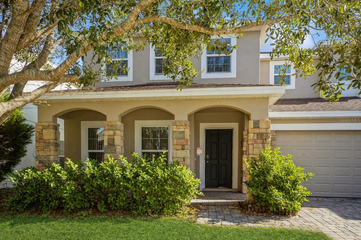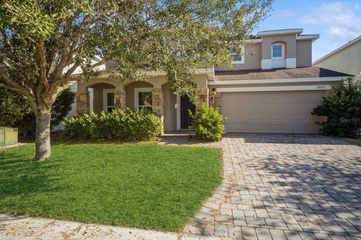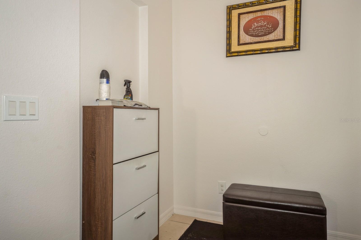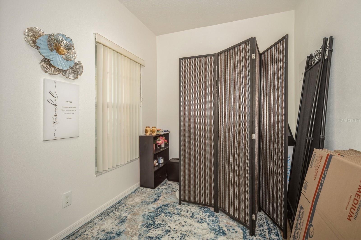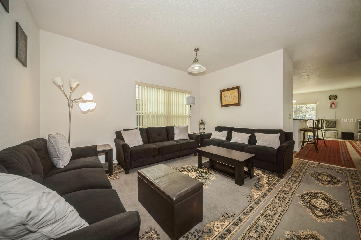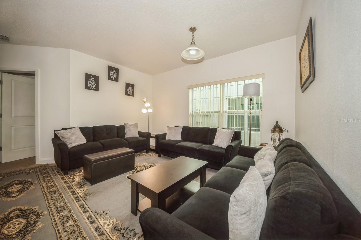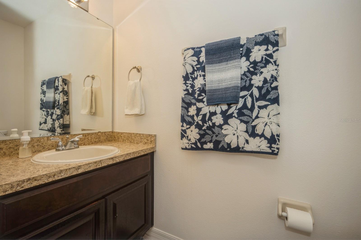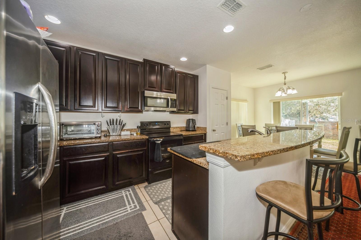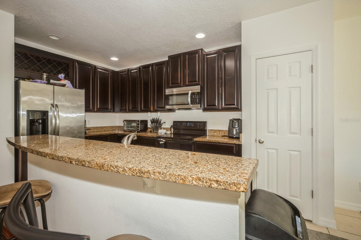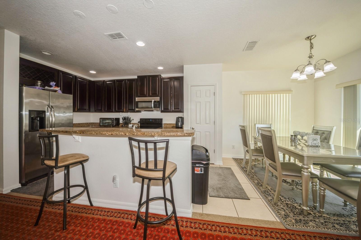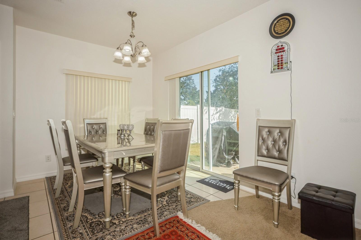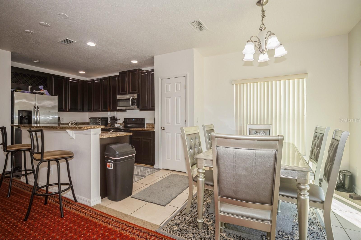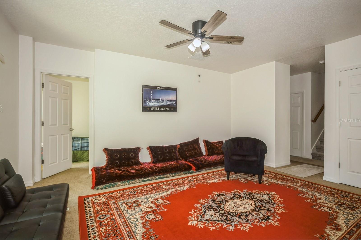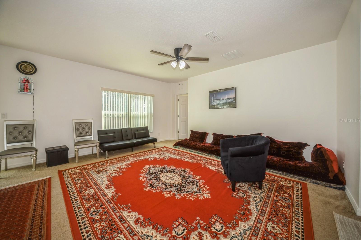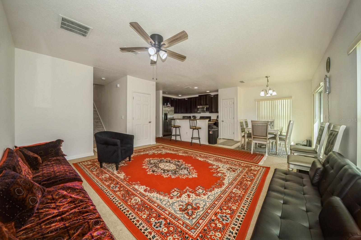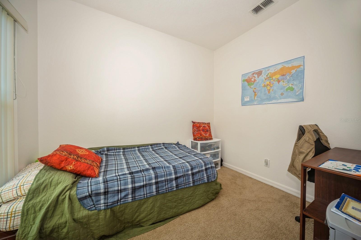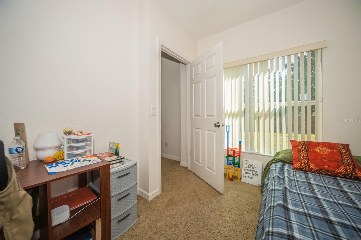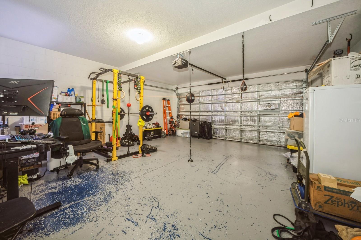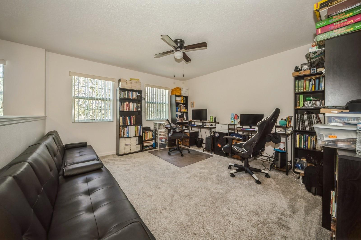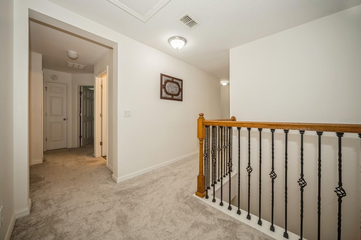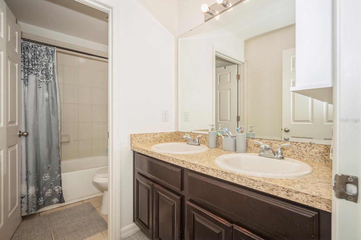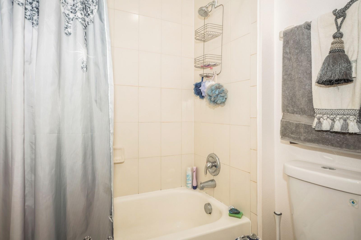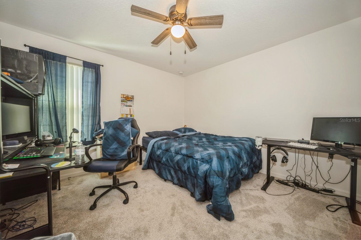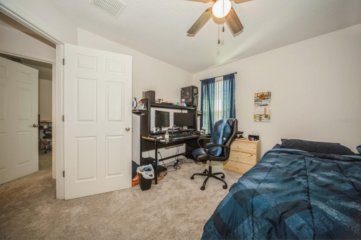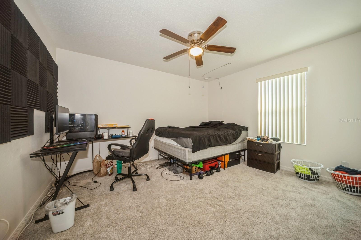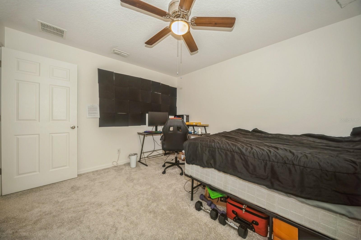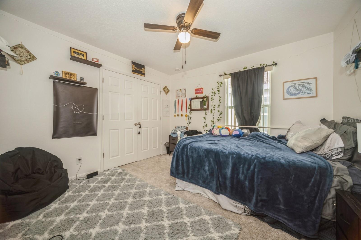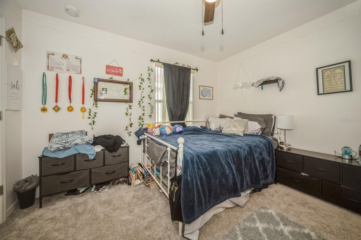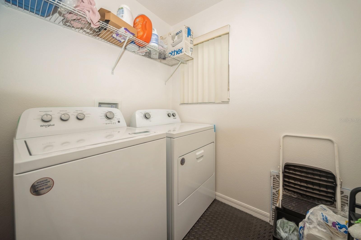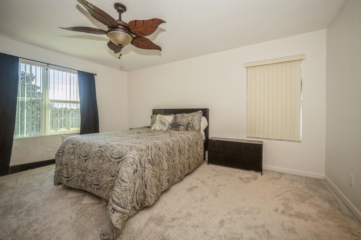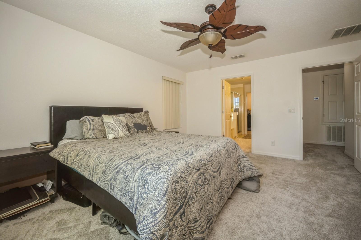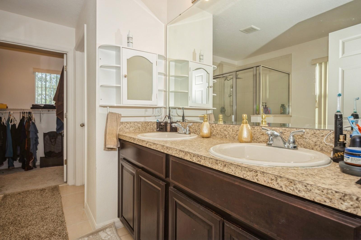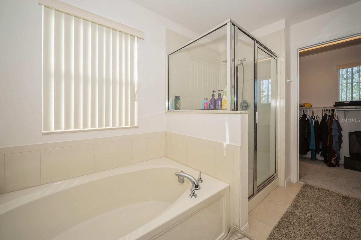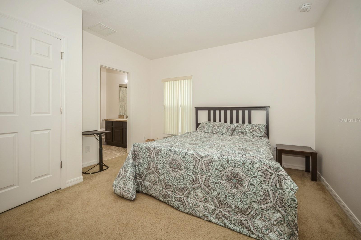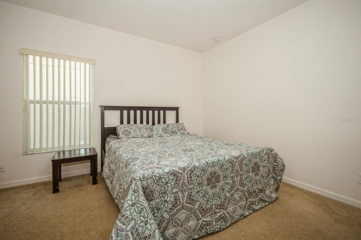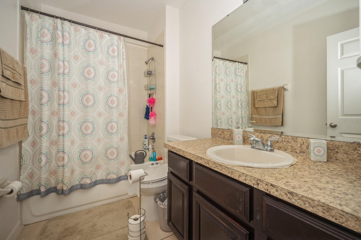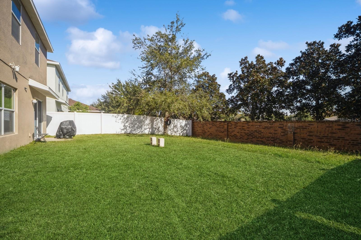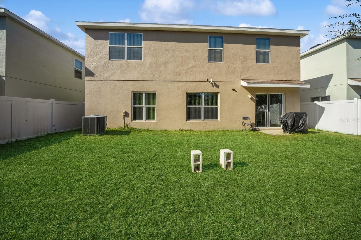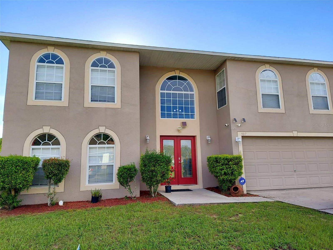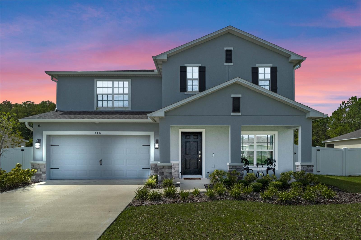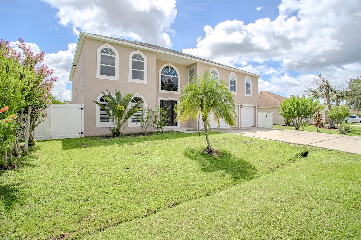2807 Polson Drive, KISSIMMEE, FL 34758
Property Photos
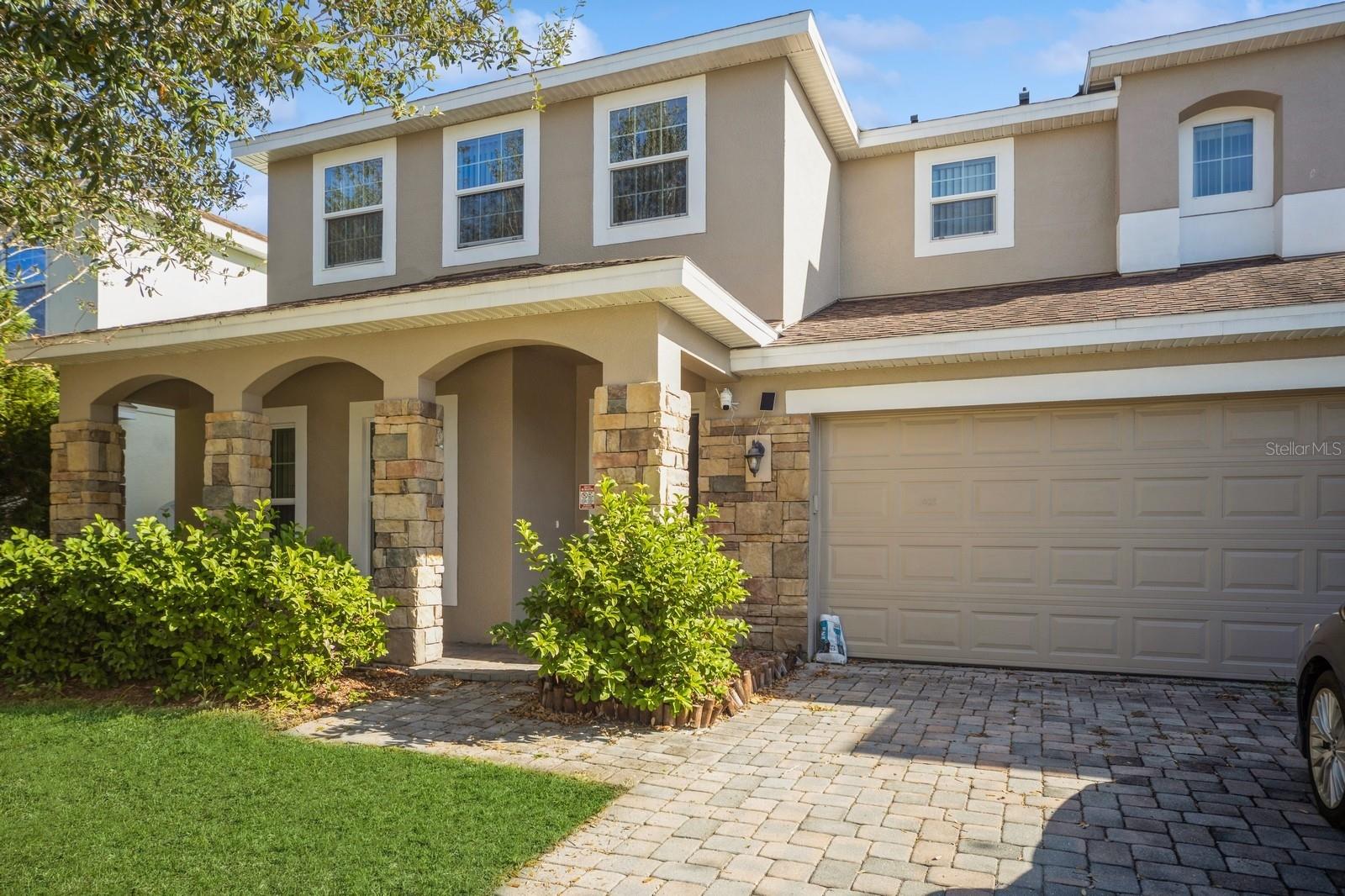
Would you like to sell your home before you purchase this one?
Priced at Only: $450,000
For more Information Call:
Address: 2807 Polson Drive, KISSIMMEE, FL 34758
Property Location and Similar Properties
- MLS#: TB8329064 ( Residential )
- Street Address: 2807 Polson Drive
- Viewed: 12
- Price: $450,000
- Price sqft: $137
- Waterfront: No
- Year Built: 2013
- Bldg sqft: 3296
- Bedrooms: 5
- Total Baths: 4
- Full Baths: 3
- 1/2 Baths: 1
- Garage / Parking Spaces: 2
- Days On Market: 24
- Additional Information
- Geolocation: 28.2151 / -81.4677
- County: OSCEOLA
- City: KISSIMMEE
- Zipcode: 34758
- Subdivision: Hammock Trails
- Provided by: COMMUNITY REALTY ASSOCIATES
- Contact: Douglas Addeo
- 561-852-1341

- DMCA Notice
-
DescriptionCome check out this beautiful single family home. It has 5 bedrooms 3.5 half baths, and two offices. There is a master bedroom on the first floor that can be used as a guest room. Also on the first floor there are two additional rooms. One is used as an office and one as a kids room. There is a Master suite and 3 bedrooms including a big loft as well as a laundry room which is located on the second floor. Overall total there is 7 rooms that can be used as bedrooms. If you have a big family this is the place for you! There is spacious backyard that has a lake view. There are no rear neighbors, so more privacy with the enclosed fence. The community has many amenities including a playground, community pool, beautiful walking areas, and open green space to play ball. Close to many shopping centers and Disney World.
Payment Calculator
- Principal & Interest -
- Property Tax $
- Home Insurance $
- HOA Fees $
- Monthly -
Features
Building and Construction
- Covered Spaces: 0.00
- Exterior Features: Irrigation System
- Flooring: Carpet, Tile
- Living Area: 2815.00
- Roof: Shingle
Garage and Parking
- Garage Spaces: 2.00
- Parking Features: Driveway, Garage Door Opener
Eco-Communities
- Water Source: Public
Utilities
- Carport Spaces: 0.00
- Cooling: Central Air
- Heating: Central
- Pets Allowed: Yes
- Sewer: Public Sewer
- Utilities: Cable Available
Amenities
- Association Amenities: Clubhouse, Playground, Pool
Finance and Tax Information
- Home Owners Association Fee: 64.00
- Net Operating Income: 0.00
- Tax Year: 2023
Other Features
- Appliances: Dishwasher, Disposal, Dryer, Electric Water Heater, Exhaust Fan, Microwave, Range, Refrigerator
- Association Name: Artemis Lifestyles
- Country: US
- Interior Features: Ceiling Fans(s)
- Legal Description: HAMMOCK TRAILS PB 19 PGS 106-110 LOT 41
- Levels: Two
- Area Major: 34758 - Kissimmee / Poinciana
- Occupant Type: Owner
- Parcel Number: 24-26-28-2949-0001-0410
- Views: 12
- Zoning Code: PD
Similar Properties
Nearby Subdivisions
Aden North At Westview
Aden South At Westview
Allamanda Grace At Crescent La
Banyan Cove At Cypress Woods
Blackstone Landing Ph 2
Blackstone Landing Ph 3
Brighton Landings Ph 2
Calla Lily Cove At Crescent La
Crepe Myrtle Cove Crescent Lak
Dahlia Reserve At Crescent Lak
Doral Pointe
Doral Pointe North
Emerald Lake
Estate C Ph 1
Fieldstone At Cypress Woods We
Hammock Trails
Hammock Trails Ph 2a A Rep
Hammock Trails Ph 2b Amd Rep
Heatherstone Crescent Lakes
Hyde Park Ph 1
Jasmine Pointe Crescent Lakes
Laurel Run At Crescent Lakes
Little Creek Ph 1
Little Creek Ph 2
Oaks At Cypress Woods Rep The
Oaks At Cypress Woods The
Orchid Edge At Crescent Lakes
Overlook Reserve Ph 1
Overlook Reserve Ph 2
Peppertree At Cypress Woods
Pinehurst At Cypress Woods
Poinciana Village 1
Poinciana Vlg 2 Nbhd 3
Regency Pointe
Stepping Stone
Stepping Stone Pod A Ph 1
Stepping Stone Pod A Ph 2
Stepping Stone Pod Aph 2
Tamarind Parke At Cypress Wood
Trafalgar
Trafalgar Village Ph 02
Trafalgar Village Ph 03
Trafalgar Village Ph 1
Trafalgar Village Ph 2
Trafalgar Village Ph 3
Trafalgar Vlg Ph 3
Waterview Ph 1
Waterview Ph 3b
Westview 40s
Westview 45s
Westview 50s
Willow Bend At Crescent Lakes



