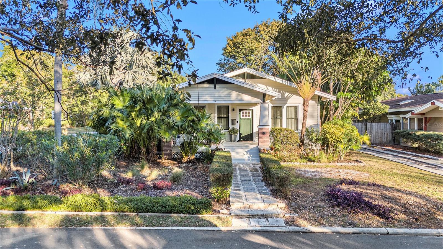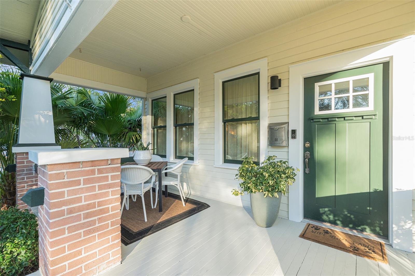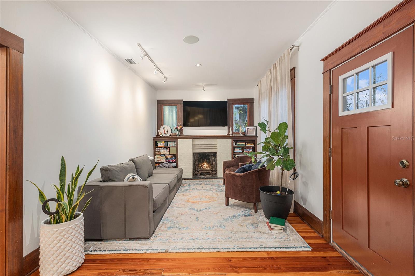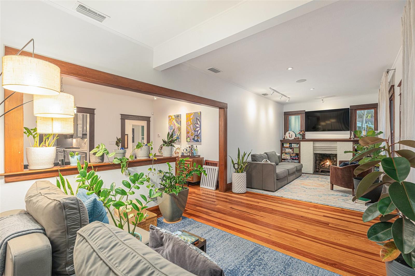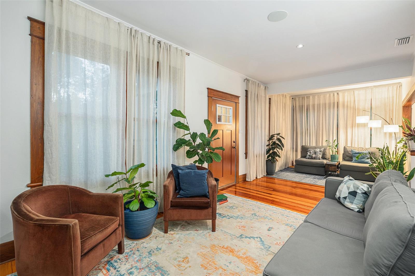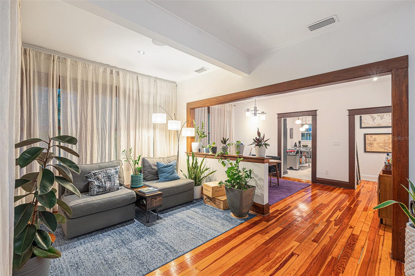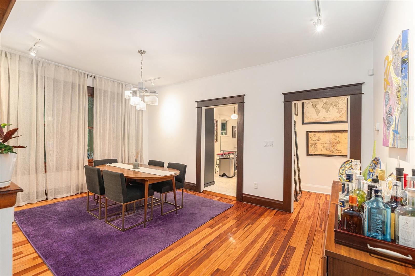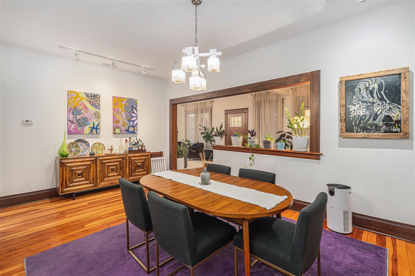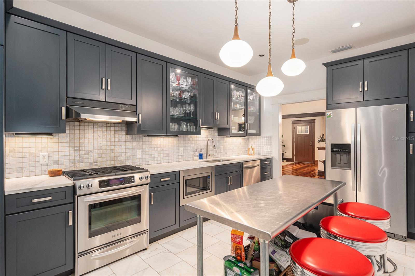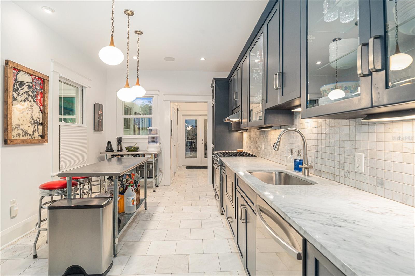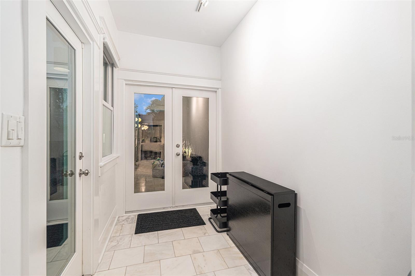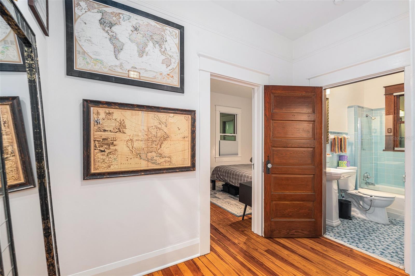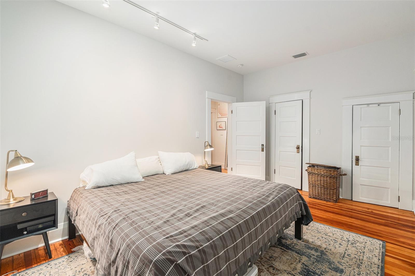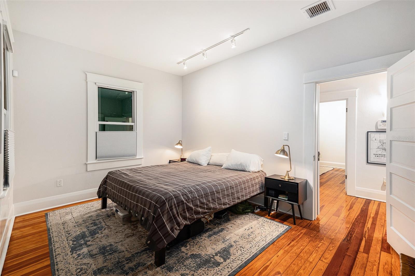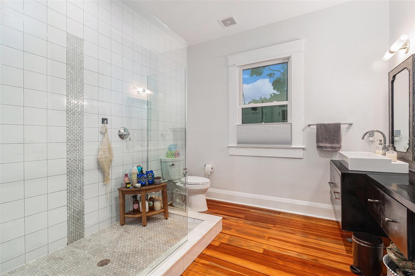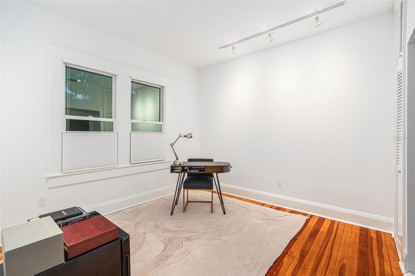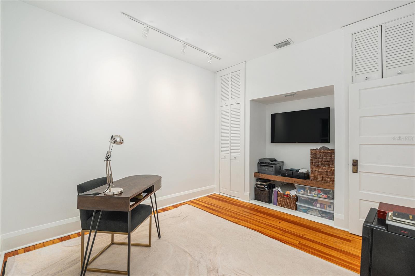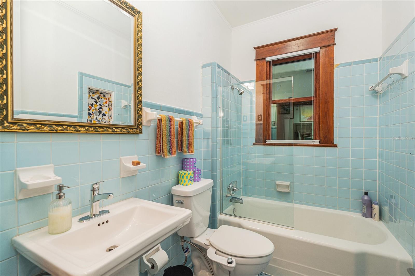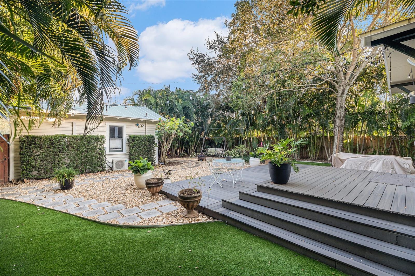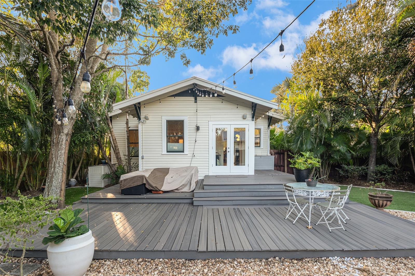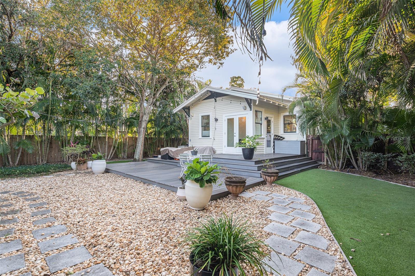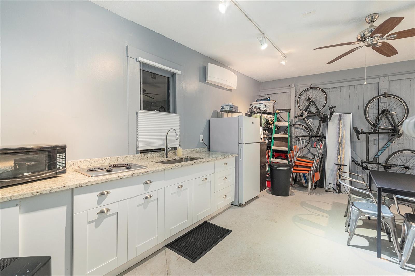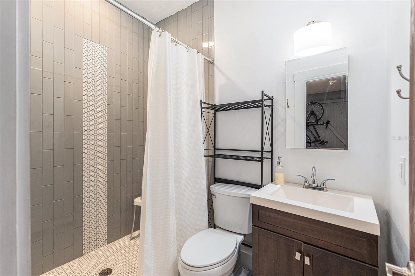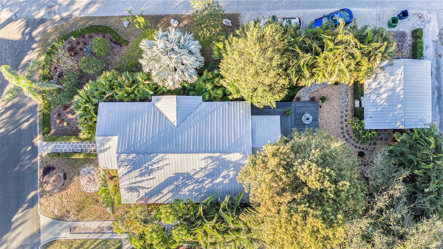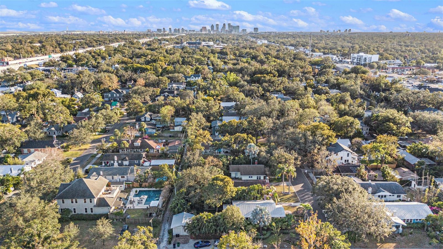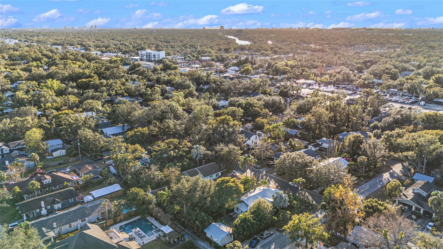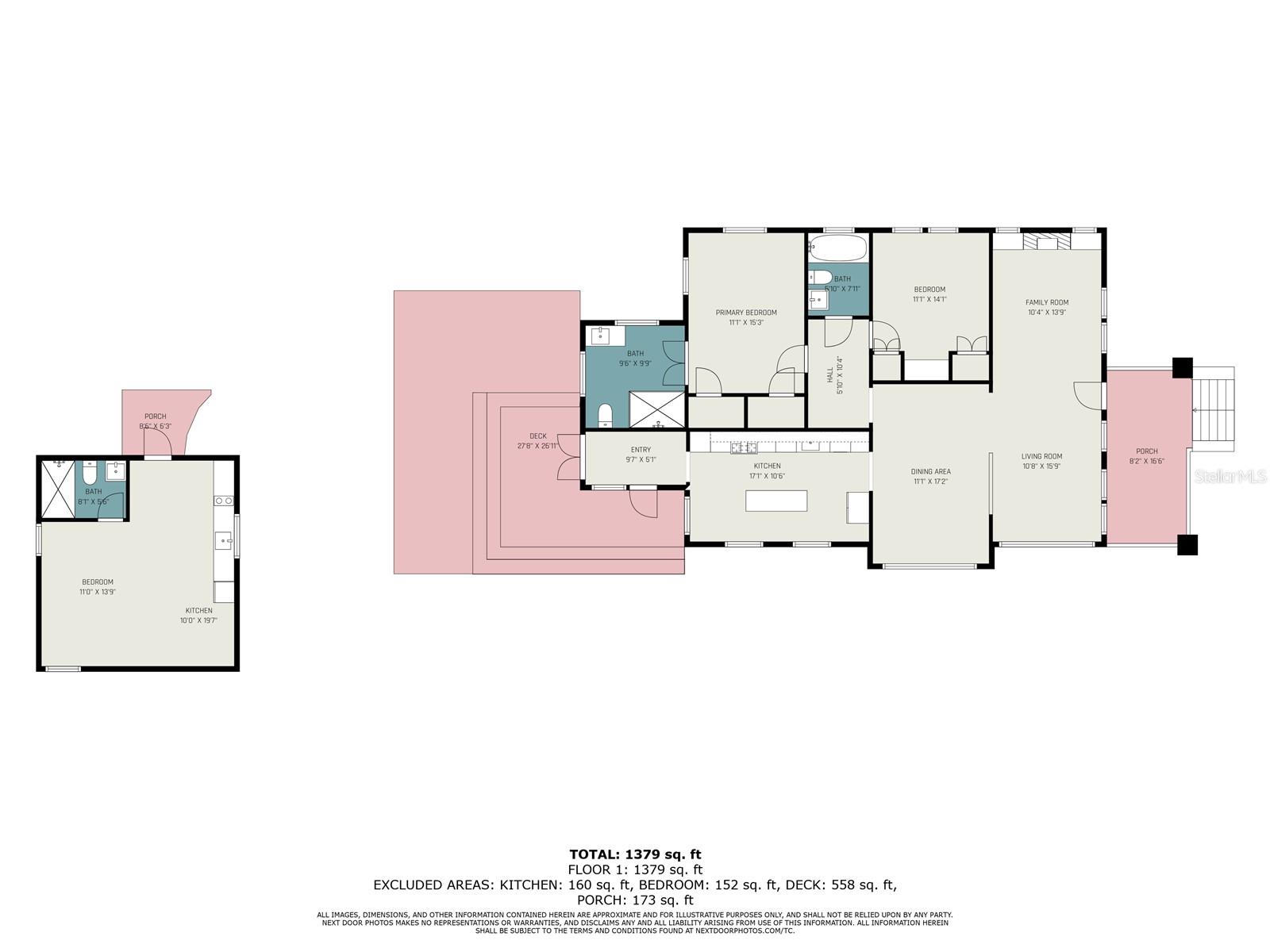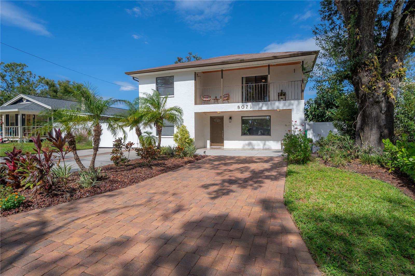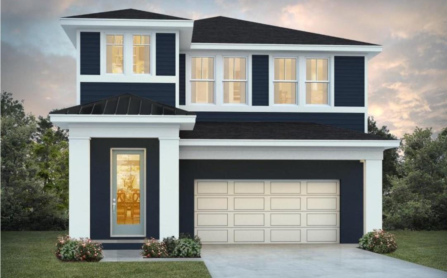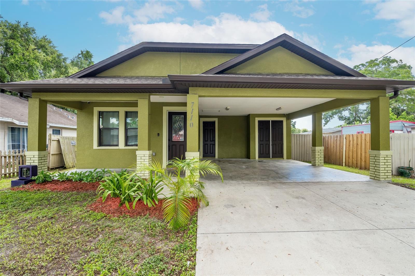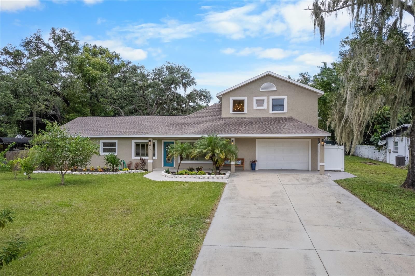5709 Branch Avenue, TAMPA, FL 33604
Property Photos
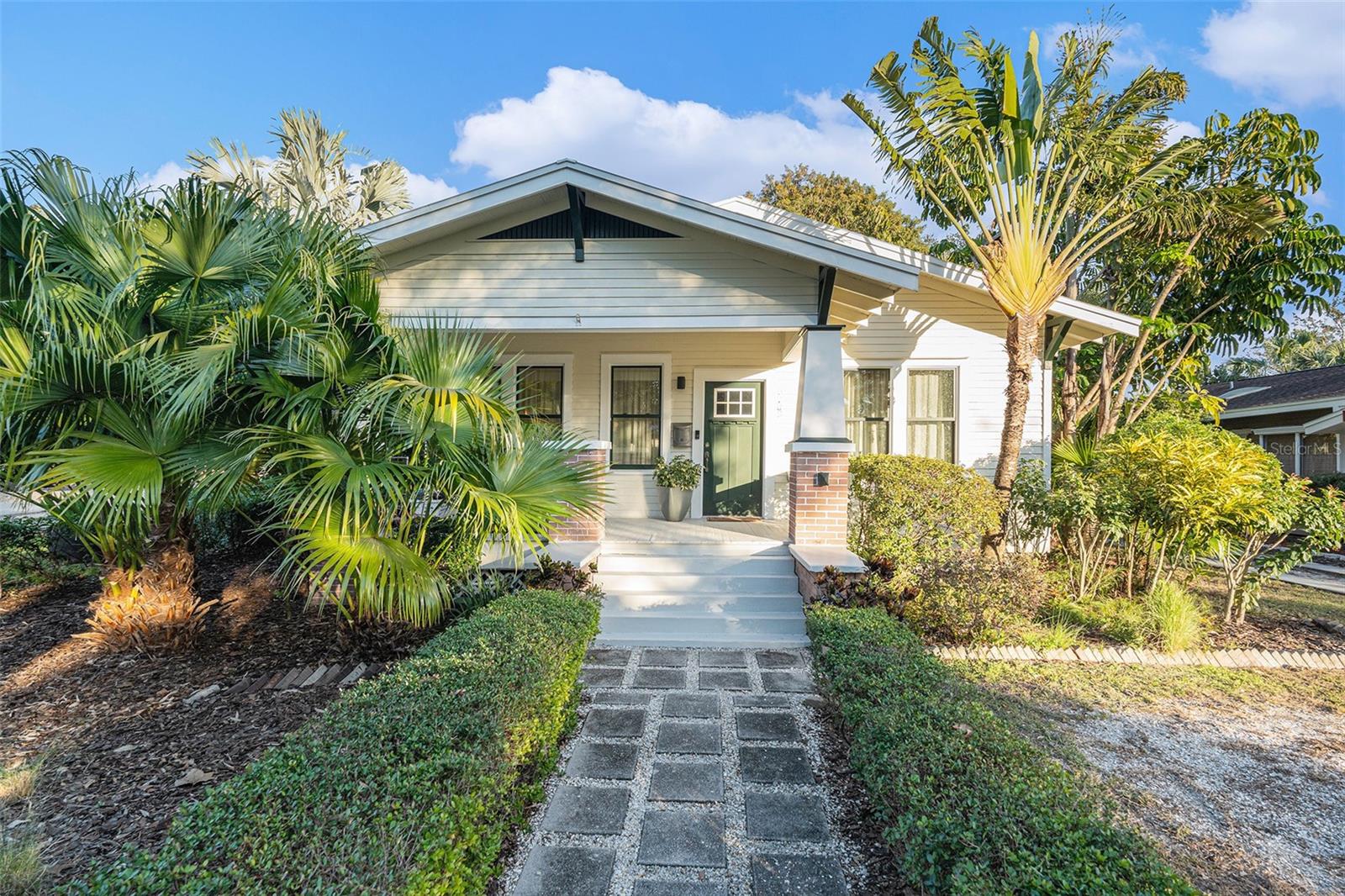
Would you like to sell your home before you purchase this one?
Priced at Only: $765,000
For more Information Call:
Address: 5709 Branch Avenue, TAMPA, FL 33604
Property Location and Similar Properties
- MLS#: TB8329146 ( Residential )
- Street Address: 5709 Branch Avenue
- Viewed: 31
- Price: $765,000
- Price sqft: $376
- Waterfront: No
- Year Built: 1926
- Bldg sqft: 2036
- Bedrooms: 3
- Total Baths: 3
- Full Baths: 3
- Garage / Parking Spaces: 4
- Days On Market: 16
- Additional Information
- Geolocation: 27.9996 / -82.4571
- County: HILLSBOROUGH
- City: TAMPA
- Zipcode: 33604
- Subdivision: Suwanee Heights
- Elementary School: Seminole HB
- Middle School: Memorial HB
- High School: Hillsborough HB
- Provided by: LPT REALTY
- Contact: Alyssa Getzoff
- 877-366-2213

- DMCA Notice
-
DescriptionOwn the pride of Old Seminole Heights! This 1922 bungalow exemplifies the Craftsman style combined with modern updates. At 1,532 sq ft, the main house features 2 bedrooms and 2 full bathrooms with pristinely maintained original heart of pine wood floors in the main living and dining areas. Youll enjoy the comfort and benefits of brand new CATEGORY 5 WINDOWS and DOORS (2024) with custom blinds and a metal roof. The guest bathrooms period accurate 1950s tiling play off a redesigned owners en suite bathroom with walk in glass shower. Enjoy functionality and quiet luxury in a kitchen with stainless steel appliances, marble floors and countertops. The 360 sq ft converted garage accessory dwelling unit can serve as a studio apartment with full bathroom and comes with a proven short term rental history ($1,000/month). Surrounded by this award winning landscaping, you will never know you are minutes from I 275, downtown Tampa, Ybor, Channelside, Tampa Zoo, Tampa International Airport, and all the area has to offer. Expansive and fully fenced backyard is ringed by mature eureka palms while Chinese palms provide the main house with greenery and privacy. The yard features Florida friendly and drought tolerant plants connected to drip irrigation and highlighted by stunning uplighting. As the current owners relocate to care for their family out of state, this is your chance to own craftsmanship that has shone for over 100 years. This home will be YOUR SPACE to host the big parties or the intimate gatherings you always wanted. Come see today and understand why everyone wants to live in Old Seminole Heights! Updates and Features Category 5 windows installed, 2024 Category 5 doors installed, 2024 Custom blinds installed, 2024 Updated front deck, 2024 New exterior trim work, 2024 Landscape lighting updated, 2024 Updated landscape drip irrigation, 2023 New interior paint, 2023 New exterior paint, 2022 New dishwasher, 2021 New ductwork, 2020 Composite deck, 2020 Updated plumbing and electrical, 2016 In ceiling speaker system, 2016
Payment Calculator
- Principal & Interest -
- Property Tax $
- Home Insurance $
- HOA Fees $
- Monthly -
Features
Building and Construction
- Covered Spaces: 0.00
- Exterior Features: French Doors, Garden, Irrigation System, Lighting, Private Mailbox
- Flooring: Marble, Wood
- Living Area: 1892.00
- Other Structures: Guest House
- Roof: Metal
Property Information
- Property Condition: Completed
School Information
- High School: Hillsborough-HB
- Middle School: Memorial-HB
- School Elementary: Seminole-HB
Garage and Parking
- Garage Spaces: 0.00
- Parking Features: Driveway, On Street
Eco-Communities
- Water Source: Public
Utilities
- Carport Spaces: 4.00
- Cooling: Central Air, Mini-Split Unit(s)
- Heating: Heat Pump
- Pets Allowed: Cats OK, Dogs OK
- Sewer: Public Sewer
- Utilities: Cable Available, Electricity Connected, Fiber Optics, Natural Gas Available, Natural Gas Connected, Sewer Connected, Water Connected
Finance and Tax Information
- Home Owners Association Fee: 0.00
- Net Operating Income: 0.00
- Tax Year: 2024
Other Features
- Appliances: Dishwasher, Disposal, Dryer, Microwave, Range, Range Hood, Refrigerator, Washer
- Country: US
- Furnished: Furnished
- Interior Features: Ceiling Fans(s), Eat-in Kitchen, High Ceilings, Open Floorplan, Primary Bedroom Main Floor, Stone Counters, Window Treatments
- Legal Description: SUWANEE HEIGHTS LOT 10 BLOCK 2
- Levels: One
- Area Major: 33604 - Tampa / Sulphur Springs
- Occupant Type: Owner
- Parcel Number: A-36-28-18-4FV-000002-00010.0
- View: City, Garden
- Views: 31
- Zoning Code: SH-RS
Similar Properties
Nearby Subdivisions
46w Kathryn Park
Almima
Avalon Heights
Avon Spgs
Ayalas Grove Sub
Carroll City
Casa Loma Sub
Catherine City Sub
Crawford Place
East Bungalow Park
East Suwanee Heights
El Portal
Fern Cliff
Fisher Estates
Floravilla
Florida Ave Heights
Grove Park Estates
Hamners Marjory B First Add
Hamners W E Albimar
Hampton Terrace
Hampton Terrace Seminole Heig
Harmony Heights Rev Map Of
Hendry Knights Add To
Hendry Knights Add To Sulfer
Hiawatha Highlands Rev Map
Hillsboro Heights Map
Hillsboro Heights Map South
Hillsborough River Estates
Idlewild On The Hillsborough
Kathryn Park
Knollwood Estates
Knollwood Rev Map Of Blk
Lakewood Manor 1st Add
Lorraine Estates
Manor Hills Sub
Mendels Resub Of Bloc
Norris Sub
North Park
North Park Annex
North Way Sub
North Way Subdivision
Not In Hernando
Oak Terrace Rev Of
Oaks At Riverview
Orange Terrace
Orangewood Manor
Osceola
Palm Sub Rev Map
Parkview Estates Rev
Pinecrest
Pinehurst Park
Poinsettia Park
Purity Springs
Rio Altos
River Forest Estates
Riverbend Sub
Riverbend Sub Resub Of Lts 1
Riverside First Add To We
Riverside First Add To West
Riverside Second Add To W
Riviera Sub
Rose Sub
Seminole Heights North
Stetsons River Estates
Sulphur Hill
Sulphur Spgs
Sulphur Spgs Add
Suwanee Heights
Temple Crest
Valkenwal
Wilma
Wilma Little Rev
Wilma South
Wilma South 1st Add
Wilma West
Wittes Sub



