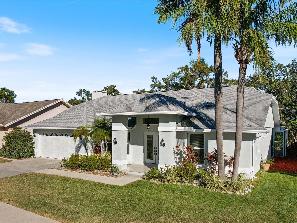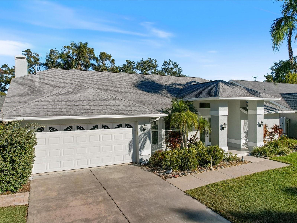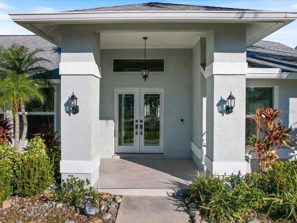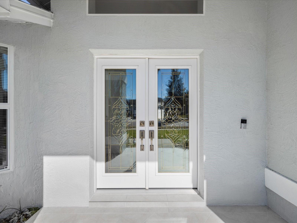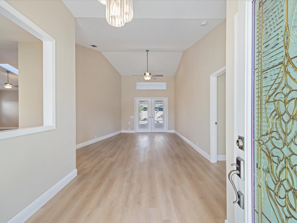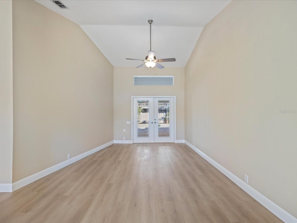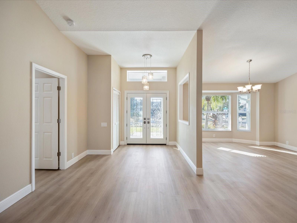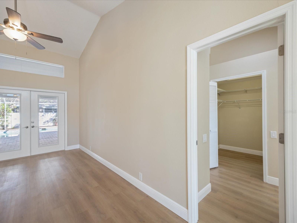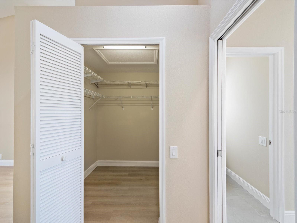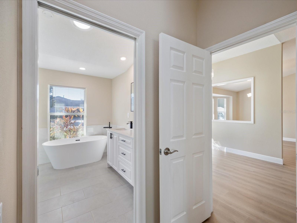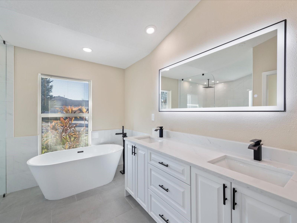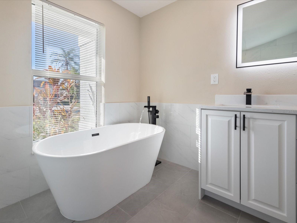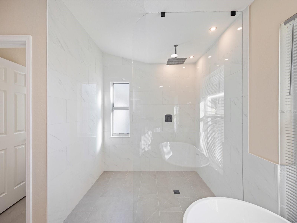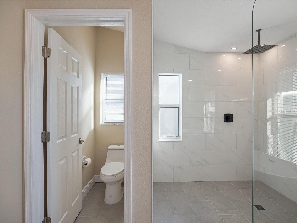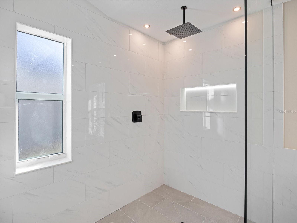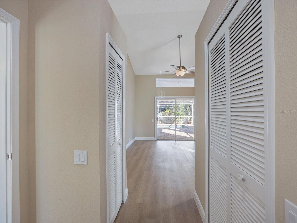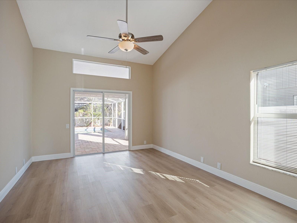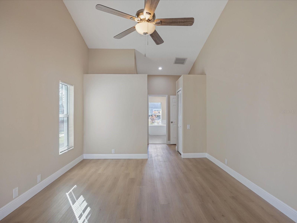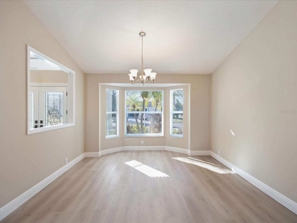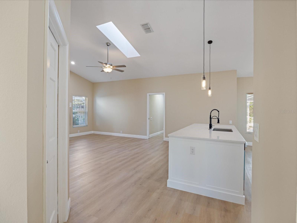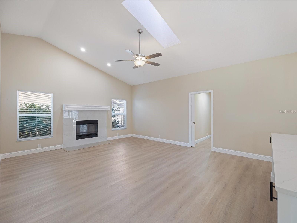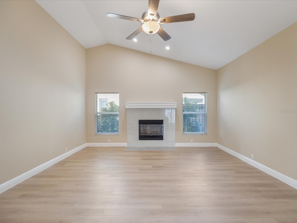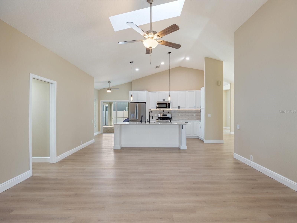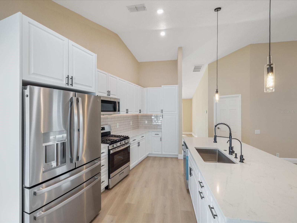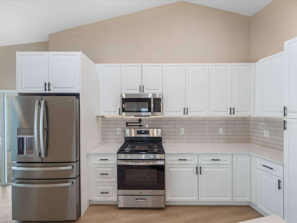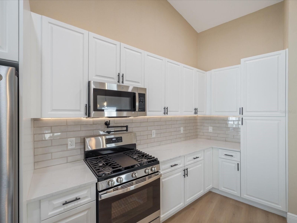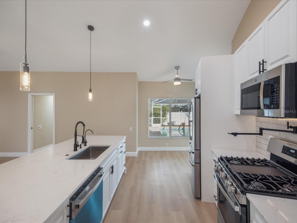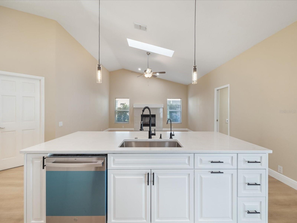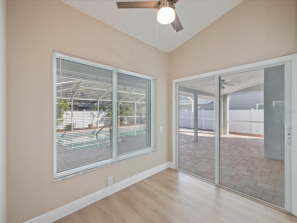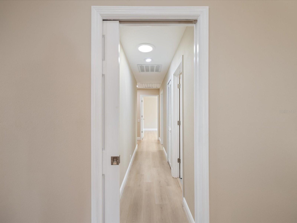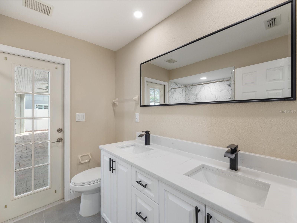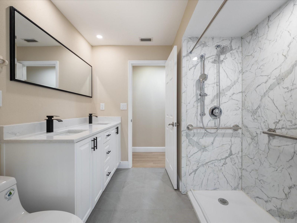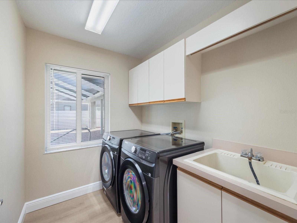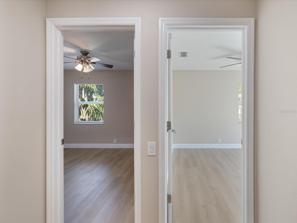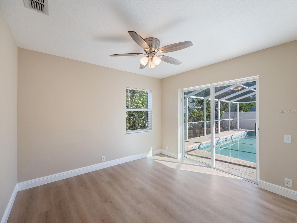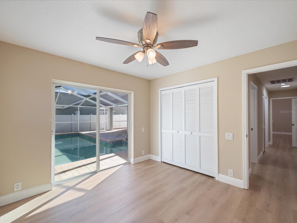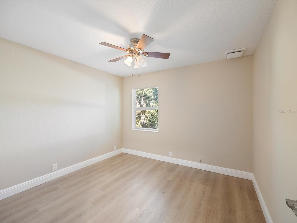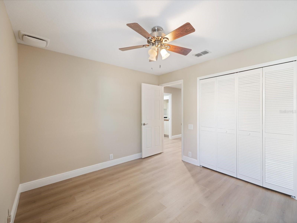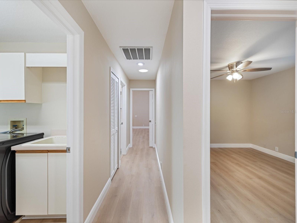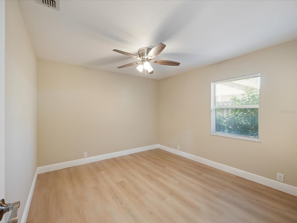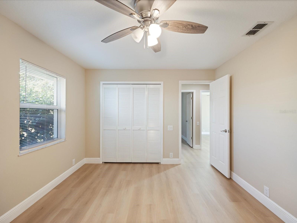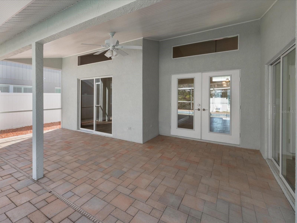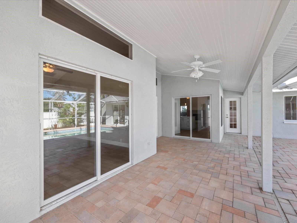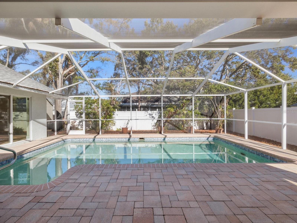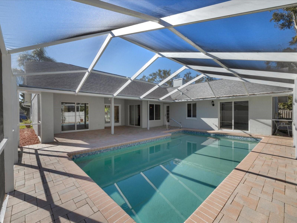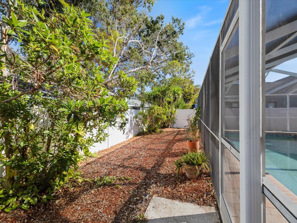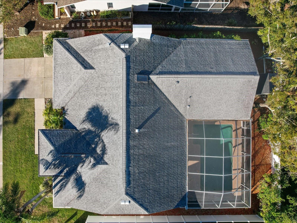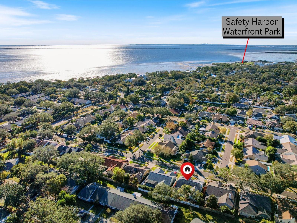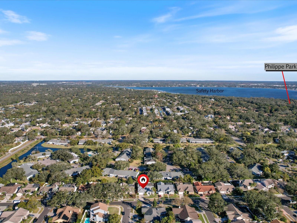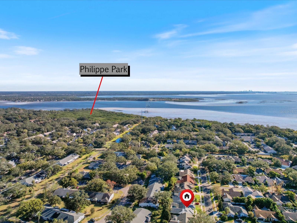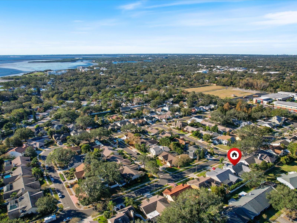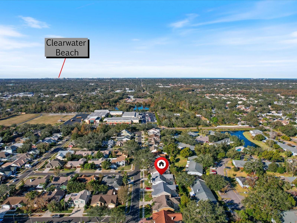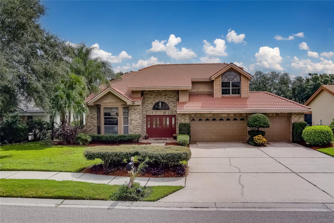29 Friendship Court, SAFETY HARBOR, FL 34695
Property Photos
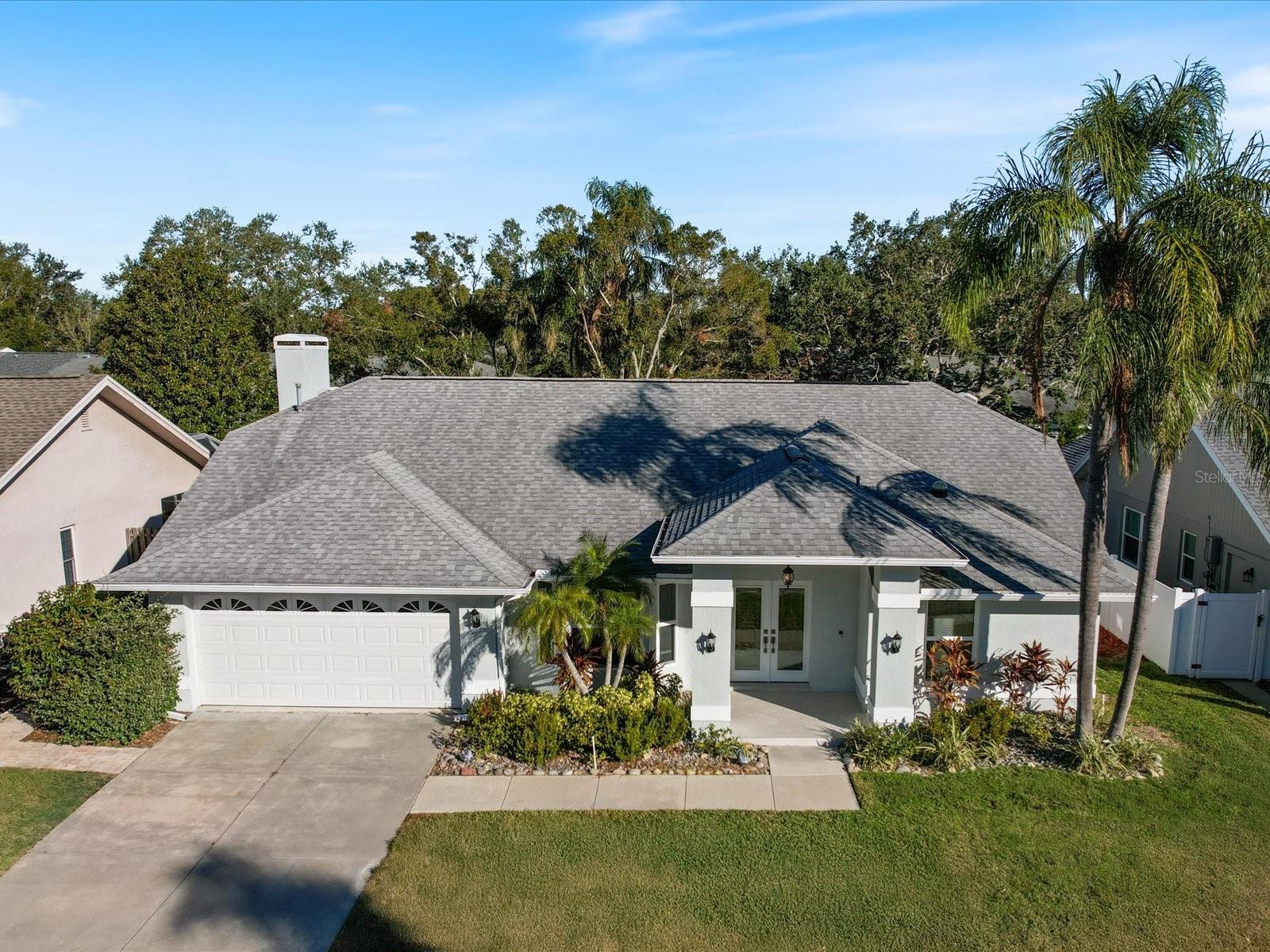
Would you like to sell your home before you purchase this one?
Priced at Only: $750,000
For more Information Call:
Address: 29 Friendship Court, SAFETY HARBOR, FL 34695
Property Location and Similar Properties
- MLS#: TB8329924 ( Residential )
- Street Address: 29 Friendship Court
- Viewed: 5
- Price: $750,000
- Price sqft: $258
- Waterfront: No
- Year Built: 1990
- Bldg sqft: 2907
- Bedrooms: 4
- Total Baths: 2
- Full Baths: 2
- Garage / Parking Spaces: 2
- Days On Market: 15
- Additional Information
- Geolocation: 28.0008 / -82.6859
- County: PINELLAS
- City: SAFETY HARBOR
- Zipcode: 34695
- Subdivision: Bayshore Terrace
- Elementary School: Safety Harbor Elementary PN
- Middle School: Safety Harbor Middle PN
- High School: Countryside High PN
- Provided by: RE/MAX ACTION FIRST OF FLORIDA
- Contact: Jarod Brewer
- 727-531-2006

- DMCA Notice
-
DescriptionLocated just minutes from downtown, this beautifully updated home is a gem you wont want to miss! Nestled in the heart of Safety Harbor, its surrounded by charming shops, excellent restaurants, numerous parks, and recreational opportunities, with easy access to all of Pinellas County, the beaches, and Tampa. The updates begin with fresh exterior paint and upgraded custom double doors featuring decorative glass. Hurricane wind rated , double paned windows have been installed throughout with the exception of the transom windows over the front doors and over the French doors leading to the lanai. Inside, new luxury vinyl flooring extends seamlessly through the living areas and bedrooms, offering style and durability. The dining area boasts a charming bay window, while the adjacent living room features the new French doors that lead to the oversized covered lanai and pool area. The en suite master bedroom also provides direct pool access through its own hurricane rated sliding doors. Vaulted ceilings in the master create an airy, spacious feel, complemented by a large walk in closet. The fully renovated master bathroom showcases double sinks with quartz countertops, elegant wood cabinetry, a stand alone tub with a modern spigot faucet, and a large walk in shower with a clear glass enclosure. On the opposite side of the home, a brand new open concept kitchen and family room await. The kitchen features quartz countertops, stainless steel appliances, a tile backsplash, and decorative under cabinet lighting. A natural gas stove and water heater add convenience, while the family room is highlighted by a wood burning fireplace, vaulted ceilings, and a skylight that fills the space with natural light. Hurricane rated sliders provide additional access to the pool and lanai. This wing of the home also includes three additional bedrooms, a full laundry room, and a second bathroom that doubles as a pool bath. The bathroom features a double wood vanity with quartz countertops, modern sinks, faucets, and a new toilet. The shower surround was updated to meet a family members needs, adding extra functionality. The hallway includes a skylight tube for natural light and a working attic fan for ventilation. Outside, the pool area has been refreshed with brick pavers, a freshly painted pool cage, and updated screening where needed. The super gutters come with a transferable lifetime warranty, according to the owner. The attic has been treated with Foam Seal which helps adhere the roofing to the rafters and is an additional plus for the roof. This home combines thoughtful upgrades with a prime location, making it an exceptional opportunity.
Payment Calculator
- Principal & Interest -
- Property Tax $
- Home Insurance $
- HOA Fees $
- Monthly -
Features
Building and Construction
- Covered Spaces: 0.00
- Exterior Features: French Doors, Irrigation System, Private Mailbox, Rain Gutters, Sidewalk, Sliding Doors
- Fencing: Vinyl
- Flooring: Luxury Vinyl, Tile
- Living Area: 2188.00
- Other Structures: Storage
- Roof: Shingle
Property Information
- Property Condition: Completed
Land Information
- Lot Features: Near Marina, Near Public Transit, Sidewalk, Street Dead-End, Paved, Private
School Information
- High School: Countryside High-PN
- Middle School: Safety Harbor Middle-PN
- School Elementary: Safety Harbor Elementary-PN
Garage and Parking
- Garage Spaces: 2.00
- Parking Features: Driveway, Garage Door Opener, On Street
Eco-Communities
- Pool Features: Gunite, In Ground, Screen Enclosure, Tile
- Water Source: Public
Utilities
- Carport Spaces: 0.00
- Cooling: Central Air
- Heating: Central, Electric
- Pets Allowed: Yes
- Sewer: Public Sewer
- Utilities: BB/HS Internet Available, Cable Available, Cable Connected, Electricity Available, Electricity Connected, Sewer Available, Sewer Connected, Water Available, Water Connected
Finance and Tax Information
- Home Owners Association Fee: 200.00
- Net Operating Income: 0.00
- Tax Year: 2023
Other Features
- Appliances: Dishwasher, Disposal, Dryer, Electric Water Heater, Microwave, Range, Refrigerator, Washer
- Association Name: Donna Nettestad-President of HOA
- Association Phone: 727-647-1379
- Country: US
- Interior Features: Attic Fan, Ceiling Fans(s), Eat-in Kitchen, High Ceilings, Kitchen/Family Room Combo, Living Room/Dining Room Combo, Primary Bedroom Main Floor, Skylight(s), Solid Wood Cabinets, Split Bedroom, Stone Counters, Vaulted Ceiling(s), Walk-In Closet(s), Window Treatments
- Legal Description: BAYSHORE TERRACE SUB LOT 8
- Levels: One
- Area Major: 34695 - Safety Harbor
- Occupant Type: Vacant
- Parcel Number: 34-28-16-04880-000-0080
- Style: Florida, Ranch
- View: Pool
Similar Properties
Nearby Subdivisions
Bay Towne
Bay Towne West
Bay Woods
Bay Woodsunit I
Bay Woodsunit I 05805
Bayfront Manor
Bayshore Terrace
Baywoods 2
Beacon Place East
Briarwood
Brooklyn
Country Villas
Coventry South
Dixie Sub
Espiritu Santo Spgs
Harbor Grove
Harbor Heights Estates
Huntington Sub
Jackson Park
Lincoln Heights
Lincoln Highlands Rep
Los Arcos Sub
Mira Mar Terrace
North Bay Hills
Palm View Terrace
Park Heights
Philippe Bay
Phillippe Estates
Seminole Park Rev
South Green Spgs Rep
Spring Park Rev
Tangelo Grove Village
Weatherstone
West Green Springs
Willowick



