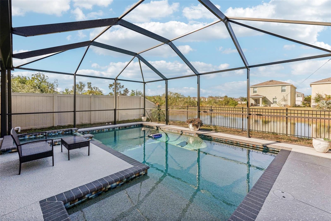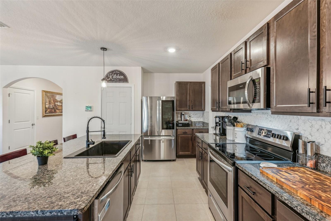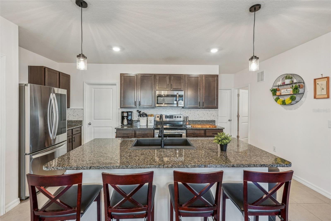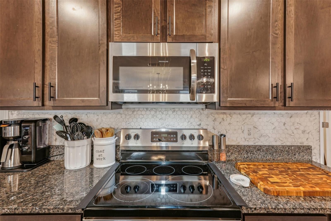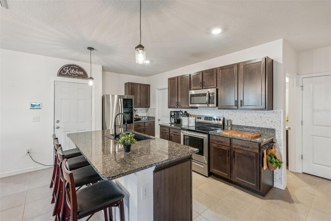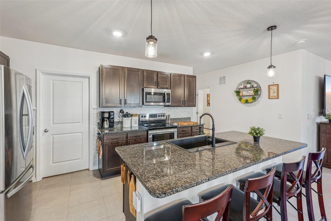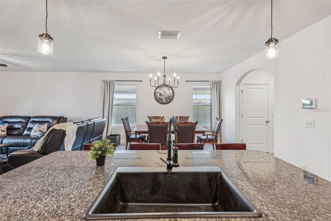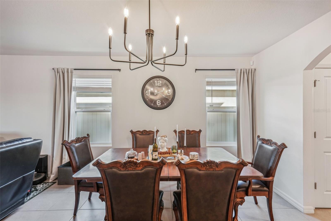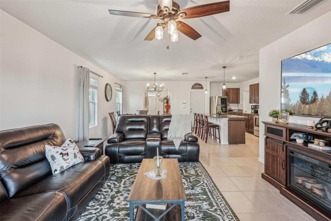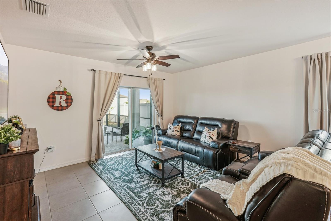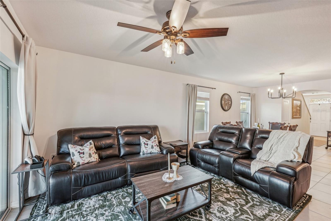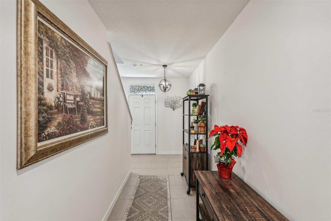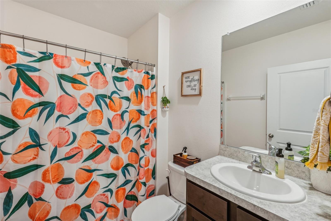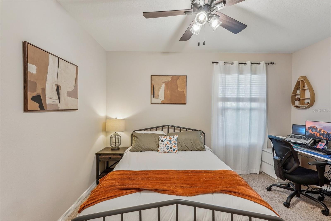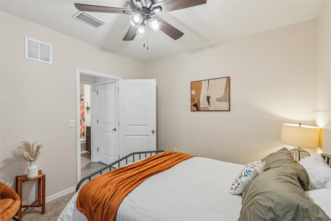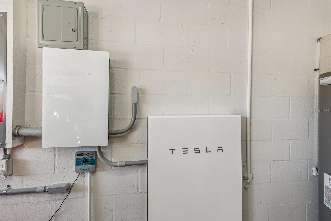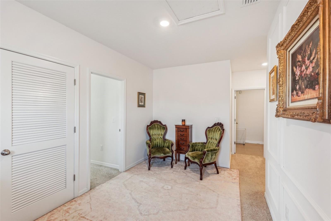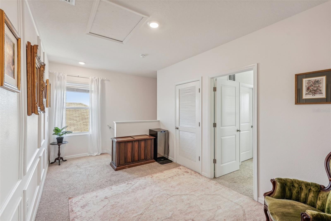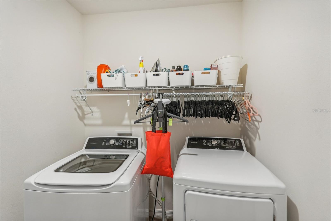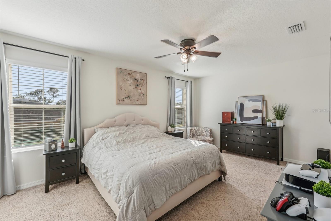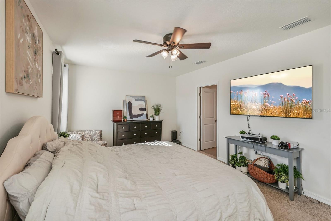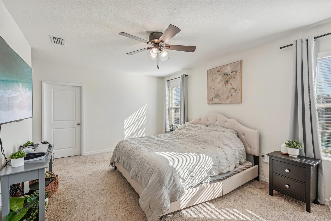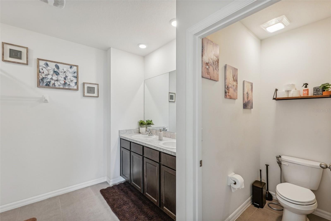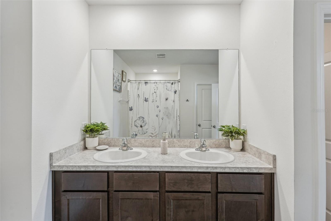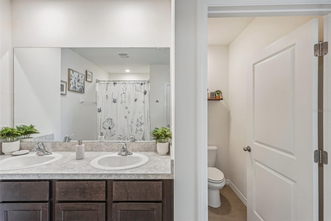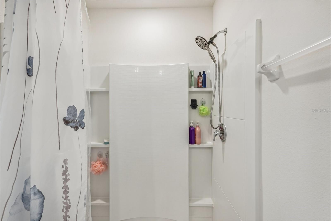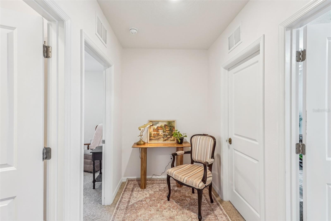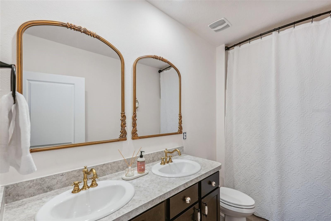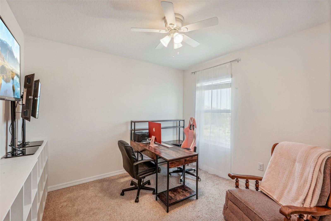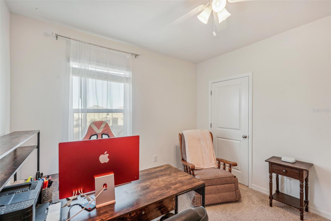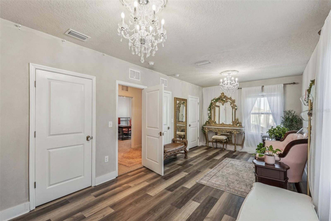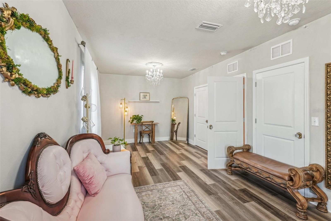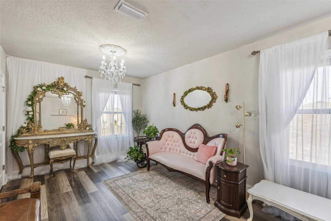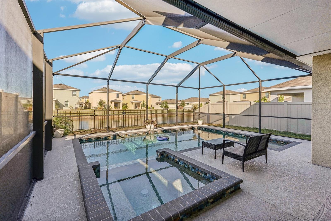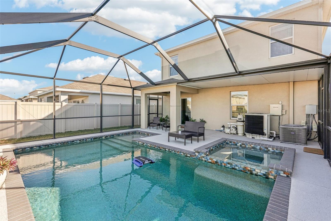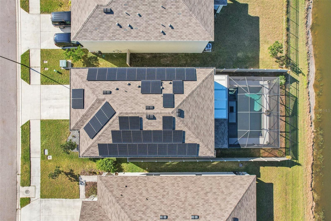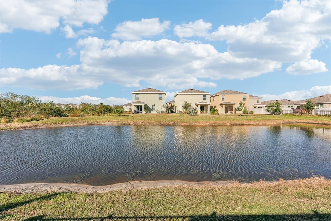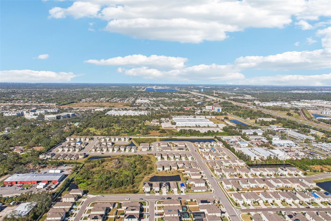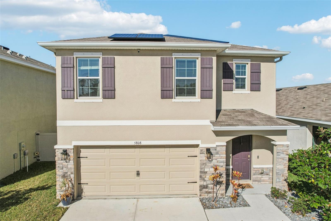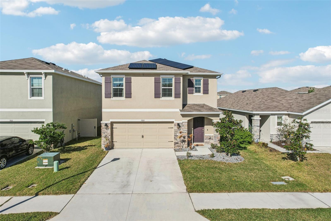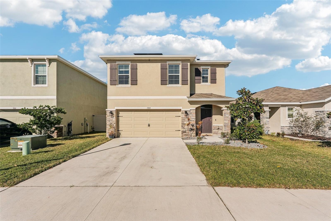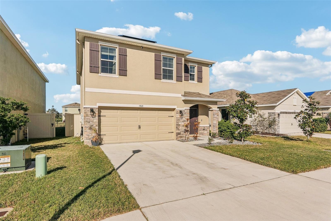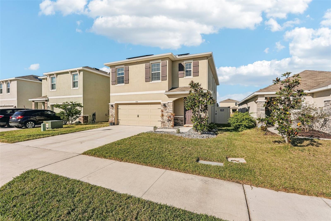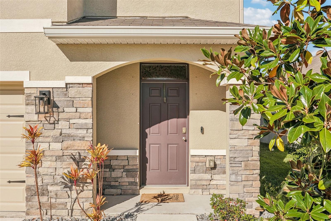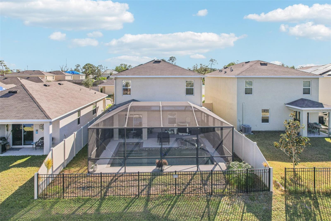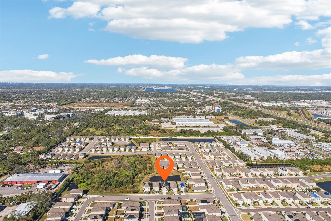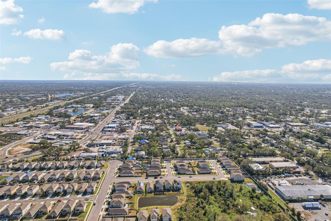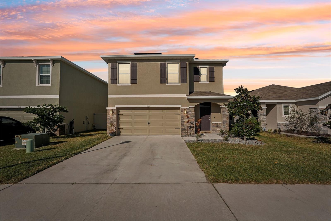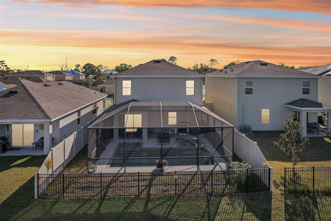5808 Calla Lilly Drive, SARASOTA, FL 34232
Property Photos
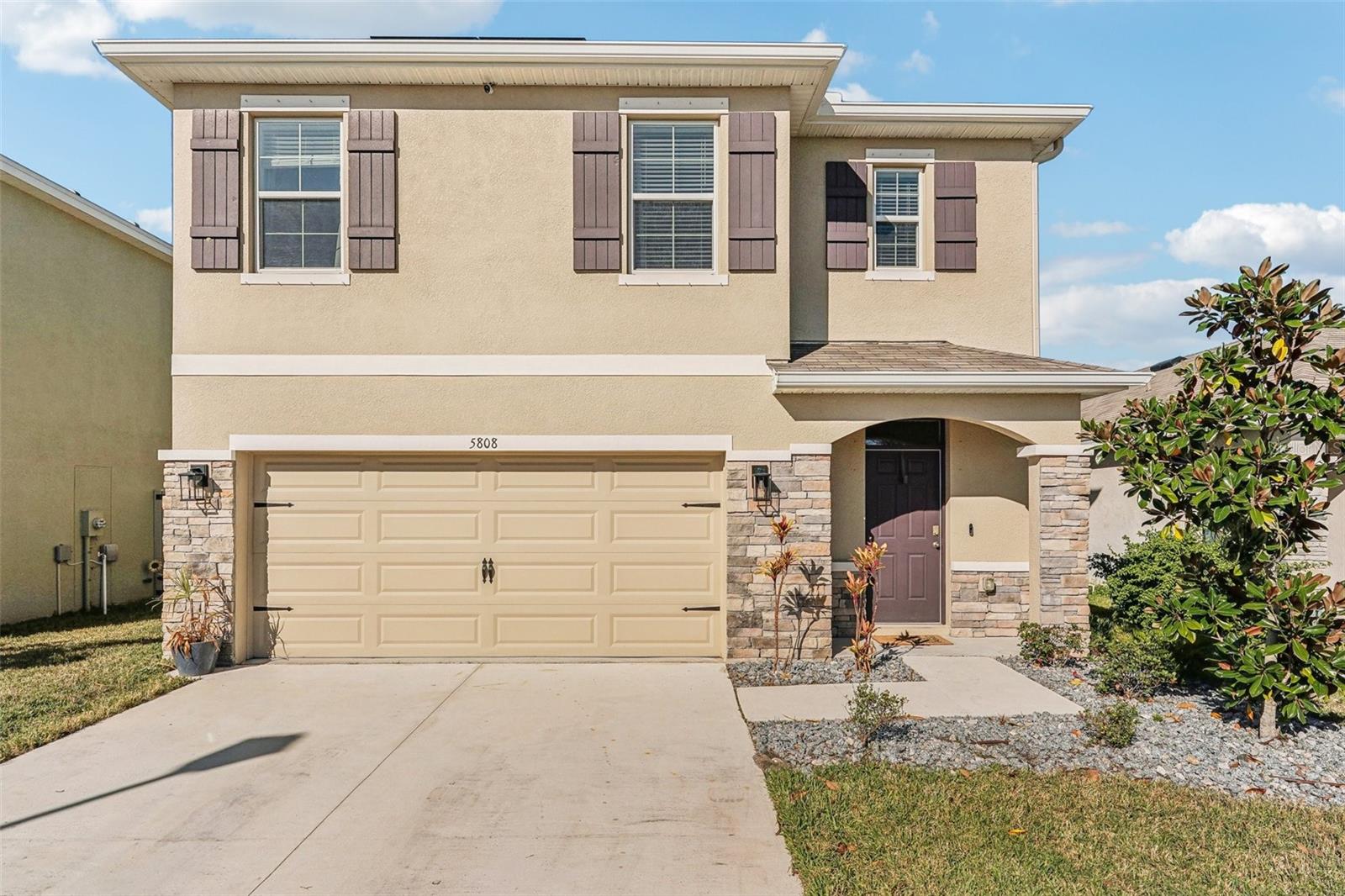
Would you like to sell your home before you purchase this one?
Priced at Only: $699,000
For more Information Call:
Address: 5808 Calla Lilly Drive, SARASOTA, FL 34232
Property Location and Similar Properties
- MLS#: TB8330076 ( Residential )
- Street Address: 5808 Calla Lilly Drive
- Viewed: 17
- Price: $699,000
- Price sqft: $222
- Waterfront: No
- Year Built: 2020
- Bldg sqft: 3145
- Bedrooms: 4
- Total Baths: 3
- Full Baths: 3
- Garage / Parking Spaces: 2
- Days On Market: 14
- Additional Information
- Geolocation: 27.3296 / -82.453
- County: SARASOTA
- City: SARASOTA
- Zipcode: 34232
- Subdivision: Garden Village Ph 2
- Elementary School: Fruitville Elementary
- Middle School: McIntosh Middle
- High School: Sarasota High
- Provided by: FRANKLIN & ASSOCIATES REALTY
- Contact: Mo Franklin
- 727-420-8110

- DMCA Notice
-
DescriptionWelcome to your dream home! This stunning DR Horton "Robie" model offers a spacious and thoughtfully designed open floor plan, perfect for modern living and entertaining. With 4 bedrooms, 3 bathrooms, and a private pool, this home combines luxury, comfort, and sustainability in one incredible package. Located in a prime area near beaches, parks, hospitals, restaurants, and shopping, this home is equipped with cutting edge features and high end finishes for a truly elevated lifestyle. Enjoy seamless connectivity and convenience with integrated smart technology throughout. Feel secure with hurricane rated windows and a Guardian Security System that provide peace of mind for your family. This home is eco friendly and future ready, featuring solar panels and a Tesla wall unit, ensuring sustainable living during power outages. The roof, backed by a 25 year warranty, adds extra durability to your investment. Step outside to your private oasisa heated saltwater pool and Jacuzzi with an infinity edge, all enclosed within a screened pool cage and surrounded by a privacy fence. The spacious lanai creates the perfect environment for relaxing or entertaining guests. For the culinary enthusiast, the gourmet kitchen features stainless steel appliances, including the innovative LG Instaview refrigerator, granite countertops, a large kitchen island, and a Kohler deep sink. This kitchen is as stylish as it is functional! The primary suite is a tranquil retreat with a dual sink vanity, a luxurious en suite bathroom, and a spacious walk in closet. Additionally, the flexible 4th and 5th bedroom configuration offers options for a second primary suite, a playroom, studio, or home gym. This rare gem perfectly blends luxury, sustainability, and convenience in a sought after location. This home is high and dry and requires no flood insurance. Dont miss the chance to own this breathtaking pool home. Schedule your private showing today!
Payment Calculator
- Principal & Interest -
- Property Tax $
- Home Insurance $
- HOA Fees $
- Monthly -
Features
Building and Construction
- Builder Model: Robie
- Builder Name: DR Horton
- Covered Spaces: 0.00
- Exterior Features: Hurricane Shutters, Irrigation System
- Fencing: Vinyl
- Flooring: Carpet, Vinyl
- Living Area: 2468.00
- Roof: Shingle
Land Information
- Lot Features: Sidewalk, Paved
School Information
- High School: Sarasota High
- Middle School: McIntosh Middle
- School Elementary: Fruitville Elementary
Garage and Parking
- Garage Spaces: 2.00
Eco-Communities
- Green Energy Efficient: Appliances, Energy Monitoring System, HVAC, Insulation, Pool, Thermostat, Water Heater
- Pool Features: Gunite, Heated, In Ground, Infinity, Lighting, Pool Sweep, Salt Water, Screen Enclosure, Solar Power Pump
- Water Source: Public
Utilities
- Carport Spaces: 0.00
- Cooling: Central Air
- Heating: Solar
- Pets Allowed: Yes
- Sewer: Public Sewer
- Utilities: Public, Solar, Sprinkler Recycled
Finance and Tax Information
- Home Owners Association Fee: 75.00
- Net Operating Income: 0.00
- Tax Year: 2023
Other Features
- Appliances: Dishwasher, Disposal, Dryer, Microwave, Range, Refrigerator, Solar Hot Water, Washer
- Association Name: Michelle
- Association Phone: 941-315-8044
- Country: US
- Interior Features: Ceiling Fans(s), Living Room/Dining Room Combo, Open Floorplan, PrimaryBedroom Upstairs, Smart Home, Thermostat
- Legal Description: LOT 108, GARDEN VILLAGE PHASE 2, PB 53 PG 40-42
- Levels: Two
- Area Major: 34232 - Sarasota/Fruitville
- Occupant Type: Owner
- Parcel Number: 0048020108
- Possession: Close of Escrow
- Style: Contemporary
- Views: 17
Nearby Subdivisions
Arbor Trace
Bahia Vista Heights
Beechwood Estates Sub
Brentwood Estates
Broadway
Cedar Hammock
Chartley Court
Colonial Oaks
Colonial Woods Estates
Crestline
Deer Hollow
Eastpointe Ph 01
Eastwood
Eastwood Oaks
Forest Lakes
Forest Pines 02
Forest Pines 10
Frst Lakes Country Club Estate
Garden Village
Garden Village Ph 1
Garden Village Ph 2
Garden Village Ph 3a
Georgetowne
Glen Oaks Manor Homes Ph 1
Glen Oaks Manor Homes Ph1
Glen Oaks Ridge Villas 1
Glen Oaks Ridge Villas 2
Greers Add Of
Helfrick Slaubaugh
Nottingham
Orange Grove Park
Peaceful Vista Homes
Phillippi Pines
Pleasant Acres
Pursell Acres Sub
Ridgewood Estates
Ridgewood Estates 11 Add
Ridgewood Estates 12 Add
Ridgewood Estates 18th Add
Ridgewood Estates 20th Add
Ridgewood Estates Add 03 Resub
Sarasota Spgs
Sarasota Springs
Sherwood Forest
Tamaron
The Lakes Estates
Timberlakes
Tuckers Sub
Turtle Creek
Village Green Forest Lake 14
Village Green Sec 15
Village Green Sec 16
Village Oaks Sec A
Village Plaza Sec 5
Village Plaza Sec 7
West Bearded Oaks
Whispering Oaks
Whitaker Park
Woodland Homes
Woodland Park



