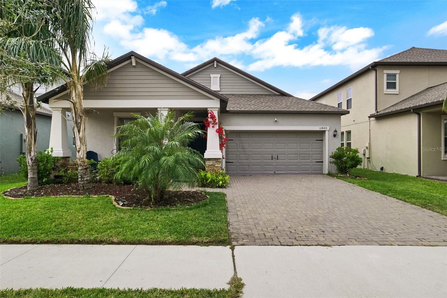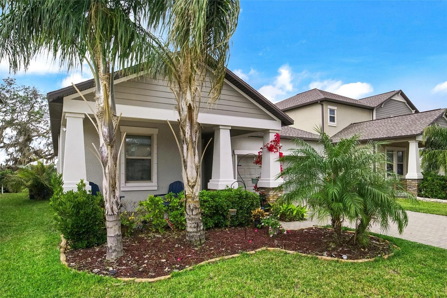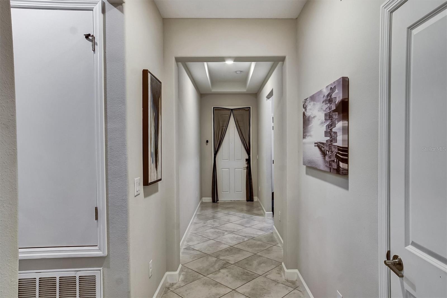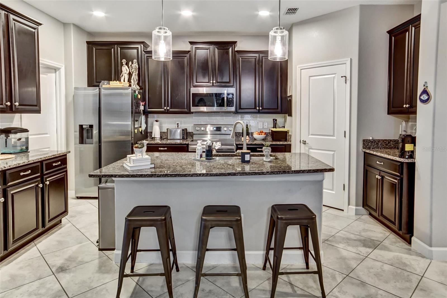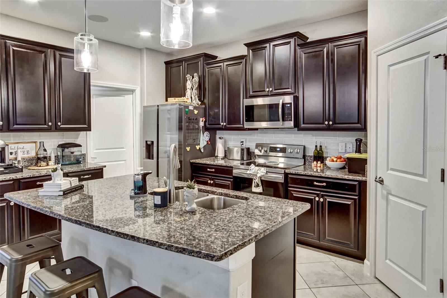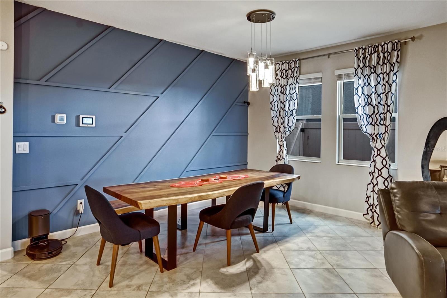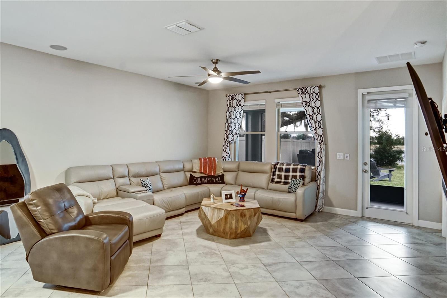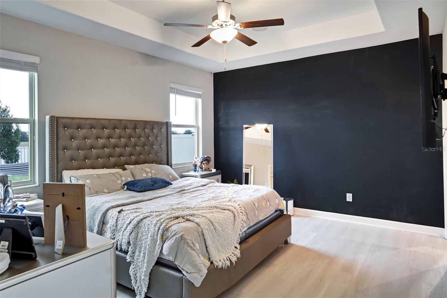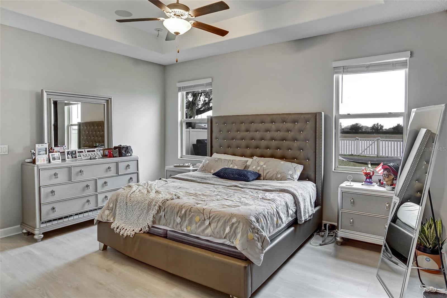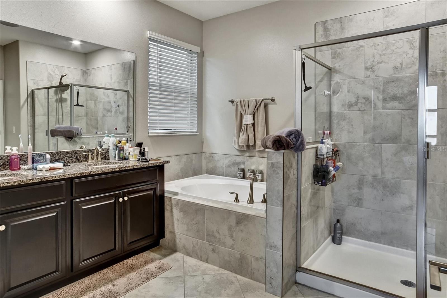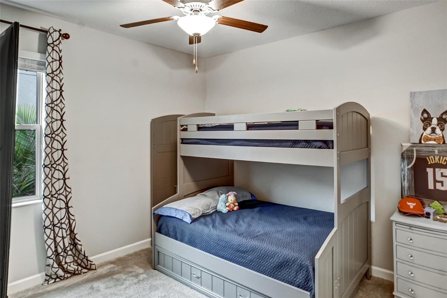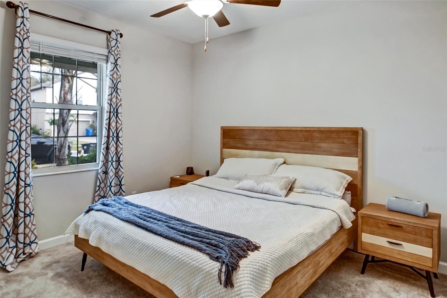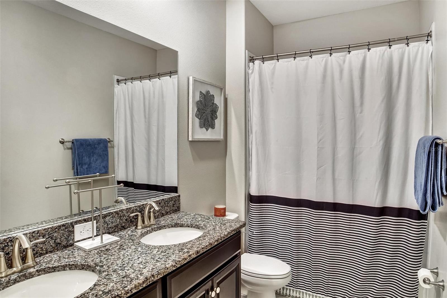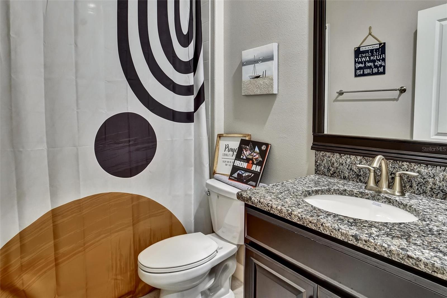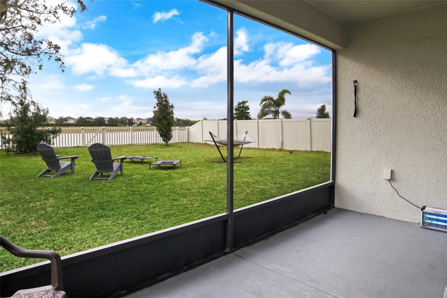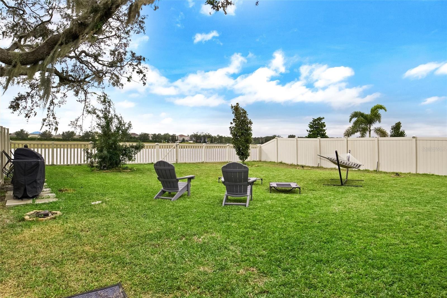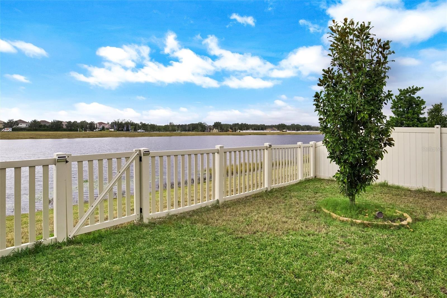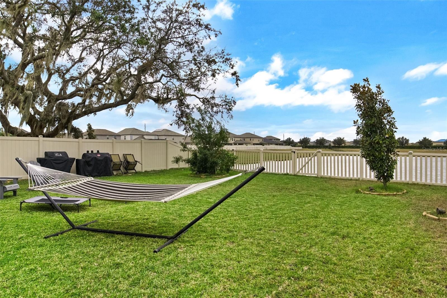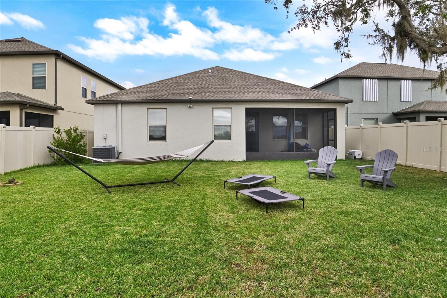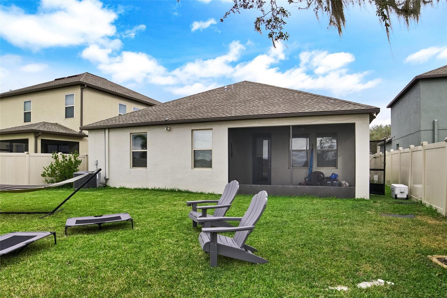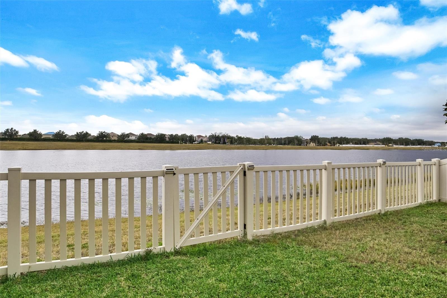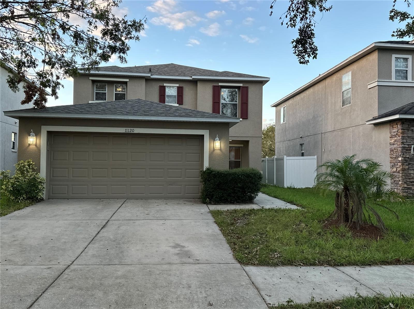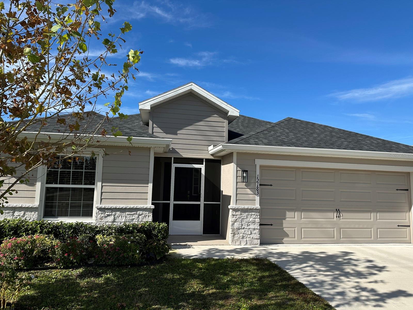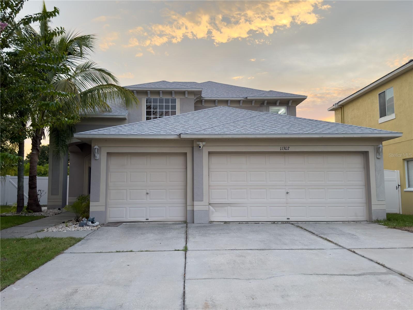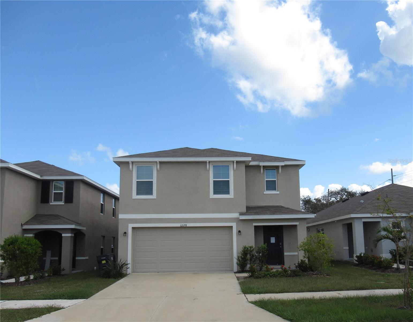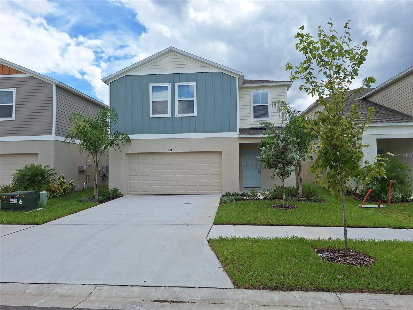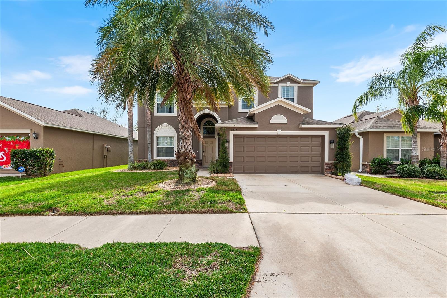11420 Freshwater Ridge Drive, RIVERVIEW, FL 33569
Property Photos
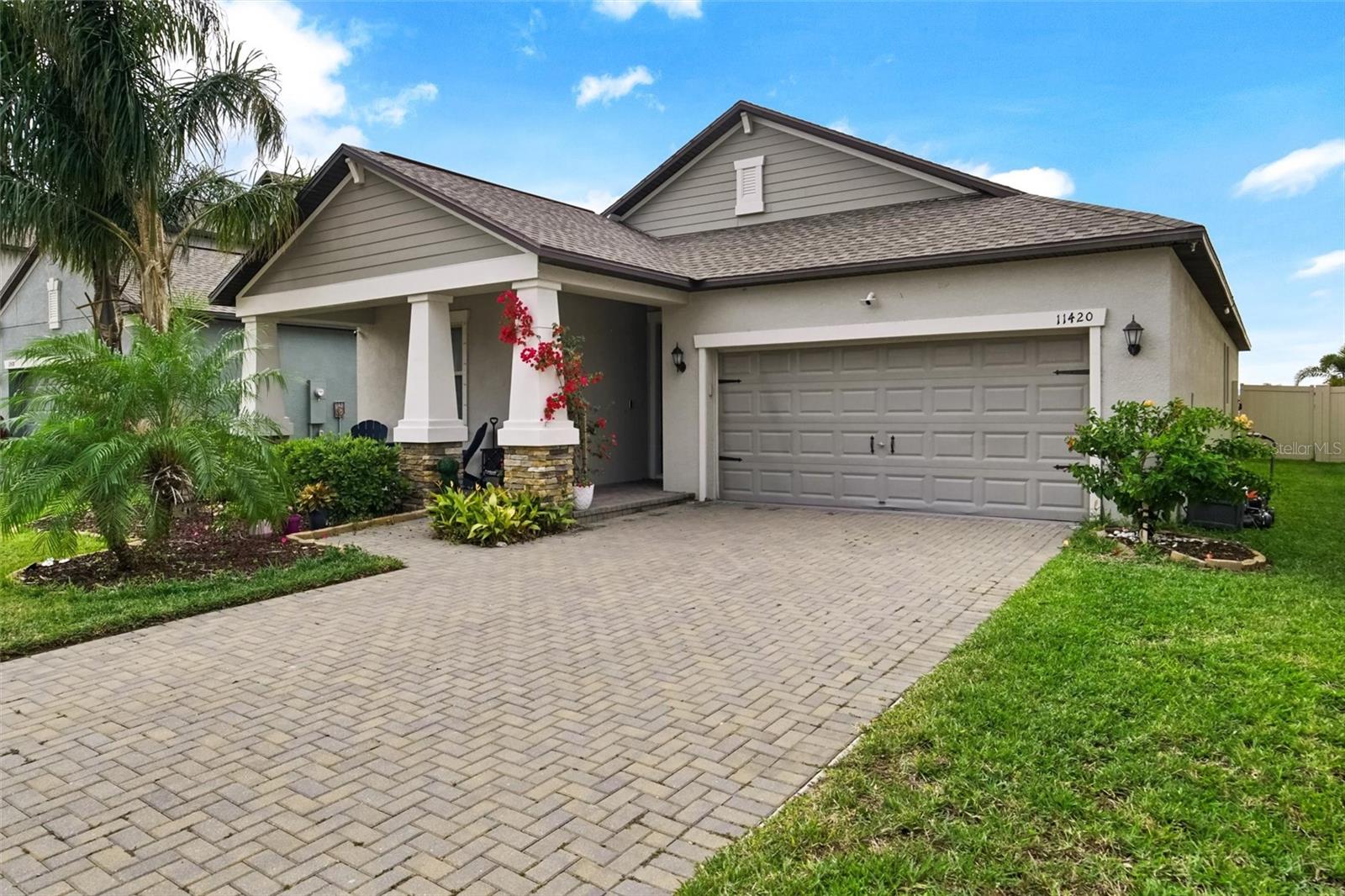
Would you like to sell your home before you purchase this one?
Priced at Only: $3,000
For more Information Call:
Address: 11420 Freshwater Ridge Drive, RIVERVIEW, FL 33569
Property Location and Similar Properties
- MLS#: TB8330226 ( Residential Lease )
- Street Address: 11420 Freshwater Ridge Drive
- Viewed: 28
- Price: $3,000
- Price sqft: $1
- Waterfront: No
- Year Built: 2020
- Bldg sqft: 2810
- Bedrooms: 4
- Total Baths: 3
- Full Baths: 3
- Garage / Parking Spaces: 2
- Days On Market: 21
- Additional Information
- Geolocation: 27.8234 / -82.3162
- County: HILLSBOROUGH
- City: RIVERVIEW
- Zipcode: 33569
- Subdivision: Rivercrest Lakes
- Elementary School: Sessums
- Middle School: Rodgers
- High School: Riverview
- Provided by: DALTON WADE INC
- Contact: Gina Calderon
- 888-668-8283

- DMCA Notice
-
Description**Opportunity Awaits in Crestview Lakes! ** This beautiful, **Newly constructed in 2020** one story home offers scenic sunset water views and is the perfect rental opportunity in a **gated community**. Featuring a desirable split floor plan with **four bedrooms** and **three baths**, this home provides ample living space with a spacious great room and dining area. The open kitchen is a chef's dream with a large island, **stainless steel appliances**, **granite countertops**, solid wood cabinetry with roll out shelves, and a large pantry closet. The **master suite** is a peaceful retreat with water views, tray ceilings, and a spacious master bath complete with a dual sink vanity, glass walk in shower, deep soaking tub, separate water closet, and an oversized walk in closet. Additional highlights include a front porch sitting area, diagonal tile floors throughout the living areas, a built in granite countertop workspace, and a fabulous feature wall in the dining room. Enjoy the large, **covered lanai** that overlooks a big backyard with western exposure and tranquil water views. Not only is this property in a **non flood zone**, but it's also located in the highly desirable **gated Crestview Lakes** neighborhood, offering excellent community amenities like a playground, dog park with a covered pavilion, and a community dock ideal for launching kayaks and fishing. This home is located in the rapidly growing **Riverview area**, offering easy access to **U.S. Route 301**, **I 75**, the **Selmon Expressway** into Tampa, and a wide variety of dining and shopping options just minutes away. This is an incredible opportunity to live in a stunning home in a sought after community. Dont miss out!
Payment Calculator
- Principal & Interest -
- Property Tax $
- Home Insurance $
- HOA Fees $
- Monthly -
Features
Building and Construction
- Covered Spaces: 0.00
- Exterior Features: Garden, Hurricane Shutters, Irrigation System, Lighting, Sidewalk, Sliding Doors, Storage
- Fencing: Fenced
- Flooring: Carpet, Ceramic Tile
- Living Area: 2057.00
Property Information
- Property Condition: Completed
Land Information
- Lot Features: Level, Oversized Lot, Private, Sidewalk, Paved
School Information
- High School: Riverview-HB
- Middle School: Rodgers-HB
- School Elementary: Sessums-HB
Garage and Parking
- Garage Spaces: 2.00
- Parking Features: Driveway, Oversized
Eco-Communities
- Water Source: None
Utilities
- Carport Spaces: 0.00
- Cooling: Central Air
- Heating: Central
- Pets Allowed: Cats OK, Dogs OK, Number Limit, Pet Deposit, Size Limit
- Sewer: None
- Utilities: BB/HS Internet Available, Cable Available, Electricity Available, Phone Available, Public
Finance and Tax Information
- Home Owners Association Fee: 0.00
- Net Operating Income: 0.00
Other Features
- Appliances: Built-In Oven, Cooktop, Dishwasher, Disposal, Dryer, Electric Water Heater, Freezer, Refrigerator, Washer
- Association Name: Linda White
- Association Phone: 8136005090 x40
- Country: US
- Furnished: Negotiable
- Interior Features: Built-in Features, Crown Molding, High Ceilings, Living Room/Dining Room Combo, Open Floorplan, Primary Bedroom Main Floor, Solid Wood Cabinets, Stone Counters, Thermostat, Tray Ceiling(s), Walk-In Closet(s), Window Treatments
- Levels: One
- Area Major: 33569 - Riverview
- Occupant Type: Owner
- Parcel Number: U-33-30-20-B67-000000-00057.0
- View: Water
- Views: 28
Owner Information
- Owner Pays: Grounds Care
Similar Properties
Nearby Subdivisions
Bell Creek Landing
Boyette Creek Ph 1
Boyette Creek Ph 2
Boyette Spgs Sec B Un 2
Calusa Creek Townhomes
Everwood Sub
Lakeside Tr B
Moss Landing Ph 2
Preserve At Riverview
Ridgewood
Ridgewood West
Rivercrest Lakes
Rivercrest Ph 1b1
Rivercrest Phase 2 Parcel N
Rivercrest Twnhms West Phas
Riverglen
Riverplace Sub
Unplatted



