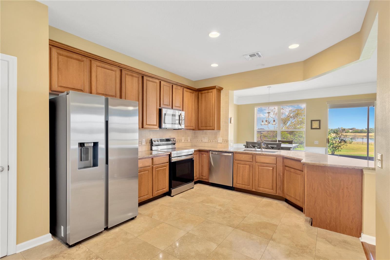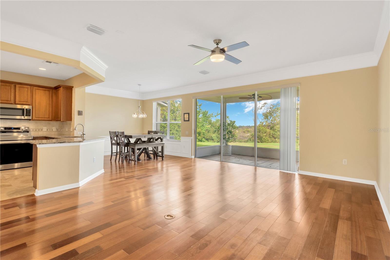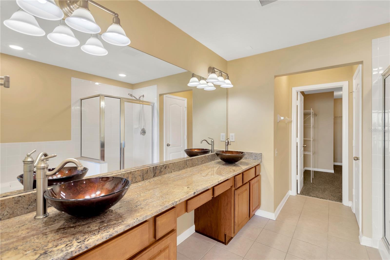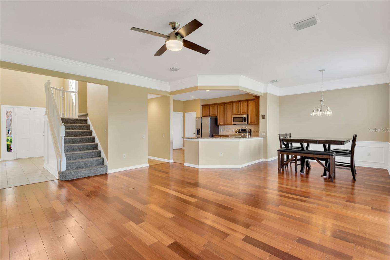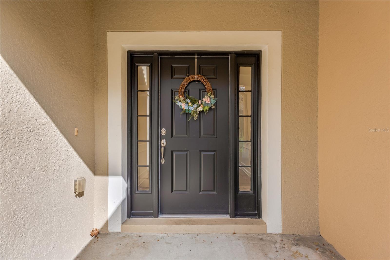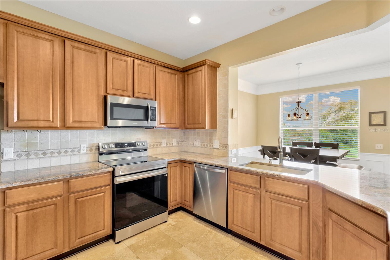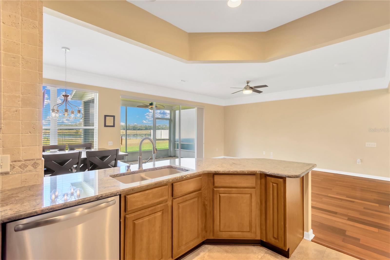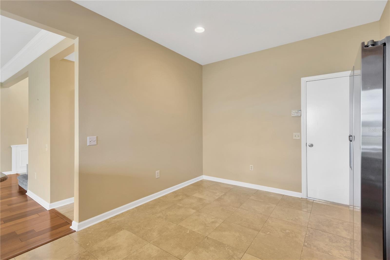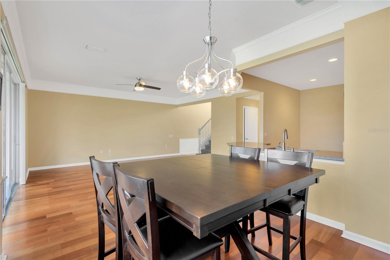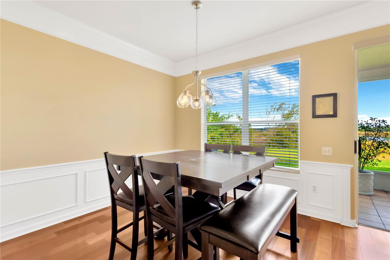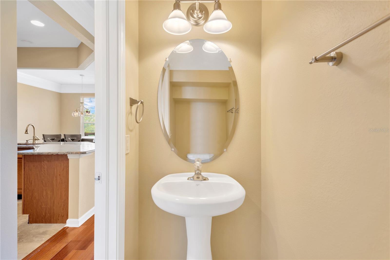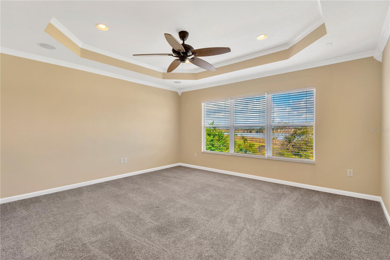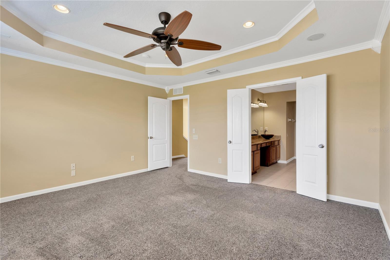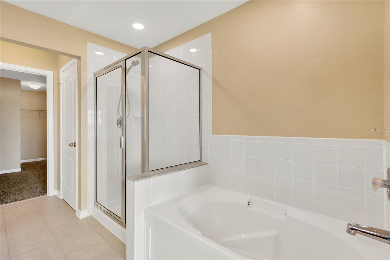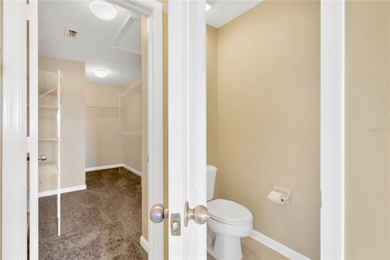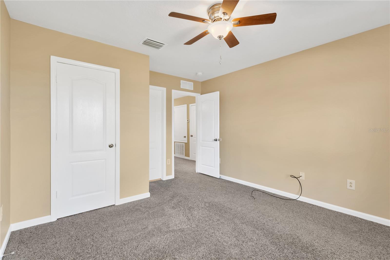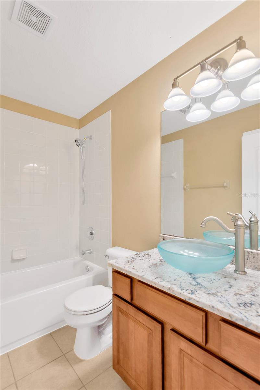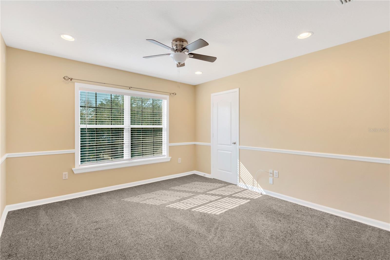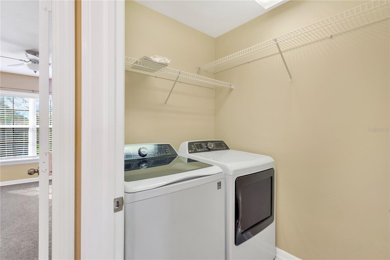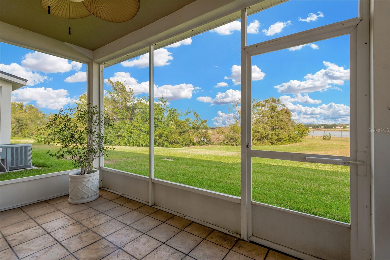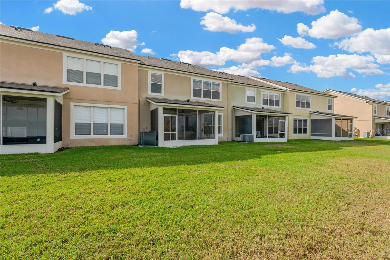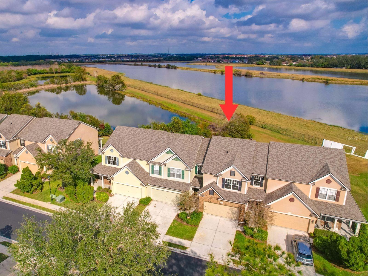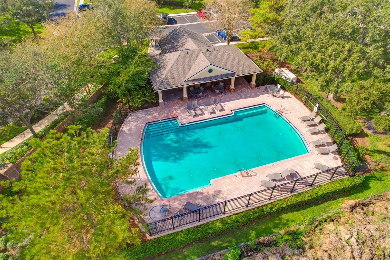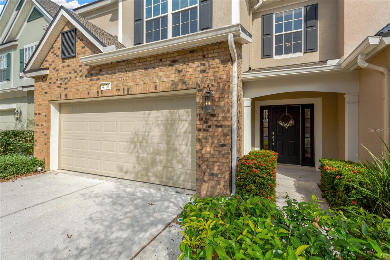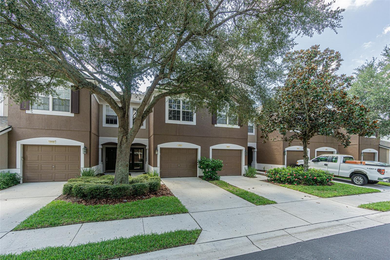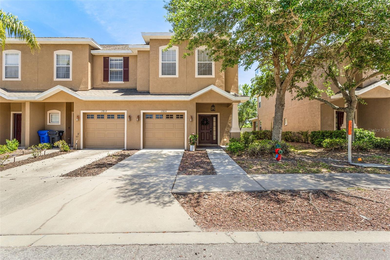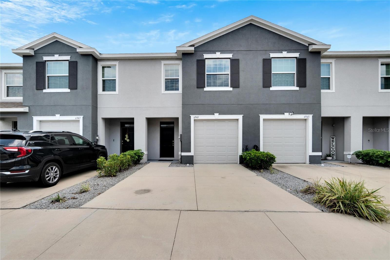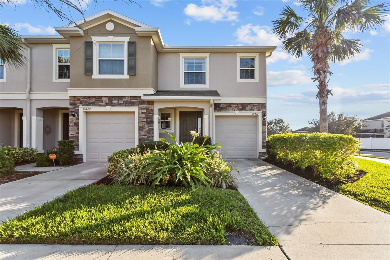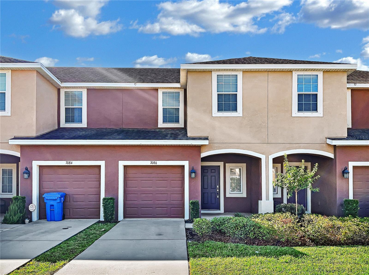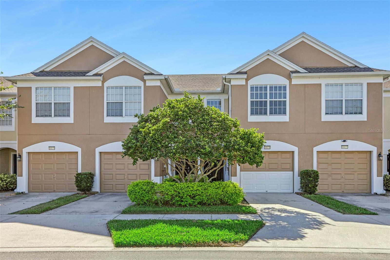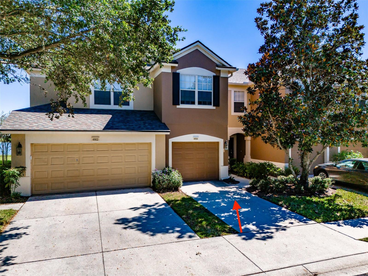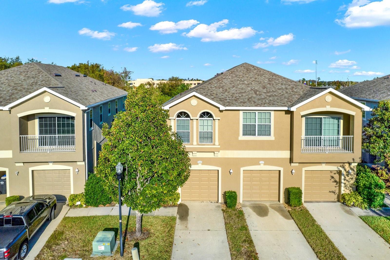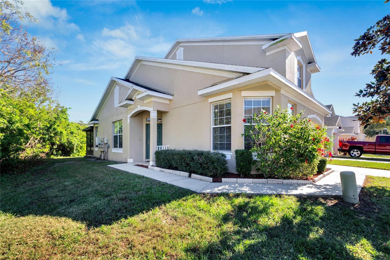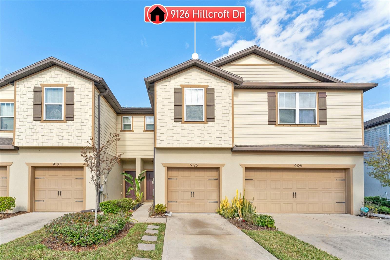4720 Pond Ridge Drive, RIVERVIEW, FL 33578
Property Photos
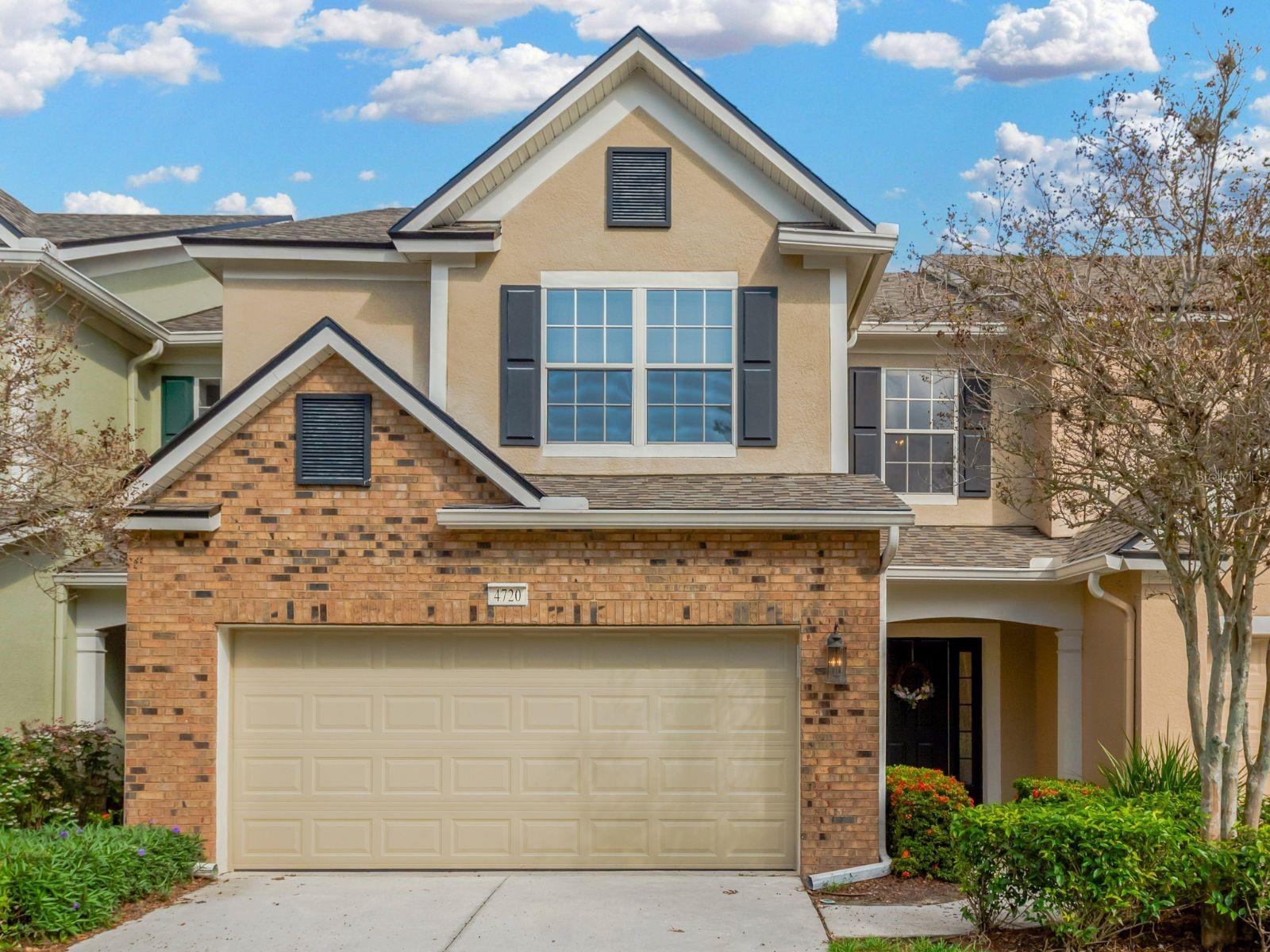
Would you like to sell your home before you purchase this one?
Priced at Only: $300,000
For more Information Call:
Address: 4720 Pond Ridge Drive, RIVERVIEW, FL 33578
Property Location and Similar Properties
- MLS#: TB8330599 ( Residential )
- Street Address: 4720 Pond Ridge Drive
- Viewed: 2
- Price: $300,000
- Price sqft: $124
- Waterfront: No
- Year Built: 2005
- Bldg sqft: 2415
- Bedrooms: 3
- Total Baths: 3
- Full Baths: 2
- 1/2 Baths: 1
- Garage / Parking Spaces: 2
- Days On Market: 5
- Additional Information
- Geolocation: 27.9052 / -82.3353
- County: HILLSBOROUGH
- City: RIVERVIEW
- Zipcode: 33578
- Subdivision: Valhalla Ph 34
- Provided by: KELLER WILLIAMS SUBURBAN TAMPA
- Contact: Daniel Henzler
- 813-684-9500

- DMCA Notice
-
DescriptionIncredible Water Views in the Heart of Riverviews Premier Gated Community! Welcome to your perfect Florida retreat! Located in the peaceful and highly sought after community of Valhalla, this beautiful home offers stunning water views and is the ideal place to call home. With no CDD fees and an abundance of features, this property is truly a gem! Key Features: Spacious Open Floor Plan: Offering 1,845 sq ft of comfortable living space, this home boasts 3 bedrooms, 2.5 bathrooms, and a 2 car garageall with no backyard neighbors! Entertainers Dream: The common areas are perfectly designed for entertaining, with breathtaking pond views visible from the living room, dining area, kitchen and primary suite upstairs. Gourmet Kitchen: The large open kitchen includes a breakfast nook, beautiful granite countertops, lots of cabinet storage, and a breakfast bar. Stainless Steel Refrigerator and Range were installed in Sept 2024. Theres also a convenient pantry for additional storage. Primary Suite Retreat: The spacious upstairs primary suite features a huge walk in closet (13 x 6), a luxurious spa like bath with dual vanities, a large soaking tub, and a walk in shower with beautiful tile work. Private Lanai: The outdoor screened lanai with sliding glass doors is the perfect spot to enjoy morning coffee or relax with friends and family while enjoying peaceful pond views and Florida wildlife. Upgrades & Updates: This home is move in ready, with major updates including a newer roof (12/23), Air Handler replaced (11/24), Stainless Steel Refrigerator and Range (9/24), Garage Door and Opener (2024), and a Water Heater (4/22). Community Amenities: Resort Style Living: Enjoy the luxurious amenities, including 2 community swimming pools and a peaceful, well maintained environment. HOA Fees Include: Cable TV, internet, water, sewer, trash, exterior maintenance, pool maintenance, common area taxes, and more. Prime Location: Conveniently located near major highways like I 4, I 75, 301, and the Crosstown Expressway, youll have easy access to Downtown Tampa, Tampa International Airport, MacDill AFB, local schools, parks, shopping, dining, and more. This Home Is a Must See! Don't miss out on the opportunity to live in this stunning home with incredible water views in the Valhalla community. Schedule your showing today!
Payment Calculator
- Principal & Interest -
- Property Tax $
- Home Insurance $
- HOA Fees $
- Monthly -
Features
Building and Construction
- Covered Spaces: 0.00
- Exterior Features: Rain Gutters, Sidewalk, Sliding Doors
- Fencing: Other, Vinyl
- Flooring: Carpet, Hardwood, Tile
- Living Area: 1845.00
- Roof: Shingle
Property Information
- Property Condition: Completed
Land Information
- Lot Features: Greenbelt, In County, Sidewalk, Paved, Private
Garage and Parking
- Garage Spaces: 2.00
- Parking Features: Driveway, Garage Door Opener
Eco-Communities
- Water Source: Public
Utilities
- Carport Spaces: 0.00
- Cooling: Central Air
- Heating: Central, Electric
- Pets Allowed: Yes
- Sewer: Public Sewer
- Utilities: BB/HS Internet Available, Cable Available, Electricity Connected, Fire Hydrant, Phone Available, Sewer Connected, Street Lights, Underground Utilities, Water Connected
Finance and Tax Information
- Home Owners Association Fee Includes: Cable TV, Pool, Internet, Maintenance Structure, Maintenance Grounds, Management, Private Road, Sewer, Trash, Water
- Home Owners Association Fee: 487.56
- Net Operating Income: 0.00
- Tax Year: 2024
Other Features
- Appliances: Dishwasher, Disposal, Dryer, Electric Water Heater, Microwave, Range, Refrigerator, Washer
- Association Name: Valhalla of Brandon Pointe Homeowners Association
- Association Phone: 813-936-4163
- Country: US
- Furnished: Unfurnished
- Interior Features: Ceiling Fans(s), Chair Rail, Crown Molding, Eat-in Kitchen, High Ceilings, Kitchen/Family Room Combo, Open Floorplan, PrimaryBedroom Upstairs, Stone Counters, Thermostat, Tray Ceiling(s), Walk-In Closet(s), Window Treatments
- Legal Description: VALHALLA PHASE 3-4 LOT 3 BLOCK 83
- Levels: Two
- Area Major: 33578 - Riverview
- Occupant Type: Vacant
- Parcel Number: U-06-30-20-76W-000083-00003.0
- Possession: Close of Escrow
- Style: Florida
- View: Water
- Zoning Code: PD
Similar Properties
Nearby Subdivisions
Avelar Creek North
Avelar Creek South
Eagle Palm Ph 1
Eagle Palm Ph 3a
Eagle Palm Ph Ii
Landings At Alafia
Magnolia Park Central Ph B
Magnolia Park Northeast E
Magnolia Park Northeast Reside
Not On List
Oak Creek Parcel 2
Oak Creek Prcl 2
Oak Creek Prcl 3
Oak Creek Prcl 8 Ph 1
Oak Haven
Osprey Run Twnhms Ph 2
Riverview Lakes
South Crk Ph 2a2c
St Charles Place Ph 2
St Charles Place Ph 4
St Charles Place Ph 6
Valhalla Ph 034
Valhalla Ph 12
Valhalla Ph 34
Ventura Bay Townhomes
Ventura Bay Twnhms
Villages Of Bloomingdale Pha
Villages Of Bloomingdale Ph



