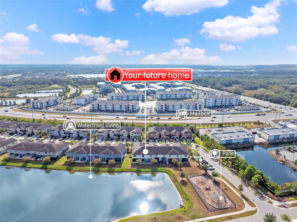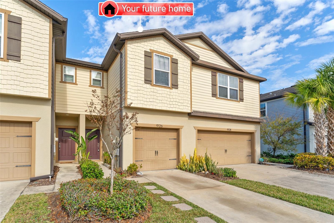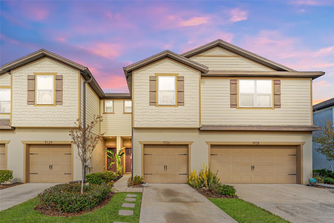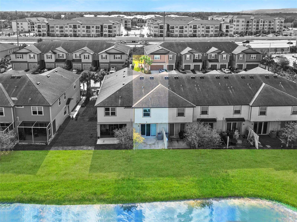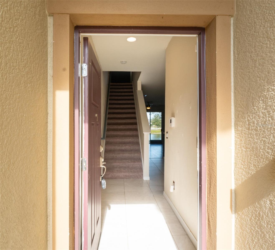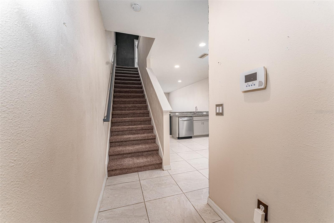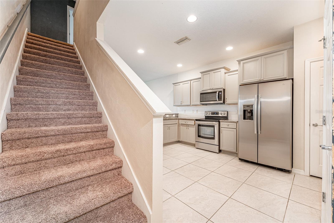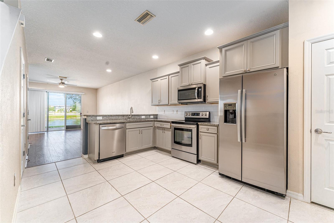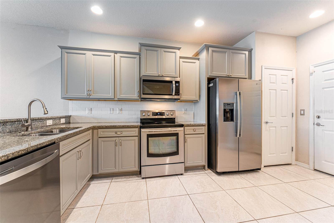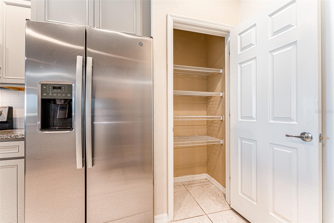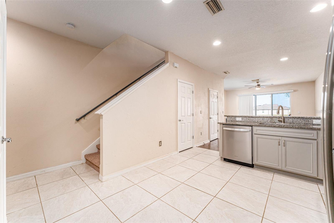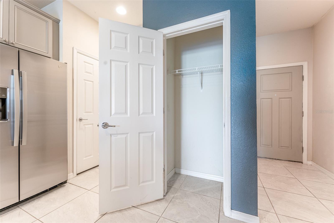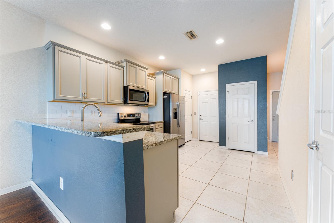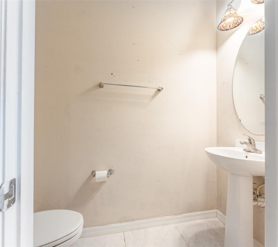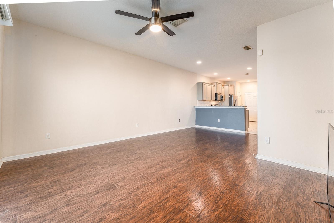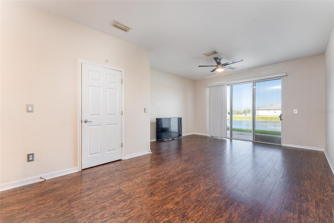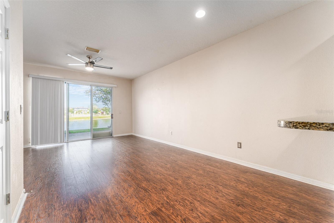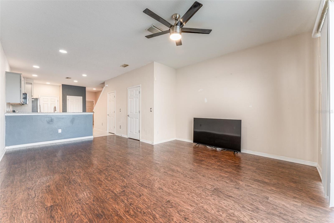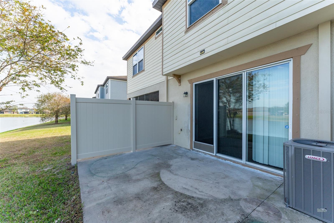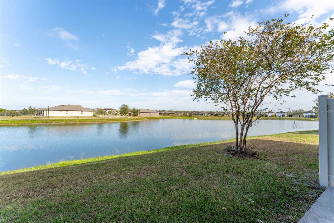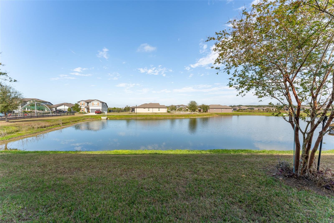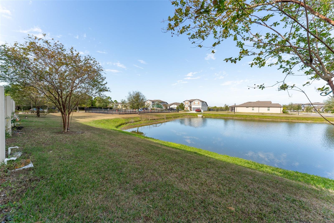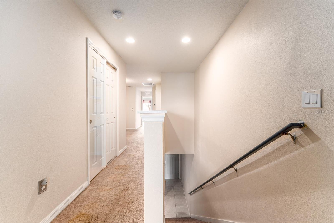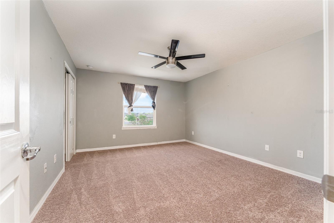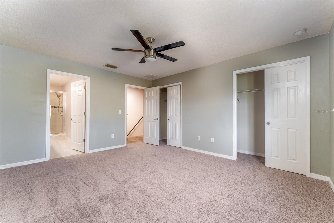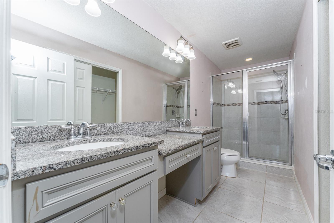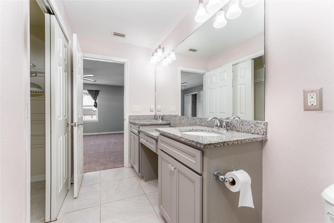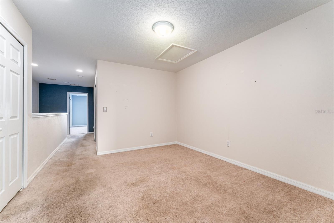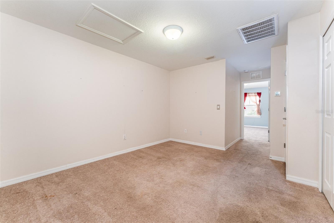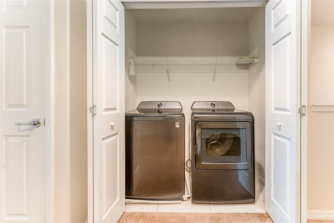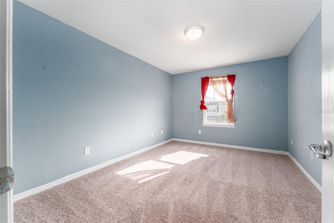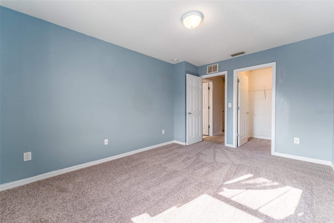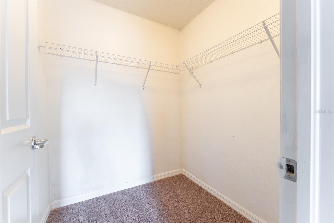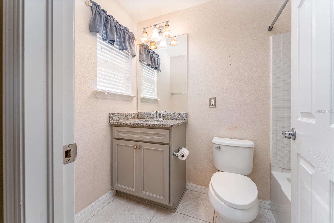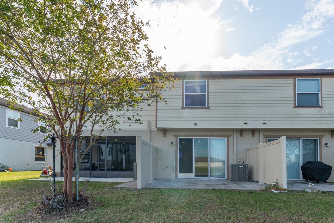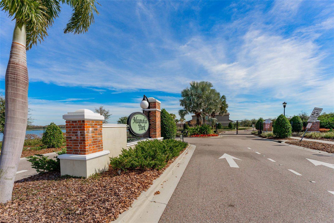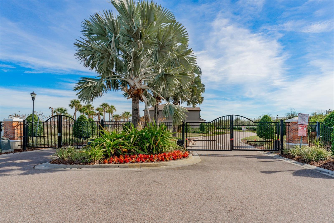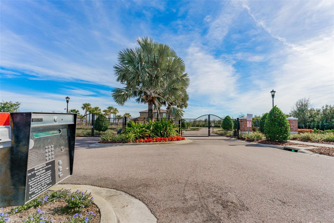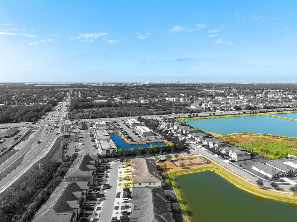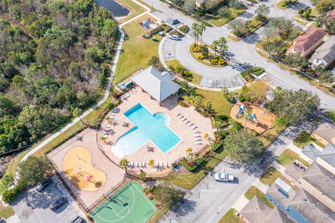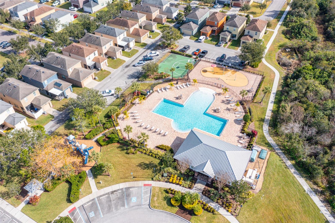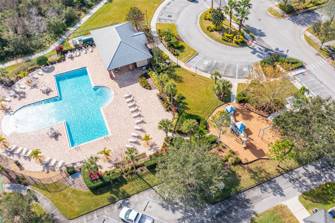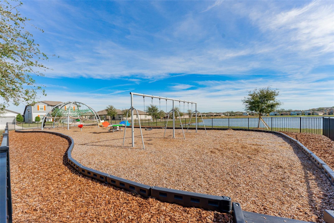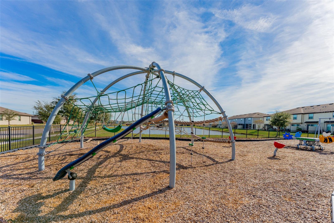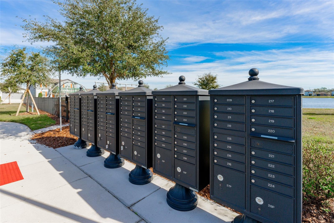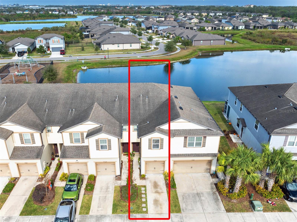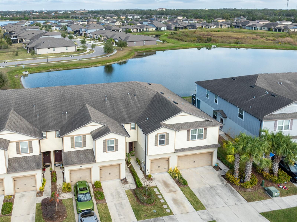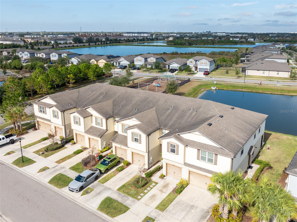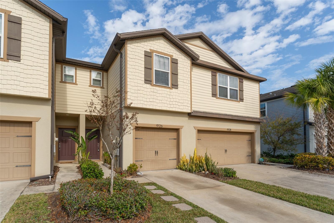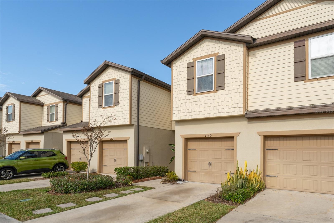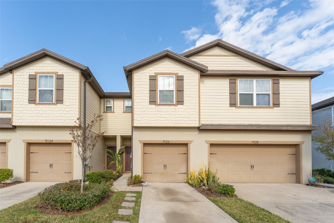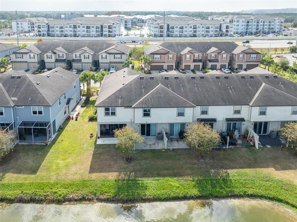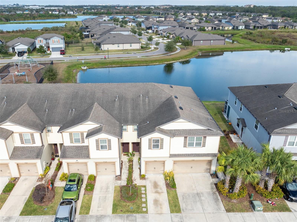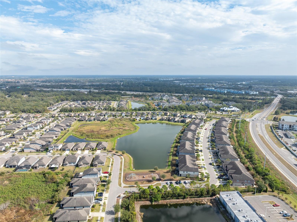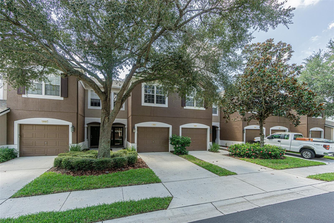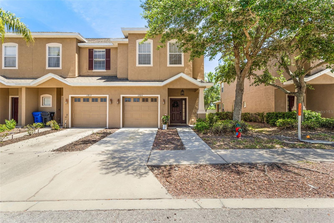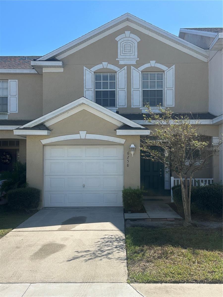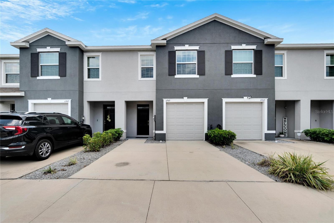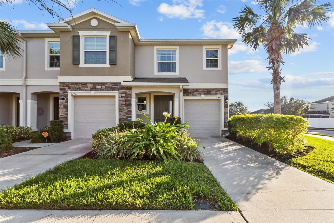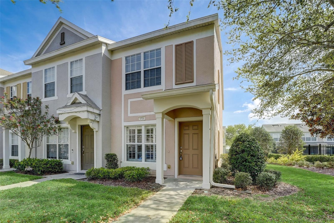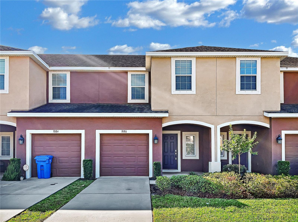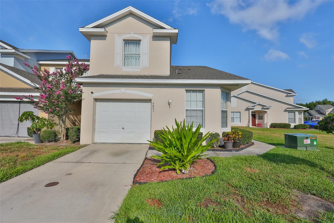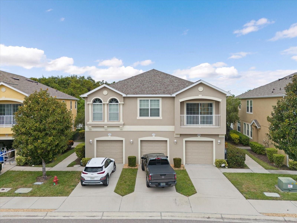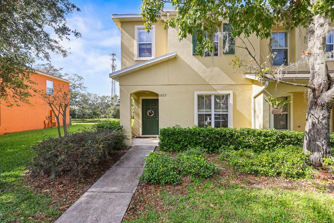9126 Hillcroft Drive, RIVERVIEW, FL 33578
Property Photos
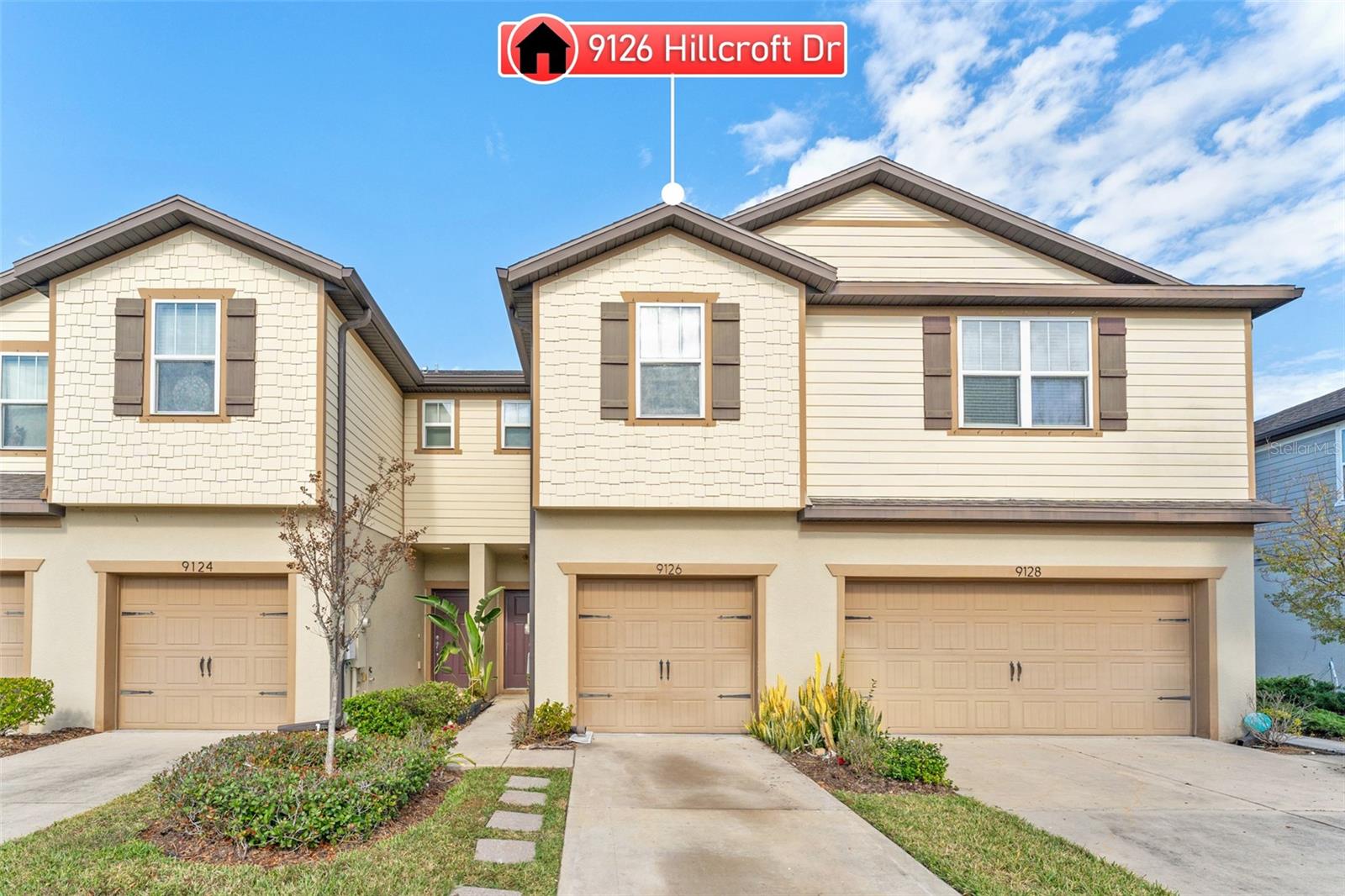
Would you like to sell your home before you purchase this one?
Priced at Only: $270,000
For more Information Call:
Address: 9126 Hillcroft Drive, RIVERVIEW, FL 33578
Property Location and Similar Properties
- MLS#: TB8333663 ( Residential )
- Street Address: 9126 Hillcroft Drive
- Viewed: 2
- Price: $270,000
- Price sqft: $144
- Waterfront: Yes
- Wateraccess: Yes
- Waterfront Type: Pond
- Year Built: 2017
- Bldg sqft: 1876
- Bedrooms: 2
- Total Baths: 3
- Full Baths: 2
- 1/2 Baths: 1
- Garage / Parking Spaces: 1
- Days On Market: 6
- Additional Information
- Geolocation: 27.8999 / -82.3538
- County: HILLSBOROUGH
- City: RIVERVIEW
- Zipcode: 33578
- Subdivision: Magnolia Park Northeast Reside
- Elementary School: Frost Elementary School
- Middle School: Giunta Middle HB
- High School: Spoto High HB
- Provided by: FLORIDA EXECUTIVE REALTY
- Contact: Tommaso Bellifemine
- 813-623-2800

- DMCA Notice
-
DescriptionEscape the city's hustle and bustle while still being just a few minutes away from all the action. Let me introduce you to 9126 Hillcroft Dr. Picture starting your day in this beautiful waterfront townhome with 2 bedrooms, 2.5 baths, located in the serene community of Magnolia Park between Riverview and Tampa. Upon entering the gated community, you will notice the well maintained, palm tree lined sidewalks which create a tropical ambiance. As you drive through, you might even wave to your potential future neighbors as they take their daily walks. Pulling into the driveway, you will be charmed by the pretty colors of the neighborhood. The front of the home gleams, with a spacious driveway & garage. As you step inside, you will be greeted by a well organized space with a tranquil water view. The home features a 2 level floor plan, with the main living areas and a half bath downstairs. The relaxing living room is adjacent to the kitchen & spacious enough for any size of furniture. The kitchen overlooks the water, providing a perfect view of the ducks and birds meandering about their day in the pond! Well appointed with stainless steel appliances, granite countertops, & plenty of cabinets, this kitchen will satisfy any chef. Opening the sliding glass door leads you to the back patio the ideal spot to unwind & enjoy breathtaking views over the pond. Upstairs, you will find an expansive loft suitable for various uses. Off the loft is the owners suite, a guest bedroom, a full bathroom, & the laundry room. The laundry room includes the washer and dryer! The owners suite is a spacious haven, overlooking the peaceful pond, and equipped with a large walk through closet and en suite bathroom featuring a glass enclosed walk in shower, granite counters, & double sinks. This home effortlessly blends indoor & outdoor space & boasts the ideal balance of bedrooms to living space. Living in Magnolia Park is like living in a resort, with tropical palm tree lined sidewalks, walking trails, & ponds teeming with wildlife. The community offers 3 resort style pools, a playground area, a splash pad for kids, & a basketball court, making you feel like youre on vacation all year round. With top notch schools, one of the lowest CDDs in the area, & the HOA taking care of your lawn and roof, this amazing opportunity is not to be missed. Located only 5 mins from Publix, Starbucks & many other restaurants as well as I 75 & the Crosstown Expressway the location is unbeatable! The home was just professionally cleaned and ready for its next owners! Schedule your showing today!
Payment Calculator
- Principal & Interest -
- Property Tax $
- Home Insurance $
- HOA Fees $
- Monthly -
Features
Building and Construction
- Builder Name: Centex/Pulte
- Covered Spaces: 0.00
- Exterior Features: Sidewalk, Sliding Doors
- Fencing: Vinyl
- Flooring: Carpet, Ceramic Tile
- Living Area: 1588.00
- Roof: Shingle
School Information
- High School: Spoto High-HB
- Middle School: Giunta Middle-HB
- School Elementary: Frost Elementary School
Garage and Parking
- Garage Spaces: 1.00
Eco-Communities
- Water Source: Public
Utilities
- Carport Spaces: 0.00
- Cooling: Central Air
- Heating: Central, Electric
- Pets Allowed: Breed Restrictions, Yes
- Sewer: Public Sewer
- Utilities: BB/HS Internet Available, Electricity Connected, Public
Amenities
- Association Amenities: Basketball Court, Gated, Park, Playground, Pool, Trail(s)
Finance and Tax Information
- Home Owners Association Fee Includes: Pool, Maintenance Structure, Maintenance Grounds
- Home Owners Association Fee: 295.00
- Net Operating Income: 0.00
- Tax Year: 2024
Other Features
- Appliances: Dishwasher, Dryer, Electric Water Heater, Microwave, Range, Refrigerator, Washer
- Association Name: Carlisha Newman
- Association Phone: 813-671-6500
- Country: US
- Furnished: Unfurnished
- Interior Features: PrimaryBedroom Upstairs, Stone Counters
- Legal Description: MAGNOLIA PARK NORTHEAST RESIDENTIAL PHASE 1 LOT 7 BLOCK 12
- Levels: Two
- Area Major: 33578 - Riverview
- Occupant Type: Owner
- Parcel Number: U-01-30-19-A6P-000012-00007.0
- Zoning Code: PD
Similar Properties
Nearby Subdivisions
Avelar Creek North
Avelar Creek South
Eagle Palm Ph 1
Eagle Palm Ph 3a
Eagle Palm Ph Ii
Landings At Alafia
Magnolia Park Central Ph B
Magnolia Park Northeast E
Magnolia Park Northeast Reside
Not On List
Oak Creek Parcel 2
Oak Creek Prcl 2
Oak Creek Prcl 3
Oak Creek Prcl 8 Ph 1
Oak Haven
Osprey Run Twnhms Ph 2
Riverview Lakes
South Crk Ph 2a2c
St Charles Place Ph 2
St Charles Place Ph 4
St Charles Place Ph 6
Valhalla Ph 034
Valhalla Ph 12
Valhalla Ph 34
Ventura Bay Townhomes
Ventura Bay Twnhms
Villages Of Bloomingdale Pha
Villages Of Bloomingdale Ph



