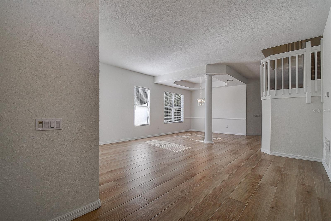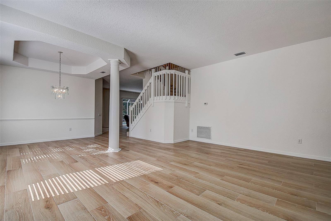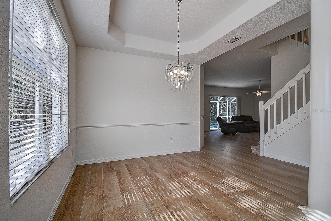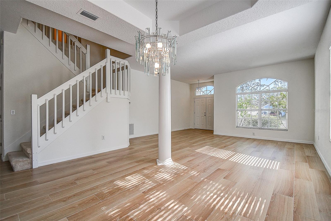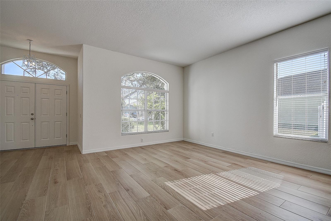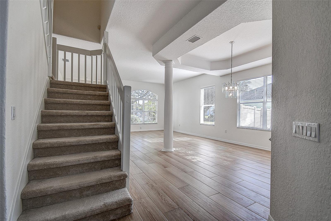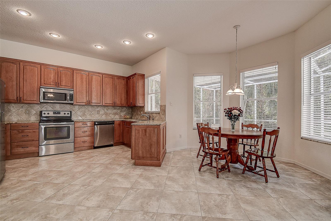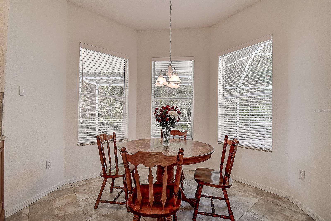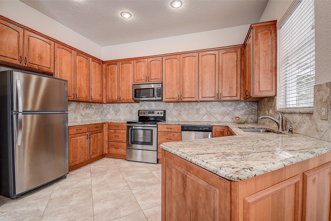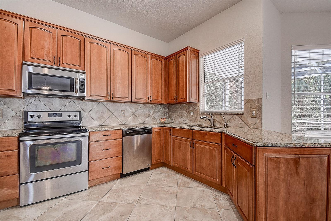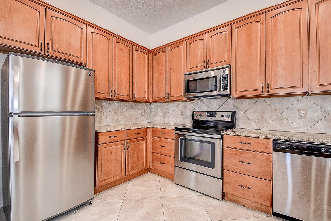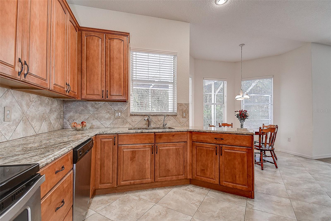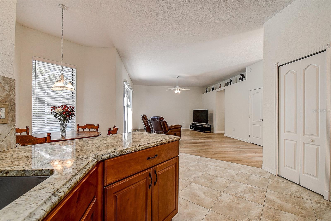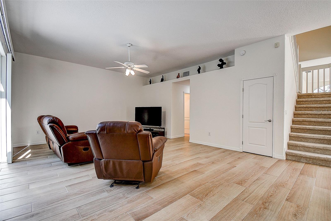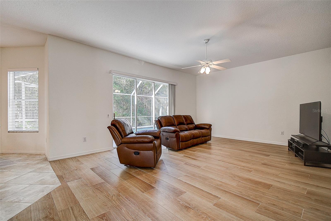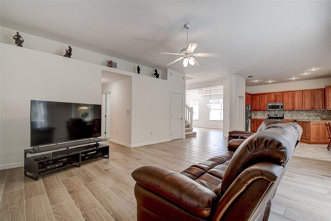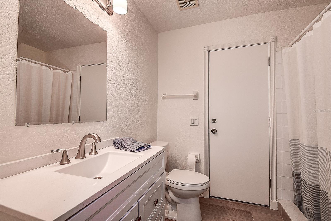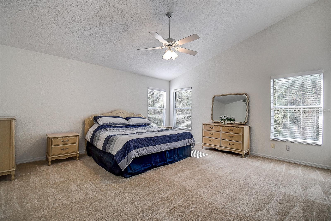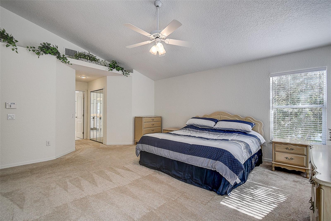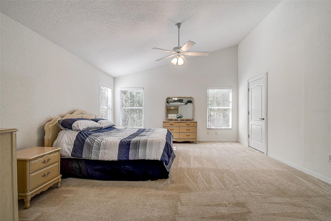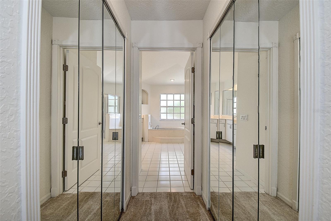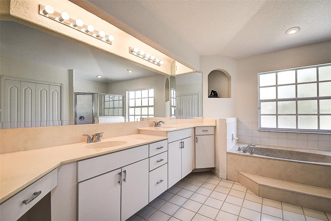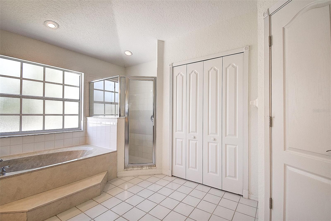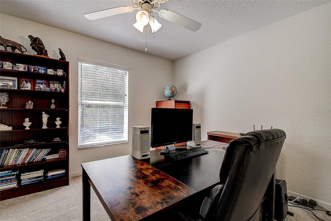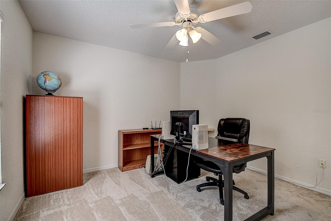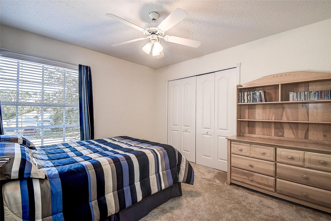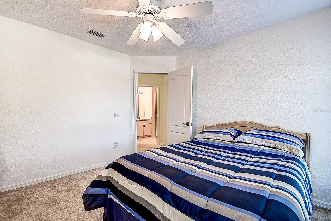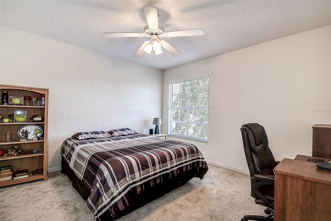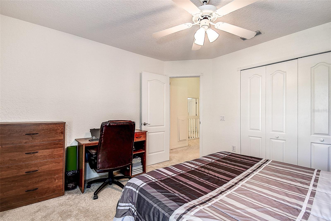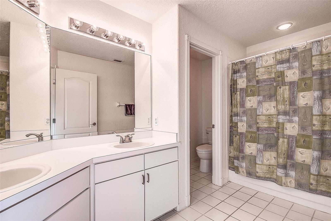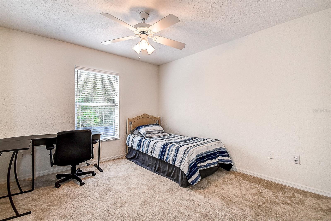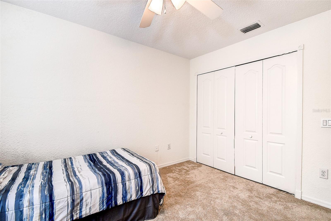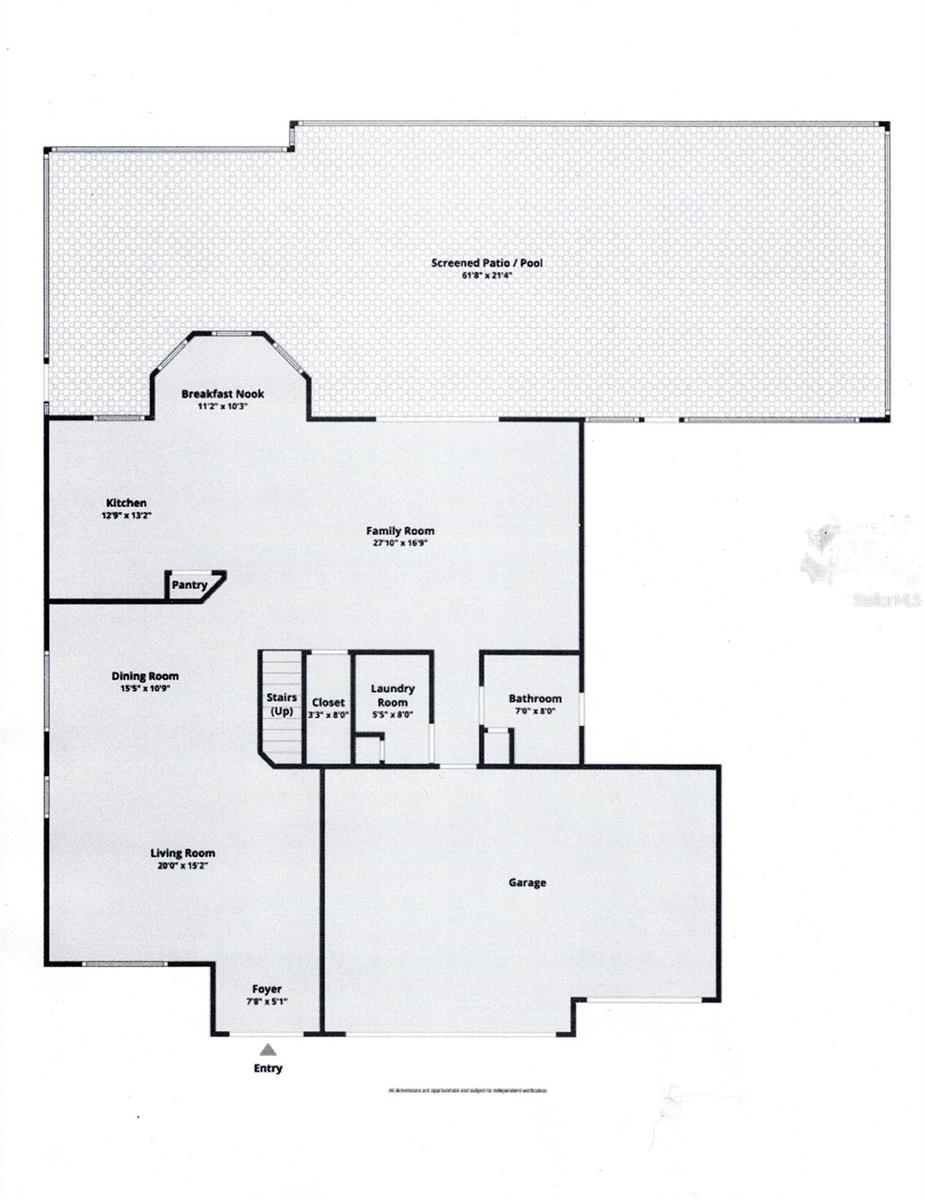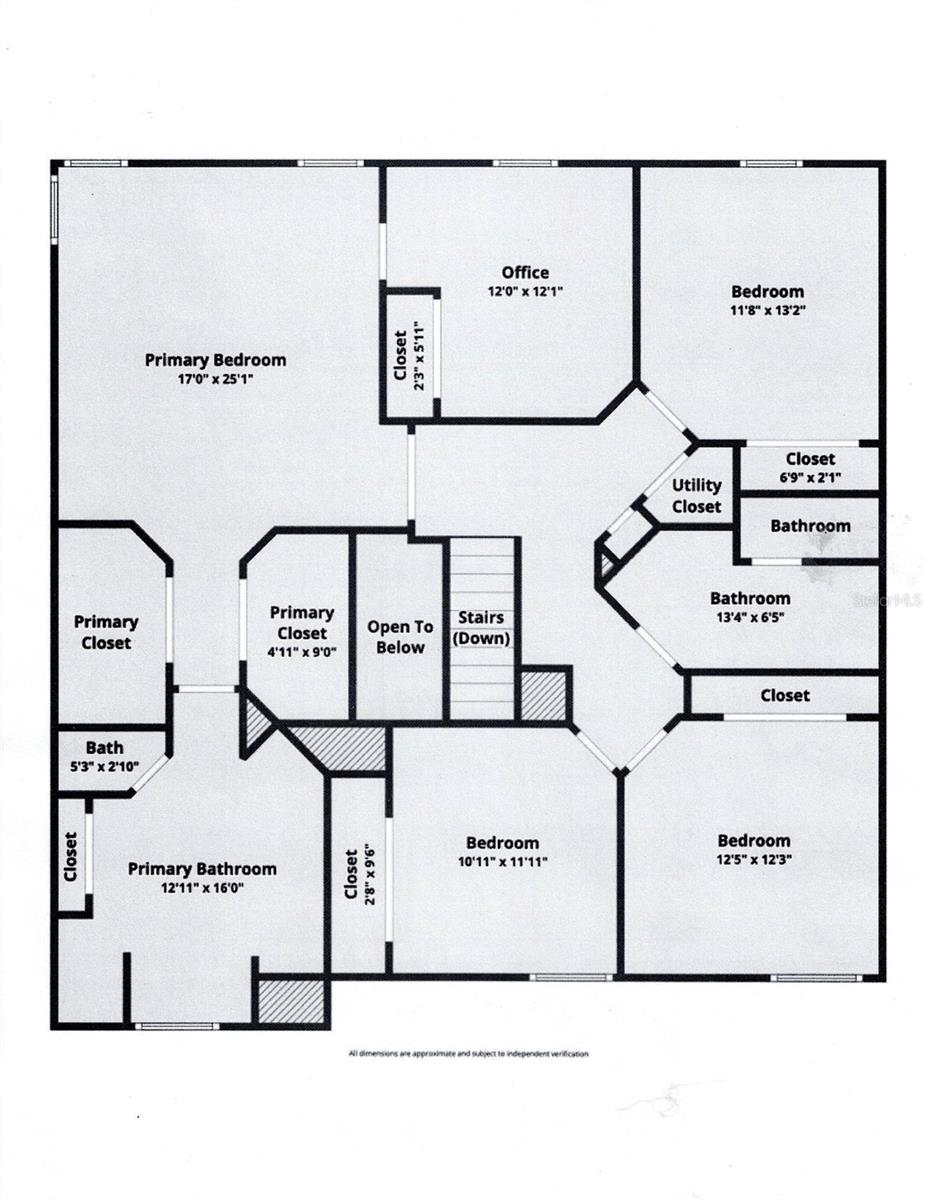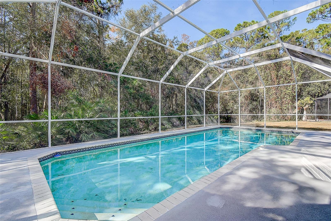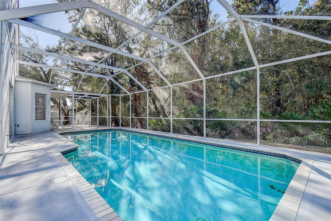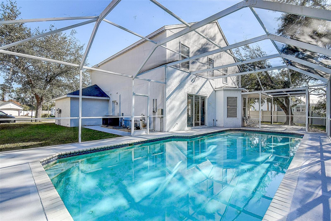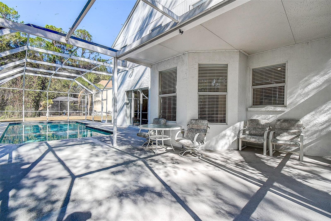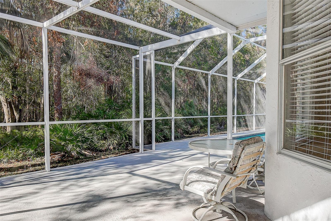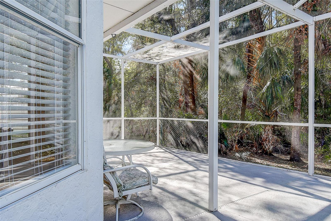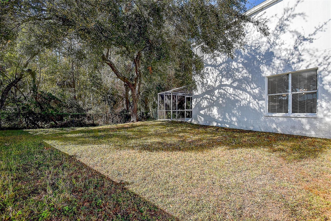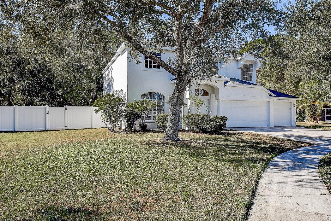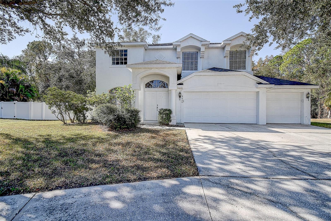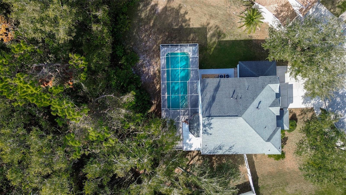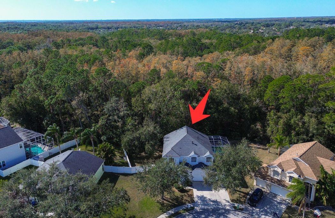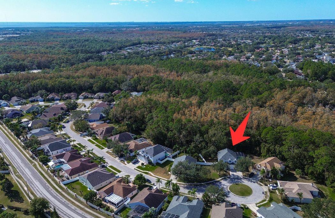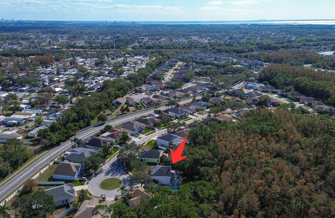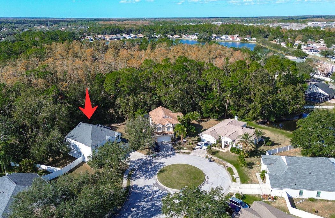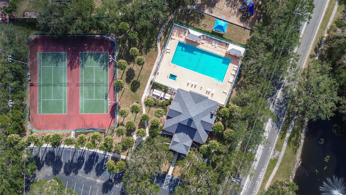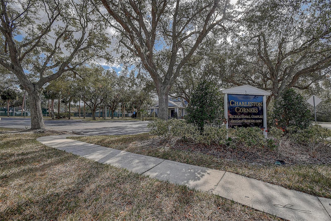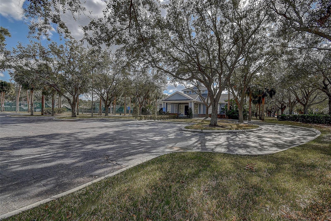8620 Brookway Circle, TAMPA, FL 33635
Property Photos
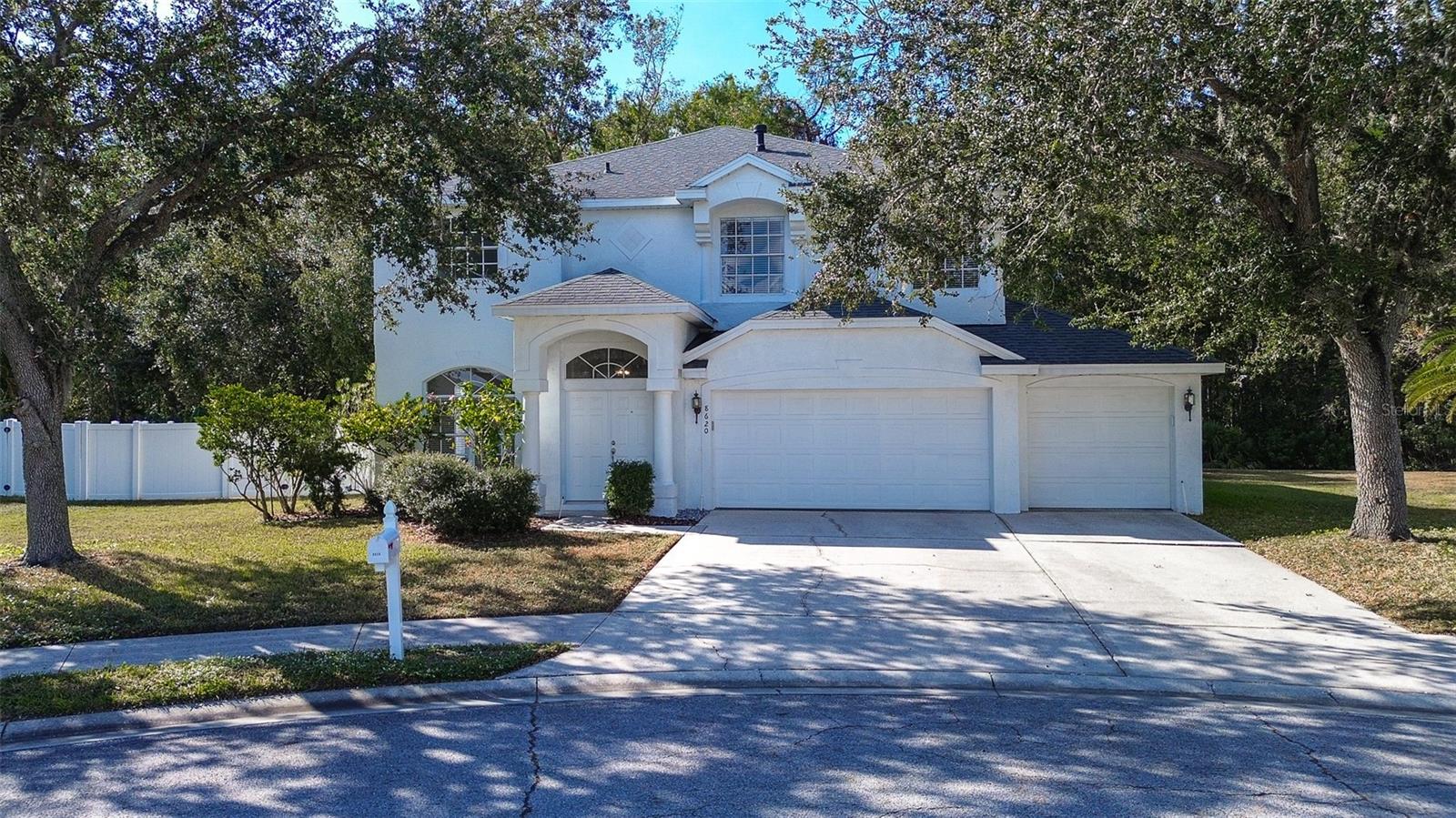
Would you like to sell your home before you purchase this one?
Priced at Only: $724,900
For more Information Call:
Address: 8620 Brookway Circle, TAMPA, FL 33635
Property Location and Similar Properties
- MLS#: TB8330776 ( Residential )
- Street Address: 8620 Brookway Circle
- Viewed: 1
- Price: $724,900
- Price sqft: $192
- Waterfront: No
- Year Built: 1994
- Bldg sqft: 3777
- Bedrooms: 5
- Total Baths: 3
- Full Baths: 3
- Garage / Parking Spaces: 3
- Days On Market: 3
- Additional Information
- Geolocation: 28.0335 / -82.5944
- County: HILLSBOROUGH
- City: TAMPA
- Zipcode: 33635
- Subdivision: Meadow Brook
- Elementary School: Lowry HB
- Middle School: Farnell HB
- High School: Alonso HB
- Provided by: EXP REALTY LLC
- Contact: Bradley Uline
- 888-883-8509

- DMCA Notice
-
DescriptionPopular highly sought after westchase area 5br/3ba/3gar with family sized 36x15 swimming pool privacy abounds on this 1/3 acre conservation lot on a quiet cul de sac. The 5th bedroom with closet is presently used as a home office off master suite, but can easily be converted to a private bedroom, or used as a nursery! Plenty of space here for your family to enjoy. As you enter the home youll appreciate the open and bright layout with new tile floors on the first floor, fresh interior paint throughout, 10 high ceilings and tray ceiling in dining room. Kitchen has been upgraded with wood cabinets, ss appliances, granite counters and a breakfast nook, and opens to the large family room with triple sliders to enjoy the huge pool and private serene wooded preserve view. Also enjoy the updated 1st floor full bathroom and inside laundry room. Retreat upstairs to the oversized primary bedroom featuring soaring ceiling, his and hers walk in closets, & ensuite bathroom, plus adjoining home office/5th bedroom. Youll also find 3 additional good size bedrooms, bathroom and a convenient laundry chute. Extras in this home include new 1st floor tile 2023 & new 2nd floor carpeting 2024, total interior repaint, no popcorn on ceilings, new blinds throughout, new front door, and new roof 2015. Step outside to the expansive 36 x 15ft pool with depths ranging from 4ft to 8ft for endless hours of family fun. Its a great lap pool and offers ample space for entertaining! The extended screened area and fully fenced backyard offers plenty of room for cornhole, bocce ball, kids to play and dogs to roam, and to enjoy nature like the deer that will become part of your family. This home is on a dead end road, in low traffic walkable neighborhood with sidewalks. Walk 1 block to the charleston corners community pool, clubhouse, tennis courts, playgrounds, and picturesque ponds with inviting benches to unwind with no cdd fees and low hoa dues! Enjoy top rated school district including farnell middle, and particularly close by to lowry elementary and alonso high which offers an ib program. Plus walk only mile to hillsborough academy of math & science charter school. Centrally positioned between downtown tampa, tampa international airport, and the gulf beaches. Outdoor enthusiasts will delight in the nearby countryway & westchase golf courses, dog park, and the scenic upper tampa bay trail. For shopping and dining, the citrus park mall and an array of restaurants await just moments away. Commuting is a breeze with easy access to the suncoast/veterans expressway.
Payment Calculator
- Principal & Interest -
- Property Tax $
- Home Insurance $
- HOA Fees $
- Monthly -
Features
Building and Construction
- Covered Spaces: 0.00
- Exterior Features: Private Mailbox, Sliding Doors
- Fencing: Chain Link, Vinyl
- Flooring: Carpet, Ceramic Tile
- Living Area: 3052.00
- Roof: Shingle
Land Information
- Lot Features: Conservation Area, Cul-De-Sac, Landscaped, Oversized Lot, Sidewalk, Street Dead-End, Paved
School Information
- High School: Alonso-HB
- Middle School: Farnell-HB
- School Elementary: Lowry-HB
Garage and Parking
- Garage Spaces: 3.00
- Parking Features: Driveway, Garage Door Opener
Eco-Communities
- Pool Features: Gunite, In Ground, Screen Enclosure
- Water Source: Public
Utilities
- Carport Spaces: 0.00
- Cooling: Central Air
- Heating: Central, Electric
- Pets Allowed: Yes
- Sewer: Public Sewer
- Utilities: Electricity Connected, Sewer Connected, Water Connected
Amenities
- Association Amenities: Clubhouse, Park, Playground, Pool, Tennis Court(s)
Finance and Tax Information
- Home Owners Association Fee Includes: Common Area Taxes, Pool
- Home Owners Association Fee: 200.00
- Net Operating Income: 0.00
- Tax Year: 2024
Other Features
- Appliances: Dishwasher, Dryer, Electric Water Heater, Microwave, Range, Refrigerator, Washer
- Association Name: Condominium Associates - Amberlyn
- Association Phone: 727-573-9300
- Country: US
- Interior Features: Cathedral Ceiling(s), Eat-in Kitchen, High Ceilings, Kitchen/Family Room Combo, Living Room/Dining Room Combo, Open Floorplan, PrimaryBedroom Upstairs, Solid Surface Counters, Solid Wood Cabinets, Stone Counters, Vaulted Ceiling(s), Walk-In Closet(s)
- Legal Description: MEADOW BROOK UNIT 2 LOT 20
- Levels: Two
- Area Major: 33635 - Tampa
- Occupant Type: Owner
- Parcel Number: U-22-28-17-07O-000000-00020.0
- View: Trees/Woods
- Zoning Code: PD
Nearby Subdivisions
Bayport West Ph 01
Bayport West Ph 2
Bayport West Ph I
Champions Forest
Country Chase
Countryway
Countryway Prcl B Tr 12
Countryway Prcl B Tr 16
Countryway Prcl B Tr 20
Countryway Prcl B Tr 4
Countryway Prcl B Tr 5
Countryway Prcl B Tr 6
Countryway Prcl B Tr2
Countryway Prcl B Trct 1 Ph
Countryway Prcl B Trct 10 Ph 1
Countryway Prcl B Trct 13 14
Countryway Prcl B Trct 9 Ph 1
Coutry Way
Double Branch Estates
Marsh Pointe
Meadow Brook
River Chase Sub
Sheldon Chase
Wellington Hms At Countryway
Woodland Preserve



