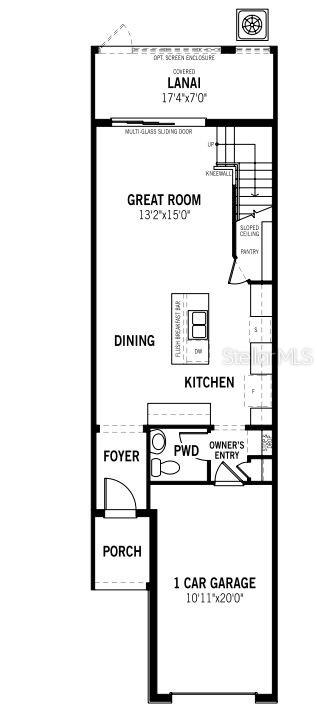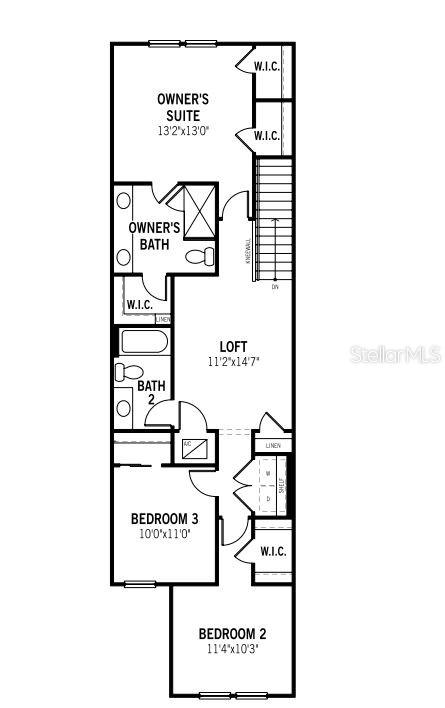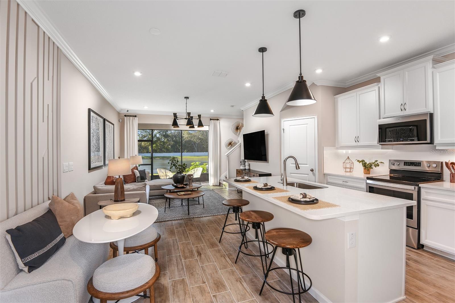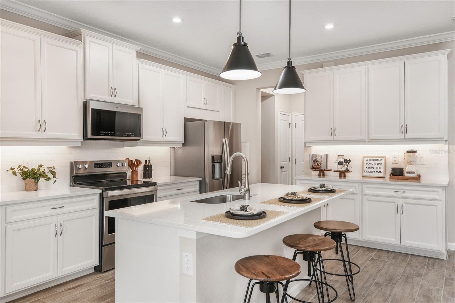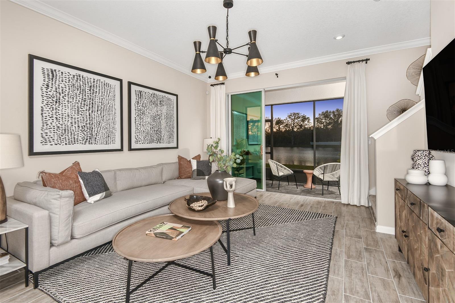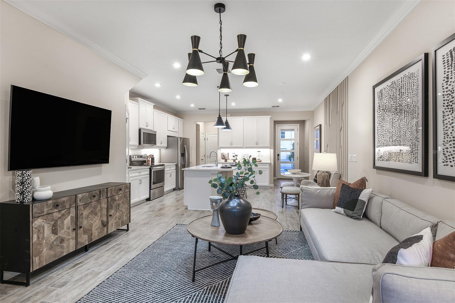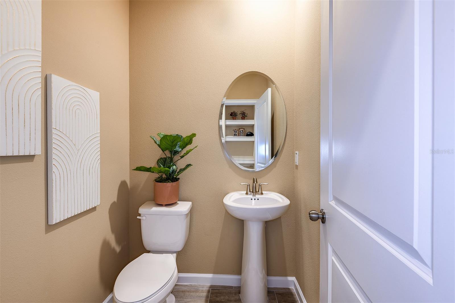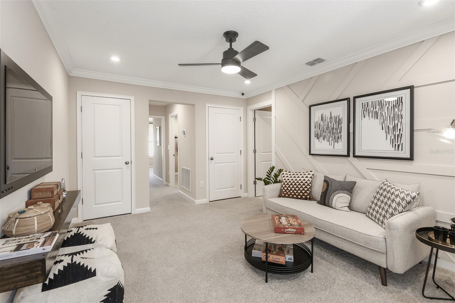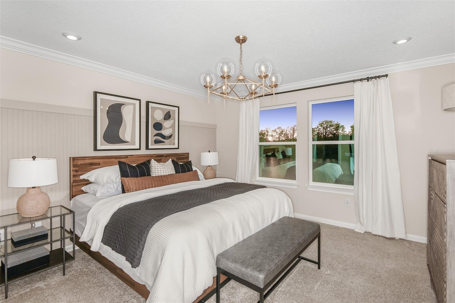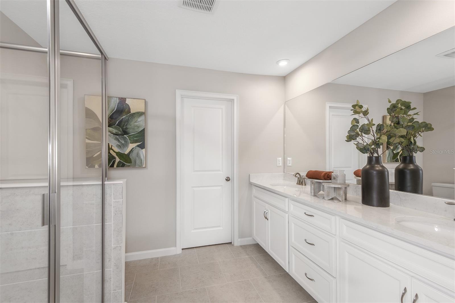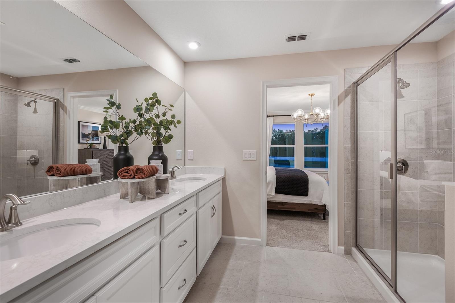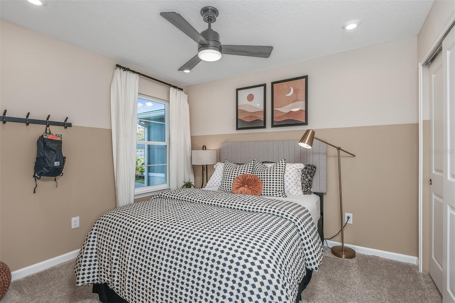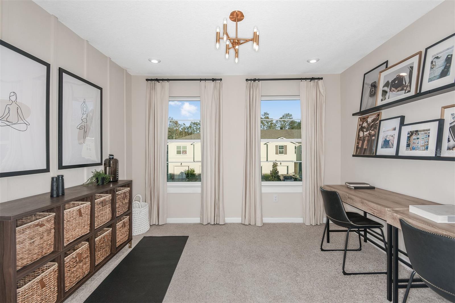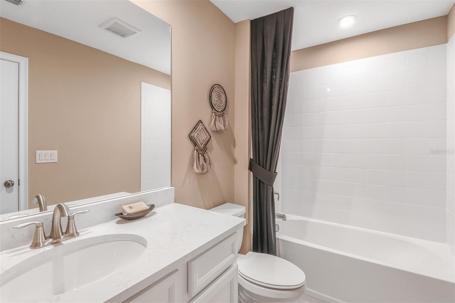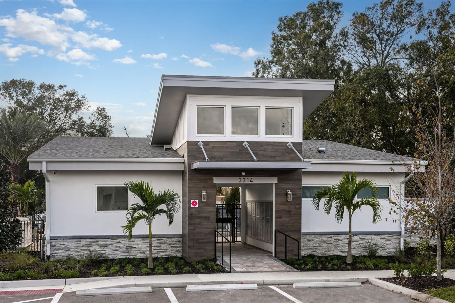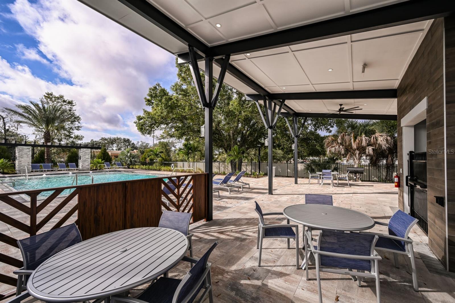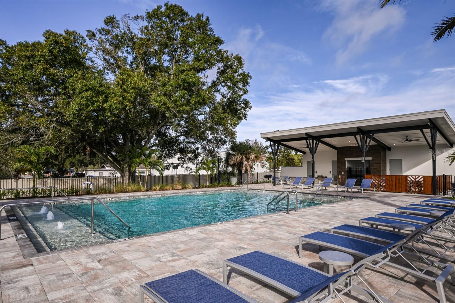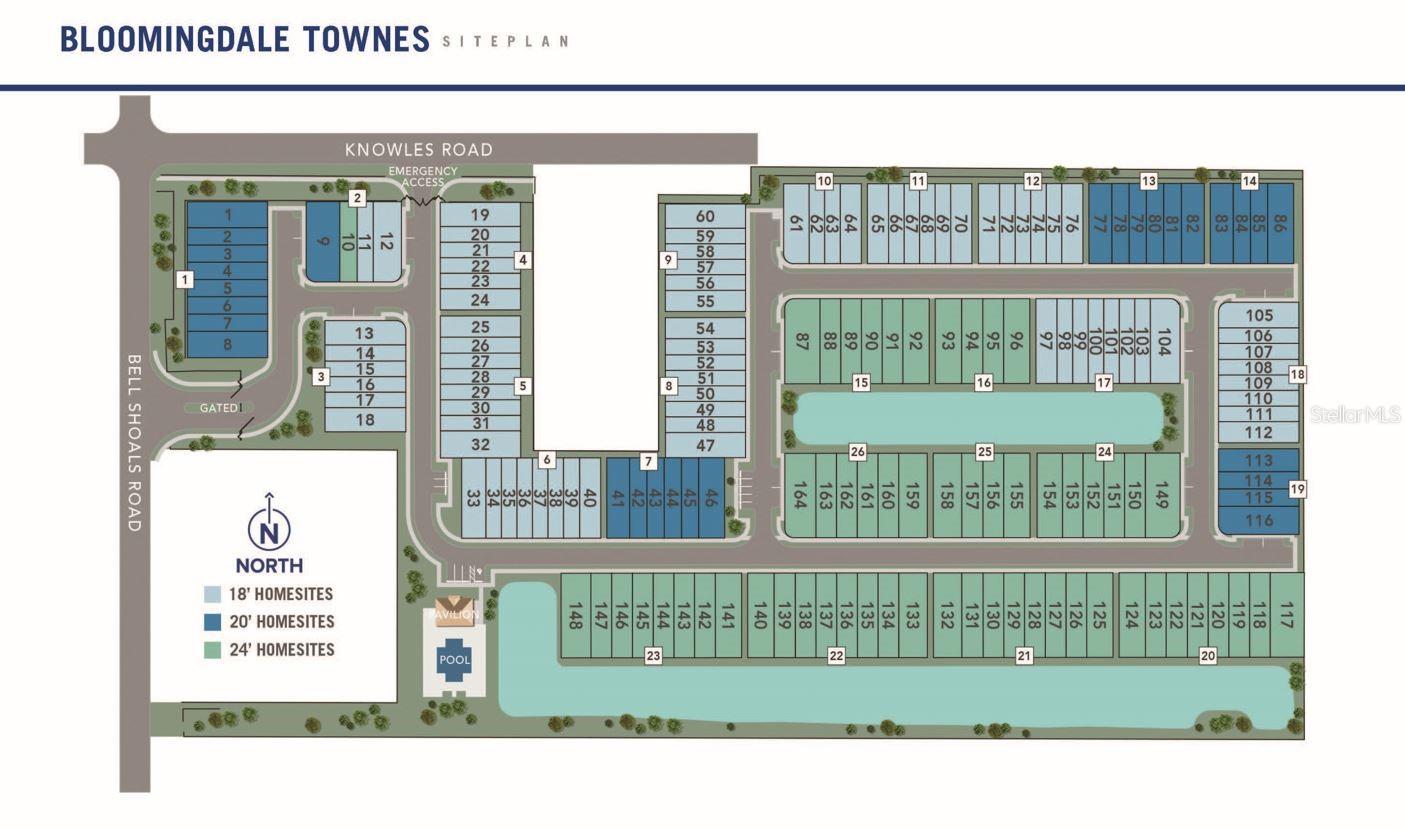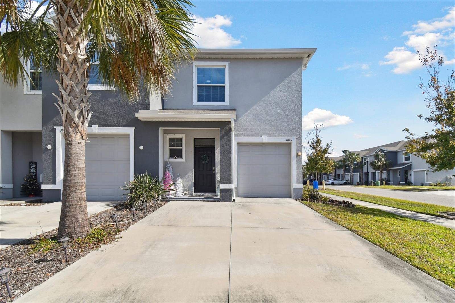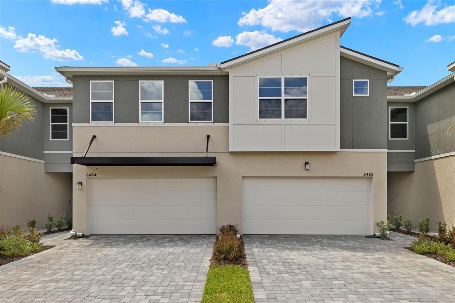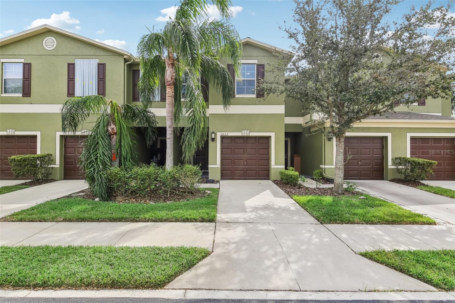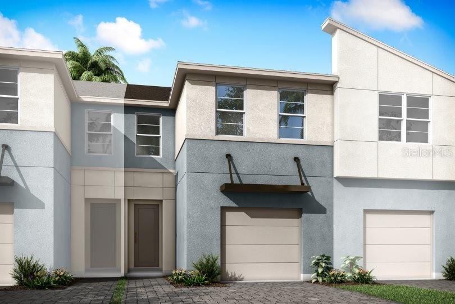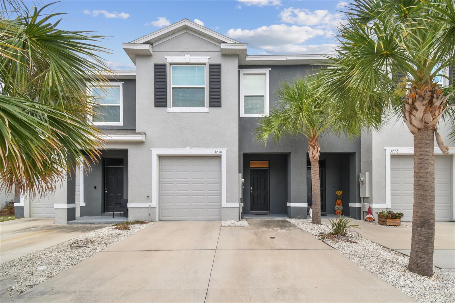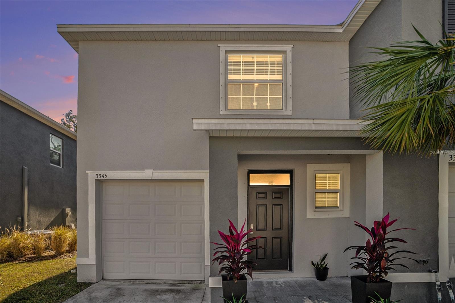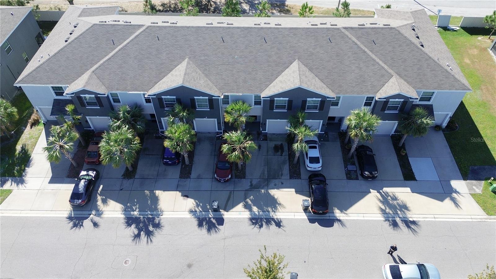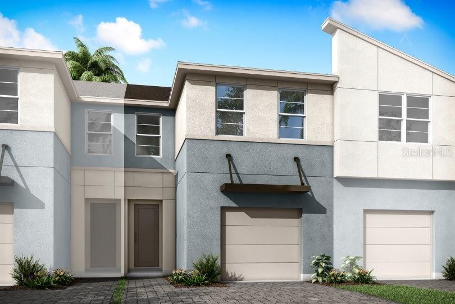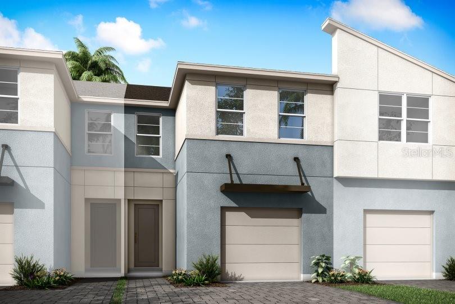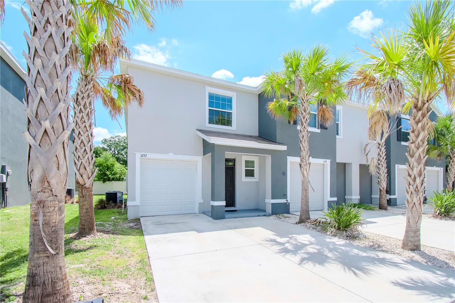3218 Moonlit Lily Place, BRANDON, FL 33511
Property Photos
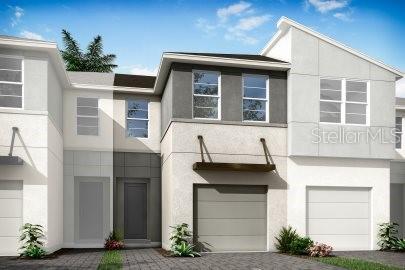
Would you like to sell your home before you purchase this one?
Priced at Only: $339,998
For more Information Call:
Address: 3218 Moonlit Lily Place, BRANDON, FL 33511
Property Location and Similar Properties
- MLS#: TB8331300 ( Residential )
- Street Address: 3218 Moonlit Lily Place
- Viewed: 13
- Price: $339,998
- Price sqft: $163
- Waterfront: No
- Year Built: 2024
- Bldg sqft: 2086
- Bedrooms: 3
- Total Baths: 3
- Full Baths: 2
- 1/2 Baths: 1
- Garage / Parking Spaces: 1
- Days On Market: 19
- Additional Information
- Geolocation: 27.897 / -82.2672
- County: HILLSBOROUGH
- City: BRANDON
- Zipcode: 33511
- Subdivision: Bloomingdale Townes
- Elementary School: Brooker HB
- Middle School: Burns HB
- High School: Bloomingdale HB
- Provided by: MATTAMY REAL ESTATE SERVICES
- Contact: Candace Merry
- 813-318-3838

- DMCA Notice
-
DescriptionThis 1,667 square foot residence boasts three bedrooms, two and a half bathrooms, a loft, and a one car garage complemented by a two car wide paver driveway. The Marianna model showcases a modern elevation and is situated adjacent to a privacy fence, ensuring enhanced seclusion. The expansive eat in kitchen serves as the focal point of the home, featuring quartz countertops, an abundance of 42 inch cabinetry, and plank tile flooring that seamlessly extends from the front entrance to the lanai. The home is equipped with high quality appointments, including stylish cabinet hardware and stainless steel appliances, which encompass the refrigerator and washer/dryer. The large center island layout is ideal for entertaining, as it provides a view of both the great room and the spacious, covered, screened brick paver lanai. On the upper level, the owner's retreat is thoughtfully separated from the guest rooms and includes a generous walk in closet, a double sink vanity, and an oversized shower. Adjacent to the master suite is a sizable loft, perfect for entertaining or unwinding after a long day. The secondary bedrooms are equipped with walk in closets and share a well appointed bathroom, along with a separate linen closet conveniently located next to the loft. This home excels in providing plentiful storage and exceptional outdoor living space. All residences are integrated with the latest Smart Home Technology and are designed for energy efficiency, featuring double pane low E vinyl windows. Bloomingdale Townes is a gated community that offers a large pool and BBQ area, with no CDD fees. Please note that pricing, dimensions, and features are subject to change without prior notice or obligation. Illustrative photos, renderings, and plans are for reference only and may differ from the actual home. The images displayed are from a furnished model home and do not represent the home currently offered for sale.
Payment Calculator
- Principal & Interest -
- Property Tax $
- Home Insurance $
- HOA Fees $
- Monthly -
Features
Building and Construction
- Builder Model: Marianna Contemporary 3
- Builder Name: Mattamy Homes
- Covered Spaces: 0.00
- Exterior Features: Irrigation System, Sidewalk, Sliding Doors
- Flooring: Carpet, Tile
- Living Area: 1680.00
- Roof: Shingle
Property Information
- Property Condition: Completed
School Information
- High School: Bloomingdale-HB
- Middle School: Burns-HB
- School Elementary: Brooker-HB
Garage and Parking
- Garage Spaces: 1.00
- Parking Features: Driveway, Garage Door Opener
Eco-Communities
- Pool Features: Other
- Water Source: Public
Utilities
- Carport Spaces: 0.00
- Cooling: Central Air
- Heating: Central, Electric
- Pets Allowed: Yes
- Sewer: Public Sewer
- Utilities: BB/HS Internet Available, Cable Available, Electricity Connected, Phone Available, Sewer Connected, Street Lights, Underground Utilities, Water Connected
Amenities
- Association Amenities: Gated, Pool
Finance and Tax Information
- Home Owners Association Fee Includes: Pool, Maintenance Grounds
- Home Owners Association Fee: 293.00
- Net Operating Income: 0.00
- Tax Year: 2024
Other Features
- Appliances: Dishwasher, Disposal, Dryer, Electric Water Heater, Microwave, Range, Refrigerator, Washer
- Association Name: Angela Estilette
- Country: US
- Interior Features: Eat-in Kitchen, In Wall Pest System, Open Floorplan, Pest Guard System, PrimaryBedroom Upstairs, Solid Surface Counters, Thermostat, Walk-In Closet(s)
- Legal Description: BLOOMINGDALE TOWNES LOT 57
- Levels: Two
- Area Major: 33511 - Brandon
- Occupant Type: Vacant
- Parcel Number: U-01-30-20-D0M-000000-00057.0
- Style: Contemporary
- View: Trees/Woods
- Views: 13
- Zoning Code: PD
Similar Properties



