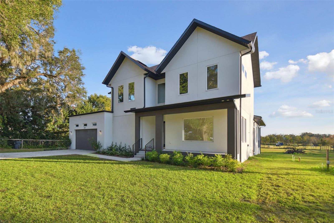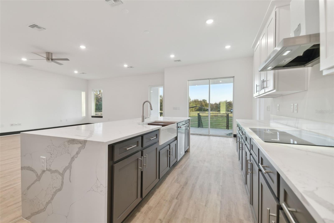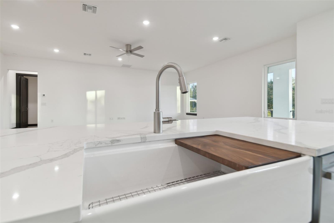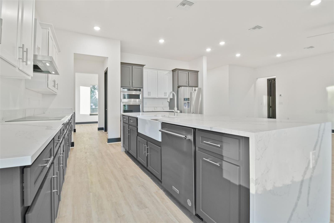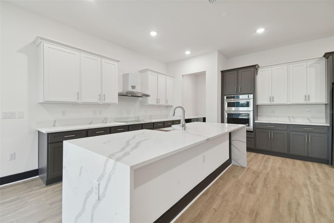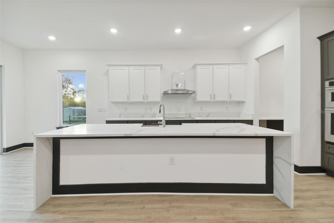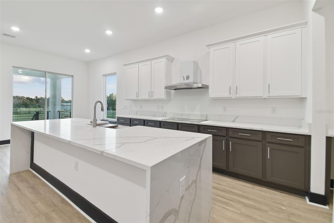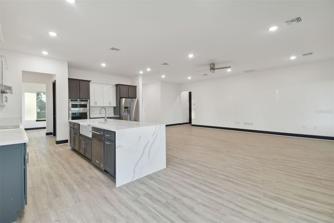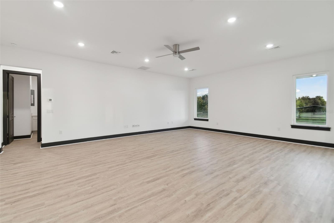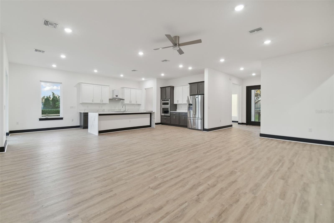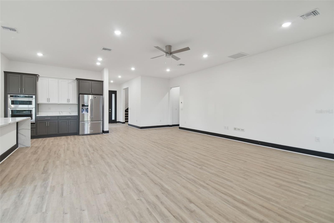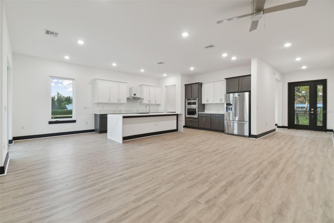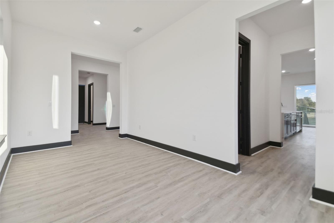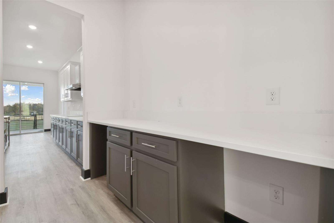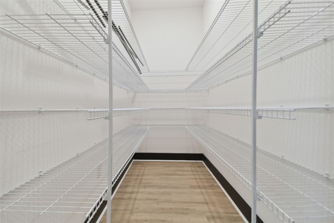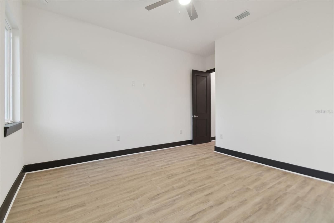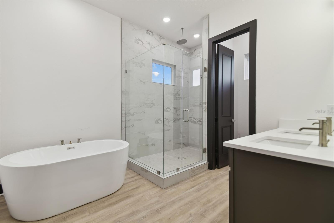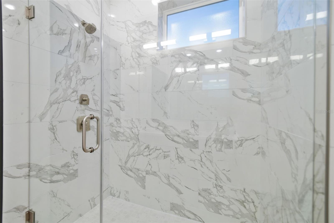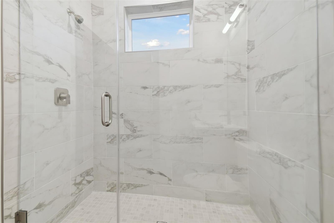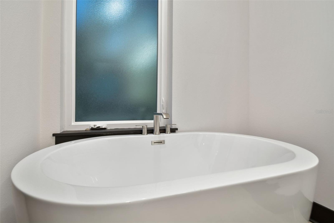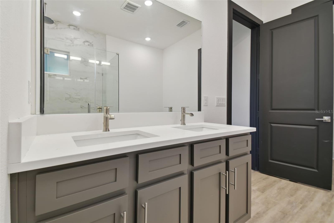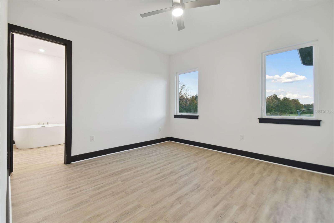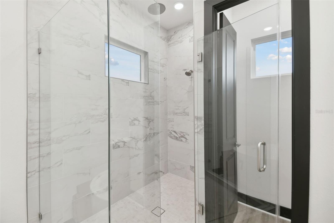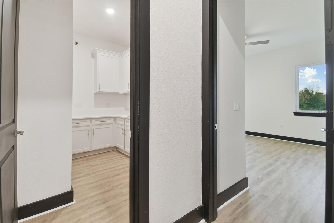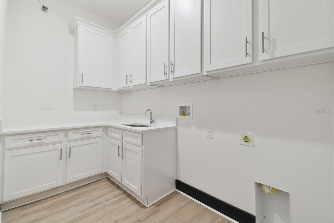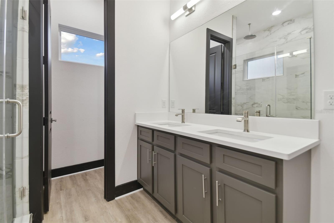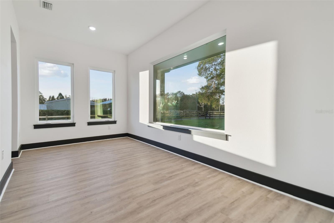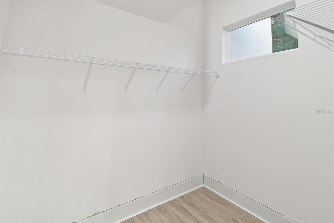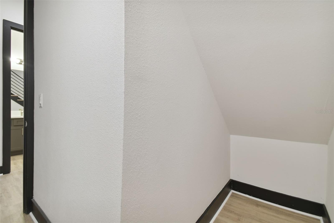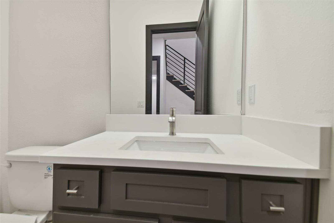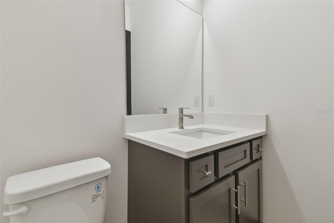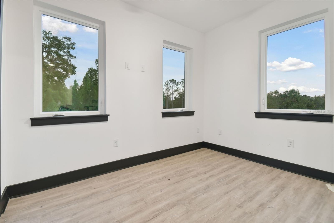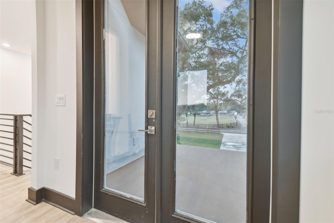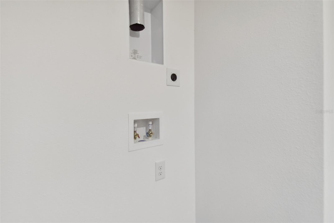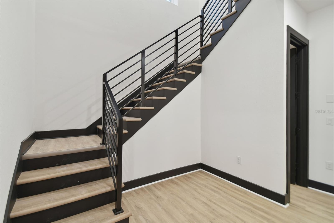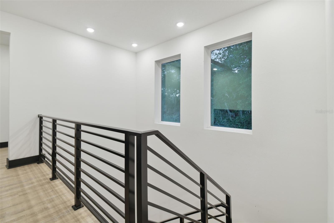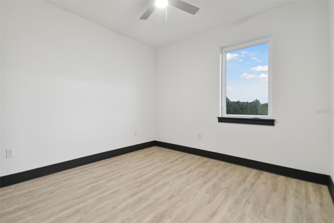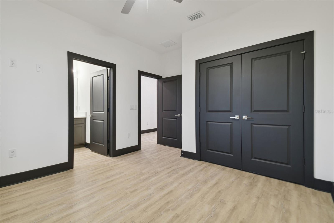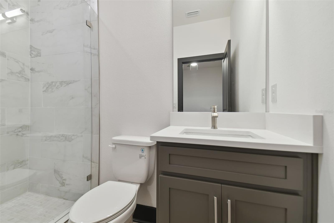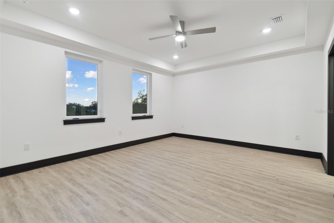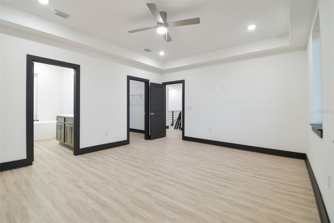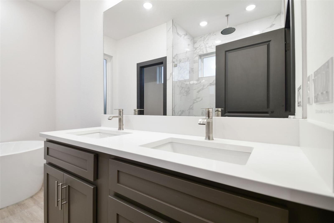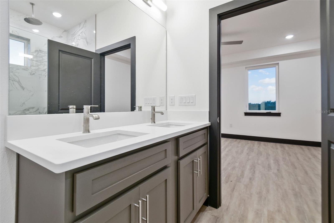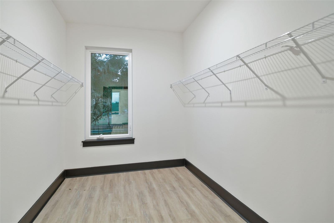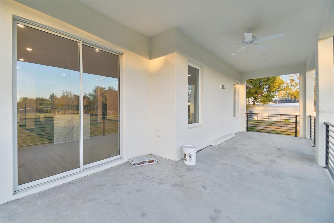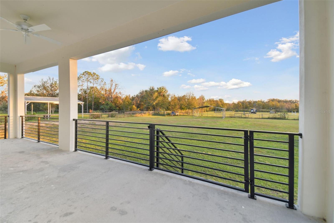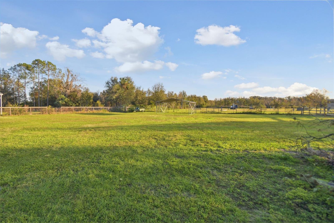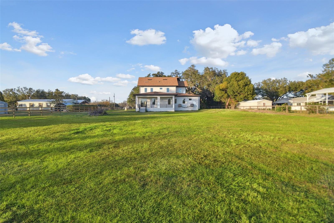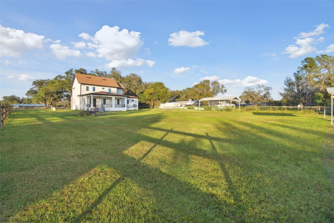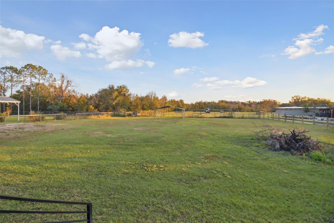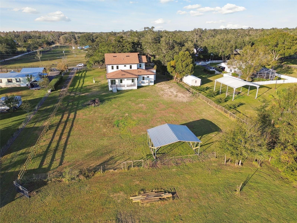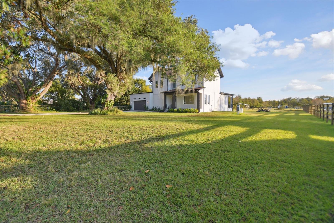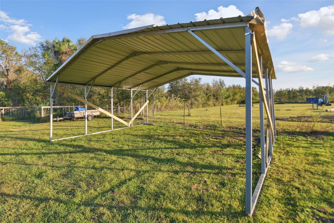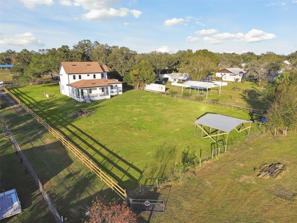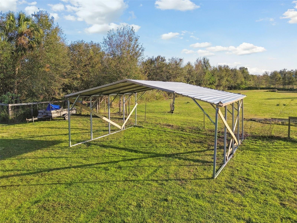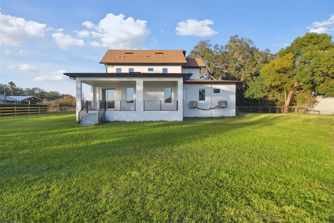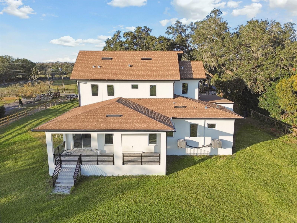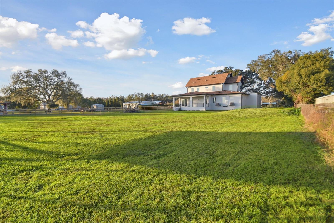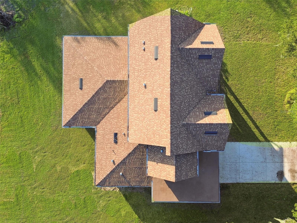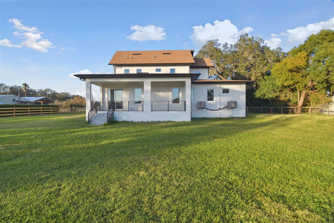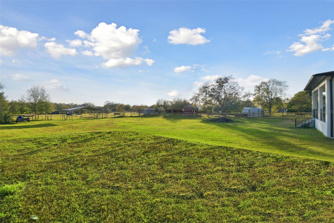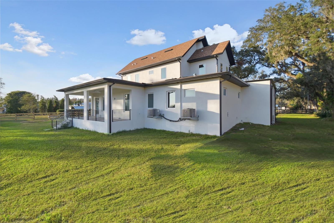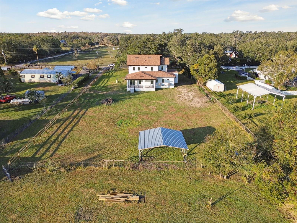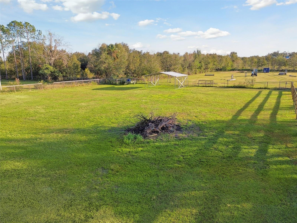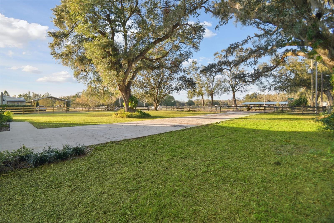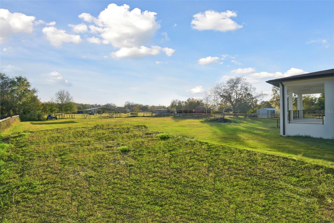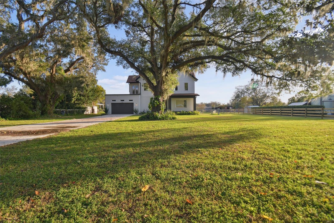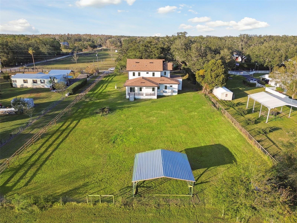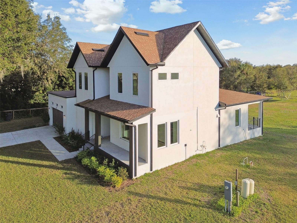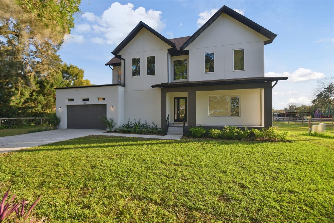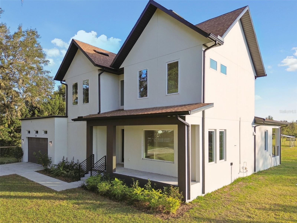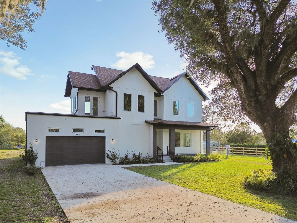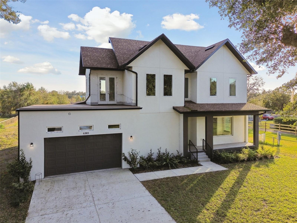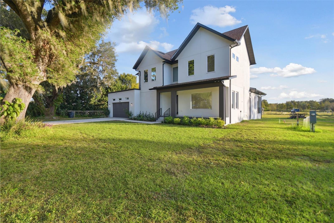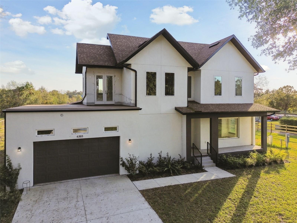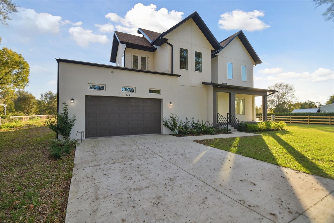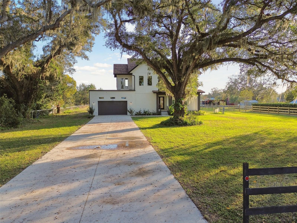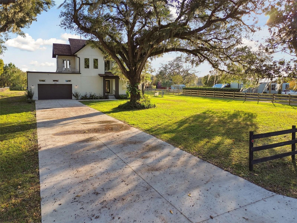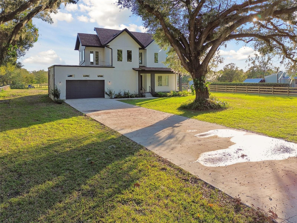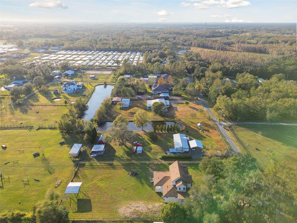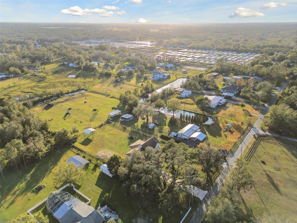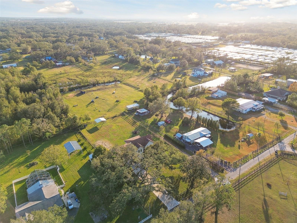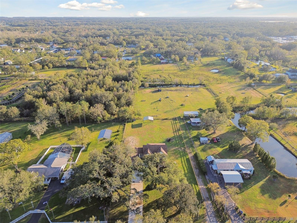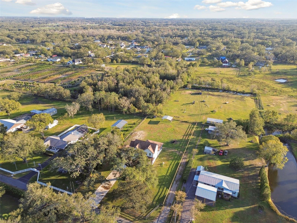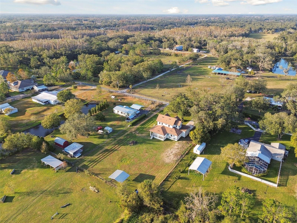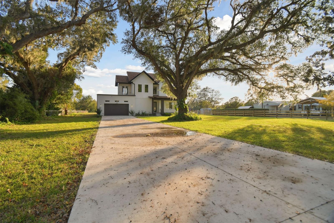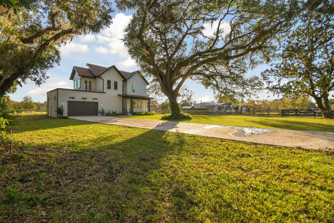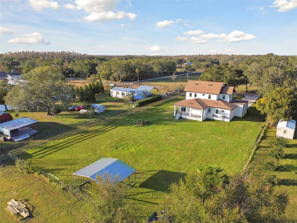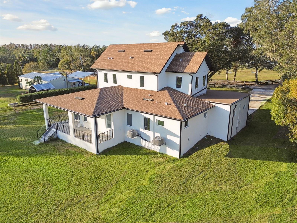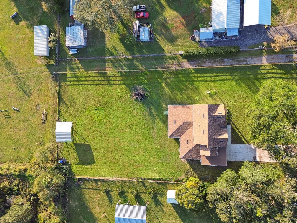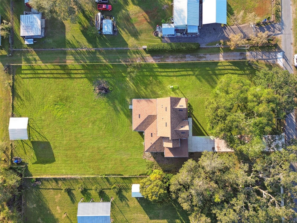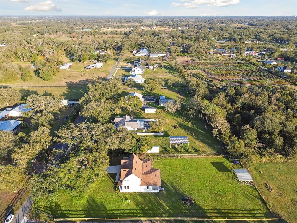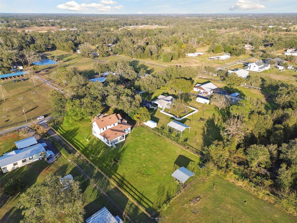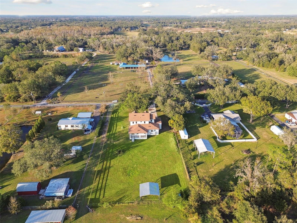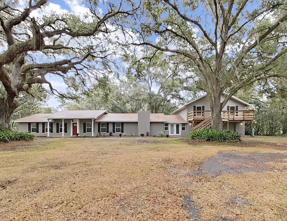6303 Barton Road, PLANT CITY, FL 33565
Property Photos
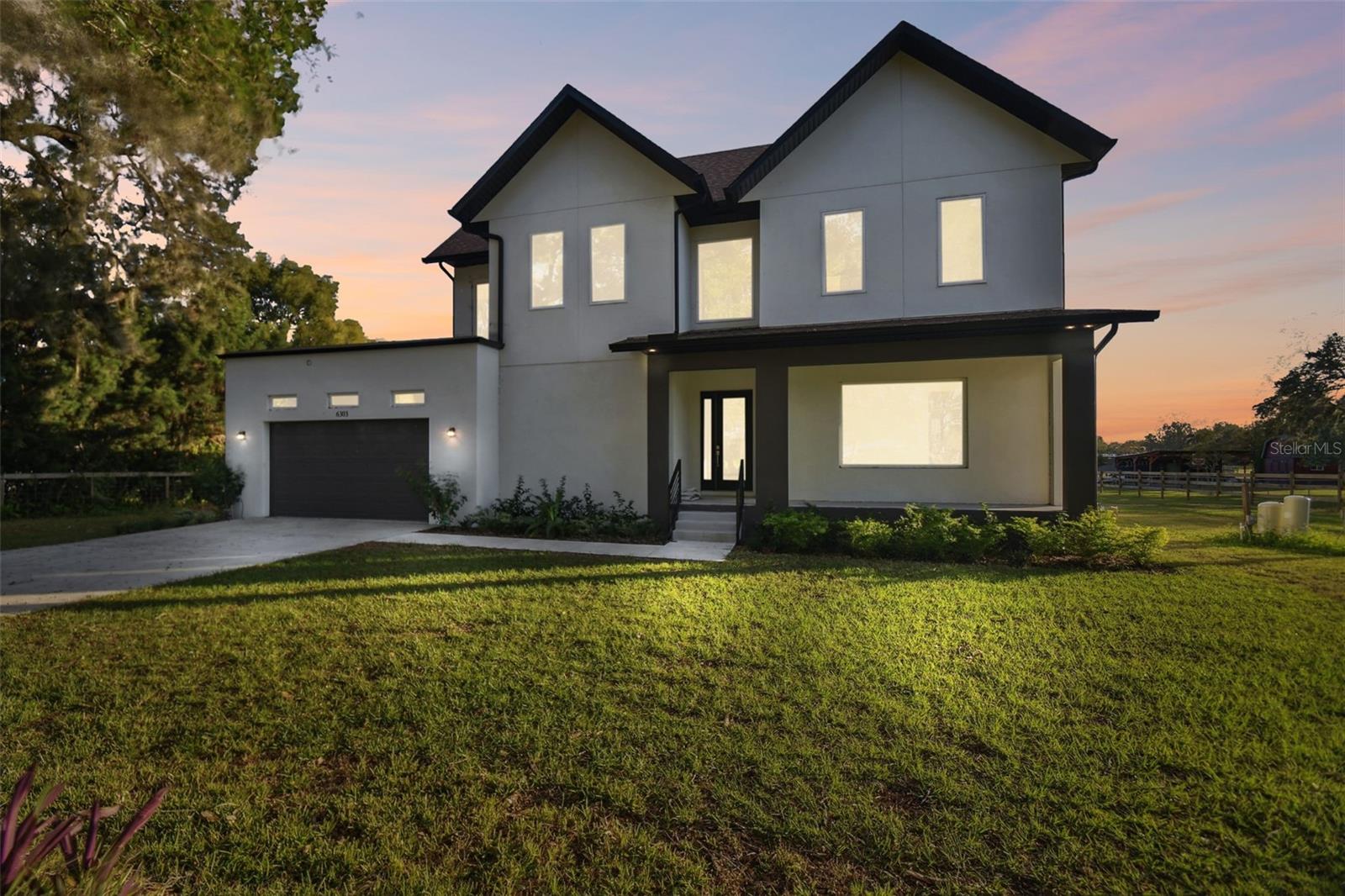
Would you like to sell your home before you purchase this one?
Priced at Only: $849,999
For more Information Call:
Address: 6303 Barton Road, PLANT CITY, FL 33565
Property Location and Similar Properties
- MLS#: TB8331505 ( Residential )
- Street Address: 6303 Barton Road
- Viewed: 27
- Price: $849,999
- Price sqft: $266
- Waterfront: No
- Year Built: 2024
- Bldg sqft: 3200
- Bedrooms: 3
- Total Baths: 4
- Full Baths: 3
- 1/2 Baths: 1
- Garage / Parking Spaces: 2
- Days On Market: 10
- Additional Information
- Geolocation: 28.0574 / -82.2082
- County: HILLSBOROUGH
- City: PLANT CITY
- Zipcode: 33565
- Subdivision: Old Fashioned Acres
- Elementary School: Cork HB
- Middle School: Tomlin HB
- High School: Strawberry Crest High School
- Provided by: KELLER WILLIAMS SOUTH TAMPA
- Contact: Aldo Delacruz
- 813-875-3700

- DMCA Notice
-
DescriptionThis brand new custom built farmhouse combines modern comfort with timeless charm. It is situated on a spacious 1.1 acre lot in the heart of Plant City. The home is surrounded by other farm style properties and is located across from an equestrian facility, creating a peaceful yet connected rural setting.The home features three bedrooms and four bathrooms. The layout includes a large kitchen, a separate dining room, and a living area downstairs, along with a bedroom and en suite bathroom. Upstairs, you will find the master suite, an additional bedroom with its own bathroom, a loft, and a balcony.A covered patio extends your living space outdoors, providing the perfect spot for relaxation or entertaining. The property is zoned to allow horses, making it ideal for equestrian enthusiasts. There is ample outdoor space to design your dream backyard, set up a chicken coop, or store your recreational toys. With no HOA or CDD fees, you can also park your RV, boat, or other vehicles without restrictions.This energy efficient home offers the best of country living in a tranquil and convenient location. Dont miss your chance to own this beautiful custom farmhouse. Contact us today to schedule your private showing!
Payment Calculator
- Principal & Interest -
- Property Tax $
- Home Insurance $
- HOA Fees $
- Monthly -
Features
Building and Construction
- Covered Spaces: 0.00
- Exterior Features: Balcony, Lighting, Rain Gutters
- Flooring: Vinyl, Wood
- Living Area: 3200.00
- Other Structures: Finished RV Port
- Roof: Shingle
Property Information
- Property Condition: Completed
Land Information
- Lot Features: Farm, Oversized Lot, Zoned for Horses
School Information
- High School: Strawberry Crest High School
- Middle School: Tomlin-HB
- School Elementary: Cork-HB
Garage and Parking
- Garage Spaces: 2.00
Eco-Communities
- Water Source: Public
Utilities
- Carport Spaces: 0.00
- Cooling: Central Air
- Heating: Electric
- Sewer: Public Sewer
- Utilities: Electricity Connected
Finance and Tax Information
- Home Owners Association Fee: 0.00
- Net Operating Income: 0.00
- Tax Year: 2024
Other Features
- Appliances: Convection Oven, Dishwasher, Disposal, Microwave, Range Hood, Refrigerator
- Country: US
- Interior Features: Built-in Features, High Ceilings, Kitchen/Family Room Combo, Living Room/Dining Room Combo, Open Floorplan, PrimaryBedroom Upstairs
- Legal Description: OLD FASHIONED ACRES LOT 1
- Levels: Two
- Area Major: 33565 - Plant City
- Occupant Type: Vacant
- Parcel Number: U-09-28-21-67Z-000000-00001.0
- Views: 27
- Zoning Code: AS-1
Similar Properties
Nearby Subdivisions
9l9 A C Willis Subdivision
Cannen Oaks
Cypress Reserve Ph 1
Farm At Varrea
Hallman Estates
Hartline Acres
Martins Acres
N. Park Isle
North Park Isle
North Park Isle Ph 1a
North Park Isle Ph 1b 1c 1d
North Park Isle Ph 2a
North Park Isle Phases 1b 1c A
Old Fashioned Acres
Park East
Teston Place
Unplatted
Varrea Ph 1
Zzzunplatted



