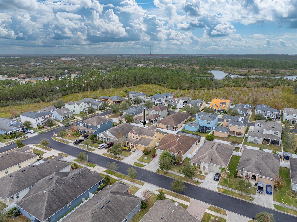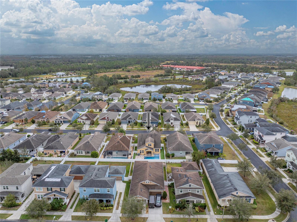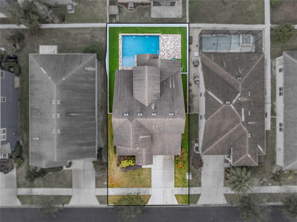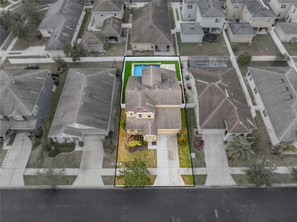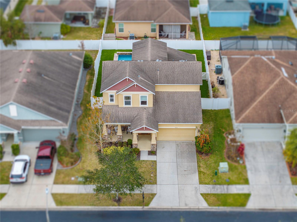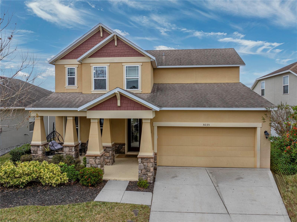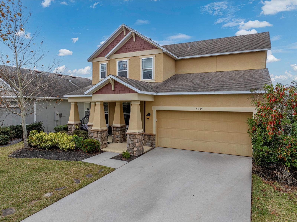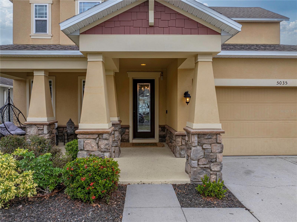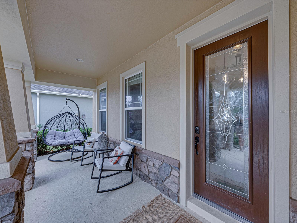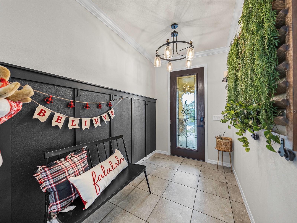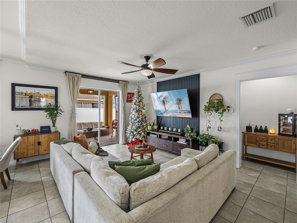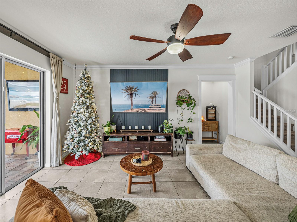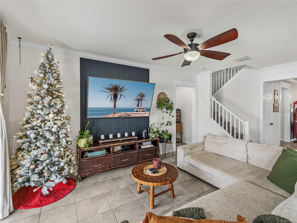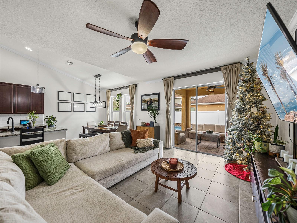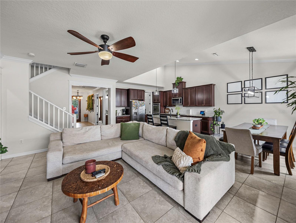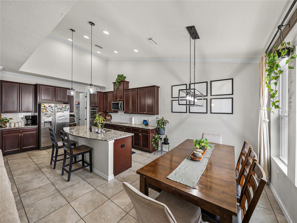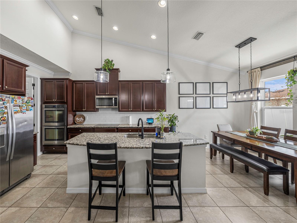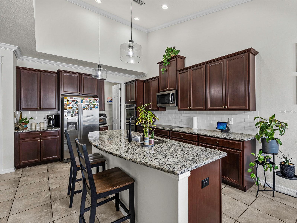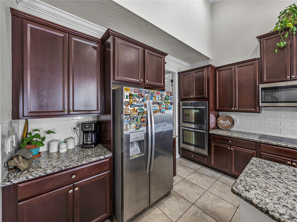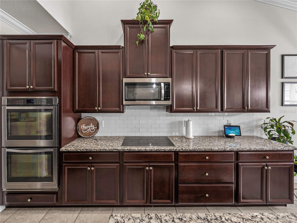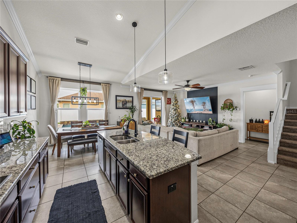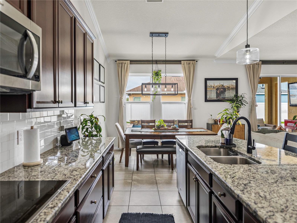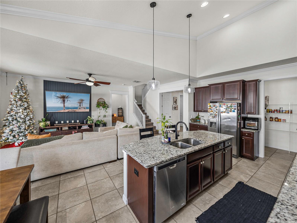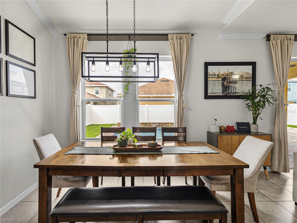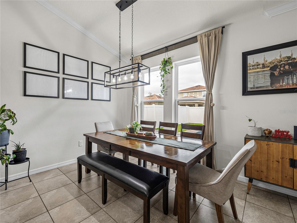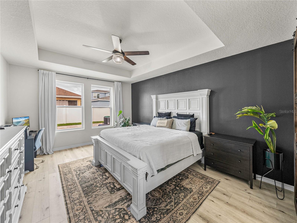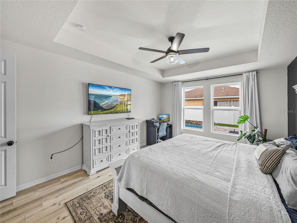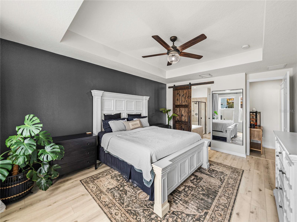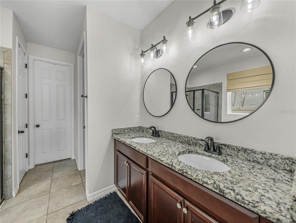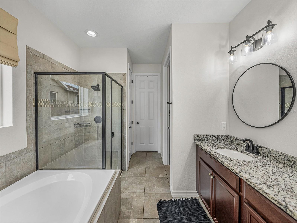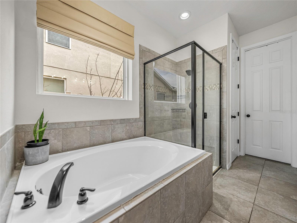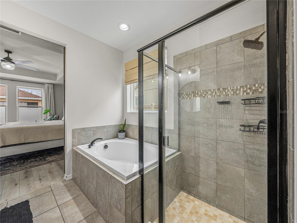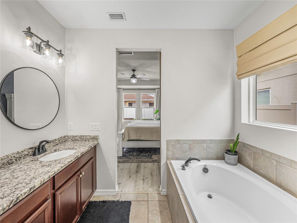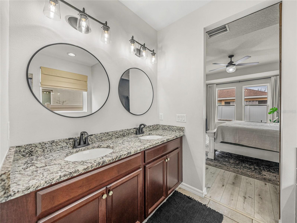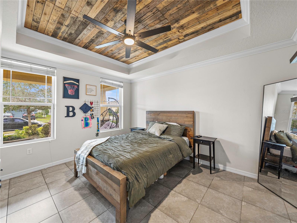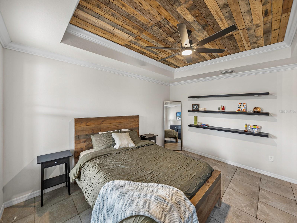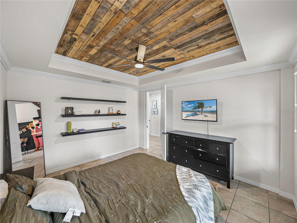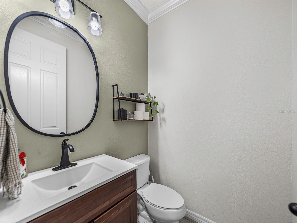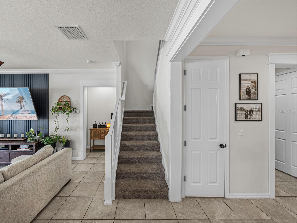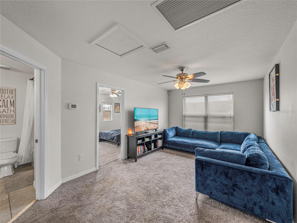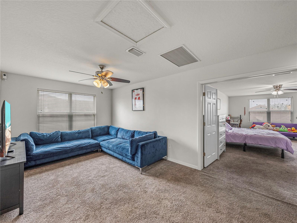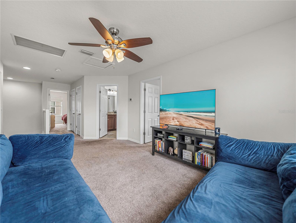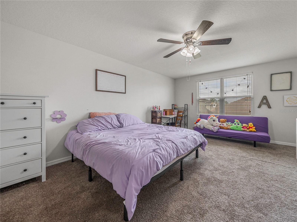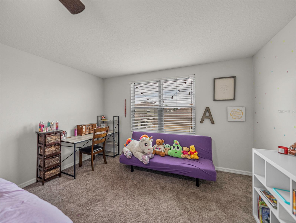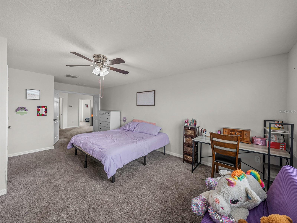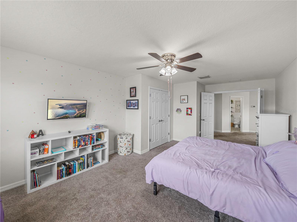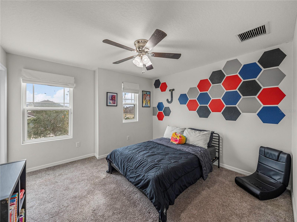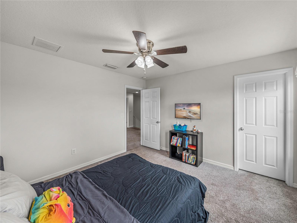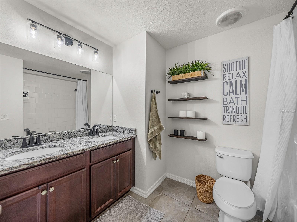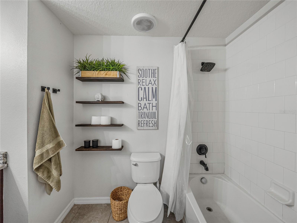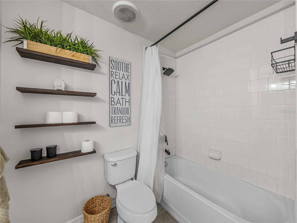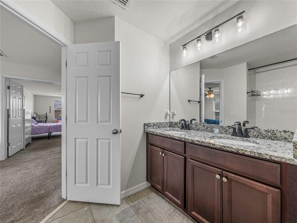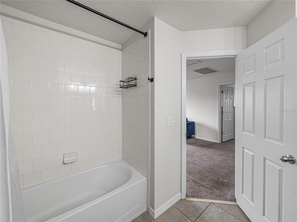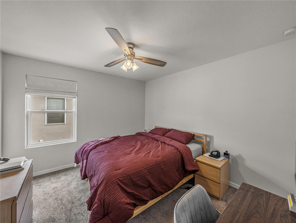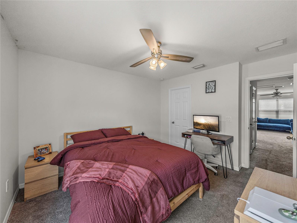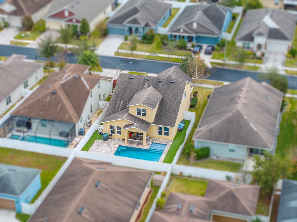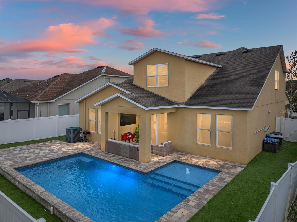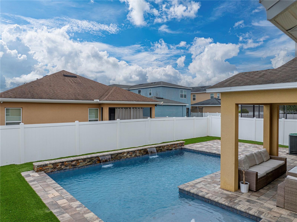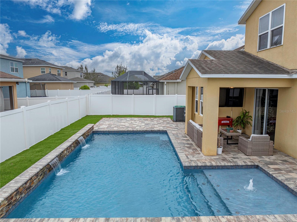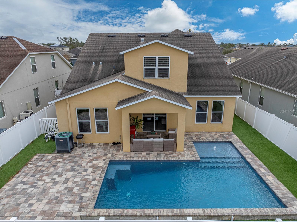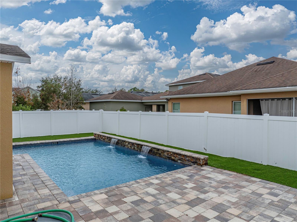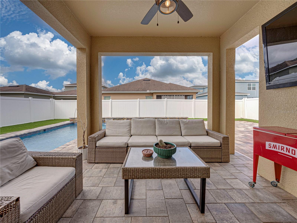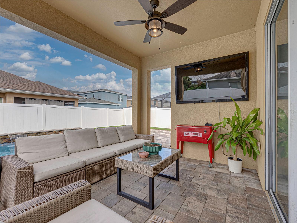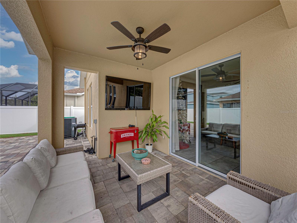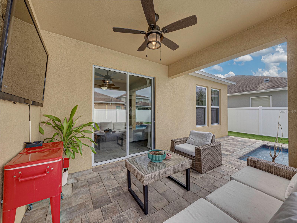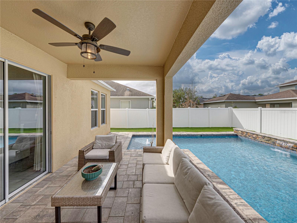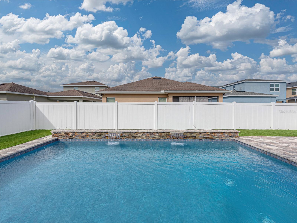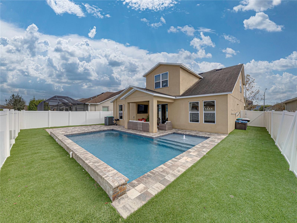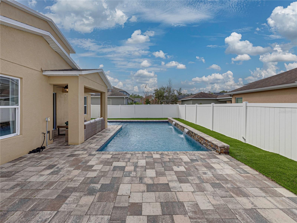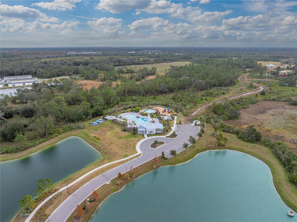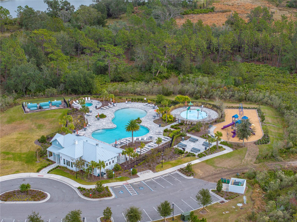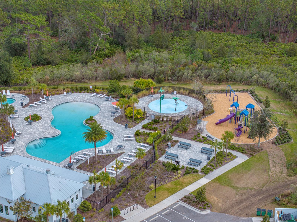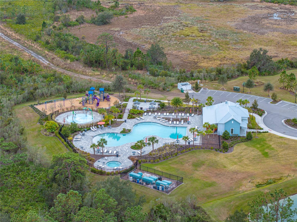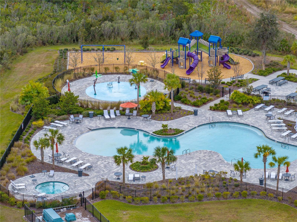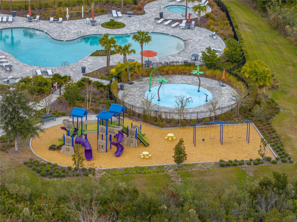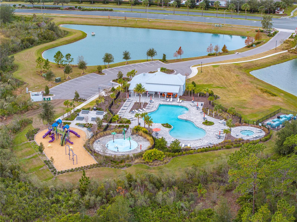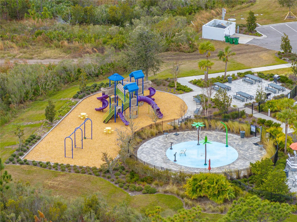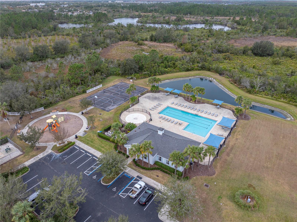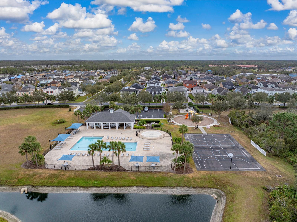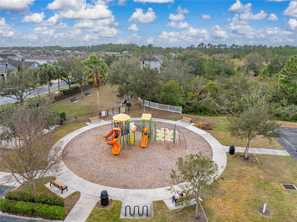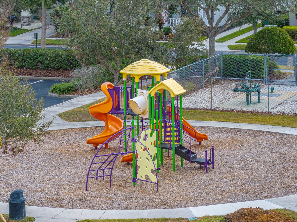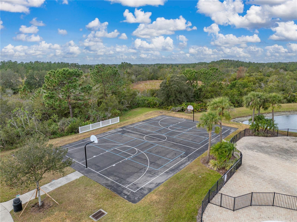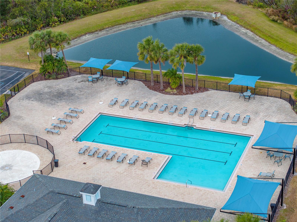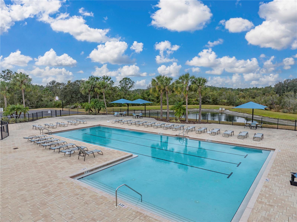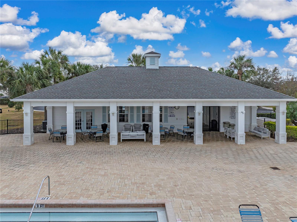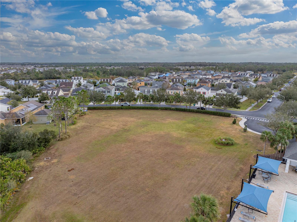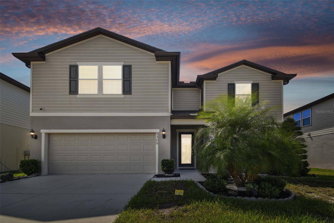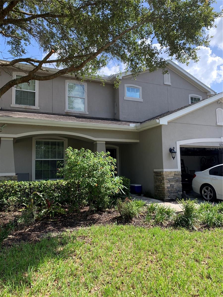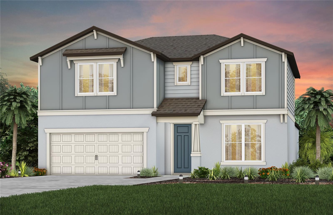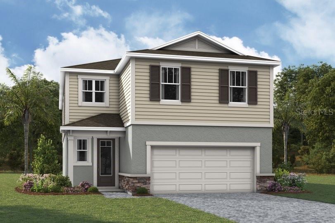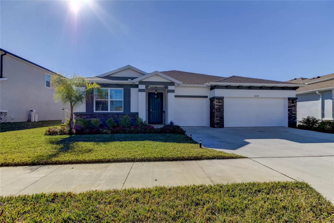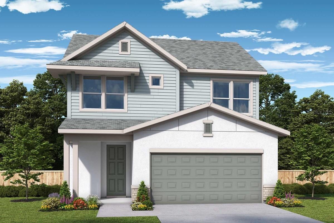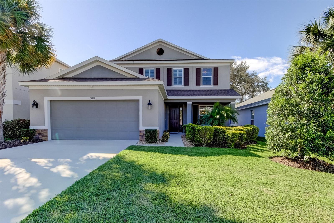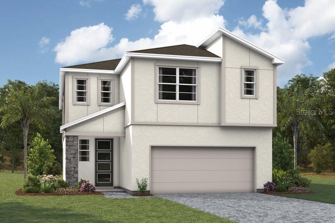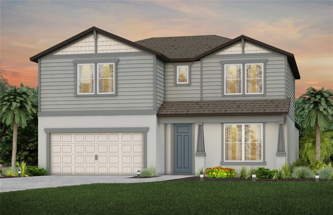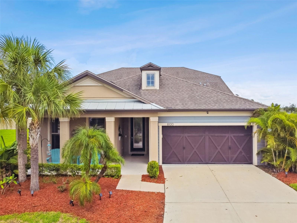5035 Suncatcher Drive, WESLEY CHAPEL, FL 33545
Property Photos
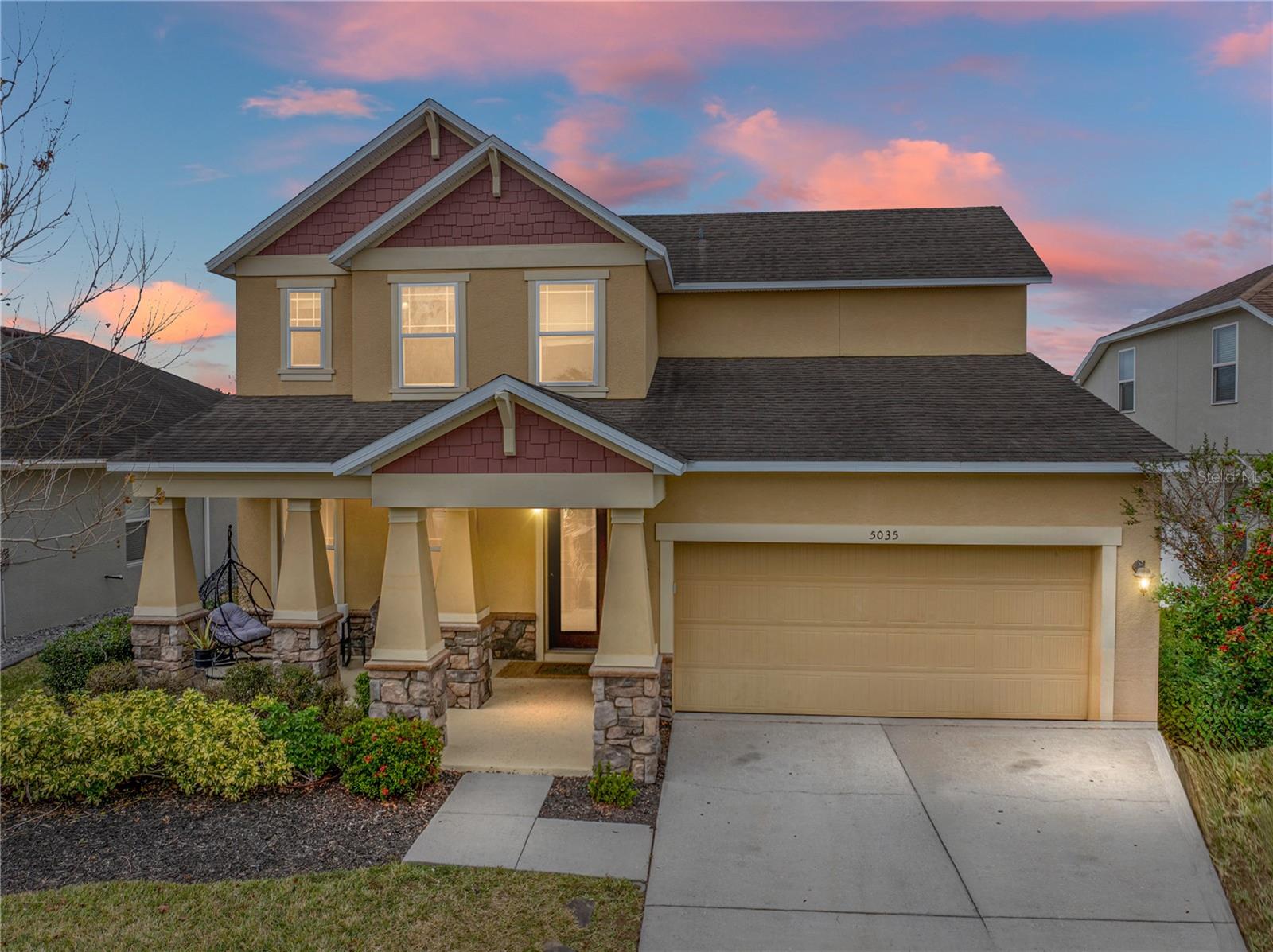
Would you like to sell your home before you purchase this one?
Priced at Only: $549,999
For more Information Call:
Address: 5035 Suncatcher Drive, WESLEY CHAPEL, FL 33545
Property Location and Similar Properties
- MLS#: TB8332009 ( Residential )
- Street Address: 5035 Suncatcher Drive
- Viewed: 3
- Price: $549,999
- Price sqft: $179
- Waterfront: No
- Year Built: 2015
- Bldg sqft: 3067
- Bedrooms: 4
- Total Baths: 3
- Full Baths: 2
- 1/2 Baths: 1
- Garage / Parking Spaces: 2
- Days On Market: 13
- Additional Information
- Geolocation: 28.2311 / -82.2785
- County: PASCO
- City: WESLEY CHAPEL
- Zipcode: 33545
- Subdivision: New River Lakes Ph 01
- Elementary School: New River Elementary
- Middle School: Thomas E Weightman Middle PO
- High School: Wesley Chapel High PO
- Provided by: KING & ASSOCIATES REAL ESTATE LLC
- Contact: Arielle Rios
- 352-458-0291

- DMCA Notice
-
DescriptionThis sprawling 4 bedroom, 2.5 bath, 2 story pool home rests within the centrally located and amenity filled Avalon Park West community. A ton of flexibility is offered in this entertainers floor plan with a first floor bonus room, an upstairs loft, an open concept main living area, and a privacy fenced backyard oasis. You will be welcomed to the property by sidewalk lined streets, a lush mature landscape, and a covered front porch perfect for sipping coffee in the mornings! The charming interior is filled with character from the moment you step inside. Featuring crown molding, easy to maintain tile flooring, high ceilings, open sight lines, sliding doors to the pool deck, and abundant natural light, this space is sure to impress. To the culinary enthusiasts delight, the kitchen has been beautifully appointed with granite countertops, wood cabinetry, an island with breakfast bar seating, an eat in dinette, pendant lighting, a large walk in pantry, and stainless steel appliances including a built in double oven, a dishwasher, cooktop, refrigerator, and microwave. The first floor primary suite provides spacious sleeping quarters, a walk in closet with organizers, and a spa like ensuite bathroom with dual sinks, a soaking tub, a water closet, and a walk in shower with a custom glass enclosure. For added convenience, this floor also has a custom bonus room with a decorative wood ceiling (currently used as a 5th bedroom), a half bathroom for guests, and a laundry room. Stroll up the staircase to the second floor, where an oversized open loft area greets you. This room could make an ideal second media room, a playroom, or an office! Three generously sized bedrooms and a full second bathroom with a tub/shower combo and dual sinks complete the upper level. Relax poolside from the paver pool deck, enjoy the shade of the covered patio, or head down to the clubhouse to enjoy the resort style pool, the splash pad, the playground, sports courts, and more!! This residence within Avalon Park presents an amazing opportunity for a new place to call home. Give us a ring today to learn more and schedule your private showing!
Payment Calculator
- Principal & Interest -
- Property Tax $
- Home Insurance $
- HOA Fees $
- Monthly -
Features
Building and Construction
- Covered Spaces: 0.00
- Exterior Features: Irrigation System, Lighting, Sidewalk, Sliding Doors
- Fencing: Vinyl
- Flooring: Carpet, Tile, Vinyl
- Living Area: 2355.00
- Roof: Shingle
Land Information
- Lot Features: In County, Landscaped, Sidewalk, Paved
School Information
- High School: Wesley Chapel High-PO
- Middle School: Thomas E Weightman Middle-PO
- School Elementary: New River Elementary
Garage and Parking
- Garage Spaces: 2.00
Eco-Communities
- Pool Features: Gunite, In Ground
- Water Source: Public
Utilities
- Carport Spaces: 0.00
- Cooling: Central Air
- Heating: Central
- Pets Allowed: Number Limit, Yes
- Sewer: Public Sewer
- Utilities: BB/HS Internet Available, Electricity Connected, Public, Sewer Connected, Water Connected
Finance and Tax Information
- Home Owners Association Fee: 196.00
- Net Operating Income: 0.00
- Tax Year: 2023
Other Features
- Appliances: Built-In Oven, Cooktop, Dishwasher, Microwave, Refrigerator
- Association Name: Nick Karistinos
- Association Phone: 727-451-7902
- Country: US
- Interior Features: Ceiling Fans(s), Crown Molding, Eat-in Kitchen, High Ceilings, Kitchen/Family Room Combo, Open Floorplan, Primary Bedroom Main Floor, Solid Wood Cabinets, Split Bedroom, Stone Counters, Walk-In Closet(s)
- Legal Description: NEW RIVER LAKES PHASE 1 PARCEL D PB 64 PG 090 BLOCK 25 LOT 14
- Levels: Two
- Area Major: 33545 - Wesley Chapel
- Occupant Type: Owner
- Parcel Number: 11-26-20-0070-02500-0140
- View: Pool
- Zoning Code: MPUD
Similar Properties
Nearby Subdivisions
Aberdeen Ph 01
Aberdeen Ph 02
Acreage
Asbury At Chapel Crossings
Avalon Park West Prcl E Ph 1
Avalon Park Westnorth Ph 3
Bridgewater
Bridgewater Ph 01 02
Bridgewater Ph 03
Bridgewater Phase 1 And 2 Pb 4
Brookfield Estates
Chapel Chase
Chapel Crossings
Chapel Pines Ph 02 1c
Chapel Pines Ph 05
Chapel Pines Ph 1a
Chapel Pines Ph 2 1c
Chapel Xings Prcl E
Connected City Area
Eloian Sub
Epperson
Epperson North Village
Epperson North Village A1 A2 A
Epperson North Village A1a5
Epperson North Village C1
Epperson North Village C2b
Epperson North Village D1
Epperson North Village D2
Epperson North Village D3
Epperson North Village E1
Epperson North Village E2
Epperson North Village E4
Epperson Ranch
Epperson Ranch North Ph 2 3
Epperson Ranch North Ph 4 Pod
Epperson Ranch North Ph 5 Pod
Epperson Ranch North Ph 6 Pod
Epperson Ranch North Pod F Ph
Epperson Ranch Ph 51
Epperson Ranch Ph 52
Epperson Ranch Ph 61
Epperson Ranch South Gated
Epperson Ranch South Ph 1
Epperson Ranch South Ph 1b2
Epperson Ranch South Ph 1e2
Epperson Ranch South Ph 2h2
Epperson Ranch South Ph 3a
Epperson Ranch South Ph 3b
Epperson Ranch South Ph 3b 3
Epperson Ranch South Ph 3b 3c
Epperson Ranch South Phase 3a
Hamilton Park
Lakeside Estates Inc
New River Lakes
New River Lakes Ph 01
New River Lakes Ph 1 Prcl D
New River Lakes Villages B2 D
Not In Hernando
Not On The List
Oak Creek Ph 01
Oak Crk Ac Ph 02
Oak Crk Ad Ph 03
Oak Crk Ph 01
Oak Crk Ph 3
Palm Cove Ph 02
Palm Cove Ph 2
Pendleton
Pendleton At Chapel Crossings
Pine Ridge
Saddleridge Estates
Timberdale At Chapel Crossing
Towns At Woodsdale
Vidas Way
Vidas Way Legacy Phase 1a
Villages At Wesley Chapel
Watergrass
Watergrass Pcls B5 B6
Watergrass Pcls C1 C2
Watergrass Pcls D2 D3 D4
Watergrass Pcls D2d4
Watergrass Pcls F1 F3
Watergrass Prcl B1
Watergrass Prcl B1b3
Watergrass Prcl B1b4
Watergrass Prcl Dd1
Watergrass Prcl E2
Watergrass Prcl E3
Watergrass Prcl F2
Wesbridge Ph 1
Wesbridge Ph 2 2a
Wesley Pointe Ph 01
Westgate
Westgate At Avalon Park
Whispering Oaks Preserve Ph 1



