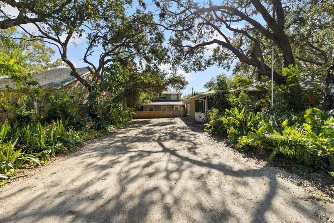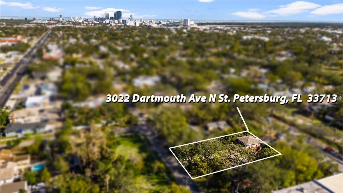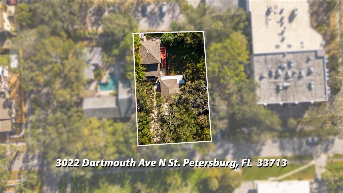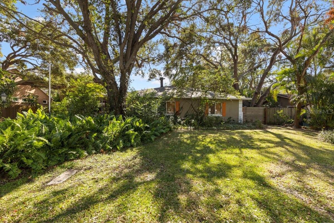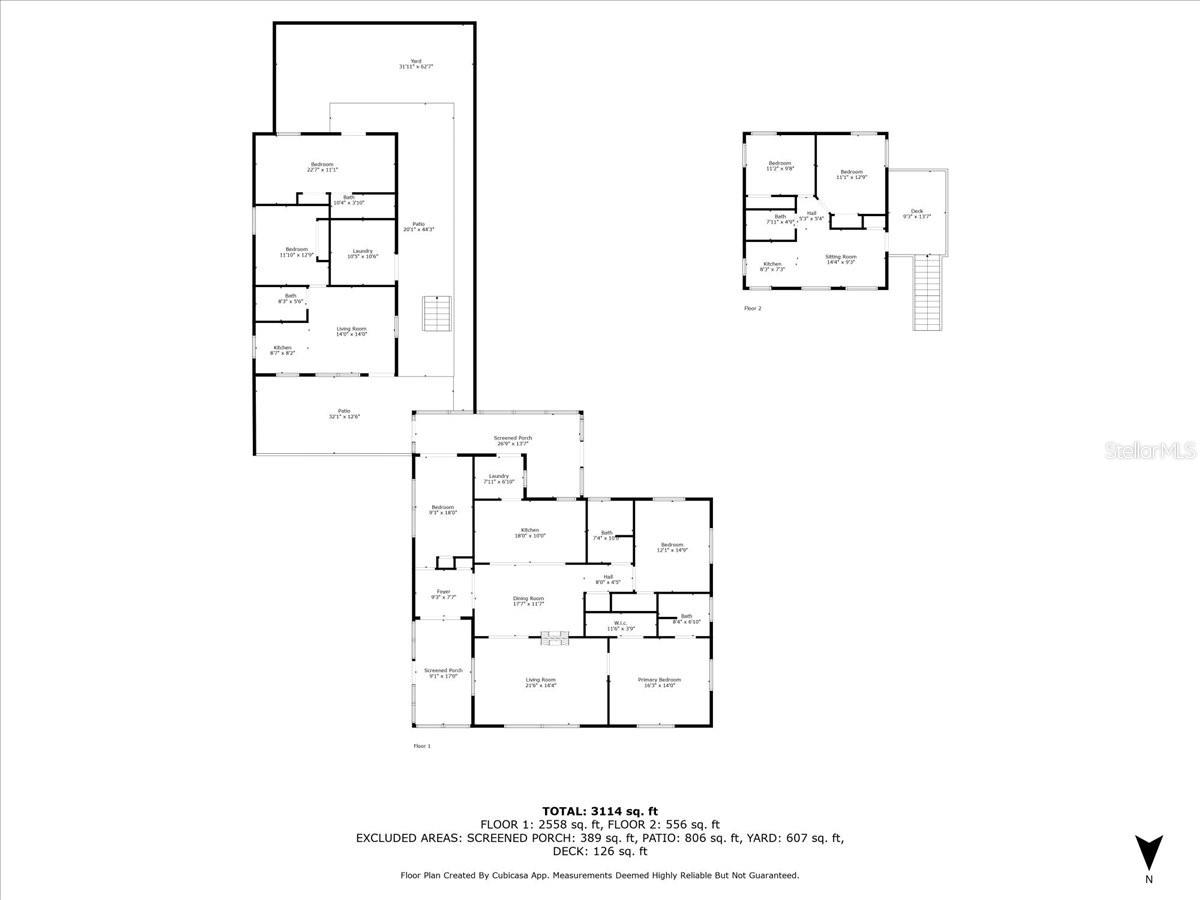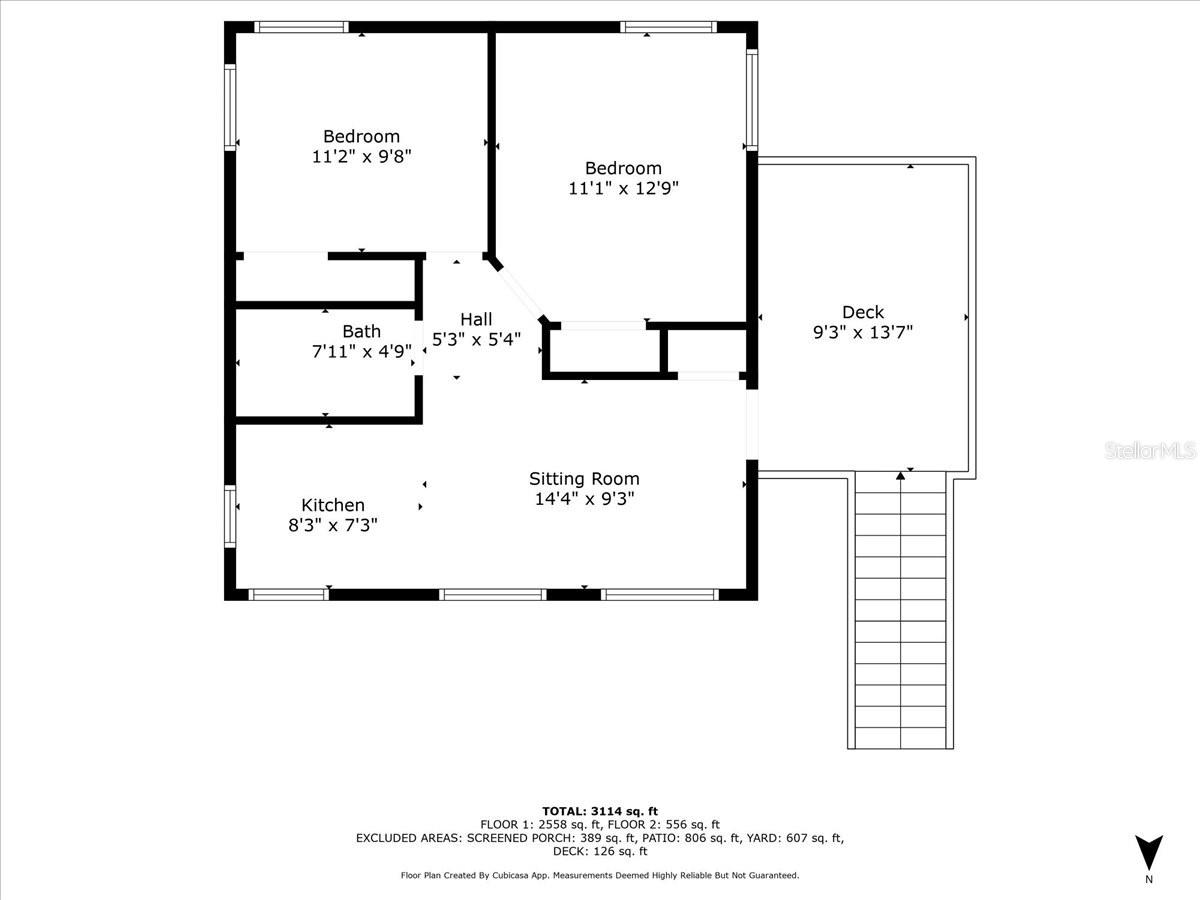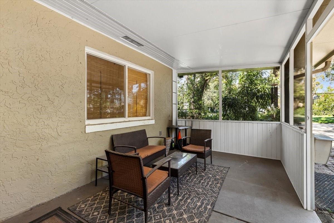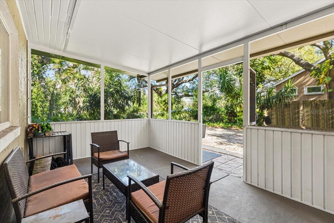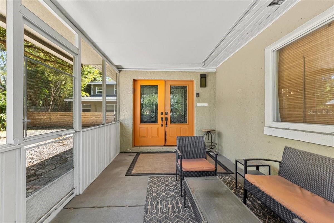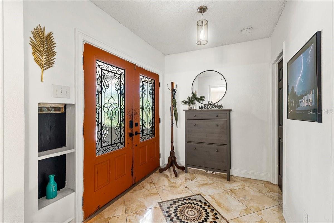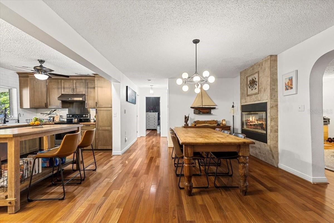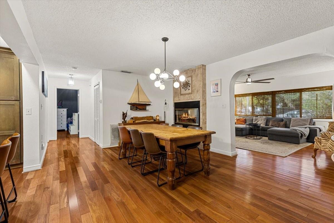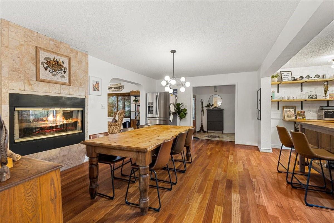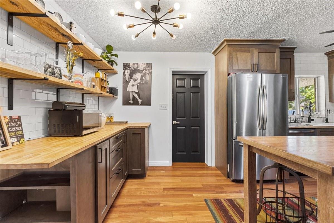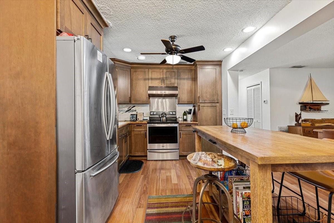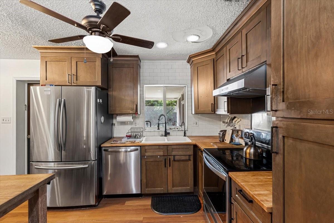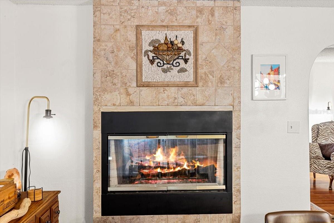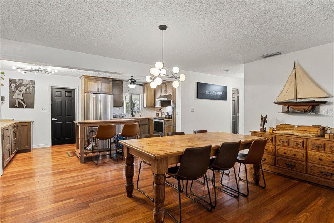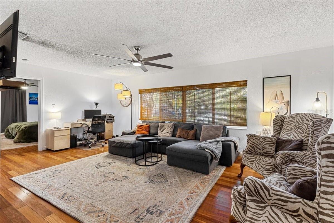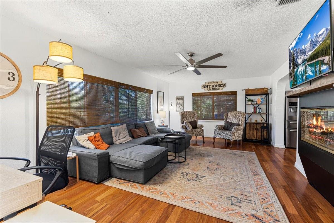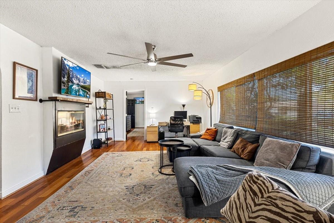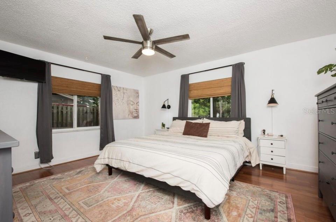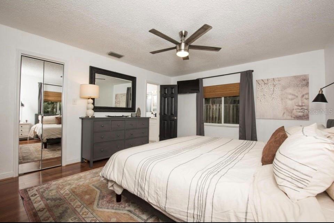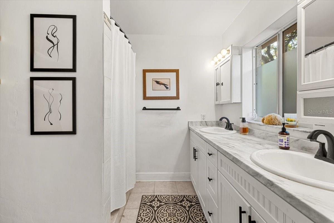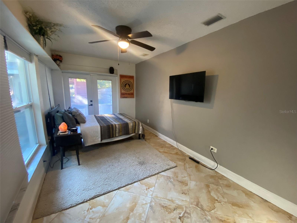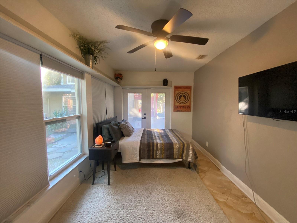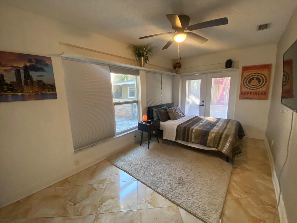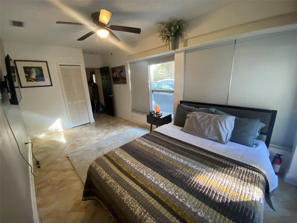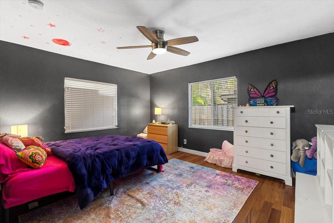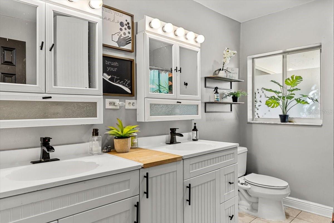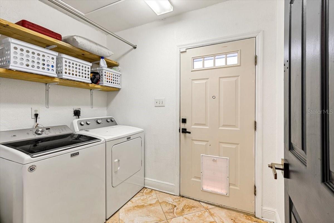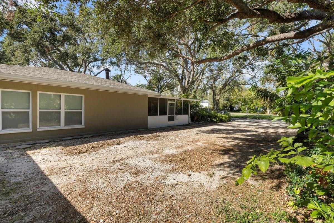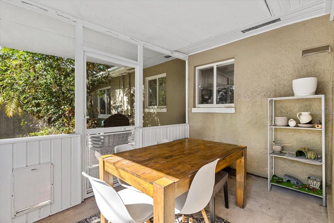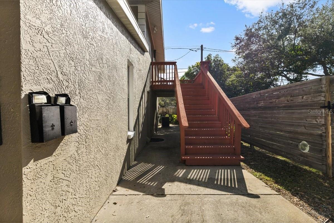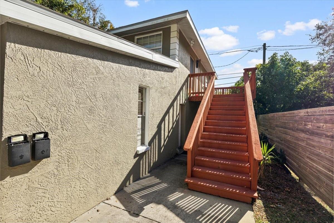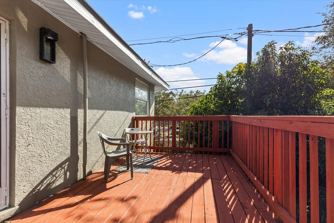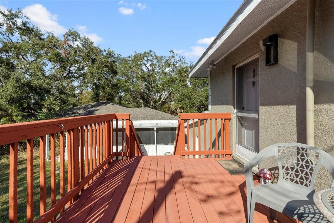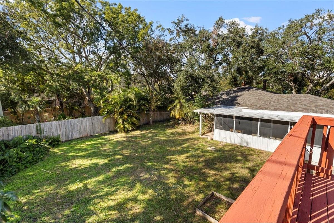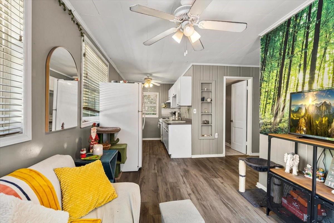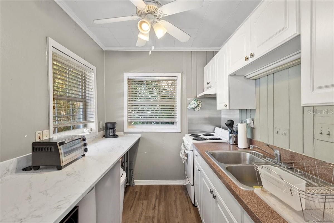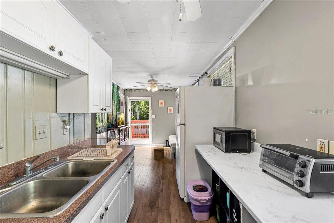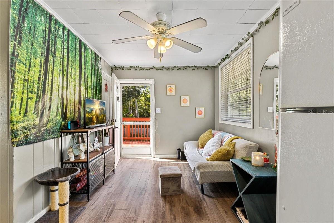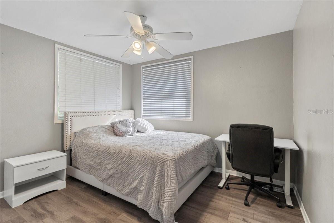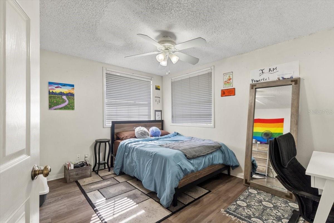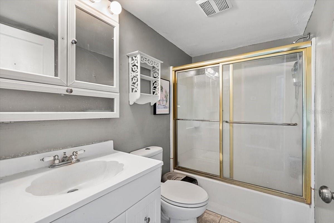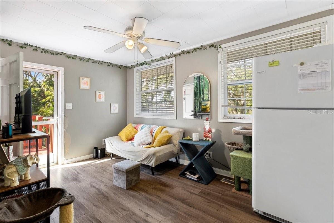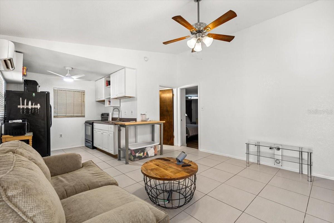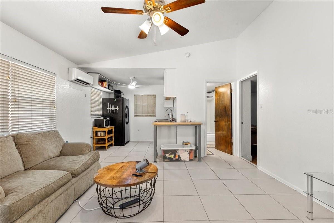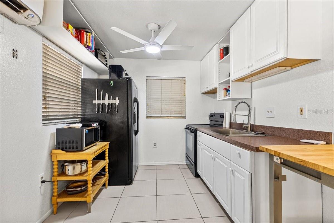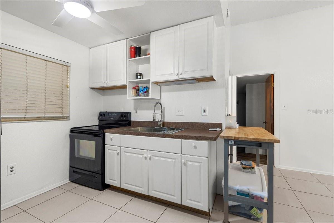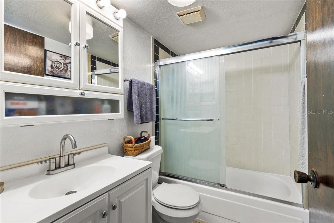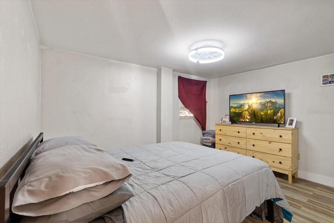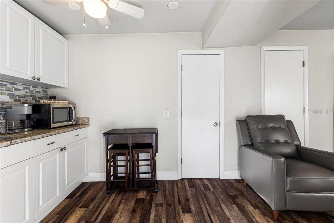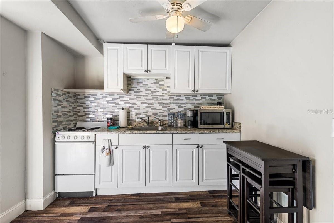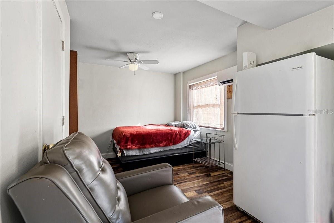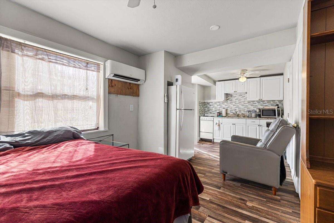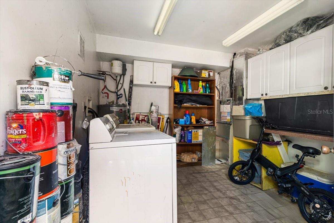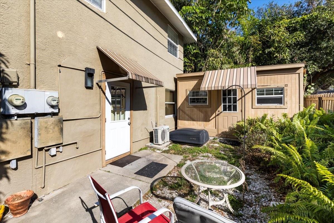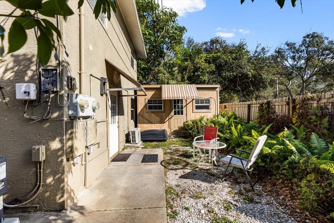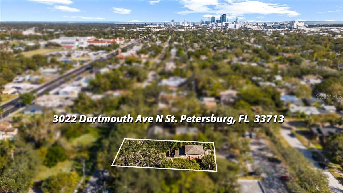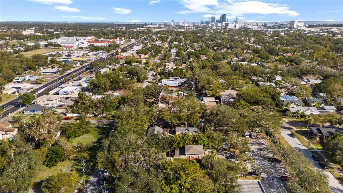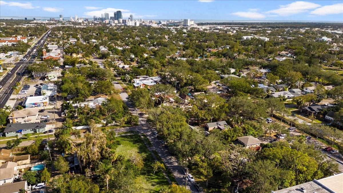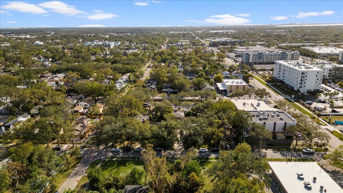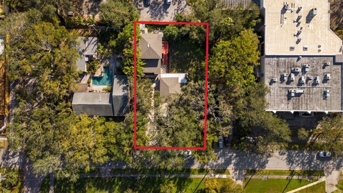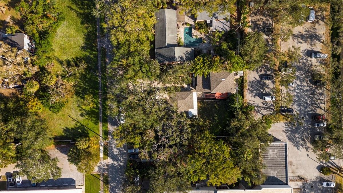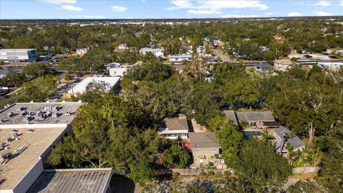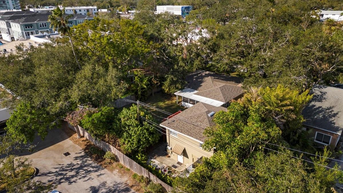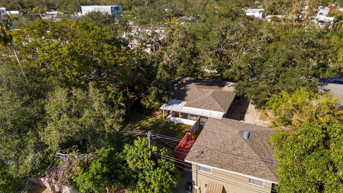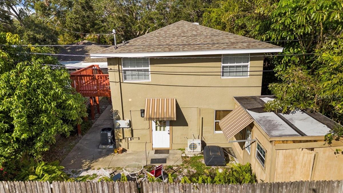3022 Dartmouth Avenue N, SAINT PETERSBURG, FL 33713
Property Photos
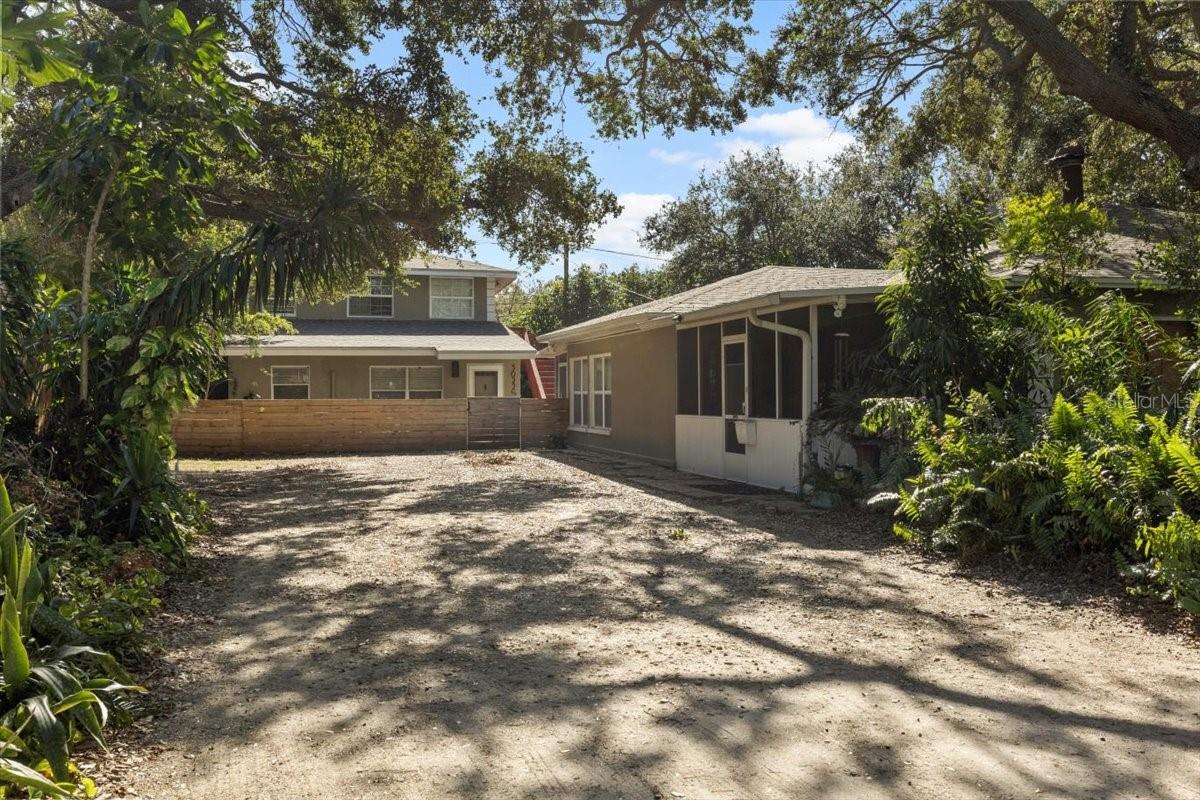
Would you like to sell your home before you purchase this one?
Priced at Only: $1,100,000
For more Information Call:
Address: 3022 Dartmouth Avenue N, SAINT PETERSBURG, FL 33713
Property Location and Similar Properties
- MLS#: TB8332255 ( Residential Income )
- Street Address: 3022 Dartmouth Avenue N
- Viewed: 12
- Price: $1,100,000
- Price sqft: $276
- Waterfront: No
- Year Built: 1947
- Bldg sqft: 3980
- Bedrooms: 6
- Total Baths: 5
- Days On Market: 7
- Additional Information
- Geolocation: 27.7762 / -82.6745
- County: PINELLAS
- City: SAINT PETERSBURG
- Zipcode: 33713
- Subdivision: Halls Central Ave 2
- Elementary School: Mount Vernon Elementary PN
- Middle School: John Hopkins Middle PN
- High School: St. Petersburg High PN
- Provided by: SEXAUER REAL ESTATE INTL.
- Contact: Jonathan Sexauer
- 727-641-3644

- DMCA Notice
-
DescriptionAttention all investors and savy homeonwers alike!!!! Welcome to 3022 dartmouth ave n, a charming and very unique property nestled in the heart of st. Petersburg's highly desirable historic kenwood neighborhood. This distinctive block construction property sits on an oversized double lot with a single family home on one side and a detached apartment building on the other. This home is zoned multi family and is currently formatted as a quadplex. With a total of seven bedrooms and five bathrooms across multiple units, this property is perfect for multi family, multi generational or as an income producing property, generating almost a 6% cap rate based upon current rents. The main residence offers 3 bedrooms and 2 baths with 1860 sq ft. Of living space. Features include an open floor plan; large kitchen featuring solid wood cabinets with butcher block counter tops and a large island that separates the kitchen from the dining room. A double sided fireplace separates the dining area from the main living space. The three bedrooms offer a split floor plan with each bedroom on opposite corners of the home. The home is being sold fully furnished for seller convenience. Additional features include stunning brazilian cherry hardwood floors throughout; renovated bathrooms, both featuring double vanities; front and back screened in lanais, a large separate laundry room; off street parking with a spacious driveway; and a large separate fenced in backyard offering privacy and space for outdoor activities and plenty of room to add a pool. The detached apartment building provides an excellent opportunity for passive income with long term tenants in place. The building houses a studio apartment with a nicely updated kitchenette on the back side; a spacious 1 bedroom/1 bath apartment with soaring vaulted ceilings in the front; and a cozy cottage style 2 bedroom/1 bath apartment on the second floor. All three apartments have their own separate outdoor living space and share a spacious laundry room with washer and dryer on the first floor. The property also has a nice size storage shed for lawn maintenance and equipment. This property has been meticulously maintained by its owners. Attention to detail is evident throughout. Additional features include a new roof; newer ac units for the main house and second floor apartment and newer mini split units for the two apartments on the first floor and much more. Situated on a quiet, tree lined street, this home is within walking distance to local shops, restaurants, and parks in the grand central district and the warehouse art district. Historic kenwood is known for its vibrant arts community and historic bungalows, offering a unique and welcoming atmosphere. It is centrally located and only 8 min (less than 3 miles) from thriving downtown st. Petersburg and its large assortment of shops, galleries, museums, and its vibrant nightlife. The world famous dali museum, university of south florida, rays tropicana field. The st. Pete yacht club, and the new pier are just a few of the many destinations the downtown area has to offer. Properties like this one are very few and far between and wont last long, so dont delay and call me today for a private showing. The additional units have a history of rental occupancy, providing a steady income stream.
Payment Calculator
- Principal & Interest -
- Property Tax $
- Home Insurance $
- HOA Fees $
- Monthly -
Features
Building and Construction
- Covered Spaces: 0.00
- Exterior Features: Balcony, Fence, Garden
- Flooring: Tile, Wood
- Living Area: 2964.00
- Other Structures: Shed(s), Storage
- Roof: Shingle
Property Information
- Property Condition: Completed
Land Information
- Lot Features: Historic District, In County, Near Public Transit, Oversized Lot
School Information
- High School: St. Petersburg High-PN
- Middle School: John Hopkins Middle-PN
- School Elementary: Mount Vernon Elementary-PN
Garage and Parking
- Garage Spaces: 0.00
- Parking Features: On Street, Oversized, Tandem
Eco-Communities
- Water Source: Public
Utilities
- Carport Spaces: 0.00
- Cooling: Central Air, Mini-Split Unit(s)
- Heating: Central, Electric, Other
- Pets Allowed: Yes
- Sewer: Public Sewer
- Utilities: BB/HS Internet Available, Cable Connected, Electricity Connected, Sewer Connected, Water Connected
Finance and Tax Information
- Home Owners Association Fee: 0.00
- Net Operating Income: 0.00
- Tax Year: 2024
Other Features
- Appliances: Dishwasher, Dryer, Microwave, Range, Range Hood, Refrigerator, Washer
- Country: US
- Furnished: Negotiable
- Interior Features: Solid Wood Cabinets, Walk-In Closet(s)
- Legal Description: HALL'S CENTRAL AVE NO. 2 BLK 4, LOTS 3 AND 4
- Area Major: 33713 - St Pete
- Parcel Number: 23-31-16-35118-004-0030
- Possession: Close of Escrow
- Views: 12
Nearby Subdivisions



