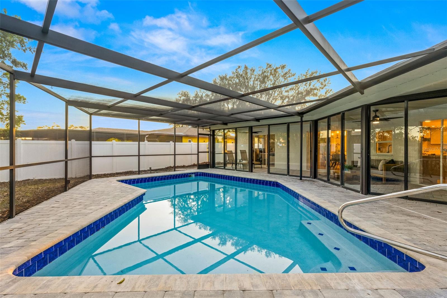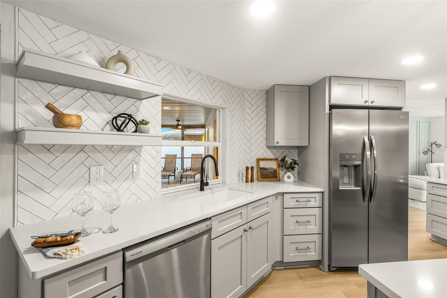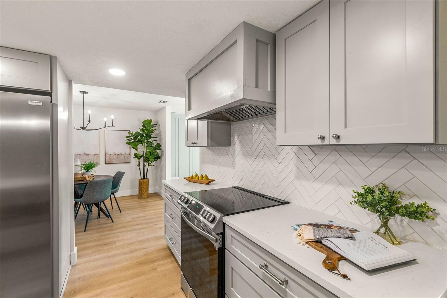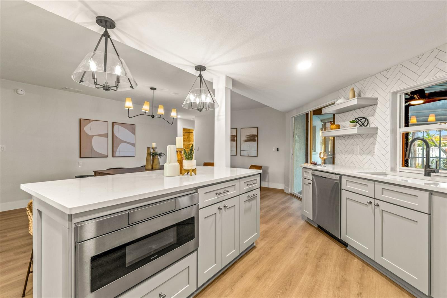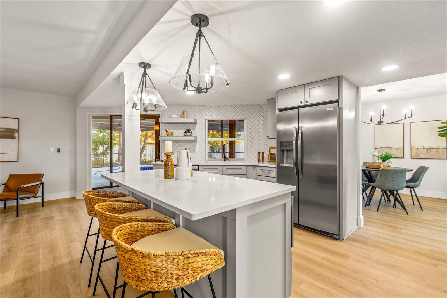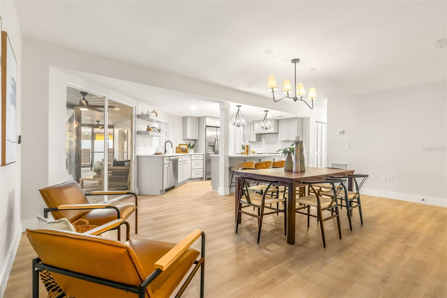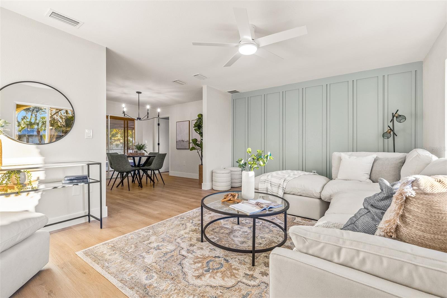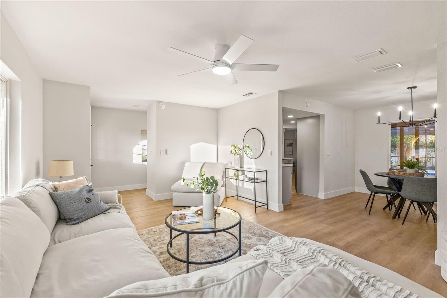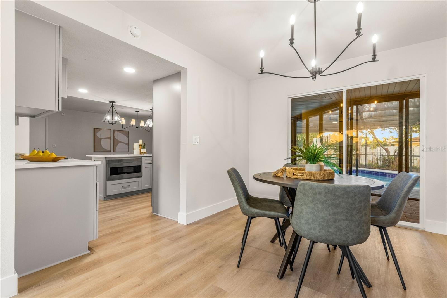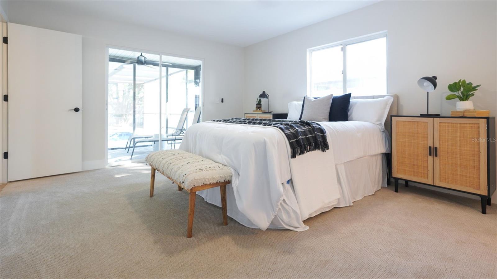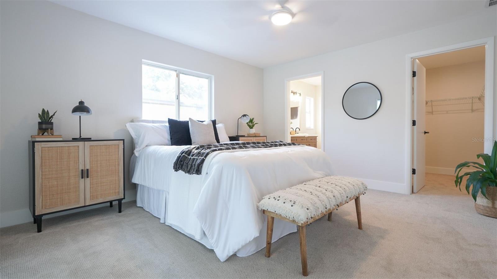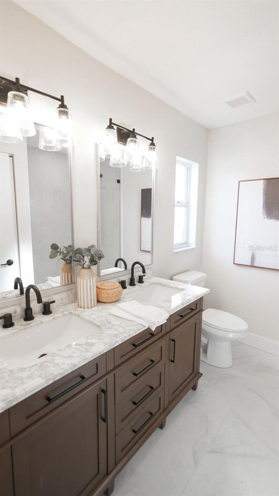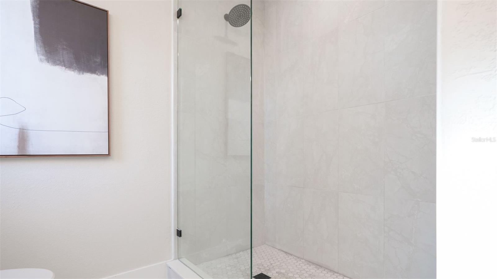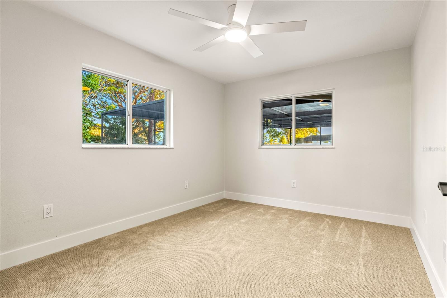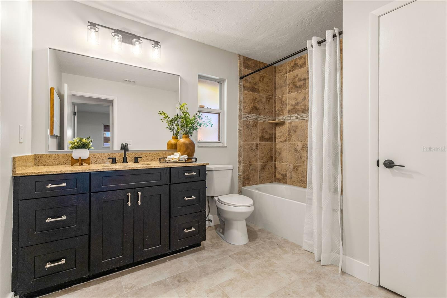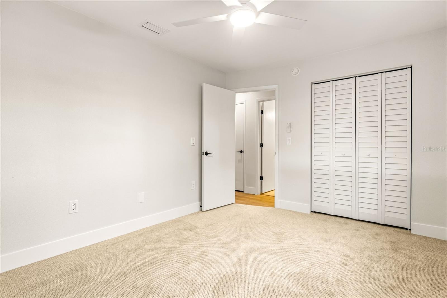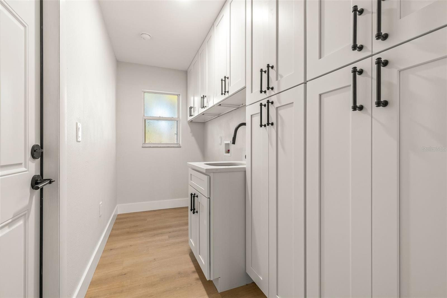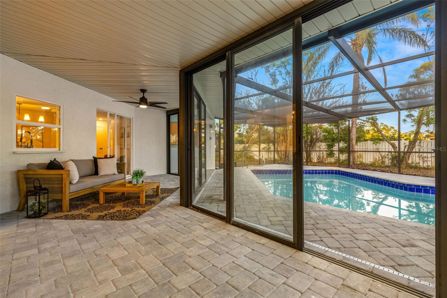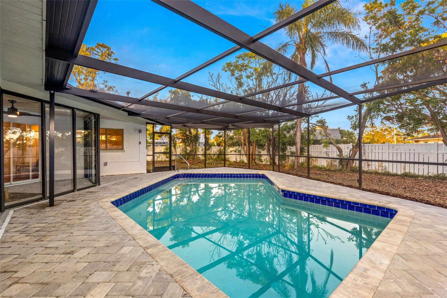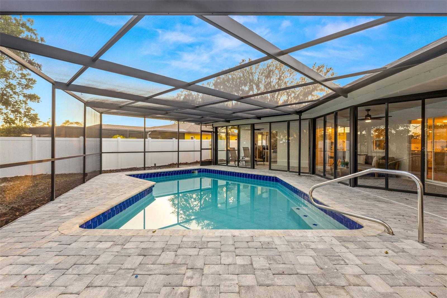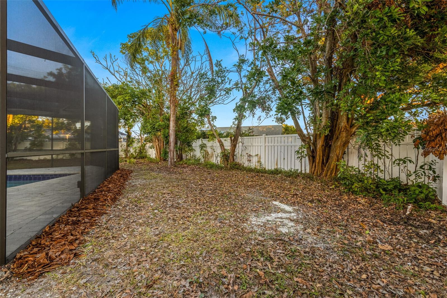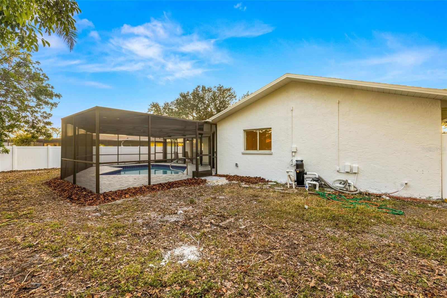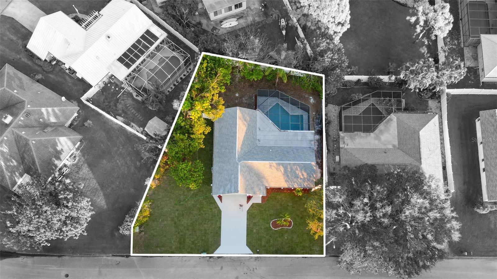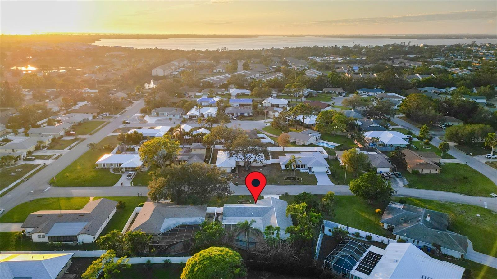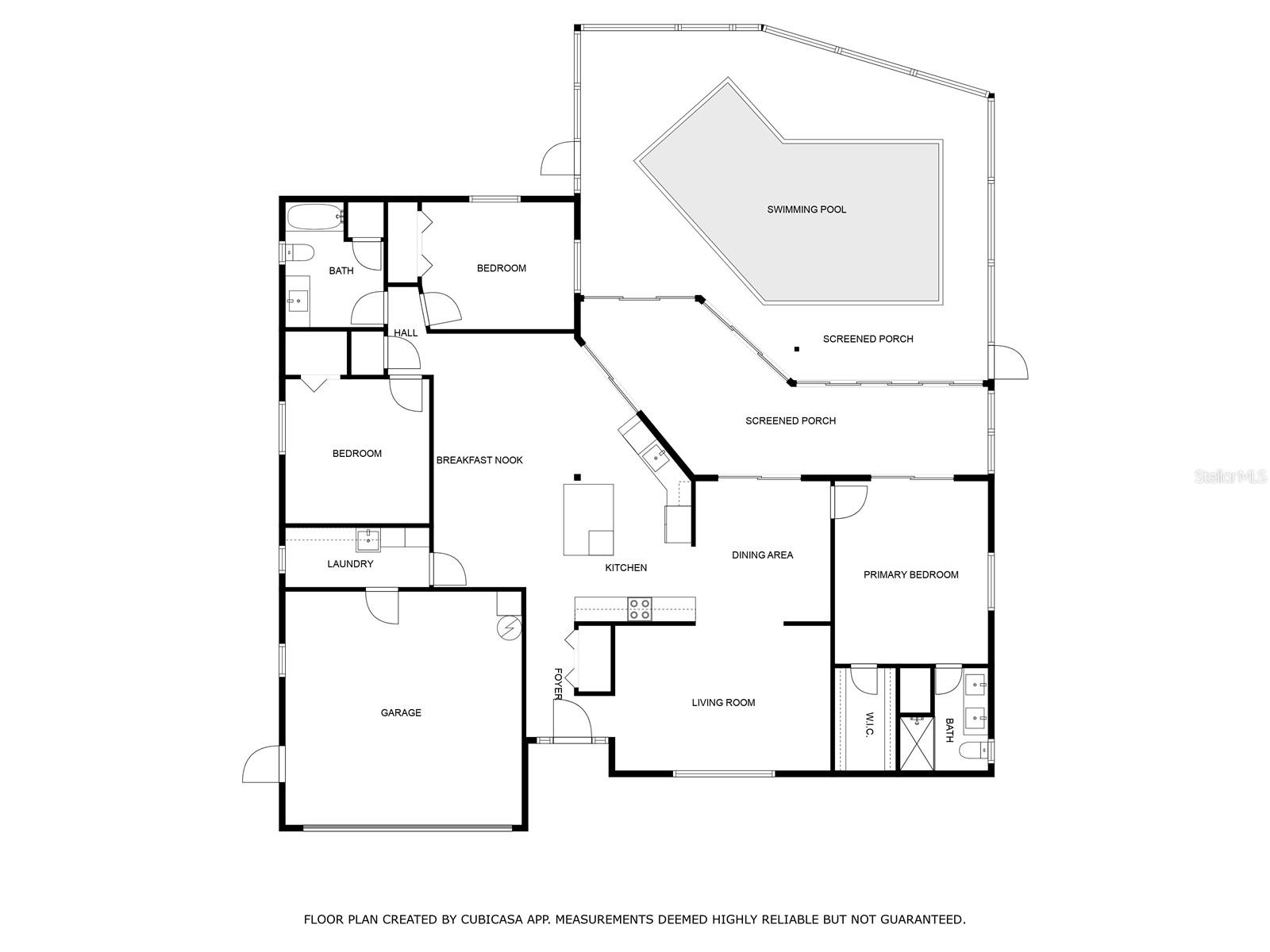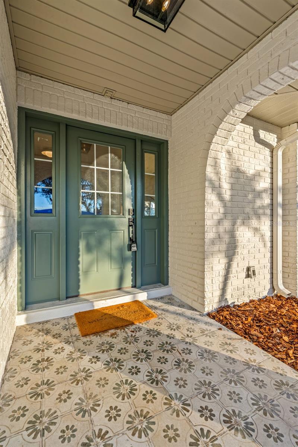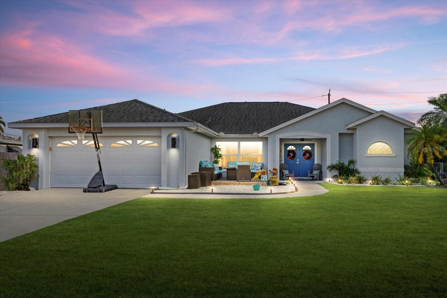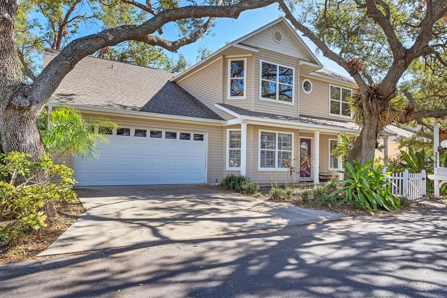2805 67th Street W, BRADENTON, FL 34209
Property Photos
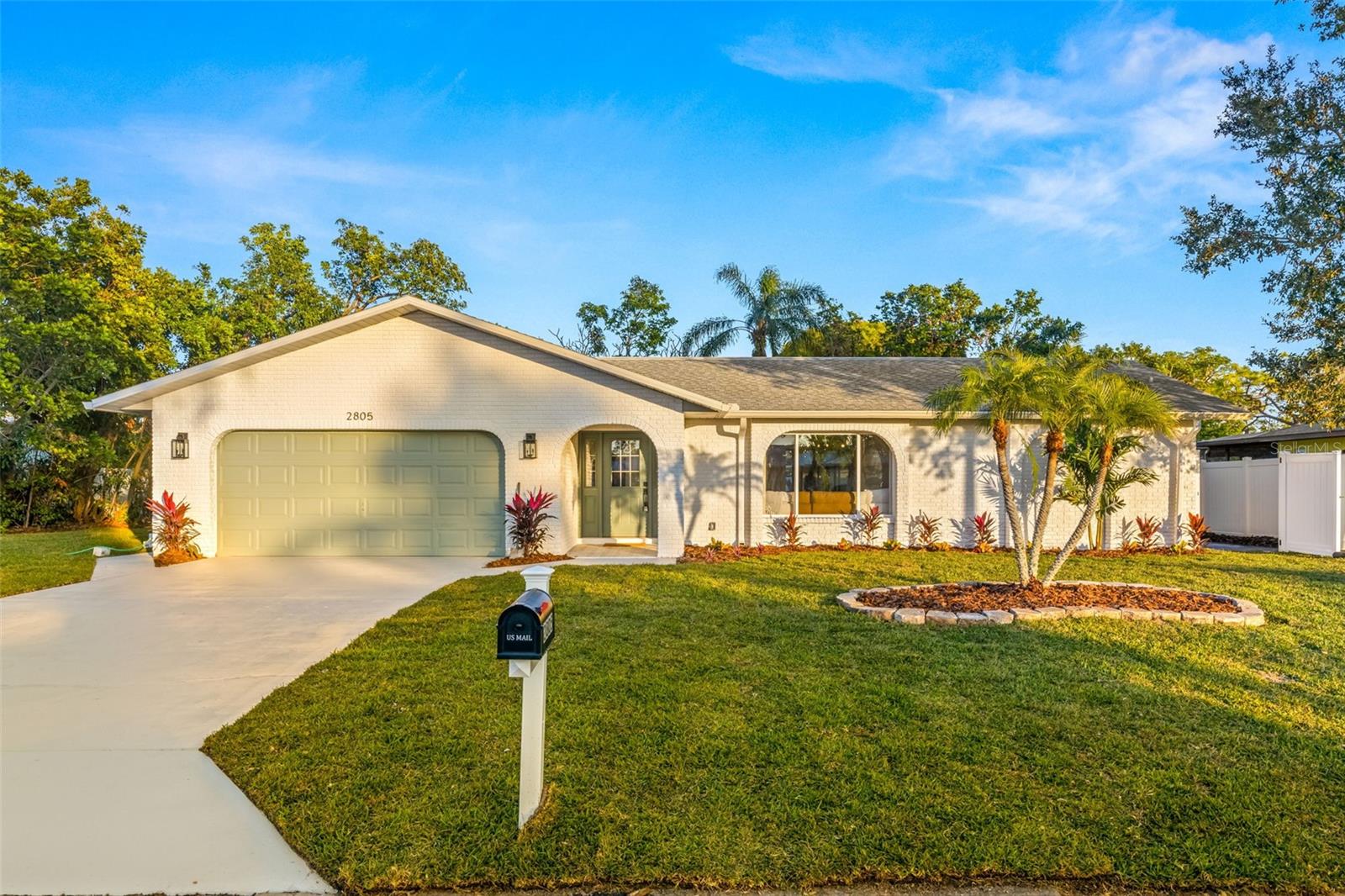
Would you like to sell your home before you purchase this one?
Priced at Only: $619,900
For more Information Call:
Address: 2805 67th Street W, BRADENTON, FL 34209
Property Location and Similar Properties
- MLS#: TB8332327 ( Residential )
- Street Address: 2805 67th Street W
- Viewed: 3
- Price: $619,900
- Price sqft: $234
- Waterfront: No
- Year Built: 1983
- Bldg sqft: 2648
- Bedrooms: 3
- Total Baths: 2
- Full Baths: 2
- Garage / Parking Spaces: 2
- Days On Market: 8
- Additional Information
- Geolocation: 27.475 / -82.6302
- County: MANATEE
- City: BRADENTON
- Zipcode: 34209
- Subdivision: The Crossings
- Elementary School: Sea Breeze Elementary
- Middle School: W.D. Sugg Middle
- High School: Bayshore High
- Provided by: CHARLES RUTENBERG REALTY INC
- Contact: Andrea Stoll
- 727-538-9200

- DMCA Notice
-
DescriptionSeller is offering BUYER CONCESSIONS with a competitive offer! STUNNING POOL home comprised of 3 bedrooms, 2 baths, 2 car garage located on an oversized lot in centrally located neighborhood, The Crossings! No HOA. Newer water heater (2024). Newly resurfaced pool and brick pavers (2024). Newer HVAC (2019). Welcoming mosaic tiled entryway with custom glass door will reveal a tastefully updated home offering a bright and spacious open floor plan. You are greeted with new interior paint, new luxury waterproof vinyl flooring, 5" baseboards, and modern fixtures throughout. Your future home has ample living space for all; offering large living area showcasing beautiful trim accent wall and formal dining off the kitchen. The centrally located Dream kitchen showcases custom Dove Grey cabinets with plenty of storage, center island featuring dazzling QUARTZ countertops, inviting breakfast bar, new stainless steel appliances including built in microwave, herringbone tile backsplash and floating shelves for display. Open concept kitchen flows into the dinette area overlooking your peaceful pool views. Split bedroom floor plan for privacy and convenience. Bedrooms feature elegant patterned carpeting. Enjoy your bright and spacious Primary suite boasting sizable walk in closet and private sliding door access to the enclosed and screened lanai. Spa like Primary en suite boasts neutral tile flooring, seamless glass shower stall with gorgeous hexagon marble style tile floor finishes, and updated marble look double sink vanity. Two Guest bedrooms provide plenty of closet space and enjoy luxury touches such as patterned designer plush carpeting. Guest bath is updated with Quartz top vanity and tile finished shower/tub combo. Interior laundry room with utility sink and built in cabinets for additional storage. Escape thru your many sliding door options to your newly brick paver Florida outdoor living oasis providing covered space fully enclosed for use all year long. Private vinyl fenced yard with plenty of yard space. All of this plus a fantastic Location! Close to GT Bray Park that offers sports fields, dog park, aquatic center, tennis & pickle ball courts, playground and more! Only about 5 miles to pristine Anna Maria Island & Bradenton Beaches. Convenient to HCA Blake Hospital, SRQ Airport, and a plethora of shopping and restaurant options including First Watch, Bonefish Grill, Fresh Market, HomeGoods and more!
Payment Calculator
- Principal & Interest -
- Property Tax $
- Home Insurance $
- HOA Fees $
- Monthly -
Features
Building and Construction
- Covered Spaces: 0.00
- Exterior Features: Lighting, Rain Gutters, Sliding Doors
- Fencing: Fenced, Vinyl
- Flooring: Carpet, Luxury Vinyl
- Living Area: 1736.00
- Roof: Shingle
Land Information
- Lot Features: City Limits, Landscaped, Level, Near Golf Course, Near Marina, Oversized Lot, Paved
School Information
- High School: Bayshore High
- Middle School: W.D. Sugg Middle
- School Elementary: Sea Breeze Elementary
Garage and Parking
- Garage Spaces: 2.00
- Parking Features: Driveway
Eco-Communities
- Pool Features: Gunite, In Ground, Screen Enclosure
- Water Source: Public
Utilities
- Carport Spaces: 0.00
- Cooling: Central Air
- Heating: Central
- Pets Allowed: Yes
- Sewer: Public Sewer
- Utilities: BB/HS Internet Available, Cable Available, Electricity Connected, Public, Sewer Connected, Water Connected
Finance and Tax Information
- Home Owners Association Fee: 0.00
- Net Operating Income: 0.00
- Tax Year: 2023
Other Features
- Appliances: Built-In Oven, Dishwasher, Microwave, Range, Refrigerator
- Country: US
- Furnished: Unfurnished
- Interior Features: Built-in Features, Ceiling Fans(s), Eat-in Kitchen, Kitchen/Family Room Combo, Living Room/Dining Room Combo, Open Floorplan, Primary Bedroom Main Floor, Split Bedroom, Stone Counters, Thermostat, Walk-In Closet(s)
- Legal Description: LOT 3 BLK D THE CROSSINGS SUB PI#51110.0240/7
- Levels: Two
- Area Major: 34209 - Bradenton/Palma Sola
- Occupant Type: Vacant
- Parcel Number: 5111002407
- Possession: Close of Escrow
- View: Pool
- Zoning Code: PDP
Similar Properties
Nearby Subdivisions
43 Waterside Lane 1 At Perico
Aloise Park
Arbor Oaks
Arbor Oaks Ph 2
Bayou Harbor
Bayou Vista
Bayview Grove
Beighneer Manor
Belair
Bonnie Lynn Estates
Brack Spring Add
Cape Town Village Ph I
Cape Vista First
Cordova Lakes Crossings 63517
Cordova Lakes Ph I
Cordova Lakes Ph Ii
Cordova Lakes Ph Iv
Cordova Lakes Ph Vii
Country Village Condo Sec 8
Elmco Heights Sec 1
Estuary
Fairway Acres
Flamingo Cay
Flamingo Cay First
Golf Course Estates
Harbor Hills
Harbor Hills A Resub
Harbor Woods
Heritage Village West
Laurel Oak Park
Meadowcroft Prcl Gg
Meadowcroft South
Morningside Ph Iii
Onwego Park
Onwego Park Annex
Palma Sola Grande
Palma Sola Park
Palma Sola Sound
Palma Sola Trace
Perico Bay Club
Perico Isles
Pine Bay Forest
Pine Heights Court
Pine Lakes
Pine Meadow
Pine Meadow Ph Iii
Pointe West
River Harbor West
River Harbor West Condo
Riverside Cove
Riverside Terrace
Riverview Bluff
Riverview Pines
Sanctuary Ph Iv Subphase B
Shannon Park
Shaws Point First Add
Shore Acres Heights
Spanish Park 1st Add
Spoonbill Courtyard Homes At P
Tanglewood Patio Homes Rev
Terri Me Terrace Sec 1
The Crossings
The Oaks Ph 2
Village Green Of Bradenton
Village Green Of Bradenton Sec
Village West
Westbay Estates
Westfield Woods
Westover
Westwego Park
Wisteria Park



