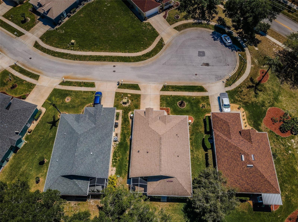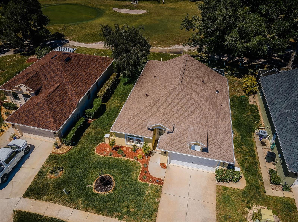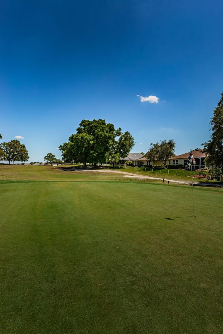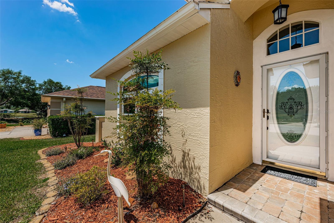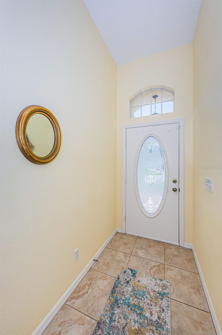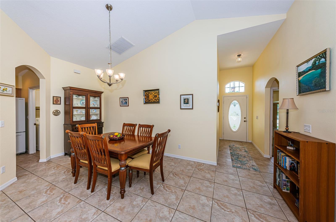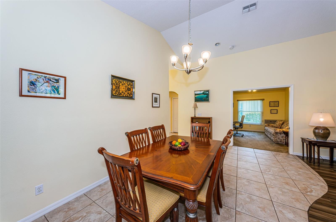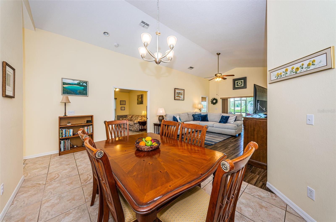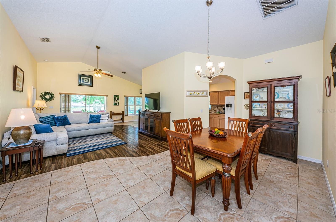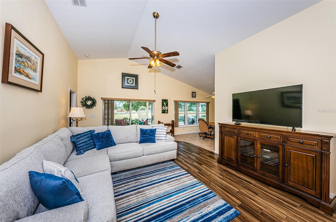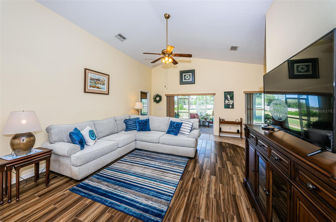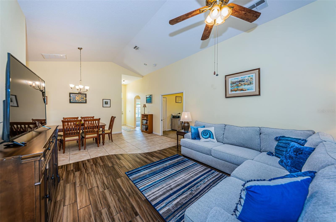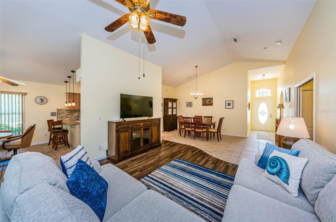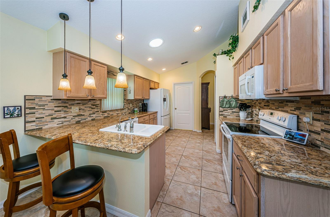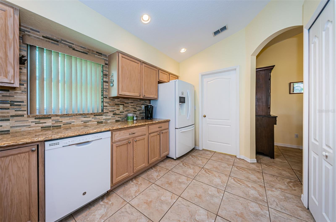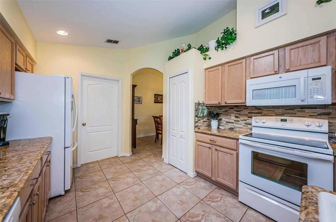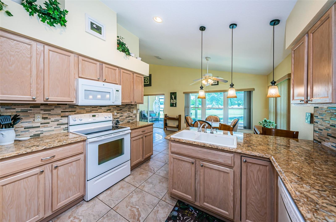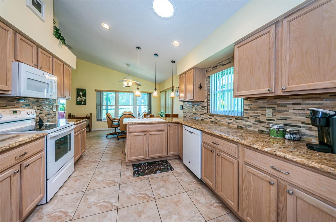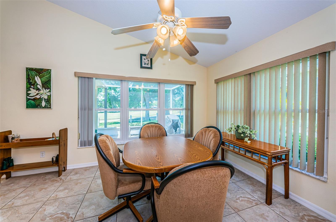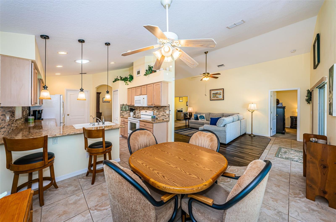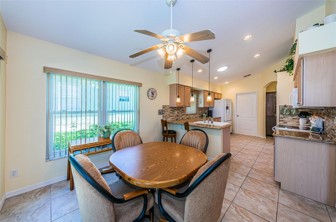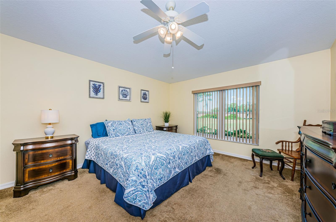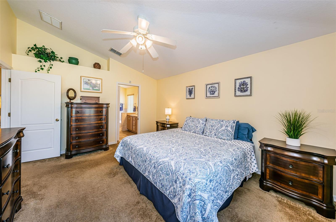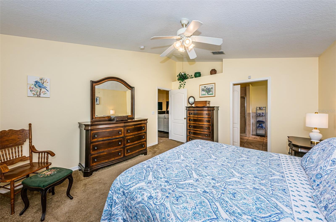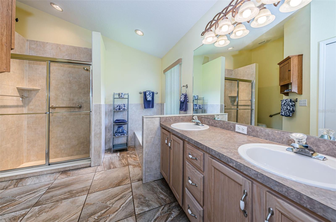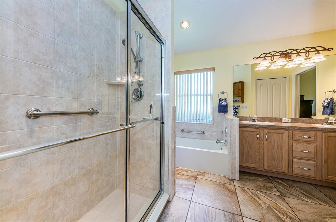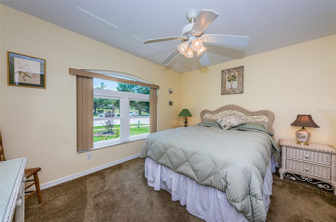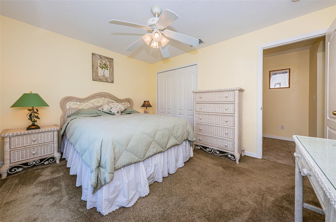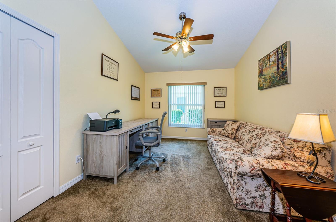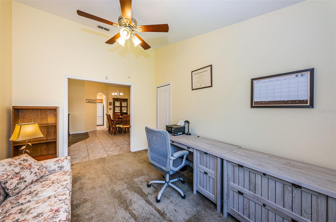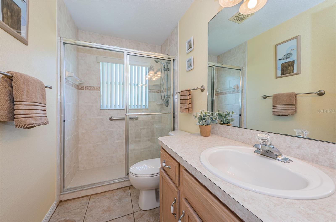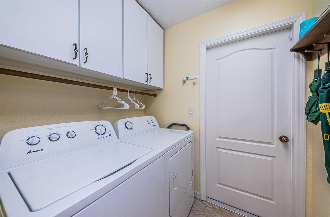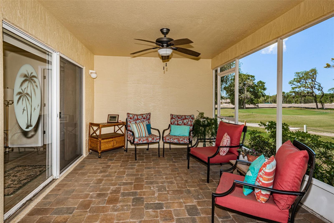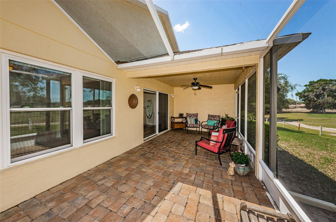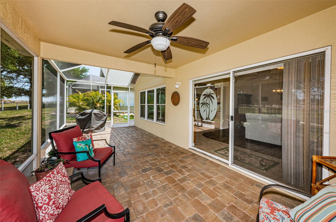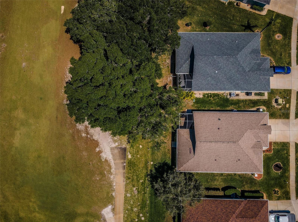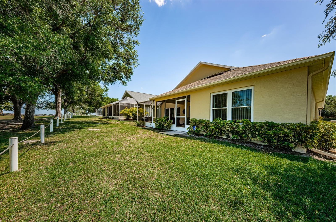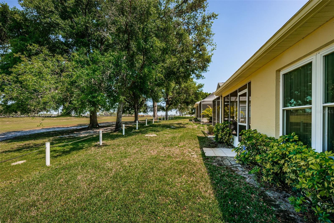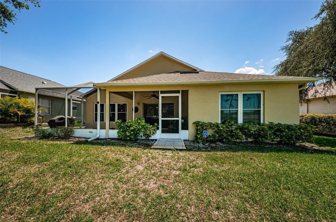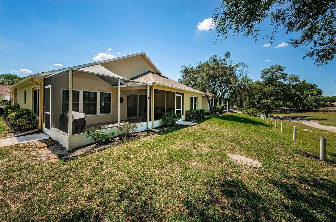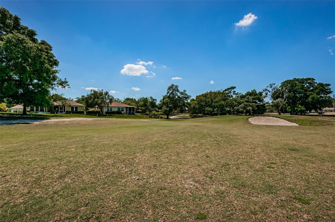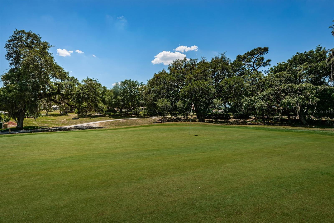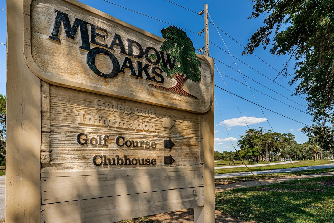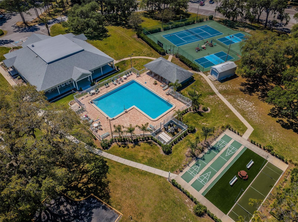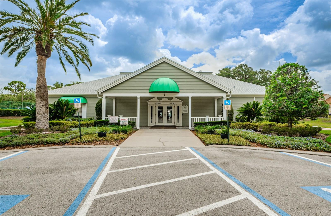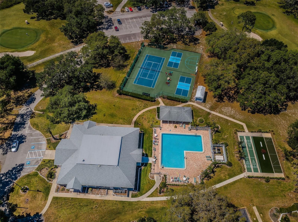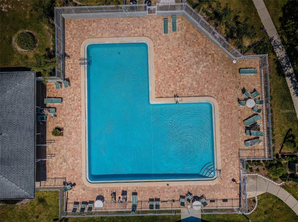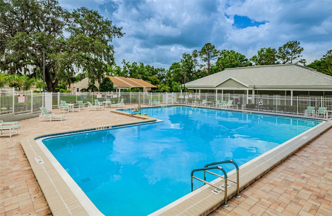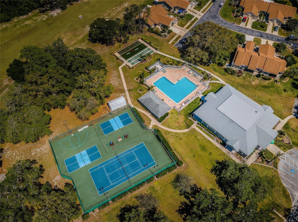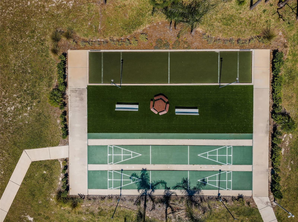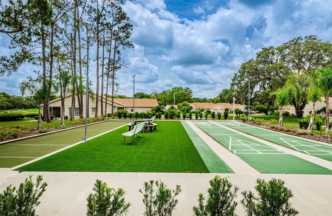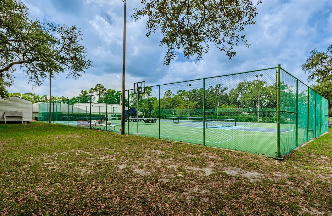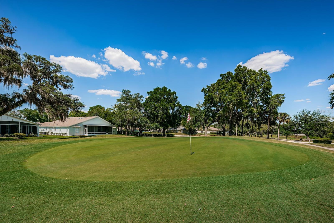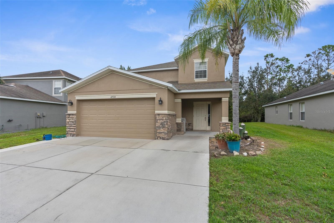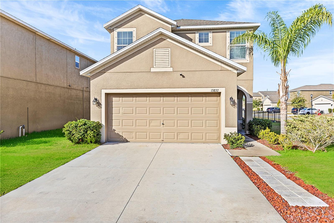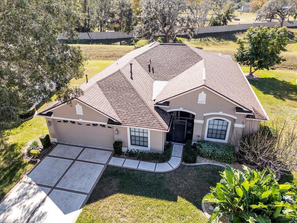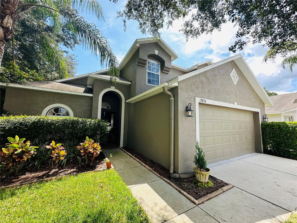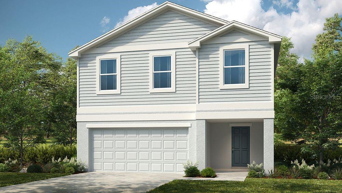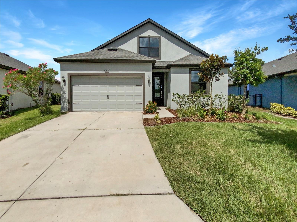13133 Golf Ridge Place, HUDSON, FL 34669
Property Photos
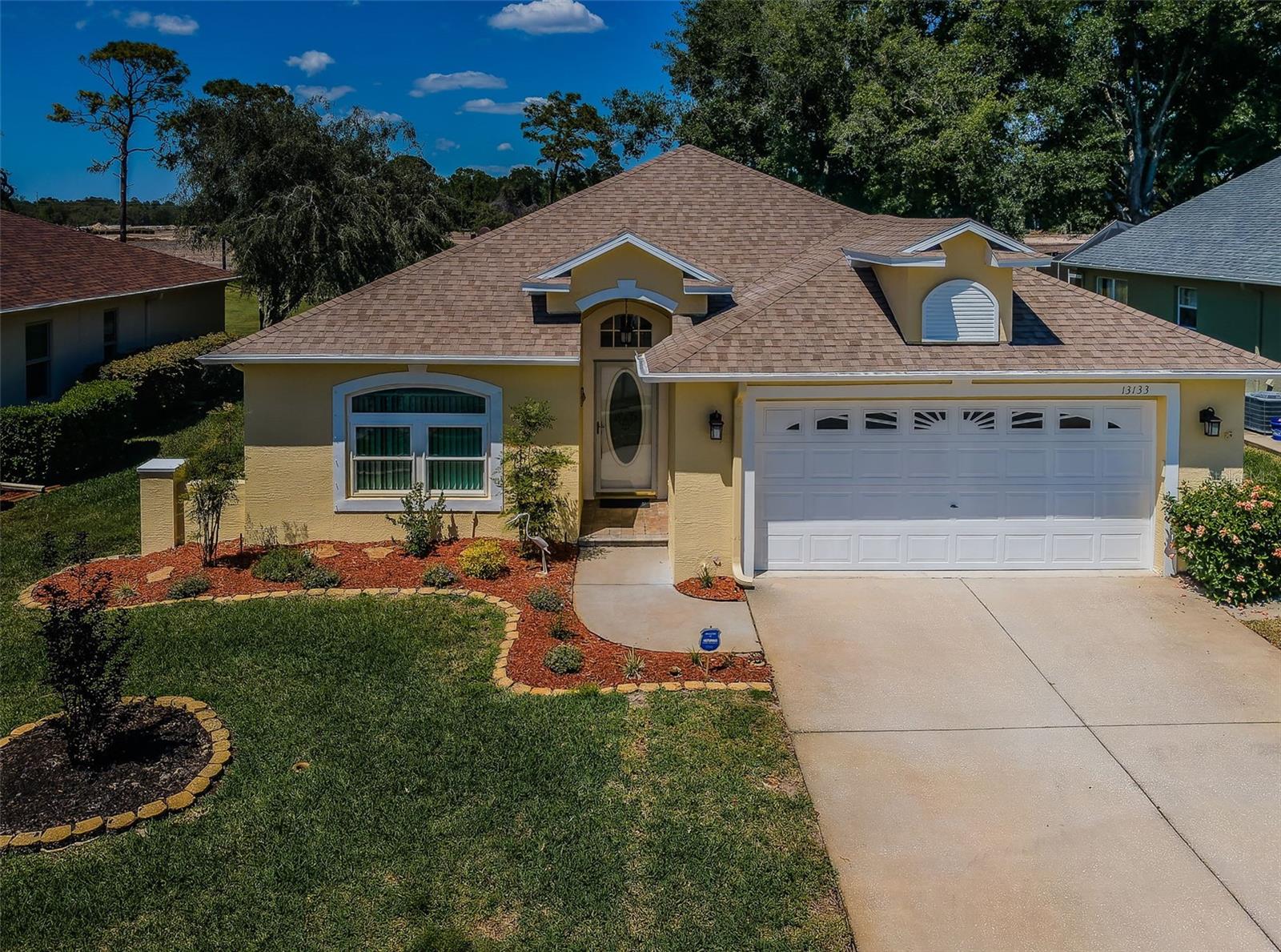
Would you like to sell your home before you purchase this one?
Priced at Only: $330,000
For more Information Call:
Address: 13133 Golf Ridge Place, HUDSON, FL 34669
Property Location and Similar Properties
- MLS#: TB8332473 ( Residential )
- Street Address: 13133 Golf Ridge Place
- Viewed: 20
- Price: $330,000
- Price sqft: $146
- Waterfront: No
- Year Built: 2003
- Bldg sqft: 2257
- Bedrooms: 3
- Total Baths: 2
- Full Baths: 2
- Garage / Parking Spaces: 2
- Days On Market: 23
- Additional Information
- Geolocation: 28.3552 / -82.5977
- County: PASCO
- City: HUDSON
- Zipcode: 34669
- Subdivision: Meadow Oaks Parcel I Q
- Elementary School: Moon Lake
- Middle School: Crews Lake
- High School: Hudson
- Provided by: BHHS FLORIDA PROPERTIES GROUP
- Contact: Debra Gross
- 727-799-2227

- DMCA Notice
-
DescriptionFantastic opportunity! Live on a quiet street in Fairway Homes at Meadow Oaks. Three bedroom, two bath home has a prime cul de sac location with direct golf course view. Move in ready home is in pristine condition. The landscaped entry leads into a large gathering room with vaulted ceiling. The combination living room and dining room is spacious with direct views of the golf course. Enjoy cooking in the gourmet kitchen complete with granite counters, wood cabinets and closet pantry. Cute breakfast nook looks out to the screened patio. The covered, screened patio is perfect for outdoor entertaining or just enjoying the view and watching the golfers. The primary bedroom also has great views and an ensuite bath updated in 2018 with double sinks, walk in shower and separate soaking tub. Two additional bedrooms in a split plan share the second bath. Additional updates include the 2019 roof, 2018 double paned windows, 2017 hot water heater, 2023 HVAC and 2023 Exterior paint. In August of 2024 updates, gutters, screens and epoxy garage floor. Meadow Oaks is a golf community with clubhouse, fitness center, restaurant, golf, tennis, pickle ball, shuffle board and large swimming pool. The small monthly fee covers cable, internet, exterior (painting), trash and lawn maintenance with irrigation from the community well. Prime location with easy access to major routes, dining and shopping. Be sure to watch the video for more photos.
Payment Calculator
- Principal & Interest -
- Property Tax $
- Home Insurance $
- HOA Fees $
- Monthly -
Features
Building and Construction
- Covered Spaces: 0.00
- Exterior Features: Irrigation System, Private Mailbox, Sidewalk, Sliding Doors
- Flooring: Carpet, Tile
- Living Area: 1658.00
- Roof: Shingle
Land Information
- Lot Features: Cul-De-Sac, City Limits, Landscaped, On Golf Course, Sidewalk, Paved
School Information
- High School: Hudson High-PO
- Middle School: Crews Lake Middle-PO
- School Elementary: Moon Lake-PO
Garage and Parking
- Garage Spaces: 2.00
- Parking Features: Driveway, Garage Door Opener, Ground Level
Eco-Communities
- Water Source: Public
Utilities
- Carport Spaces: 0.00
- Cooling: Central Air
- Heating: Central, Electric
- Pets Allowed: Yes
- Sewer: Public Sewer
- Utilities: Cable Connected, Electricity Connected, Sewer Connected, Sprinkler Well, Street Lights, Water Connected
Amenities
- Association Amenities: Clubhouse, Fitness Center, Golf Course, Pickleball Court(s), Pool, Recreation Facilities, Tennis Court(s)
Finance and Tax Information
- Home Owners Association Fee Includes: Cable TV, Common Area Taxes, Pool, Internet, Maintenance Structure, Maintenance Grounds, Recreational Facilities, Trash
- Home Owners Association Fee: 292.00
- Net Operating Income: 0.00
- Tax Year: 2024
Other Features
- Appliances: Dishwasher, Disposal, Electric Water Heater, Microwave, Range, Refrigerator
- Association Name: Community Management S
- Country: US
- Furnished: Unfurnished
- Interior Features: Ceiling Fans(s), Eat-in Kitchen, High Ceilings, Living Room/Dining Room Combo, Primary Bedroom Main Floor, Split Bedroom, Stone Counters, Thermostat, Walk-In Closet(s), Window Treatments
- Legal Description: MEADOW OAKS PARCELS I & Q PB 36 PGS 6-10 LOT 16 BLK Q
- Levels: One
- Area Major: 34669 - Hudson/Port Richey
- Occupant Type: Owner
- Parcel Number: 34-24-17-0070-00Q00-0160
- Style: Florida
- View: Golf Course, Trees/Woods
- Views: 20
- Zoning Code: RES
Similar Properties
Nearby Subdivisions
Fairway Villas At Meadow Oaks
Fairway Villasmdw Oaks
Highlands
Lakeside Ph 1a 2a 05
Lakeside Ph 1b 2b
Lakeside Ph 3
Lakeside Ph 4
Lakewood Acres
Legends Pointe Ph 1
Meadow Oaks
Meadow Oaks Parcel I Q
Meadows Oaks Prcl C
Not In Hernando
Not On List
Palm Wind
Parkwood Acres
Preserve At Fairway Oaks
Reserve At Meadow Oaks
Shadow Lakes
Shadow Lakes Estates
Shadow Ridge
Shadow Run
Sugar Creek
The Preserve At Fairway Oaks
Verandahs
Wood View At Meadow Oaks
Woodland Village At Shadow Run



