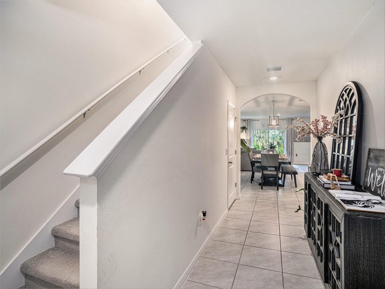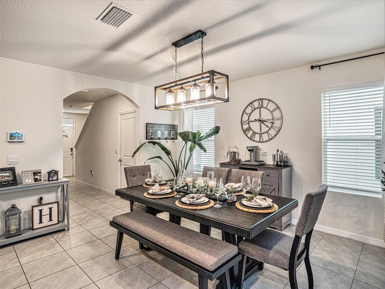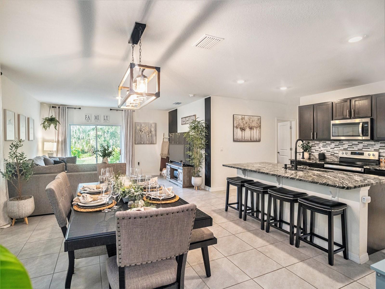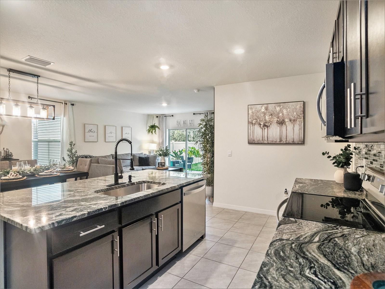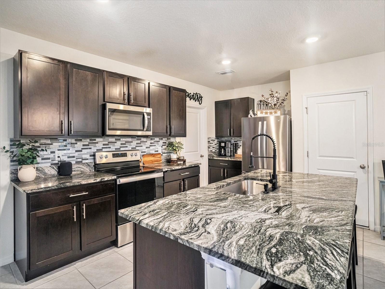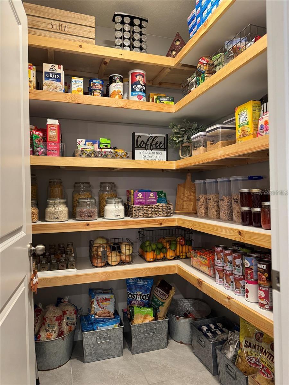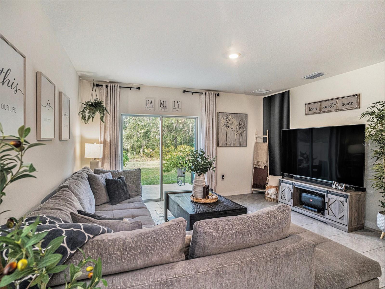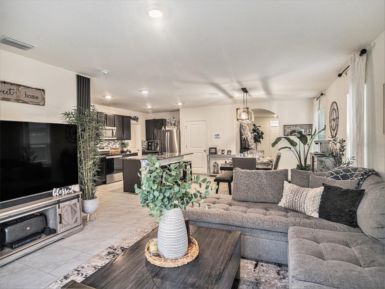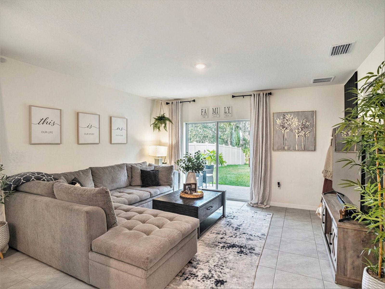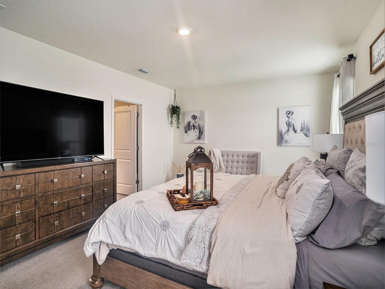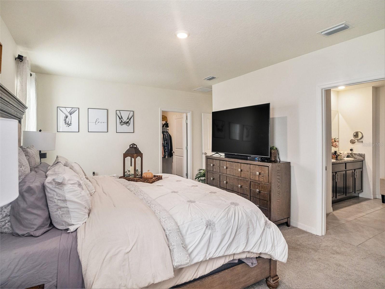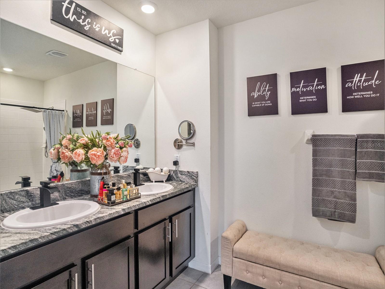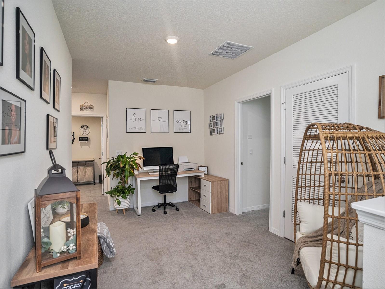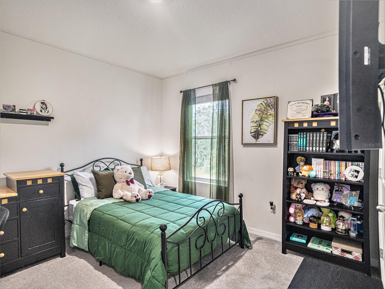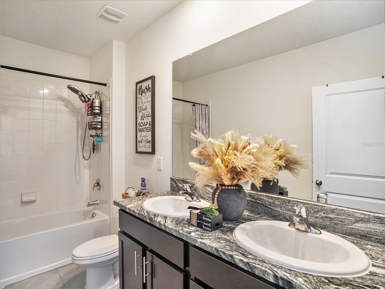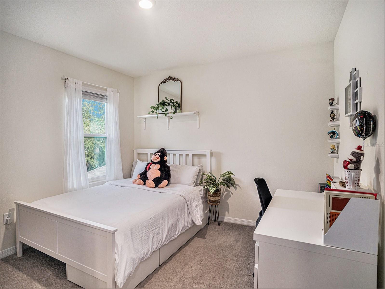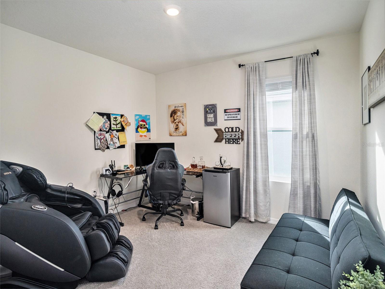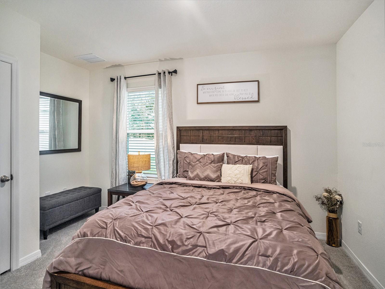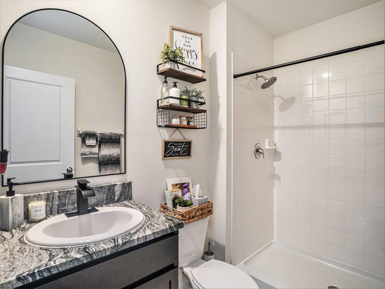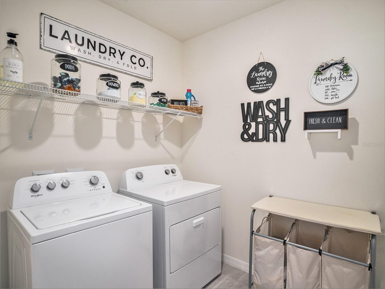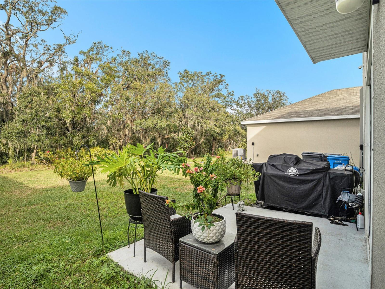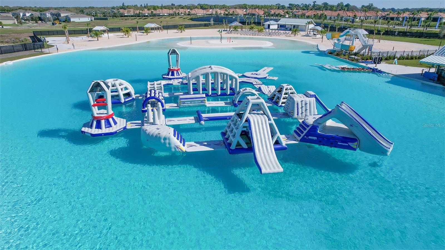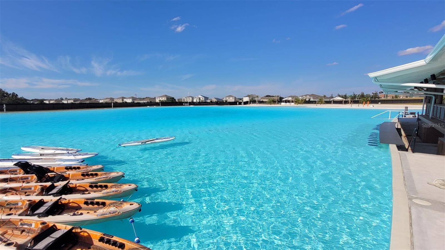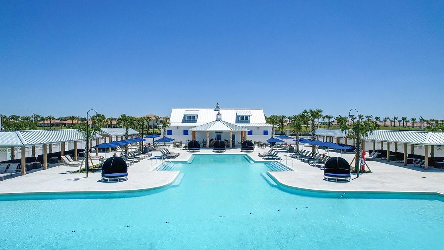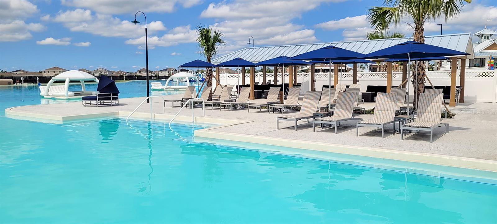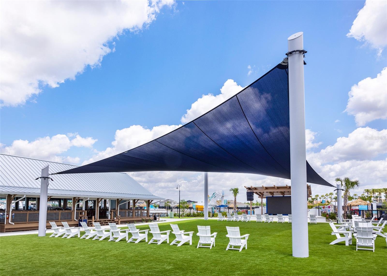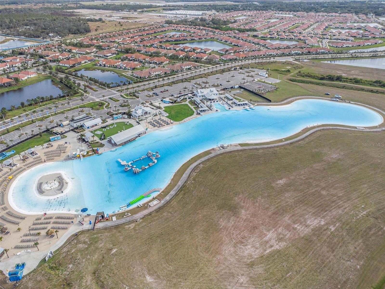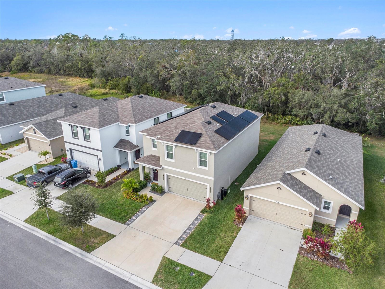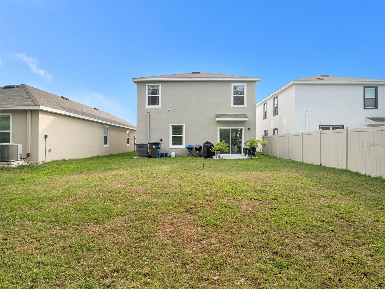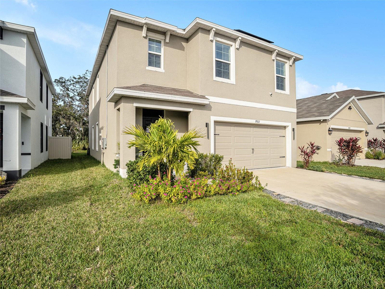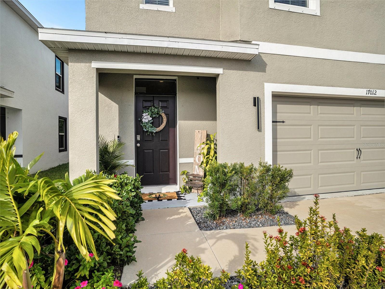17012 Oval Rum Drive, WIMAUMA, FL 33598
Property Photos
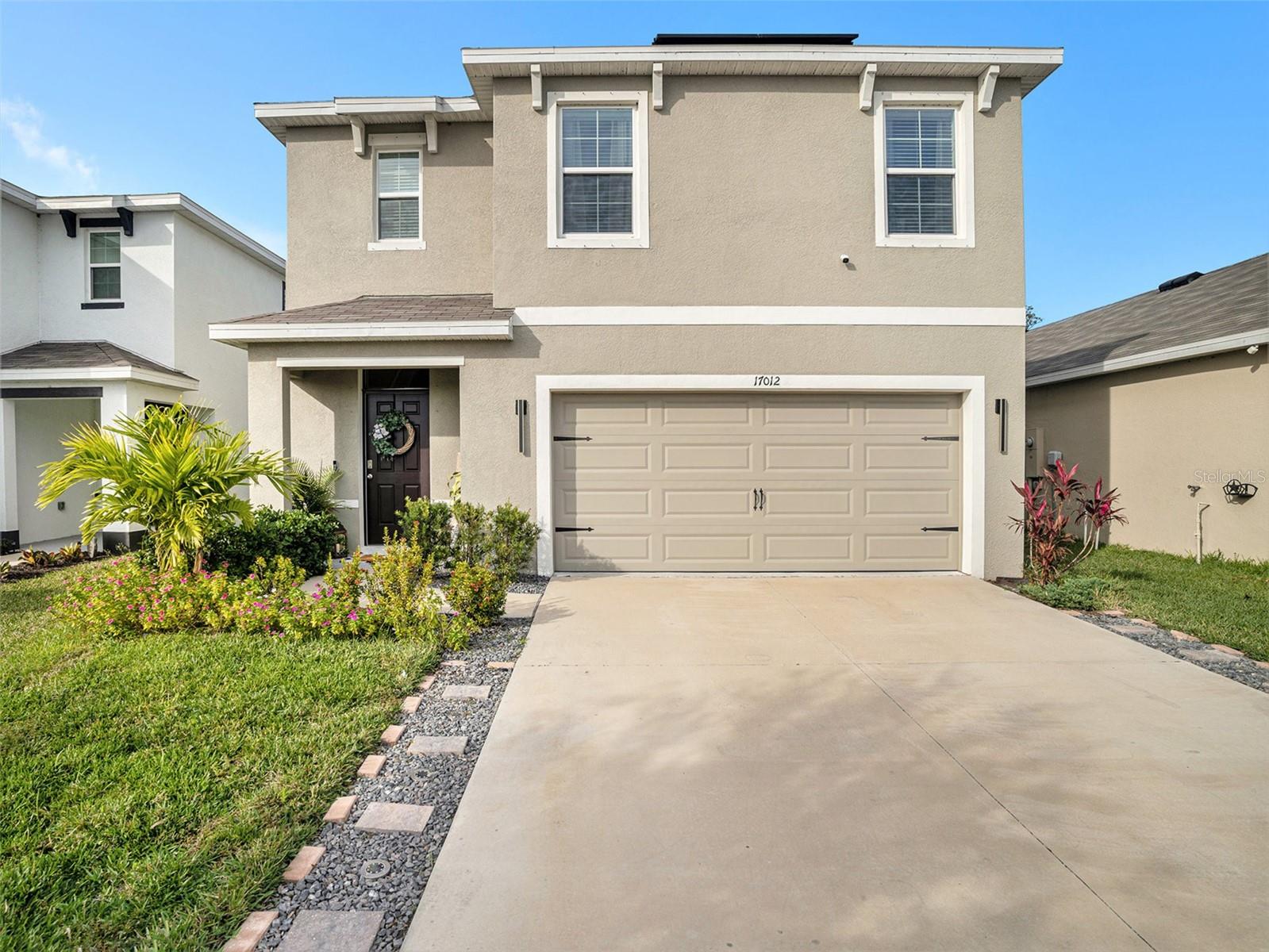
Would you like to sell your home before you purchase this one?
Priced at Only: $499,999
For more Information Call:
Address: 17012 Oval Rum Drive, WIMAUMA, FL 33598
Property Location and Similar Properties
- MLS#: TB8333788 ( Residential )
- Street Address: 17012 Oval Rum Drive
- Viewed: 9
- Price: $499,999
- Price sqft: $168
- Waterfront: No
- Year Built: 2022
- Bldg sqft: 2970
- Bedrooms: 5
- Total Baths: 3
- Full Baths: 3
- Garage / Parking Spaces: 2
- Days On Market: 13
- Additional Information
- Geolocation: 27.7031 / -82.3284
- County: HILLSBOROUGH
- City: WIMAUMA
- Zipcode: 33598
- Subdivision: Forest Brooke Ph 4b
- Elementary School: Reddick Elementary School
- Middle School: Shields HB
- High School: Sumner High School
- Provided by: IMPACT REALTY TAMPA BAY
- Contact: Becky Billeci
- 813-321-1200

- DMCA Notice
-
DescriptionWelcome to your dream home in the lively Southshore Bay community, where luxury and lifestyle come together in perfect harmony. This exceptional property is located in one of the areas most sought after neighborhoods, offering direct access to a stunning 5 acre resort style lagoon filled with incredible amenities. Enjoy a splash pad, playground, swim up pool bar, cabanas, a water obstacle course, water slide, kayaking, paddleboarding, a family friendly beach, and a dedicated dog park, all within a golf cart friendly community. As part of the Southshore Bay community, HOA dues include UltraFi high speed internet and cable from Spectrum, ensuring seamless connectivity and entertainment. Assumable VA loan. This stunning home features 5 bedrooms and 3 full bathrooms, showcasing meticulous attention to detail and thoughtful design throughout. The chefs kitchen is a culinary dream, boasting stainless steel appliances and a pantry to die for. The downstairs includes a guest bedroom and full bathroom, while the extended lanai provides a perfect outdoor retreat. Upstairs, the spacious primary suite offers a spectacular walk in closet and an en suite bathroom with dual vanities. Three additional large bedrooms and a versatile loft complete the second floor. Designed with elegance, comfort, and functionality in mind, this home is being sold fully furnished and is move in ready. Dont miss the opportunity to experience an unparalleled living experience in a truly breathtaking setting.
Payment Calculator
- Principal & Interest -
- Property Tax $
- Home Insurance $
- HOA Fees $
- Monthly -
Features
Building and Construction
- Covered Spaces: 0.00
- Exterior Features: Hurricane Shutters, Irrigation System, Lighting, Sidewalk, Sliding Doors
- Flooring: Carpet, Tile
- Living Area: 2522.00
- Roof: Shingle
School Information
- High School: Sumner High School
- Middle School: Shields-HB
- School Elementary: Reddick Elementary School
Garage and Parking
- Garage Spaces: 2.00
- Parking Features: Driveway, Garage Door Opener
Eco-Communities
- Water Source: Public
Utilities
- Carport Spaces: 0.00
- Cooling: Central Air
- Heating: Central
- Pets Allowed: Yes
- Sewer: Public Sewer
- Utilities: Public, Solar, Street Lights, Underground Utilities
Amenities
- Association Amenities: Cable TV, Clubhouse, Fitness Center, Gated, Park, Playground, Pool, Recreation Facilities
Finance and Tax Information
- Home Owners Association Fee Includes: Cable TV, Common Area Taxes, Pool, Internet, Recreational Facilities
- Home Owners Association Fee: 236.30
- Net Operating Income: 0.00
- Tax Year: 2024
Other Features
- Appliances: Dishwasher, Disposal, Dryer, Electric Water Heater, Microwave, Range, Refrigerator, Washer
- Association Name: Southshore Bay Breeze HOA
- Association Phone: 813-565-4663
- Country: US
- Furnished: Furnished
- Interior Features: High Ceilings, Kitchen/Family Room Combo, PrimaryBedroom Upstairs, Stone Counters, Walk-In Closet(s), Window Treatments
- Legal Description: FOREST BROOKE PHASE 4B LOT 23 BLOCK 7
- Levels: Two
- Area Major: 33598 - Wimauma
- Occupant Type: Owner
- Parcel Number: U-17-32-20-C4T-000007-00023.0
- Possession: Close of Escrow
- Zoning Code: PD
Nearby Subdivisions
A64 Dg Farms Phase 4a
Ayersworth Glen
Ayersworth Glen Ph 3a
Ayersworth Glen Ph 4
Balm Grove
Berry Bay
Berry Bay Estates
Berry Bay Sub
Berry Bay Subdivision Village
C35 Creek Preserve Phases 2 3
Creek Preserve
Creek Preserve Ph 1 6 7 8
Creek Preserve Ph 1 6 7 & 8
Creek Preserve Ph 1 6 7 8
Creek Preserve Ph 1 6-8
Creek Preserve Ph 1 68
Creek Preserve Ph 18
Creek Preserve Ph 2 3 4
Creek Preserve Ph 2-4
Creek Preserve Ph 24
Creek Preserve Ph 5
Creek Preserve Ph 9
Cypress Ridge Ranch
Dg Farms Ph 1a
Dg Farms Ph 1b
Dg Farms Ph 2a
Dg Farms Ph 2b
Dg Farms Ph 3a
Dg Farms Ph 3b
Dg Farms Ph 4a
Dg Farms Ph 4b
Dg Farms Ph 6a
Dg Farms Ph 7b
Dg Farms Phase 4a Lot 31 Block
Forest Brooke Active Adult Ph
Forest Brooke Active Adult Phs
Forest Brooke Ph 1b
Forest Brooke Ph 2a
Forest Brooke Ph 2b 2c
Forest Brooke Ph 3b
Forest Brooke Ph 3c
Forest Brooke Ph 4b
Forest Brooke Phase 3b Lot 3 B
Harrell Estates
Hidden Creek At West Lake
Highland Estates Ph 2a
Highland Estates Ph 2b
Mirabella
Mirabella Ph 2a
Not Applicable
Riverranch Preserve
Riverranch Preserve Ph 3
Southshore Bay
Southshore Bay Villas
Southshore Bay - Villas
Sundance
Sundance Unit 1
Sundance Unit 2
Sundance Unit 3
Sundance Unit 5
Sunshine Village Ph 1a11
Sunshine Village Ph 2
Sunshine Village Ph 3a
Sunshine Village Ph 3b
Sunshine Village Phase 2 Lot 2
Unplatted
Valencia Del Sol
Valencia Del Sol Ph 1
Valencia Del Sol Ph 2
Valencia Del Sol Ph 3c
Valencia Del Sol Phase 1
Valencia Lakes
Valencia Lakes Regal Twin Vil
Valencia Lakes Ph 1
Valencia Lakes Ph 2
Valencia Lakes Poa
Valencia Lakes Tr D Ph 1
Valencia Lakes Tr I
Valencia Lakes Tr K
Valencia Lakes Tr M
Valencia Lakes Tr Mm Ph
Valencia Lakes Tr N
Valencia Lakes Tr P
Vista Palms



