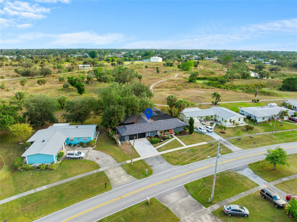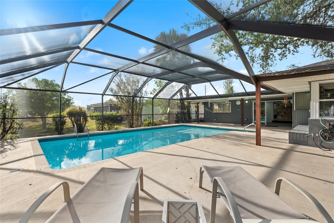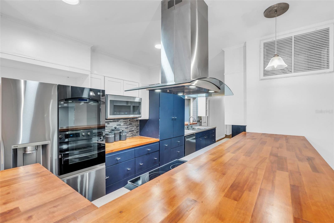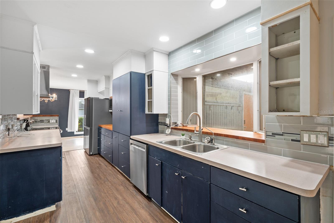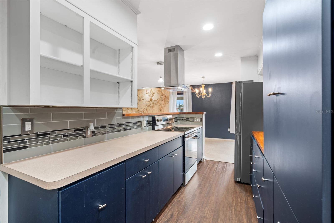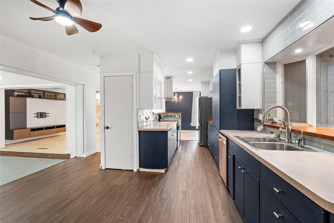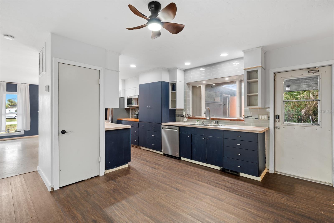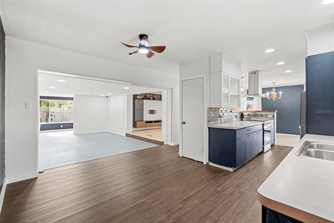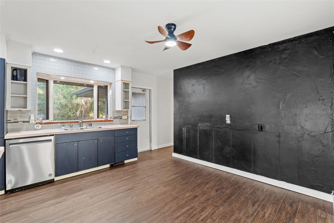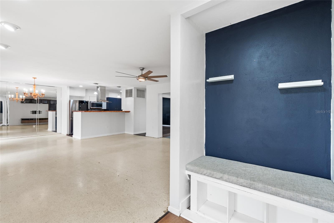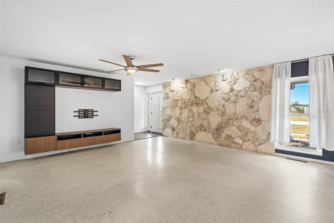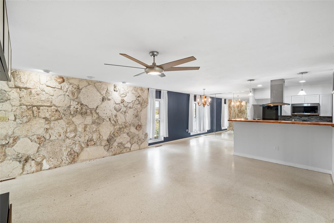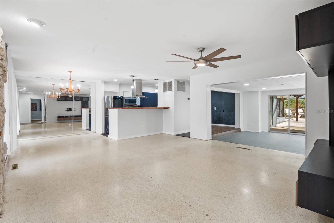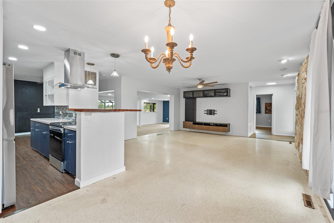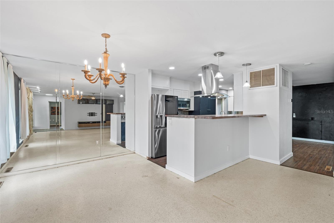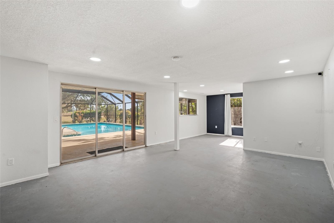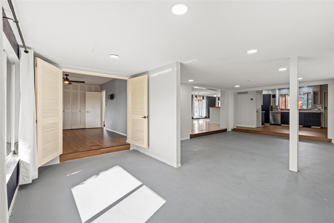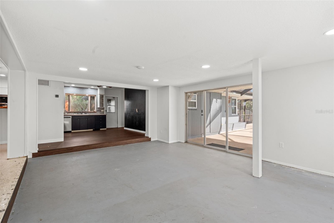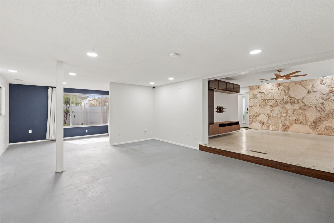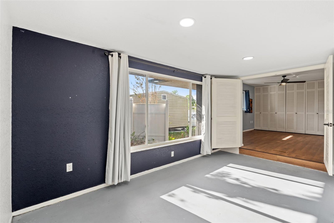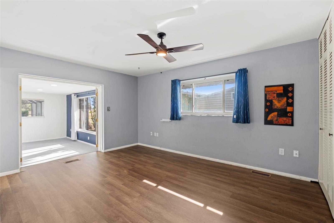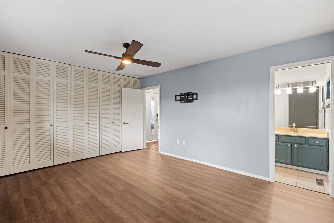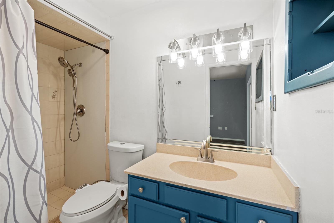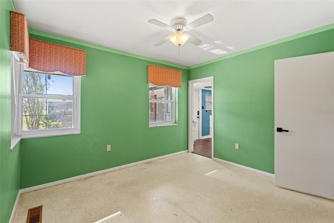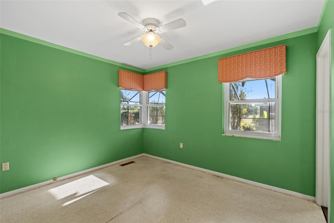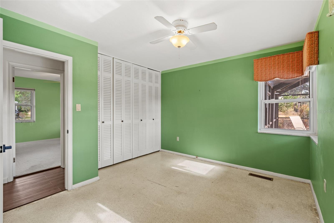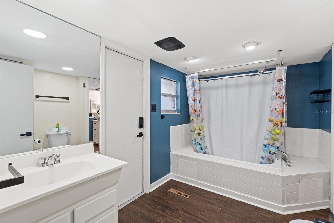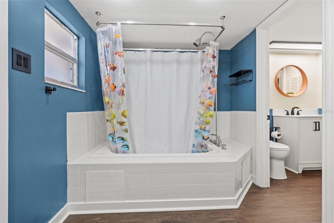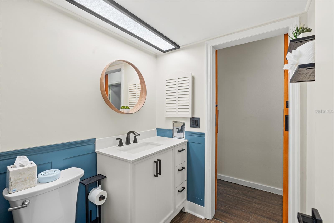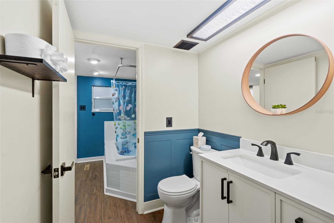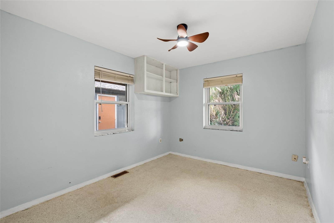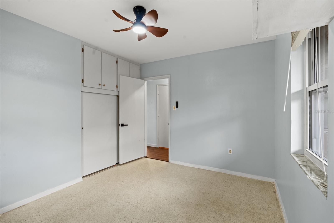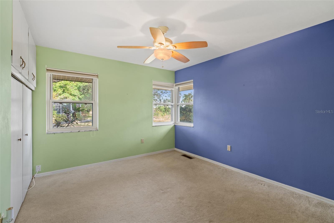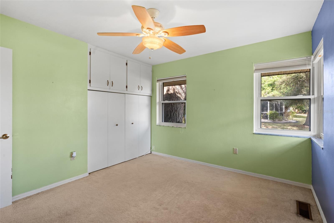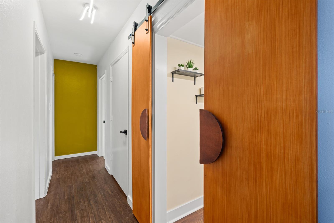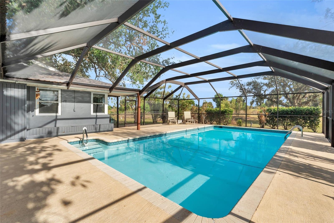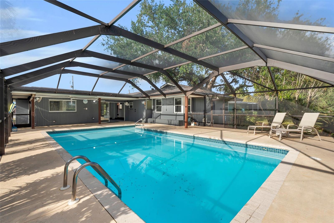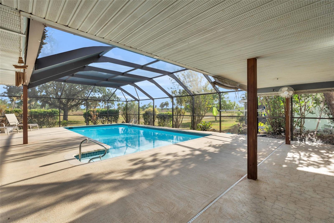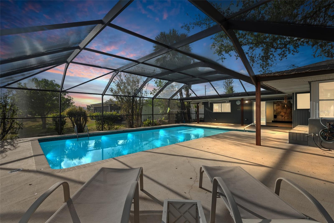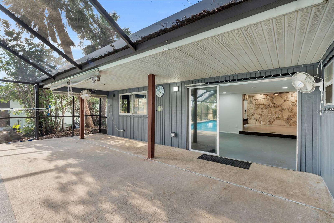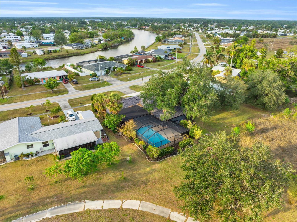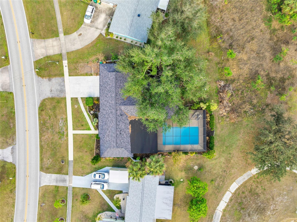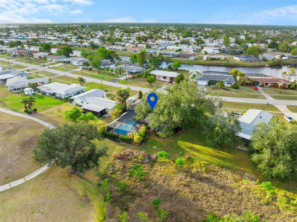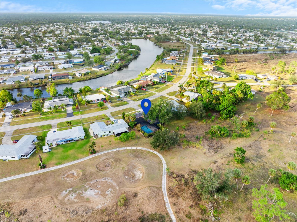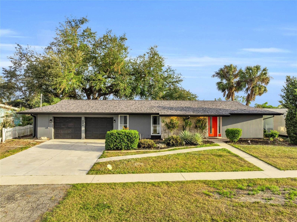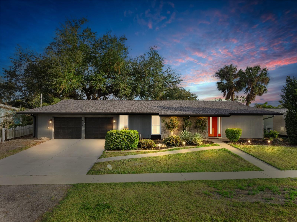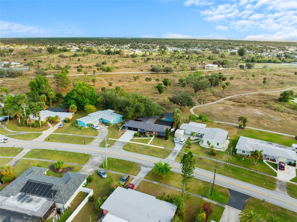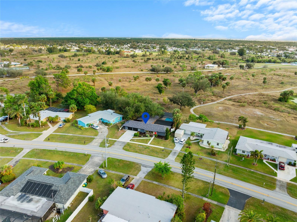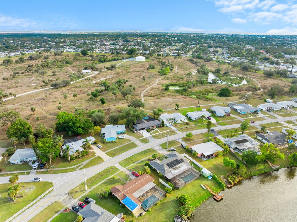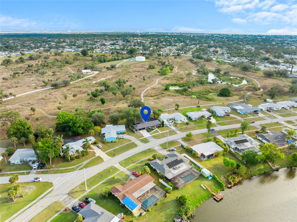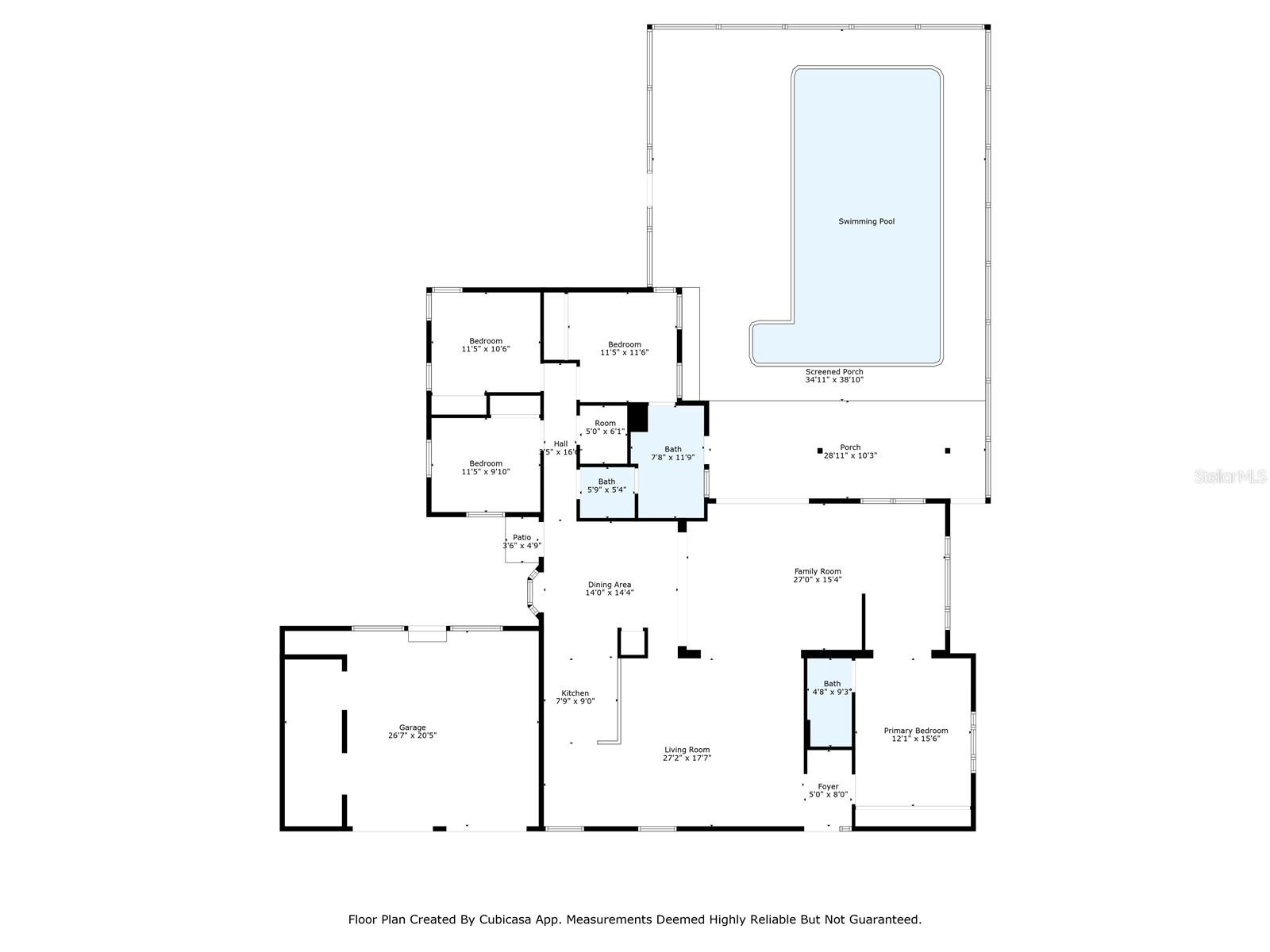2374 Conway Boulevard, PORT CHARLOTTE, FL 33952
Property Photos
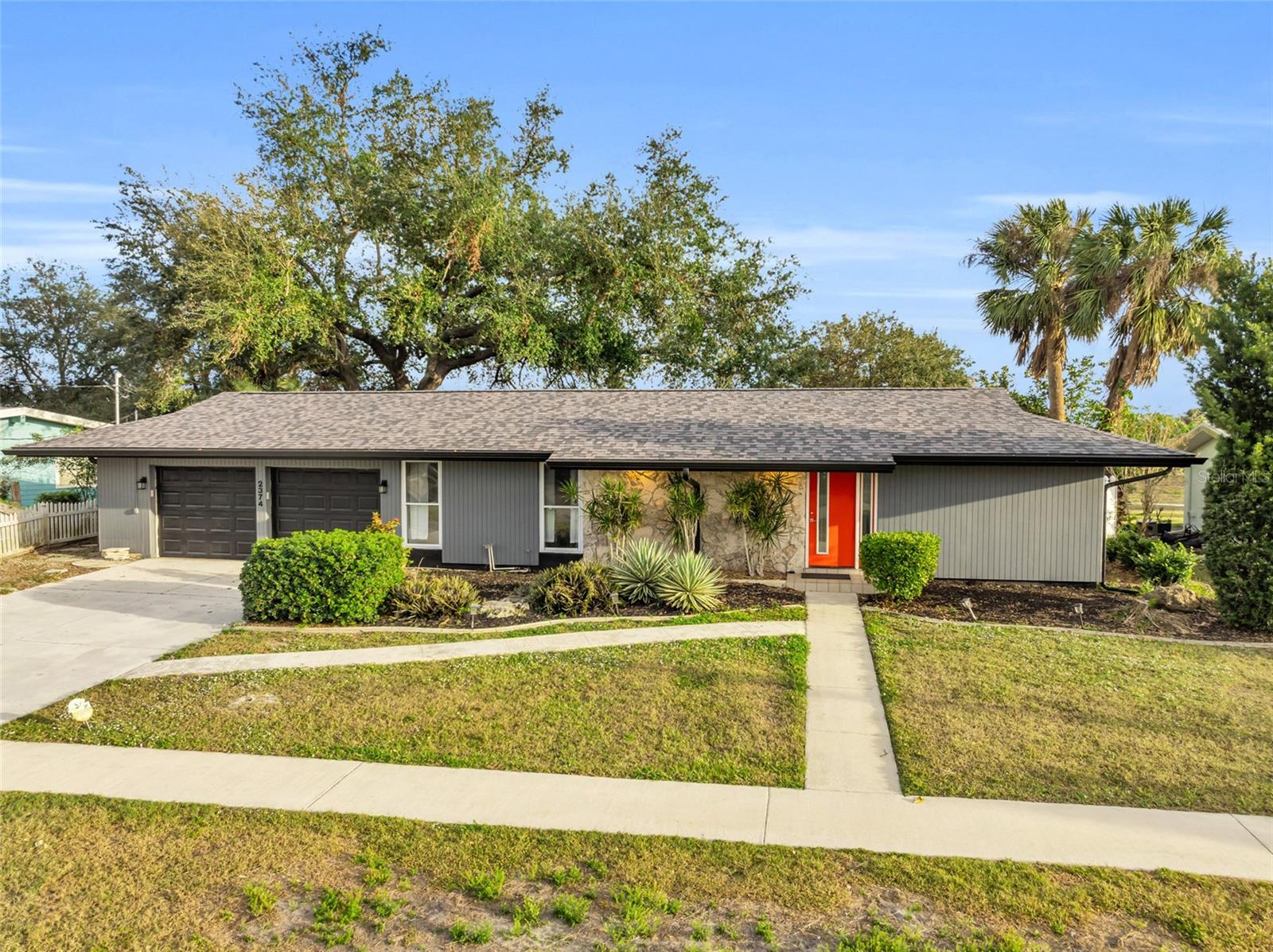
Would you like to sell your home before you purchase this one?
Priced at Only: $344,900
For more Information Call:
Address: 2374 Conway Boulevard, PORT CHARLOTTE, FL 33952
Property Location and Similar Properties
- MLS#: TB8334235 ( Residential )
- Street Address: 2374 Conway Boulevard
- Viewed: 1
- Price: $344,900
- Price sqft: $94
- Waterfront: No
- Year Built: 1962
- Bldg sqft: 3658
- Bedrooms: 4
- Total Baths: 3
- Full Baths: 2
- 1/2 Baths: 1
- Garage / Parking Spaces: 2
- Days On Market: 6
- Additional Information
- Geolocation: 26.9925 / -82.0813
- County: CHARLOTTE
- City: PORT CHARLOTTE
- Zipcode: 33952
- Subdivision: Port Charlotte Golf Crse Sec
- Provided by: MILOFF AUBUCHON REALTY GROUP
- Contact: Taylor Rompel
- 239-542-1075

- DMCA Notice
-
DescriptionWelcome to your dream home in one of Port Charlottes most charming neighborhoods! This expansive 2,200 sq. ft. property boasts a thoughtfully designed open floor plan, perfect for entertaining and creating lasting memories with family and friends. The heart of the home is the beautifully updated kitchen, where modern touches meet functionality, offering ample space to cook, dine, and gather. Beyond the obvious, numerous unseen improvements have been completed, ensuring peace of mind for the new owners. A full list of these upgrades will be provided for your review (agents, please see attached Features Sheet). Step outside to your private oasis featuring an oversized pool and a serene backdrop. Backing up to an older golf course, this home enjoys an unobstructed, tranquil view with unparalleled privacya true rarity. Inside, youll find four generously sized bedrooms, including a spacious main bath and a convenient half bath with direct access from the pool area, perfect for hosting poolside gatherings. Adding to its appeal, this home is not located in a flood zone and has never experienced water intrusion, providing even more peace of mind in your investment. The current owners began renovating and redecorating the home, bringing it to the brink of its full potential. However, a sudden relocation to be closer to family presents a unique opportunity for the next owner. With much of the groundwork already laid, you can infuse your personal style and finish the space to your exact preferences. Dont miss the chance to own this exceptional property where space, privacy, and potential await. Schedule your private showing today and envision the possibilities!
Payment Calculator
- Principal & Interest -
- Property Tax $
- Home Insurance $
- HOA Fees $
- Monthly -
Features
Building and Construction
- Covered Spaces: 0.00
- Exterior Features: Lighting, Private Mailbox, Rain Gutters, Sliding Doors
- Flooring: Concrete, Terrazzo, Tile, Vinyl
- Living Area: 2239.00
- Roof: Shingle
Land Information
- Lot Features: Landscaped, Sidewalk
Garage and Parking
- Garage Spaces: 2.00
- Parking Features: Driveway, Garage Door Opener
Eco-Communities
- Pool Features: Deck, In Ground, Outside Bath Access, Screen Enclosure
- Water Source: Public
Utilities
- Carport Spaces: 0.00
- Cooling: Central Air
- Heating: Central
- Sewer: Public Sewer
- Utilities: Cable Connected, Electricity Connected, Public, Water Connected
Finance and Tax Information
- Home Owners Association Fee: 0.00
- Net Operating Income: 0.00
- Tax Year: 2024
Other Features
- Appliances: Convection Oven, Cooktop, Dishwasher, Exhaust Fan, Microwave, Refrigerator, Tankless Water Heater, Water Filtration System
- Country: US
- Furnished: Unfurnished
- Interior Features: Ceiling Fans(s), Eat-in Kitchen, Living Room/Dining Room Combo, Open Floorplan, Primary Bedroom Main Floor, Solid Surface Counters, Split Bedroom, Thermostat, Window Treatments
- Legal Description: PCH GCS 4851 0025 PORT CHARLOTTE GOLF CRSE SEC REP BLK4851 LT 25 313/113 1935/161 DC3962/1436-DEG 3985/213 4687/1171
- Levels: One
- Area Major: 33952 - Port Charlotte
- Occupant Type: Vacant
- Parcel Number: 402214405003
- Possession: Close of Escrow
- Style: Mid-Century Modern
- View: Golf Course, Trees/Woods
- Zoning Code: RSF3.5
Nearby Subdivisions
Charlotte Sec 05
Charlotte Sec 06
Edgewater
Fort Charlotte Sec 45
Grassy Point Estates
Not Applicable
Oak Forest Villas
Oak Hollow Subdivision
Peachland
Port Charles Sec 10
Port Charles Sec 13
Port Charlotta Sec 02
Port Charlotte
Port Charlotte Sec 51 1
Port Charlotte Golf Course Sec
Port Charlotte Golf Crse Sec
Port Charlotte Pch 028 1402 00
Port Charlotte Sec 001
Port Charlotte Sec 002
Port Charlotte Sec 003
Port Charlotte Sec 004
Port Charlotte Sec 005
Port Charlotte Sec 006
Port Charlotte Sec 007
Port Charlotte Sec 009
Port Charlotte Sec 010
Port Charlotte Sec 011
Port Charlotte Sec 012
Port Charlotte Sec 013
Port Charlotte Sec 018
Port Charlotte Sec 020
Port Charlotte Sec 025
Port Charlotte Sec 026
Port Charlotte Sec 027
Port Charlotte Sec 028
Port Charlotte Sec 033
Port Charlotte Sec 036
Port Charlotte Sec 039
Port Charlotte Sec 040
Port Charlotte Sec 043
Port Charlotte Sec 045
Port Charlotte Sec 051
Port Charlotte Sec 070
Port Charlotte Sec 11 Rev
Port Charlotte Sec 114
Port Charlotte Sec 18
Port Charlotte Sec 26
Port Charlotte Sec 26a
Port Charlotte Sec 27
Port Charlotte Sec 33
Port Charlotte Sec 36 02
Port Charlotte Sec 51
Port Charlotte Sec 51 01
Port Charlotte Sec 83
Port Charlotte Sec 9
Port Charlotte Sec 96 01
Port Charlotte Sec I
Port Charlotte Sec18
Port Charlotte Sec27
Port Charlotte Sec40 Prcl H
Port Charlotte Sec50
Port Charlotte Sec51
Port Charlotte Section 26
Port Charlotte Section 87
Port Charlotte Sub 026
Port Charlotte Sub Sec 51
Sunshine Villas
Sunshine Villas Bldg B
Sunshine Villas Bldg C
Sunshine Villas Bldg F
Sunshine Villas Bldg O



