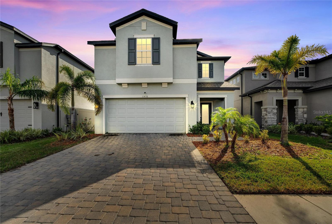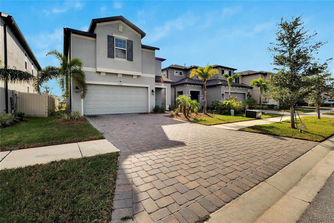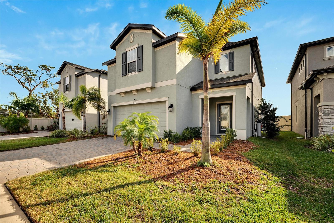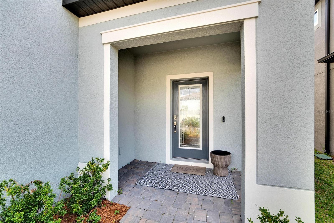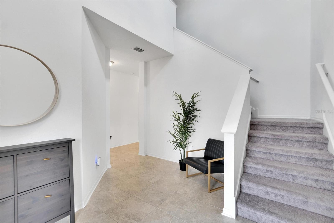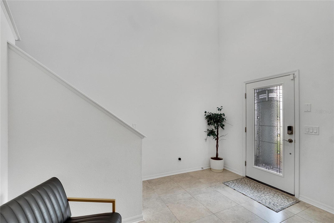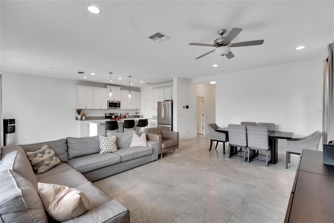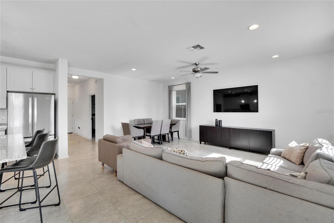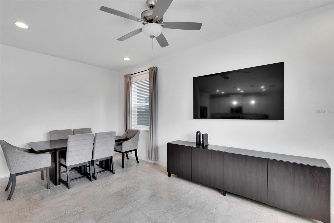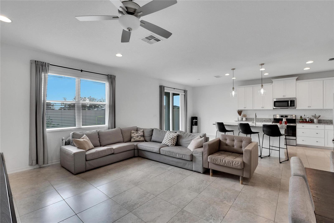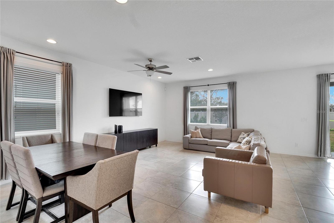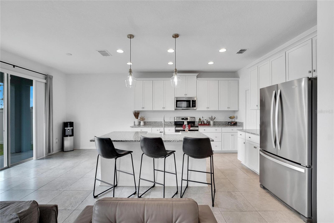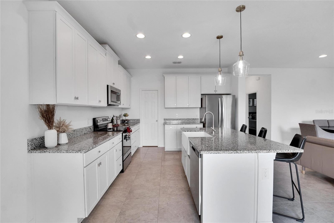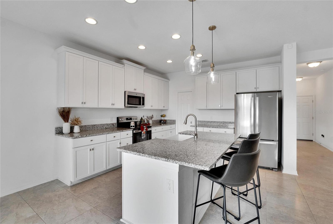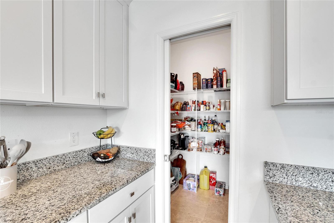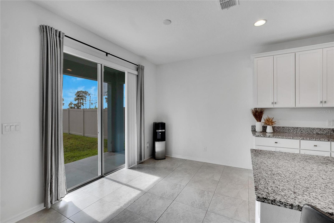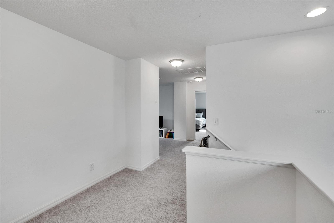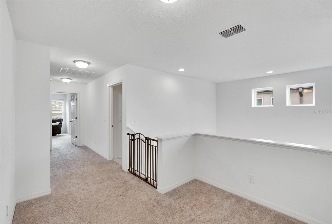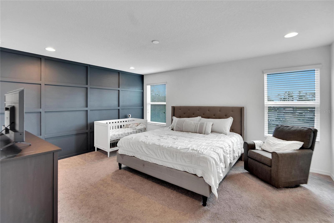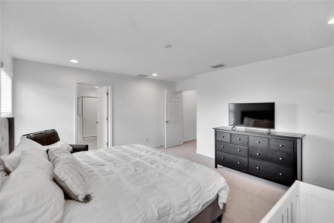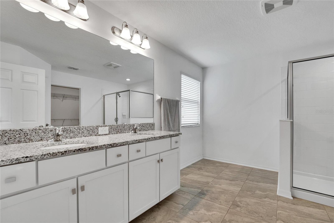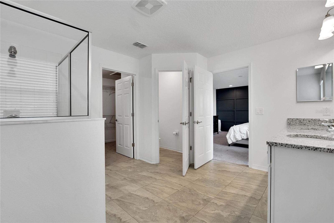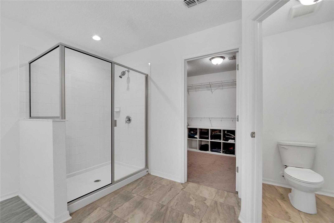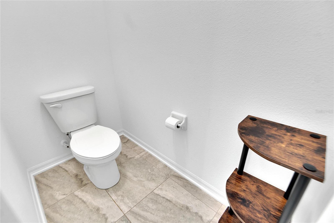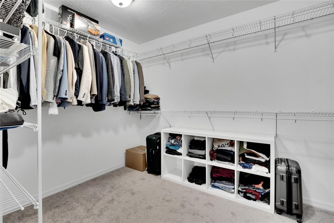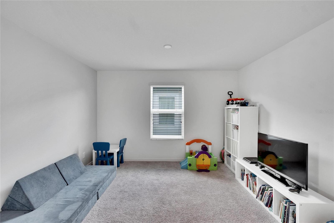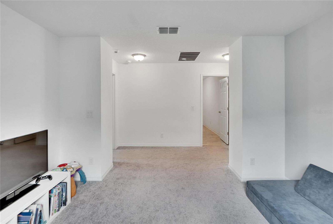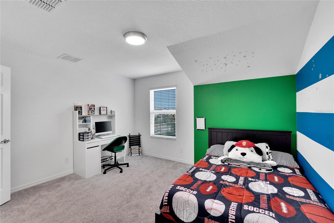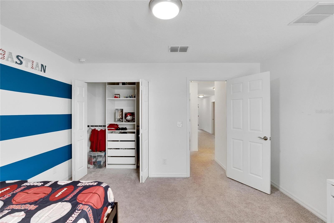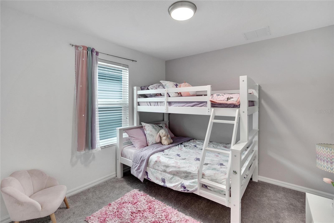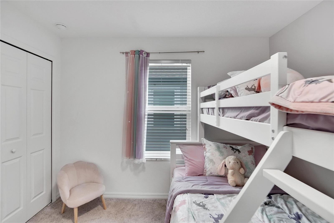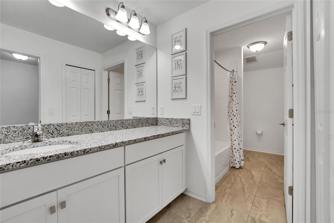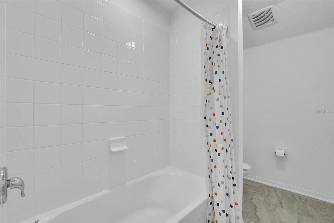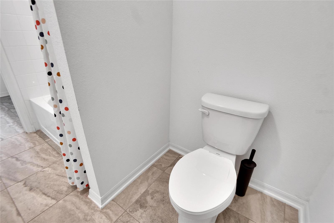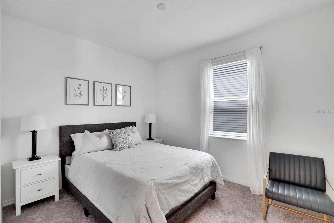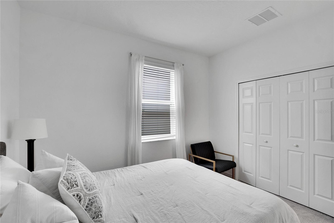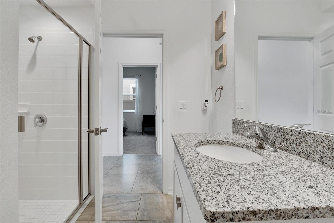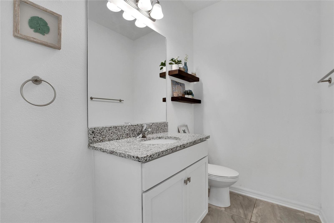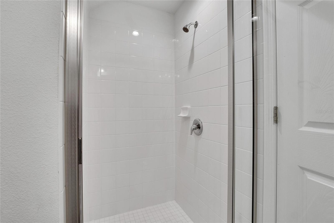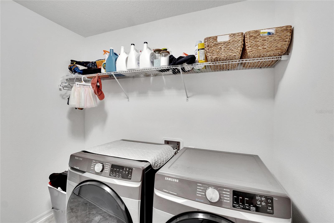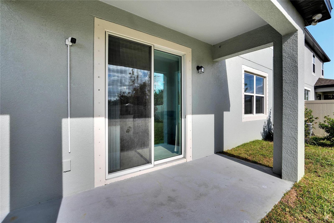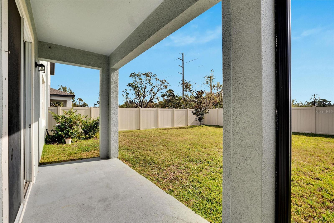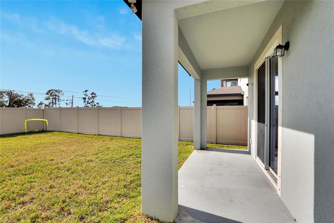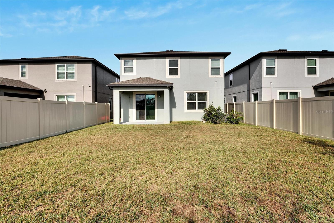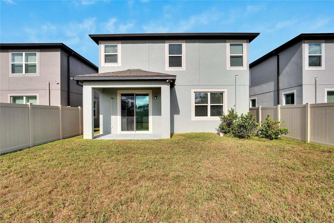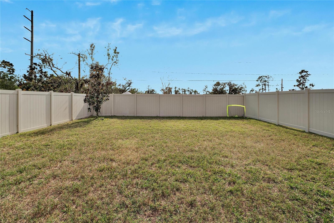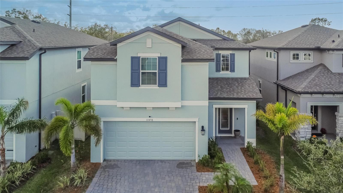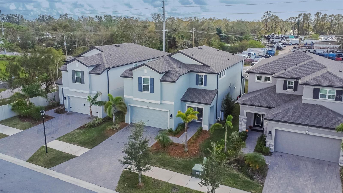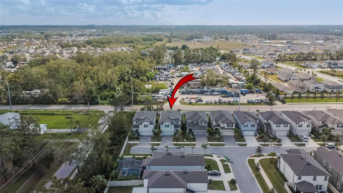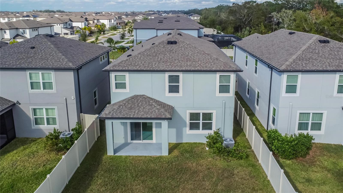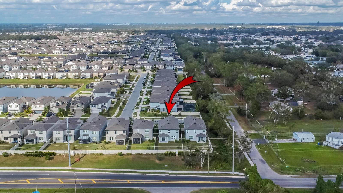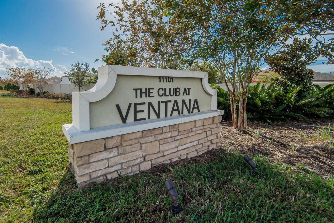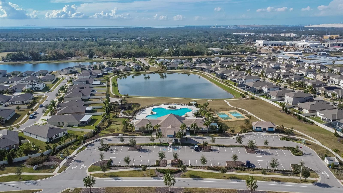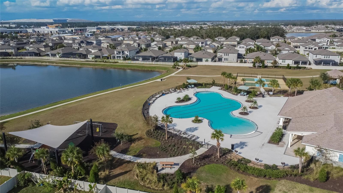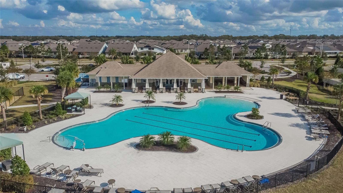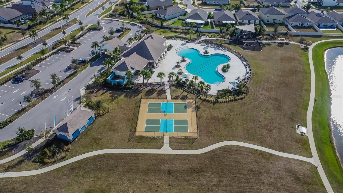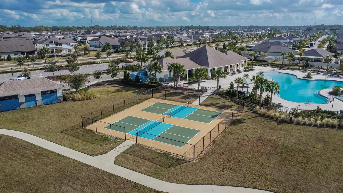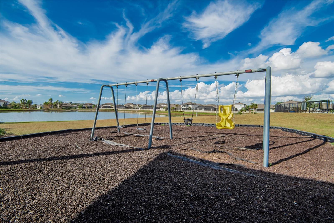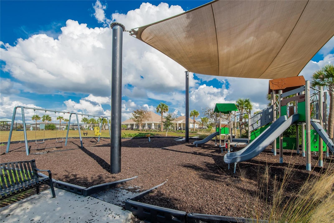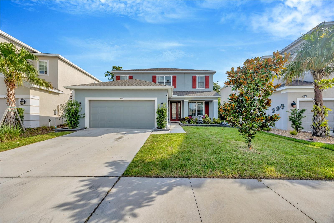11453 Green Harvest Drive, RIVERVIEW, FL 33578
Property Photos
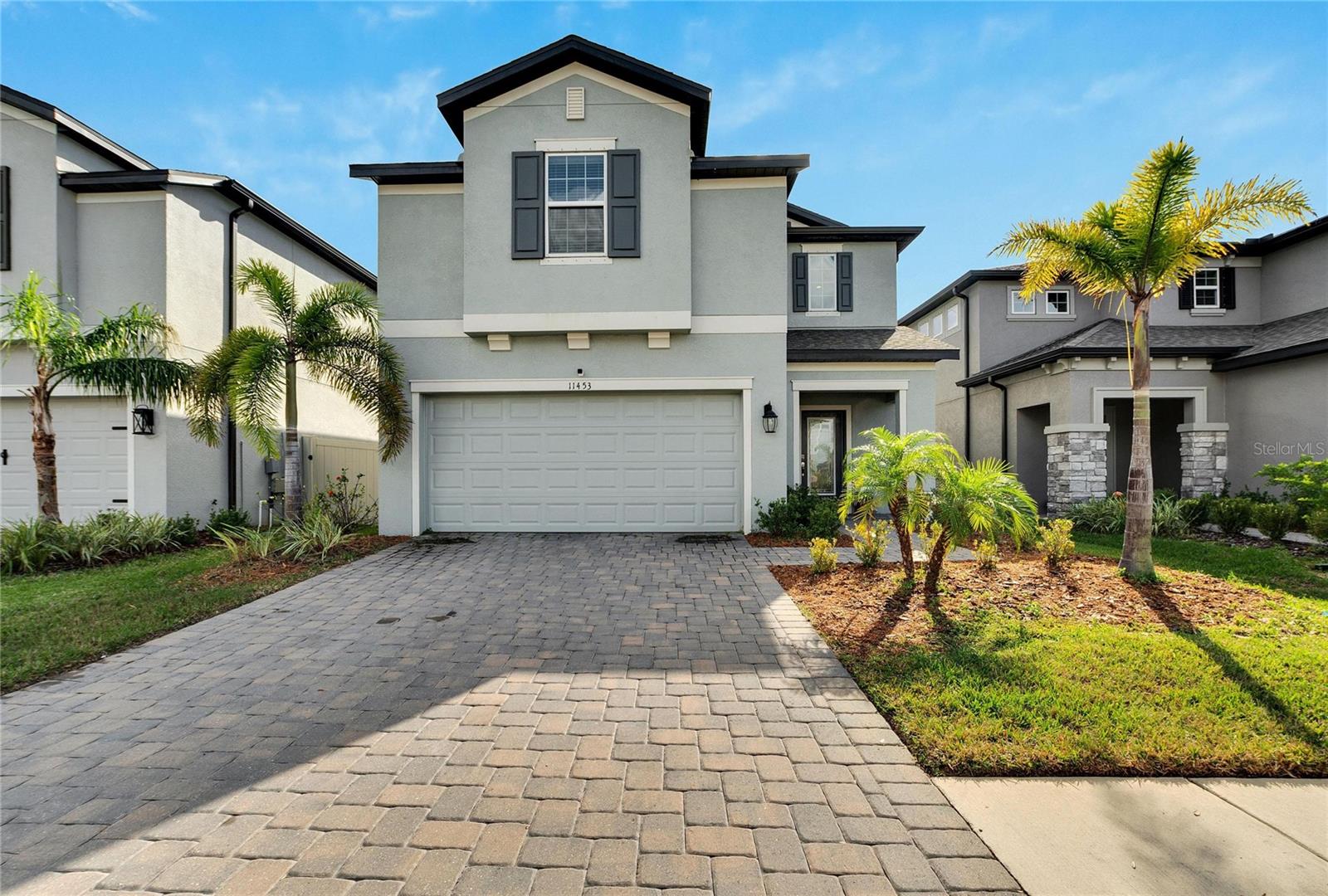
Would you like to sell your home before you purchase this one?
Priced at Only: $450,000
For more Information Call:
Address: 11453 Green Harvest Drive, RIVERVIEW, FL 33578
Property Location and Similar Properties
- MLS#: TB8334329 ( Residential )
- Street Address: 11453 Green Harvest Drive
- Viewed: 16
- Price: $450,000
- Price sqft: $140
- Waterfront: No
- Year Built: 2021
- Bldg sqft: 3213
- Bedrooms: 4
- Total Baths: 3
- Full Baths: 3
- Garage / Parking Spaces: 2
- Days On Market: 13
- Additional Information
- Geolocation: 27.8356 / -82.3353
- County: HILLSBOROUGH
- City: RIVERVIEW
- Zipcode: 33578
- Provided by: KELLER WILLIAMS SUBURBAN TAMPA
- Contact: Arveny Vidal Rodriguez LLC
- 813-684-9500

- DMCA Notice
-
DescriptionWelcome to this stunning Cypress floor plan home built in 2021 by MI Homes in Ventana Subdivision. This elegant two story residence offers 4 bedrooms, 3 bathrooms, and a 2 car garage. Step into the dramatic foyer featuring soaring two story ceilings. The open concept main floor showcases a spacious living and dining area overlooking the kitchen equipped with granite countertops, stainless steel appliances, crown molded cabinets, and an expansive island perfect for casual dining. A convenient first floor bedroom with full bath provides ideal guest or in law quarters. Premium tile flooring spans all first floor common areas. Upstairs, discover a versatile bonus room ideal for entertainment or play space. The luxurious master suite boasts a massive walk in closet and ensuite bathroom featuring dual vanities and a walk in shower. Outdoor living shines with a covered lanai and generous backyard perfect for entertaining. Residents enjoy resort style amenities including a community pool, playground, and tennis courts. Conveniently located minutes from I 75, shopping, and dining, with easy access to downtown Tampa, Tampa International Airport, and MacDill AFB. Schedule your private showing today!
Payment Calculator
- Principal & Interest -
- Property Tax $
- Home Insurance $
- HOA Fees $
- Monthly -
Features
Building and Construction
- Covered Spaces: 0.00
- Exterior Features: Sidewalk, Sliding Doors
- Fencing: Fenced, Vinyl
- Flooring: Carpet, Concrete, Tile
- Living Area: 2653.00
- Roof: Shingle
Land Information
- Lot Features: In County, Level, Sidewalk, Paved
Garage and Parking
- Garage Spaces: 2.00
Eco-Communities
- Water Source: Public
Utilities
- Carport Spaces: 0.00
- Cooling: Central Air
- Heating: Central, Electric
- Pets Allowed: Yes
- Sewer: Public Sewer
- Utilities: Public
Amenities
- Association Amenities: Clubhouse, Playground, Pool
Finance and Tax Information
- Home Owners Association Fee Includes: Pool, Recreational Facilities
- Home Owners Association Fee: 108.00
- Net Operating Income: 0.00
- Tax Year: 2024
Other Features
- Appliances: Dishwasher, Dryer, Microwave, Range, Refrigerator, Washer
- Association Name: Harbeck Hospitality
- Association Phone: 813-831-5050
- Country: US
- Furnished: Unfurnished
- Interior Features: Ceiling Fans(s), Kitchen/Family Room Combo, Open Floorplan, Solid Surface Counters, Split Bedroom, Stone Counters, Walk-In Closet(s)
- Legal Description: VENTANA GROVES PHASE 2B LOT 38 BLOCK 10
- Levels: Two
- Area Major: 33578 - Riverview
- Occupant Type: Owner
- Parcel Number: 077192-7008
- Style: Contemporary
- Views: 16
- Zoning Code: PD
Similar Properties
Nearby Subdivisions
Ashley Oaks
Ashley Oaks Unit 1
Avelar Creek North
Avelar Creek South
Bloomingdale Hills Sec A U
Bloomingdale Hills Sec B U
Bloomingdale Hills Sec C U
Bloomingdale Hills Section A U
Brandwood Sub
Bridges
Brussels Bay Ph Iii Iv
Brussels Bay Ph Iii & Iv
Brussels Boy Ph 03 04
Capitano Cove
Covewood
Eagle Watch
Fern Hill Ph 1a
Gibsonton Area N Of River
Lake Fantasia Platted Sub
Lake St Charles
Lake St Charles Unit 7
Magnolia Creek Phase 2
Magnolia Park Central Ph A
Magnolia Park Northeast F
Magnolia Park Northeast Parcel
Magnolia Park Southeast B
Magnolia Park Southeast C1
Magnolia Park Southeast D
Magnolia Park Southwest G
Medford Lakes Ph 1
Medford Lakes Ph 2b
Oak Creek Prcl 1a
Oak Creek Prcl 1b
Oak Creek Prcl 1c1
Oak Creek Prcl 9
Oak Crk Prcl 10
Park Creek Ph 1a
Park Creek Ph 3b2 3c
Parkway Center Single Family P
Random Oaks Ph 2
Random Oaks Ph 2 Unit 1
Random Oaks Ph I
Riverview Meadows Phase 2
South Creek
South Crk Ph 2a 2b 2c
South Pointe
South Pointe Ph 1a 1b
South Pointe Ph 3a 3b
South Pointe Ph 7
South Pointe Ph 9
Southcreek
Spencer Glen
Spencer Glen South
Subdivision Of The E 2804 Ft O
Summerview Oaks Sub
Sunshine Acres
Tamiami Townsite Rev
Timbercreek Ph 1
Timbercreek Ph 2a 2b
Timbercreek Ph 2a & 2b
Timbercreek Ph 2c
Twin Creeks Ph 1 2
Unplatted
Valhalla Ph 34
Villages Of Lake St Charles Ph
Waterstone Lakes Ph 2
Watson Glen Ph 1
Wilson Manor
Wilson Manor Ph 2
Winthrop Village Ph One-b
Winthrop Village Ph Oneb



