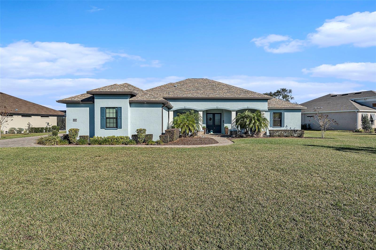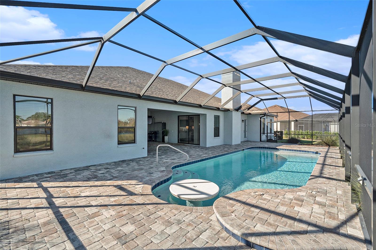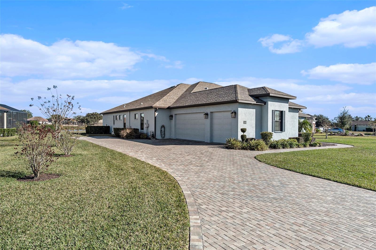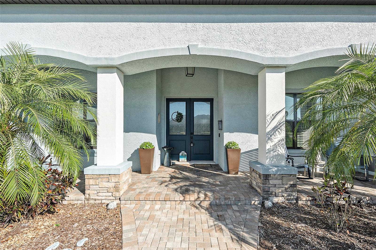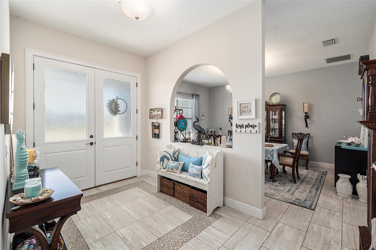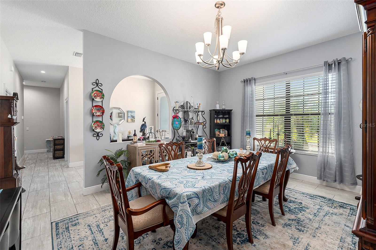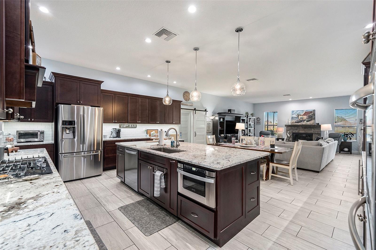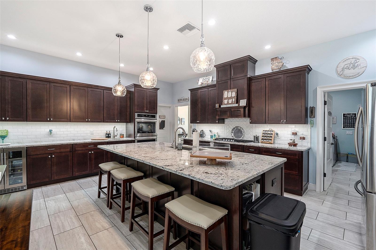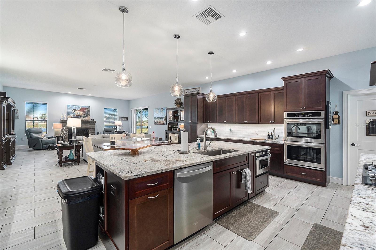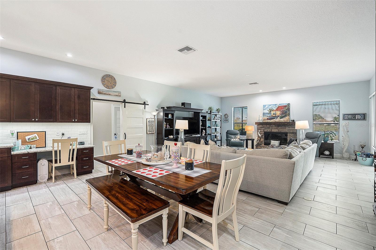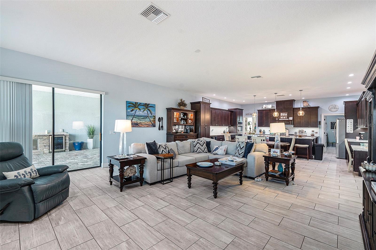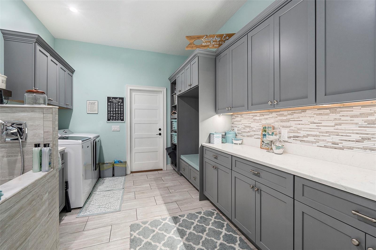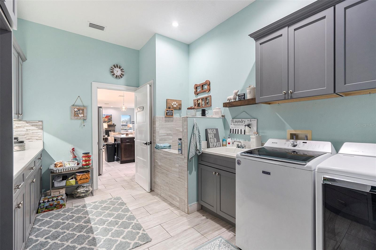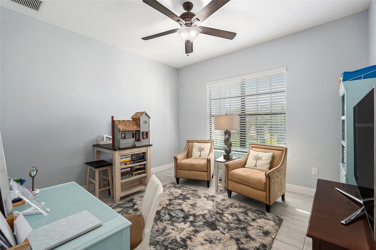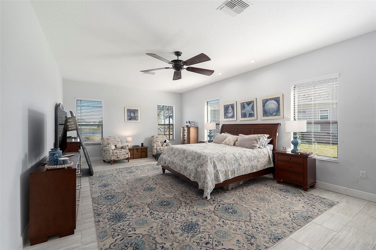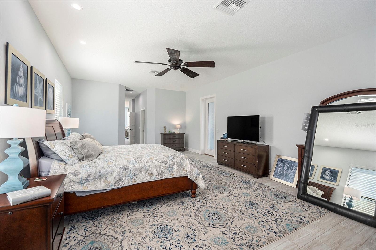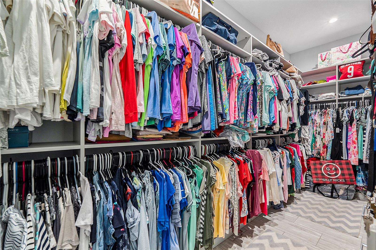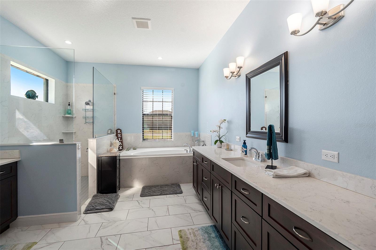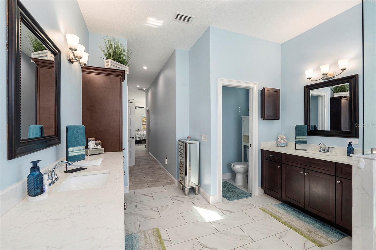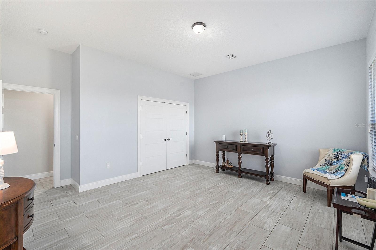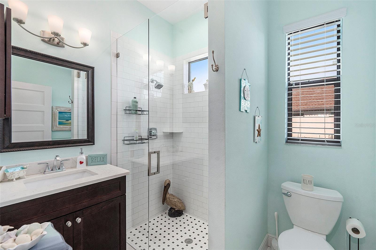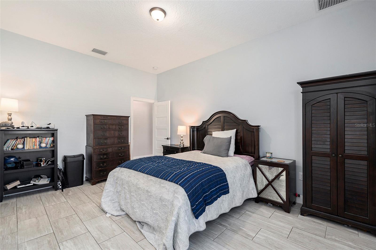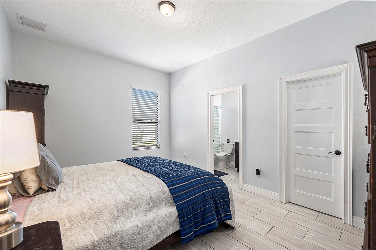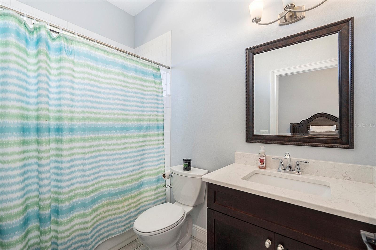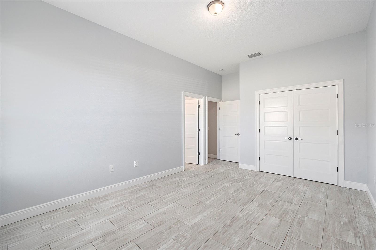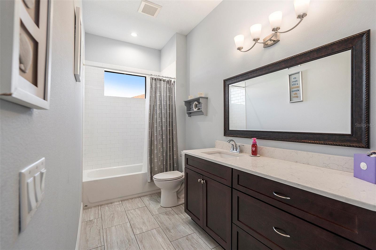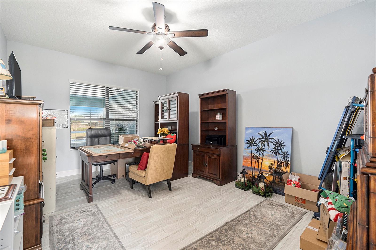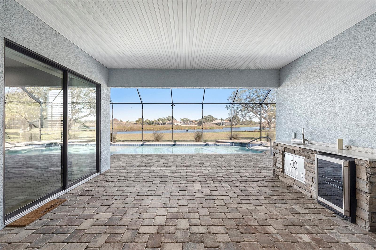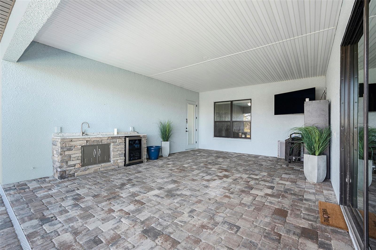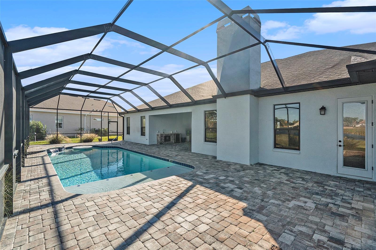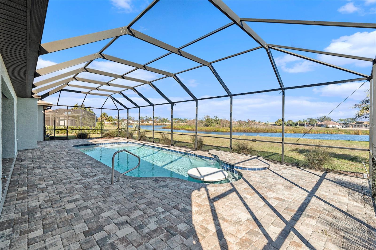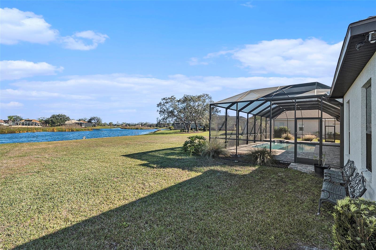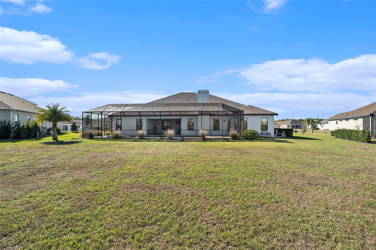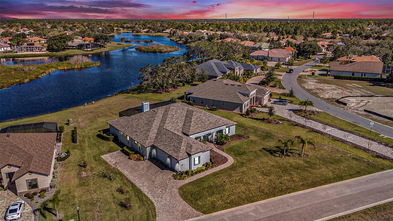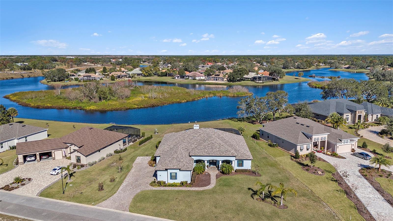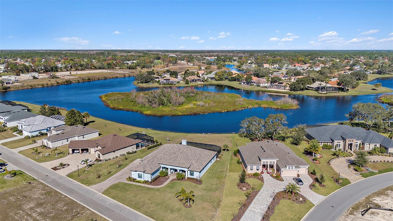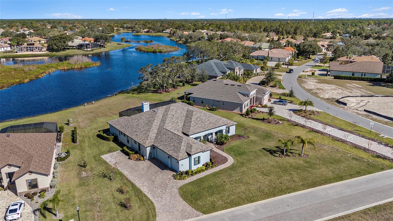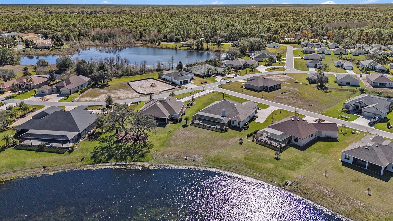9237 Palm Beach Drive, BROOKSVILLE, FL 34613
Property Photos
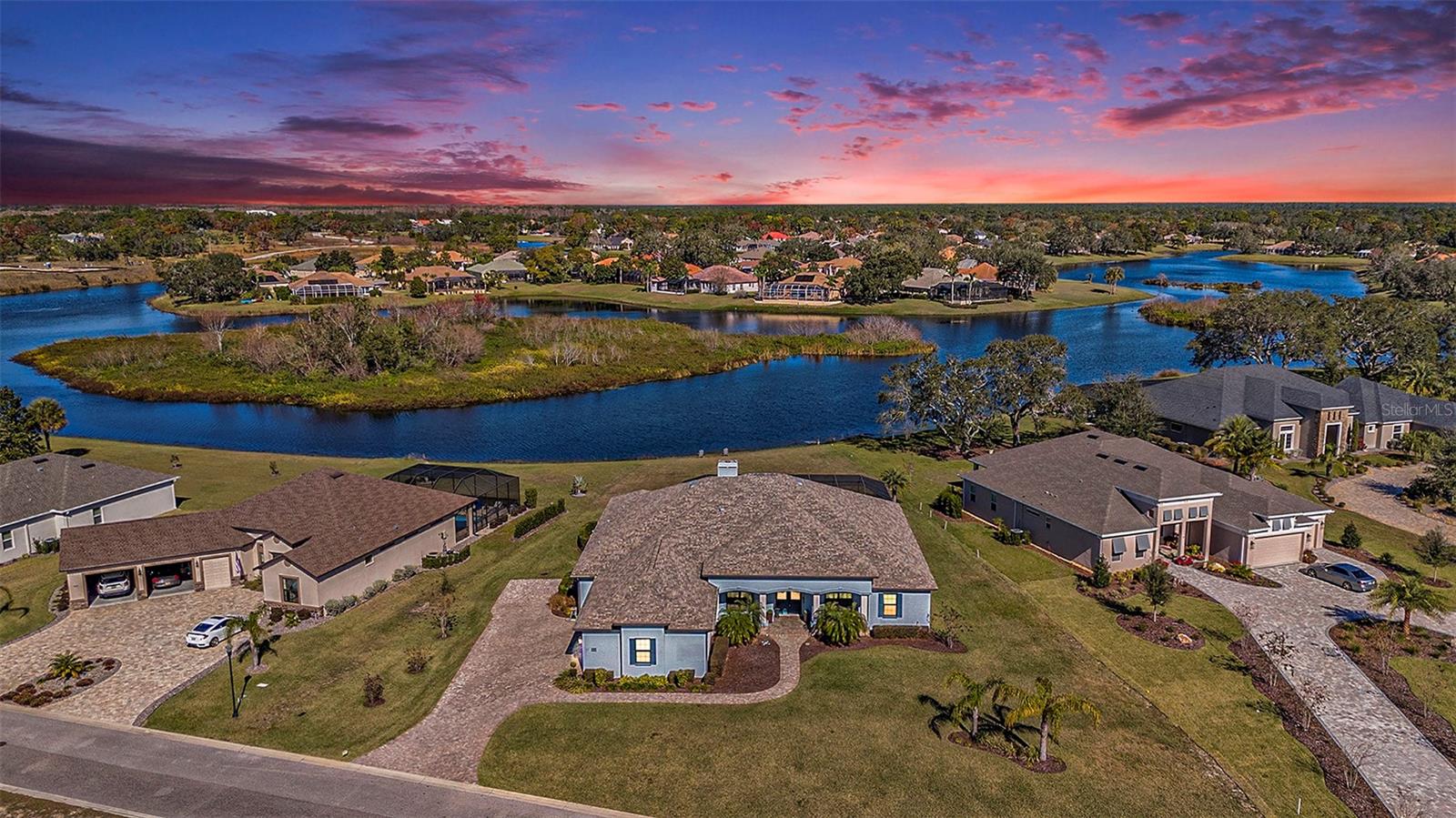
Would you like to sell your home before you purchase this one?
Priced at Only: $850,000
For more Information Call:
Address: 9237 Palm Beach Drive, BROOKSVILLE, FL 34613
Property Location and Similar Properties
- MLS#: TB8335348 ( Residential )
- Street Address: 9237 Palm Beach Drive
- Viewed: 21
- Price: $850,000
- Price sqft: $150
- Waterfront: Yes
- Wateraccess: Yes
- Waterfront Type: Lake
- Year Built: 2019
- Bldg sqft: 5671
- Bedrooms: 5
- Total Baths: 4
- Full Baths: 4
- Garage / Parking Spaces: 3
- Days On Market: 9
- Additional Information
- Geolocation: 28.5581 / -82.5714
- County: HERNANDO
- City: BROOKSVILLE
- Zipcode: 34613
- Subdivision: Glen Lakes Ph 1 Un 4f
- Provided by: MARK SPAIN REAL ESTATE
- Contact: William Cloud
- 855-299-7653

- DMCA Notice
-
DescriptionThis stunning 2019 built pool home is located in the prestigious Glen Lakes Golf and Country Club community, offering 4,296 square feet of luxurious living space and a total of 5,671 square feet under the roof. This home is believed to be the largest in the community. With five bedrooms, four bathrooms, an office/den, and a three car side facing garage, it combines spaciousness and elegance. Situated on a sprawling 0.74 acre waterfront lot with breathtaking views of the lake and Bird Island. The property is not in a flood zone and has no CDD. The homes curb appeal is undeniable, with its impressive stone accented front porch, side facing epoxy coated floor garage with attic storage, and a brick paver driveway that includes an additional parking pad. Upon entering through the luxury double doors, you are welcomed into an elegant foyer leading to a formal dining area and the main living spaces. The interior is adorned with high end finishes, including solid wood doors, ceramic tile throughout, which even extends under the kitchen cabinetry for ease of future renovations. The gourmet kitchen features granite countertops, stainless steel appliances with extended 10 year warranties, a gas cooktop, double oven, built in microwave, bar sink, wine fridge, and a walk in pantry equipped with California Closets Built Ins. Adjacent to the kitchen is a spacious family room complete with a cozy gas fireplace and sliding doors that open to the outdoor living space. The screened in lanai offers a 400 square feet covered outdoor kitchen area with gas hookup, a large pool with a waterfall feature, sun shelf, electric heater, and built in dining booth. A separate entry provides convenient access down the hall to the pool bathroom. The luxurious primary suite is a true retreat, featuring a 16x28 bedroom with direct access to the lanai, two walk in closets with California Closets built ins, and a spa like bathroom with a garden tub, separate walk in shower, split vanities, and a private water closet. The additional bedrooms are equally impressive. Bedroom 2 is spacious with a walk in closet and California Closets built ins. Bedroom 3 hosts its own full en suite bathroom. Bedroom 4 also has a full en suite bathroom and a walk in closet. Bedroom 5 is next to a full bathroom that doubles as a pool bathroom. The home also includes a custom designed laundry room thats a dream come true, featuring quartz countertops, a utility sink, ample cabinetry, and a built in dog wash station. Additional highlights include two HVAC units installed in 2019, an oversized 2019 hybrid water heater, and impeccable attention to detail throughout. Glen Lakes is a premier guard gated community with 24/7 security, Glen Lakes features a championship 18 hole golf course designed by Ron Garl, named the Best Golf Course Community by the Hernando Sun in 2023, making this home not only a spectacular property but part of an award winning community with seperate Golf Club Memberships, Monthly HOA fees of $587.25 cover basic cable and internet, while the social club membership is $150 per month. set along Floridas serene Nature Coast and surrounded by 85,000 acres of state owned wildlife preserve. Just minutes from the Gulf, the community offers a range of social membership amenities, including a country club with a ballroom, top rated restaurant, full bar, fitness center, pool, pickleball courts, tennis courts, bocce ball, billiards, and numerous social clubs.
Payment Calculator
- Principal & Interest -
- Property Tax $
- Home Insurance $
- HOA Fees $
- Monthly -
Features
Building and Construction
- Covered Spaces: 0.00
- Exterior Features: Irrigation System, Outdoor Kitchen, Rain Gutters, Sliding Doors
- Flooring: Ceramic Tile
- Living Area: 4296.00
- Roof: Shingle
Garage and Parking
- Garage Spaces: 3.00
- Parking Features: Driveway, Garage Door Opener, Garage Faces Side, Ground Level, Off Street
Eco-Communities
- Pool Features: Gunite, Heated, In Ground, Pool Alarm, Screen Enclosure
- Water Source: Public
Utilities
- Carport Spaces: 0.00
- Cooling: Central Air
- Heating: Central, Electric
- Pets Allowed: Yes
- Sewer: Public Sewer
- Utilities: BB/HS Internet Available, Electricity Connected, Fiber Optics, Propane, Sewer Connected, Street Lights, Underground Utilities, Water Connected
Amenities
- Association Amenities: Basketball Court, Clubhouse, Fitness Center, Gated, Golf Course, Laundry, Park, Pickleball Court(s), Playground, Pool, Recreation Facilities, Security, Spa/Hot Tub, Tennis Court(s)
Finance and Tax Information
- Home Owners Association Fee Includes: Guard - 24 Hour, Common Area Taxes, Pool, Maintenance Grounds, Management, Private Road, Security
- Home Owners Association Fee: 145.34
- Net Operating Income: 0.00
- Tax Year: 2024
Other Features
- Appliances: Bar Fridge, Built-In Oven, Cooktop, Dishwasher, Disposal, Dryer, Exhaust Fan, Microwave, Range Hood, Refrigerator, Washer, Wine Refrigerator
- Association Name: Glen Lakes HOA - Erin Gilmore
- Association Phone: (352)596-6351
- Country: US
- Furnished: Unfurnished
- Interior Features: Built-in Features, Ceiling Fans(s), Eat-in Kitchen, High Ceilings, Kitchen/Family Room Combo, Primary Bedroom Main Floor, Solid Wood Cabinets, Split Bedroom, Stone Counters, Thermostat, Walk-In Closet(s)
- Legal Description: GLEN LAKES PH 1 UNIT 4-F LOT 1115
- Levels: One
- Area Major: 34613 - Brooksville/Spring Hill/Weeki Wachee
- Occupant Type: Owner
- Parcel Number: R23-222-17-1868-0000-1115
- Possession: Close of Escrow
- Views: 21
- Zoning Code: RES
Nearby Subdivisions
Acreage
Brookridge
Brookridge Comm
Brookridge Comm Unit 1
Brookridge Comm Unit 2
Brookridge Comm Unit 3
Brookridge Comm Unit 4
Brookridge Comm Unit 6
Eppley Unrec
Glen Lakes Ph 1 Un 4f
Heather (the)
Hexam Heights Unit 2
High Point
High Point Mh Sub
High Point Mh Sub Un 1
High Point Mh Sub Un 2
High Point Mh Sub Un 3
High Point Mh Sub Un 4
High Point Mh Sub Un 5
High Point Mh Sub Un 6
North Weekiwachee
Not On List
Pine Cone Reserve
Pine Grove Sub
Pine Grove Sub Unit 2
Potterfield
Potterfield Garden Ac
Potterfield Gdn Ac
Royal Highlands
Royal Highlands Unit 3
Royal Highlands Unit 5
Sherman Hills Sec 1
Spring Ridge
Waterford
Wiscon Heights



