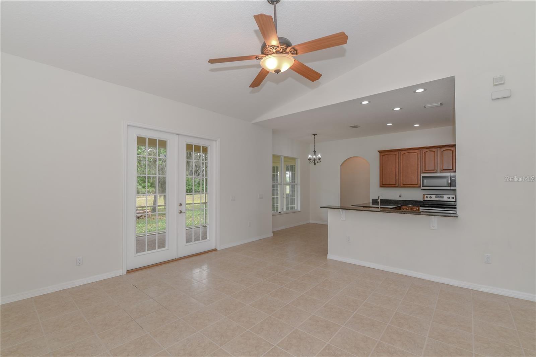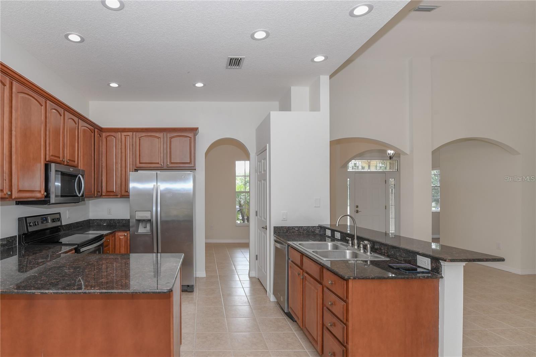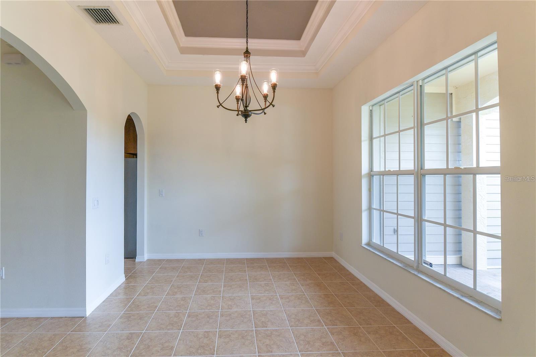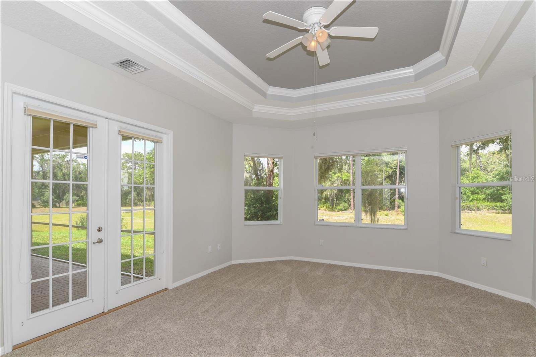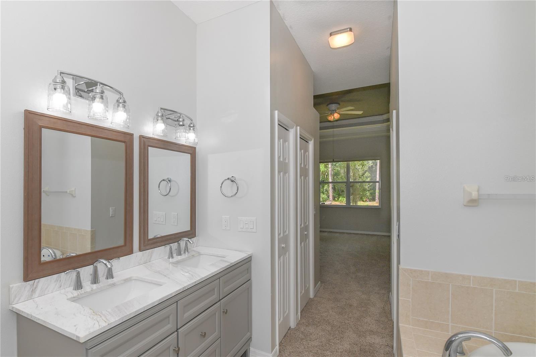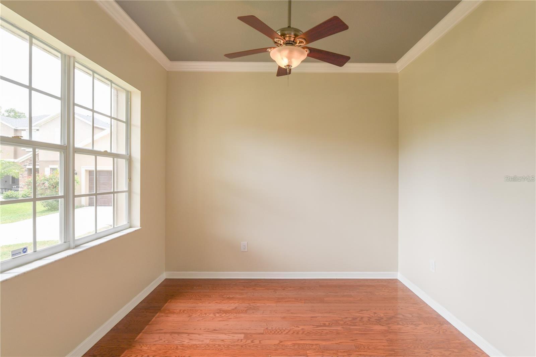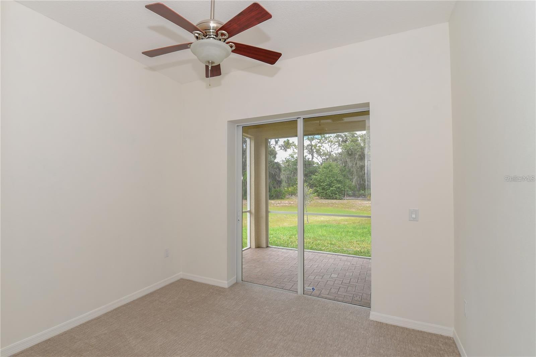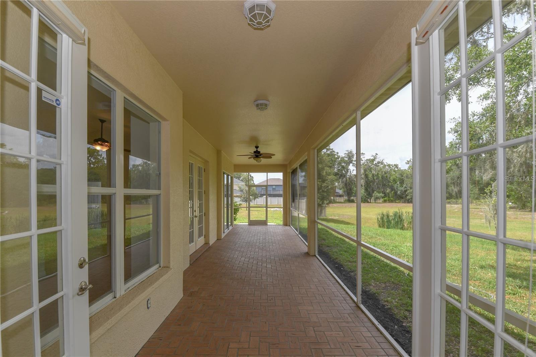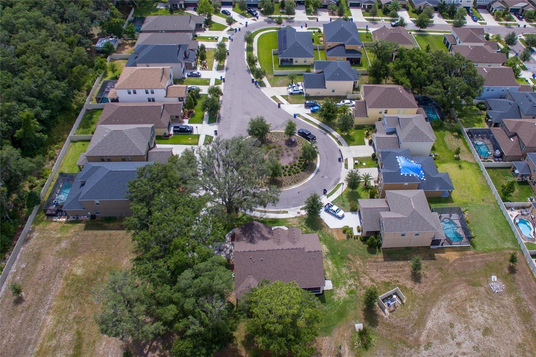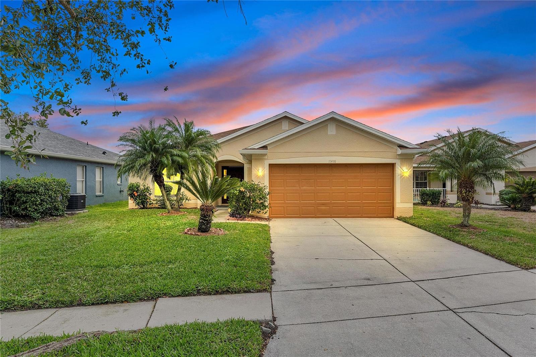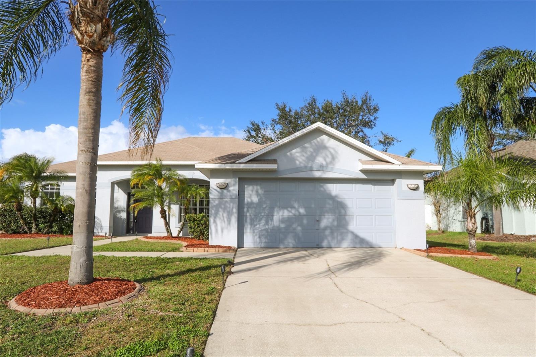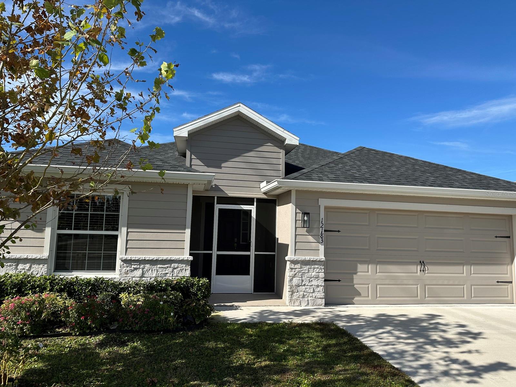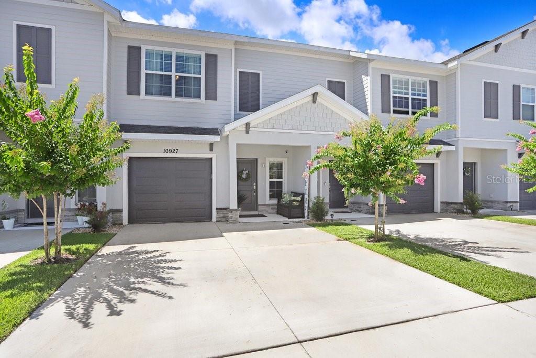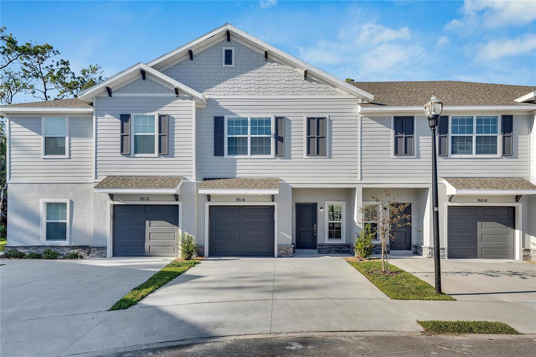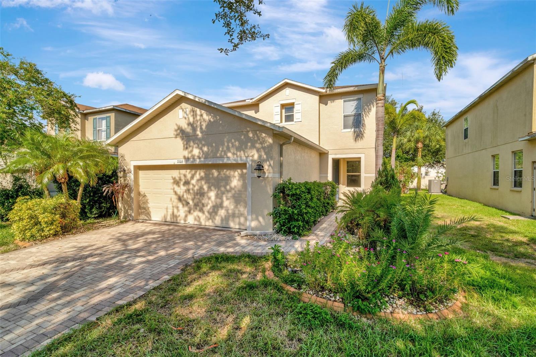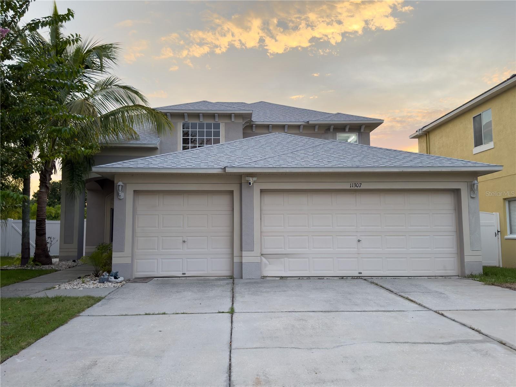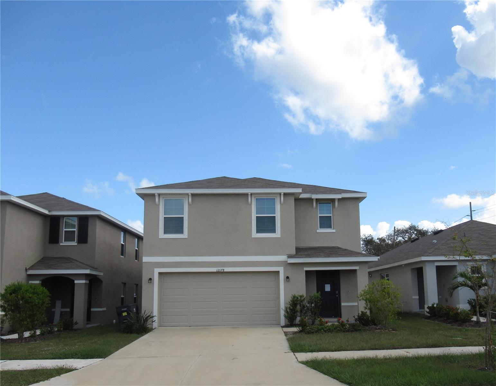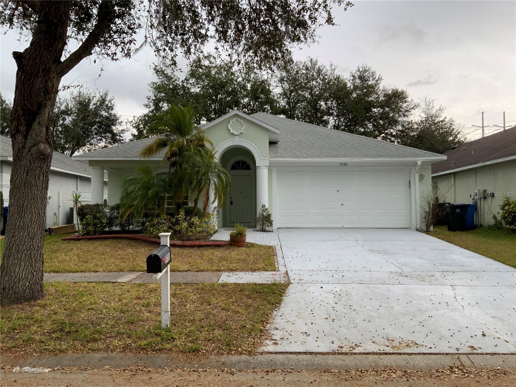11935 Twilight Darner Place, RIVERVIEW, FL 33569
Property Photos
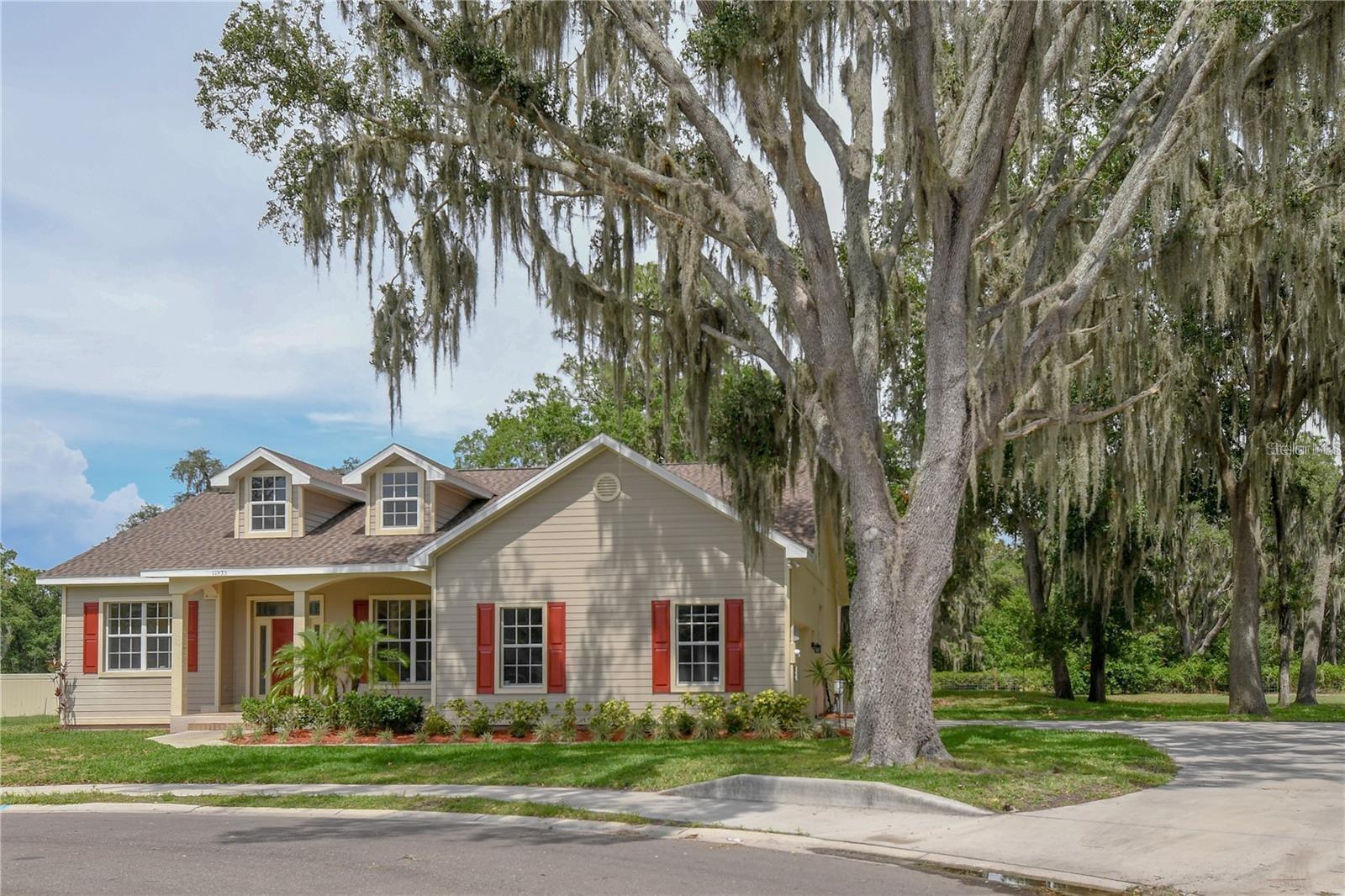
Would you like to sell your home before you purchase this one?
Priced at Only: $2,600
For more Information Call:
Address: 11935 Twilight Darner Place, RIVERVIEW, FL 33569
Property Location and Similar Properties
- MLS#: TB8335475 ( Residential Lease )
- Street Address: 11935 Twilight Darner Place
- Viewed: 20
- Price: $2,600
- Price sqft: $1
- Waterfront: No
- Year Built: 2004
- Bldg sqft: 2843
- Bedrooms: 3
- Total Baths: 2
- Full Baths: 2
- Garage / Parking Spaces: 2
- Days On Market: 10
- Additional Information
- Geolocation: 27.8253 / -82.2418
- County: HILLSBOROUGH
- City: RIVERVIEW
- Zipcode: 33569
- Subdivision: Enclave At Boyette Ph 2
- Elementary School: Pinecrest HB
- Middle School: Barrington Middle
- High School: Newsome HB
- Provided by: EXIT BAYSHORE REALTY
- Contact: Dan Galati
- 813-839-6869

- DMCA Notice
-
DescriptionThis 3 Bedroom/2 Bathroom home located in the gated Enclave community is nestled on a gorgeous .36 acre lot on a CUL DE SAC surrounded by mature landscaping with FULLY FENCED YARD. This home is ready to move in! As you walk through the front door, you'll find beautiful double tray ceilings in the dining room with can lighting throughout. The huge 18' x 15' master suite has double tray ceilings with his and her walk in closets and exits through the French doors to the 380 SQFT SCREENED LANAI! The second bedroom also exits to the lanai through pocket slider doors. In the kitchen, you have solid wood cabinets and stainless steel appliances with a breakfast nook. With a large TWO CAR GARAGE, you'll have enough room for two cars and more. The property is adjacent to a 1,200 acre conservation area which can never be built on, NO REAR NEIGHBORS! With location a must, I 75 is 10 minutes away and Tampa International Airport only 35 40 minutes. Grocery stores are within 5 miles and for the family, the Fishhawk sports complex is only minutes away. Check out this home before it's too late! *Carpet in bedrooms in pictures replaced with LVP.
Payment Calculator
- Principal & Interest -
- Property Tax $
- Home Insurance $
- HOA Fees $
- Monthly -
Features
Building and Construction
- Covered Spaces: 0.00
- Exterior Features: French Doors
- Flooring: Carpet, Ceramic Tile, Wood
- Living Area: 1766.00
Land Information
- Lot Features: Cul-De-Sac, In County
School Information
- High School: Newsome-HB
- Middle School: Barrington Middle
- School Elementary: Pinecrest-HB
Garage and Parking
- Garage Spaces: 2.00
- Parking Features: Driveway, Garage Door Opener, Garage Faces Side, Parking Pad
Eco-Communities
- Water Source: Public
Utilities
- Carport Spaces: 0.00
- Cooling: Central Air
- Heating: Central, Electric
- Pets Allowed: Breed Restrictions, Yes
- Sewer: Public Sewer
- Utilities: BB/HS Internet Available, Cable Available, Electricity Connected
Finance and Tax Information
- Home Owners Association Fee: 0.00
- Net Operating Income: 0.00
Other Features
- Appliances: Dishwasher, Disposal, Dryer, Electric Water Heater, Microwave, Range, Refrigerator, Washer
- Association Name: Home River Group
- Country: US
- Furnished: Unfurnished
- Interior Features: Ceiling Fans(s), Crown Molding, Primary Bedroom Main Floor, Solid Wood Cabinets, Stone Counters, Thermostat, Tray Ceiling(s), Walk-In Closet(s)
- Levels: One
- Area Major: 33569 - Riverview
- Occupant Type: Tenant
- Parcel Number: U-31-30-21-A56-000001-00045.0
- Possession: Rental Agreement
- View: Trees/Woods
- Views: 20
Owner Information
- Owner Pays: None
Similar Properties
Nearby Subdivisions
Bell Creek Landing
Boyette Spgs Sec B Un 2
Calusa Creek Townhomes
Calusa Crk
Enclave At Boyette Ph 2
Everwood Sub
Lakeside Tr A1
Lakeside Tr A2
Lakeside Tr B
Preserve At Riverview
Ridgewood
Ridgewood West
Rivercrest Ph 2 Prcl K An
Rivercrest Phase 2 Parcel N
Rivercrest Twnhms West Phas
Riverglen
Riverplace Sub



