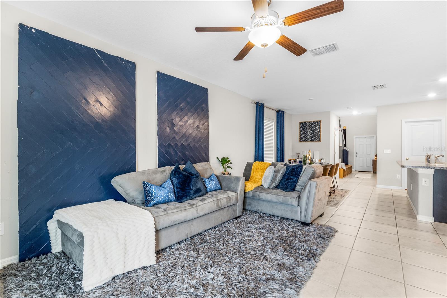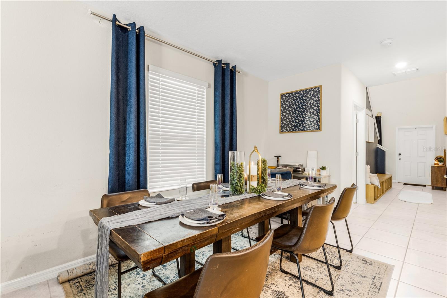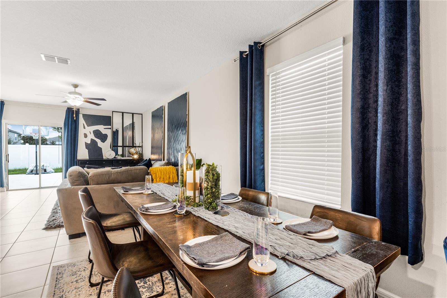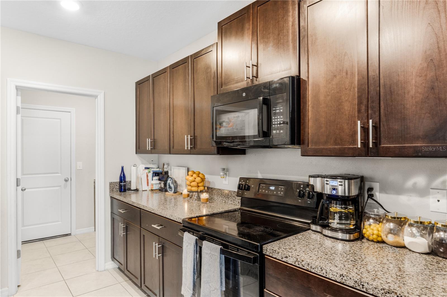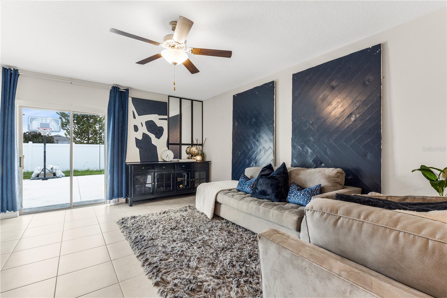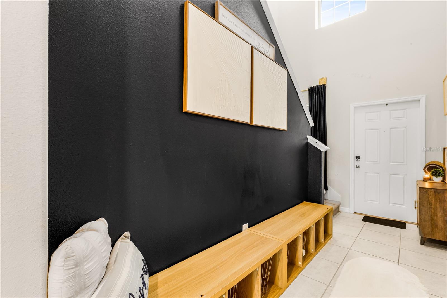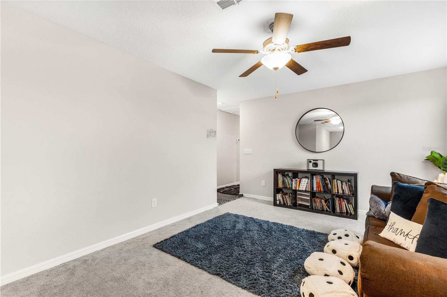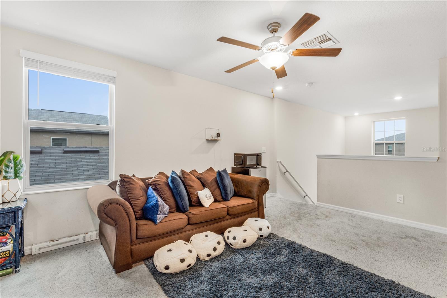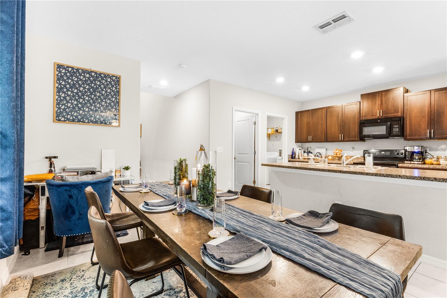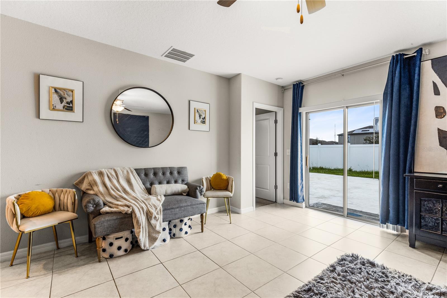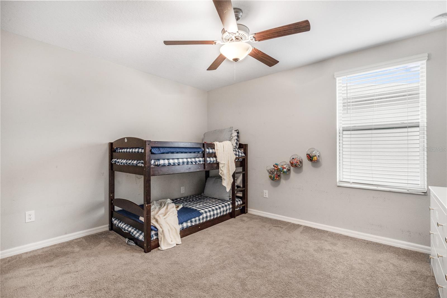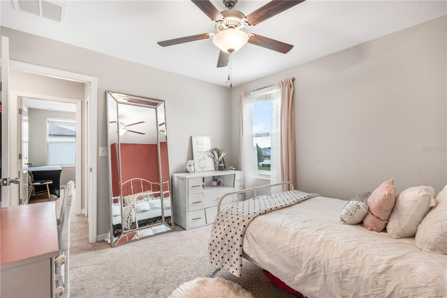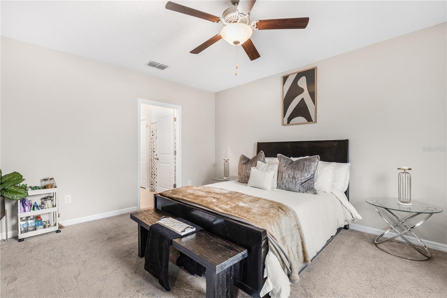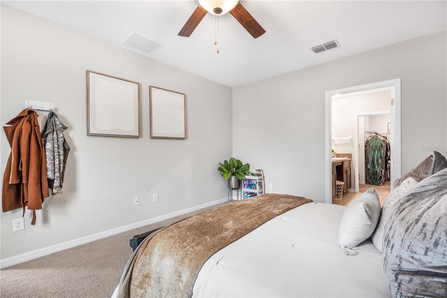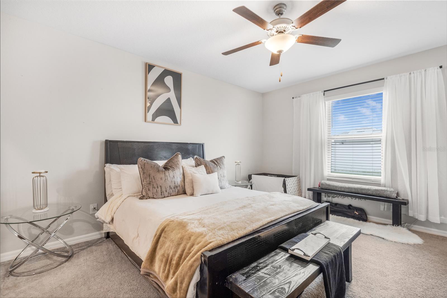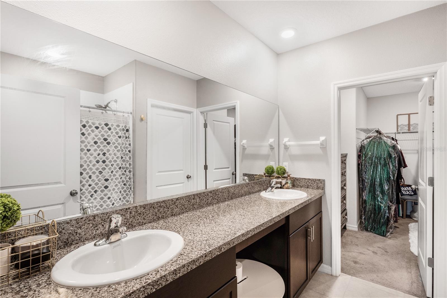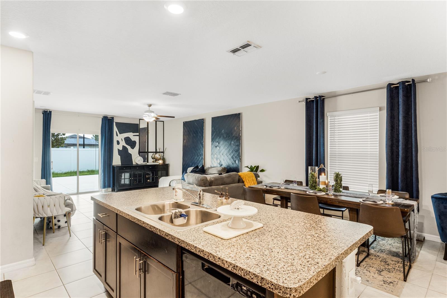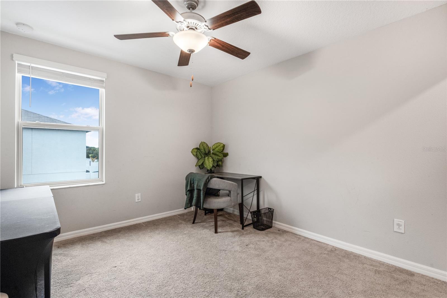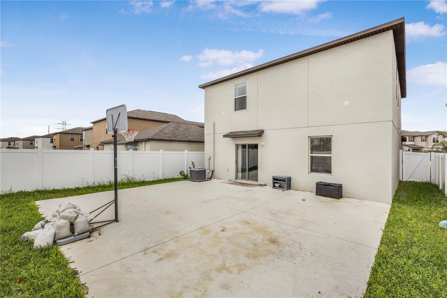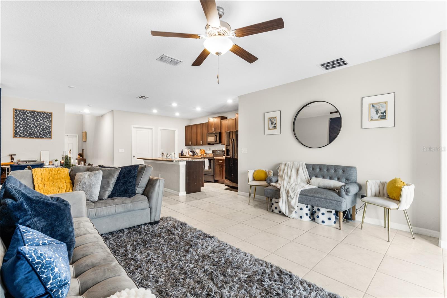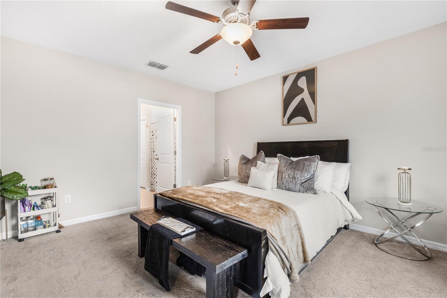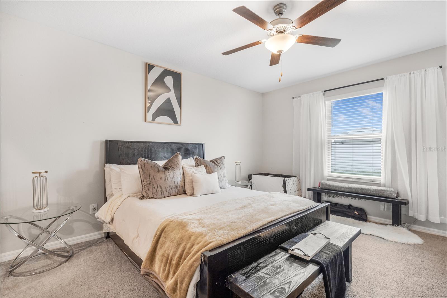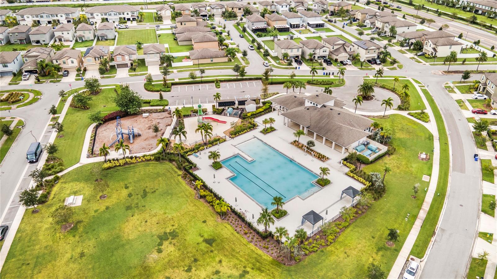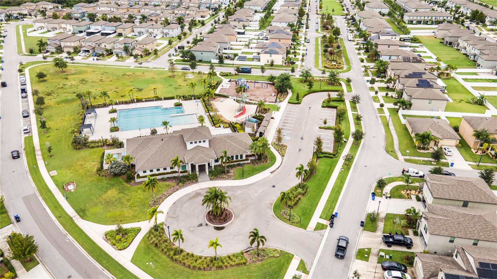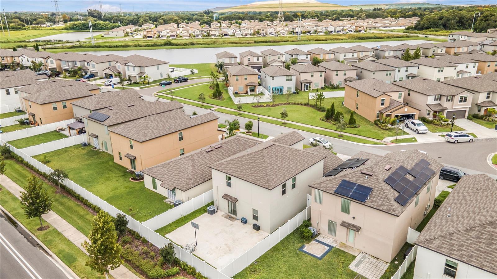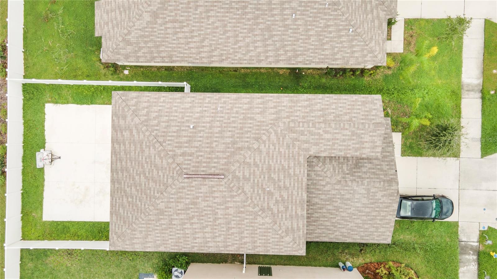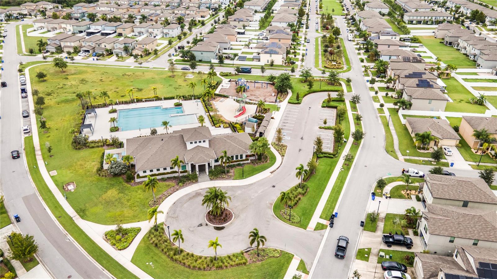7402 Samuel Ivy Drive, TAMPA, FL 33619
Property Photos
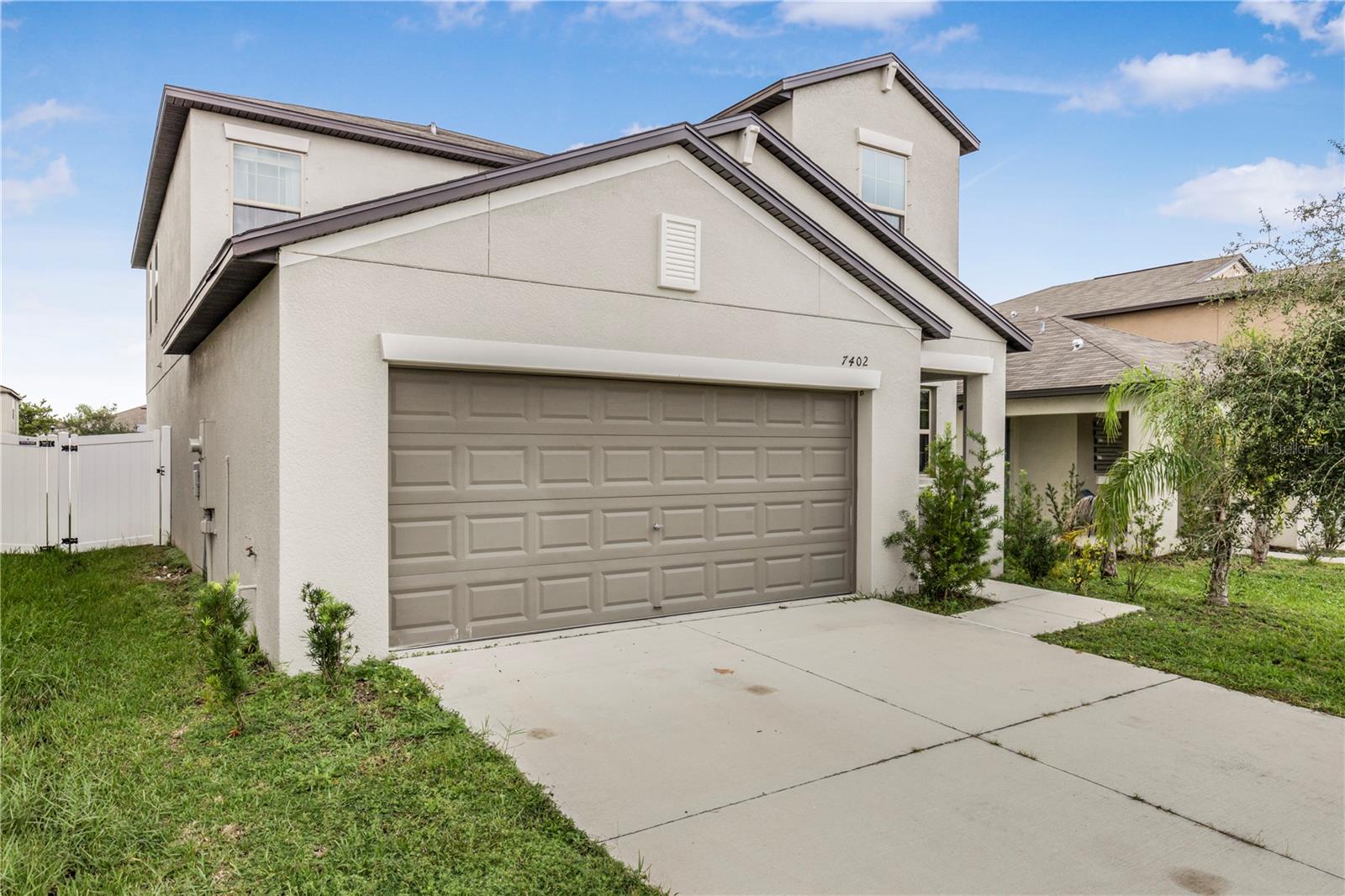
Would you like to sell your home before you purchase this one?
Priced at Only: $409,000
For more Information Call:
Address: 7402 Samuel Ivy Drive, TAMPA, FL 33619
Property Location and Similar Properties
- MLS#: TB8335862 ( Residential )
- Street Address: 7402 Samuel Ivy Drive
- Viewed: 9
- Price: $409,000
- Price sqft: $142
- Waterfront: No
- Year Built: 2021
- Bldg sqft: 2881
- Bedrooms: 5
- Total Baths: 3
- Full Baths: 2
- 1/2 Baths: 1
- Garage / Parking Spaces: 2
- Days On Market: 8
- Additional Information
- Geolocation: 27.9094 / -82.3725
- County: HILLSBOROUGH
- City: TAMPA
- Zipcode: 33619
- Subdivision: Toughstone Ph 03
- Elementary School: Bing HB
- Middle School: Giunta Middle HB
- High School: Spoto High HB
- Provided by: CURB AND KEY REALTY LLC
- Contact: Leopold Jean Baptiste
- 813-451-3224

- DMCA Notice
-
DescriptionStep into this beautifully crafted 5 bedroom, 2.5 bathroom home in the heart of Tampas vibrant Touchstone community. Built in 2021, this 2,414 sq. ft. residence blends modern design with everyday functionality, offering the perfect setting for a growing family or anyone who loves to entertain. As you walk through the front door, you'll immediately notice the newly installed flooring that flows throughout the open concept living space. The living room invites you to relax, while the spacious kitchen promises to be the heart of your home. With sleek modern appliances, ample counter space, and generous storage, the kitchen is a dream for any home chef, whether youre preparing weeknight dinners or hosting holiday feasts. Just off the kitchen, the dining area is perfectly placed for family meals or festive gatherings. The second floor is a sanctuary of comfort, featuring five large bedrooms, each offering flexibility for sleep, work, or play. The primary suite is a luxurious retreat with its own ensuite bathroom, designed for relaxation after a long day. Step outside to your private, fenced backyarda blank canvas ready for your personal touch. Whether you envision a garden, a play area, or a cozy space for weekend barbecues, this yard can accommodate it all. Living in the Touchstone community means more than just owning a homeits about embracing a lifestyle. Residents enjoy access to a resort style pool, a welcoming clubhouse, a playground, a dog park for furry friends, and a state of the art fitness center. Conveniently located near major highways, top rated schools, shopping, and dining, this home offers the perfect balance of tranquility and accessibility. If youve been searching for a home that combines modern elegance, thoughtful details, and a community that feels like a retreat, look no further. 7402 Samuel Ivy Drive is ready to welcome you home. Schedule your private showing today and start your next chapter in this extraordinary property.
Payment Calculator
- Principal & Interest -
- Property Tax $
- Home Insurance $
- HOA Fees $
- Monthly -
Features
Building and Construction
- Covered Spaces: 0.00
- Exterior Features: Sidewalk, Sprinkler Metered
- Flooring: Carpet, Ceramic Tile, Vinyl
- Living Area: 2415.00
- Roof: Shingle
School Information
- High School: Spoto High-HB
- Middle School: Giunta Middle-HB
- School Elementary: Bing-HB
Garage and Parking
- Garage Spaces: 2.00
Eco-Communities
- Water Source: Public
Utilities
- Carport Spaces: 0.00
- Cooling: Central Air
- Heating: Central, Electric
- Pets Allowed: Yes
- Sewer: Public Sewer
- Utilities: Cable Available, Electricity Connected
Finance and Tax Information
- Home Owners Association Fee: 241.48
- Net Operating Income: 0.00
- Tax Year: 2024
Other Features
- Appliances: Dishwasher, Electric Water Heater, Microwave, Range
- Association Name: Home River Group / Bruce Lesman
- Country: US
- Interior Features: Ceiling Fans(s), Kitchen/Family Room Combo, Living Room/Dining Room Combo, Open Floorplan, Thermostat, Walk-In Closet(s)
- Legal Description: TOUCHSTONE PHASE 3 LOT 29 BLOCK 23
- Levels: Two
- Area Major: 33619 - Tampa / Palm River / Progress Village
- Occupant Type: Owner
- Parcel Number: U-35-29-19-B95-000023-00029.0
- Possession: Close of Escrow
- Zoning Code: PD
Nearby Subdivisions
1pj | Clair Mel City Unit No 8
Adamo Acres Sub
Buffalo Estates
Camden Woods
Canterbury Lakes Ph 4
Canterbury Lakes Ph Iib
Causeway Blvd Sub 2
Causeway Manor
Clair Mel City
Clair Mel City Unit 6
Clair Mel City Unit 8
Clair Mel City Unit 9
Courtney Palms Condo
Eucalyptus Park
Florence Villa
Fortuna Acres Unit A
Grant Park
Grant Park Add Blk 313
Grant Park Add Blocks 36
Locicero Columbia Park
Not Applicable
Not In Hernando
Orient Homesites Resub
Palm River Estates
Progress Village
Progress Village Un 3a
South Tampa Sub
Spillers Sub
Subdivision Of Tracts 11 1
Subdivision Of Tracts 15 1
Sugarcreek Sub
Tampa Tourist Club
Touchstone
Touchstone Ph 1
Touchstone Ph 2
Touchstone Ph 3
Touchstone Ph 4
Toughstone Ph 03
Uceta Heights
Unplatted
Winston Park
Winston Park Unit 2



