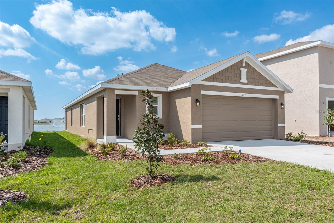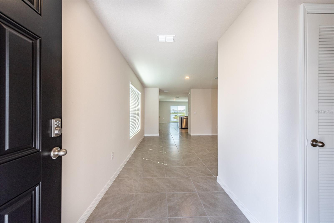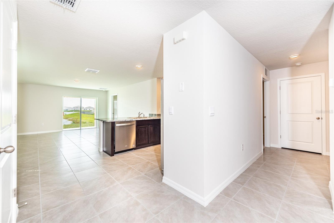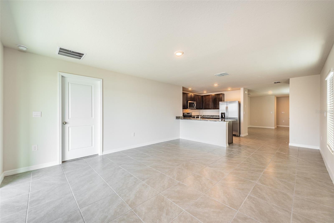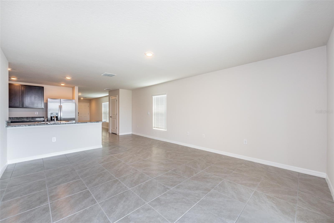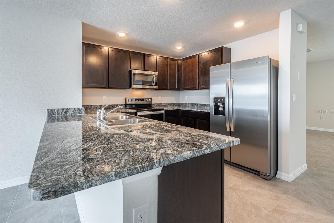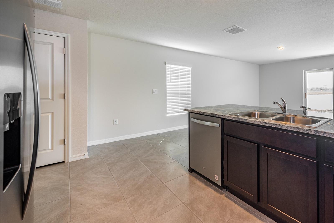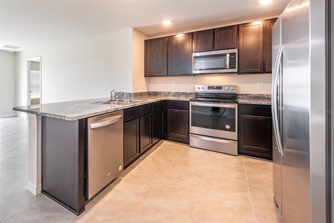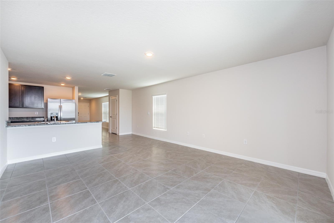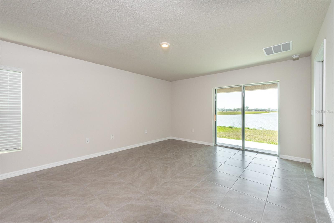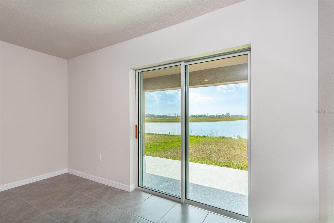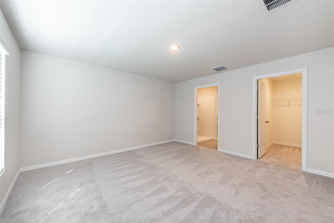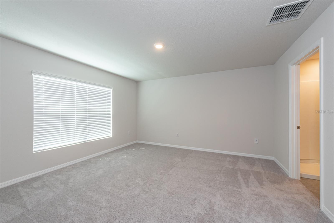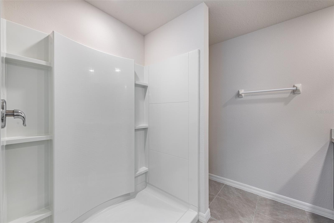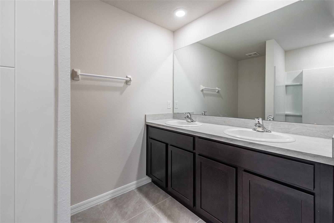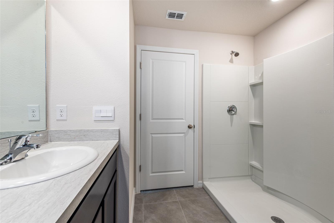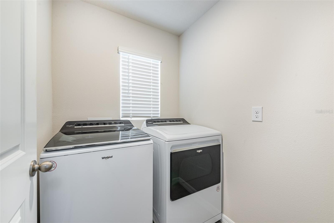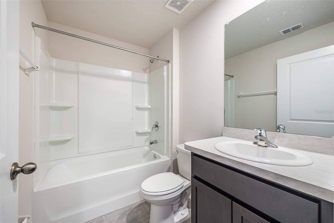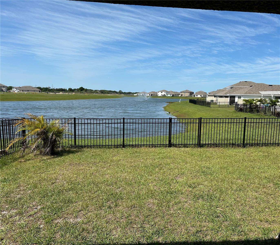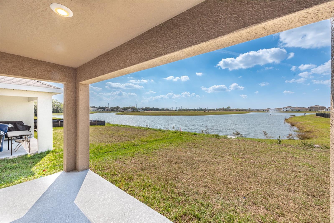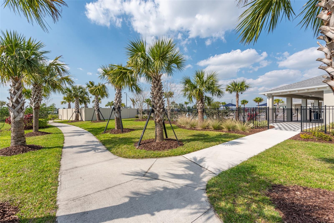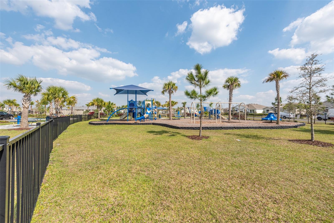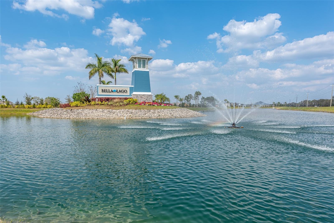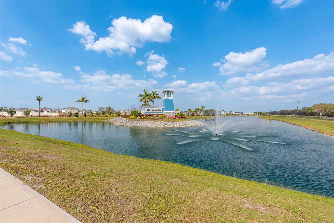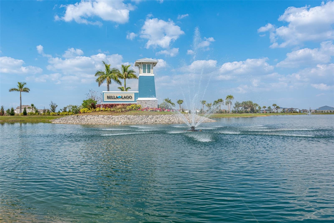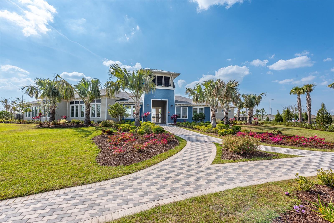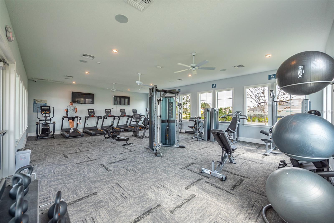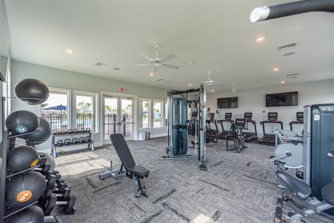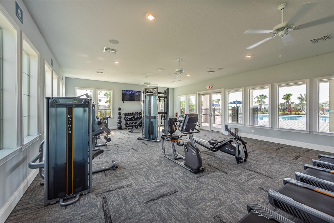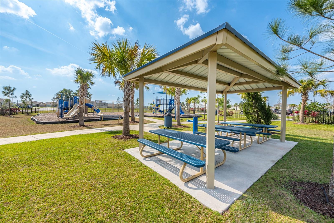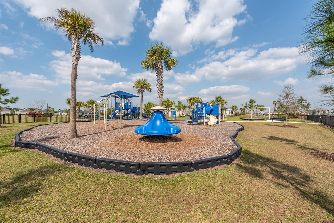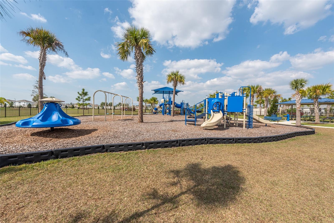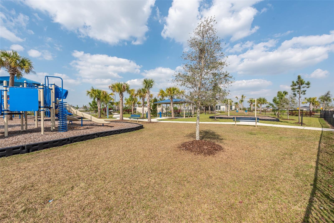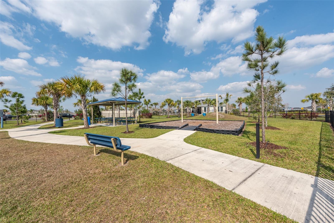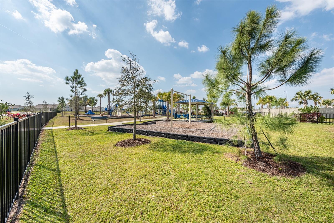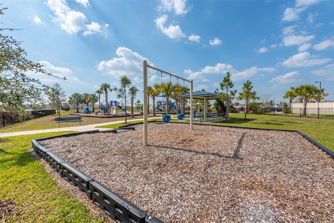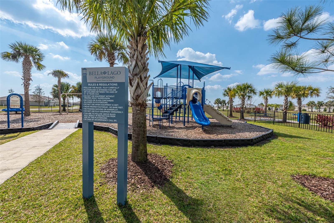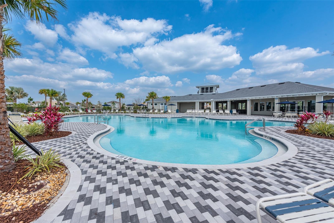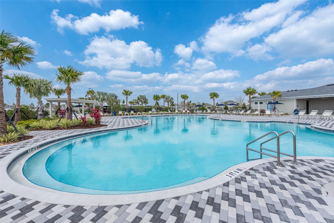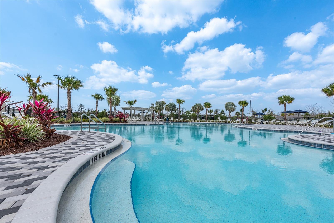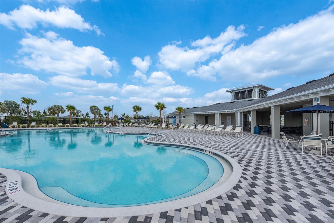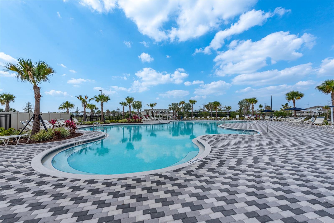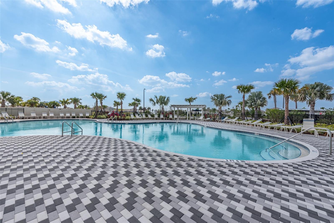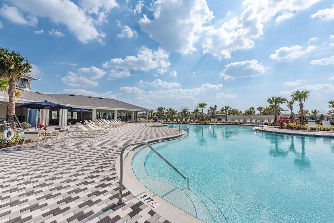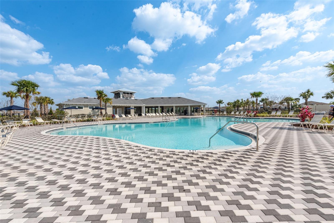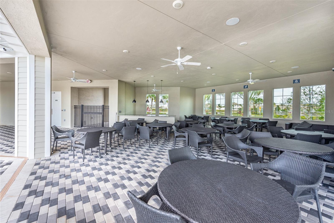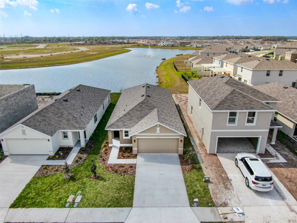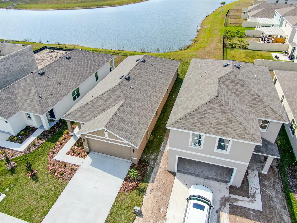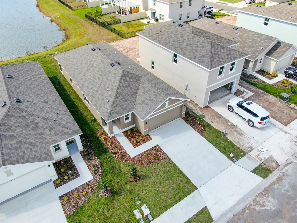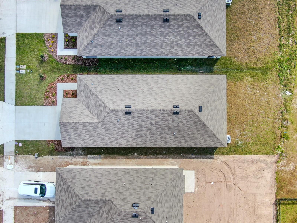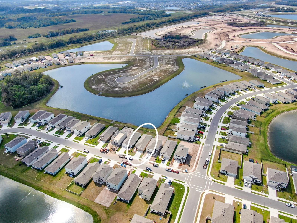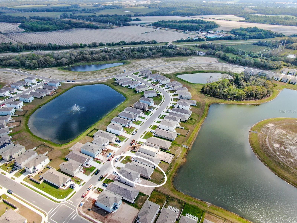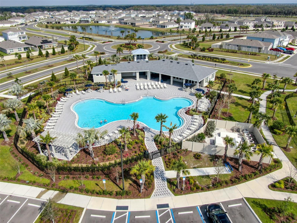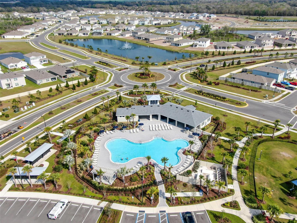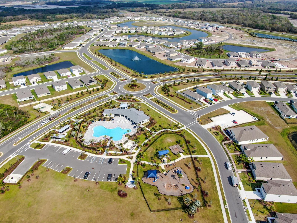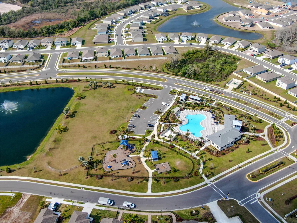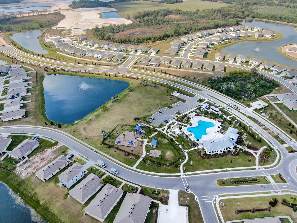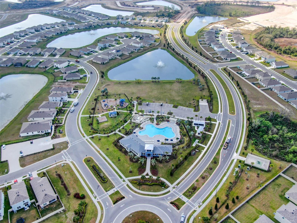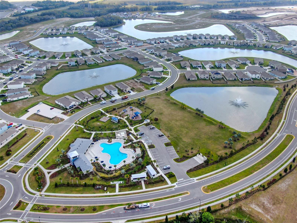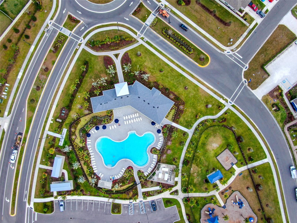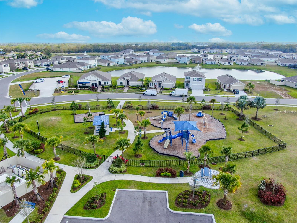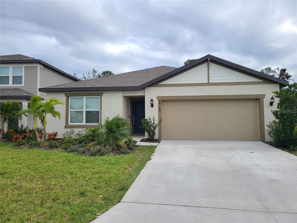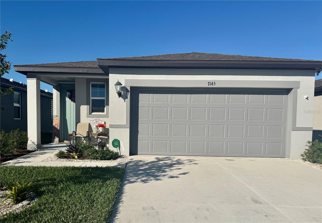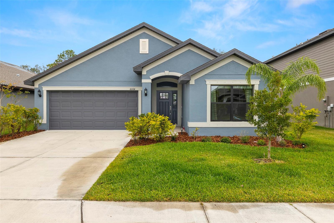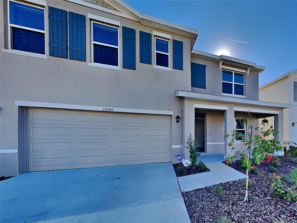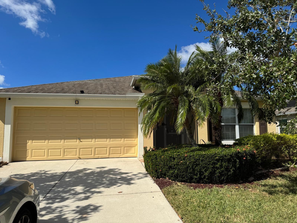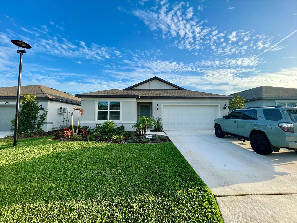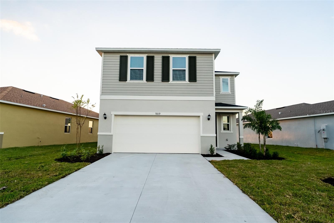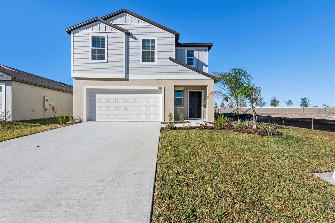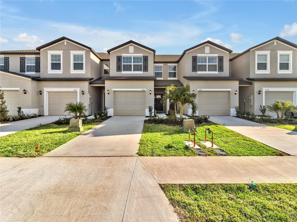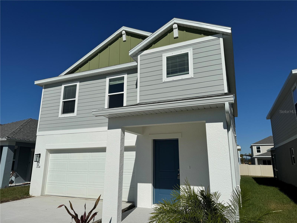10239 Charlotte Drive, PARRISH, FL 34219
Property Photos
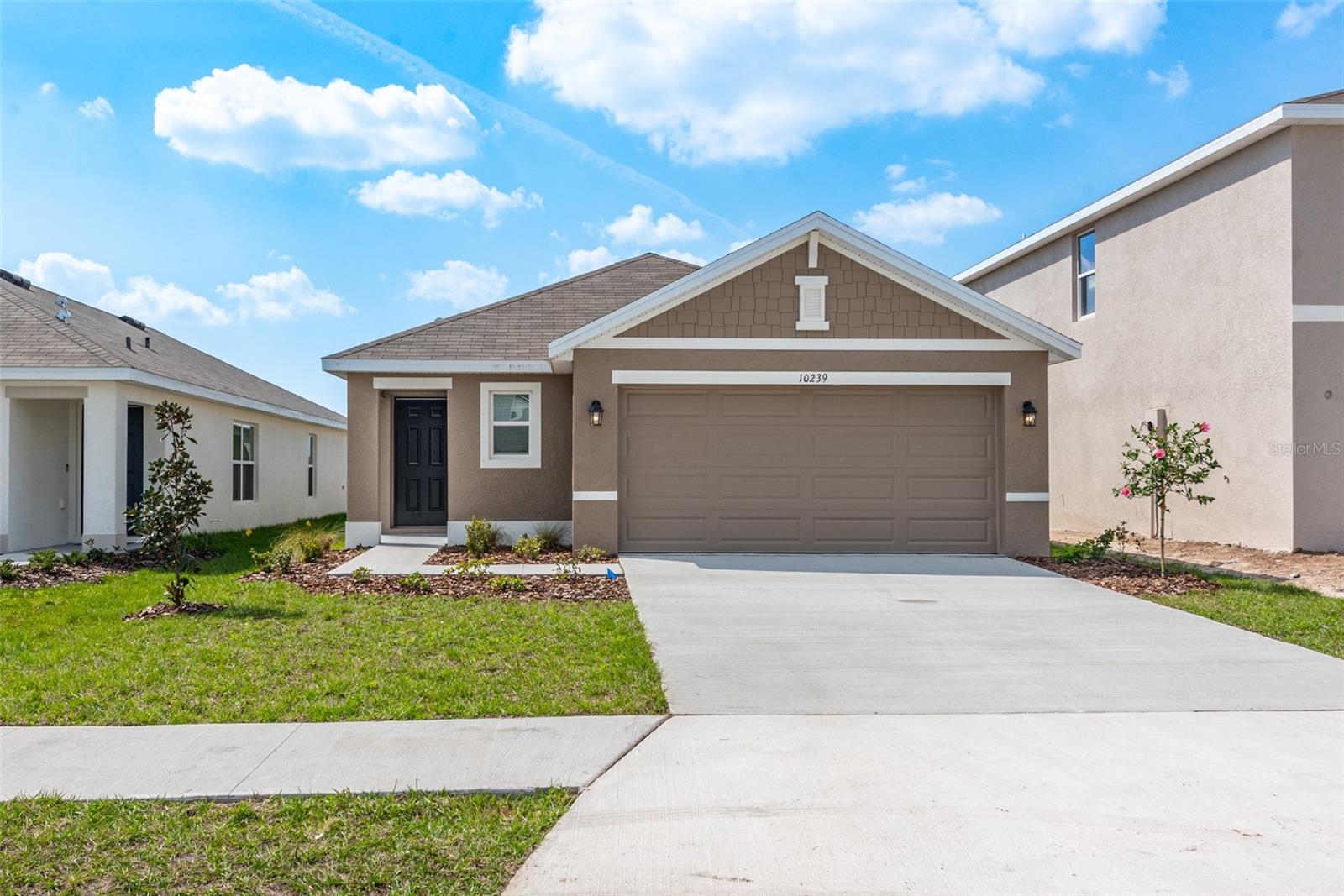
Would you like to sell your home before you purchase this one?
Priced at Only: $2,700
For more Information Call:
Address: 10239 Charlotte Drive, PARRISH, FL 34219
Property Location and Similar Properties
- MLS#: TB8336660 ( Residential Lease )
- Street Address: 10239 Charlotte Drive
- Viewed: 14
- Price: $2,700
- Price sqft: $1
- Waterfront: Yes
- Wateraccess: Yes
- Waterfront Type: Pond
- Year Built: 2022
- Bldg sqft: 2034
- Bedrooms: 3
- Total Baths: 2
- Full Baths: 2
- Garage / Parking Spaces: 2
- Days On Market: 8
- Additional Information
- Geolocation: 27.6067 / -82.4242
- County: MANATEE
- City: PARRISH
- Zipcode: 34219
- Subdivision: Bella Lago Ph Ii Subph Iiaia I
- Elementary School: Barbara A. Harvey Elementary
- Middle School: Buffalo Creek Middle
- High School: Parrish Community High
- Provided by: KELLER WILLIAMS SUBURBAN TAMPA
- Contact: Daniel Henzler
- 813-684-9500

- DMCA Notice
-
DescriptionWelcome home!. This beautiful 3 bedroom, 2 bathroom home with a pond view and a fenced in back yard is a real find. Features include a 2 car garage, wood cabinets, granite countertops, stainless steel appliances and washer/dryer included. This is Florida living at it's finest from the beautiful main entrance with a water fountain to the state of the art amenities center contacting a clubhouse with a fitness center, luxury pool with lounging area, tot lot, multi purpose sports field and picnic area. Don't miss out, schedule a showing to view this beautiful home. A 24 hour notice is required. A one time $125 tenant processing fee is due at move in along with first month's rent.
Payment Calculator
- Principal & Interest -
- Property Tax $
- Home Insurance $
- HOA Fees $
- Monthly -
Features
Building and Construction
- Covered Spaces: 0.00
- Fencing: Fenced
- Flooring: Carpet, Ceramic Tile
- Living Area: 1516.00
School Information
- High School: Parrish Community High
- Middle School: Buffalo Creek Middle
- School Elementary: Barbara A. Harvey Elementary
Garage and Parking
- Garage Spaces: 2.00
- Parking Features: Garage Door Opener
Eco-Communities
- Water Source: Public
Utilities
- Carport Spaces: 0.00
- Cooling: Central Air
- Heating: Central
- Pets Allowed: Breed Restrictions, Dogs OK, Pet Deposit, Size Limit
- Sewer: Public Sewer
- Utilities: Electricity Connected, Public, Sewer Connected, Street Lights, Water Connected
Amenities
- Association Amenities: Clubhouse, Fitness Center, Playground, Pool
Finance and Tax Information
- Home Owners Association Fee: 0.00
- Net Operating Income: 0.00
Rental Information
- Tenant Pays: Carpet Cleaning Fee, Cleaning Fee, Re-Key Fee
Other Features
- Appliances: Dishwasher, Disposal, Dryer, Electric Water Heater, Microwave, Range, Refrigerator, Washer
- Association Name: CASTLE MANAGEMENT - CASTLE GROUP
- Association Phone: 800-337-5850
- Country: US
- Furnished: Unfurnished
- Interior Features: Eat-in Kitchen, Open Floorplan, Smart Home, Stone Counters, Thermostat, Walk-In Closet(s)
- Levels: One
- Area Major: 34219 - Parrish
- Occupant Type: Tenant
- Parcel Number: 400446059
- View: Water
- Views: 14
Owner Information
- Owner Pays: Recreational, Trash Collection
Similar Properties
Nearby Subdivisions
Aviary At Rutland Ranch Ph 1a
Bella Lago
Bella Lago Ph Ii Subph Iiaia I
Canoe Creek Ph Ii Subph Iia I
Canoe Creek Ph Iii
Canoe Creek Phase I
Copperstone Ph I
Copperstone Ph Iia
Copperstone Ph Iic
Crosswind Point Ph I
Del Webb At Bayview Ph I Subph
Forest Creek Ph I Ia
Gamble Creek Estates Ph Ii Ii
Harrison Ranch
Isles At Bayview
Isles At Bayview Ph I Subph A
Isles At Bayview Ph Ii
Isles At Bayview Ph Iii
Kingsfield
Lexington Ph V Vi Vii
Lot 5 Of Parrish Lakes Phase I
Morgans Glen Twnhms Ph Iiia I
Morgans Glen Twnhms Ph Iiia &
North River Ranch Ph Iai
North River Ranch Ph Ib Id Ea
Not Applicable
Prosperity Lakes
River Wilderness Ph Iib
Rye Crossing
Salt Meadows
Saltmdws Ph Ia
Sawgrass Lakes Ph Iiii
Silverleaf Ph Ib
Silverleaf Ph Iv
Summerwoods
Summerwoods Ph Iiia Iva
Summerwoods Ph Iiib Ivb
Summerwoods Ph Iiib & Ivb
Summerwoods Ph Ivc
Windwater



