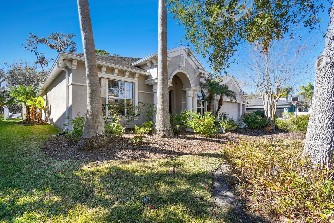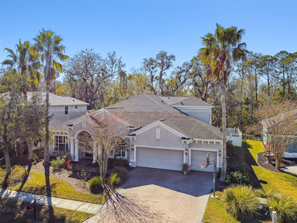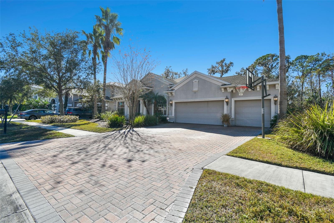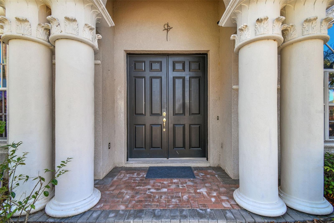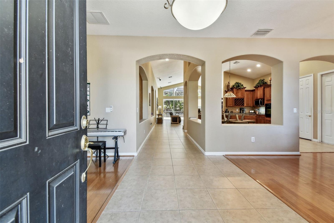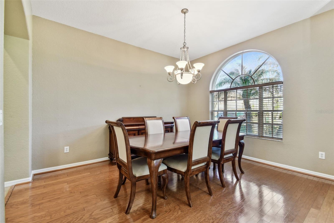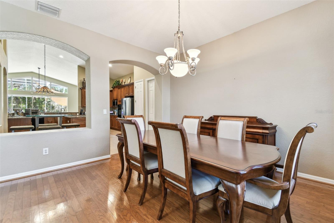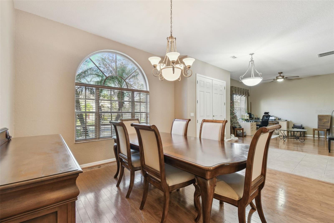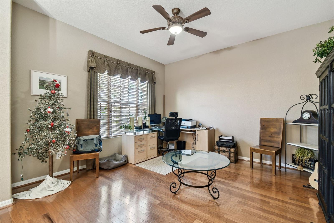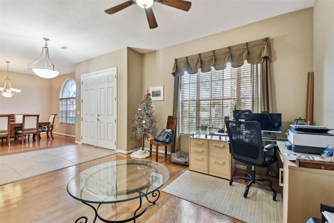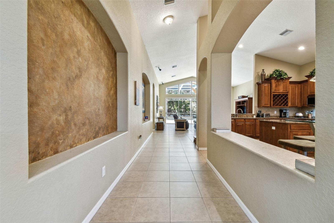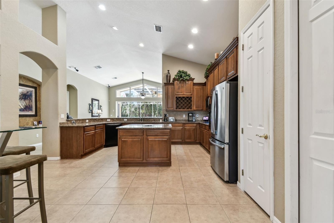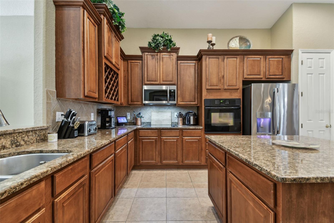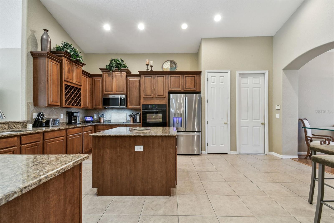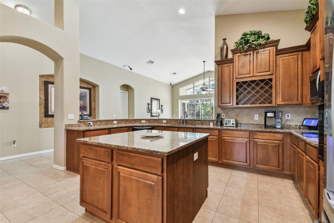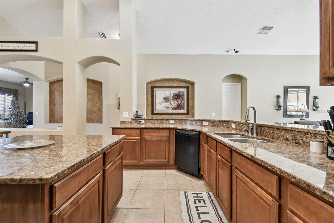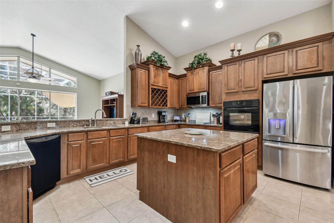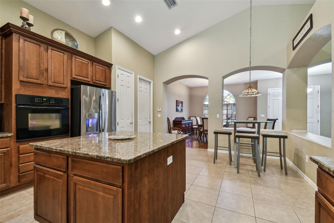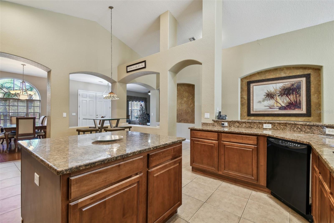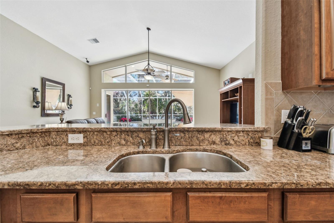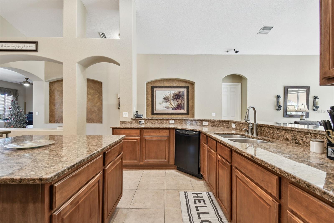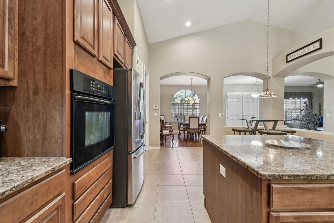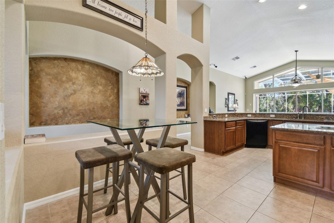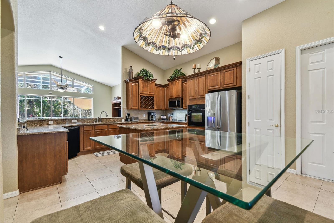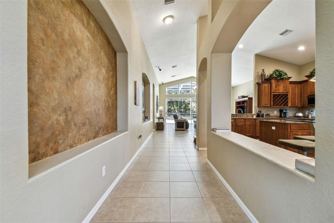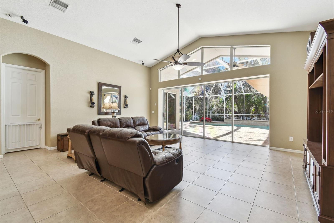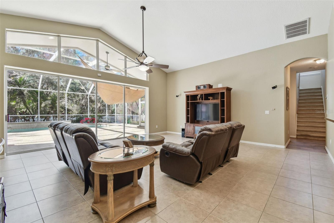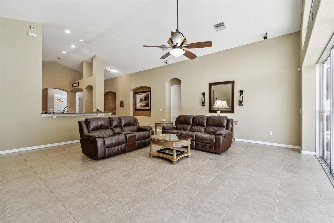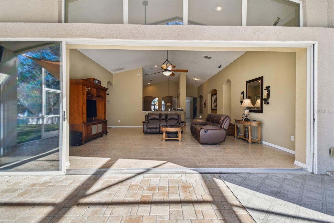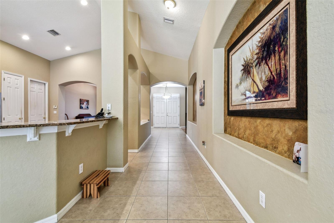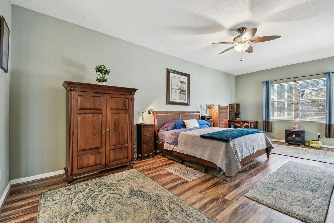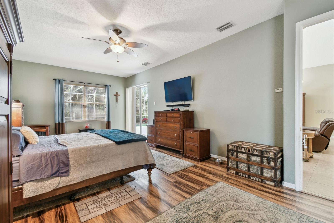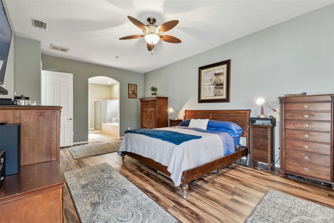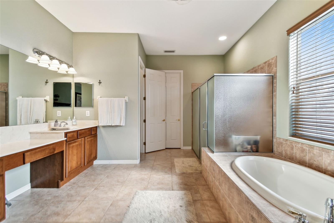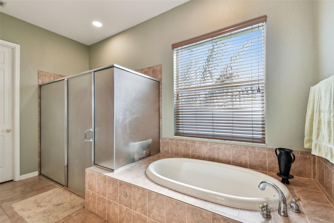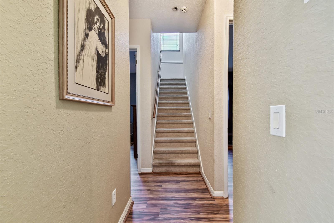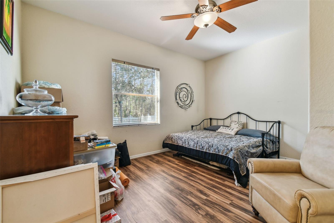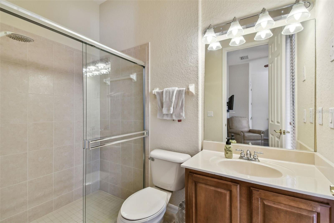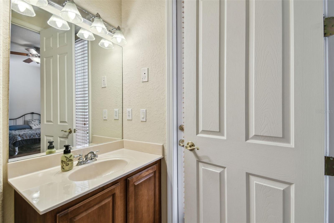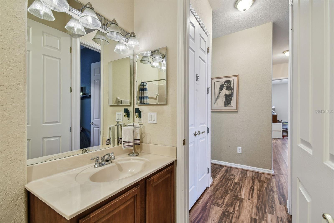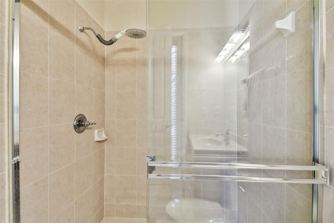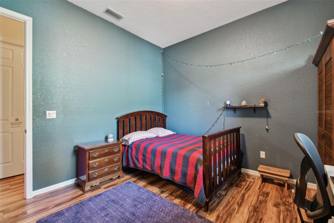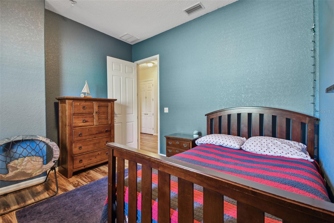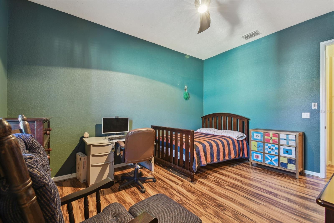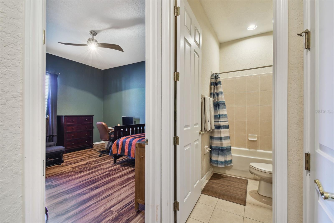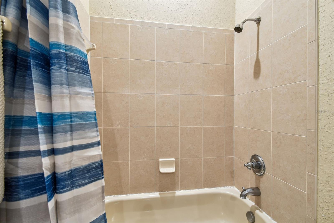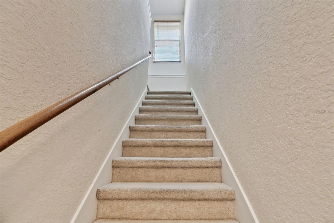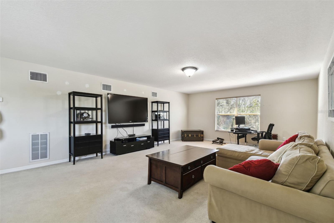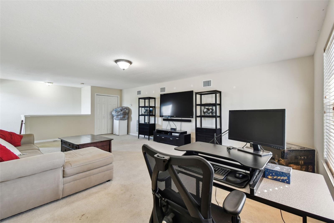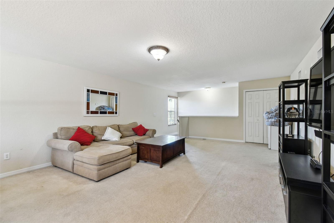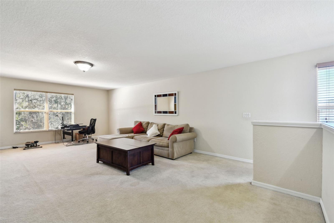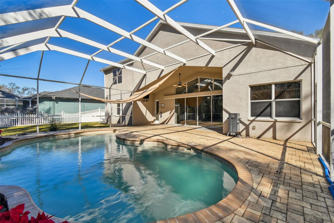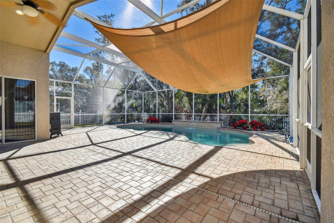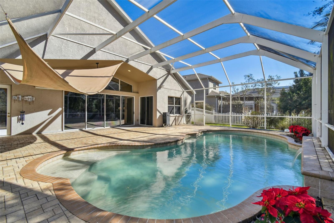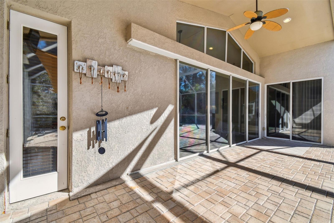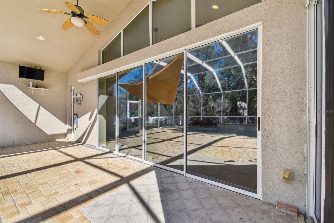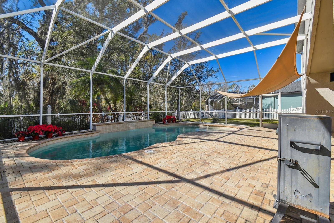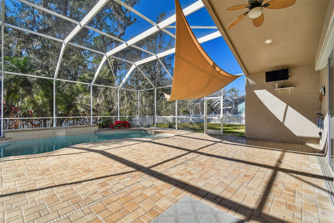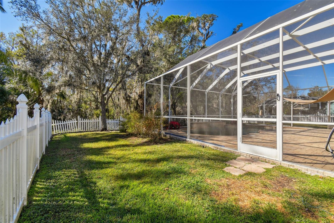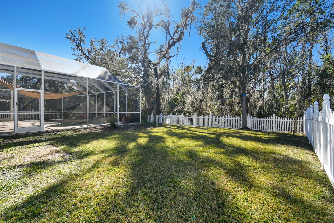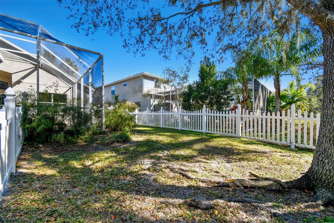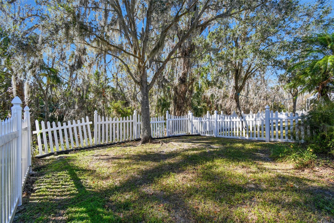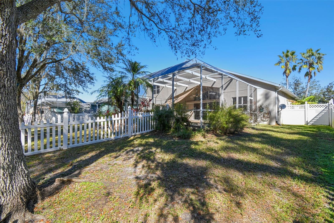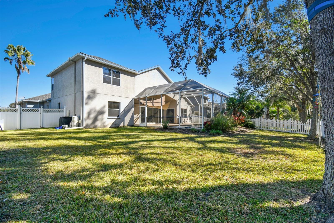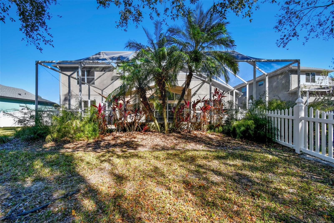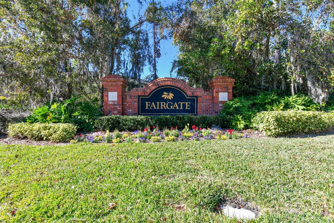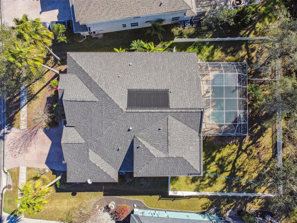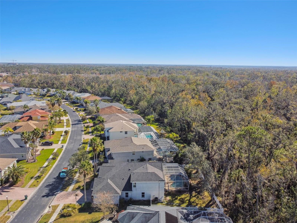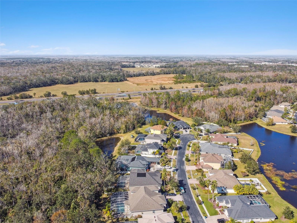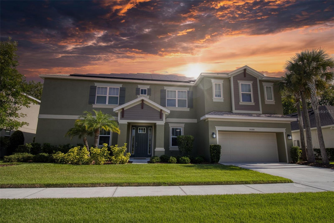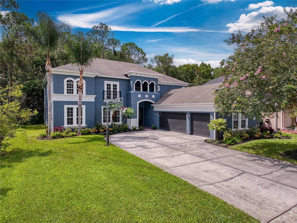26722 Winged Elm Drive, WESLEY CHAPEL, FL 33544
Property Photos
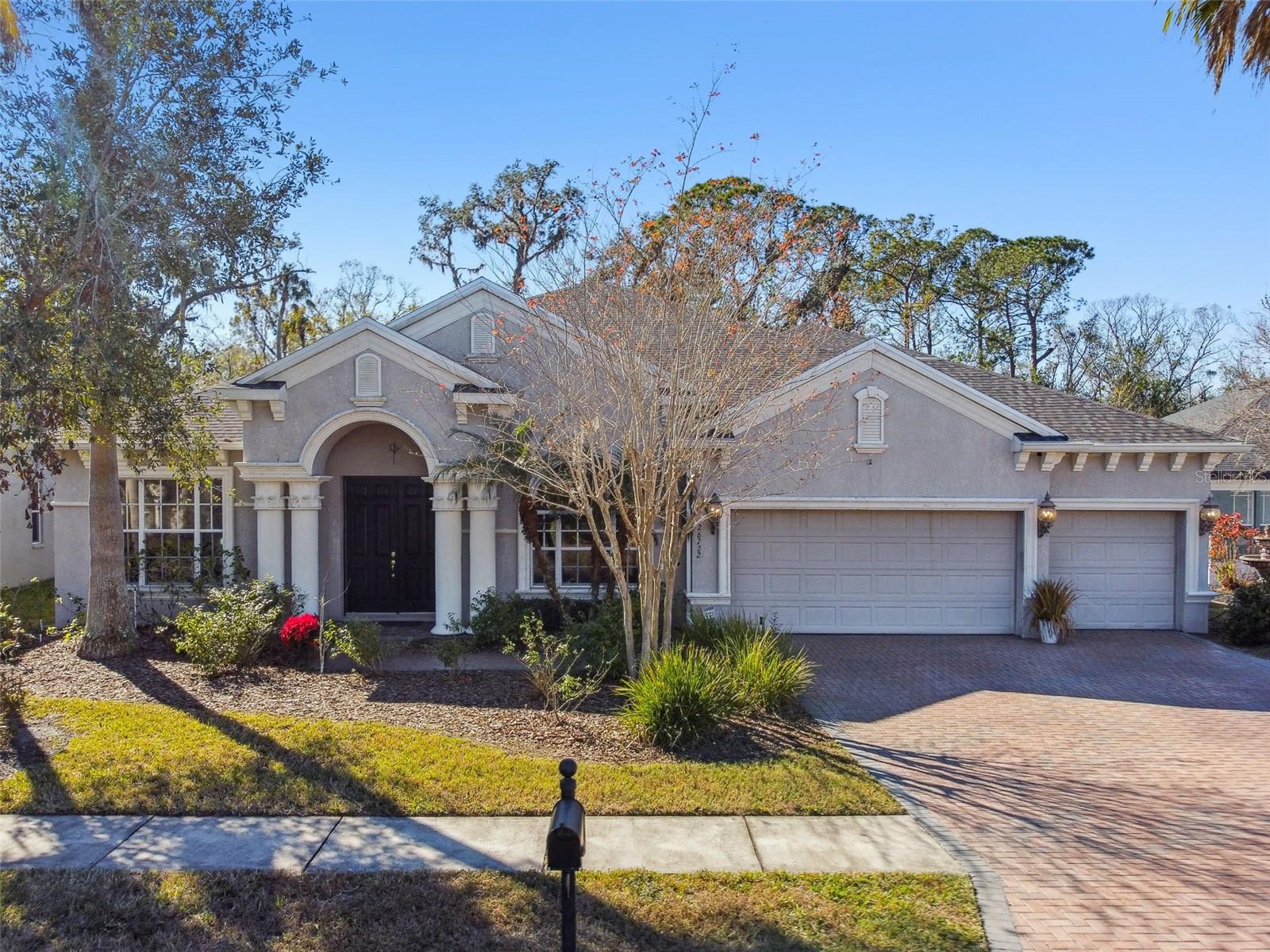
Would you like to sell your home before you purchase this one?
Priced at Only: $775,000
For more Information Call:
Address: 26722 Winged Elm Drive, WESLEY CHAPEL, FL 33544
Property Location and Similar Properties
- MLS#: TB8337288 ( Residential )
- Street Address: 26722 Winged Elm Drive
- Viewed: 11
- Price: $775,000
- Price sqft: $173
- Waterfront: No
- Year Built: 2005
- Bldg sqft: 4490
- Bedrooms: 4
- Total Baths: 3
- Full Baths: 3
- Garage / Parking Spaces: 3
- Days On Market: 5
- Additional Information
- Geolocation: 28.2048 / -82.3741
- County: PASCO
- City: WESLEY CHAPEL
- Zipcode: 33544
- Subdivision: Seven Oaks Prcl S7a
- Elementary School: Seven Oaks Elementary PO
- Middle School: Cypress Creek Middle School
- High School: Cypress Creek High PO
- Provided by: LEE REALTY GROUP
- Contact: Stacey Arey
- 813-465-0340

- DMCA Notice
-
DescriptionWe are proud to present this spectacular, 4 bedroom, 3 full baths, and 3 car garage home, in the highly desirable community of Seven Oaks. This amazing home is situated in Fairgate, a gated neighborhood, providing a safe, private and quiet location. As you approach the grand entrance and proceed through the double entry doors, into this stunning home you cannot help but notice the high ceilings, adding to the open and spacious feel. As you enter, you will find a large dining room to the right and a formal sitting area to the left. Continue and you will enter the kitchen and main living area. The kitchen is also spacious with an abundance of cabinet space and a generous center island. The kitchen features custom wood cabinets with granite countertops. From the kitchen, you can overlook the living area to the gorgeous enclosed pool area and covered lanai. The main living area opens to the amazing pool area via the four sliding doors, which pocket to vanish from view. The main living area and kitchen incorporate with the pool enclosure to provide the ultimate location for entertaining guests, or enjoying the tranquility in private. The pool area is large and spacious with a brick paver deck. From the pool area you will take notice of the large fenced yard and experience the privacy of having a wooded conservation area behind you. The primary ensuite creates a serene retreat where you can unwind and enjoy the beauty of your surroundings, with views and direct access to the pool area, via the sliding doors. The primary ensuite also features an oversized closet with custom cabinetry. The primary bathroom is also spacious with dual sinks, walk in shower, and soaking tub for your relaxation. On the main floor you will find three more bedrooms, one ensuite, plus an additional full bath. Upstairs provides a large, 20x30, bonus room perfect for just about anything! The bonus room is fully finished and ready for whatever you can imagine. Everyday living is easy in this home located in the heart of Wesley Chapel. You have access to multiple shopping centers, countless restaurants and soon to be three hospitals, none over ten minutes away. This home also offers a bonus of easy access to Tampa Bays sports venues, entertainment, beaches as well as Tampa International Airport. The Seven Oaks community has pristine amenities, with a clubhouse, tennis courts, gym, basketball courts and more. This exceptional home is truly a sanctuary, ready to welcome you, and make it your home. Do not miss the opportunity, this home will not last long!
Payment Calculator
- Principal & Interest -
- Property Tax $
- Home Insurance $
- HOA Fees $
- Monthly -
Features
Building and Construction
- Covered Spaces: 0.00
- Exterior Features: Lighting, Sidewalk, Sliding Doors
- Flooring: Carpet, Tile, Wood
- Living Area: 3563.00
- Roof: Shingle
Land Information
- Lot Features: Landscaped, Paved, Private
School Information
- High School: Cypress Creek High-PO
- Middle School: Cypress Creek Middle School
- School Elementary: Seven Oaks Elementary-PO
Garage and Parking
- Garage Spaces: 3.00
Eco-Communities
- Pool Features: Gunite, Heated, In Ground, Screen Enclosure
- Water Source: Public
Utilities
- Carport Spaces: 0.00
- Cooling: Central Air
- Heating: Central
- Pets Allowed: Cats OK, Dogs OK
- Sewer: Public Sewer
- Utilities: Electricity Connected, Water Connected
Finance and Tax Information
- Home Owners Association Fee: 188.00
- Net Operating Income: 0.00
- Tax Year: 2023
Other Features
- Appliances: Built-In Oven, Cooktop, Microwave, Refrigerator
- Association Name: Seven Oaks POA/Associate Gulfcoast Clearwater
- Association Phone: 813-907-7987
- Country: US
- Interior Features: Eat-in Kitchen, High Ceilings, Kitchen/Family Room Combo, Open Floorplan, Primary Bedroom Main Floor, Solid Surface Counters, Solid Wood Cabinets, Split Bedroom, Walk-In Closet(s)
- Legal Description: SEVEN OAKS PARCEL S-7A PB 47 PG 121 BLOCK 36 LOT 16 OR 6898 PG 1733
- Levels: Two
- Area Major: 33544 - Zephyrhills/Wesley Chapel
- Occupant Type: Owner
- Parcel Number: 19-26-23-004.0-036.00-016.0
- Possession: Close of Escrow
- View: Trees/Woods
- Views: 11
- Zoning Code: MPUD
Similar Properties
Nearby Subdivisions
Angus Valley
Arbor Woodsnorthwood Ph 4b
Fairways Quail Hollow Ph 01
Fairways Quail Hollow Ph 02
Homesteads Saddlewood
Lakes At Northwood Ph 03a
Lakes At Northwood Ph 03b
Lakes At Northwood Ph 1a 1b 2
Lakes At Northwood Ph 1a 1b &
Lakes Northwood Ph 01a 01b 02b
Lexington Oaks Ph 01
Lexington Oaks Ph 1
Lexington Oaks Village
Lexington Oaks Village 08 09
Lexington Oaks Village 13
Lexington Oaks Village 25 26
Lexington Oaks Village 32a 33
Lexington Oaks Vlgs 27a 3l
Northwood
Quail Hollow Estates
Quail Hollow Pines
Quail Woods
Saddlebrook Village West
Sanctuary Ridge
Seven Oaks
Seven Oaks Parcel S-7b
Seven Oaks Parcel S5a
Seven Oaks Parcel S7b
Seven Oaks Parcels S11 S15
Seven Oaks Parcels S16 S17a
Seven Oaks Parcels S16s17a
Seven Oaks Prcl C1cc1d
Seven Oaks Prcl S-8b1
Seven Oaks Prcl S17d
Seven Oaks Prcl S7a
Seven Oaks Prcl S8b1
Seven Oaks Prcl S9
Williams Acres



