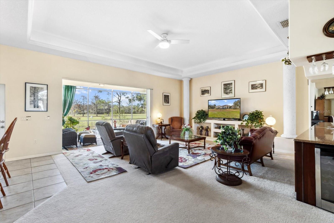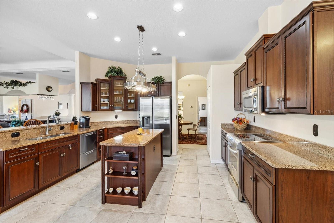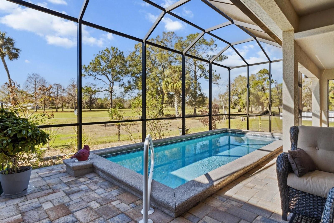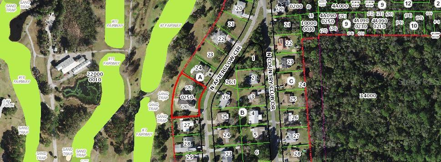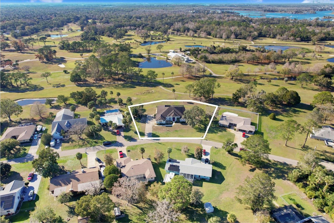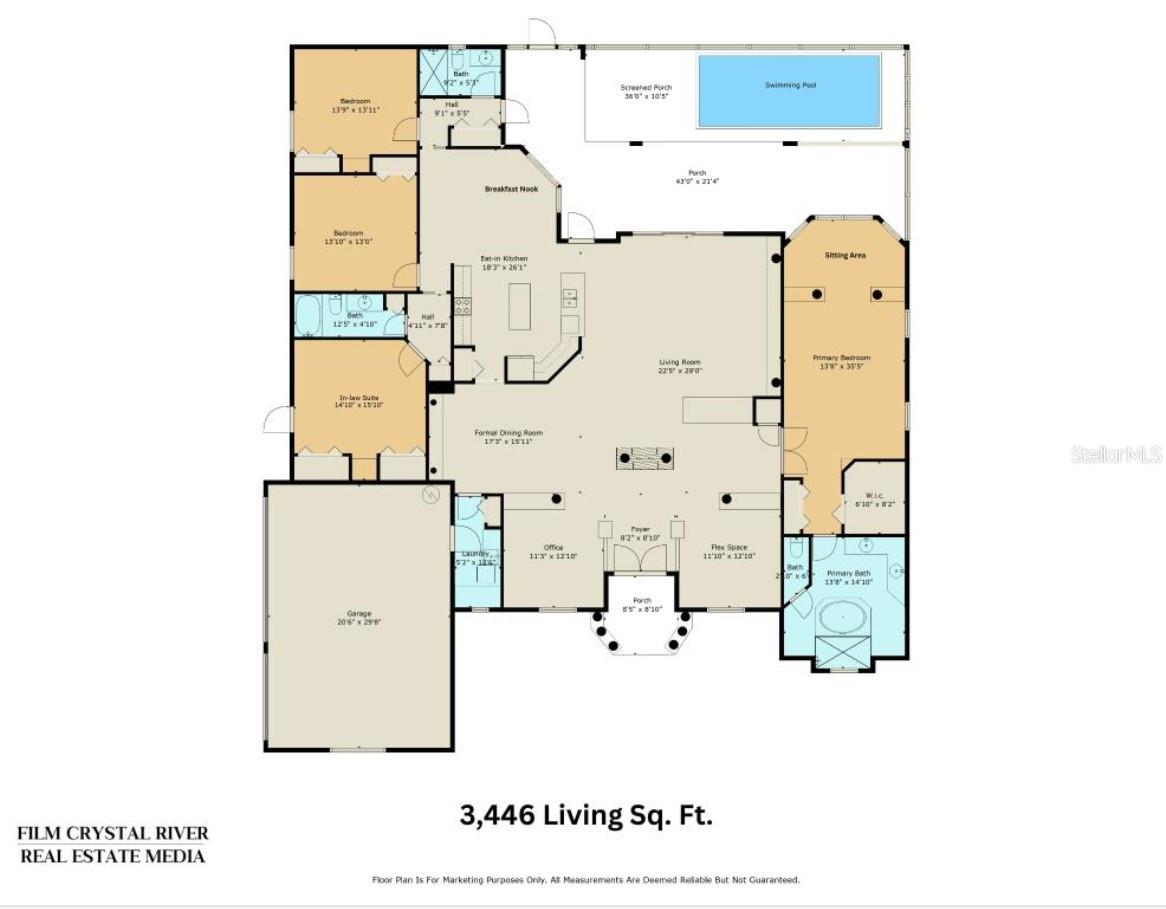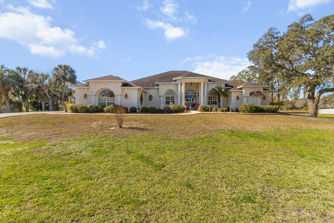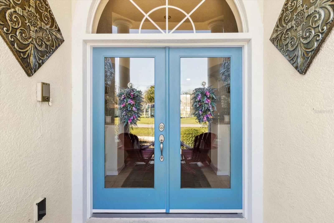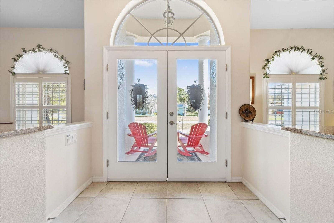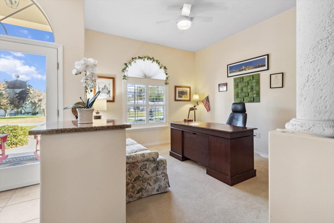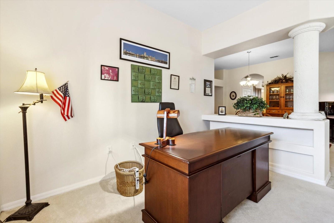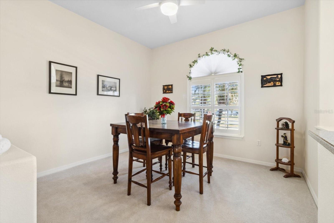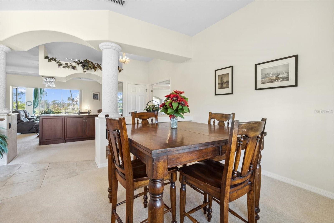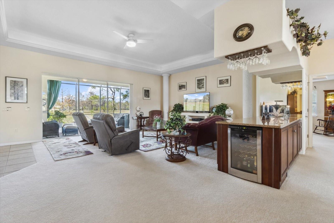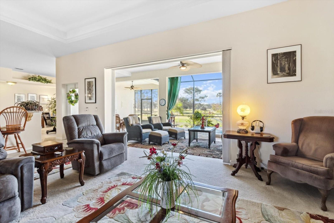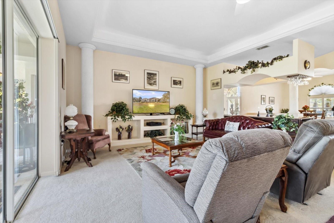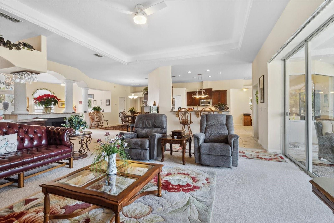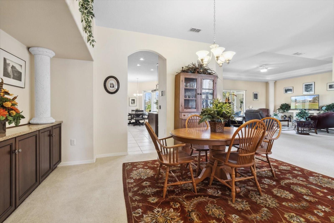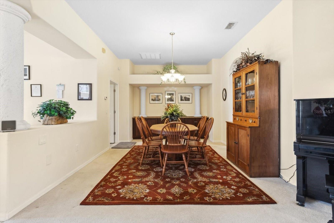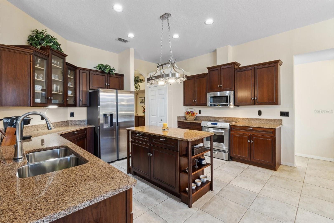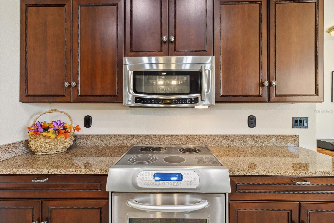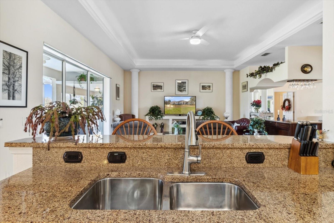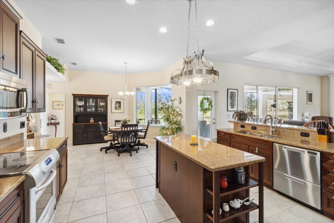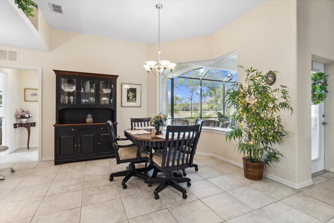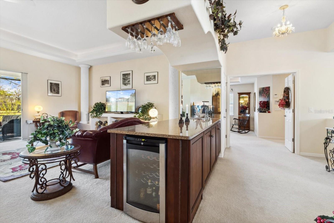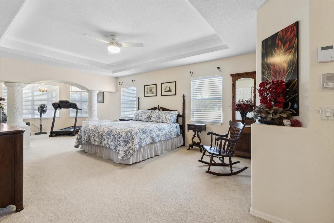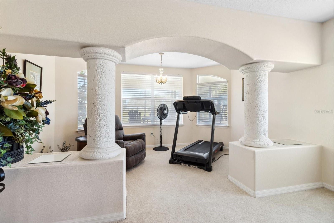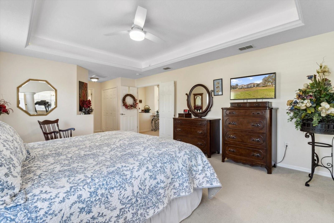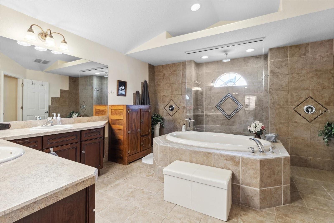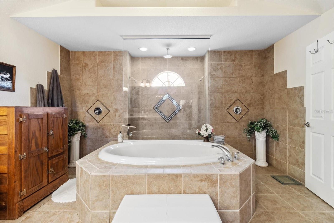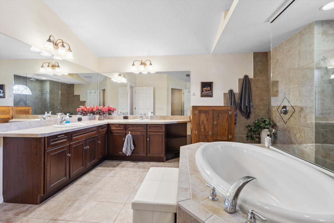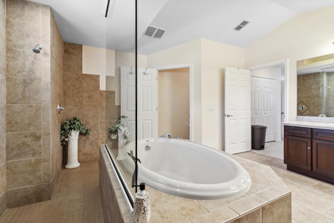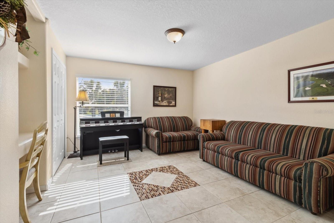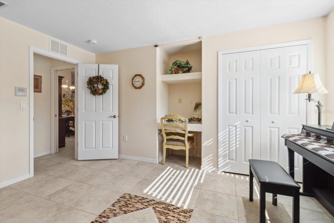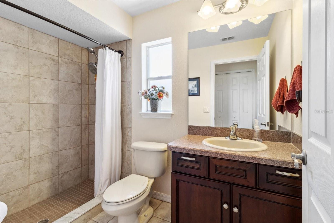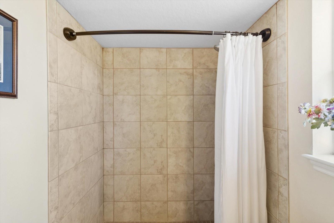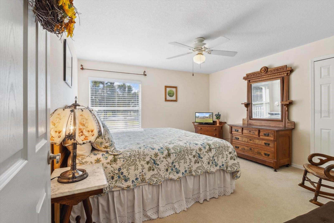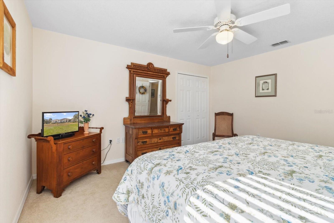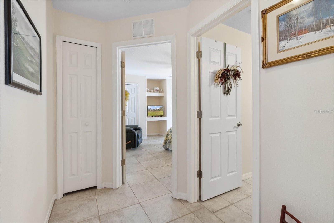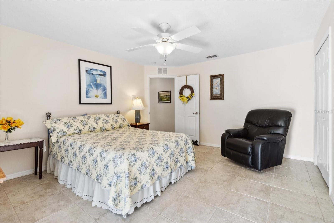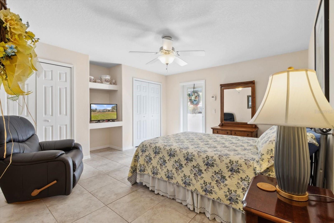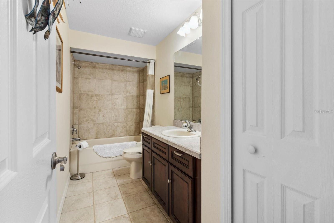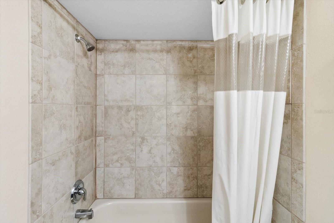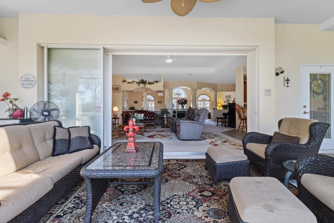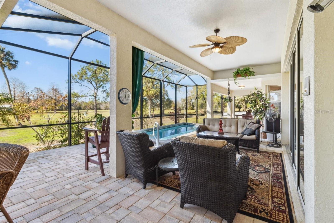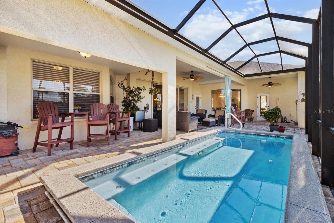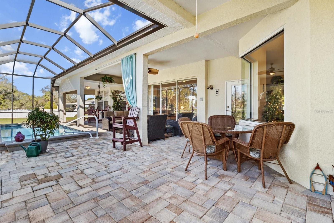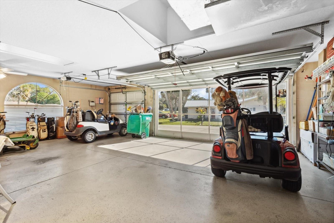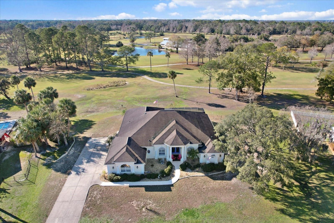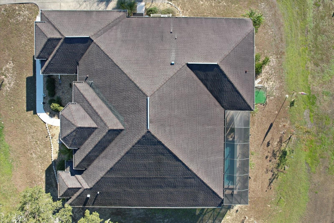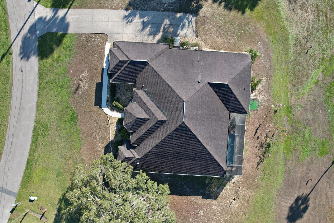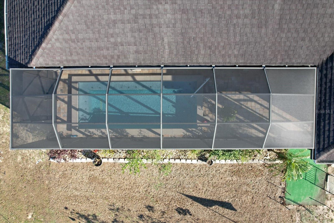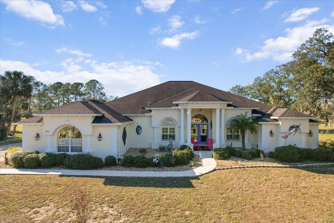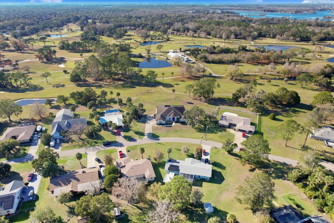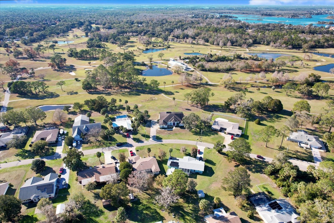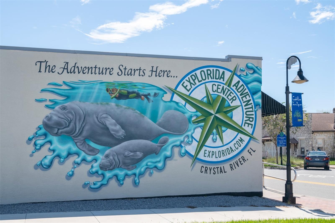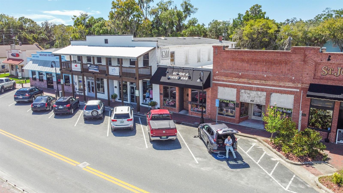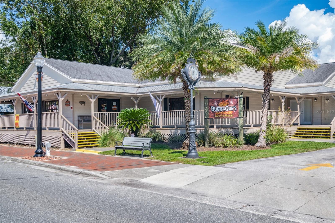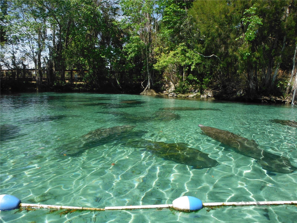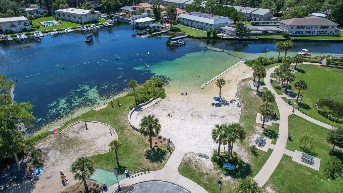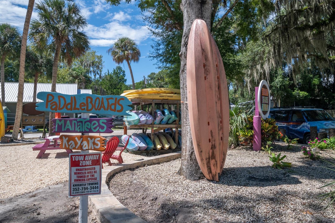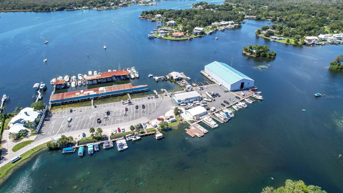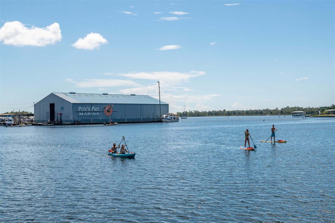682 Afterglow Circle, CRYSTAL RIVER, FL 34429
Property Photos
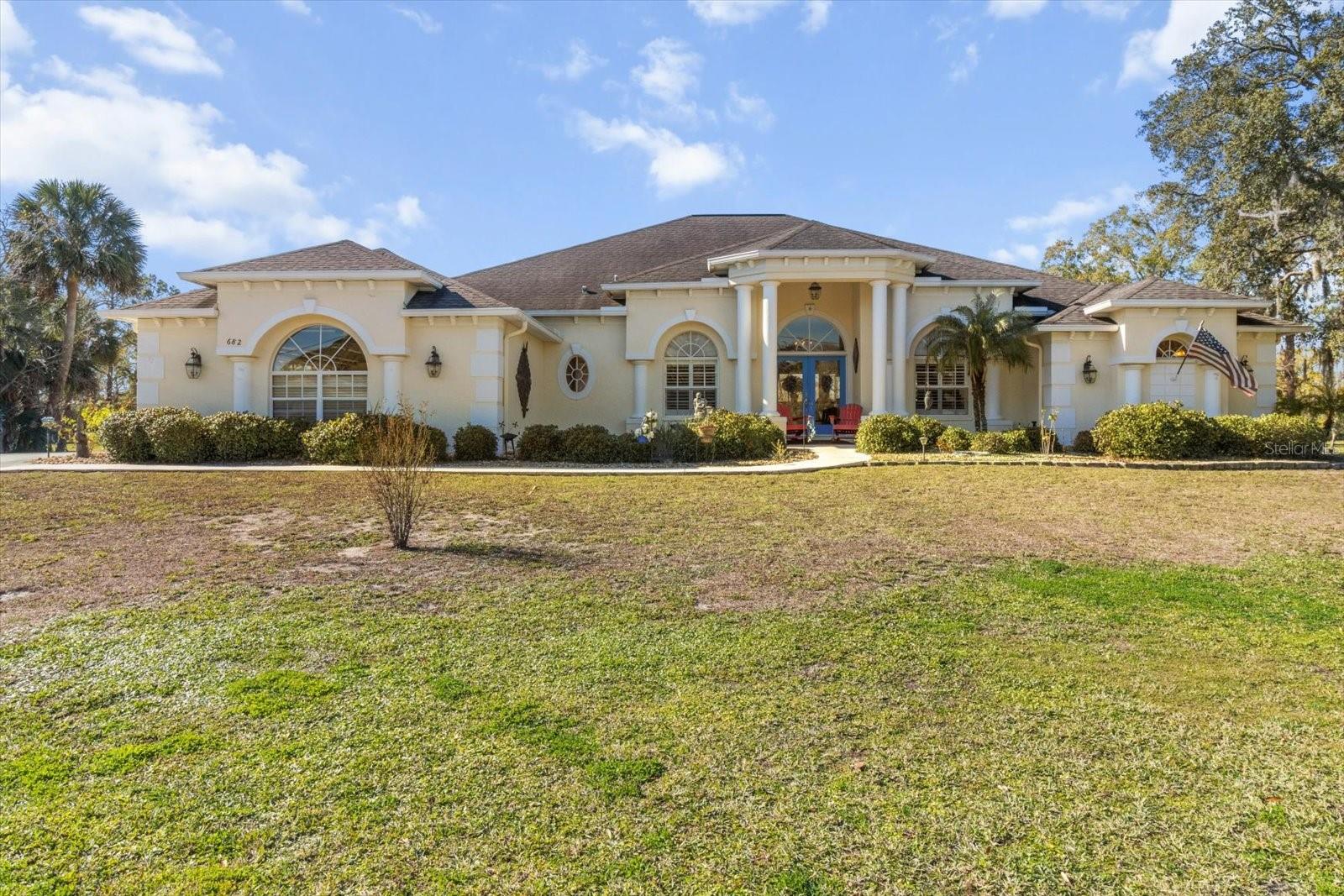
Would you like to sell your home before you purchase this one?
Priced at Only: $617,750
For more Information Call:
Address: 682 Afterglow Circle, CRYSTAL RIVER, FL 34429
Property Location and Similar Properties
- MLS#: TB8337434 ( Residential )
- Street Address: 682 Afterglow Circle
- Viewed: 7
- Price: $617,750
- Price sqft: $130
- Waterfront: No
- Year Built: 2006
- Bldg sqft: 4750
- Bedrooms: 4
- Total Baths: 3
- Full Baths: 3
- Garage / Parking Spaces: 3
- Days On Market: 5
- Additional Information
- Geolocation: 28.872 / -82.5865
- County: CITRUS
- City: CRYSTAL RIVER
- Zipcode: 34429
- Subdivision: Paradise Country Club
- Elementary School: Crystal River Primary School
- Middle School: Crystal River Middle School
- High School: Crystal River High School
- Provided by: ERA AMERICAN SUNCOAST REALTY
- Contact: Lynn Harris
- 352-726-5855

- DMCA Notice
-
DescriptionA chefs desire, an entertainers delight, everyones dreammake it your reality! Just outside the city limits of crystal river, high & dry on the 7th fairway of the plantation golf course sits 7th heaven! This amazingly unique 4bd/3ba/3cg pool home sits comfortably on 2 lots totaling. 70 acres, spectacularly showcases 4750sqft under roof & boasts a meticulous attention to detail. Upgrades galore! Extremely welcoming entry greets all who enter the french doors; elegant chandelier above, tile floor w/ medallion below & electric fireplace front & center. Extravagance emanates w/ high ceilings, architectural columns/arches, & plant shelves. Huge open floorplan, split bedrms & 2 flex rooms are a plus! Livingrm features a lighted tray ceiling, pocket slider, wet bar w/ wine cooler, & built in entertainment center. Plenty of built ins: buffet cabinet in diningrm, bookshelves in flex areas & computer desks in bedrms. Gourmet kitchen is sure to impress: cherry cabinets, crown molding, granite, s/s appl, breakfast bar, island & pantry. Breakfast nook w/ fishbowl glass is convenient for casual dining. Master bedrm is a quiet retreat w/ lighted tray ceiling, sitting area, walk in closet & ensuite w/ dual sinks, water closet, garden tub & walk thru shower w/ dual showerheads/controls, & addl rain shower. Rare 2 separate guest/in law suites can be closed off for privacy w/ pocket doors, w/ their own private entrances & bathrooms. Enjoy the outdoors? Let the good times roll on the covered, screened lanai w/ ample space for entertaining, pavers & 8x20 cocktail pool w/ seating, salt sys & lighting. The luxuries are endless: central vac w/ sweep pans, alarm sys, intercom/music sys & irrigation sys. No hoa! No deed restrictions! Short term rentals allowed! Located off fort island trail, which is a beautiful, scenic 13min drive to the end for the beach, fishing pier & boat ramp. Only 2mi to three sisters sprgs, hunter sprgs park, kings bay & swimming w/ the manatees! Free 1 yr home warranty for peace of mind is offered to the buyer!
Payment Calculator
- Principal & Interest -
- Property Tax $
- Home Insurance $
- HOA Fees $
- Monthly -
Features
Building and Construction
- Builder Name: Dream Custom Homes
- Covered Spaces: 0.00
- Exterior Features: French Doors, Irrigation System, Rain Gutters, Sliding Doors
- Flooring: Carpet, Ceramic Tile
- Living Area: 3446.00
- Roof: Shingle
Land Information
- Lot Features: Cleared, FloodZone, Landscaped, On Golf Course, Paved
School Information
- High School: Crystal River High School
- Middle School: Crystal River Middle School
- School Elementary: Crystal River Primary School
Garage and Parking
- Garage Spaces: 3.00
- Parking Features: Driveway, Garage Door Opener, Garage Faces Side
Eco-Communities
- Pool Features: Gunite, In Ground, Lighting, Outside Bath Access, Salt Water, Screen Enclosure
- Water Source: Public
Utilities
- Carport Spaces: 0.00
- Cooling: Central Air
- Heating: Electric, Heat Pump
- Pets Allowed: Yes
- Sewer: Public Sewer
- Utilities: BB/HS Internet Available, Cable Available, Electricity Connected, Sewer Connected, Street Lights, Water Connected
Finance and Tax Information
- Home Owners Association Fee: 0.00
- Net Operating Income: 0.00
- Tax Year: 2024
Other Features
- Appliances: Convection Oven, Dishwasher, Disposal, Dryer, Electric Water Heater, Microwave, Refrigerator, Washer, Wine Refrigerator
- Country: US
- Interior Features: Built-in Features, Ceiling Fans(s), Central Vaccum, High Ceilings, Open Floorplan, Primary Bedroom Main Floor, Solid Wood Cabinets, Split Bedroom, Stone Counters, Tray Ceiling(s), Walk-In Closet(s), Wet Bar, Window Treatments
- Legal Description: PARADISE CTRY CLUB PB 2 PG 182 LOT 25 & 26 BLK A
- Levels: One
- Area Major: 34429 - Crystal River
- Occupant Type: Owner
- Parcel Number: 17E-18S-33-0110-000A0-0250
- Style: Contemporary
- View: Golf Course
- Zoning Code: CLR
Nearby Subdivisions
Anchorage
Casa Rio Condominium
Charpias Add To Crystal River
Connell Heights
Crystal Crest
Crystal Heights
Crystal Paradise Est.
Crystal Paradise Estates
Crystal River
Crystal Shores Est.
Crystal Shores Estates
Dixie Shores
Fox Hollow Village
Fox Meadow Est.
Glen Aire Est.
Green Leaf Forest
Hourglass Lake Rep
Indian Waters
La Jolla Palms
Lajolla Palms
Mayfair Garden Acres
Mayfair Gardens
Meadowcrest
Meadowcrest - Arbor Court
Meadowcrest - Fox Hollow
Meadowcrest - Pinehurst
Meadowcrest Single Family Add
Montezuma Waters M.h. Est.
Not In Hernando
Not On List
Other
Palm Spings
Palm Springs
Paradise Country Club
Paradise Country Club Unit 02
Paradise Cove
Paradise Cove Unit 02 Unrec
Paradise Gardens
Paradise Isle
Pretty Spgs
Pretty Springs
Replat Of Charpias Add
Seven Rivers Ranches
Southern Highlands
Spring O Paradise
Springdale
Springs On Kings Bay
St Martins Estuary Retreats
St. Martins Estuary Retreats
Sunset Isle Unrec Sub
Village Of Picardy
Watermans
Watermans Unrec Sub
Woodland Est.
Woods N Waters




