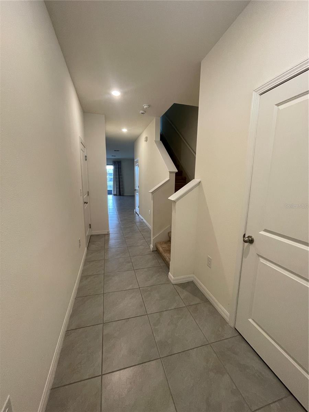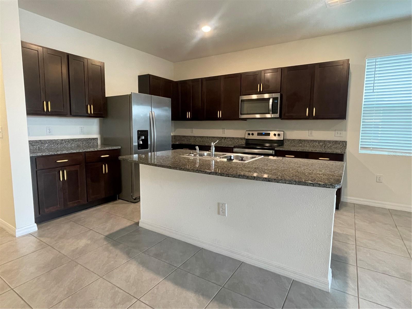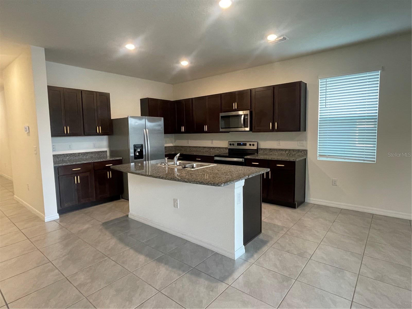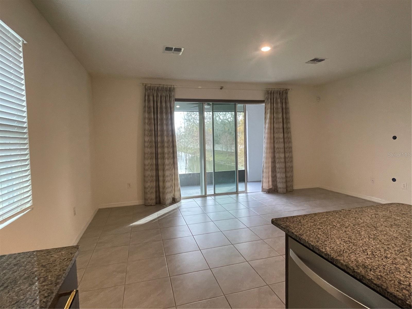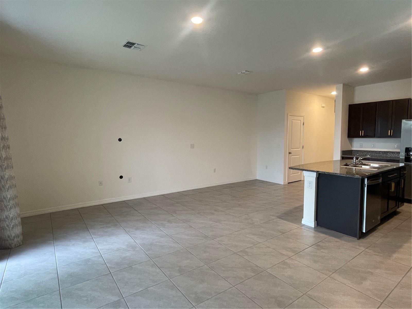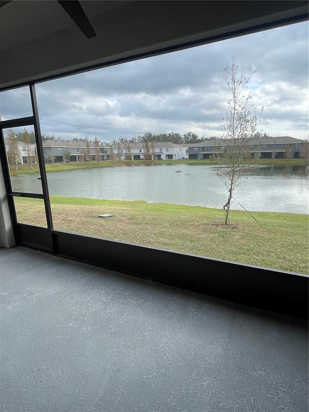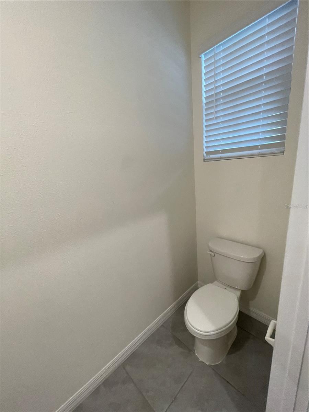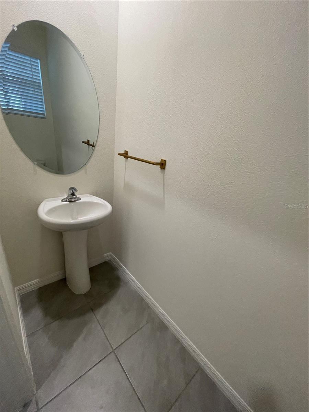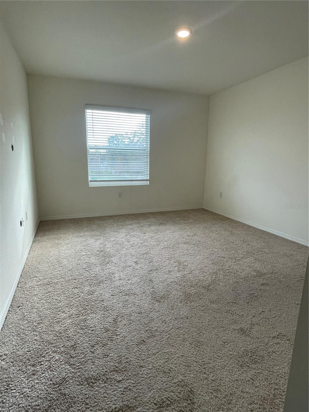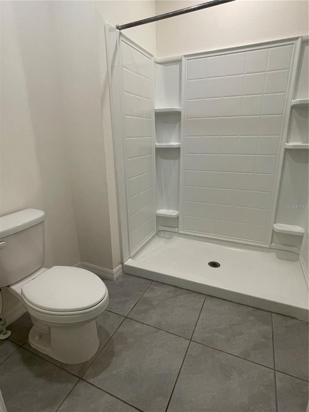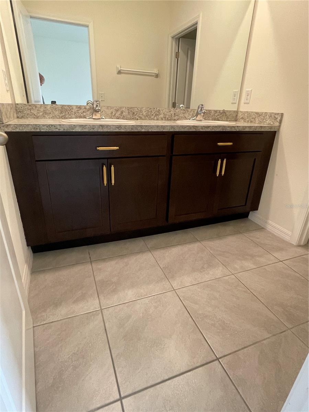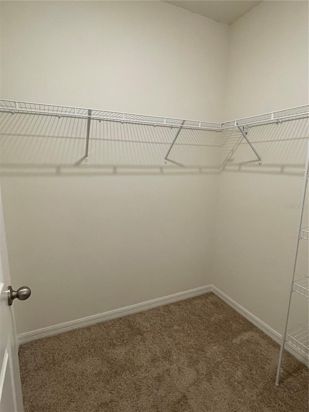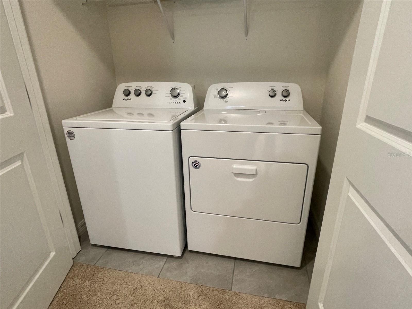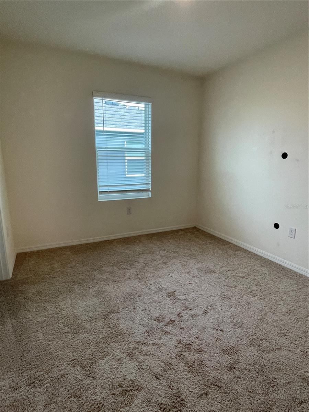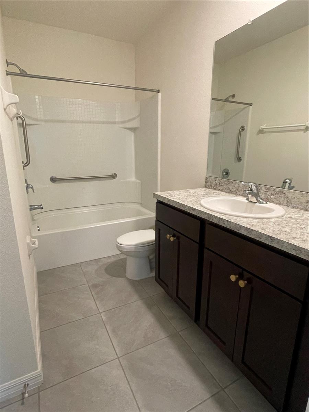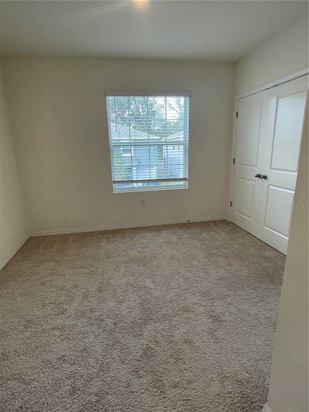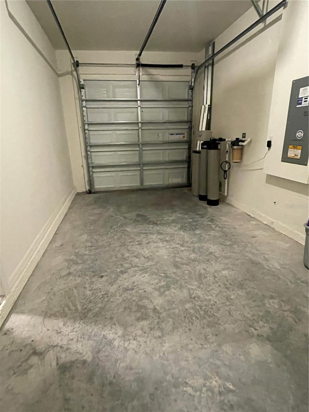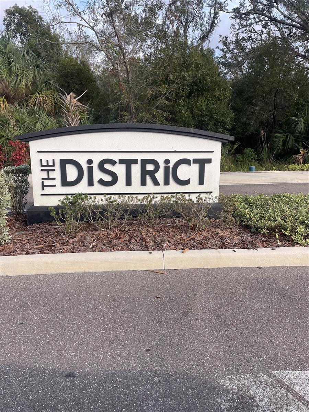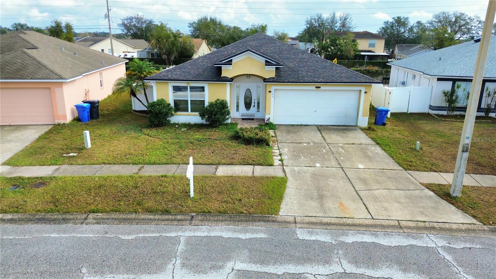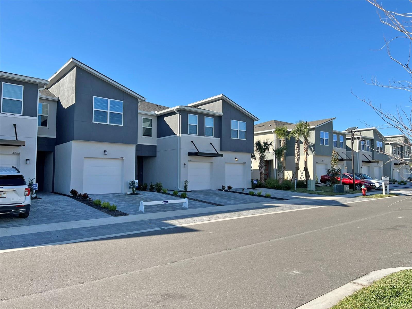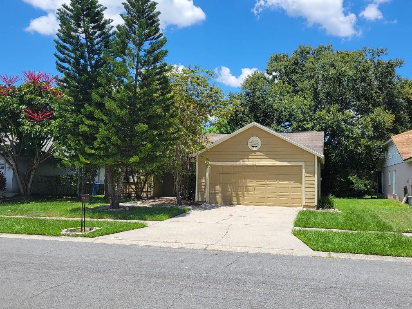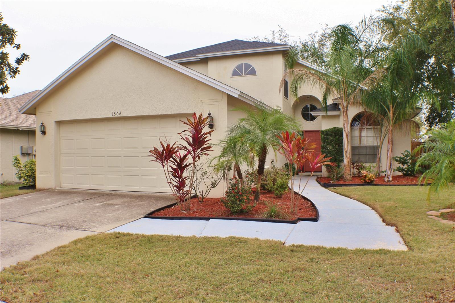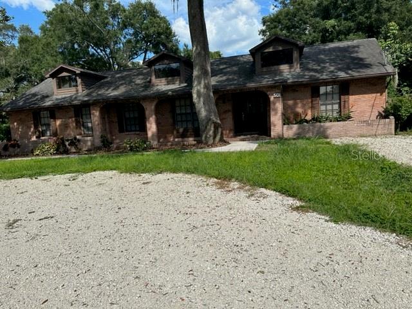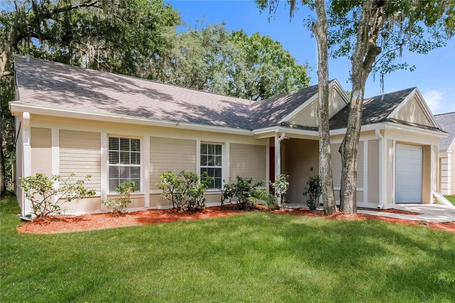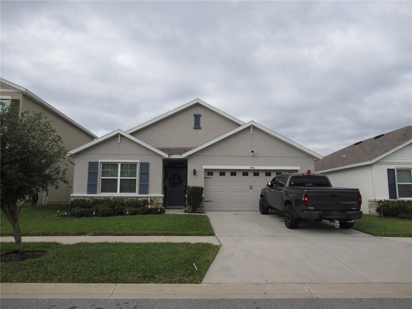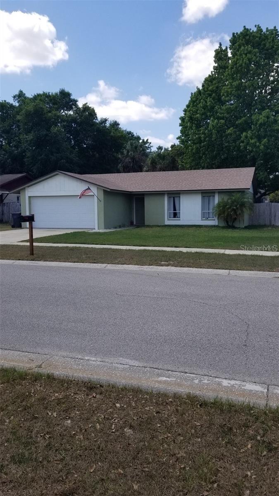3124 Pleasant Willow Court, BRANDON, FL 33511
Property Photos
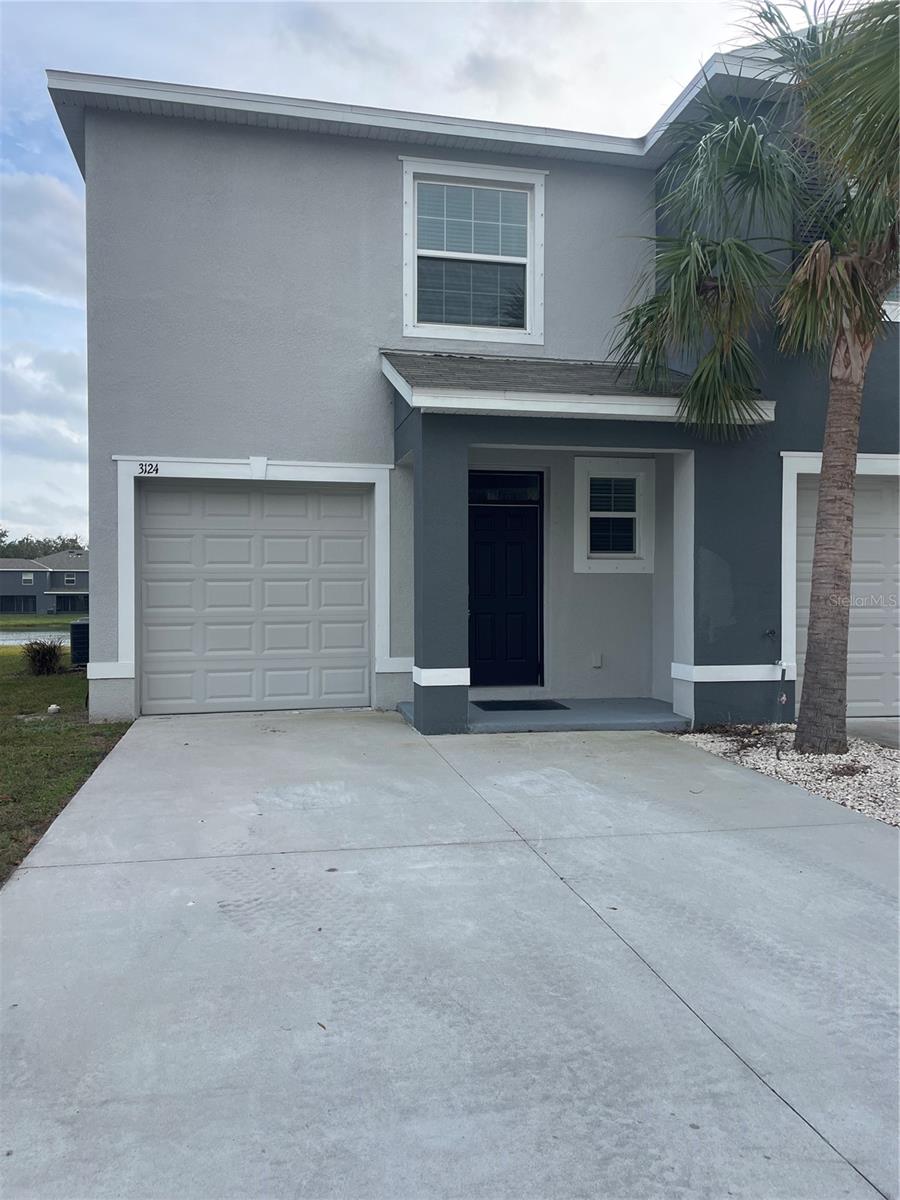
Would you like to sell your home before you purchase this one?
Priced at Only: $2,345
For more Information Call:
Address: 3124 Pleasant Willow Court, BRANDON, FL 33511
Property Location and Similar Properties
- MLS#: TB8338086 ( Residential Lease )
- Street Address: 3124 Pleasant Willow Court
- Viewed: 2
- Price: $2,345
- Price sqft: $1
- Waterfront: No
- Year Built: 2021
- Bldg sqft: 1758
- Bedrooms: 3
- Total Baths: 3
- Full Baths: 2
- 1/2 Baths: 1
- Garage / Parking Spaces: 1
- Days On Market: 3
- Additional Information
- Geolocation: 27.8959 / -82.2644
- County: HILLSBOROUGH
- City: BRANDON
- Zipcode: 33511
- Subdivision: The District
- Elementary School: Brooker HB
- Middle School: Burns HB
- High School: Bloomingdale HB
- Provided by: VINTAGE REAL ESTATE SERVICES
- Contact: David Sigler
- 813-684-0001

- DMCA Notice
-
DescriptionThis nearly new townhome is tucked away in the back of a peaceful, single street community, offering both tranquility and convenience. With 3 bedrooms and 2.5 bathrooms, this home features a flexible upstairs space perfect for a home office. The kitchen is a chef's dream, equipped with granite countertops and all stainless steel appliances. The light filled living room offers stunning views of the rich foliage and shimmering pond in the backyard. The master suite, located on one side of the home for maximum privacy, is your personal spa oasis, complete with a dual sink vanity, brushed nickel fixtures, and a luxurious walk in closet. The master bedroom itself is spacious, with an additional walk in closet. On the opposite side of the home, two secondary bedrooms share a Jack and Jill bathroom. The property also offers a convenient single car garage and a half bath downstairs. Located in the gated community of The District in the heart of Brandon/Valrico, this townhome is a true gem.
Payment Calculator
- Principal & Interest -
- Property Tax $
- Home Insurance $
- HOA Fees $
- Monthly -
Features
Building and Construction
- Covered Spaces: 0.00
- Exterior Features: Irrigation System
- Flooring: Carpet, Ceramic Tile
- Living Area: 1758.00
School Information
- High School: Bloomingdale-HB
- Middle School: Burns-HB
- School Elementary: Brooker-HB
Garage and Parking
- Garage Spaces: 1.00
- Parking Features: Parking Pad
Eco-Communities
- Water Source: Public
Utilities
- Carport Spaces: 0.00
- Cooling: Central Air
- Heating: Central, Heat Pump
- Pets Allowed: Breed Restrictions, Yes
- Sewer: Public Sewer
- Utilities: Public, Street Lights, Underground Utilities
Amenities
- Association Amenities: Gated
Finance and Tax Information
- Home Owners Association Fee: 0.00
- Net Operating Income: 0.00
Other Features
- Appliances: Dishwasher, Disposal, Dryer, Electric Water Heater, Microwave, Range, Refrigerator, Washer
- Association Name: The District Community Association, Inc.
- Country: US
- Furnished: Unfurnished
- Interior Features: Open Floorplan
- Levels: Two
- Area Major: 33511 - Brandon
- Occupant Type: Vacant
- Parcel Number: U-01-30-20-B5S-000000-00072.0
Owner Information
- Owner Pays: Sewer, Trash Collection, Water
Similar Properties
Nearby Subdivisions
Bloomingdale Sec C
Brandon Pointe Ph 3 Prcl 107
Brandon Pointe Prcl 114
Brandon Preserve
Brooker Rdg
Edgewater At Lake Brandon
Four Winds Estates
Heather Lakes
Heather Lakes Ph 1
Kensington
Lake Brandon Prcl 113
Peppermill At Providence Lakes
Providence Lakes Ph 01
Providence Townhomes Phases 3
Providence Twnhms Ph 3
South Ridge Ph 03
Sterling Ranch
The District
The Retreat
The Twnhms At Kensington Ph
Unplatted



