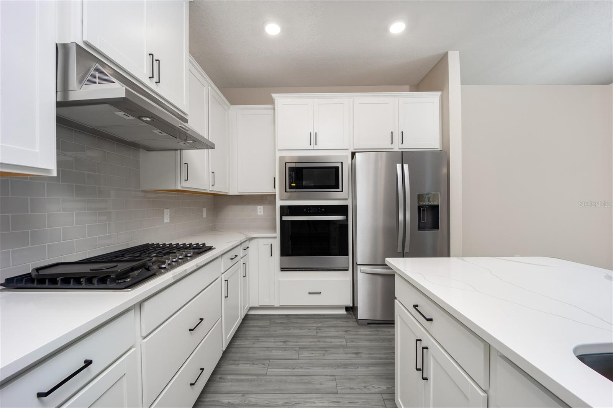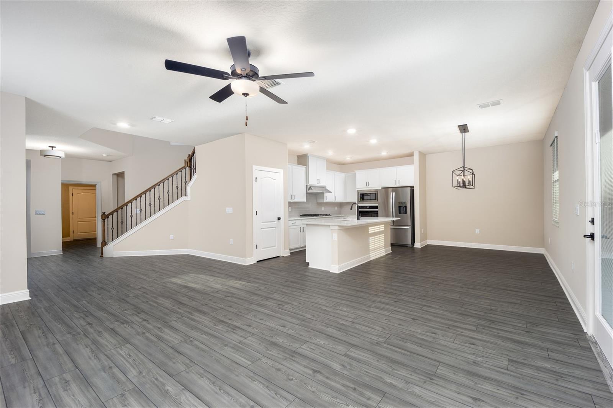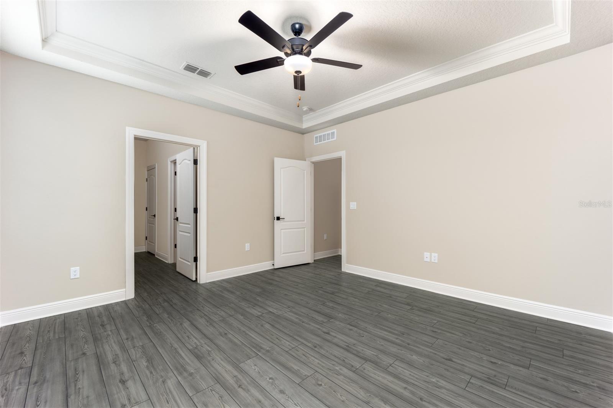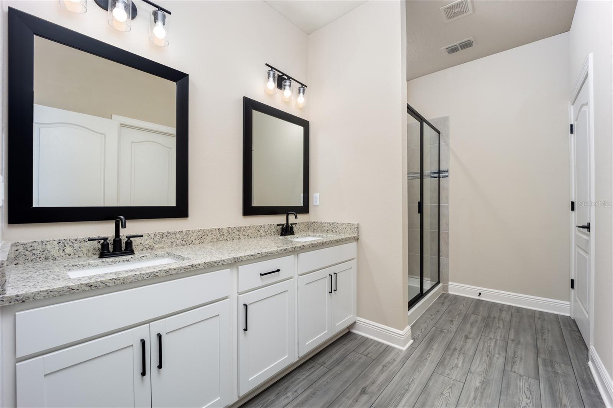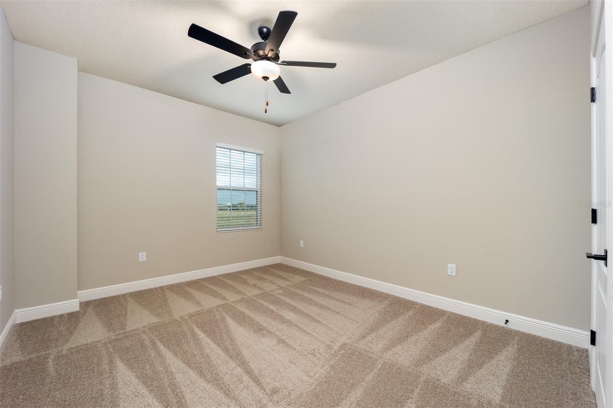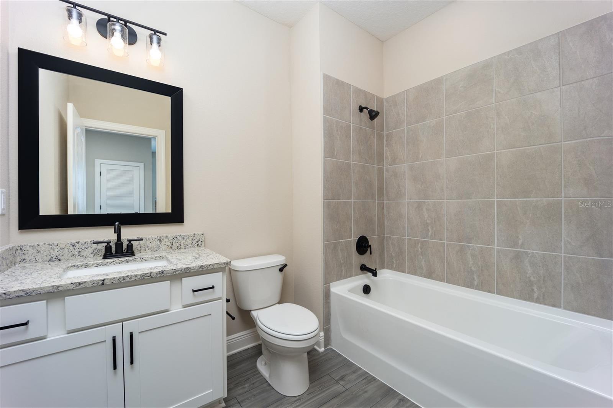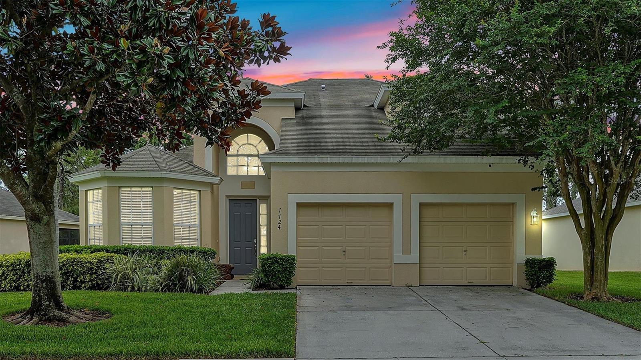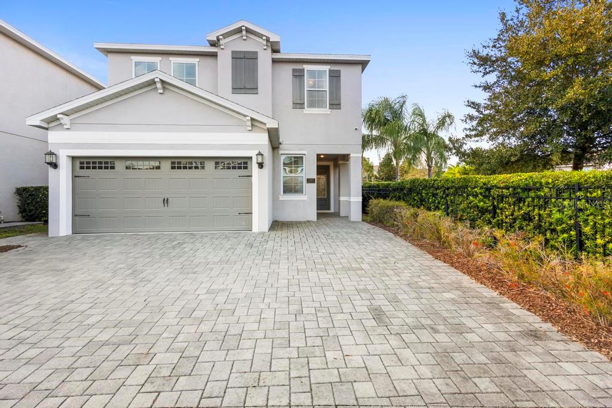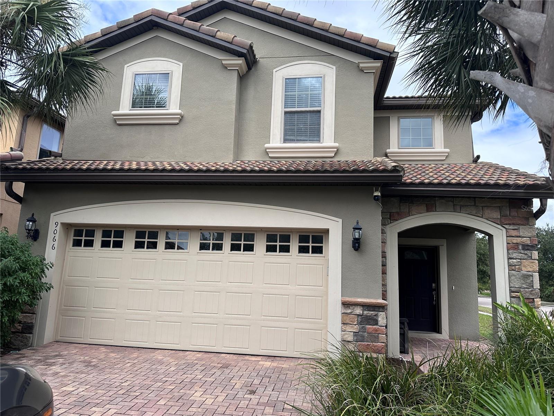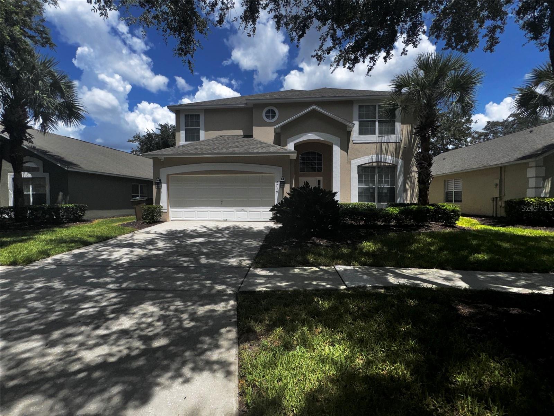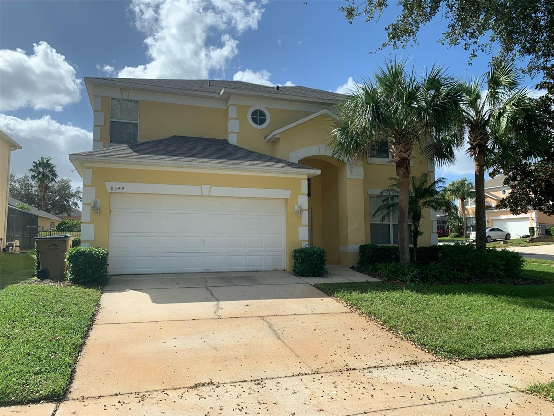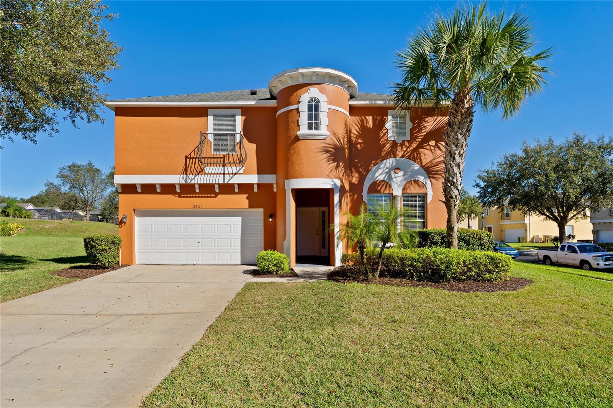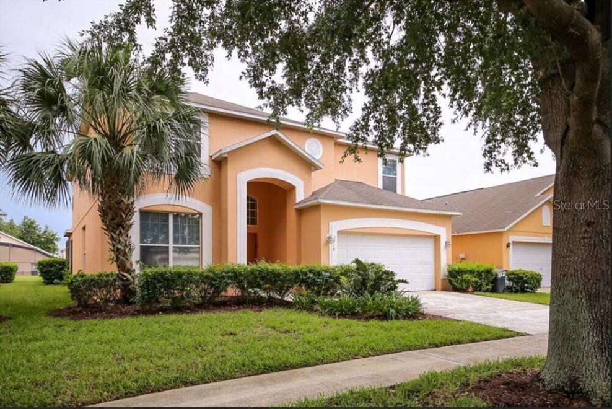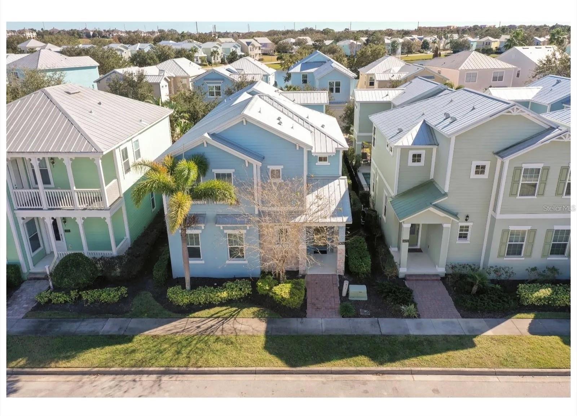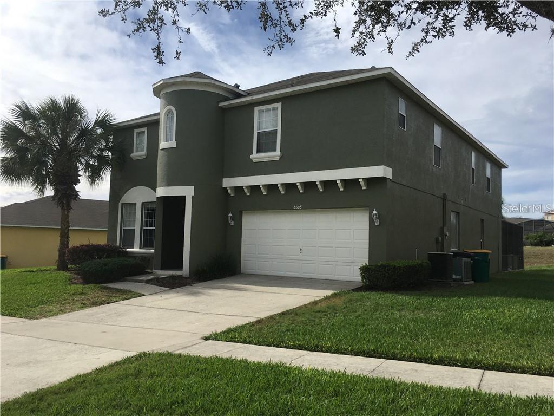7748 Somersworth Drive, KISSIMMEE, FL 34747
Property Photos
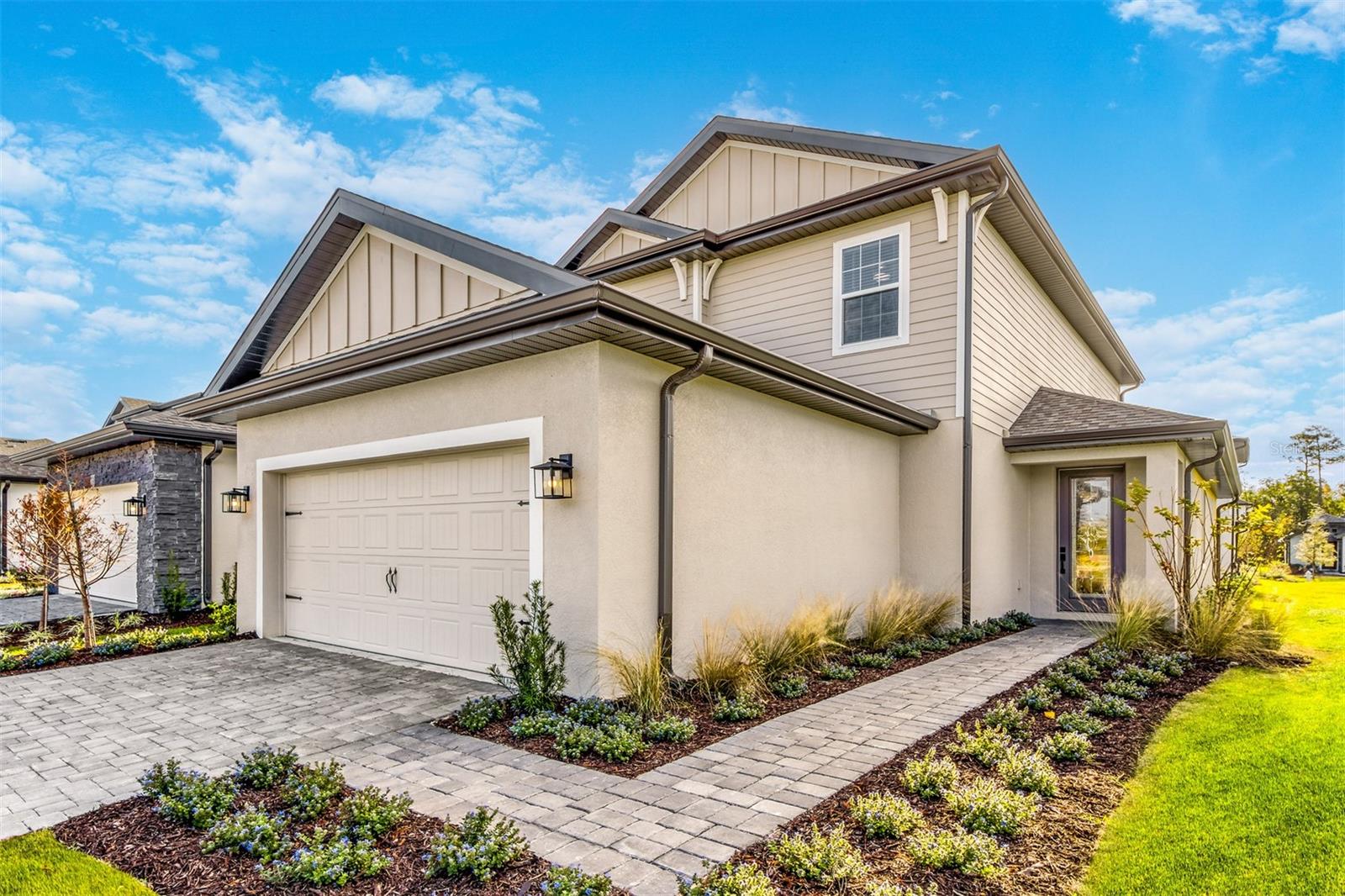
Would you like to sell your home before you purchase this one?
Priced at Only: $536,900
For more Information Call:
Address: 7748 Somersworth Drive, KISSIMMEE, FL 34747
Property Location and Similar Properties
- MLS#: TB8339274 ( Residential )
- Street Address: 7748 Somersworth Drive
- Viewed: 1
- Price: $536,900
- Price sqft: $188
- Waterfront: No
- Year Built: 2024
- Bldg sqft: 2857
- Bedrooms: 5
- Total Baths: 4
- Full Baths: 3
- 1/2 Baths: 1
- Garage / Parking Spaces: 2
- Days On Market: 1
- Additional Information
- Geolocation: 28.2689 / -81.6009
- County: OSCEOLA
- City: KISSIMMEE
- Zipcode: 34747
- Subdivision: Reunion Village Phase 4
- Elementary School: Reedy Creek Elem (K 5)
- Middle School: Horizon Middle
- High School: Poinciana High School
- Provided by: LGI REALTY- FLORIDA, LLC
- Contact: Gayle Van Wagenen
- 904-449-3938

- DMCA Notice
-
DescriptionUnder Construction. Under Construction. The new construction Verona plan was crafted to surpass your expectations. All who enter will fall in love with its spacious layout and features, including all new kitchen appliances and multiple walk in closets. When it comes to finding the perfect home, the Verona is sure to be the home that ends your search. From the foyer to the family room, dining room, and open kitchen, get togethers are a breeze in this spacious layout. Family and friends gathering in the open concept kitchen can overlook the breakfast bar to a view of the back patio, where even more space to gather can take place. No matter what the occasion calls for, hosting in the Verona is made simple. A master bedroom on the first floor serves as an extra level of privacy for homeowners. Here, the spacious retreat hosts its own full bathroom with double sinks and a sizable walk in closet with plenty of storage space. Homeowners will appreciate the amount of space offered in each bedroom, including the secondary bedrooms located on the second floor. With four secondary bedrooms, one of which has its own walk in closet, and two full bathrooms on the second floor, growing families have all the space they could need or want, plus more. Best of all, the bonus loft on the second story can be used as a game room, home office or anything you wish! Highlights of these upgrades include all new Whirlpool appliances in the kitchen, quartz countertops and a USB outlet with charging capabilities in the heart of the home. Recessed lighting, a Wi Fi enabled garage door opener and beautiful front yard landscaping are other notable features that homebuyers can look forward to.
Payment Calculator
- Principal & Interest -
- Property Tax $
- Home Insurance $
- HOA Fees $
- Monthly -
Features
Building and Construction
- Builder Model: Verona
- Builder Name: LGI Homes
- Covered Spaces: 0.00
- Exterior Features: Irrigation System, Lighting, Sidewalk
- Flooring: Carpet, Luxury Vinyl
- Living Area: 2268.00
- Roof: Shingle
Property Information
- Property Condition: Under Construction
School Information
- High School: Poinciana High School
- Middle School: Horizon Middle
- School Elementary: Reedy Creek Elem (K 5)
Garage and Parking
- Garage Spaces: 2.00
- Parking Features: Driveway, Garage Door Opener
Eco-Communities
- Water Source: Public
Utilities
- Carport Spaces: 0.00
- Cooling: Central Air
- Heating: Electric, Exhaust Fan, Heat Pump
- Pets Allowed: Yes
- Sewer: Public Sewer
- Utilities: Cable Available, Electricity Available, Fiber Optics, Natural Gas Available, Public, Sewer Connected, Water Available, Water Connected
Amenities
- Association Amenities: Basketball Court, Cable TV, Clubhouse, Fitness Center, Gated, Other, Park, Playground, Pool, Recreation Facilities, Security, Tennis Court(s)
Finance and Tax Information
- Home Owners Association Fee Includes: Internet, Maintenance Grounds, Pest Control, Recreational Facilities, Security
- Home Owners Association Fee: 581.00
- Net Operating Income: 0.00
- Tax Year: 2023
Other Features
- Appliances: Dishwasher, Disposal, Gas Water Heater, Ice Maker, Microwave, Range, Refrigerator
- Association Name: Artemis Lifestyles
- Association Phone: 407-705-2190
- Country: US
- Interior Features: Ceiling Fans(s), High Ceilings, Kitchen/Family Room Combo, Open Floorplan, Pest Guard System, Primary Bedroom Main Floor, Stone Counters, Thermostat, Walk-In Closet(s), Window Treatments
- Legal Description: REUNION VILLAGE PH 4 & 5 PB 31 PGS 75-83 LOT 166
- Levels: Two
- Area Major: 34747 - Kissimmee/Celebration
- Occupant Type: Vacant
- Parcel Number: 34-25-27-5019-0001-1660
- Style: Traditional
- Zoning Code: RESI
Similar Properties
Nearby Subdivisions
Celebration Island Village Ph
Centre Court Ridge Condo Ph 11
Championsgate
Eden Gardens Ph 1
Emerald Isl Rsrt Ph1
Emerald Island
Emerald Island Resort
Emerald Island Resort Ph 04
Emerald Island Resort Ph 1
Emerald Island Resort Ph 3
Emerald Island Resort Ph 4
Emerald Island Resort Ph 5a
Emerald Island Resort Ph 5b
Emerald Island Resort Ph5b
Emerald Island Resort Phase Fo
Emerald Isld Resort Ph 03
Encore Reunion West
Encore At Reunion Reunion Reso
Encore Resort At Reunion
Formosa Gardens
Four Seasons At Orlando Pb 3b
Four Seasons At Orlando Ph 1
Four Seasons At Orlando Ph 2
Four Seasons At Orlando Ph 3c
Four Seasons At Orlando Ph 4b
Four Seasonsorlando Ph 2
Happy Trails
Happy Trls Un12 Unr
Indian Creek
Indian Creek Ph 1
Indian Creek Ph 2
Indian Creek Ph 4
Indian Creek Ph 5
Indian Creek Ph 6
Indian Crk Ph 05
Indian Ridge
Indian Ridge Unit 4
Indian Ridge Villas Ph 01
Lindfields
Lindfields Reserve Condo Ph 1
Margaritaville Rolling Oaks
Meridian At Secret Lake Condo
Meridian Palms Comm Condo
Murano At Westside
Murano At Westside Ph 2
Paradise Palms Residence Ph 2
Paradise Palms Residence Ph 3b
Paradise Palms Residence Ph 4
Paradise Palms Resort Ph
Paradise Palms Resort Ph 2
Paradise Palms Resort Ph 3a
Paradise Palms Resort Ph 3b
Paradise Palms Resort Ph 4
Parkway Palms Resort Maingate
Reunion Encore Club
Reunion Ph 02 Prcl 03
Reunion Ph 1 Parcel 1
Reunion Ph 2 Parcel 1 And 1a
Reunion Phase 2
Reunion Village
Reunion Village Phase 4
Reunion West
Reunion West 17th 18th Fairw
Reunion West 17th 18th Fairwa
Reunion West Fairways 17 18
Reunion West Fairways 17 18 R
Reunion West Ph 1
Reunion West Ph 1 East
Reunion West Ph 1 West
Reunion West Ph 1 West Ament
Reunion West Ph 2 East
Reunion West Ph 2a West
Reunion West Ph 2b West
Reunion West Ph 3 West
Reunion West Ph 4
Rolling Hills Estates
Rolling Hills Rolling Hills Es
Rolling Oaks
Rolling Oaks Ph 5
Rolling Oaks Ph 6
Rolling Oaks Ph 6a
Rolling Oaks Ph 6b
Rolling Oaks Ph 7
Solara
Solara Phase 3
Solara Res Vacation Villas Rep
Solara Residence
Solara Residence Vacation Vill
Solara Resort
Solara Resort Vacation Villas
Sunset Lakes Ph 03
Sunset Lakes Ph 1
Westside Calabria
Westside Parcel Etuscany
Westside Prcl D Calabria
Westside Prcl E Tuscany
Windsor At Westside
Windsor At Westside Ph 1
Windsor At Westside Ph 2
Windsor At Westside Ph 2a
Windsor At Westside Ph 2b
Windsor At Westside Ph 2b1
Windsor At Westside Ph 3a
Windsor At Westside Ph 3a Pb 2
Windsor At Westside Windsorwes
Windsor At Westsideph 3a
Windsor Hills
Windsor Hills Ph 06
Windsor Hills Ph 07
Windsor Hills Ph 1
Windsor Hills Ph 3
Windsor Hills Ph 5
Windsor Hills Ph 5a
Windsor Hills Ph 6
Windsor Hills Ph 9
Windsorwestside
Windsorwestside Ph 1
Windsorwestside Ph 2a
Windsorwestside Ph 2b
Windsorwestside Ph 3
Windsorwestside Ph2a
Windsorwestside Windsor At Wes
Windsorwestsideph 2a
Windsorwestsideph 2b
Windsorwestsideph 2b1
Windsorwestsideph 3a
Wyndham Palms Ph 01a
Wyndham Palms Ph 03
Wyndham Palms Ph 1a
Wyndham Palms Ph 1b
Wyndham Palms Ph 3
Wyndham Pointe



