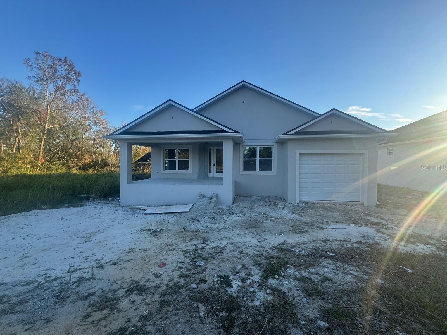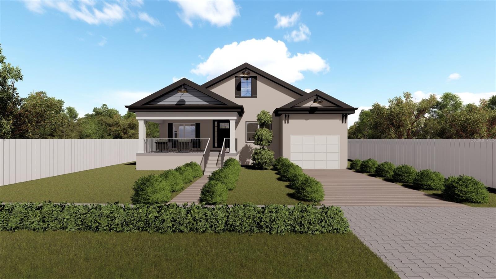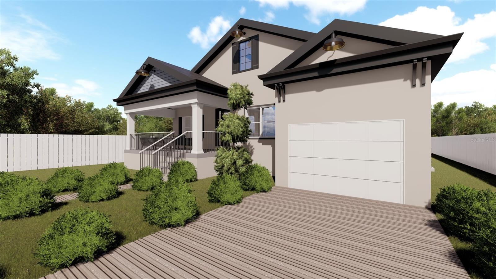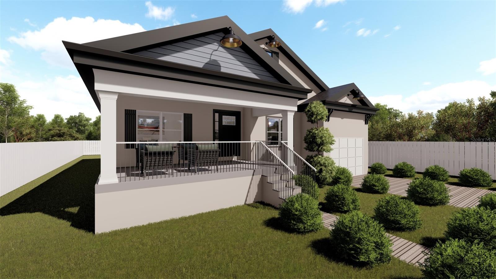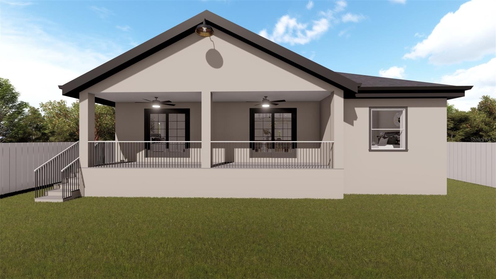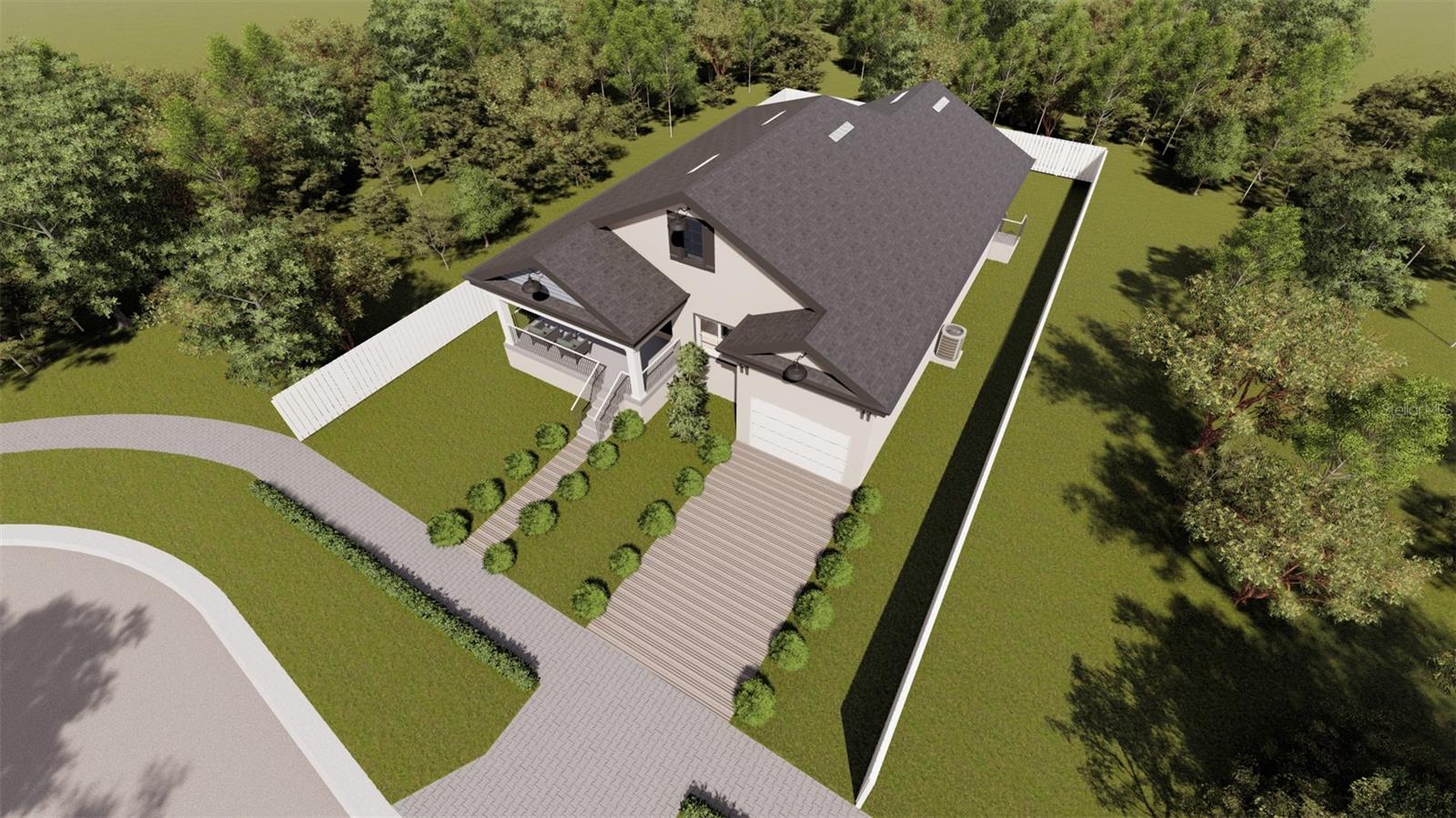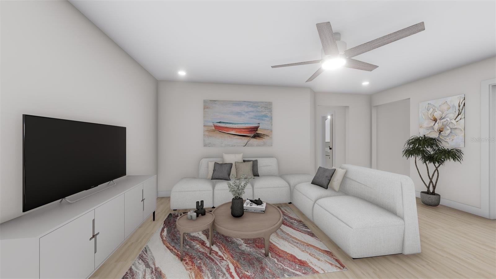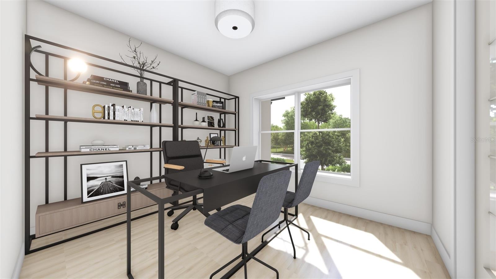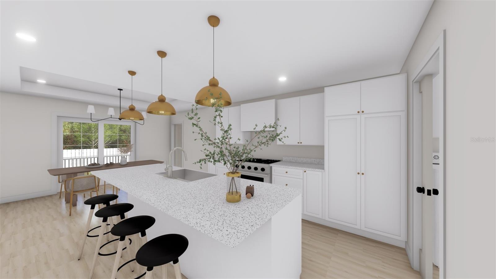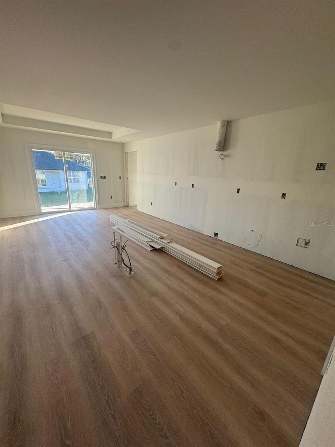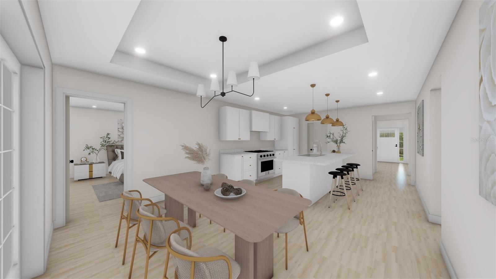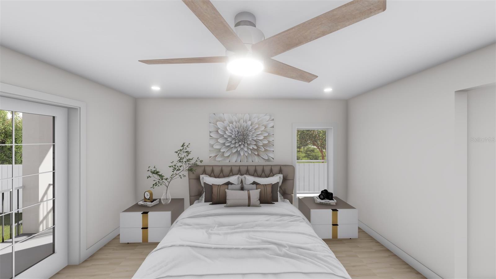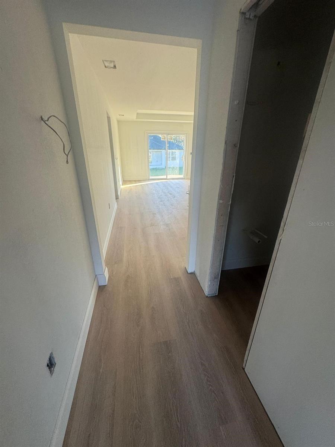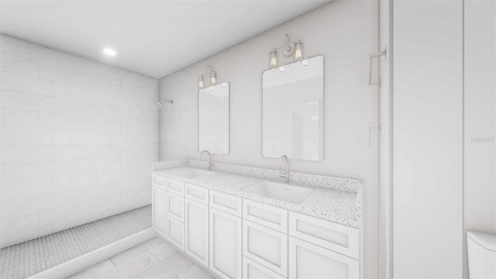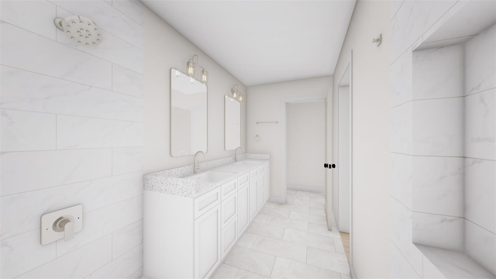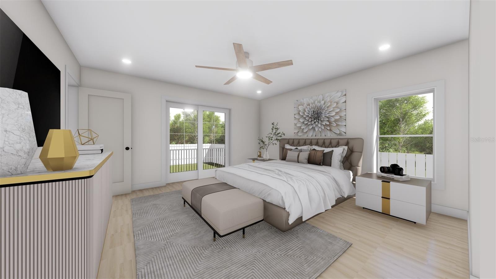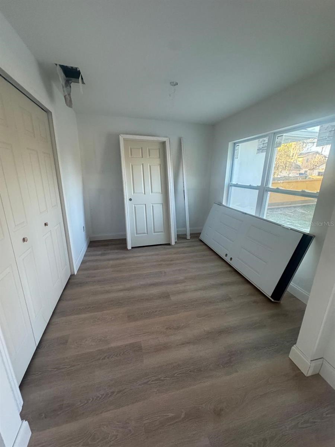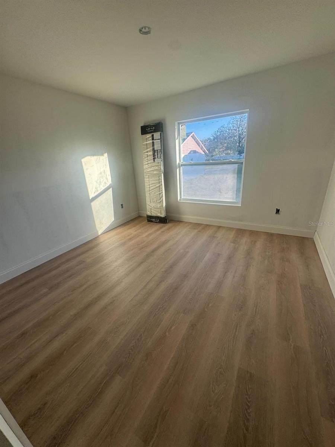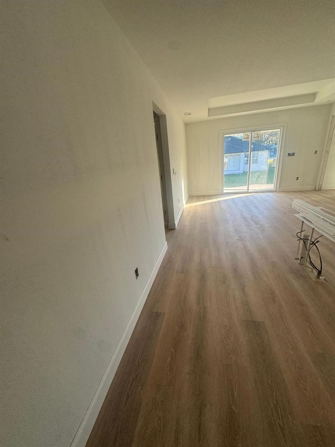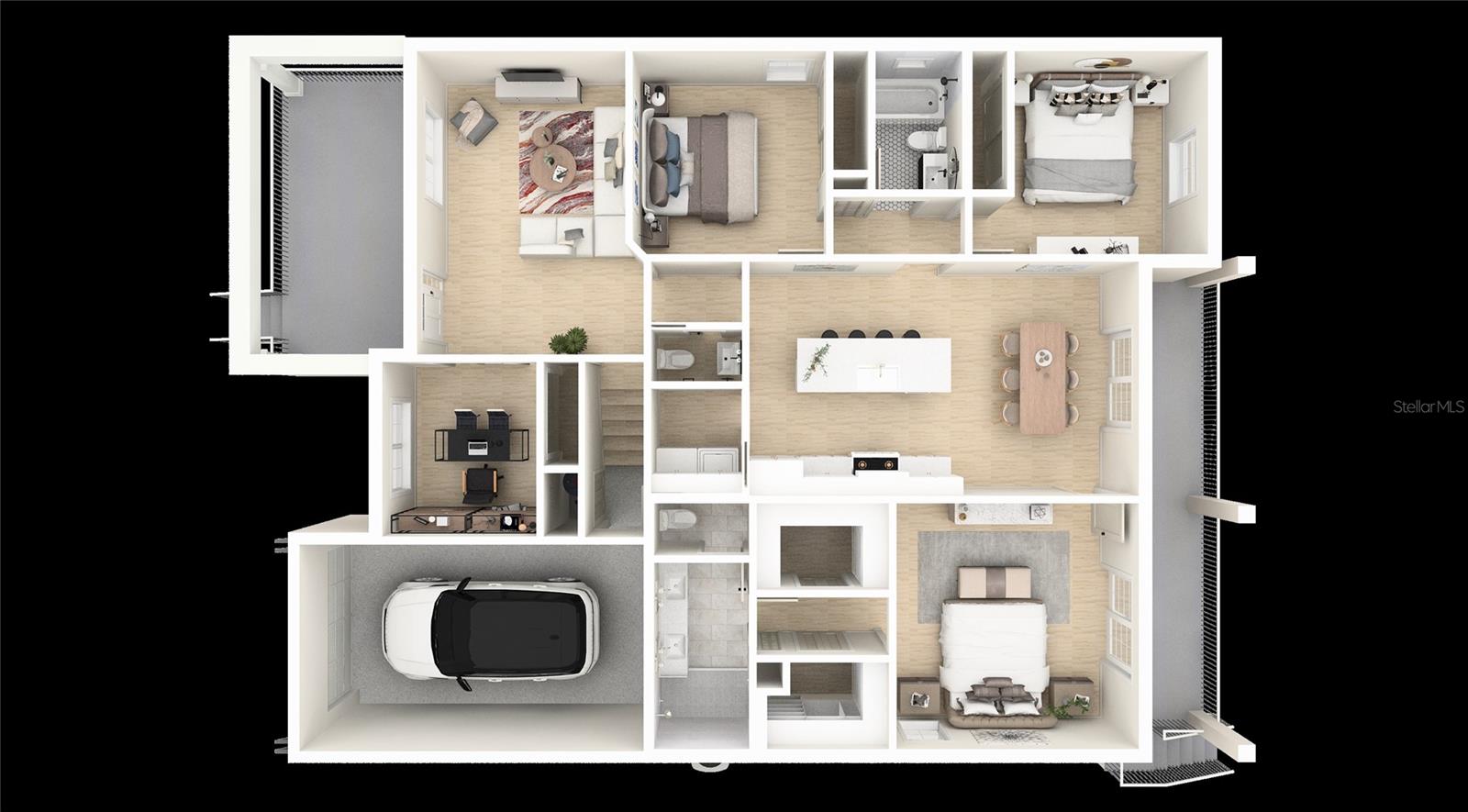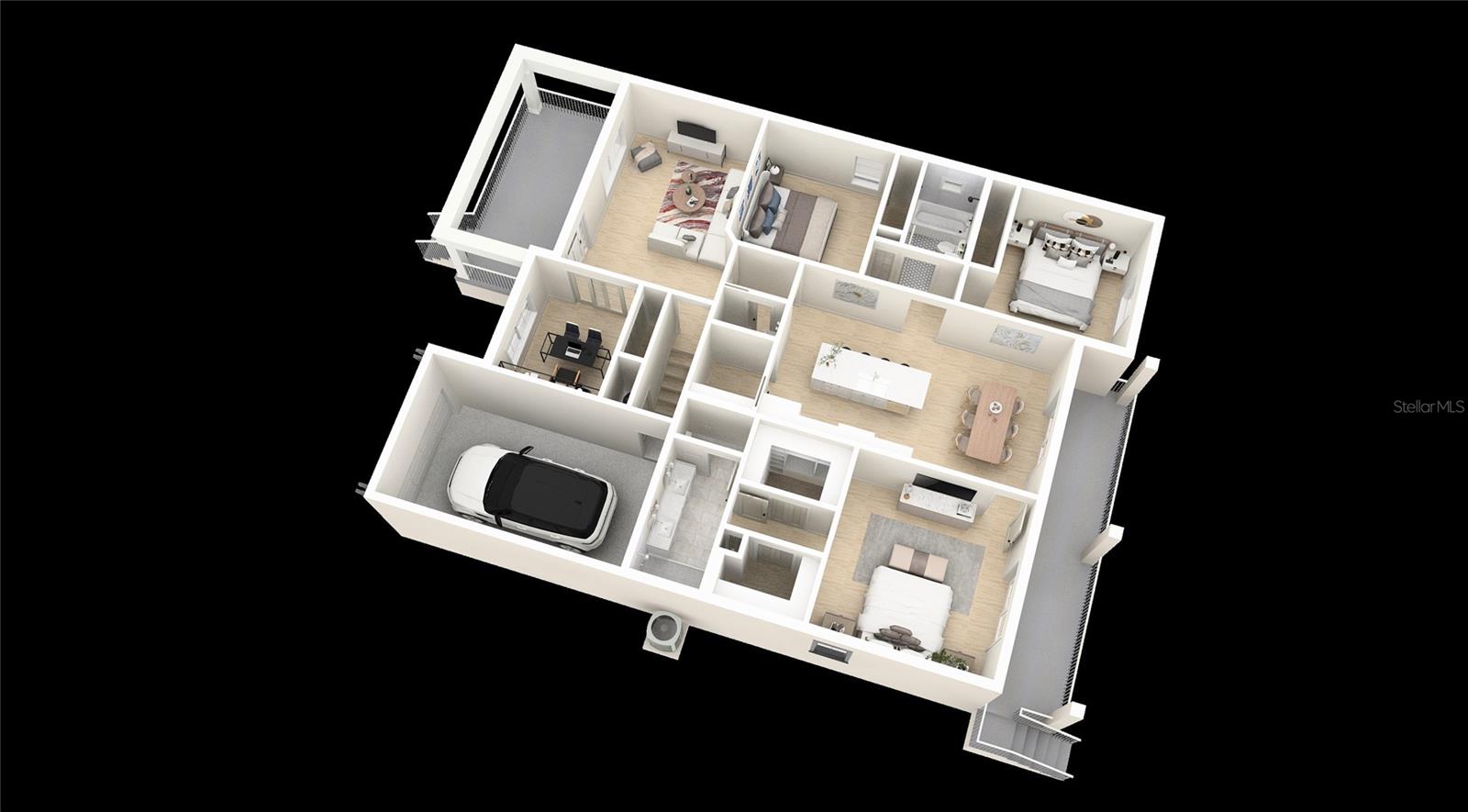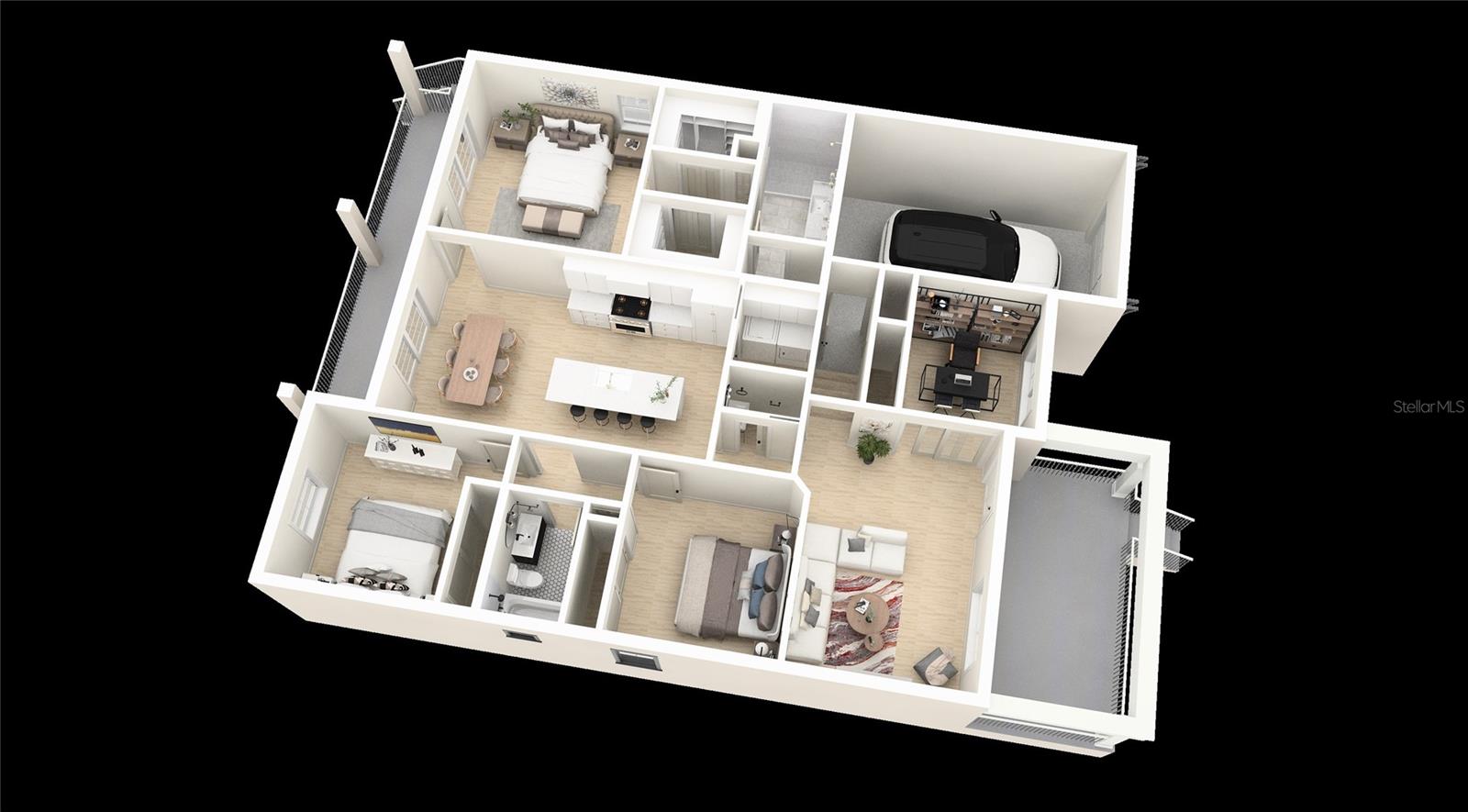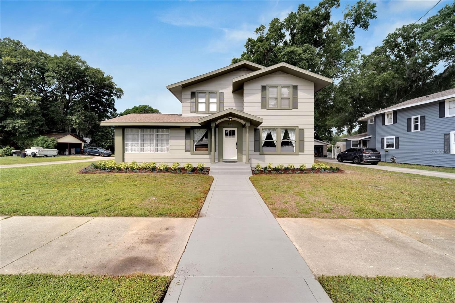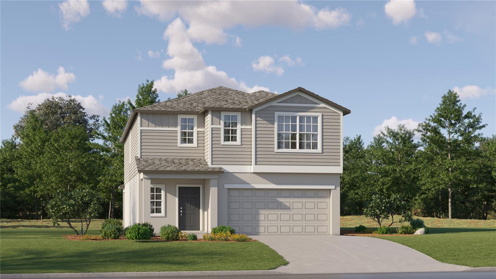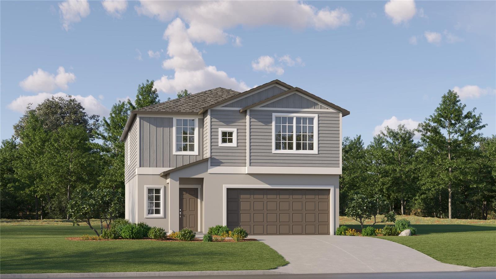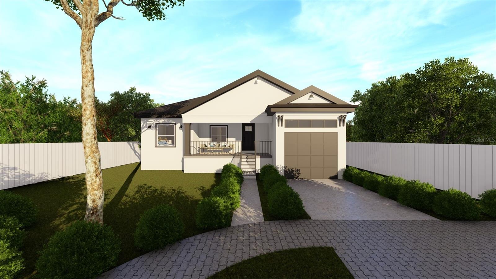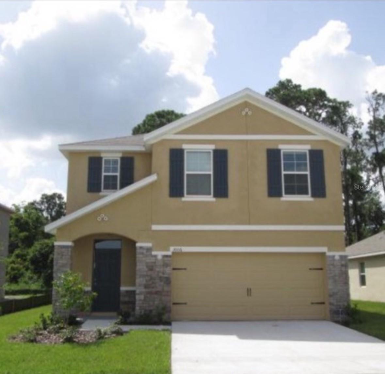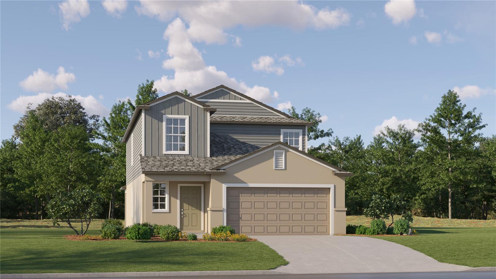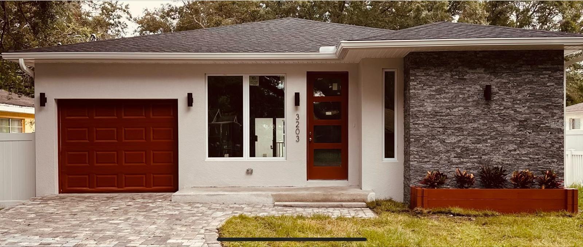3305 Oak Avenue, PLANT CITY, FL 33563
Property Photos
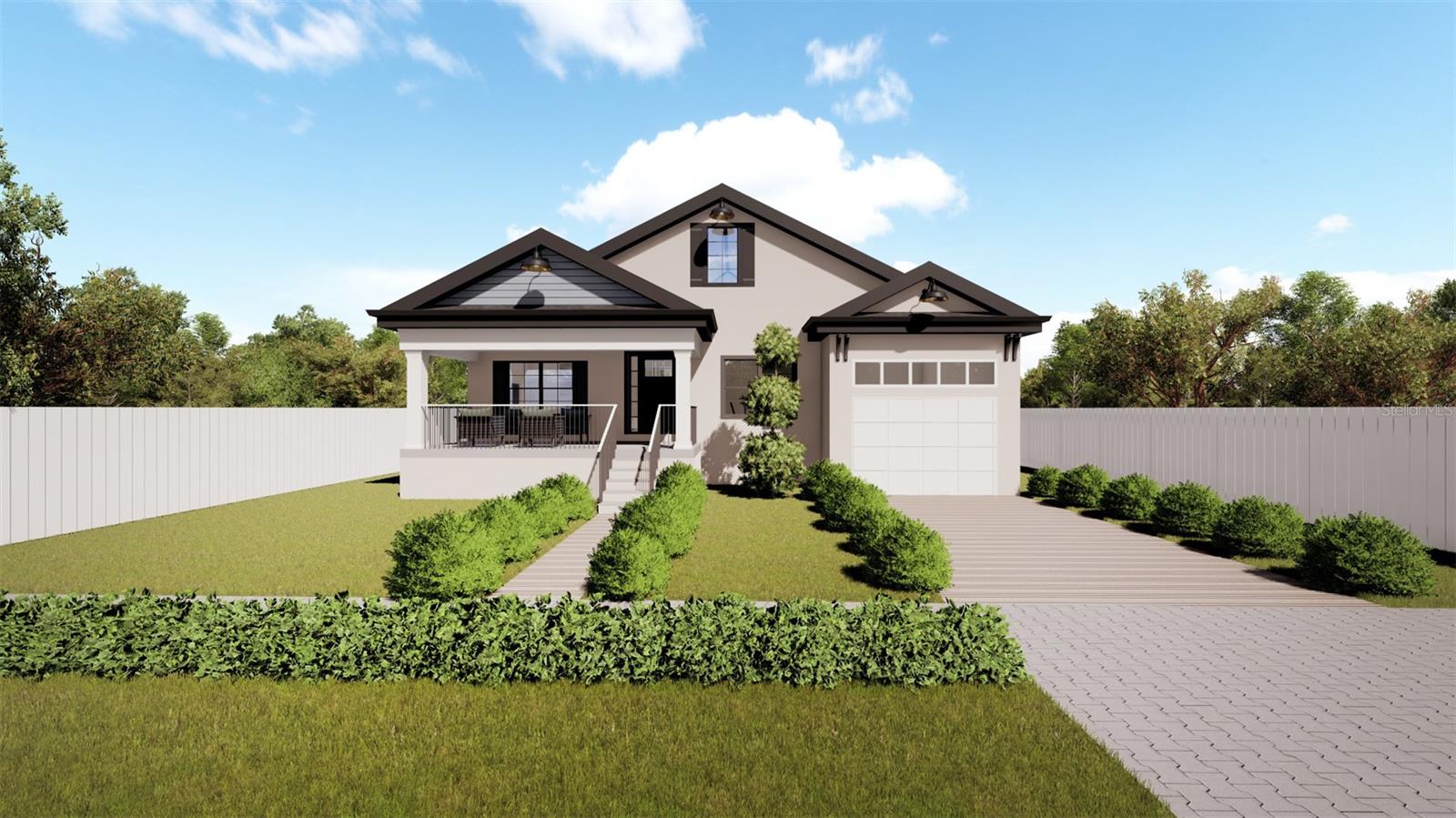
Would you like to sell your home before you purchase this one?
Priced at Only: $405,999
For more Information Call:
Address: 3305 Oak Avenue, PLANT CITY, FL 33563
Property Location and Similar Properties
- MLS#: TB8339584 ( Residential )
- Street Address: 3305 Oak Avenue
- Viewed: 1
- Price: $405,999
- Price sqft: $176
- Waterfront: No
- Year Built: 2025
- Bldg sqft: 2306
- Bedrooms: 3
- Total Baths: 3
- Full Baths: 2
- 1/2 Baths: 1
- Garage / Parking Spaces: 1
- Days On Market: 2
- Additional Information
- Geolocation: 28.0164 / -82.1565
- County: HILLSBOROUGH
- City: PLANT CITY
- Zipcode: 33563
- Subdivision: Seminole Lake Estates
- Provided by: VERTICAL INTERNATIONAL REAL ESTATE LLC
- Contact: Alejandro Jimenez
- 954-822-3439

- DMCA Notice
-
DescriptionUnder Construction. Sensationally Gorgeous BRAND NEW Construction Home with Gourmet Kitchen and Office! Location: Conveniently situated in a highly coveted area just minutes from Publix and I 4. This 3+BR/2.5BA property exudes a luxurious aesthetic with trending styles and upscale finishes. The exterior, freshly landscaped to perfection, welcomes visitors with a covered front porch, a designer color scheme, and farmhouse inspired light fixtures. The thoughtfully planned interior features neutral tones with a contemporary edge and waterproof luxury vinyl plank flooring in Vesinet Oak, creating consistency throughout. The home blends traditional spaces with an organically flowing layout, including a spacious living room, dedicated office, and gourmet eat in kitchen. The chefs paradise boasts quartz countertops, modern shaker cabinetry, a large breakfast bar island, and an adjoining dining room. Outdoor Space: Sliding glass doors lead to the covered lanai, perfect for enjoying the Floridian climate. The private backyard offers ample space for games, gardening, and grilling. Primary Bedroom: Designed for restful sleep and blissful mornings, it features sliding glass doors to the covered lanai, tray ceilings, dual walk in closets, and a spa like en suite with dual sinks, premium finishes, and a generously sized step in shower. Additional Bedrooms: Guests will appreciate the cozy accommodations of the two extra bedrooms and full hallway bathroom. The office can also serve as a fourth bedroom. Additional Features: Attached one car garage Cul de sac lot Laundry room Powder room Stained concrete (porch and lanai) Multiple ceiling fans Proximity: Just a 20 mile drive to Downtown Tampa, close to shops, restaurants, schools, entertainment, and medical facilities. Live your best life with a BRAND NEW home in Plant City!
Payment Calculator
- Principal & Interest -
- Property Tax $
- Home Insurance $
- HOA Fees $
- Monthly -
Features
Building and Construction
- Builder Model: HICKMAN
- Builder Name: PCIG RESTORATION LLC
- Covered Spaces: 0.00
- Exterior Features: French Doors, Rain Gutters
- Fencing: Vinyl
- Flooring: Luxury Vinyl, Tile
- Living Area: 1679.00
- Roof: Shingle
Property Information
- Property Condition: Under Construction
Garage and Parking
- Garage Spaces: 1.00
Eco-Communities
- Water Source: Public
Utilities
- Carport Spaces: 0.00
- Cooling: Central Air
- Heating: Central, Electric
- Sewer: Public Sewer
- Utilities: BB/HS Internet Available, Cable Available, Electricity Available
Finance and Tax Information
- Home Owners Association Fee: 0.00
- Net Operating Income: 0.00
- Tax Year: 2024
Other Features
- Appliances: Dishwasher, Disposal, Electric Water Heater, Microwave, Range, Range Hood, Refrigerator
- Country: US
- Interior Features: Kitchen/Family Room Combo, Open Floorplan, Primary Bedroom Main Floor, Tray Ceiling(s), Walk-In Closet(s)
- Legal Description: SEMINOLE LAKE ESTATES W 32 FT OF LOT 2 AND E 30 FT OF LOT 3 BLOCK 16
- Levels: One
- Area Major: 33563 - Plant City
- Occupant Type: Vacant
- Parcel Number: P-25-28-21-56H-000016-00003.0
- Style: Ranch
- View: Garden
- Zoning Code: R-1
Similar Properties
Nearby Subdivisions
5db Plant City Warrens Survey
Alabama Sub
Blain Acres
Buffington Sub
Burchwood
Chipmans Add To Plant Cit
Citrus Landing
Clarks Add To Plant Cty
Colonial Woods
Country Hills East
Devane Lowry Sub O
Gibson Terrace Resub
Gilchrist Sub
Glendale
Greenville Sub 8
Haggard Sub
Hookers Sub
Kings Village
Lincoln Park
Madison Park
Madison Terrace
Mc David Terrace
Morrell Park 2nd Add
New Hope Add
North Gibson Terrace
Not On List
Oak Dale Sub
Oak Hill
Oakwood Estates
Ohio Colony Companys Add
Osborne S R Sub
Palm Heights
Park East
Piney Oaks Estates Ph One
Robinson Brothers Sub
Robinsons Airport Sub
Roseland Park
Seminole Lake Estates
Shannon Estates
Stallwood Sub
Sugar Creek Ph I
Sunset Heights Revised Lot 16
Terry Park Ext
Trask E B Sub
Unplatted
Walden Lake
Walden Lake Sub
Walden Lake Sub Un 1
Walden Woods Single Family
Washington Park
Water Oak Sub
Wills G B Sub
Woodfield Village
Wrights O S Sub
Young Douglas Add To



