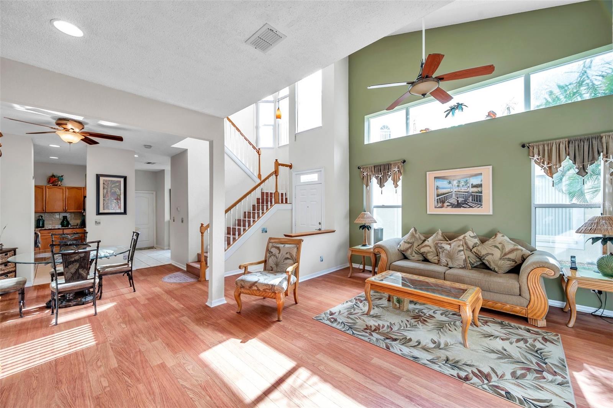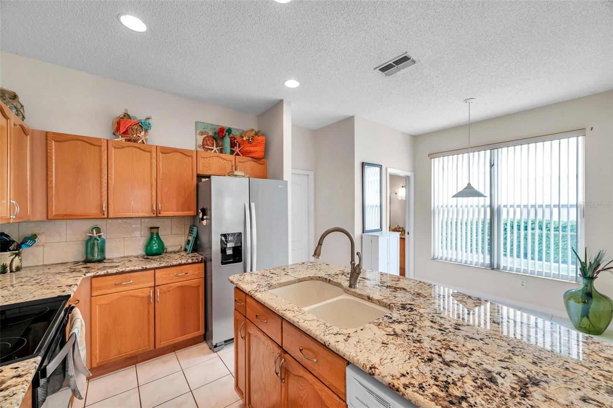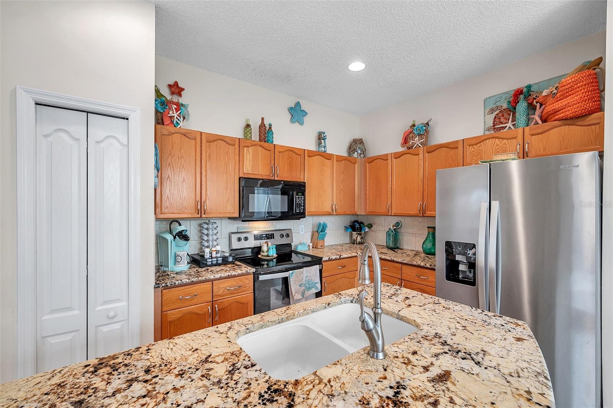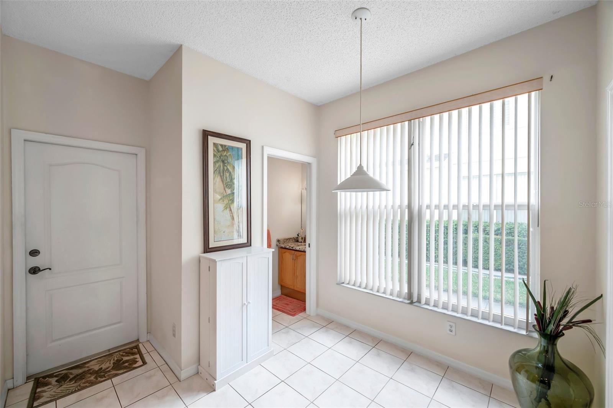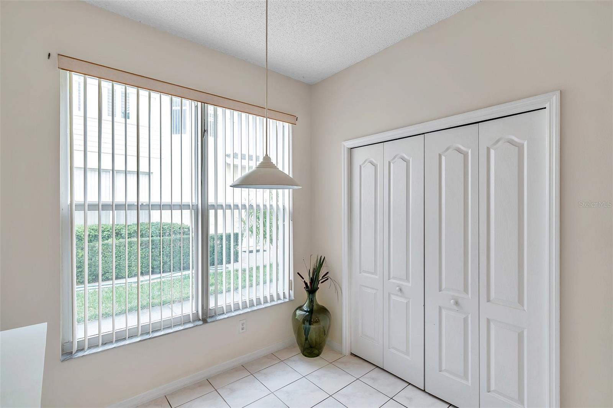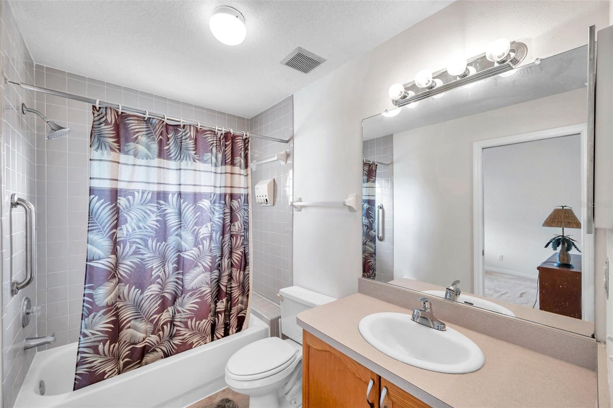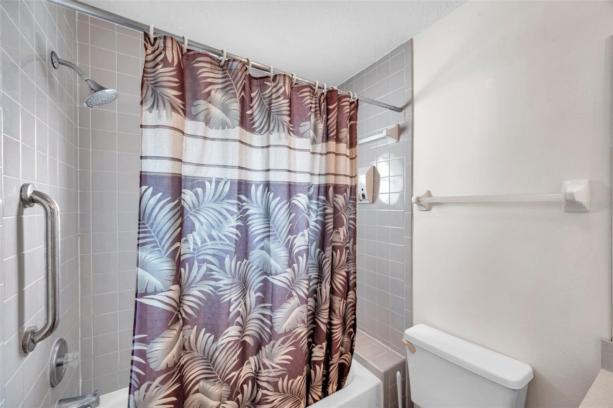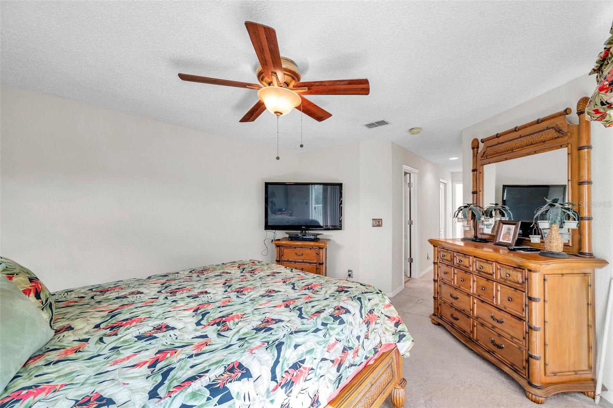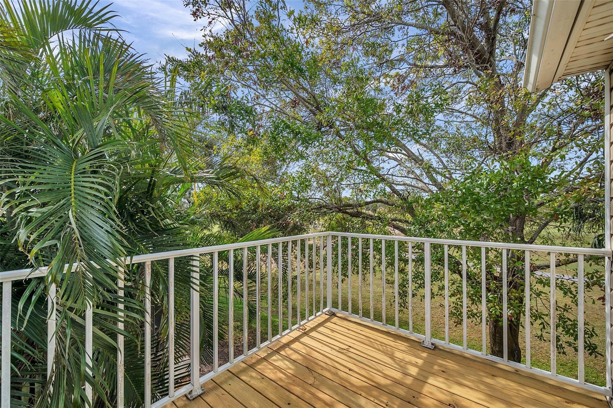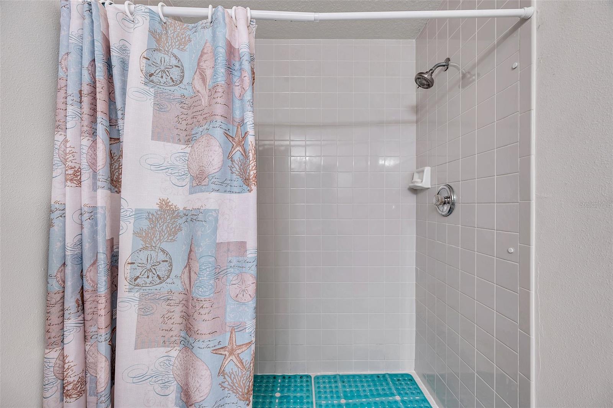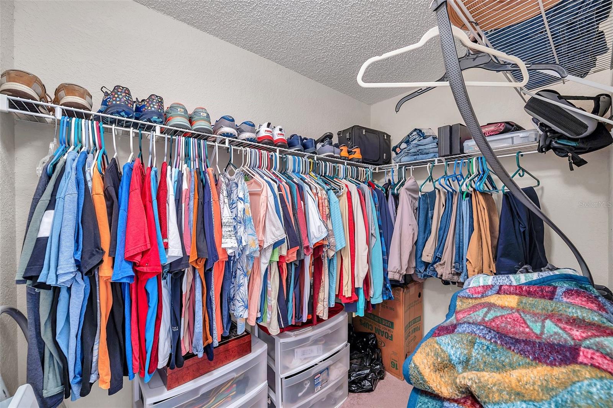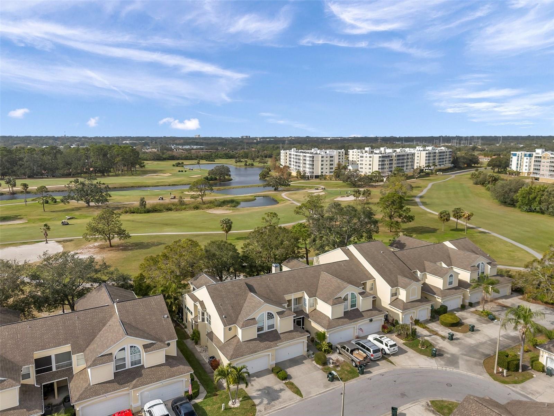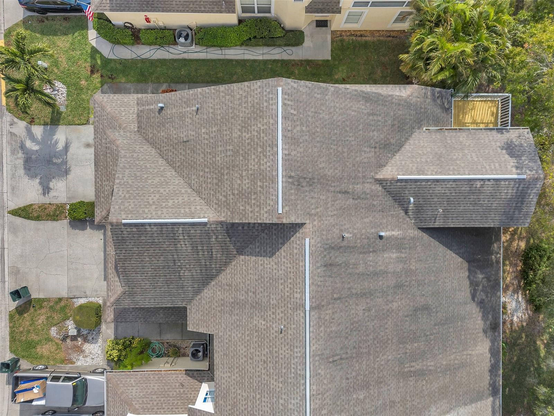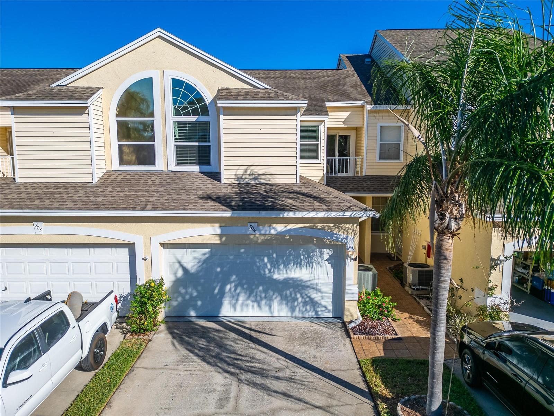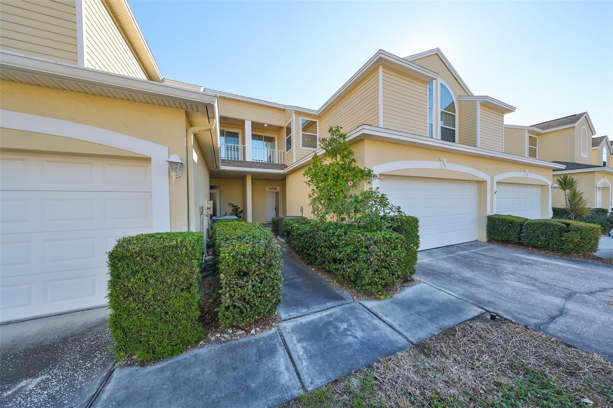1050 Starkey Road 2701, LARGO, FL 33771
Property Photos

Would you like to sell your home before you purchase this one?
Priced at Only: $398,000
For more Information Call:
Address: 1050 Starkey Road 2701, LARGO, FL 33771
Property Location and Similar Properties
- MLS#: TB8340027 ( Residential )
- Street Address: 1050 Starkey Road 2701
- Viewed: 1
- Price: $398,000
- Price sqft: $217
- Waterfront: No
- Year Built: 1996
- Bldg sqft: 1834
- Bedrooms: 3
- Total Baths: 3
- Full Baths: 2
- 1/2 Baths: 1
- Garage / Parking Spaces: 2
- Days On Market: 1
- Additional Information
- Geolocation: 27.9056 / -82.7641
- County: PINELLAS
- City: LARGO
- Zipcode: 33771
- Subdivision: Willow Greens
- Elementary School: Southern Oak
- Middle School: Largo
- High School: Largo
- Provided by: DALTON WADE INC
- Contact: Rob Demarest
- 888-668-8283

- DMCA Notice
-
DescriptionGet ready to be impressed with this stunning 3BR/2.5 END UNIT Townhouse in an amazing Largo location. Tucked away in a quiet community, overlooking East Bay Golf Club. Enter the front door and you're greeted to soaring ceilings and abundance of natural light through a wall of windows in the living room. The bottom floor has a good sized living room, dining area, kitchen, indoor laundry and a half bath. There's also a room overlooking the golf course that could be a 4th bedroom, office or many other possible uses. Head upstairs and you'll find 2 good size bedrooms, guest bath and a primary suite complete with a private 2nd floor deck looking over the golf course. The unit has a 2 car garage and parking in the driveway as well. There's guest parking right around the corner. This mid Pinellas location is ideal with easy access to all corners of Pinellas, and a quick drive over the bridge to Tampa. Easy to show, don't miss your opportunity to get a rare end unit!
Payment Calculator
- Principal & Interest -
- Property Tax $
- Home Insurance $
- HOA Fees $
- Monthly -
Features
Building and Construction
- Covered Spaces: 0.00
- Exterior Features: Balcony, Sidewalk, Sliding Doors
- Flooring: Carpet, Tile, Wood
- Living Area: 1834.00
- Roof: Shingle
Property Information
- Property Condition: Completed
Land Information
- Lot Features: Level, On Golf Course
School Information
- High School: Largo High-PN
- Middle School: Largo Middle-PN
- School Elementary: Southern Oak Elementary-PN
Garage and Parking
- Garage Spaces: 2.00
Eco-Communities
- Water Source: Public
Utilities
- Carport Spaces: 0.00
- Cooling: Central Air
- Heating: Central, Electric
- Pets Allowed: Dogs OK
- Sewer: Public Sewer
- Utilities: Cable Connected, Electricity Connected, Sewer Connected, Water Connected
Finance and Tax Information
- Home Owners Association Fee Includes: Common Area Taxes, Pool, Internet, Sewer, Water
- Home Owners Association Fee: 521.00
- Net Operating Income: 0.00
- Tax Year: 2024
Other Features
- Appliances: Built-In Oven, Dishwasher, Disposal, Dryer, Electric Water Heater, Microwave, Range, Refrigerator, Washer
- Association Name: QPM
- Country: US
- Furnished: Unfurnished
- Interior Features: High Ceilings
- Legal Description: WILLOW GREENS PHASE II A LOT 701
- Levels: Two
- Area Major: 33771 - Largo
- Occupant Type: Owner
- Parcel Number: 02-30-15-98069-000-0701
- Unit Number: 2701
- View: Golf Course
Similar Properties
Nearby Subdivisions
















