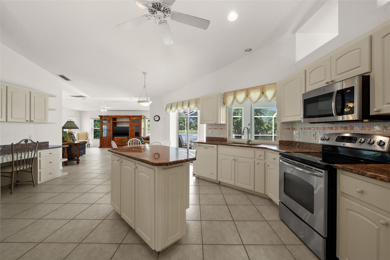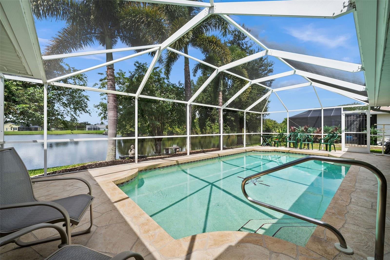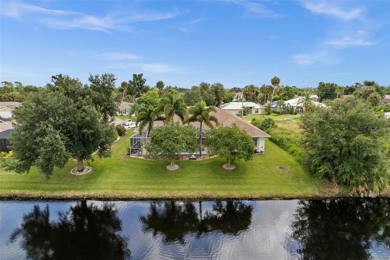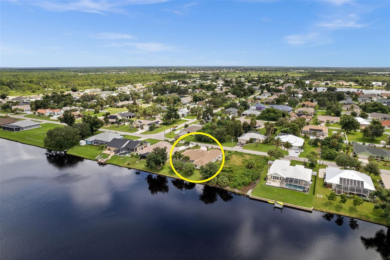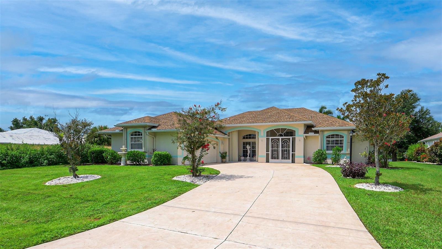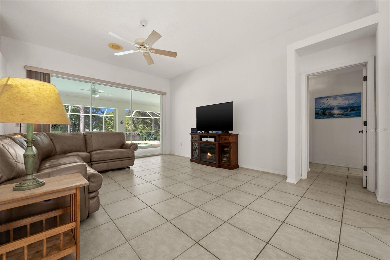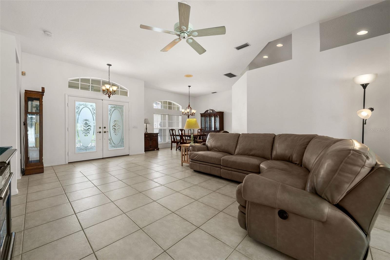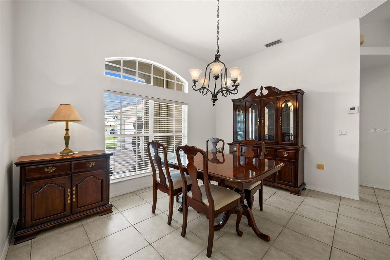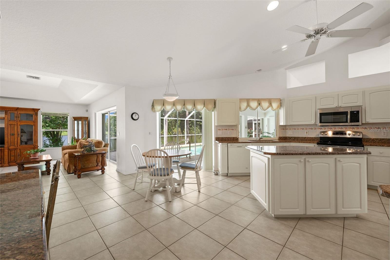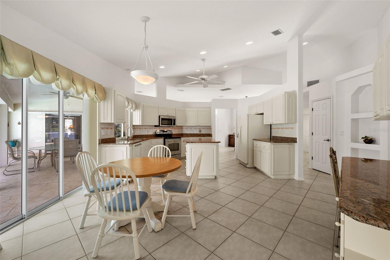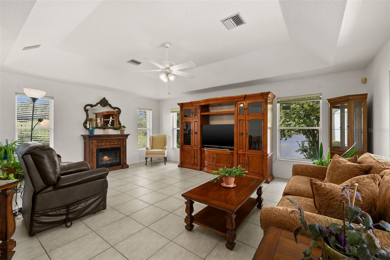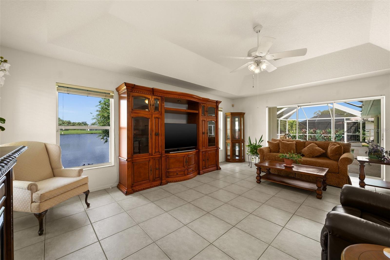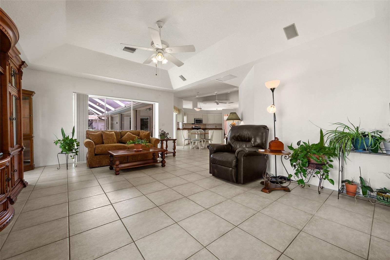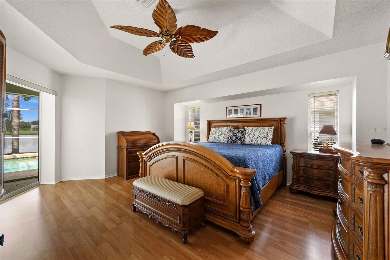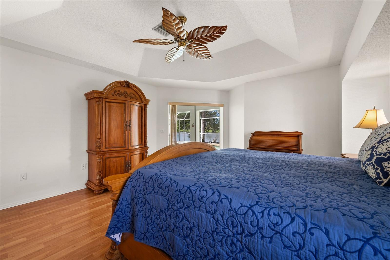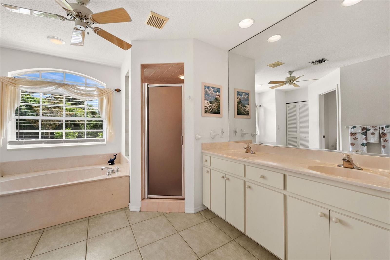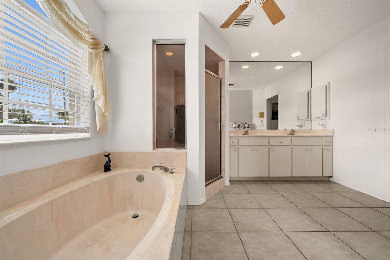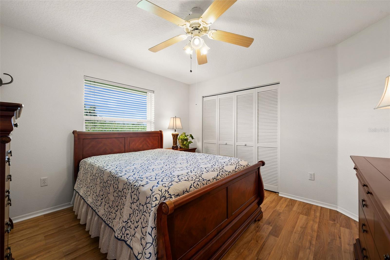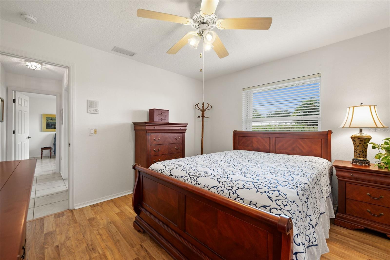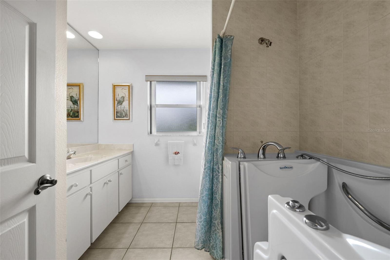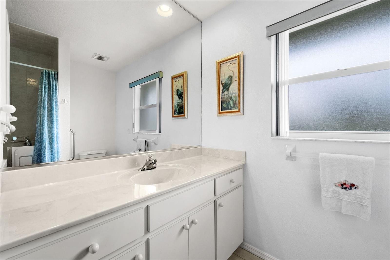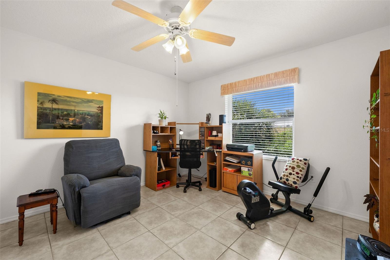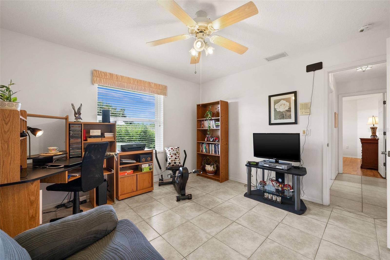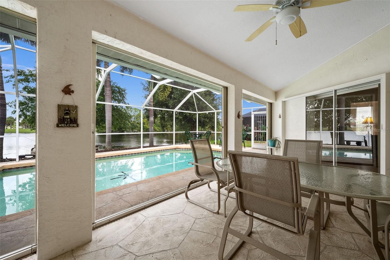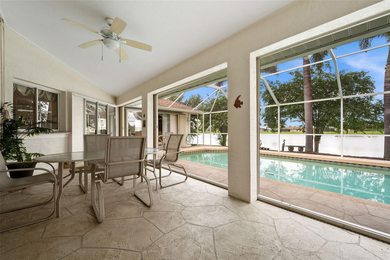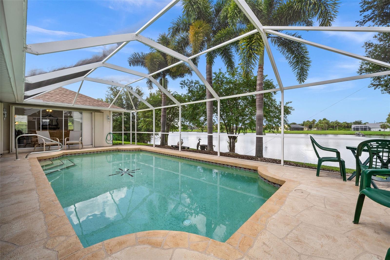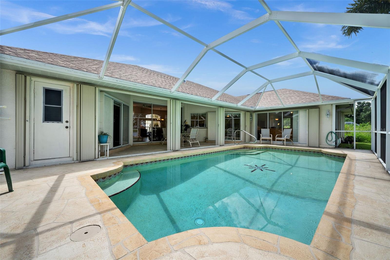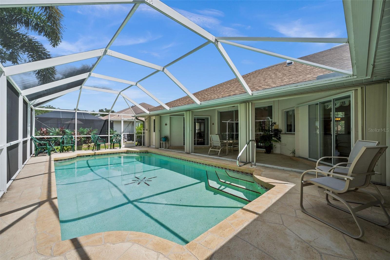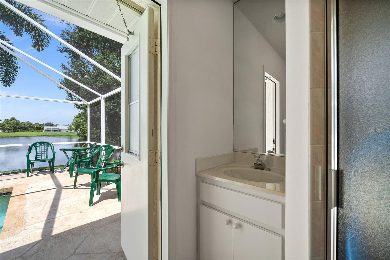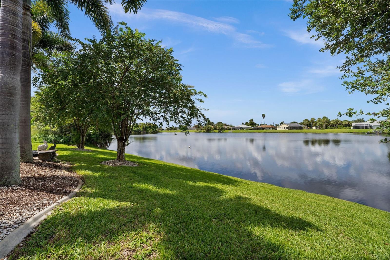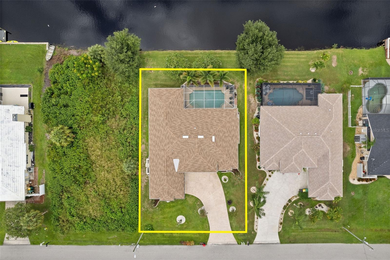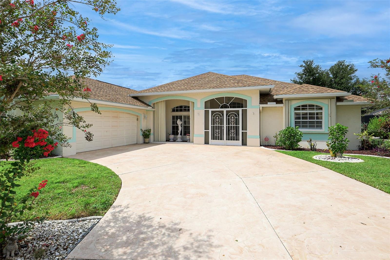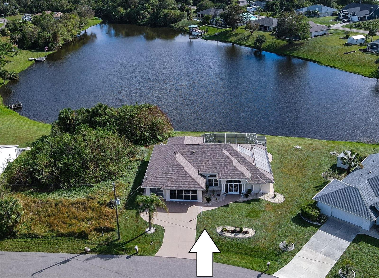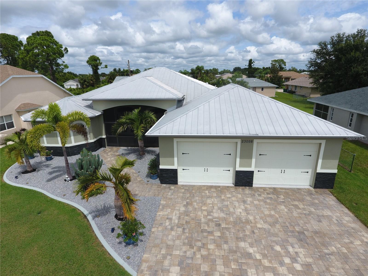137 Robina Street, PORT CHARLOTTE, FL 33954
Property Photos
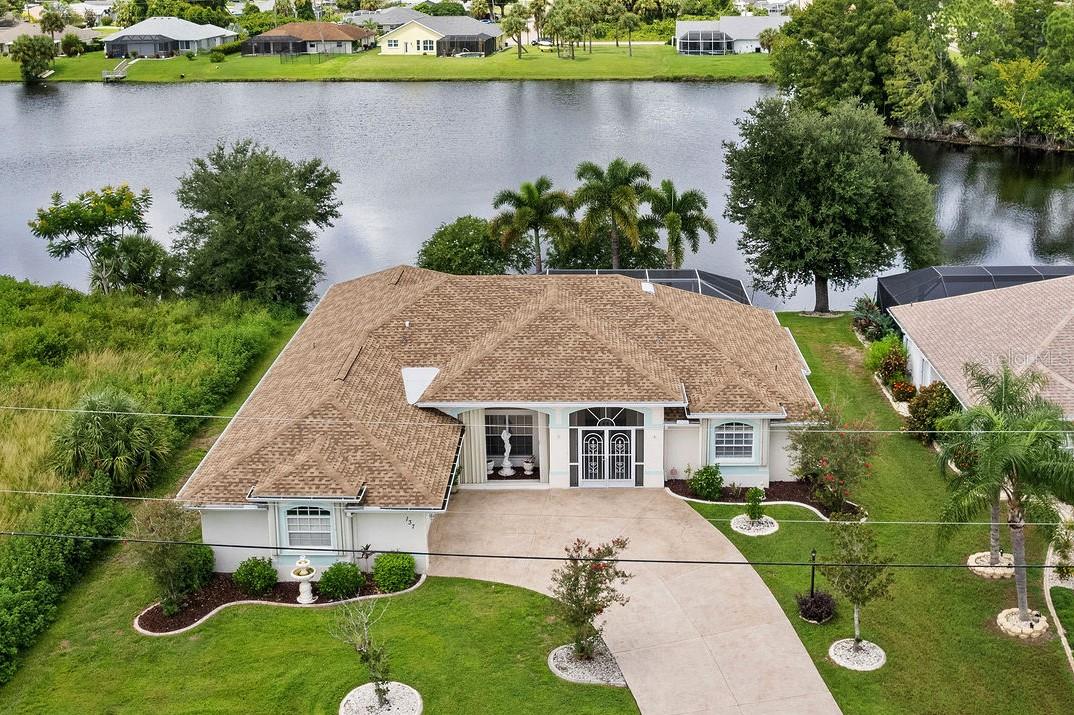
Would you like to sell your home before you purchase this one?
Priced at Only: $515,000
For more Information Call:
Address: 137 Robina Street, PORT CHARLOTTE, FL 33954
Property Location and Similar Properties
- MLS#: C7497372 ( Residential )
- Street Address: 137 Robina Street
- Viewed: 11
- Price: $515,000
- Price sqft: $149
- Waterfront: Yes
- Wateraccess: Yes
- Waterfront Type: Lake
- Year Built: 1996
- Bldg sqft: 3466
- Bedrooms: 3
- Total Baths: 3
- Full Baths: 3
- Garage / Parking Spaces: 2
- Days On Market: 123
- Additional Information
- Geolocation: 27.0283 / -82.0661
- County: CHARLOTTE
- City: PORT CHARLOTTE
- Zipcode: 33954
- Subdivision: Port Charlotte Sec 015
- Elementary School: Kingsway
- Middle School: Port Charlotte Middle
- High School: Port Charlotte High
- Provided by: KW PEACE RIVER PARTNERS
- Contact: Matthew Patterson
- 941-875-9060

- DMCA Notice
-
DescriptionBeautiful lakefront 3 bedroom, 3 bathroom, 2 car garage, pool home with a family room located in port charlotte. No hoa fees & no flood required! Click on the virtual tour link 1 for the video and virtual link 2 for the 3d tour. Featuring a bright & airy floor plan, tile flooring in the main living areas, high ceilings, gorgeous lake views, and much more! Entertain your friends and family in the open living and dining room, where a glass slider offers a full lake view. An eat in kitchen has all appliances, granite countertops, a tiled backsplash, a service window, center island, plenty of cabinets for storage, and a built in desk. Expand your living and entertainment space with a family room off the kitchen with a glass slider to the lanai. The spacious master bedroom has a tray ceiling, a glass slider with a beautiful lake view, his & hers closets, and a private en suite bathroom with a dual sink vanity, walk in shower, soaking tub, linen closet, and private toilet with a bidet. The guest bedrooms are on a split floor plan providing plenty of privacy with built in closets and a shared guest bathroom nearby with a walk in bathtub. A private oasis awaits you on the lanai where you can sip your morning coffee or unwind with your favorite evening beverage while enjoying the serene lake views and the third full bathroom. Take a dip in a private pool, soak up the sun from the pool deck, or cast your line for some freshwater fishing from the backyard. 2024 roof 2023 pool resurfaced 2020 whole home repiped. Minutes to us 41 & i75 for easy access to local favorites such as fishermens village, ponce de leon park, shopping & boutiques, fine & casual dining, live entertainment & award winning beaches!!! Schedule your showing today!
Payment Calculator
- Principal & Interest -
- Property Tax $
- Home Insurance $
- HOA Fees $
- Monthly -
Features
Building and Construction
- Covered Spaces: 0.00
- Exterior Features: Irrigation System, Lighting, Rain Gutters, Sliding Doors
- Flooring: Laminate, Tile
- Living Area: 2542.00
- Roof: Shingle
Property Information
- Property Condition: Completed
Land Information
- Lot Features: In County, Landscaped, Paved
School Information
- High School: Port Charlotte High
- Middle School: Port Charlotte Middle
- School Elementary: Kingsway
Garage and Parking
- Garage Spaces: 2.00
- Parking Features: Driveway
Eco-Communities
- Pool Features: Gunite, In Ground, Lighting, Screen Enclosure
- Water Source: Public
Utilities
- Carport Spaces: 0.00
- Cooling: Central Air
- Heating: Central, Electric
- Pets Allowed: Yes
- Sewer: Public Sewer
- Utilities: BB/HS Internet Available, Cable Available, Electricity Connected, Sewer Connected, Water Connected
Finance and Tax Information
- Home Owners Association Fee: 0.00
- Net Operating Income: 0.00
- Tax Year: 2023
Other Features
- Appliances: Dishwasher, Microwave, Range, Refrigerator
- Country: US
- Furnished: Unfurnished
- Interior Features: Ceiling Fans(s), Central Vaccum, Eat-in Kitchen, High Ceilings, Living Room/Dining Room Combo, Open Floorplan, Primary Bedroom Main Floor, Solid Surface Counters, Split Bedroom, Stone Counters, Thermostat, Tray Ceiling(s), Vaulted Ceiling(s), Walk-In Closet(s)
- Legal Description: PCH 015 1561 0061 PORT CHARLOTTE SEC15 BLK1561 LT 61 494/457 732/2034 970/1246 1079/1445 2251/2118 2529/317 UNREC DC-LR 4044/1167
- Levels: One
- Area Major: 33954 - Port Charlotte
- Occupant Type: Owner
- Parcel Number: 402201182001
- View: Pool, Water
- Views: 11
- Zoning Code: RSF3.5
Similar Properties
Nearby Subdivisions
Brookfield Estates
Cove At West Port
Oak Hollow
Peachland
Port Charlott Sec 34
Port Charlotte
Port Charlotte Sec 014
Port Charlotte Sec 015
Port Charlotte Sec 016
Port Charlotte Sec 017
Port Charlotte Sec 019
Port Charlotte Sec 022
Port Charlotte Sec 026
Port Charlotte Sec 027
Port Charlotte Sec 030
Port Charlotte Sec 033
Port Charlotte Sec 050
Port Charlotte Sec 17
Port Charlotte Sec 17, Block 9
Port Charlotte Sec 50
Port Charlotte Sec 515
Port Charlotte Sec 96 02
Port Charlotte Sec017
Port Charlotte Sec17
Port Charlotte Sec30
Port Charlotte Sec32
Port Charlotte Sec34
Port Charlotte Sec50
Port Charlotte Section 30
Port Charlotte Section 34
Port Charlotte Section 50
Port Charlotte Section 87
Port Charlotte Sub Sec 14
Port Charlotte Sub Sec 30
Port Charlotte Sub Sec 4
Port Charlotte Subdivision
Sec 50



