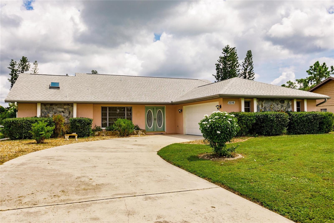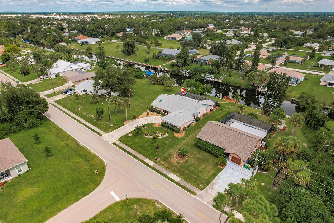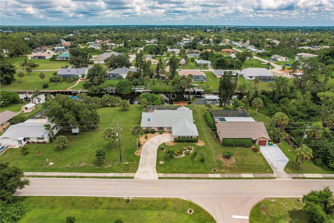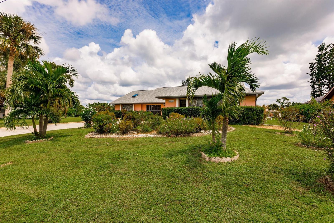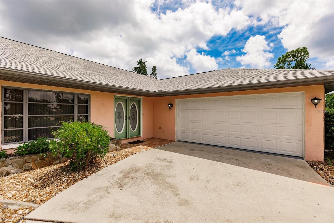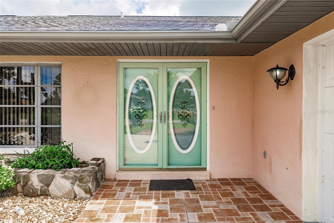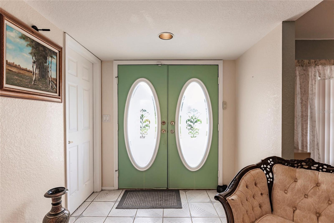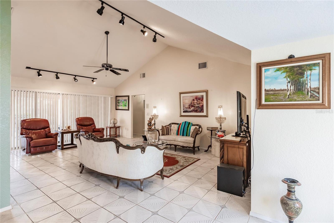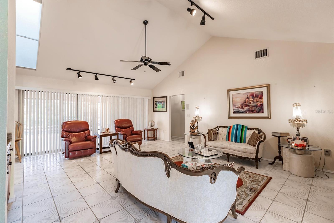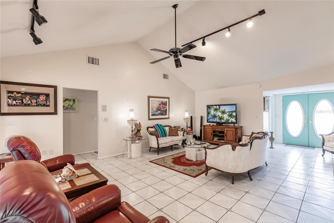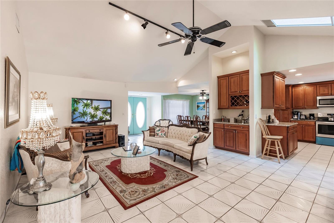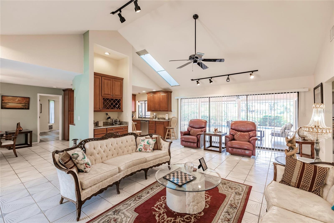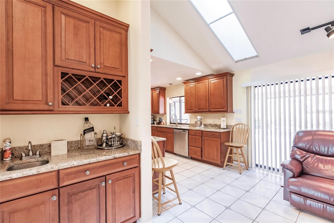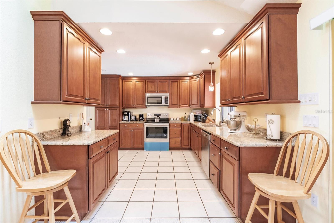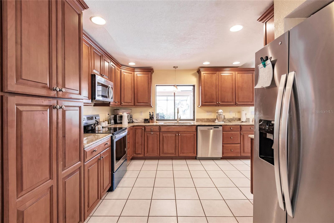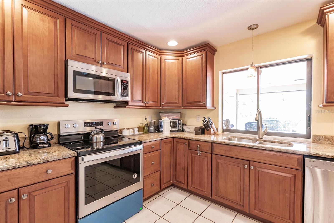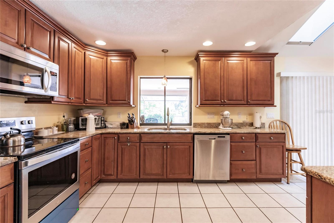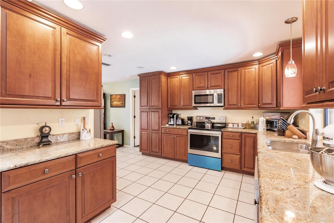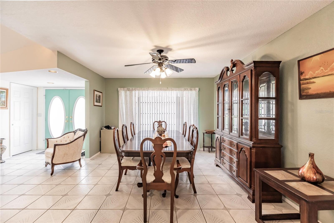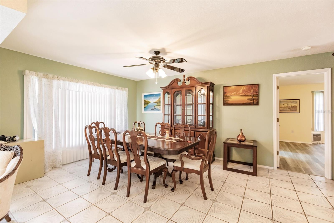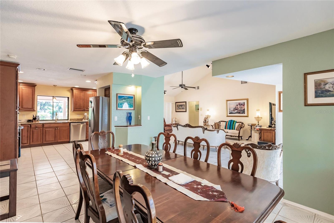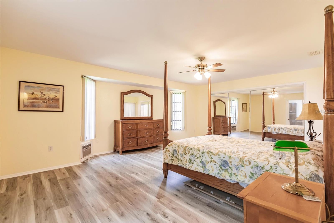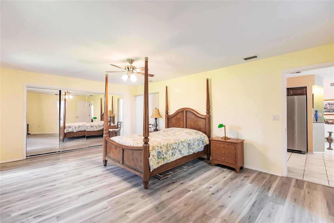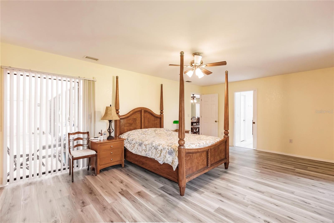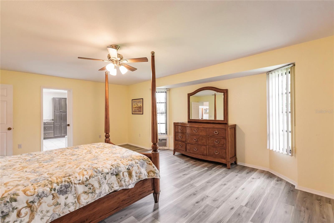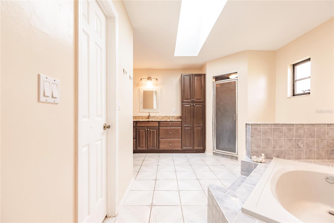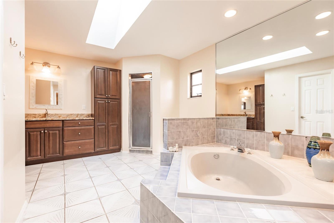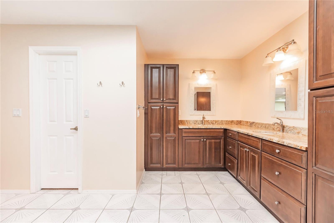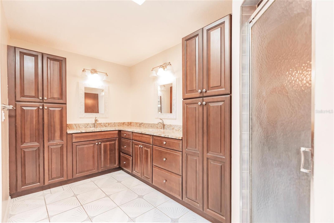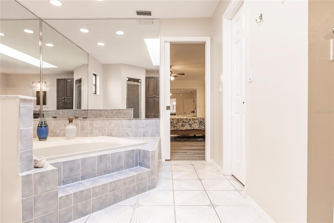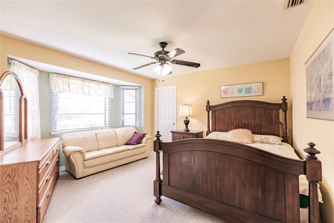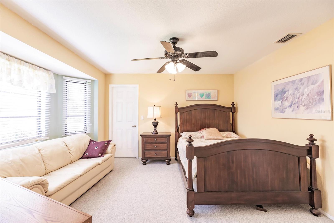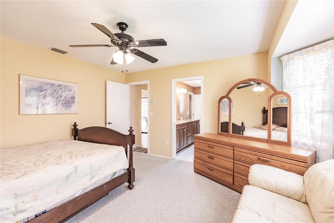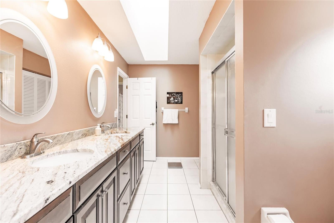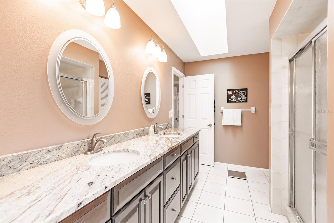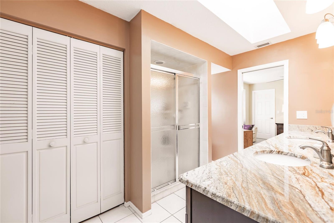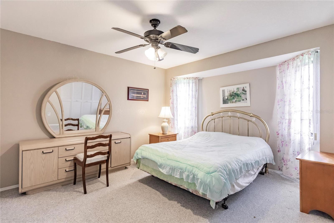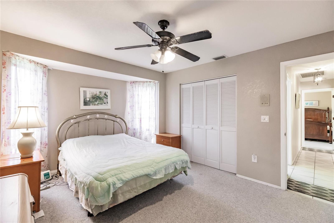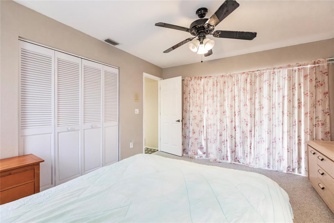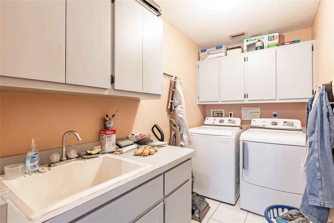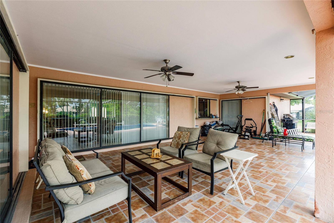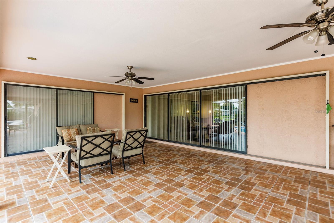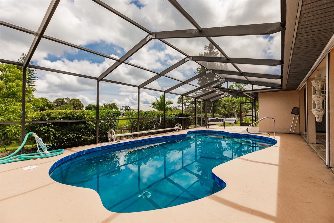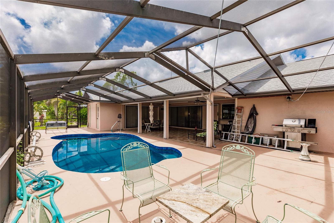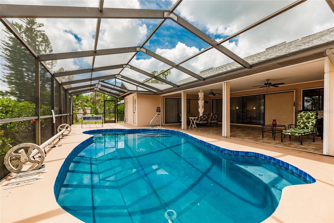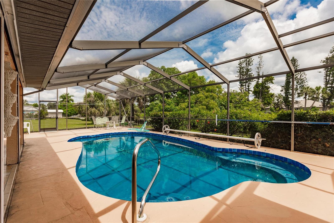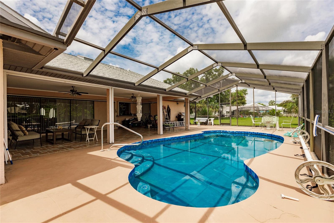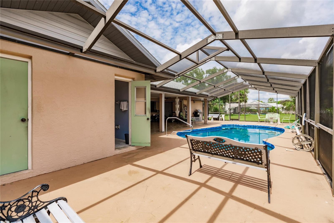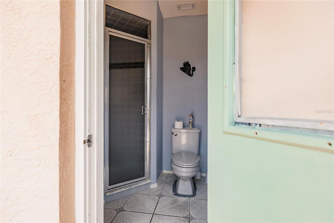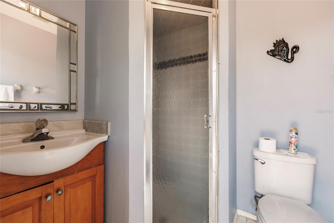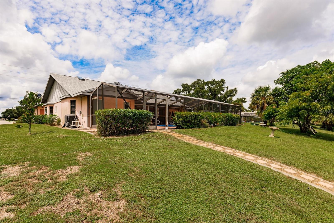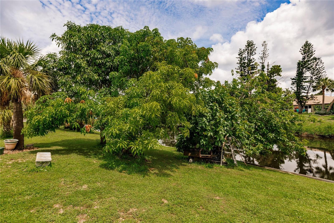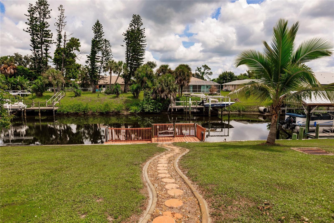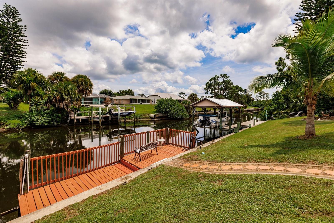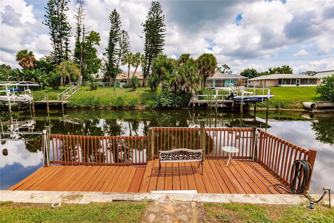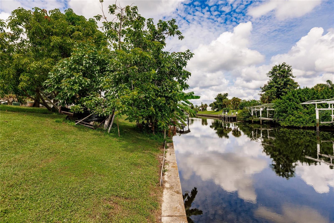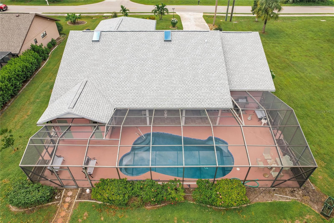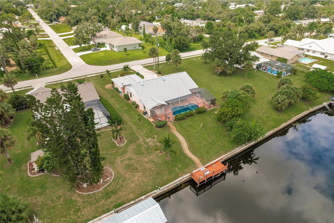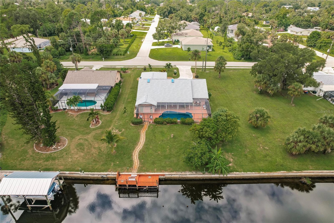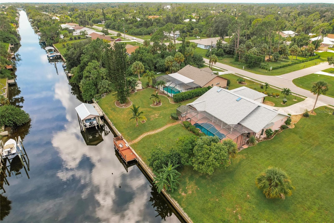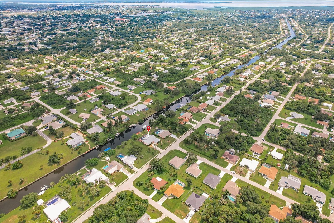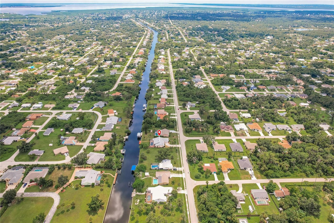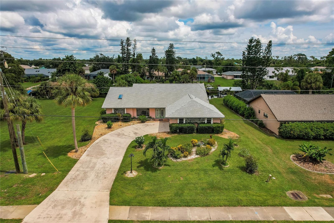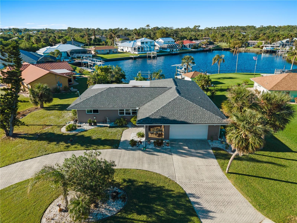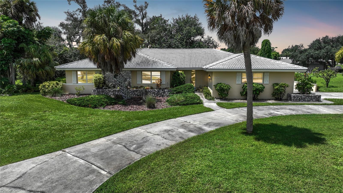2216 Pellam Boulevard, PORT CHARLOTTE, FL 33948
Property Photos
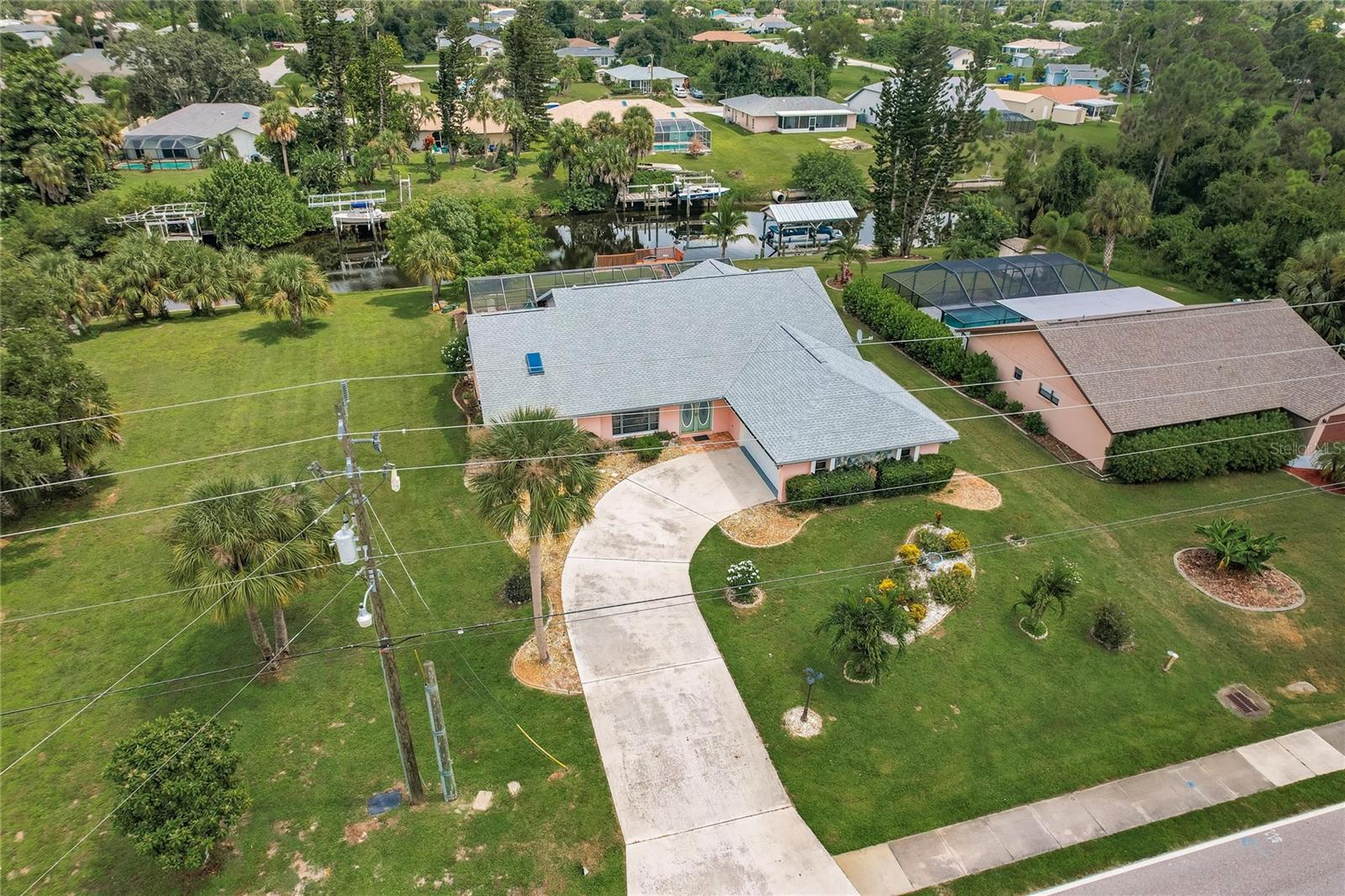
Would you like to sell your home before you purchase this one?
Priced at Only: $525,000
For more Information Call:
Address: 2216 Pellam Boulevard, PORT CHARLOTTE, FL 33948
Property Location and Similar Properties
- MLS#: C7497661 ( Residential )
- Street Address: 2216 Pellam Boulevard
- Viewed: 7
- Price: $525,000
- Price sqft: $154
- Waterfront: Yes
- Wateraccess: Yes
- Waterfront Type: Canal - Saltwater
- Year Built: 1988
- Bldg sqft: 3416
- Bedrooms: 3
- Total Baths: 3
- Full Baths: 3
- Garage / Parking Spaces: 2
- Days On Market: 118
- Additional Information
- Geolocation: 26.9974 / -82.1399
- County: CHARLOTTE
- City: PORT CHARLOTTE
- Zipcode: 33948
- Subdivision: Port Charlotte Sec 021
- Provided by: RE/MAX ANCHOR OF MARINA PARK
- Contact: Robbie Sifrit
- 941-205-2004

- DMCA Notice
-
DescriptionYour tropical paradise awaits! This is your opportunity to make this 3 bedroom, 3 bath gulf access waterfront pool home yours! Located on the Pellam waterway, access to Charlotte Harbor and the Gulf of Mexico. Situated on almost a third of an acre, theres plenty of room for family and friends with over 2300 square feet of living space, spacious rooms including great room, formal dining, 2 master suites, and huge 17x30 lanai. Outside entertaining will be a breeze on your spacious lanai with extra seating area on your extended pool deck. As an added bonus theres a full pool bath so no more puddles in your home. Plus, the heated pool will be a relaxing retreat with ample seating for you and your guests. This home offers bright and open floor plan with disappearing sliders in all main living areas for unobstructed water view. Open up all the sliders and bring the outdoors in expanding your living space. As you enter the home you will notice the open and bright living area with soaring vaulted ceilings and view of pool and waterway beyond. This home is tastefully appointed with color accent walls, plant shelves, decorator light and fan fixtures, recessed lighting, ceramic tile in all main living areas, and wet bar in the great room perfect for entertaining. The kitchen is a culinary enthusiasts dream with granite counters, rich wood cabinetry, pantry, stainless appliances, and pass through window to lanai and pool area for easy entertaining. This master suite has wood plank luxury vinyl flooring and updated en suite bath with granite his and hers vanities, wood cabinetry, stall shower, and garden soaking tub. The split floor plan has the other 2 bedrooms on the opposite side of the home providing privacy for you and your guests. The 2nd bedroom has direct access to the guest bathroom with duals sinks, granite counters, and wood cabinetry. Your beautiful pool overlooks the wide Pellam waterway where you will spend many hours enjoying the Florida wildlife, fish, and waterfowl that abound in this area. Or stroll down to the dock to sun bath or watch the boats going by. Other key features include dedicated laundry room equipped with washer & dryer and utility sink, 2 year old roof, concrete seawall, and public water for convenience and reliability. Lovely curb appeal with side load garage, mature palms and tropical foliage, landscape curbing and decorative rock. And the best part is the location: you're in the heart of Port Charlotte; close to everything you need. You can enjoy the local waterways and beaches, dining, shopping, and golf courses that make this area so special. You can also explore the waterfront public parks with bike and walking trails, picnic areas, and boat ramps that give you access to the Peace and Myakka Rivers, beautiful Charlotte Harbor, and the blue waters of the Gulf of Mexico. And don't forget about historic downtown Punta Gorda and popular Fishermen's village with quaint shops and cafes. This home is a rare find. So, make your appointment today and get ready to live the Florida lifestyle you've always dreamed of! **PLEASE ENJOY THE 3D INTERACTIVE VIRTUAL TOUR ASSOCIATED WITH THIS LISTING
Payment Calculator
- Principal & Interest -
- Property Tax $
- Home Insurance $
- HOA Fees $
- Monthly -
Features
Building and Construction
- Covered Spaces: 0.00
- Exterior Features: Lighting, Rain Gutters, Sliding Doors
- Flooring: Carpet, Ceramic Tile, Luxury Vinyl
- Living Area: 2372.00
- Roof: Shingle
Land Information
- Lot Features: FloodZone, Paved
Garage and Parking
- Garage Spaces: 2.00
- Parking Features: Driveway, Garage Door Opener, Garage Faces Side, Oversized, Workshop in Garage
Eco-Communities
- Pool Features: Gunite, Heated, In Ground, Lighting, Outside Bath Access, Screen Enclosure, Solar Cover
- Water Source: Public
Utilities
- Carport Spaces: 0.00
- Cooling: Central Air
- Heating: Central, Electric
- Pets Allowed: Yes
- Sewer: Septic Tank
- Utilities: BB/HS Internet Available, Electricity Connected, Water Connected
Finance and Tax Information
- Home Owners Association Fee: 0.00
- Net Operating Income: 0.00
- Tax Year: 2023
Other Features
- Appliances: Dishwasher, Dryer, Electric Water Heater, Microwave, Range, Refrigerator, Washer
- Country: US
- Interior Features: Ceiling Fans(s), Kitchen/Family Room Combo, Open Floorplan, Solid Wood Cabinets, Stone Counters, Vaulted Ceiling(s), Walk-In Closet(s)
- Legal Description: PCH 021 0315 0034 PORT CHARLOTTE SEC21 BLK315 LT34 467/885 471/498 759/235 2132/1165 2639/1621 FJ3196135
- Levels: One
- Area Major: 33948 - Port Charlotte
- Occupant Type: Owner
- Parcel Number: 402218285010
- Style: Florida
- View: Water
- Zoning Code: RSF3.5
Similar Properties
Nearby Subdivisions
Heritage Oak Park
Heritage Oak Park 01
Heritage Oak Park 03
Heritage Oak Parkheritage Vill
Heritage Oak Parkwaters Edge V
Not Applicable
Peachland
Pebble Creek
Port Charlotte
Port Charlotte C Sec 44
Port Charlotte Div Sec 41
Port Charlotte Sec 008
Port Charlotte Sec 021
Port Charlotte Sec 023
Port Charlotte Sec 031
Port Charlotte Sec 037
Port Charlotte Sec 044
Port Charlotte Sec 079
Port Charlotte Sec 092
Port Charlotte Sec 101
Port Charlotte Sec 21
Port Charlotte Sec 23
Port Charlotte Sec 37
Port Charlotte Sec 41
Port Charlotte Sec 44
Port Charlotte Sec 79
Port Charlotte Sec Cc8
Port Charlotte Sec21
Port Charlotte Sec23
Port Charlotte Sec31
Port Charlotte Sec8
Port Charlotte Section 14
Port Charlotte Section 21
Port Charlotte Section 87
Port Charlotte Sub
Port Charlotte Sub Sec 23
Port Charlotted Sec 23
Port Port Charlotte Sec 37
Punta Gorda
Rocksedge
South Bayview Estates



