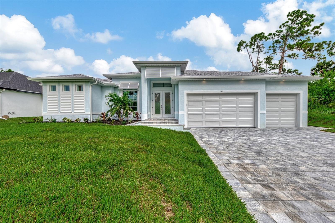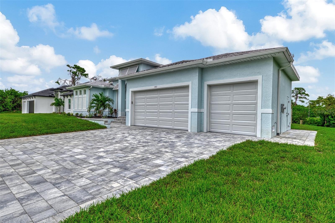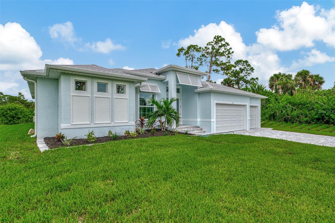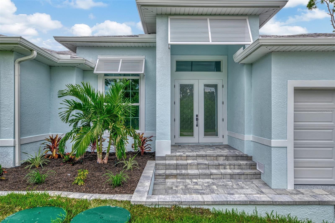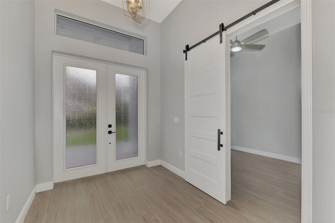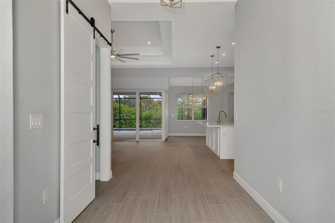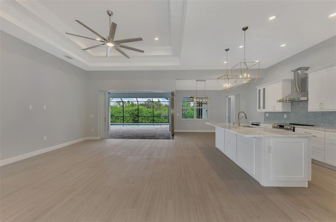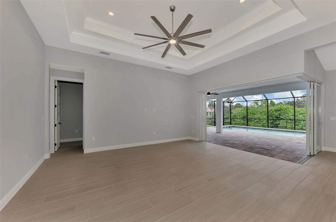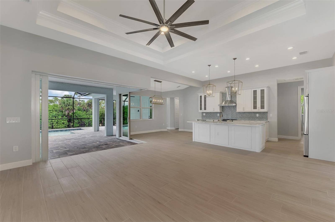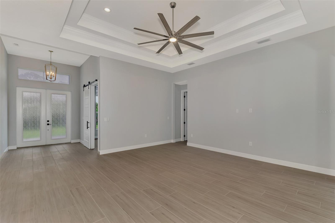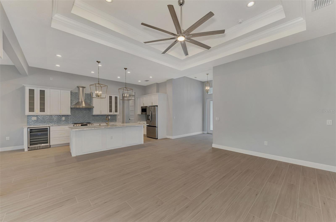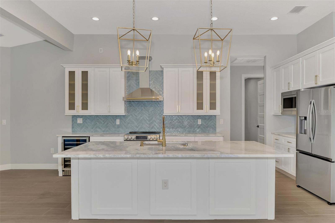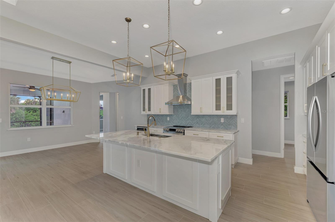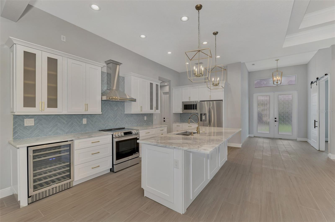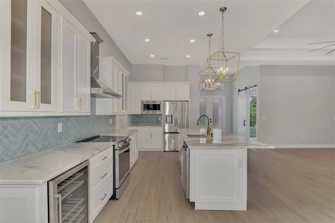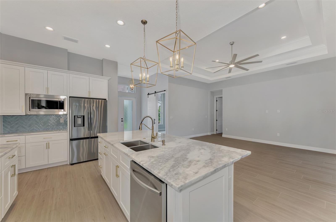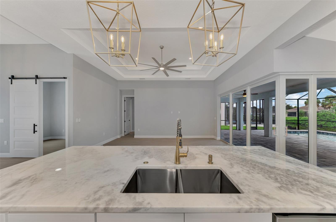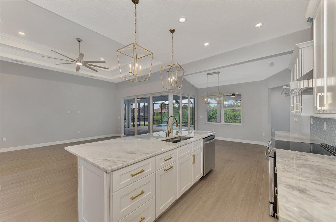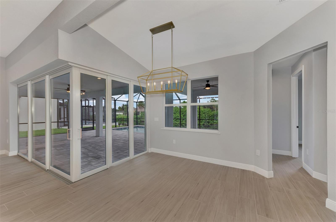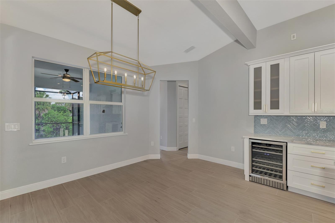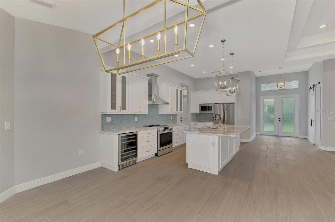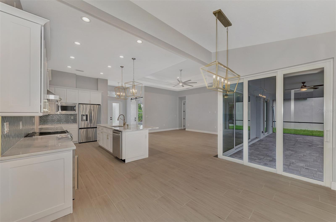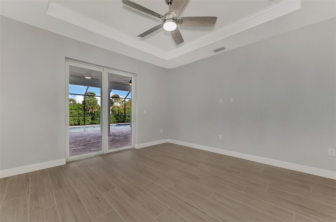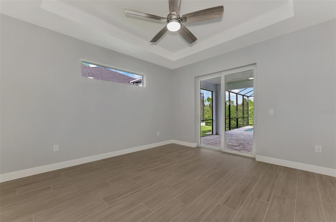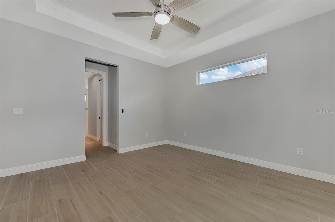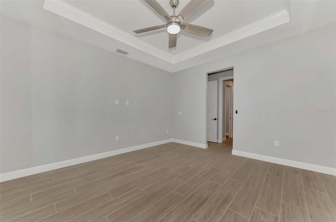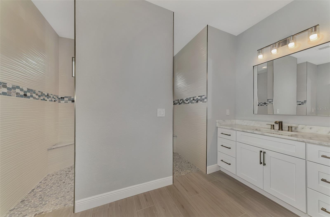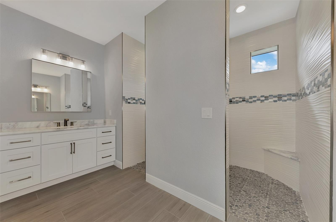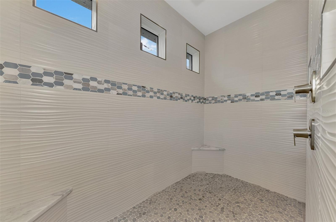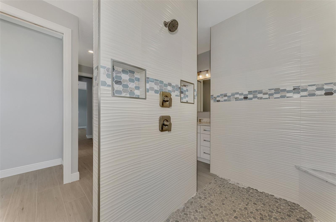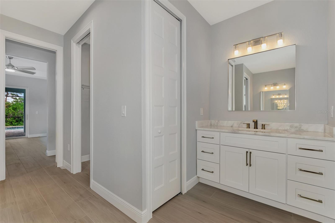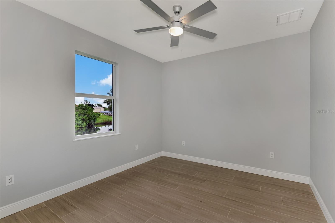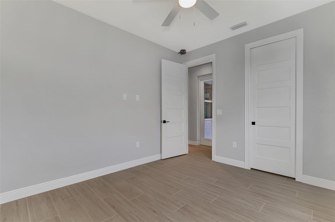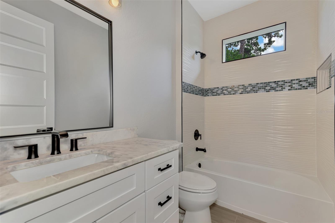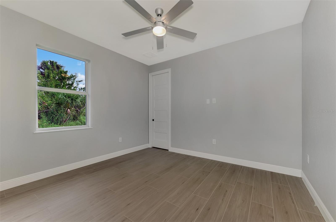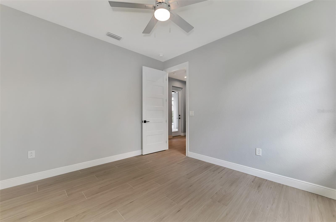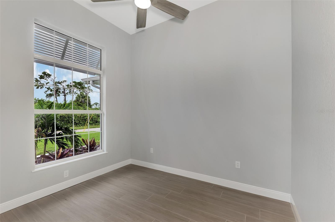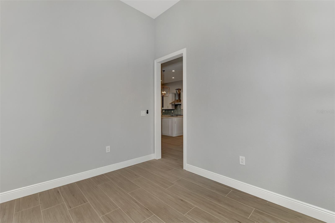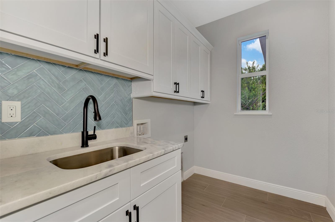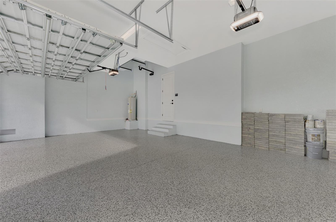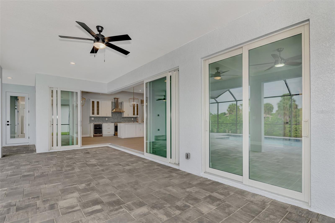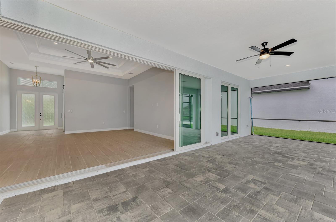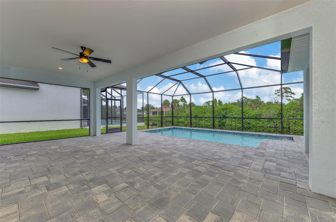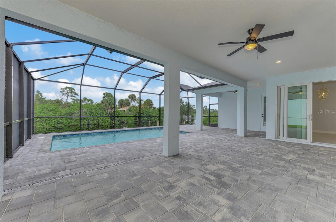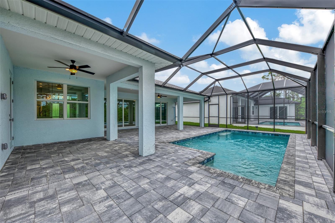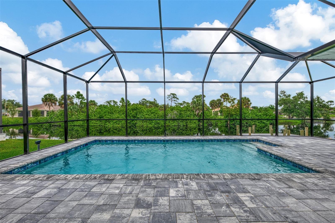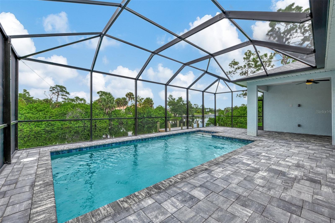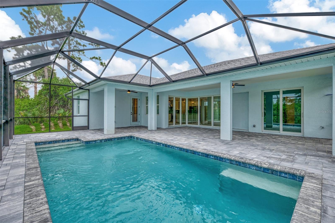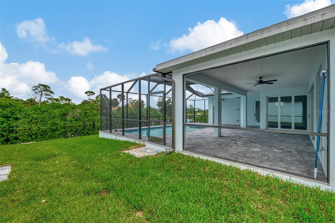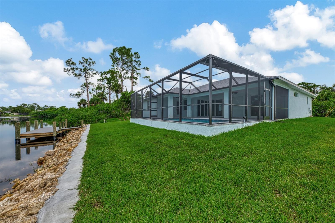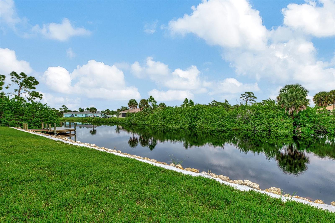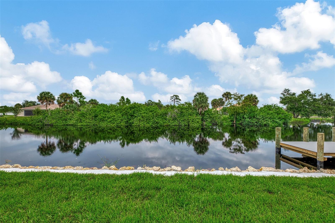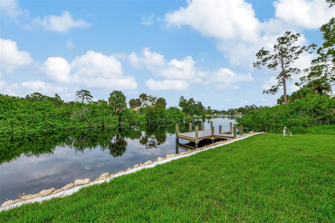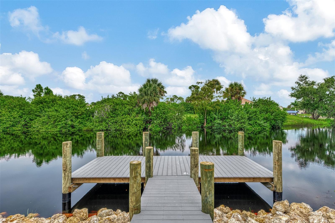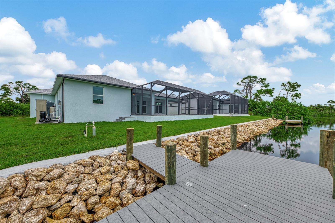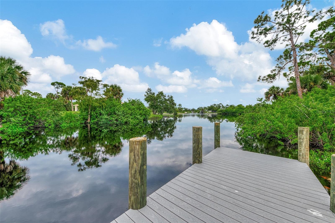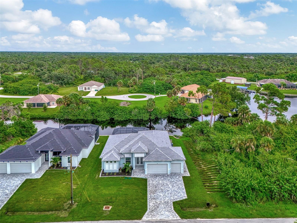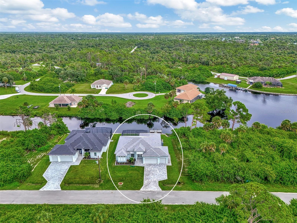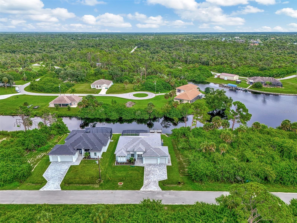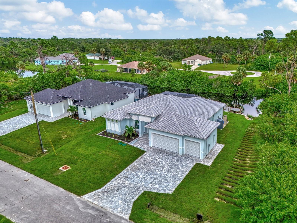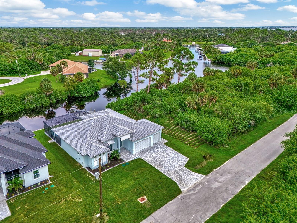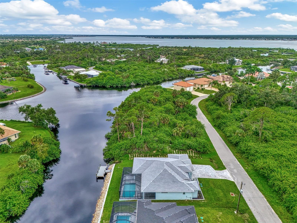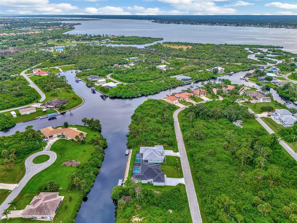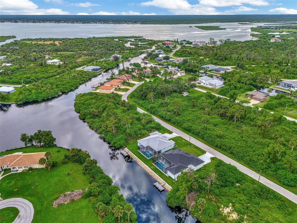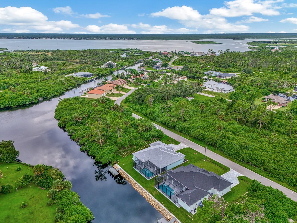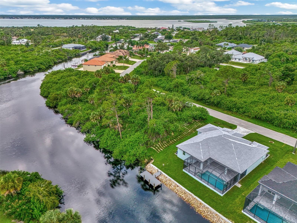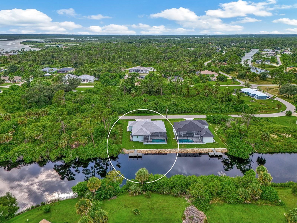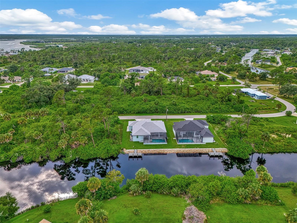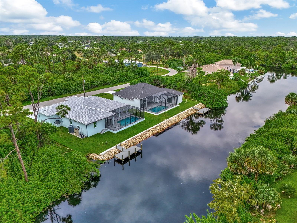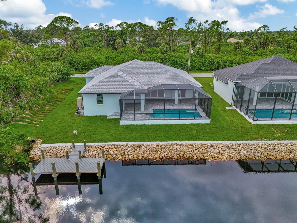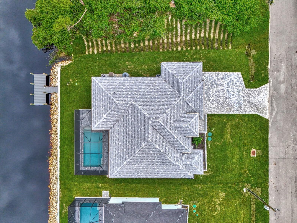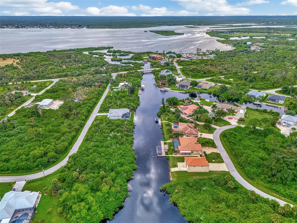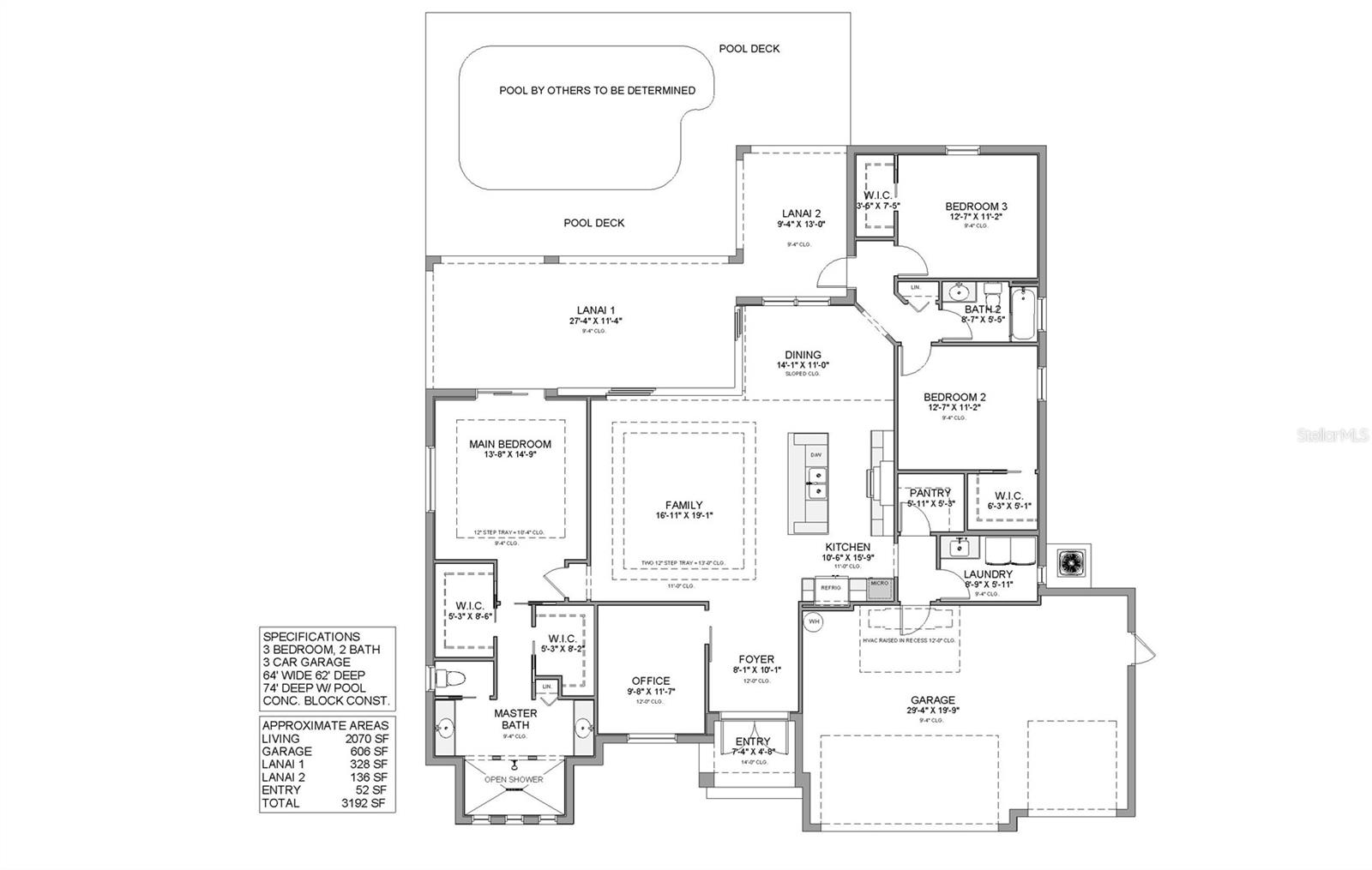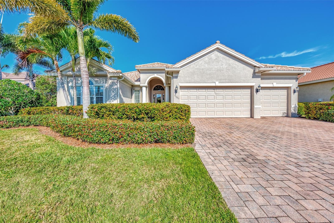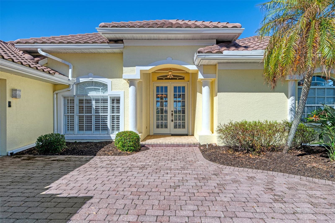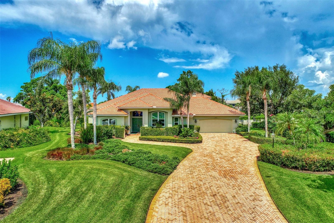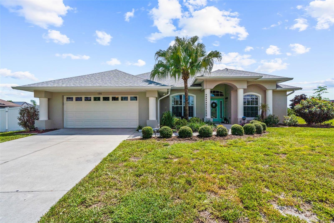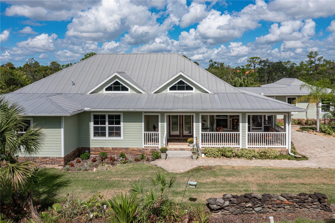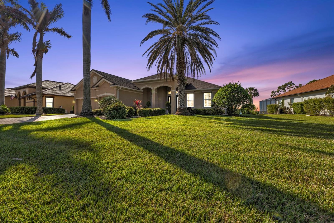1411 Liggett Circle, PORT CHARLOTTE, FL 33953
Property Photos
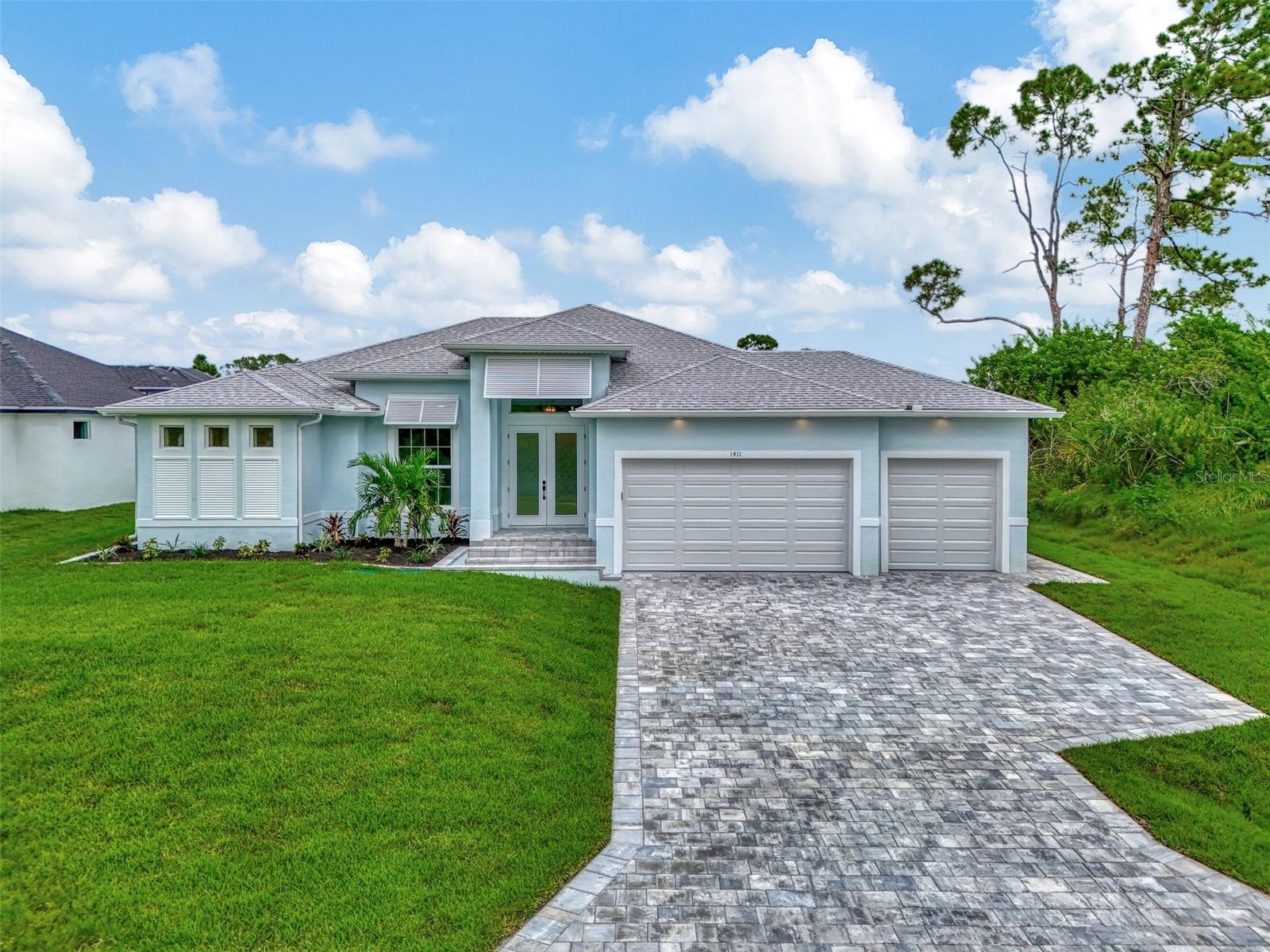
Would you like to sell your home before you purchase this one?
Priced at Only: $879,000
For more Information Call:
Address: 1411 Liggett Circle, PORT CHARLOTTE, FL 33953
Property Location and Similar Properties
- MLS#: C7499244 ( Residential )
- Street Address: 1411 Liggett Circle
- Viewed: 7
- Price: $879,000
- Price sqft: $275
- Waterfront: Yes
- Wateraccess: Yes
- Waterfront Type: Canal - Saltwater,River Front
- Year Built: 2024
- Bldg sqft: 3192
- Bedrooms: 3
- Total Baths: 2
- Full Baths: 2
- Garage / Parking Spaces: 3
- Days On Market: 68
- Additional Information
- Geolocation: 27.0117 / -82.2416
- County: CHARLOTTE
- City: PORT CHARLOTTE
- Zipcode: 33953
- Subdivision: Port Charlotte Sec55
- Elementary School: Liberty Elementary
- Middle School: Murdock Middle
- High School: Port Charlotte High
- Provided by: SELLSTATE VISION REALTY
- Contact: Meeghan Armstrong
- 941-336-5400

- DMCA Notice
-
Description2024 New Construction! This exquisite custom waterfront residence, crafted by A&R Home Builders, offers the epitome of luxury living in Southwest Florida. Spanning 2,070 sq. ft. of meticulously designed space, this home features 3 bedrooms, 2 bathrooms, a den, and a 3 car garage. Upon entering, you are welcomed by a grand 14 double tray ceiling that elevates the expansive great room. The chefs kitchen is a showstopper, equipped with a large island, stunning Level 4 granite countertops, and top of the line appliances, perfect for culinary creativity. Luxurious Moen fixtures and custom tile designs elevate every space, showcasing exceptional attention to detail. Designed for the ultimate Florida lifestyle, the home boasts 90 degree corner slider that fully retracts, blending the indoor and outdoor living spaces seamlessly. The expansive lanai and pool area feature ample covered entertainment space, ideal for gatherings. Outside, no expense has been spared, with a rip rap sea wall and Trex composite dock in place, ensuring easy boating access to the water. The primary suite is a retreat in itself, offering a spacious walk through shower with a rain head, and large walk in closets. Additional highlights of this open concept layout include a whole house reverse osmosis water system, a spacious laundry room, Level 4 granite throughout, garage floor epoxy, a paver driveway and lanai, St. Augustine grass with an irrigation system, and PGT impact glass sliders, windows, and doors. For added convenience, the garage is equipped with smart Wi Fi enabled door controls. Nestled in a tranquil neighborhood with breathtaking views of intersecting saltwater access canals, this home is a boaters paradise. Located just minutes from Wellen Park, pristine beaches, dining, and shopping, the property offers an enviable coastal lifestyle. Enjoy a quick 7 minute boat ride to the Myakka River opening, leading you to Fisherman's Village, Punta Gorda, Boca Grande, and the Gulf of Mexico. Renowned for world class fishing. If you seek a luxurious, waterfront Florida escape with every detail thoughtfully considered, this custom built masterpiece is your ideal destination. HOME HIGH AND DRY THROUGH HURRICANES. NO DAMAGE/WATER INTRUSION
Payment Calculator
- Principal & Interest -
- Property Tax $
- Home Insurance $
- HOA Fees $
- Monthly -
Features
Building and Construction
- Builder Name: A&R Home Builders
- Covered Spaces: 0.00
- Exterior Features: Awning(s), French Doors, Irrigation System, Lighting, Sliding Doors
- Flooring: Epoxy, Tile
- Living Area: 2070.00
- Roof: Shingle
Property Information
- Property Condition: Completed
School Information
- High School: Port Charlotte High
- Middle School: Murdock Middle
- School Elementary: Liberty Elementary
Garage and Parking
- Garage Spaces: 3.00
- Parking Features: Oversized
Eco-Communities
- Pool Features: Gunite, In Ground, Screen Enclosure
- Water Source: Well
Utilities
- Carport Spaces: 0.00
- Cooling: Central Air
- Heating: Central
- Sewer: Septic Tank
- Utilities: BB/HS Internet Available, Cable Available, Electricity Connected, Sprinkler Well, Water Connected
Finance and Tax Information
- Home Owners Association Fee: 0.00
- Net Operating Income: 0.00
- Tax Year: 2023
Other Features
- Appliances: Bar Fridge, Cooktop, Dishwasher, Disposal, Electric Water Heater, Microwave, Range Hood, Refrigerator, Whole House R.O. System
- Country: US
- Furnished: Unfurnished
- Interior Features: Ceiling Fans(s), Eat-in Kitchen, High Ceilings, Open Floorplan, Stone Counters, Tray Ceiling(s), Walk-In Closet(s)
- Legal Description: PCH 055 3024 0011 PORT CHARLOTTE SEC55 BLK3024 LT 11 1480/1365 1527/2133 4790/1541
- Levels: One
- Area Major: 33953 - Port Charlotte
- Occupant Type: Vacant
- Parcel Number: 402107281006
- View: Water
- Zoning Code: RSF3.5
Similar Properties
Nearby Subdivisions
Bay Ridge
Biscayne
Biscayne Landing
Biscayne Landing Ii
Biscayne Lndg
Biscayne Lndg North
Cayman
Cove At West Port
Cove At West Port Phase 2 Lt 7
Covewest Port Ph 1b
Covewest Port Ph 2 3
El Jobean
El Jobean Ward 01
El Jobean Ward 05
El Jobean Ward 07 Plan 01
Eljobean Ward 01
Fairway Lake At Riverwood
Hammocks
Hammocks At West Port
Hammocks At West Port Phase Ii
Hammocks At West Port Phase Iv
Hammockswest Port Ph 1
Hammockswest Port Ph I
Hammockswest Port Ph Ii
Hammockswest Port Phs 3 4
Harbour Village Condo
Isleswest Port Ph I
Isleswest Port Ph Ii
Not Applicable
Palmswest Port
Palmswest Port Ia
Peachland
Port Charlotte
Port Charlotte Sec 024
Port Charlotte Sec 029
Port Charlotte Sec 032
Port Charlotte Sec 038
Port Charlotte Sec 03e
Port Charlotte Sec 047
Port Charlotte Sec 048
Port Charlotte Sec 049
Port Charlotte Sec 055
Port Charlotte Sec 057
Port Charlotte Sec 059
Port Charlotte Sec 061
Port Charlotte Sec 29
Port Charlotte Sec 32
Port Charlotte Sec 38
Port Charlotte Sec 47
Port Charlotte Sec 55
Port Charlotte Sec55
Port Charlotte Sub Sec 29
Port Charlotte Sub Sec 32
Port Charlotte Sub Sec 59
Riverbend Estates
Rivers Edge
Riverwood
Riverwood Un 4
Sawgrass Pointe Riverwood Un 0
Sawgrass Pointeriverwood
Sawgrass Pointeriverwood Un 02
Sawgrass Pointeriverwood Un 03
Sawgrass Pointeriverwood Un 05
Silver Lakes At Riverwood
Stonebridge At Riverwood
The Cove
The Cove At West Port
The Palms At West Port
The Tree Tops At Ranger Point
Tree Tops At Ranger Point
Villa Milano
Villa Milano Community Associa
Villa Milano Ph 01 02
Villa Milano Ph 4 5 6
Villa Milano Ph 46
Waterways Ph 01
West Port
Zzz Casper St Port Charlotte



