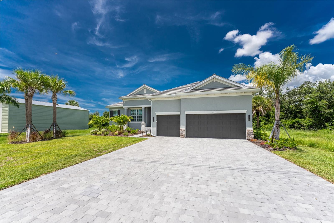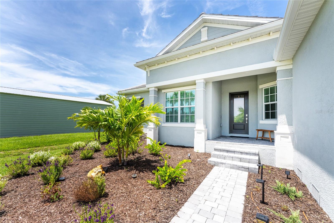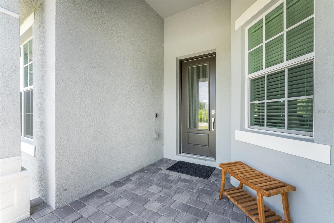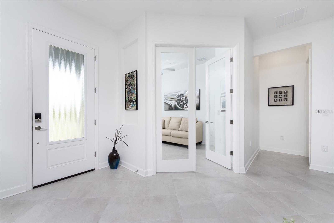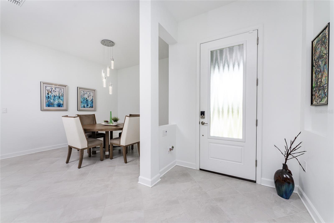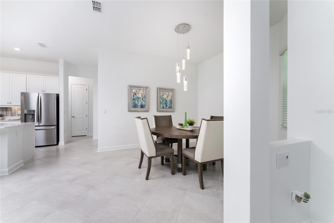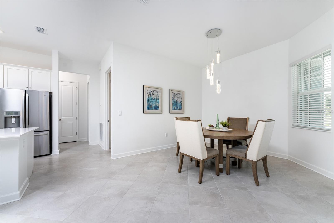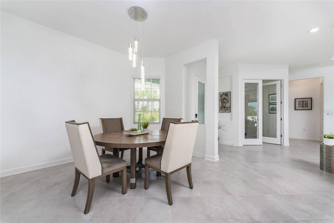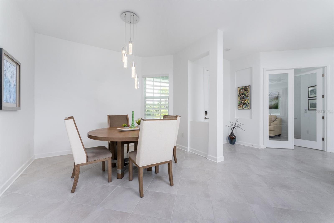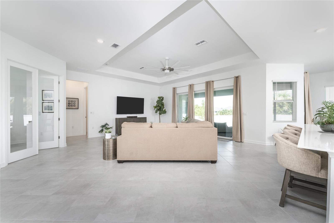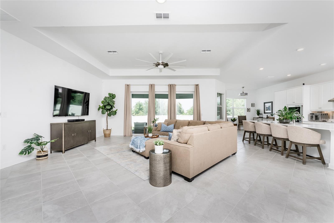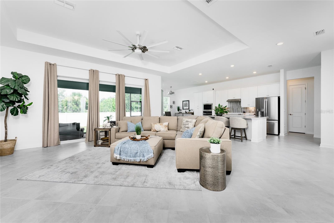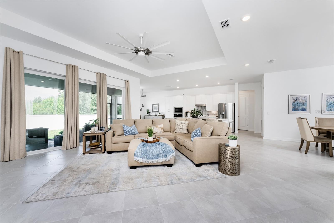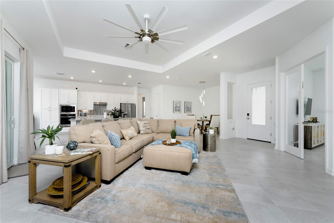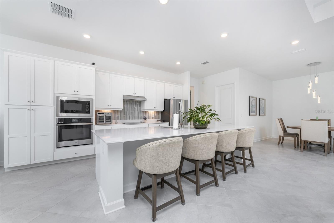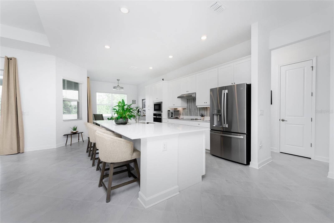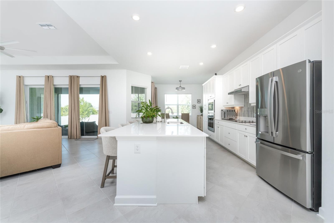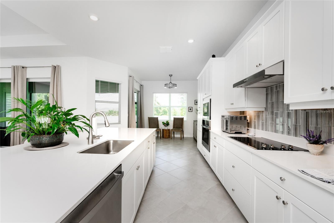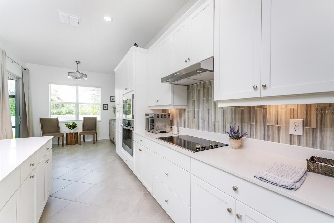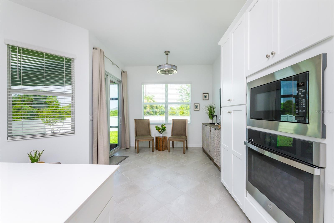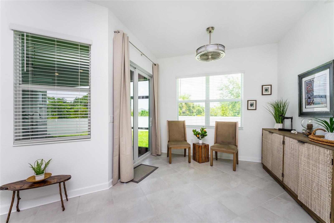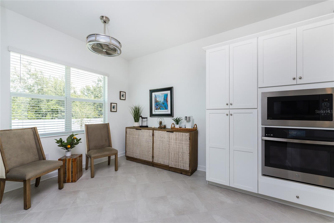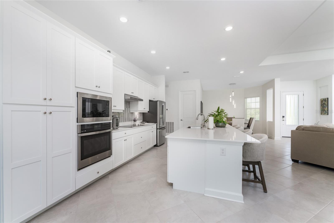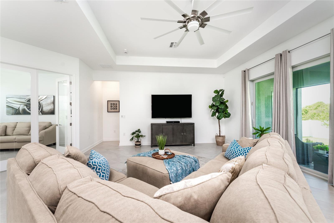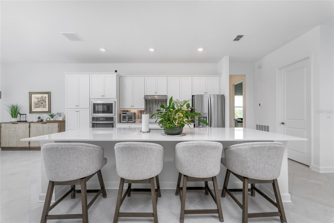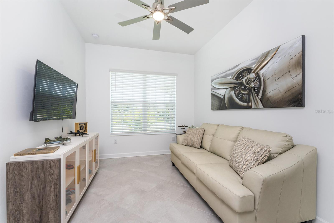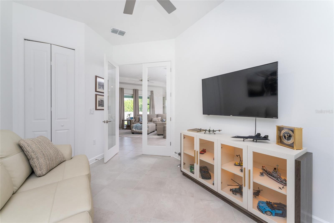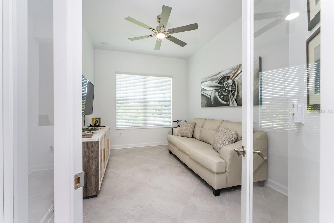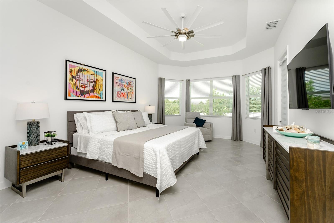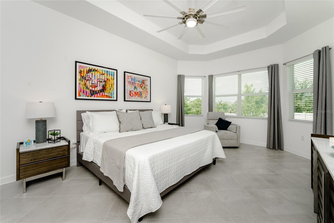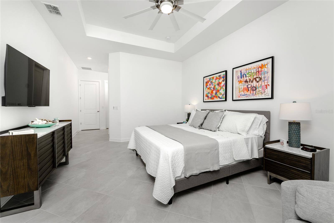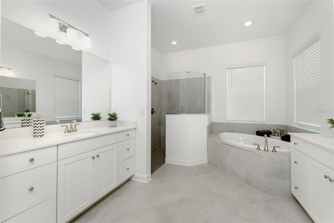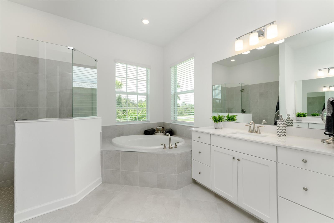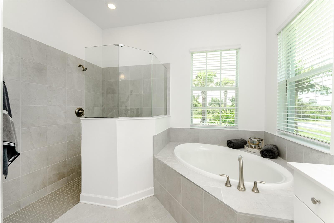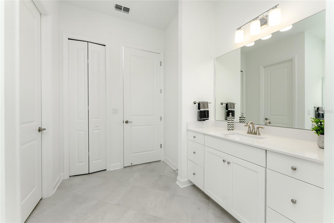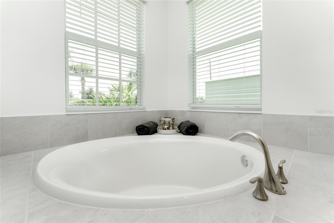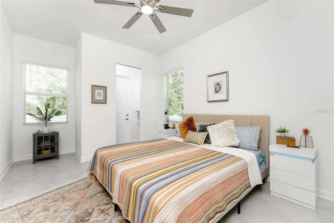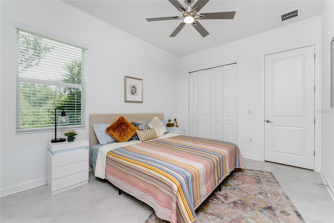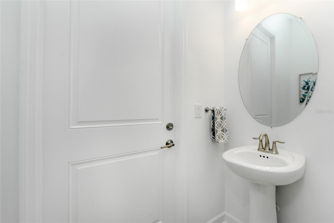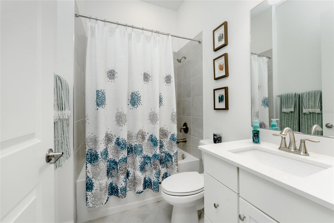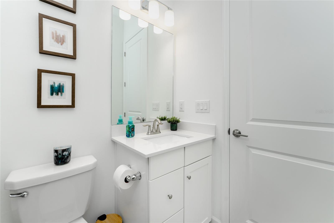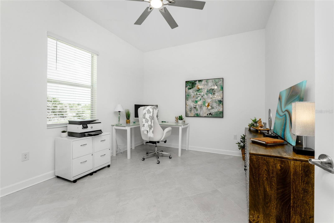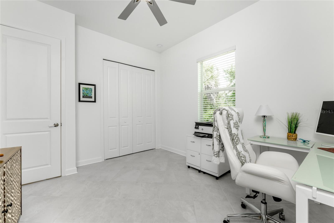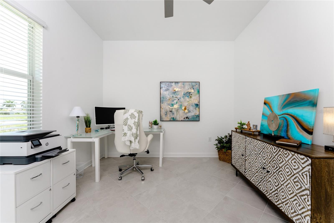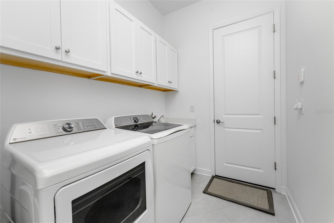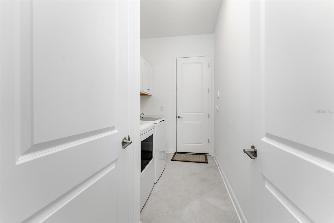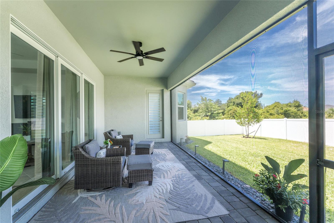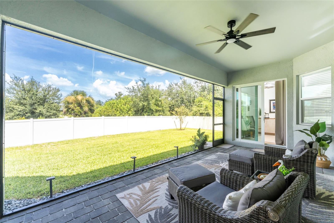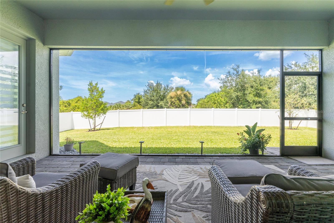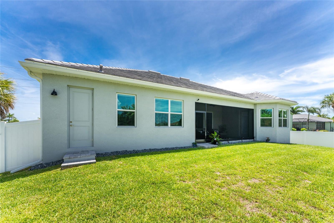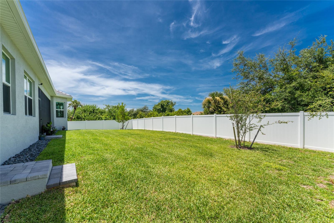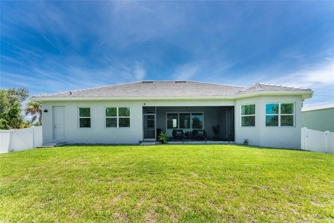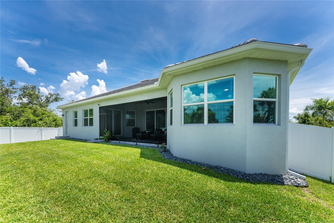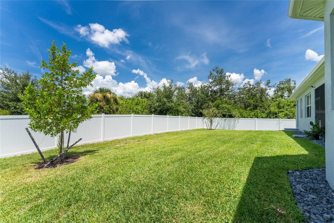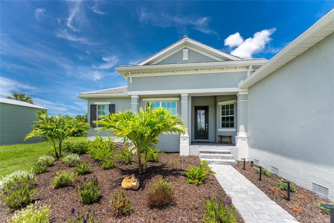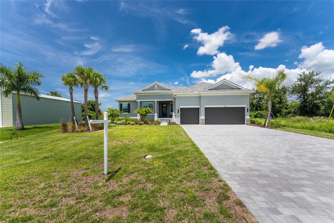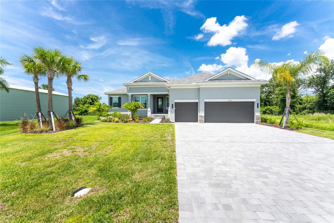9973 Calumet Boulevard, PORT CHARLOTTE, FL 33981
Property Photos
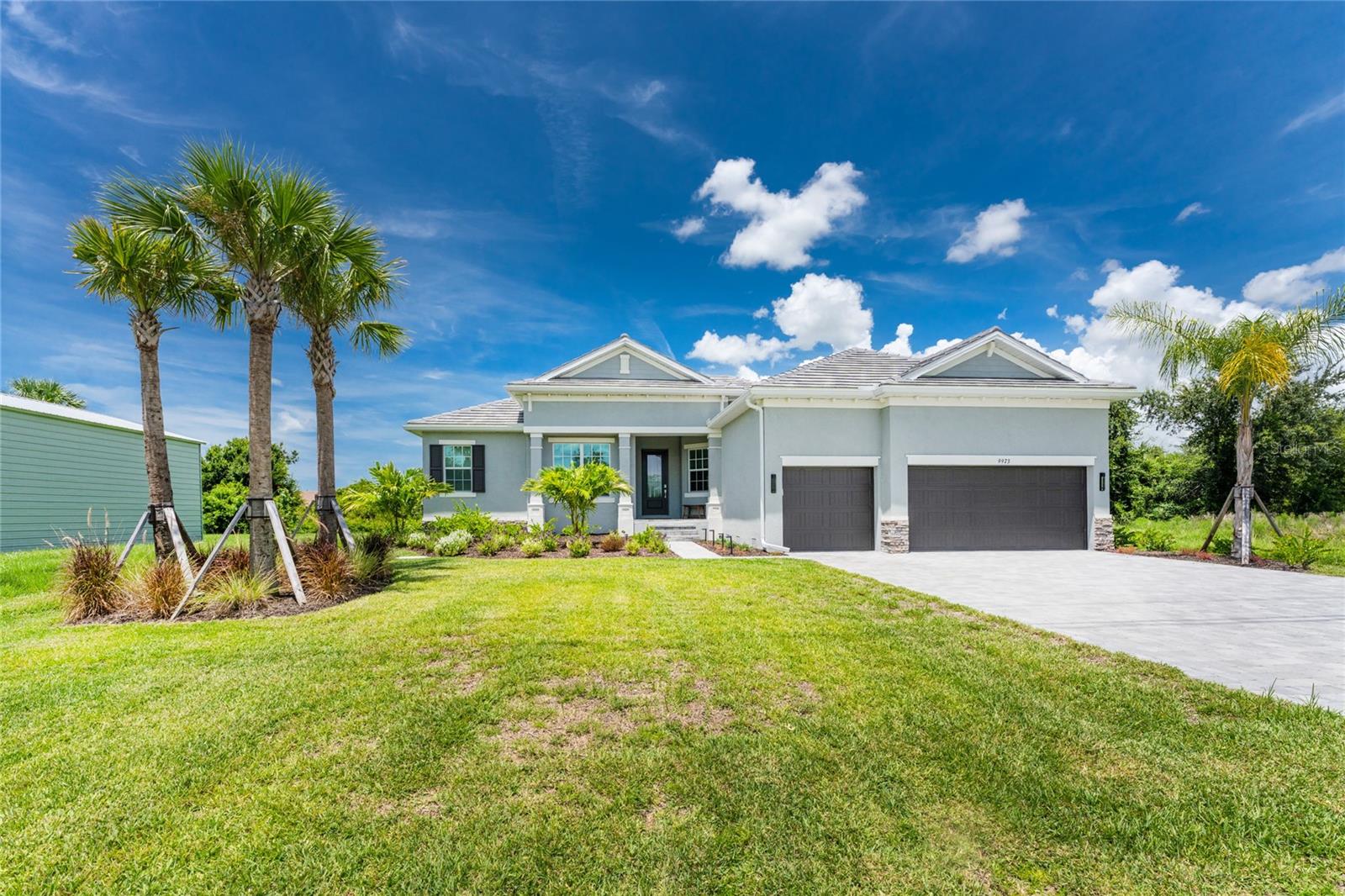
Would you like to sell your home before you purchase this one?
Priced at Only: $475,000
For more Information Call:
Address: 9973 Calumet Boulevard, PORT CHARLOTTE, FL 33981
Property Location and Similar Properties
- MLS#: C7499404 ( Residential )
- Street Address: 9973 Calumet Boulevard
- Viewed: 10
- Price: $475,000
- Price sqft: $144
- Waterfront: No
- Year Built: 2023
- Bldg sqft: 3292
- Bedrooms: 4
- Total Baths: 3
- Full Baths: 2
- 1/2 Baths: 1
- Garage / Parking Spaces: 3
- Days On Market: 69
- Additional Information
- Geolocation: 26.8872 / -82.2244
- County: CHARLOTTE
- City: PORT CHARLOTTE
- Zipcode: 33981
- Subdivision: Port Charlotte Sec 078
- Elementary School: Myakka River Elementary
- Middle School: L.A. Ainger Middle
- High School: Lemon Bay High
- Provided by: RE/MAX PALM REALTY
- Contact: Amy Coulter
- 941-743-5525

- DMCA Notice
-
DescriptionNewly Built and Stunning Home in Premier Boating Community! No Storm Damage! While the home is not sold furnished, the elegant decor and furnishings are available for purchase separately, giving you the option to create your perfect space. This home suffered no damage from the recent storm, providing peace of mind for potential buyers. The chefs kitchen is a true highlight, featuring stainless steel appliances, a 12 ft island with seating for four to five, and a sleek glass backsplash. The ceilings soar at 13 ft, and the 8 ft doors and tray ceilings in the living room and primary suite elevate the homes elegance. The flexible layout includes a fourth bedroom that can easily be converted into a den, office, or guest room. The spacious owners suite offers a serene escape, complete with a walk in closet, dual vanities, a soaking tub, and a separate shower. The guest bedroom comes with its own half bath and direct backyard access, ideal as a future pool bath. Enjoy relaxing on the covered, screened lanai, featuring a No See Um Screen for uninterrupted outdoor enjoyment. Key upgrades include a new vinyl privacy fence, full home guttering for efficient drainage, and an impressive designer impact window and glass front door insert for extra curb appeal. The three car garage has a durable epoxy coated floor and the 60 x 40 ft paved driveway provides abundant parking for guests or even an RV. Nestled close to Boca Grande and the Gulf of Mexico beaches, this home is perfectly situated near shopping, dining, and world class fishing. For those who love the outdoors, a community boat ramp and nearby bike trails make this home a dream. This exceptional property in a coveted boating community wont last longbe sure to check it out!
Payment Calculator
- Principal & Interest -
- Property Tax $
- Home Insurance $
- HOA Fees $
- Monthly -
Features
Building and Construction
- Covered Spaces: 0.00
- Exterior Features: Hurricane Shutters, Sliding Doors
- Fencing: Vinyl
- Flooring: Tile
- Living Area: 2361.00
- Roof: Tile
Property Information
- Property Condition: Completed
Land Information
- Lot Features: Flood Insurance Required, FloodZone
School Information
- High School: Lemon Bay High
- Middle School: L.A. Ainger Middle
- School Elementary: Myakka River Elementary
Garage and Parking
- Garage Spaces: 3.00
- Parking Features: Boat, Driveway, Garage Door Opener, Golf Cart Parking, Guest, Oversized, RV Parking
Eco-Communities
- Water Source: Public
Utilities
- Carport Spaces: 0.00
- Cooling: Central Air
- Heating: Central
- Pets Allowed: Yes
- Sewer: Public Sewer
- Utilities: BB/HS Internet Available, Cable Available, Electricity Available
Finance and Tax Information
- Home Owners Association Fee: 0.00
- Net Operating Income: 0.00
- Tax Year: 2023
Other Features
- Appliances: Built-In Oven, Convection Oven, Cooktop, Dishwasher, Disposal, Dryer, Ice Maker, Microwave, Refrigerator, Washer
- Country: US
- Furnished: Turnkey
- Interior Features: Ceiling Fans(s), Coffered Ceiling(s), High Ceilings, Kitchen/Family Room Combo, Living Room/Dining Room Combo, Open Floorplan, Primary Bedroom Main Floor, Solid Surface Counters, Split Bedroom, Tray Ceiling(s), Window Treatments
- Legal Description: PCH 078 4392 0018 PORT CHARLOTTE SEC78 BLK4392 LT 18 540/349 TD1793/182 2785/2168 TD3751/1281 4771/300 4898/954
- Levels: One
- Area Major: 33981 - Port Charlotte
- Occupant Type: Owner
- Parcel Number: 412120482024
- View: Trees/Woods
- Views: 10
- Zoning Code: RSF3.5
Nearby Subdivisions
Charlotte Sec 52
Gardens Of Gulf Cove
Golf Cove
Gulf Cove
Harbor East
Harbor West
None
Not Applicable
Pch 082 4444 0006
Pch 082 4444 0018
Pch 082 4444 0020
Pch 082 4451 0022
Port Charlotte
Port Charlotte K Sec 87
Port Charlotte Pch 065 3773 00
Port Charlotte Q Sec 85
Port Charlotte Sec 050
Port Charlotte Sec 052
Port Charlotte Sec 053
Port Charlotte Sec 054
Port Charlotte Sec 056
Port Charlotte Sec 058
Port Charlotte Sec 060
Port Charlotte Sec 063
Port Charlotte Sec 065
Port Charlotte Sec 066
Port Charlotte Sec 067
Port Charlotte Sec 071
Port Charlotte Sec 072
Port Charlotte Sec 078
Port Charlotte Sec 081
Port Charlotte Sec 082
Port Charlotte Sec 085
Port Charlotte Sec 093
Port Charlotte Sec 095
Port Charlotte Sec 54
Port Charlotte Sec 58
Port Charlotte Sec 65
Port Charlotte Sec 66 02
Port Charlotte Sec 71
Port Charlotte Sec 78
Port Charlotte Sec 81
Port Charlotte Sec 85
Port Charlotte Sec 87
Port Charlotte Sec 93
Port Charlotte Sec 94 01
Port Charlotte Sec 95
Port Charlotte Sec 95 03
Port Charlotte Sec58
Port Charlotte Sec78
Port Charlotte Sec81
Port Charlotte Sec82
Port Charlotte Sec85
Port Charlotte Sec87
Port Charlotte Section 38
Port Charlotte Section 56
Port Charlotte Section 58
Port Charlotte Section 72
Port Charlotte Section 87
Port Charlotte Sub
Port Charlotte Sub Gulf Cov
Port Charlotte Sub Sec 52
Port Charlotte Sub Sec 71
Port Charlotte Sub Sec 82
Port Charlotte Sub Sec 95
Port Charlotte Subdivision
Port Charlotte Subdivision Eig
Port Charlotte Subdivision Sec
South Gufl Cove
South Gulf Cove
South Gulf Cove Association
South Gulf Cove Pc Sec 093
The Alhambra At Lake Marlin Ph
Town Mccall
Village Hol Lakes



