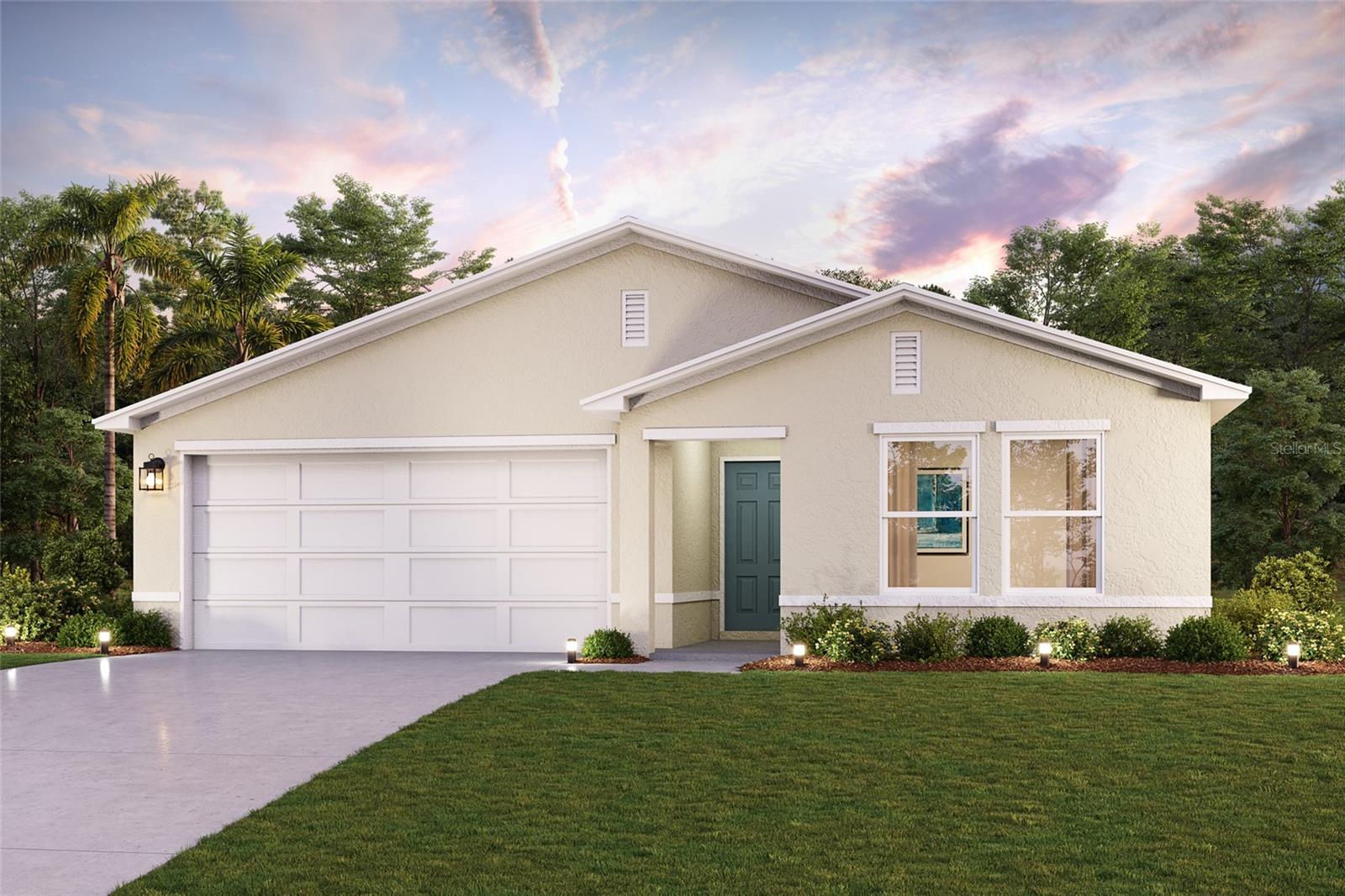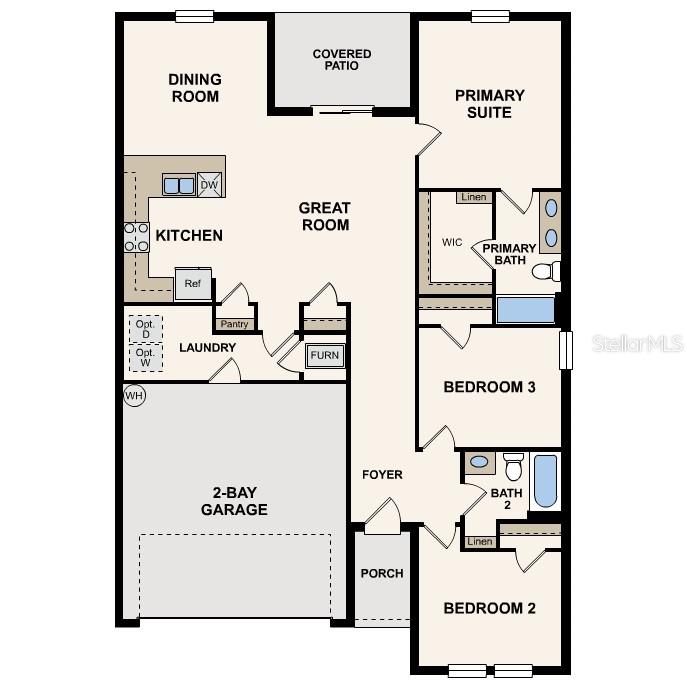3379 Odier Street, INVERNESS, FL 34453
Property Photos

Would you like to sell your home before you purchase this one?
Priced at Only: $264,990
For more Information Call:
Address: 3379 Odier Street, INVERNESS, FL 34453
Property Location and Similar Properties
- MLS#: C7500012 ( Residential )
- Street Address: 3379 Odier Street
- Viewed: 14
- Price: $264,990
- Price sqft: $143
- Waterfront: No
- Year Built: 2024
- Bldg sqft: 1857
- Bedrooms: 3
- Total Baths: 2
- Full Baths: 2
- Garage / Parking Spaces: 2
- Days On Market: 59
- Additional Information
- Geolocation: 28.8597 / -82.3782
- County: CITRUS
- City: INVERNESS
- Zipcode: 34453
- Subdivision: Inverness Highlands
- Elementary School: Central Ridge Elementary Schoo
- Middle School: Citrus Springs Middle School
- High School: Lecanto High School
- Provided by: WJH BROKERAGE FL LLC
- Contact: Octavia Valencia
- 321-238-8595

- DMCA Notice
-
DescriptionUnder Construction. Discover unparalleled comfort in this exquisite home situated in the serene Inverness The Prescott Plan features an airy open layout with a seamless transition between the Living Room, a well equipped Kitchen, and a separate Dining Area, ideal for entertaining. The kitchen stands out with its beautiful cabinetry, granite countertops, and premium stainless steel appliances, including a range with a microwave hood and dishwasher. The serene primary suite includes a private bath with dual vanity sinks and a generous walk in closet. Additional highlights include a convenient two car garage, and energy efficient Low E insulated dual pane vinyl windows. A one year limited home warranty.
Payment Calculator
- Principal & Interest -
- Property Tax $
- Home Insurance $
- HOA Fees $
- Monthly -
Features
Building and Construction
- Builder Model: PRESCOTT-B
- Builder Name: CENTURY COMPLETE
- Covered Spaces: 0.00
- Exterior Features: Lighting, Other
- Flooring: Carpet, Vinyl
- Living Area: 1477.00
- Roof: Shingle
Property Information
- Property Condition: Under Construction
School Information
- High School: Lecanto High School
- Middle School: Citrus Springs Middle School
- School Elementary: Central Ridge Elementary School
Garage and Parking
- Garage Spaces: 2.00
- Parking Features: Driveway, Garage Door Opener, Ground Level
Eco-Communities
- Water Source: Public
Utilities
- Carport Spaces: 0.00
- Cooling: Central Air
- Heating: Central, Electric, Heat Pump
- Sewer: Septic Tank
- Utilities: Electricity Connected, Sewer Connected, Water Connected
Finance and Tax Information
- Home Owners Association Fee: 0.00
- Net Operating Income: 0.00
- Tax Year: 2023
Other Features
- Appliances: Dishwasher, Electric Water Heater, Microwave, Other, Range
- Country: US
- Furnished: Unfurnished
- Interior Features: Open Floorplan, Primary Bedroom Main Floor, Thermostat, Walk-In Closet(s)
- Legal Description: INVERNESS HGLDS UNIT 2 PB 2 PG 97 LOTS 50, 51, 52, 53 & 54BLK 72
- Levels: One
- Area Major: 34453 - Inverness
- Occupant Type: Vacant
- Parcel Number: 19E19S020020 00720 0500
- Possession: Close of Escrow
- Style: Ranch, Traditional
- Views: 14
- Zoning Code: MDR
Similar Properties
Nearby Subdivisions
Acreage
Azalea Island
Bloomfield Est
Bloomfield Estates
Citrus Est.
Citrus Hills
Citrus Hills - Belmont Hills
Citrus Hills - Cambridge Green
Citrus Hills - Celina Hills
Citrus Hills - Clearview Estat
City Of Inverness
Clearview Estates First Add
Clearview Estates Second Add
Connell Lake Estates
Green Hills
Heron Woods
Highland Trailer Park
Hillcrest Est.
Hiltop
Inverness Acres
Inverness Highlands
Inverness Highlands North
Inverness Highlands U 1-9
Inverness Highlands West
Inverness Village
Inverness Vlg Un 4
Lakato Haven Park
Marina City
Not In Hernando
Not On List
Point Lonesome
Shenandoah
Sportsman Park
The Pines Of Inverness
Villages Of Inverness
Whispering Pines Villas
Windermere
Windermere Ph 03
Withlacoochee River Shores Uni
Wyld Palms







