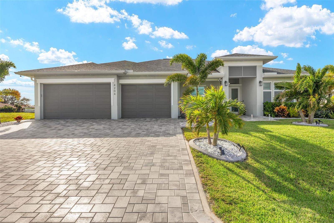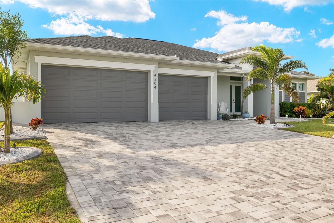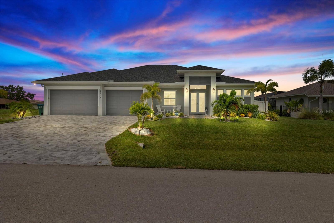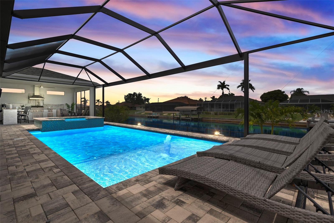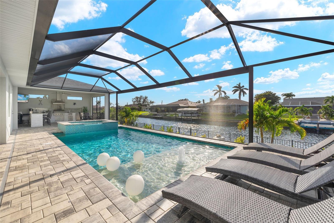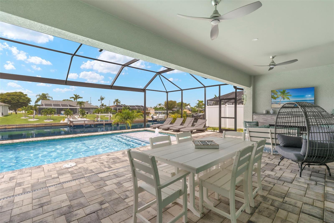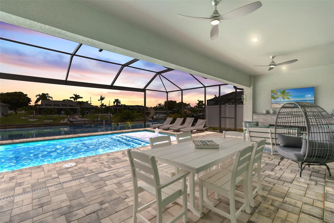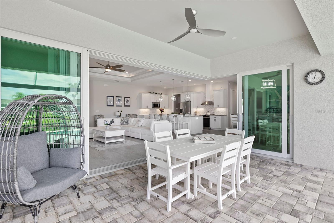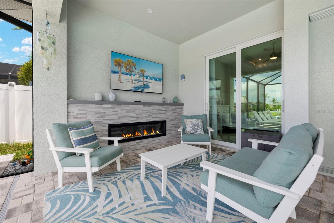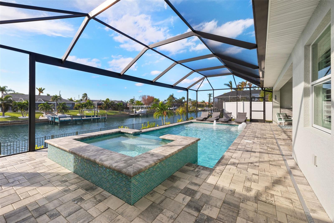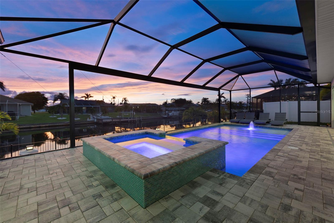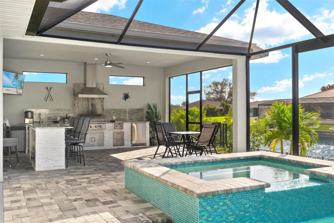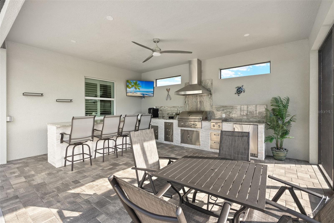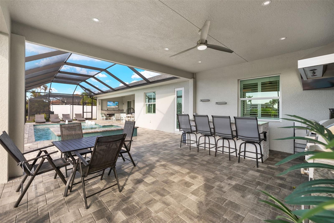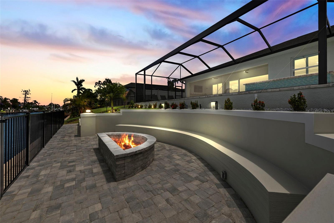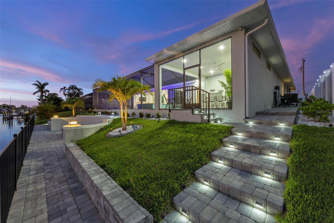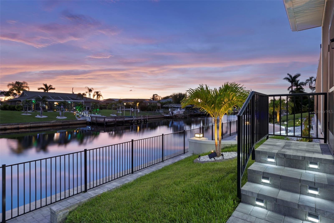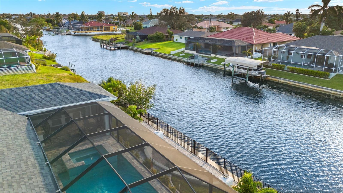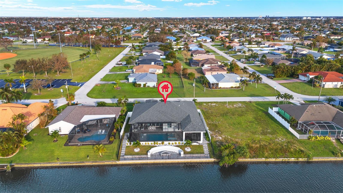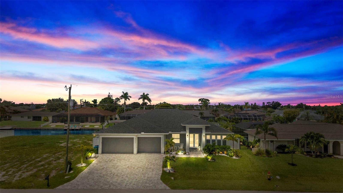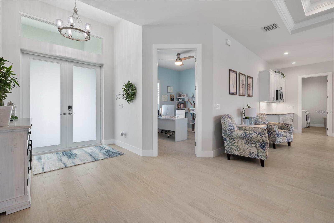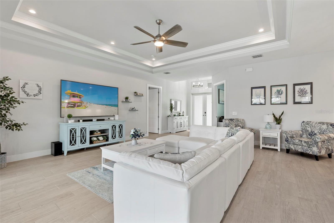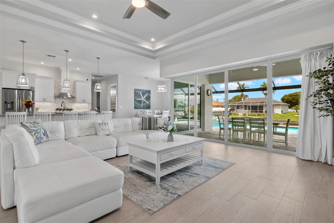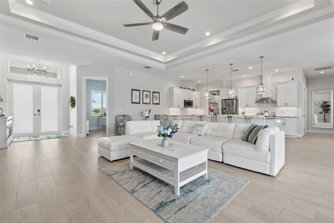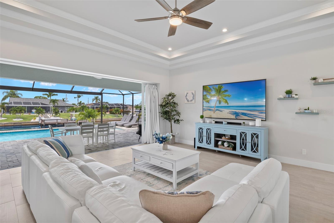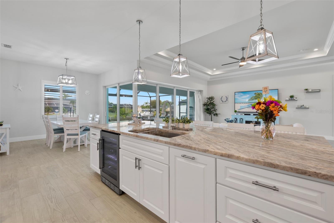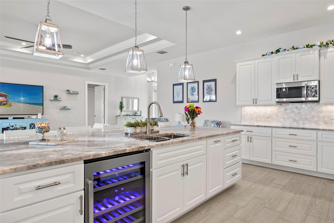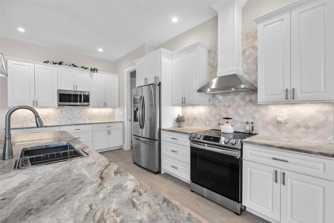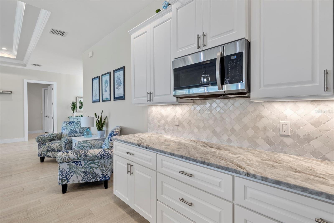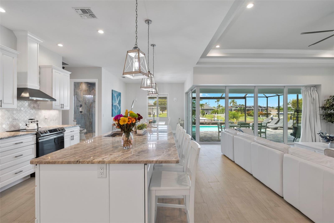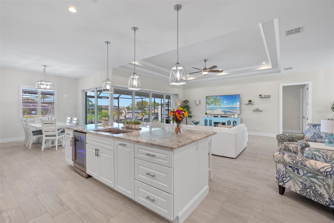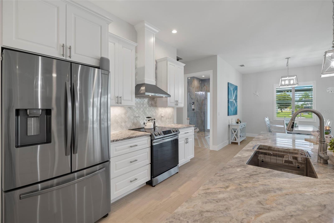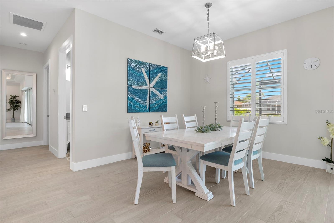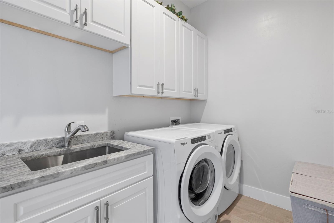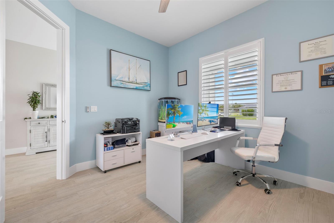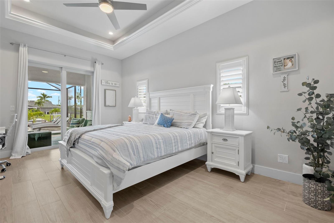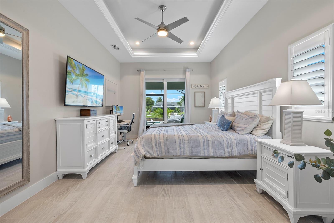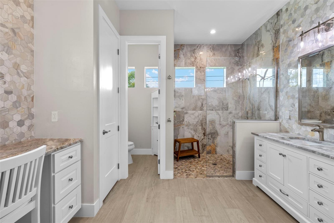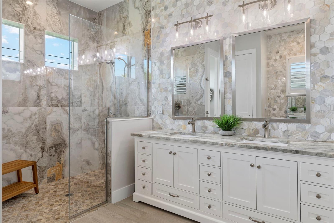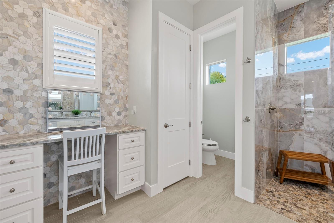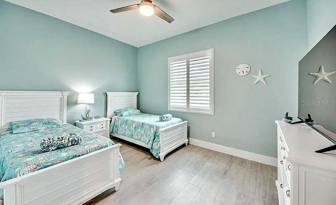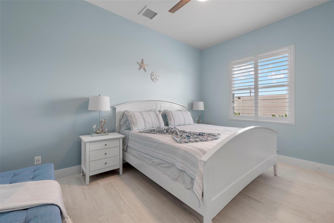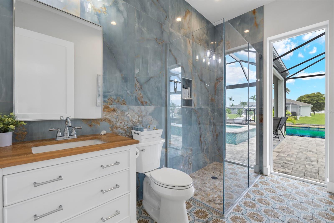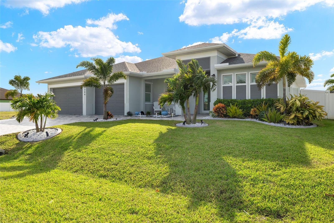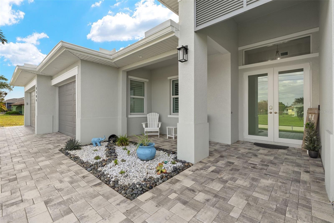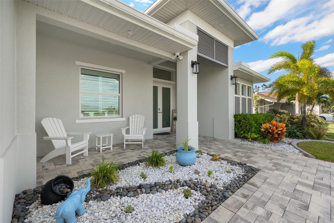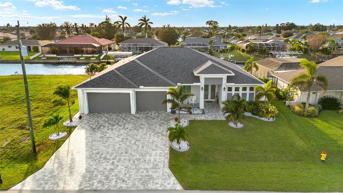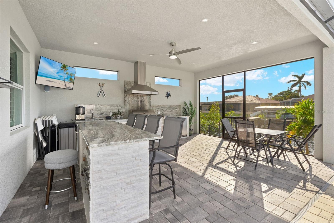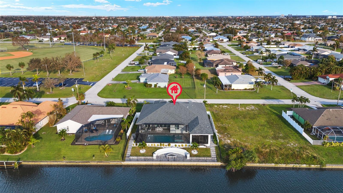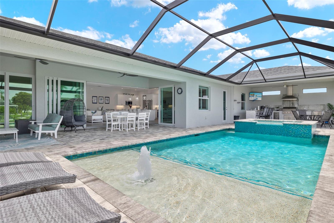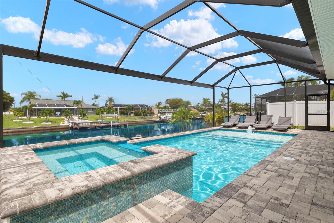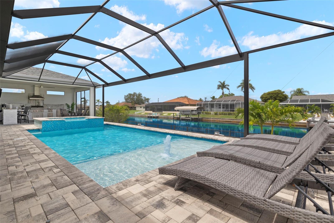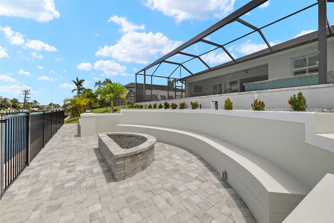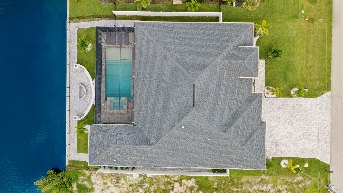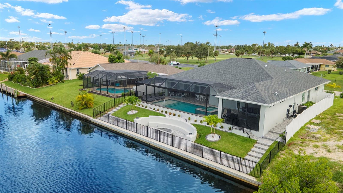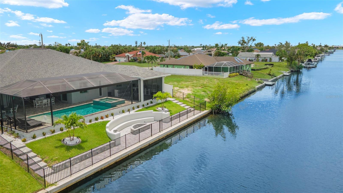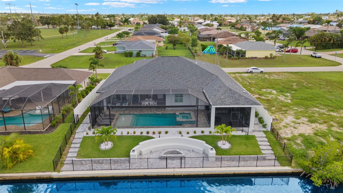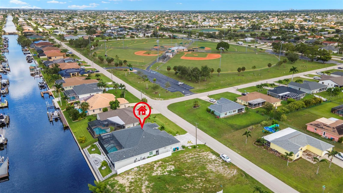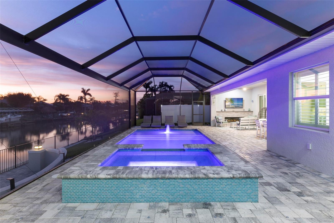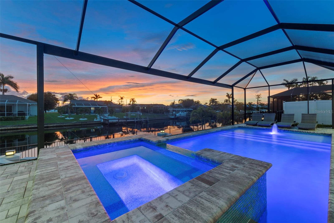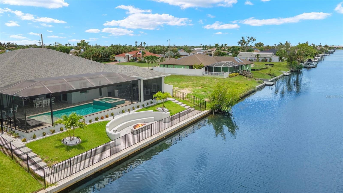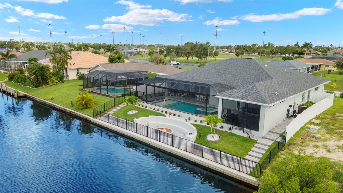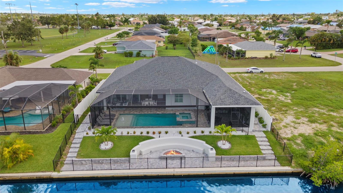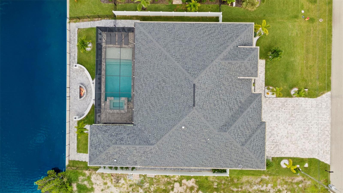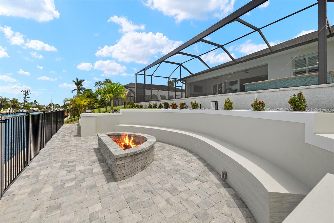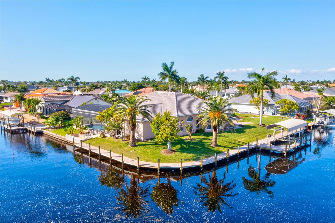4204 5th Avenue, CAPE CORAL, FL 33914
Property Photos
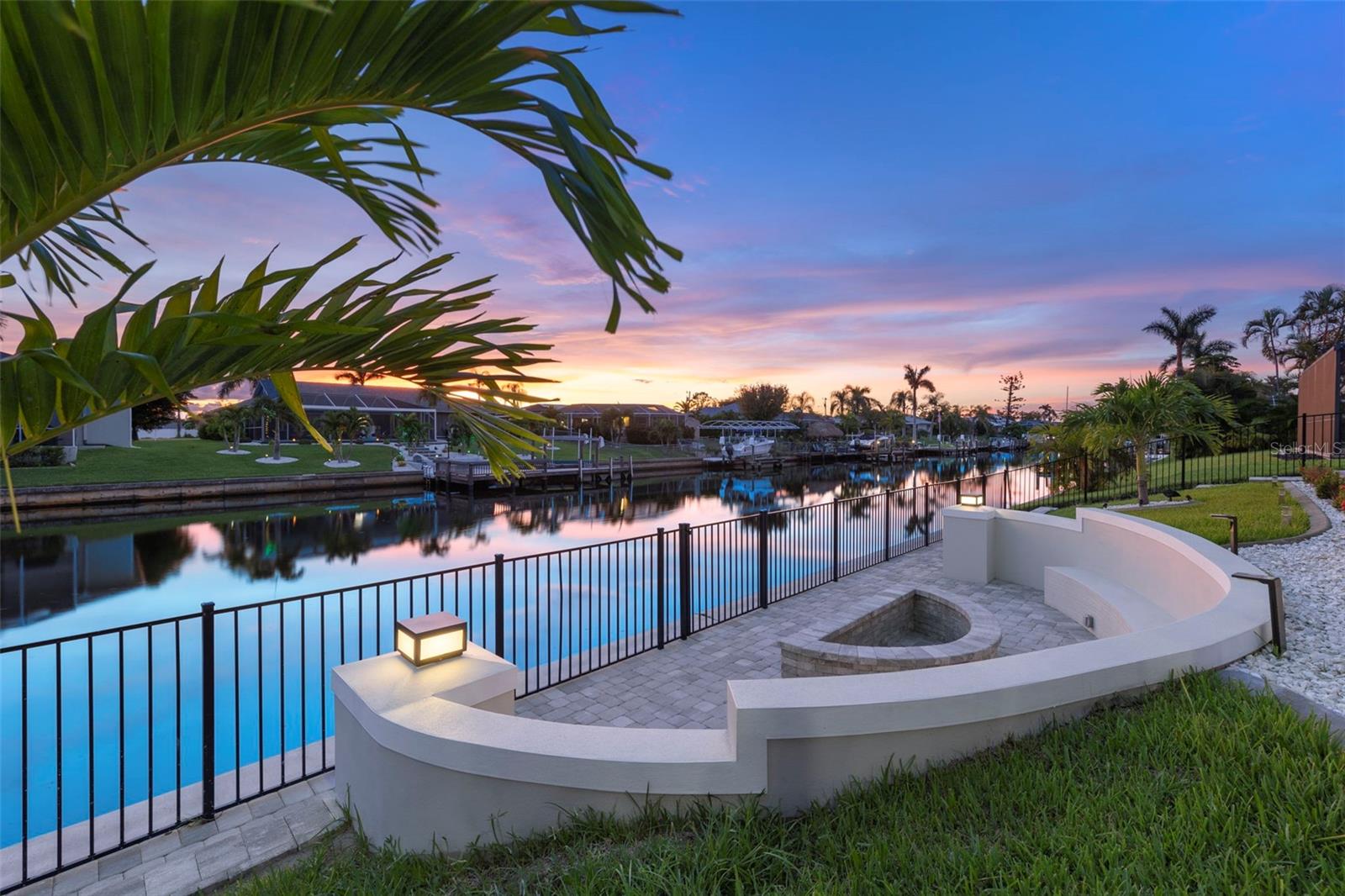
Would you like to sell your home before you purchase this one?
Priced at Only: $1,299,000
For more Information Call:
Address: 4204 5th Avenue, CAPE CORAL, FL 33914
Property Location and Similar Properties
- MLS#: C7500750 ( Residential )
- Street Address: 4204 5th Avenue
- Viewed: 4
- Price: $1,299,000
- Price sqft: $333
- Waterfront: Yes
- Wateraccess: Yes
- Waterfront Type: Canal - Saltwater
- Year Built: 2022
- Bldg sqft: 3900
- Bedrooms: 3
- Total Baths: 2
- Full Baths: 2
- Garage / Parking Spaces: 3
- Days On Market: 57
- Additional Information
- Geolocation: 26.573 / -81.9851
- County: LEE
- City: CAPE CORAL
- Zipcode: 33914
- Subdivision: Cape Coral
- Provided by: EXP REALTY LLC
- Contact: Veldin Miskic
- 888-883-8509

- DMCA Notice
-
DescriptionDiscover Your GULF ACCESS Dream Home in SW Cape Coral, FL! This 2022 built masterpiece offers the perfect blend of modern elegance and coastal charm, featuring 3 bedrooms + a versatile den, 2 full bathrooms, and an air conditioned 3 car garage. Outside, a spacious saltwater smart system pool and spa take center stage, complemented by a fully equipped outdoor grill area within the expansive enclosed lanai. All this is set against the serene backdrop of the 95 ft. wide Courtney Canalyour gateway to effortless waterfront living. Love to entertain? Theres a spacious, built in grill area with a separate island/bar with ample seating in the lanai, two outdoor mounted televisions, and an electric fireplace. Along the canal, youll find a large seating area around a custom wood fireplace overlooking the water. The entire perimeter of the home is fenced in. Fish from your own backyard while enjoying the stunning Western Exposure sunset views! The pool is heated, featuring a saltwater system with Bluetooth smart controls accessible right from your phone. Step into elegance and comfort in this nearly 2,300 sq. ft. residence featuring tall double tray ceilings and gorgeous tile flooring throughout. The open concept design is accentuated by zero corner sliding glass doors, seamlessly connecting the living space to the expansive lanaiperfect for indoor outdoor living. The heart of this home is the chef inspired kitchen, complete with granite countertops, stainless steel appliances, and a generously sized island, offering both style and functionality. Ample storage and a spacious walk in pantry ensure everything is within reach. Conveniently adjacent is the laundry room for added practicality. The luxurious primary suite is a private retreat, with its own sliding doors leading to the lanai. The ensuite bathroom is thoughtfully designed, boasting dual walk in closets, dual sinks, a chic makeup counter, a private water closet, and an oversized, elegantly tiled shower. The windows and doors are impact resistant. The homes front exterior boasts a large paved driveway with lush landscaping and palms galore. Situated in the Pelican neighborhood and surrounded by luxury homes, this residence is conveniently located, just 10 minutes from downtown Cape Coral and about 30 minutes from Fort Myers Beach. Theres also a baseball field within walking distance. Every detail in this home has been meticulously crafted to embody Florida living at its finest. This unique home, with its incredibly creative touches, is a must see! Call your agent today! All assessments are PAID, and flood insurance is NOT required!
Payment Calculator
- Principal & Interest -
- Property Tax $
- Home Insurance $
- HOA Fees $
- Monthly -
Features
Building and Construction
- Covered Spaces: 0.00
- Exterior Features: Irrigation System, Lighting, Outdoor Grill, Outdoor Kitchen, Rain Gutters, Shade Shutter(s), Sliding Doors
- Flooring: Tile
- Living Area: 2271.00
- Roof: Shingle
Property Information
- Property Condition: Completed
Garage and Parking
- Garage Spaces: 3.00
Eco-Communities
- Pool Features: Child Safety Fence, Gunite, Heated, In Ground, Lighting, Outside Bath Access, Salt Water
- Water Source: Public
Utilities
- Carport Spaces: 0.00
- Cooling: Central Air
- Heating: Central, Electric
- Pets Allowed: Yes
- Sewer: Public Sewer
- Utilities: Electricity Connected, Sewer Connected, Water Connected
Finance and Tax Information
- Home Owners Association Fee: 0.00
- Net Operating Income: 0.00
- Tax Year: 2023
Other Features
- Appliances: Disposal, Dryer, Microwave, Range, Refrigerator, Washer, Wine Refrigerator
- Country: US
- Interior Features: Ceiling Fans(s), Crown Molding, Eat-in Kitchen, High Ceilings, Living Room/Dining Room Combo, Open Floorplan, Primary Bedroom Main Floor, Tray Ceiling(s), Window Treatments
- Legal Description: CAPE CORAL UNIT 44 BLK 1732 PB 21 PG 110 LOTS 59 + 60
- Levels: One
- Area Major: 33914 - Cape Coral
- Occupant Type: Owner
- Parcel Number: 11-45-23-C1-01732.0590
- Possession: Close of Escrow, Negotiable
- Zoning Code: R1-W
Similar Properties
Nearby Subdivisions
1818 Parkway Condominiums
6 Fairway Condo
Ballynahinch Condo
Baruna Bay Condo
Bayshore Condo
Bellagio Gardens
C1
Cape Coral
Cape Coral Sub
Cape Coral Un 70
Cape Gardens Condo
Cape Harbour
Cape Parkway
Capstan Condo
Capstan Ii Condo
Cavendish Square Condo
Contemporary Condo
Coral Bayview Condo
Coral Court Condo
Coral Keyes Condo
Courtyards Of Cape Coral South
Danah Court Condo
Daves Court
Dockside Condo Of Cape Coral
Edgewater Of Cape Coral
Garden Patios Of Cape Coral
Harbour Preserve
Harbour Trace
Hermitage
Kimberly Bay Condo
Kingsdown Condo
Lavilla Condo
Linderhof Condo
Manatee Cove Condo
Marina South Ii
Meta
Moorings Of Cape Coral Condo P
Nautique Condo
Not Applicable
Palm Breeze
Parkway Place Condo
Parkway Village
Patio Villas Of Cape Coral
Pelican East Condo
Pelican Marina
Pointe Coral Condo
Porto Vista Condo
Rogers Court Condominium
Rose Garden
Rose Garden Sub
Rose Garden Villas Condo
Sands Estates
Santa Barbara Condo
Skyline Manor Condo
Southern Palms
Square One Condo
Sunset Pointe
Sunward Condo
Surfside Waterway Estates
Tarpon Estates
Tarpon Gardens
Tarpon Landings
Tuscany Court
Tuscany Villas
Villa Congress
Villa De Vern Condo
Virginia Ann Condo



