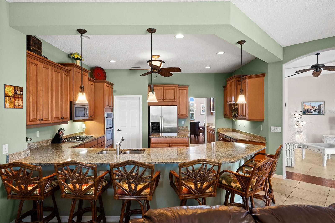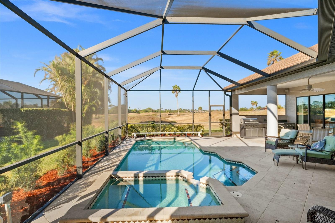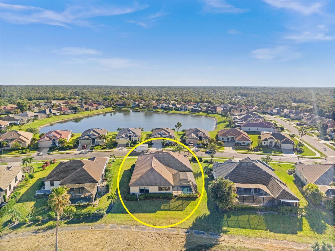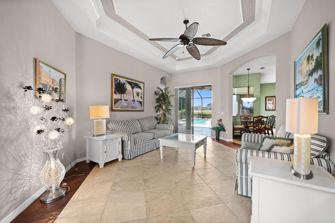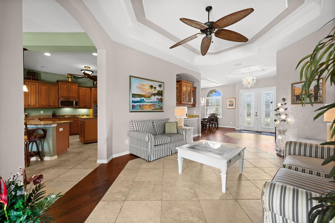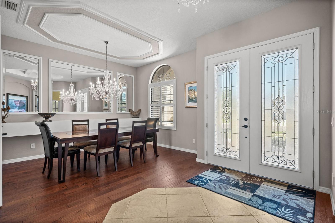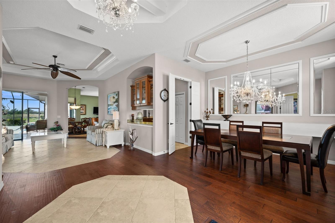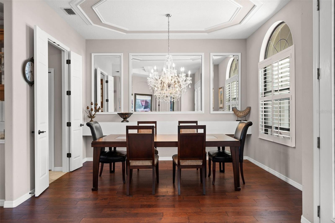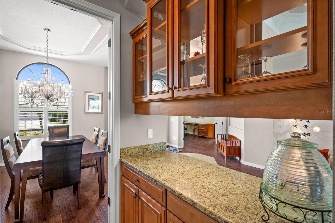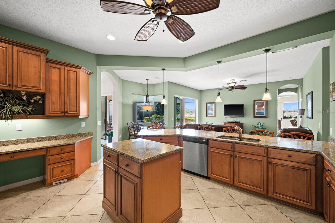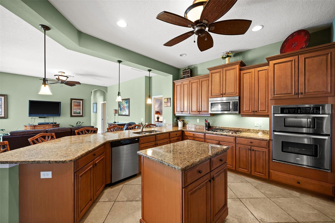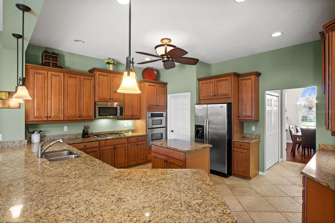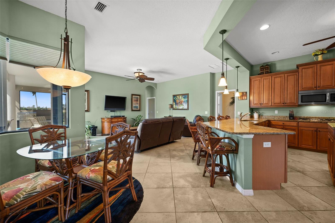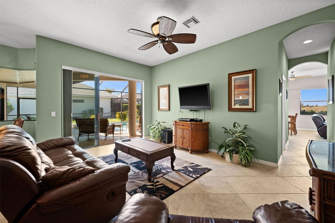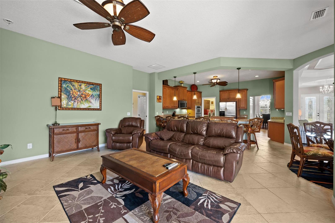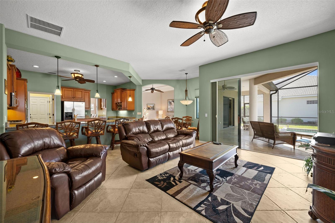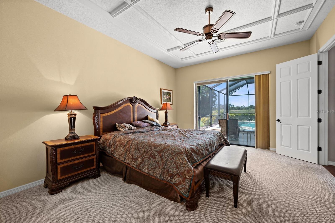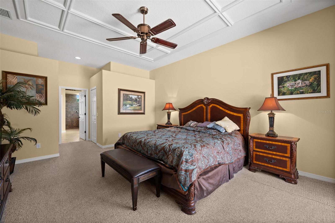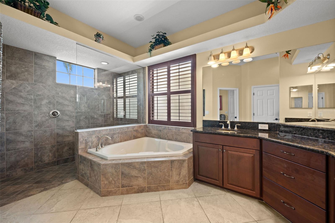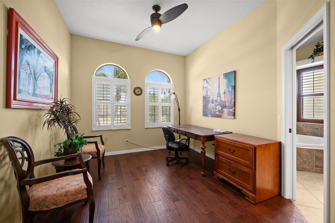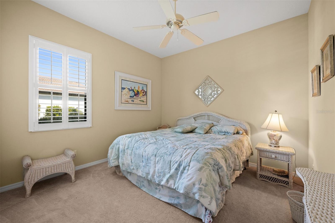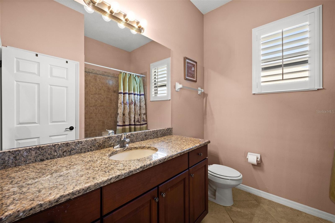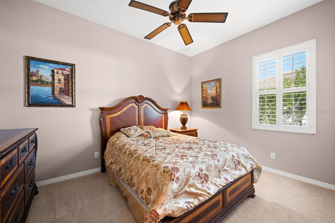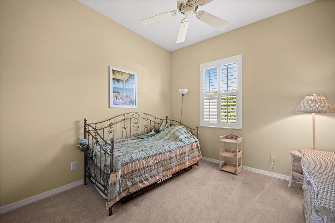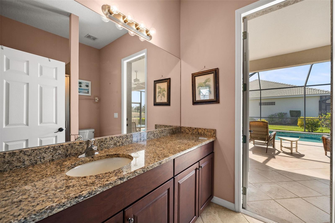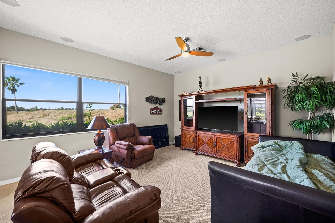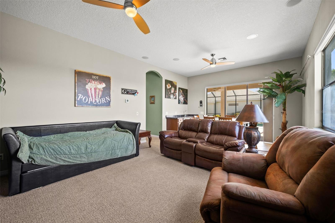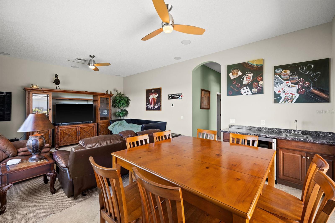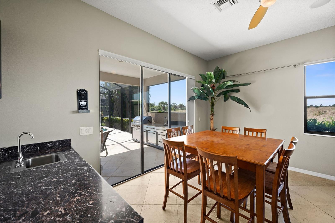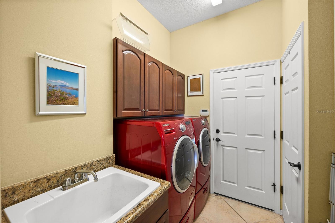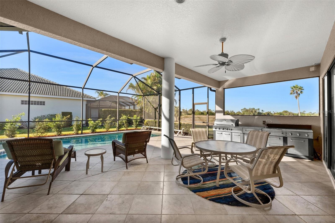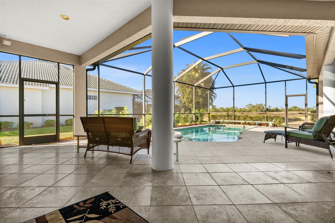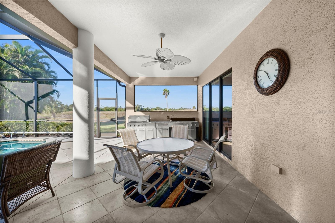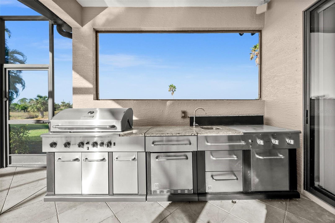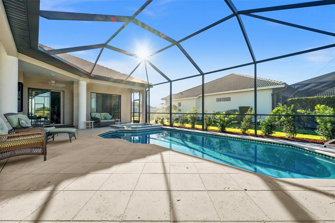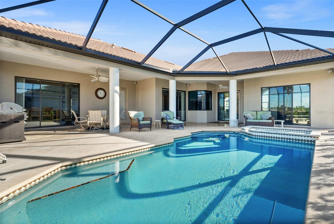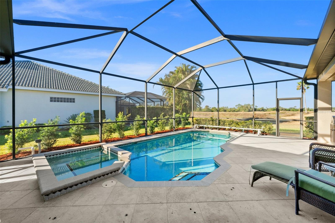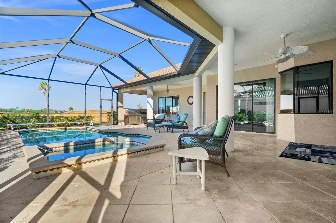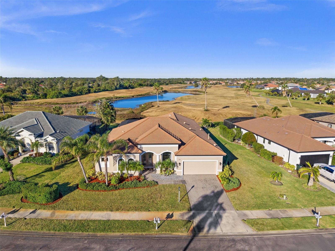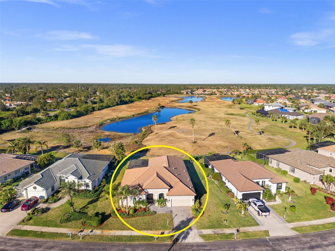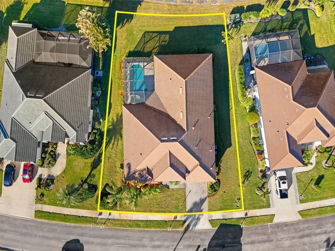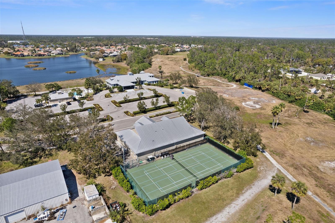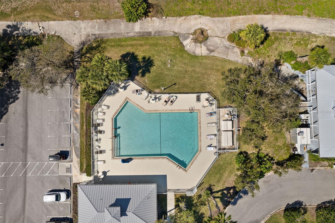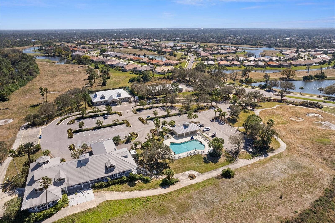1849 Bobcat Trail, NORTH PORT, FL 34288
Property Photos
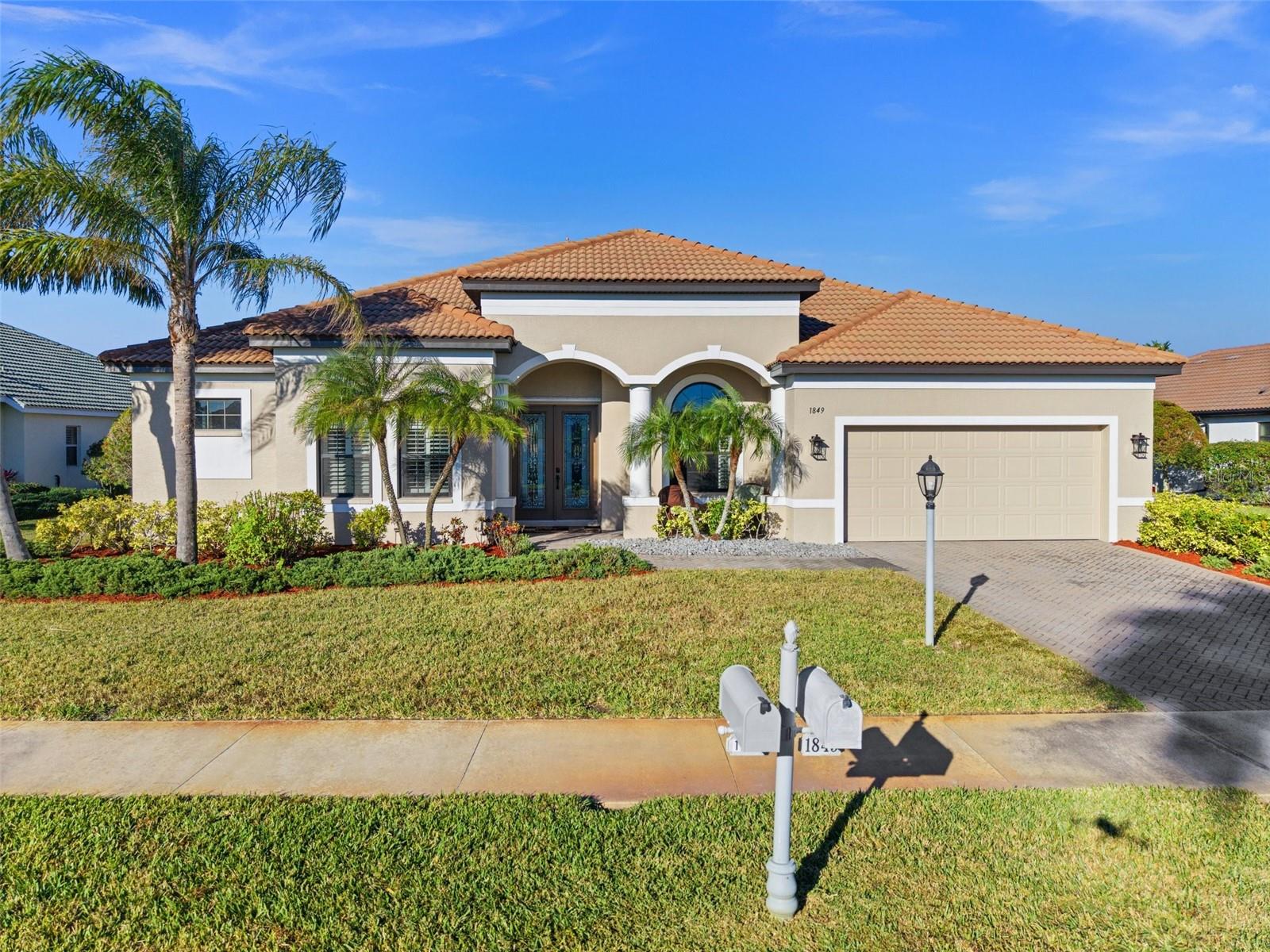
Would you like to sell your home before you purchase this one?
Priced at Only: $700,000
For more Information Call:
Address: 1849 Bobcat Trail, NORTH PORT, FL 34288
Property Location and Similar Properties
- MLS#: C7501387 ( Residential )
- Street Address: 1849 Bobcat Trail
- Viewed: 34
- Price: $700,000
- Price sqft: $162
- Waterfront: No
- Year Built: 2011
- Bldg sqft: 4326
- Bedrooms: 4
- Total Baths: 3
- Full Baths: 3
- Garage / Parking Spaces: 2
- Days On Market: 41
- Additional Information
- Geolocation: 27.0436 / -82.1473
- County: SARASOTA
- City: NORTH PORT
- Zipcode: 34288
- Subdivision: Bobcat Trail
- Elementary School: Toledo Blade Elementary
- Middle School: Woodland Middle School
- High School: North Port High
- Provided by: KW PEACE RIVER PARTNERS
- Contact: Nicholas Greth
- 941-875-9060

- DMCA Notice
-
DescriptionStunning 4 bedroom, 3 bathroom, oversized 2 car garage, pool home with a family room, office and media room, located in the bobcat trail community. Click on virtual tour link 1 for the video and virtual link 2 for the 3d tour. This custom home features a bright & airy floor plan, stone tile & cherry hardwood flooring in the main living areas, recessed & pendant lighting, tray & coffered ceilings, plantation shutters, and so much more! Enter through luxury leaded glass french doors to an open living room and formal dining room with a dry bar, where you can host unforgettable gatherings with friends and family. Flowing to a gourmet kitchen that offers all stainless steel appliances, with a gas stove, built in double oven, granite countertops, breakfast bar, closet pantry, dinette, and a built in desk. A family room off the kitchen expands your living and entertaining space with a large slider to the lanai. The spacious master bedroom has a glass slider for pool access, his & hers walk in closets, and a private en suite bathroom with a dual sink vanity, a floor to ceiling tiled walk in shower, and a soaking tub. The guest rooms are on a split floor plan offering plenty of privacy. Two guest bedrooms have built in closets with a shared bathroom with a shower/tub combo. The fourth guest bedroom has a built in closet and a guest bathroom with a tiled walk in shower with a door to the lanai nearby. The media room has a wet bar & built in surround sound speaker, perfect for hosting movie & game nights. A large screened lanai is your outdoor oasis with lush surrounding landscaping, an outdoor kitchen and plenty of room for entertaining. Take a dip in the crystal clear waters of a heated pool & spa, perfect for year round use, or soak up the sun on the pool deck. 2024 exterior painted 2024 updated landscaping. Bobcat trail is a deed restricted, gated community with numerous amenities including a heated community pool, community center, exercise room, and tennis courts. Schedule your showing today!
Payment Calculator
- Principal & Interest -
- Property Tax $
- Home Insurance $
- HOA Fees $
- Monthly -
Features
Building and Construction
- Covered Spaces: 0.00
- Exterior Features: French Doors, Hurricane Shutters, Irrigation System, Lighting, Outdoor Kitchen, Sidewalk, Sliding Doors
- Flooring: Carpet, Tile, Wood
- Living Area: 3172.00
- Roof: Tile
Property Information
- Property Condition: Completed
Land Information
- Lot Features: In County, Landscaped, Oversized Lot, Sidewalk, Paved
School Information
- High School: North Port High
- Middle School: Woodland Middle School
- School Elementary: Toledo Blade Elementary
Garage and Parking
- Garage Spaces: 2.00
- Parking Features: Driveway
Eco-Communities
- Pool Features: Child Safety Fence, Gunite, Heated, In Ground, Lighting, Screen Enclosure
- Water Source: Public
Utilities
- Carport Spaces: 0.00
- Cooling: Central Air
- Heating: Central, Electric
- Pets Allowed: Yes
- Sewer: Public Sewer
- Utilities: BB/HS Internet Available, Cable Available, Electricity Connected, Sewer Connected, Water Connected
Amenities
- Association Amenities: Clubhouse, Fitness Center, Pickleball Court(s), Pool, Tennis Court(s)
Finance and Tax Information
- Home Owners Association Fee Includes: Pool, Maintenance Grounds
- Home Owners Association Fee: 124.00
- Net Operating Income: 0.00
- Tax Year: 2023
Other Features
- Appliances: Built-In Oven, Convection Oven, Cooktop, Dishwasher, Dryer, Microwave, Refrigerator, Washer
- Association Name: Bobcat Trail- Advanced Management Inc
- Association Phone: 941-493-0287
- Country: US
- Furnished: Unfurnished
- Interior Features: Built-in Features, Ceiling Fans(s), Central Vaccum, Coffered Ceiling(s), Eat-in Kitchen, High Ceilings, Primary Bedroom Main Floor, Split Bedroom, Stone Counters, Thermostat, Tray Ceiling(s), Walk-In Closet(s), Wet Bar
- Legal Description: LOT 6 BLK N BOBCAT TRAIL
- Levels: One
- Area Major: 34288 - North Port
- Occupant Type: Owner
- Parcel Number: 1141171406
- View: Park/Greenbelt, Trees/Woods, Water
- Views: 34
- Zoning Code: PCDN
Nearby Subdivisions
12th Add To Port Charlotte
1540 Port Charlotte Sub 12
1547 Port Charlotte Sub 16
1586 Port Charlotte Sub 32
1588 Port Charlotte Sub 34
1766 Port Charlotte Sub 44
1766 - Port Charlotte Sub 44
1771 Port Charlotte Sub 45
1784 Port Charlotte Sub 48
1792 Port Charlotte Sub 49
1792 - Port Charlotte Sub 49
1799 Port Charlotte Sub 51
Bobcat Trail
Bobcat Trail Ph 2
Bobcat Trail Ph 3
Bobcat Villas
Bobcat Villas Ph 2
Bobcat Villas Ph 3
North Port
North Port1792 Port Charlotte
Not Applicable
Port Charlotte
Port Charlotte 12 Rep 01
Port Charlotte 16 Rep 01
Port Charlotte Sec 038
Port Charlotte Sub 02
Port Charlotte Sub 06
Port Charlotte Sub 12
Port Charlotte Sub 12 1st Rep
Port Charlotte Sub 16
Port Charlotte Sub 2
Port Charlotte Sub 21
Port Charlotte Sub 22
Port Charlotte Sub 23
Port Charlotte Sub 24
Port Charlotte Sub 32
Port Charlotte Sub 33
Port Charlotte Sub 34
Port Charlotte Sub 44
Port Charlotte Sub 45
Port Charlotte Sub 48
Port Charlotte Sub 49
Port Charlotte Sub 51
Port Charlotte Subdivision
Tbd
Turnberry Trace
Waters Edge Estates



