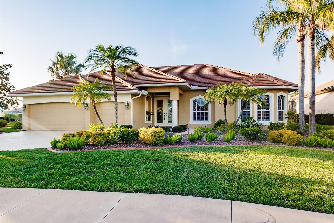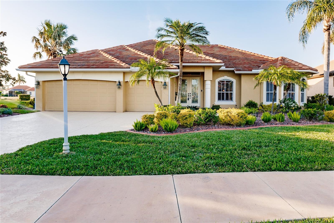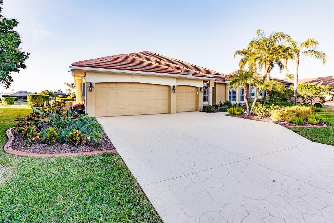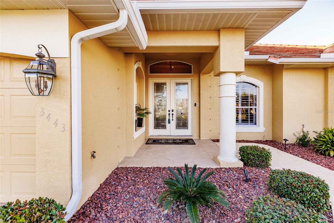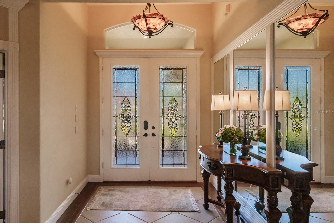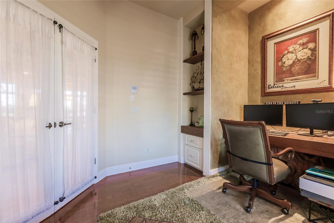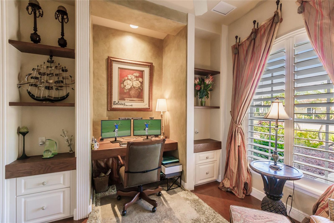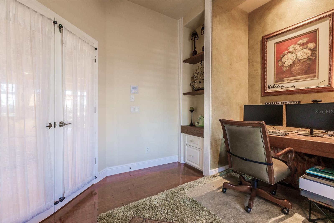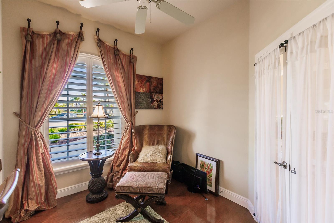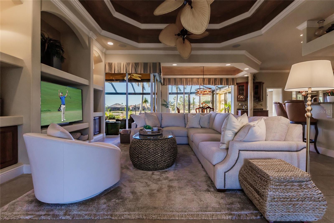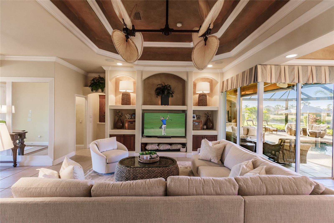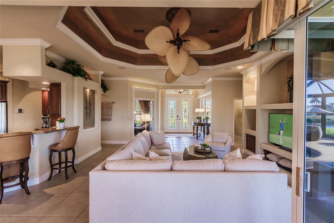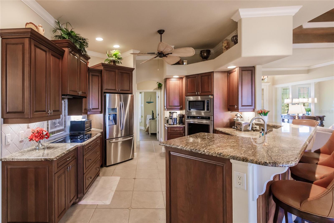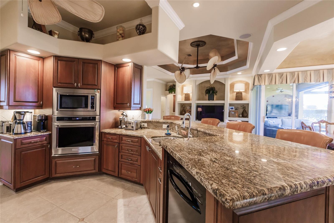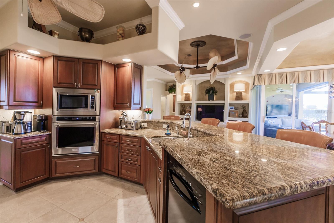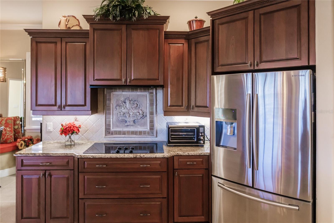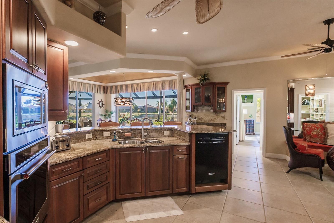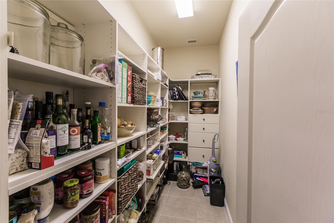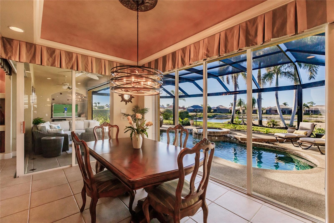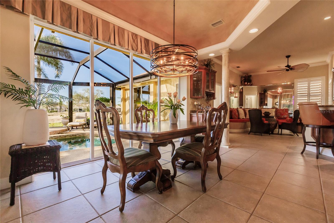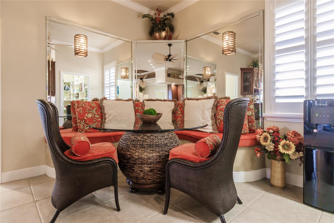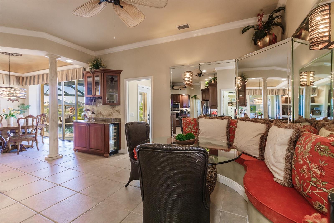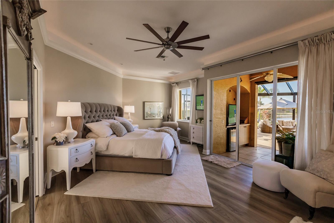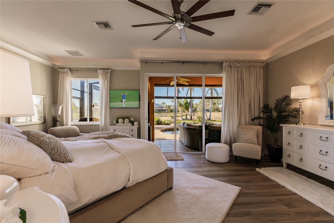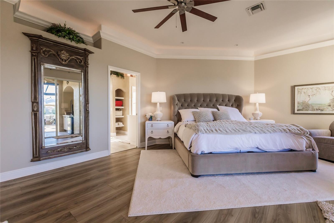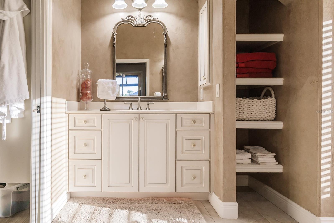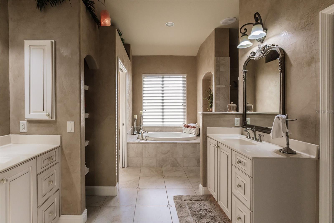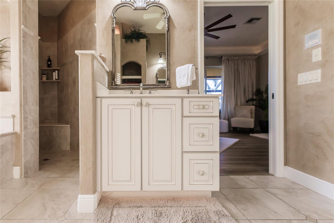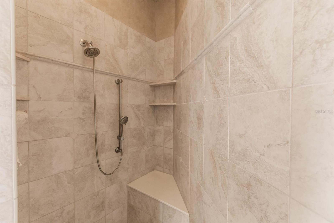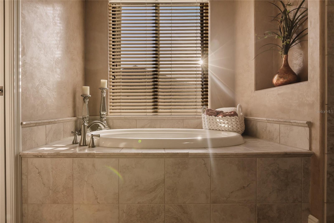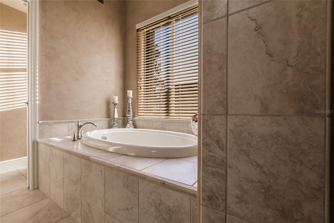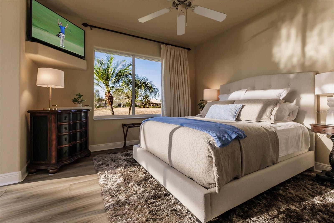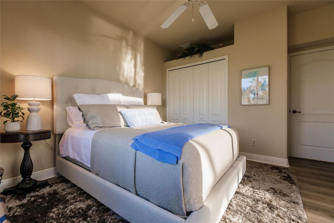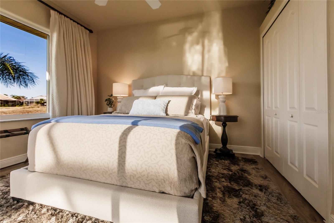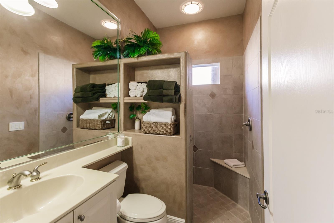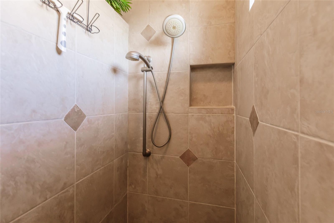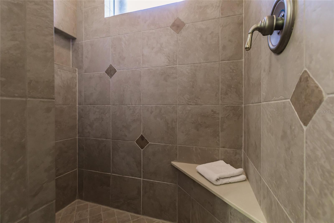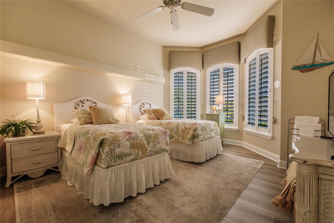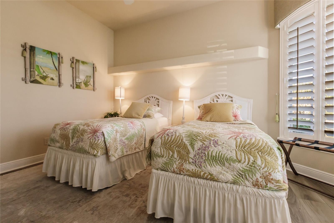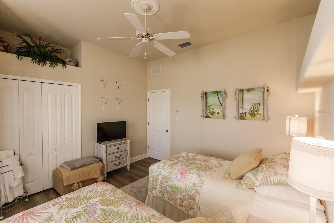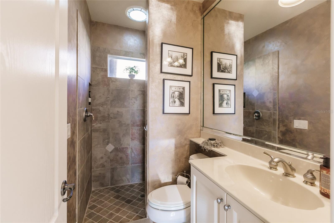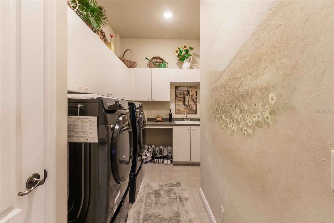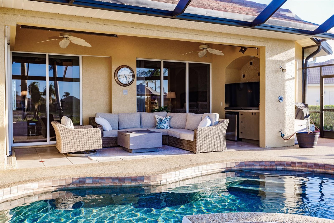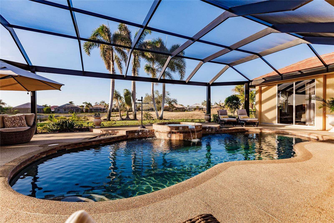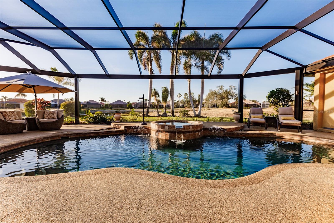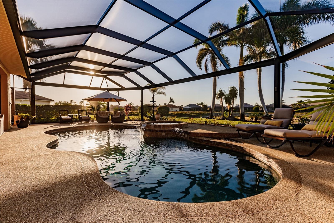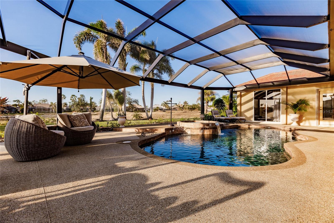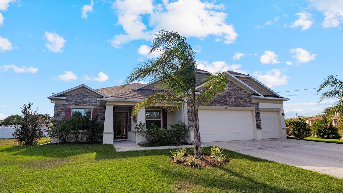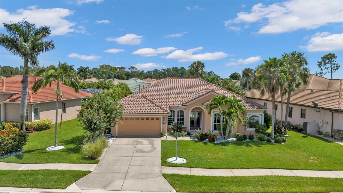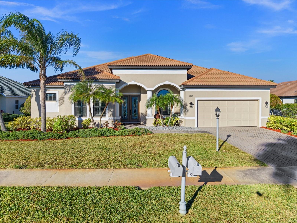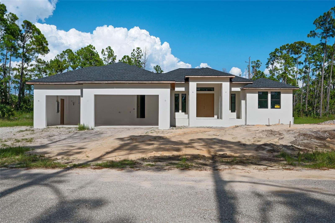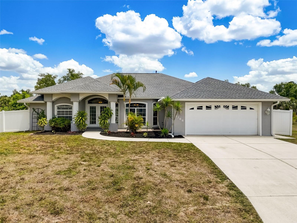3443 Kentia Palm Court, NORTH PORT, FL 34288
Property Photos
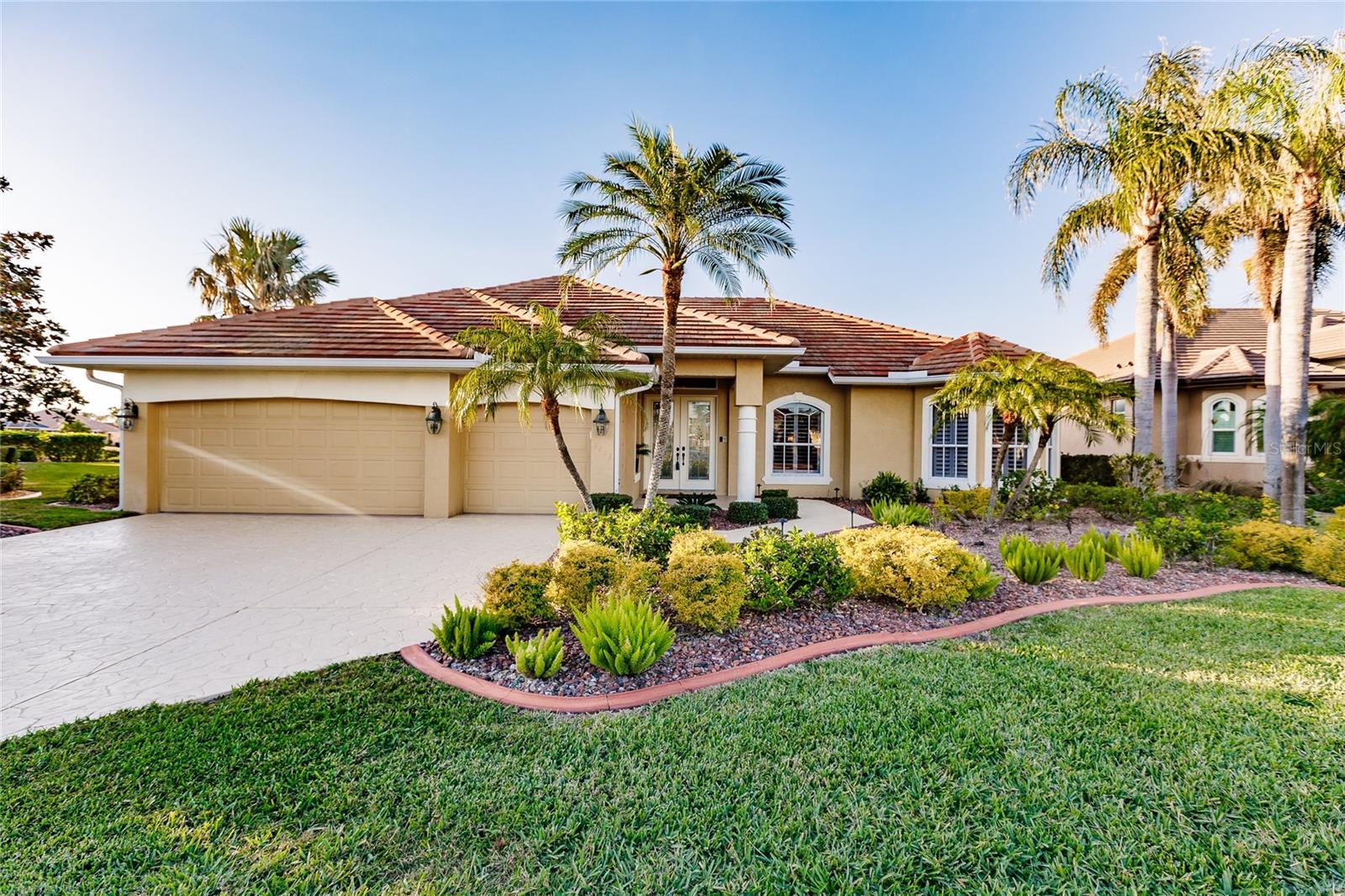
Would you like to sell your home before you purchase this one?
Priced at Only: $699,000
For more Information Call:
Address: 3443 Kentia Palm Court, NORTH PORT, FL 34288
Property Location and Similar Properties
- MLS#: C7501737 ( Residential )
- Street Address: 3443 Kentia Palm Court
- Viewed: 15
- Price: $699,000
- Price sqft: $213
- Waterfront: Yes
- Wateraccess: Yes
- Waterfront Type: Pond
- Year Built: 2006
- Bldg sqft: 3276
- Bedrooms: 3
- Total Baths: 3
- Full Baths: 3
- Garage / Parking Spaces: 3
- Days On Market: 17
- Additional Information
- Geolocation: 27.0464 / -82.1507
- County: SARASOTA
- City: NORTH PORT
- Zipcode: 34288
- Subdivision: Bobcat Trail Ph 3
- Elementary School: Toledo Blade Elementary
- Middle School: Woodland Middle School
- High School: North Port High
- Provided by: KW PEACE RIVER PARTNERS
- Contact: Gail Okeefe
- 941-875-9060

- DMCA Notice
-
DescriptionThis luxurious smart home, designed and built by Fero, is located in the prestigious gated community of Bobcat Trail, offering both daytime charm and evening elegance. With three spacious bedrooms, each with its own bath, and a three car garage, this home is built for comfort and privacy. The property is perfectly positioned on the lot, with breathtaking pond views, and features a west facing lanai and pool area that capture stunning sunsets. The lanai is equipped with panoramic screens for unobstructed views and includes an outdoor shower, pool bath, sink, and fridgeideal for entertaining. Upon entering through the glass double doors, you are greeted by a grand foyer and a private office/study. The living room features a double tray ceiling with uplighting and opens seamlessly to the lanai with stacking sliders. The open concept design creates an ideal flow for indoor and outdoor gatherings. The kitchen is a chefs dream with a large walk in pantry, ample storage, a breakfast nook with a cozy banquette, and a dry bar with a beverage fridge. The master suite is a true retreat with stunning views of the pool and pond, custom built closet, and a luxurious bathroom with a soaking tub, large shower, dual vanities, and a water closet. The two guest bedrooms are privately located on the opposite side of the house, offering serene and private spaces for visitors. No detail has been overlooked, with upgrades including a new roof, a Briggs & Stratton whole house natural gas generator, and custom lighting inside and out. The home also boasts extra storage throughout, including a functional laundry room with mudroom potential, and no carpetperfect for the Florida lifestyle. This meticulously crafted home is a rare find, offering privacy, luxury, and every modern convenience for discerning buyers.
Payment Calculator
- Principal & Interest -
- Property Tax $
- Home Insurance $
- HOA Fees $
- Monthly -
Features
Building and Construction
- Covered Spaces: 0.00
- Exterior Features: French Doors, Hurricane Shutters, Irrigation System, Lighting, Outdoor Kitchen, Outdoor Shower, Rain Gutters, Sidewalk, Sliding Doors
- Flooring: Ceramic Tile, Luxury Vinyl, Tile
- Living Area: 2424.00
- Roof: Tile
School Information
- High School: North Port High
- Middle School: Woodland Middle School
- School Elementary: Toledo Blade Elementary
Garage and Parking
- Garage Spaces: 3.00
Eco-Communities
- Pool Features: Gunite, Heated, In Ground, Lighting, Outside Bath Access, Salt Water, Screen Enclosure, Tile
- Water Source: Public
Utilities
- Carport Spaces: 0.00
- Cooling: Central Air
- Heating: Central, Electric
- Pets Allowed: Cats OK, Dogs OK, Number Limit
- Sewer: Public Sewer
- Utilities: Cable Connected, Electricity Connected, Natural Gas Available, Natural Gas Connected, Sewer Connected, Sprinkler Well, Street Lights, Underground Utilities, Water Connected
Amenities
- Association Amenities: Clubhouse, Fence Restrictions, Fitness Center, Gated, Pickleball Court(s), Pool, Tennis Court(s)
Finance and Tax Information
- Home Owners Association Fee Includes: Common Area Taxes, Pool, Recreational Facilities, Sewer, Trash
- Home Owners Association Fee: 124.00
- Net Operating Income: 0.00
- Tax Year: 2023
Other Features
- Appliances: Bar Fridge, Built-In Oven, Cooktop, Dishwasher, Disposal, Gas Water Heater, Microwave, Range Hood, Refrigerator, Wine Refrigerator
- Association Name: AMI Rafael Susera
- Association Phone: 941.493.0287
- Country: US
- Furnished: Negotiable
- Interior Features: Ceiling Fans(s), Chair Rail, Coffered Ceiling(s), Crown Molding, Dry Bar, Eat-in Kitchen, High Ceilings, Kitchen/Family Room Combo, Living Room/Dining Room Combo, Open Floorplan, Primary Bedroom Main Floor, Solid Surface Counters, Solid Wood Cabinets, Split Bedroom, Tray Ceiling(s), Vaulted Ceiling(s), Walk-In Closet(s), Window Treatments
- Legal Description: LOT 6 BLK L BOBCAT TRAIL PHASE 3
- Levels: One
- Area Major: 34288 - North Port
- Occupant Type: Owner
- Parcel Number: 1141131206
- Views: 15
- Zoning Code: PCDN
Similar Properties
Nearby Subdivisions
12th Add To Port Charlotte
1540 Port Charlotte Sub 12
1547 Port Charlotte Sub 16
1586 Port Charlotte Sub 32
1588 Port Charlotte Sub 34
1766 Port Charlotte Sub 44
1771 Port Charlotte Sub 45
1784 Port Charlotte Sub 48
1792 Port Charlotte Sub 49
24th Add To Port Charlotte
32nd Add To Port Charlotte
Bobcat Trail
Bobcat Trail Ph 2
Bobcat Trail Ph 3
Bobcat Villas
Bobcat Villas Ph 2
Bobcat Villas Ph 3
North Port
North Port1792 Port Charlotte
Port Charlotte
Port Charlotte 12 Rep 01
Port Charlotte 16 Rep 01
Port Charlotte 49
Port Charlotte Sec 038
Port Charlotte Sub 02
Port Charlotte Sub 06
Port Charlotte Sub 12
Port Charlotte Sub 12 1st Rep
Port Charlotte Sub 16
Port Charlotte Sub 2
Port Charlotte Sub 21
Port Charlotte Sub 22
Port Charlotte Sub 23
Port Charlotte Sub 24
Port Charlotte Sub 3
Port Charlotte Sub 32
Port Charlotte Sub 33
Port Charlotte Sub 34
Port Charlotte Sub 44
Port Charlotte Sub 45
Port Charlotte Sub 48
Port Charlotte Sub 49
Port Charlotte Sub 51
Port Charlotte Subdivision
Tbd
Turnberry Trace
Waters Edge Estates



