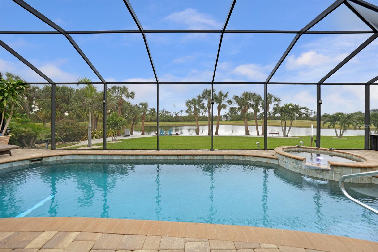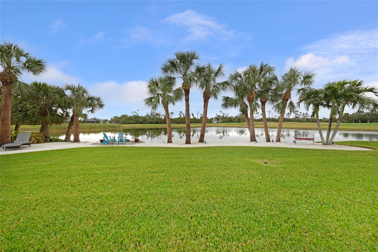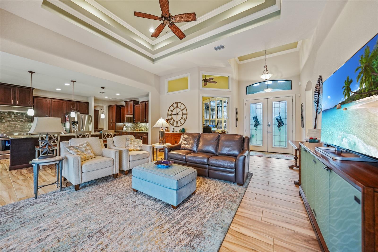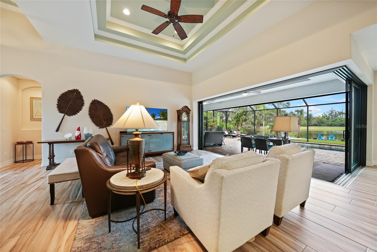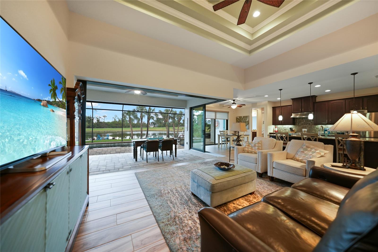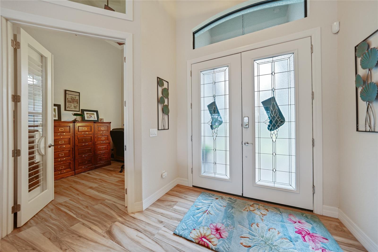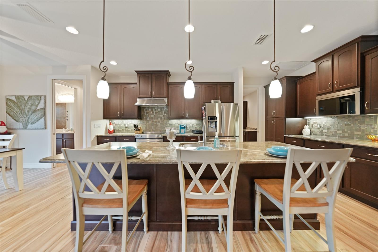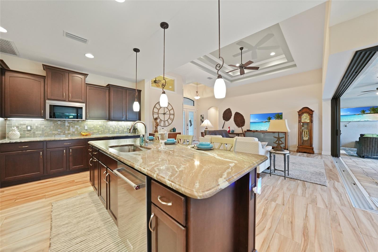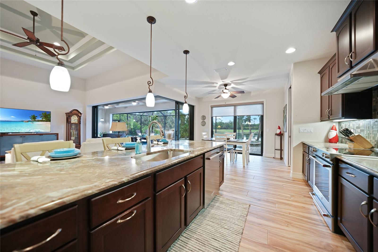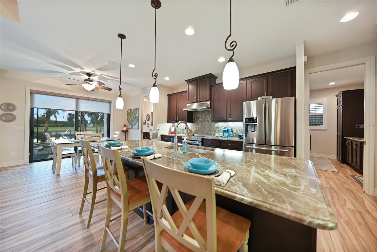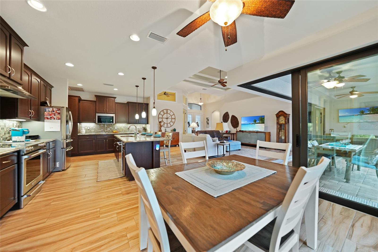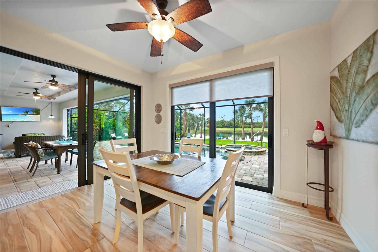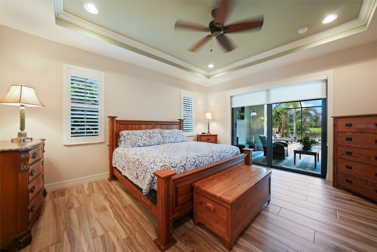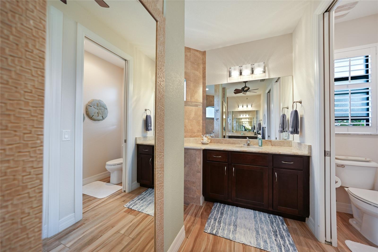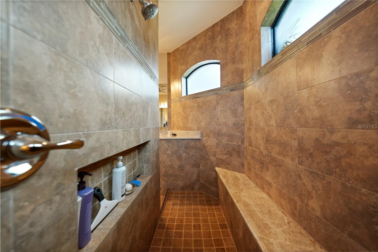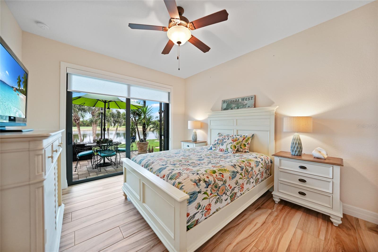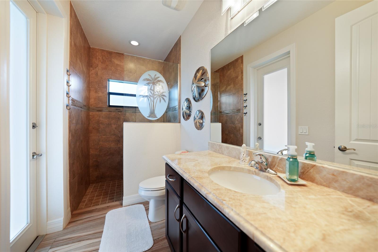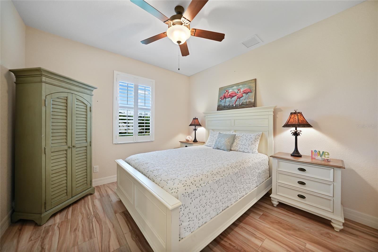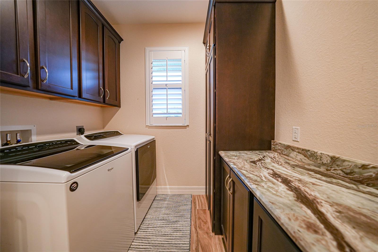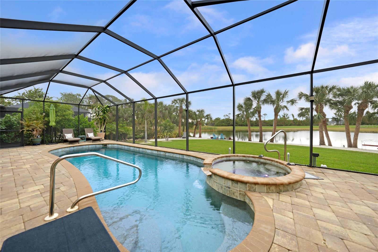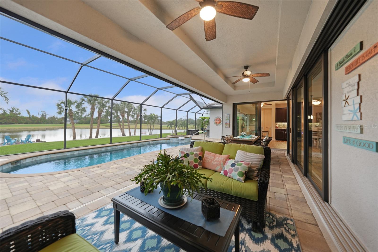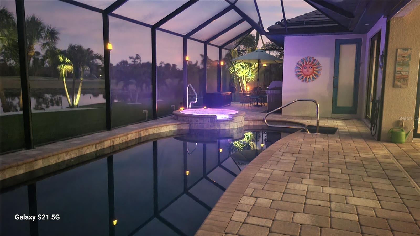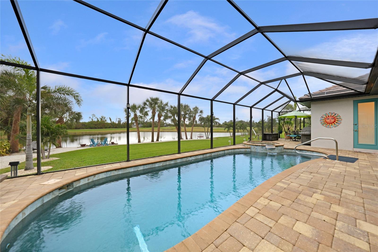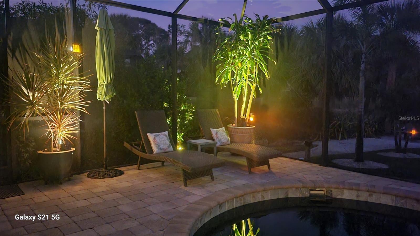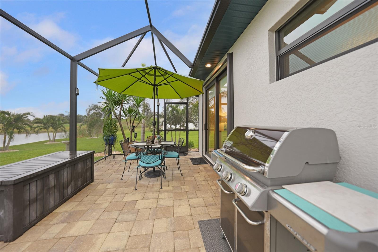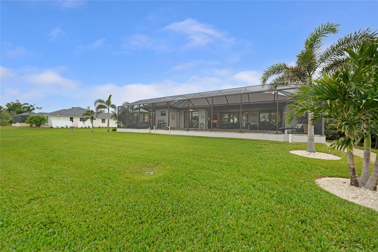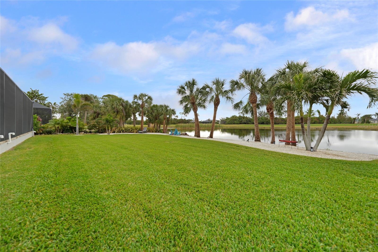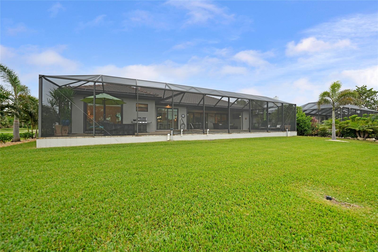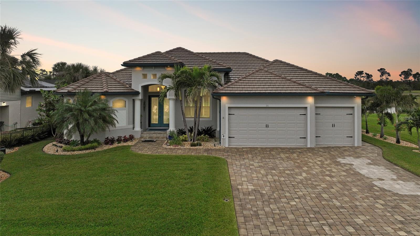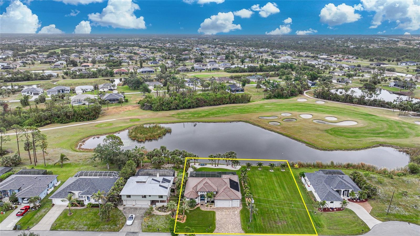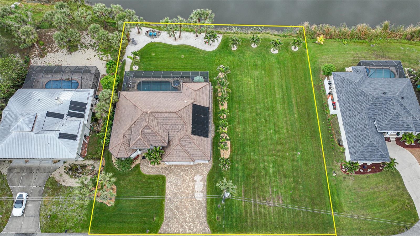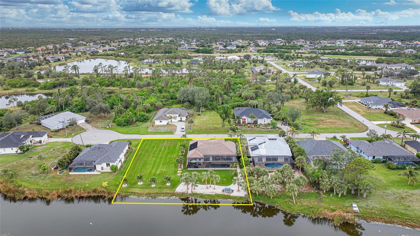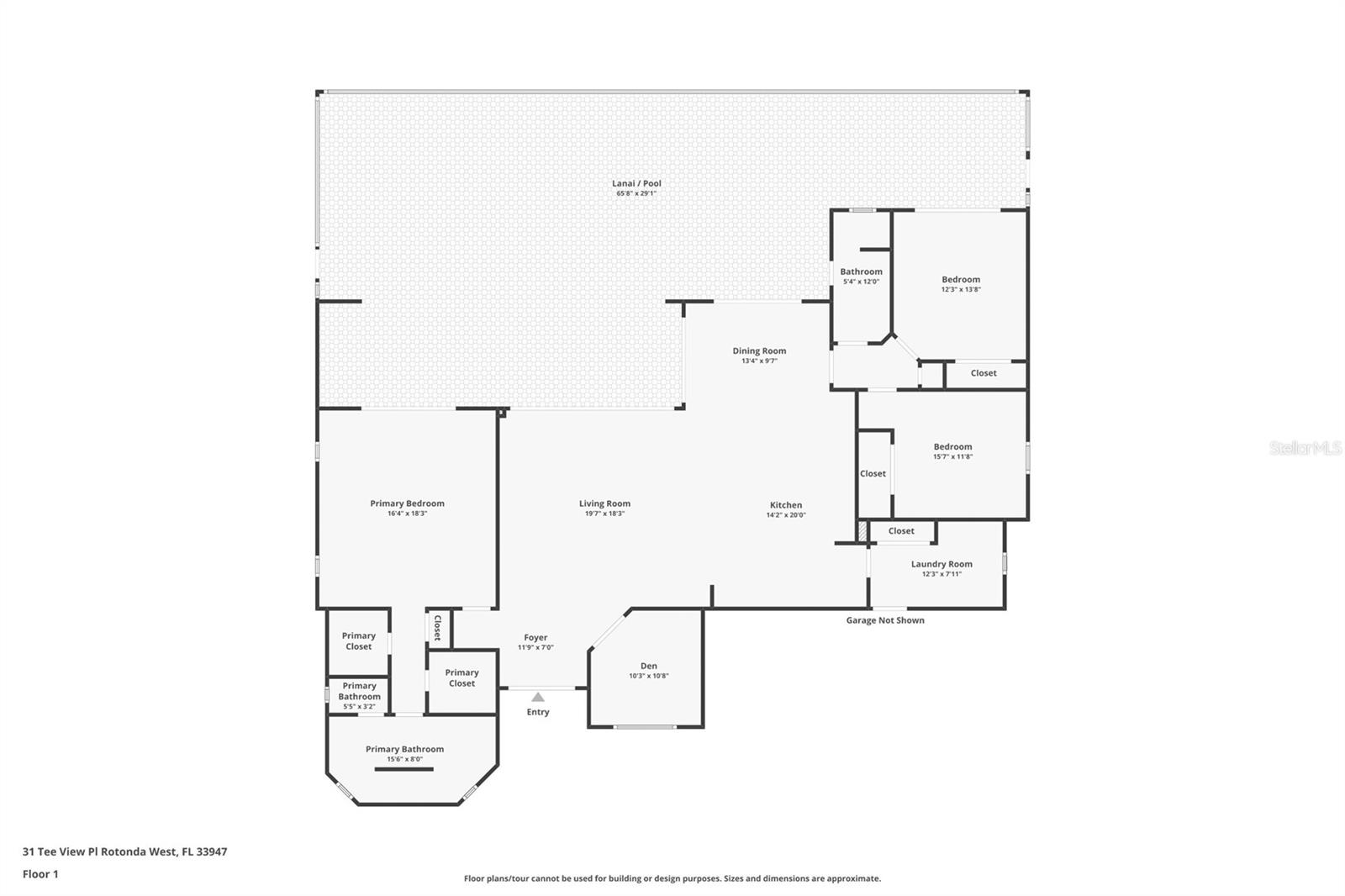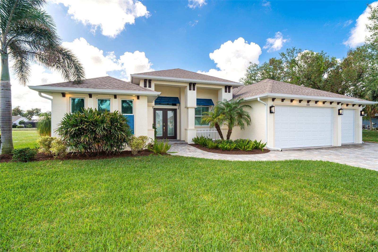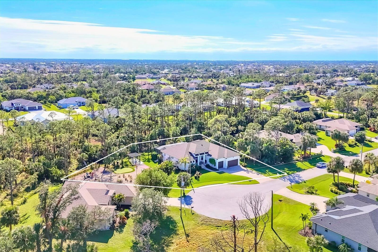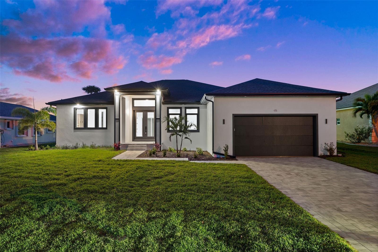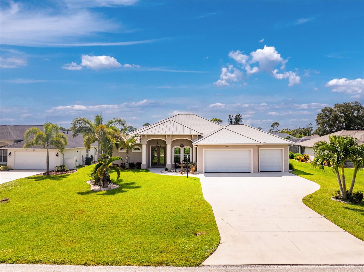31 Tee View Place, ROTONDA WEST, FL 33947
Property Photos
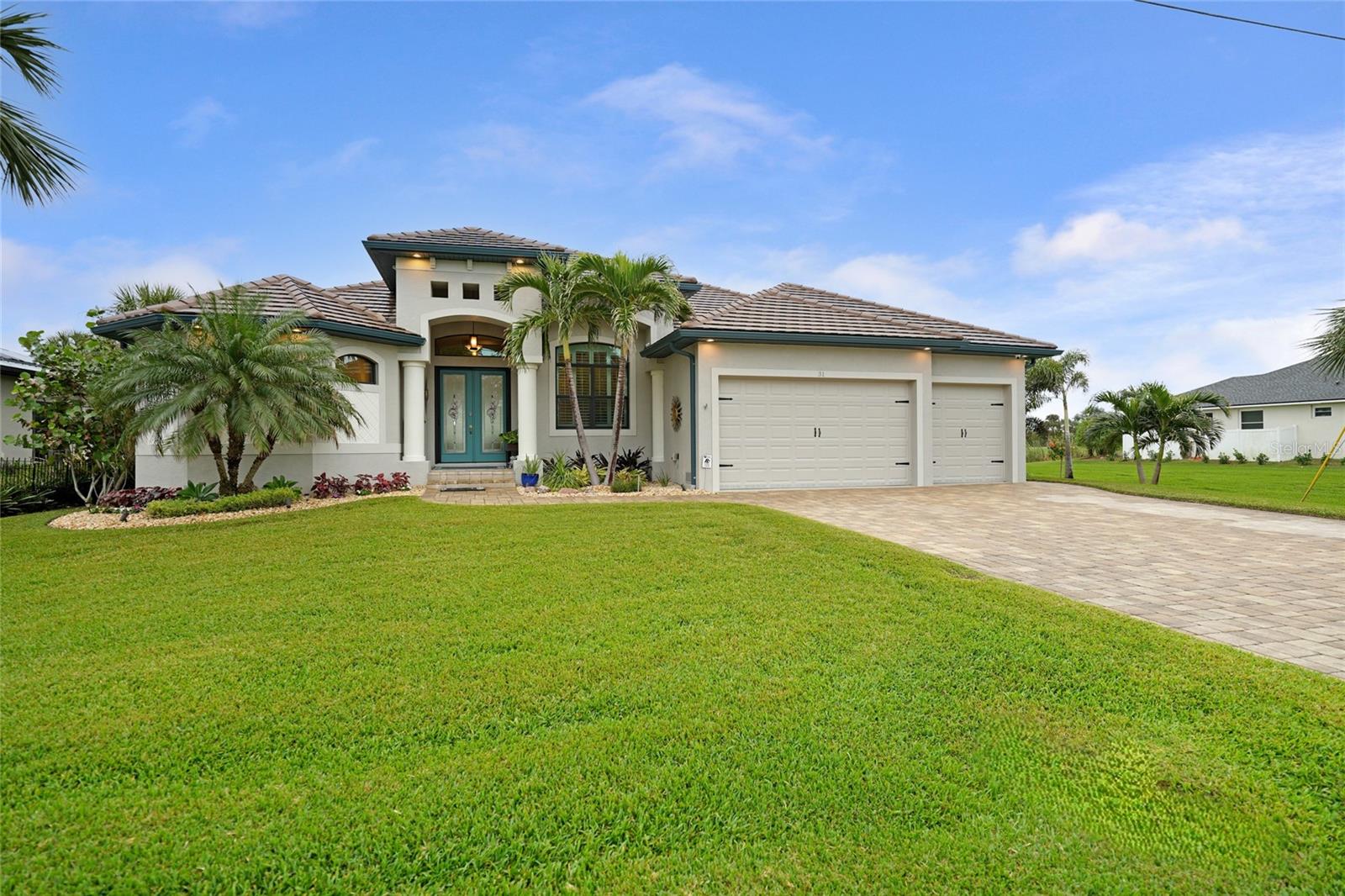
Would you like to sell your home before you purchase this one?
Priced at Only: $950,000
For more Information Call:
Address: 31 Tee View Place, ROTONDA WEST, FL 33947
Property Location and Similar Properties
- MLS#: C7502046 ( Residential )
- Street Address: 31 Tee View Place
- Viewed: 12
- Price: $950,000
- Price sqft: $304
- Waterfront: Yes
- Wateraccess: Yes
- Waterfront Type: Lake
- Year Built: 2017
- Bldg sqft: 3124
- Bedrooms: 3
- Total Baths: 2
- Full Baths: 2
- Garage / Parking Spaces: 3
- Days On Market: 33
- Additional Information
- Geolocation: 26.8762 / -82.2623
- County: CHARLOTTE
- City: ROTONDA WEST
- Zipcode: 33947
- Subdivision: Rotonda West Pine Vly
- Elementary School: Myakka River Elementary
- Middle School: L.A. Ainger Middle
- High School: Lemon Bay High
- Provided by: RE/MAX ANCHOR OF MARINA PARK
- Contact: Christopher Grant
- 941-205-2004

- DMCA Notice
-
DescriptionLocated in the Pine Valley section of Rotonda West, this stunning DM DEAN custom built home on a double lot offers breathtaking water and golf course views. Surrounded by wildlife that frequents the waters' edge and native palms that enhance the landscape, you'll enjoy the serenity from your custom beach inspired oasis, or from the comfort of your home and lanai. The curb appeal greets you from the moment you pull into the paver driveway, with a tile roof and lush, mature landscaping leading you to the double door entry. Step inside and be captivated by the soaring 14 foot tray ceilings and expansive views. The open great room features 16 feet of zero corner sliders that seamlessly pocket behind the wall, creating a true indoor/outdoor space perfect for Florida entertaining. The gourmet kitchen is equally impressive, with a large island, soft close cabinetry, and a pantry with pull out shelving for added convenience. The spacious dining area shares the same picturesque views of the pool and outdoor space. For those who work from home, a versatile office/den space at the front of the home boasts soaring ceilings, a large window, and double glass doors. This room can easily serve as a playroom, craft room, or reading nookendless possibilities await. On the left side of the home, the large master suite offers serene views and direct access to the lanai. The custom walk in closets provide ample storage, while the master bath showcases double vanities and a luxurious Roman shower with floor to ceiling tile for easy maintenance. The guest/family wing, on the opposite side of the home, includes two bright and airy guest bedrooms with custom closets. One bedroom even features sliders leading out to the lanai. The second bath serves as both a guest bath and a pool bath, adding an extra level of convenience. Step outside to the lanai, where the fun truly begins. Already plumbed and ready for an outdoor kitchen, the space is perfect for entertaining. An electric hurricane shade adds comfort and protection, pool cage with No See Um screens provide unobstructed views, while the saltwater pool and spa, heated by solar energy (with electric backup), invite year round enjoyment. Inside, the laundry room is a dream, complete with custom cabinetry and ample counter space. The oversized three car garage features built in overhead storage and an epoxy floor, ensuring a clean, organized space for both vehicles and toys. Additional highlights include spray foam insulation, plantation blinds in the office and all bedrooms, a wired security system, hurricane impact windows and doors, landscape lighting, and irrigation sourced from the lake. This home offers a perfect blend of comfort, luxury, and thoughtful details, making it a true Florida retreat.
Payment Calculator
- Principal & Interest -
- Property Tax $
- Home Insurance $
- HOA Fees $
- Monthly -
Features
Building and Construction
- Builder Name: DM Dean
- Covered Spaces: 0.00
- Exterior Features: Irrigation System, Lighting, Rain Gutters, Sliding Doors
- Flooring: Tile
- Living Area: 2128.00
- Roof: Tile
Land Information
- Lot Features: Cleared, Landscaped, Near Golf Course, On Golf Course, Oversized Lot, Street Dead-End, Paved
School Information
- High School: Lemon Bay High
- Middle School: L.A. Ainger Middle
- School Elementary: Myakka River Elementary
Garage and Parking
- Garage Spaces: 3.00
- Parking Features: Driveway, Garage Door Opener
Eco-Communities
- Pool Features: Gunite, Heated, In Ground, Lighting, Salt Water, Screen Enclosure, Solar Heat
- Water Source: Public
Utilities
- Carport Spaces: 0.00
- Cooling: Central Air
- Heating: Central
- Pets Allowed: Yes
- Sewer: Public Sewer
- Utilities: Cable Available, Electricity Available, Electricity Connected, Public, Sewer Connected, Water Connected
Amenities
- Association Amenities: Tennis Court(s)
Finance and Tax Information
- Home Owners Association Fee: 380.00
- Net Operating Income: 0.00
- Tax Year: 2024
Other Features
- Appliances: Dishwasher, Disposal, Dryer, Microwave, Range, Range Hood, Refrigerator, Tankless Water Heater, Washer
- Association Name: Derrick Hedges
- Association Phone: 941-697-6788
- Country: US
- Furnished: Unfurnished
- Interior Features: Ceiling Fans(s), Crown Molding, High Ceilings, Open Floorplan, Primary Bedroom Main Floor, Solid Wood Cabinets, Split Bedroom, Stone Counters, Thermostat, Tray Ceiling(s), Walk-In Closet(s)
- Legal Description: ROTONDA WEST PINE VALLEY LT 1152 713/276 1103/1314 DC1154/1795 CD1154/1194 2086/282 2155/658 2194/2086 4065/1985 4263/1555 RPV 000 0000 1153 ROTONDA WEST PINE VALLEY LT 1153 692/1965 4859/1896 4860/1854 CD4869/846
- Levels: One
- Area Major: 33947 - Rotonda West
- Occupant Type: Owner
- Parcel Number: 412025403011
- Possession: Close of Escrow
- Style: Florida
- View: Golf Course, Pool, Water
- Views: 12
- Zoning Code: RSF5
Similar Properties
Nearby Subdivisions
Broadmoor Rotonda West
Not Applicable
Oakland Hills
Oakland Hills Rotonda West
Oakland Hills Sec
Pebble Beach
Pine Valley
Pine Vly Lakes
Pinehurst
Port Charlotte Sec 03e
Rotonda Heights
Rotonda Heigths
Rotonda Lakes
Rotonda Lakes Segment 01
Rotonda Pine Hurst
Rotonda Pine Valley
Rotonda Pinehurst
Rotonda Shores
Rotonda West
Rotonda West Association
Rotonda West Broadmoor
Rotonda West Long Meadow
Rotonda West Oakland Hills
Rotonda West Pebble Beach
Rotonda West Pebble Beach Lt 5
Rotonda West Pine Valley
Rotonda West Pine Vly
Rotonda West Pinehurst
Rotonda West White Marsh
Rotonda West Whitemarsh
Rotonda Westpine Vly
Rotonda White Marsh
Villas Rotonda Ph02



