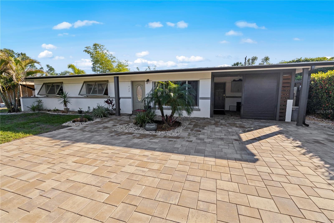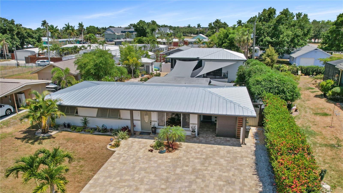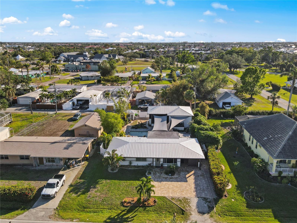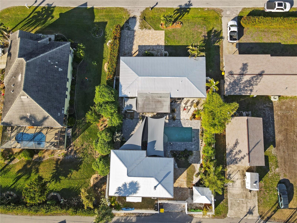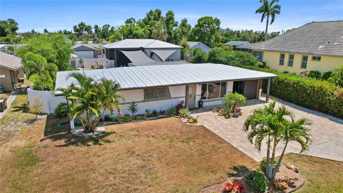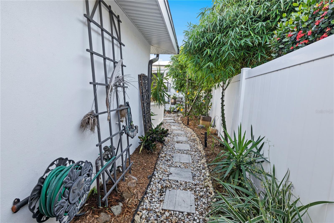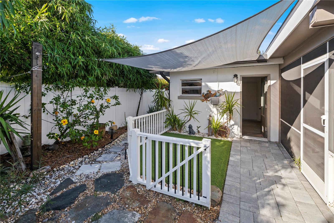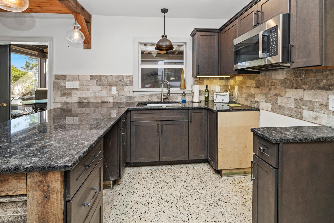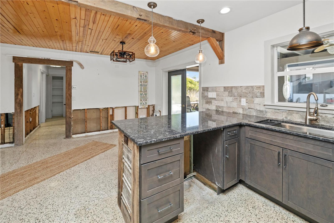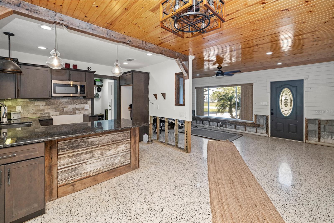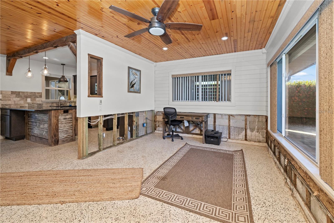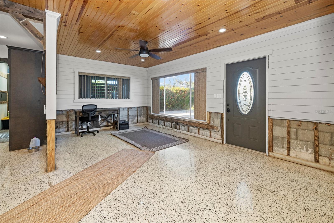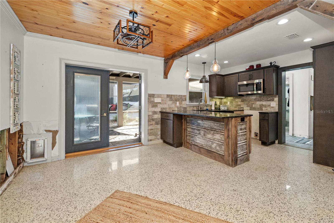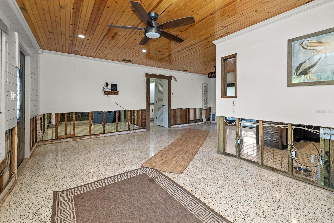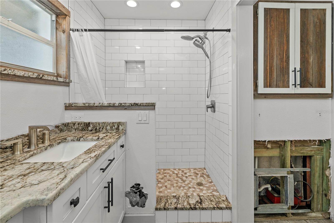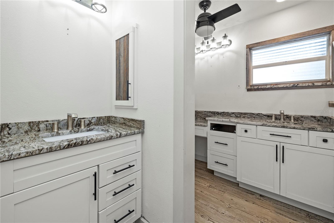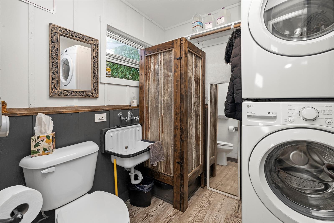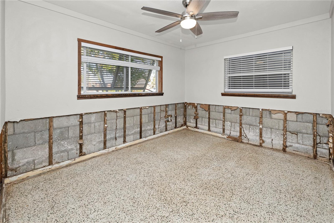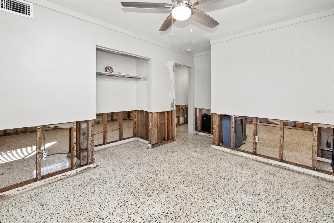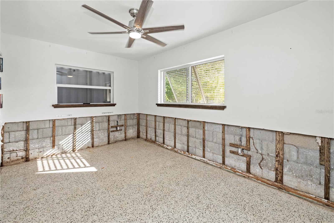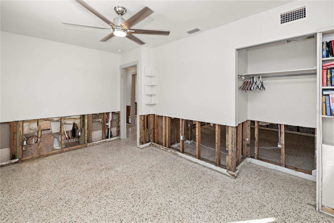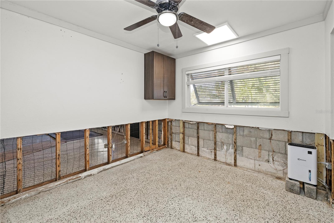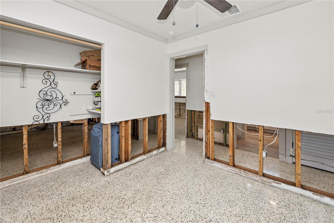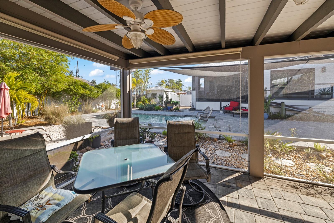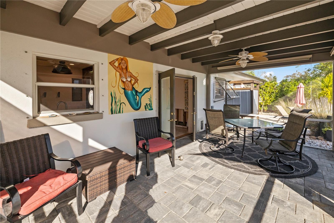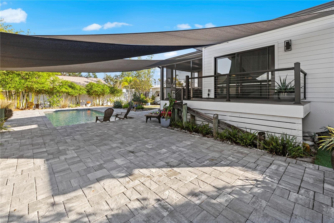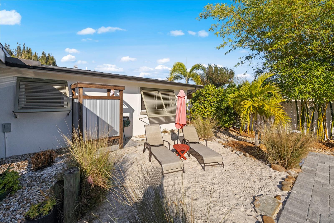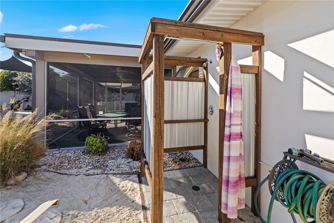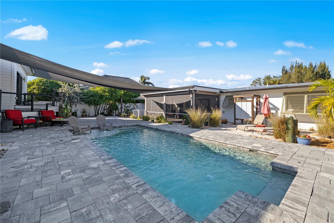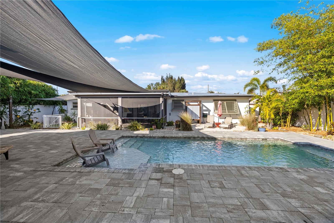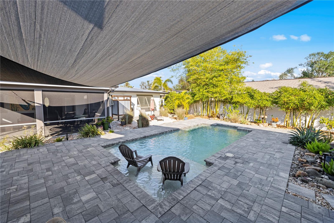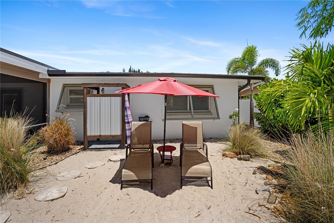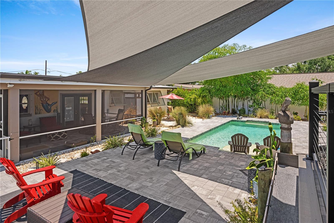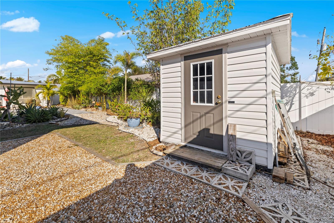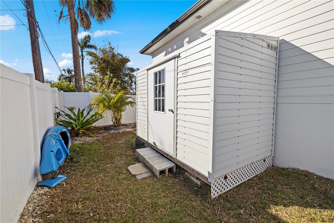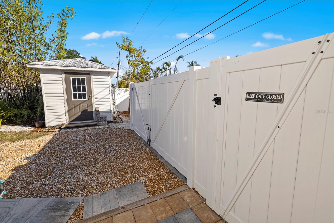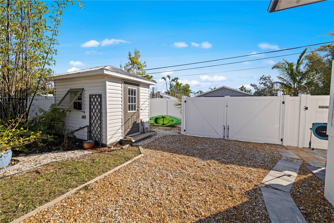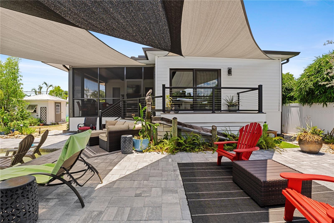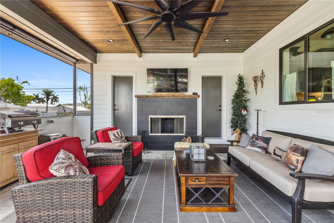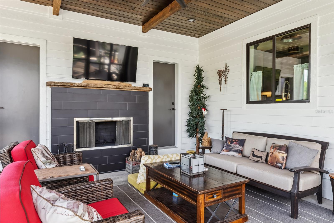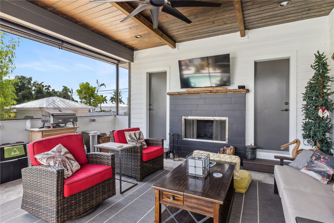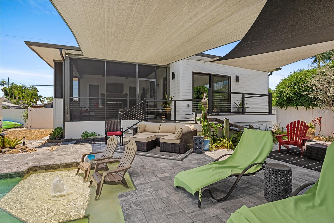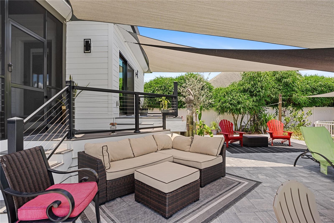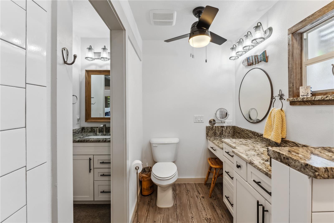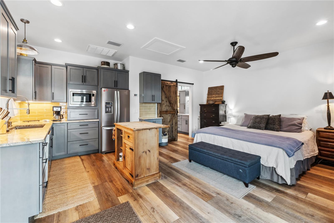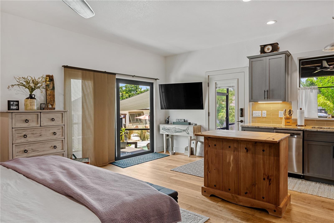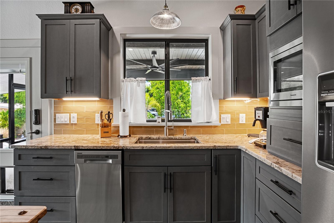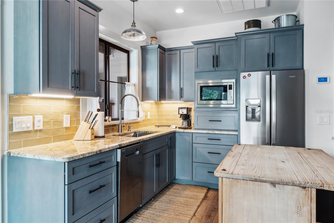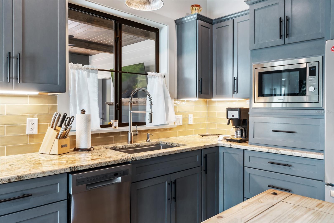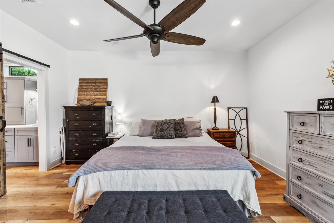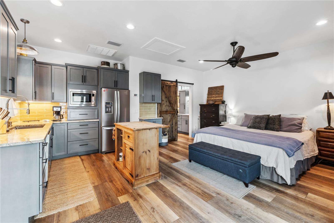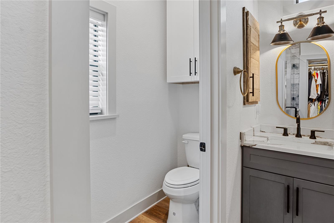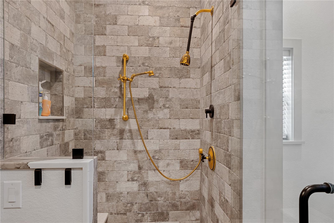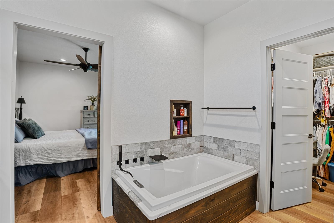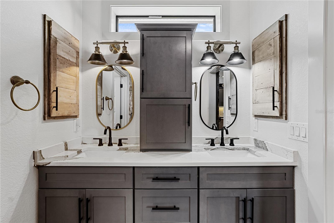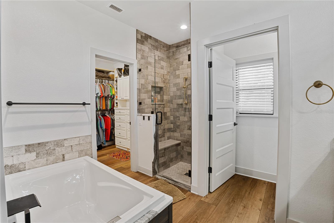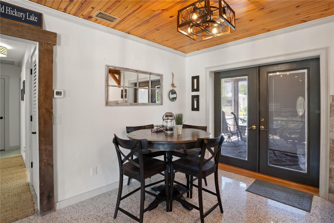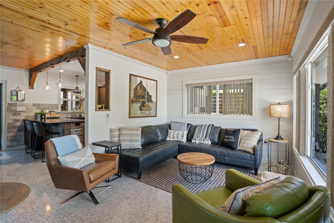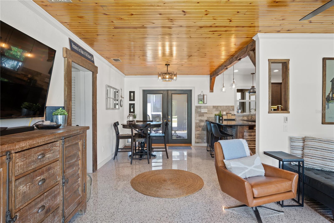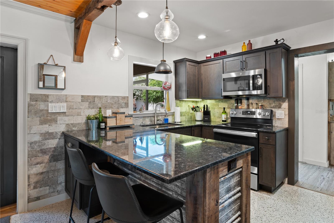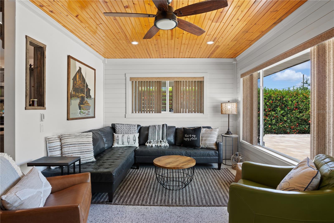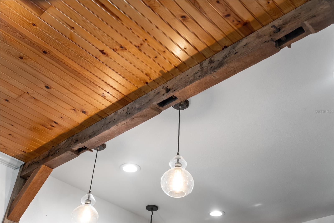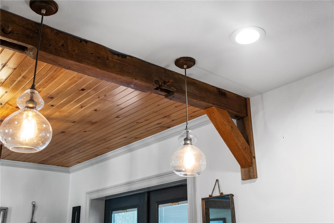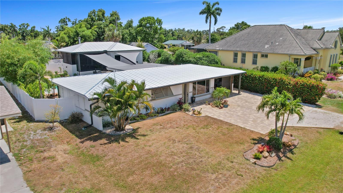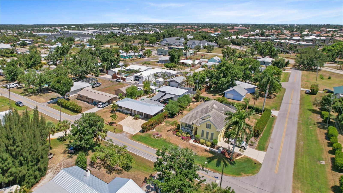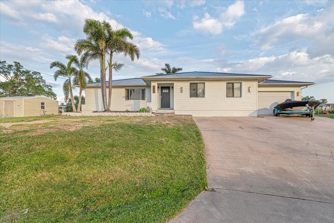429 Ann Street, PUNTA GORDA, FL 33950
Property Photos
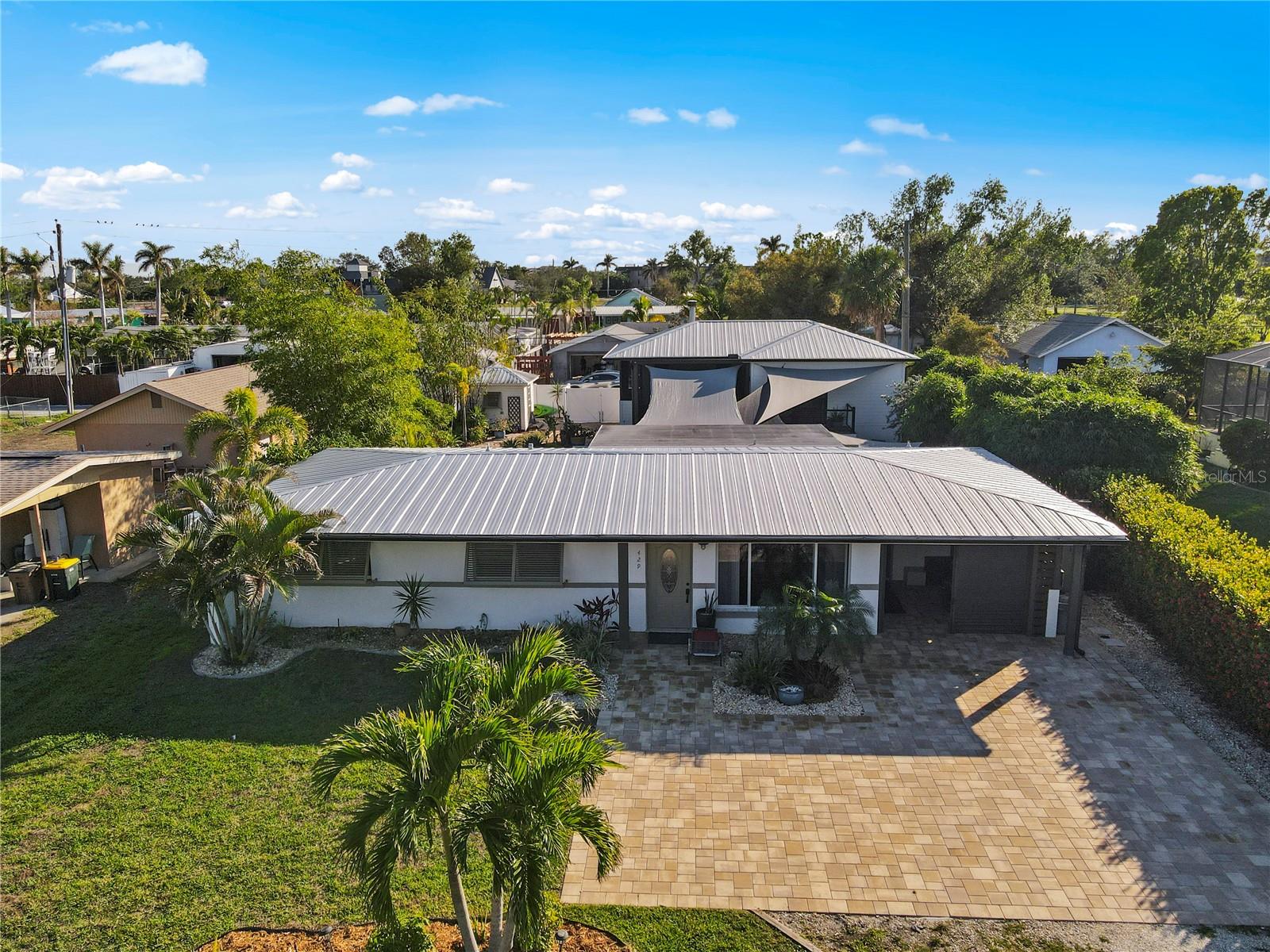
Would you like to sell your home before you purchase this one?
Priced at Only: $550,000
For more Information Call:
Address: 429 Ann Street, PUNTA GORDA, FL 33950
Property Location and Similar Properties
- MLS#: C7502633 ( Residential )
- Street Address: 429 Ann Street
- Viewed: 6
- Price: $550,000
- Price sqft: $206
- Waterfront: No
- Year Built: 1955
- Bldg sqft: 2668
- Bedrooms: 4
- Total Baths: 4
- Full Baths: 2
- 1/2 Baths: 2
- Garage / Parking Spaces: 1
- Days On Market: 12
- Additional Information
- Geolocation: 26.9259 / -82.0539
- County: CHARLOTTE
- City: PUNTA GORDA
- Zipcode: 33950
- Subdivision: Punta Gorda
- Elementary School: Sallie Jones
- Middle School: Punta Gorda
- High School: Charlotte
- Provided by: COLDWELL BANKER SUNSTAR REALTY
- Contact: Darcy Hanley
- 941-637-1090

- DMCA Notice
-
DescriptionWELCOME! to this charming historic district gem in Punta Gorda, where modern comfort meets timeless appeal. This delightful property features a main house with three bedrooms and one and a half bathrooms, spanning 1,768 square feet of thoughtfully designed living space. Recent upgrades showcase the owners' attention to detail, including a 2020 renovation that brought a new metal roof, fresh eaves, and gutters. The elegant terrazzo floors, which have weathered storms with grace, add a touch of vintage sophistication throughout. A beautiful paver driveway leads to a practical carport equipped with roll down shutters for added protection. The heart of the home received a stunning makeover in 2020, featuring new cabinets mounted on treated lumber and sleek granite countertops. The front room exudes coastal charm with stylish shiplap walls and crisp new trim. Modern conveniences include a new HVAC system, updated electric panel, underground electric service, and contemporary ceiling fans throughout. The primary home sustained water damage during Hurricane Milton however many improvements can be repurposed. Step outside to discover your own private oasis. The crown jewel is a 24x12 saltwater pool, completed in 2021, featuring a sun deck and playful waterspouts. The screened lanai, adorned with new pavers, creates a seamless transition to outdoor living. A thoughtfully designed guest house adds extra living space with a generous kitchenette, full bathroom with shower and tub, and a cozy wood burning fireplace perfect for entertaining or housing visitors. A half bath compliments the Guest house, pool and sheds were not damaged during Helene or Milton. The outdoor space continues to impress with two versatile sheds, one with electrical access, connected by extensive paver pathways that create a cohesive outdoor living area. Privacy is assured with a 6 foot fence enclosing the property, while a 12 foot double gate provides convenient alley access. This location truly shines with its proximity to local attractions. Take a leisurely bike ride to Fishermen's Village or downtown's restaurants and Laishley Marina. Nature enthusiasts will appreciate being just steps away from Gilchrist Park's scenic trails and waterfront views. Whether you're seeking a permanent residence or considering its rental potential, this property offers the perfect blend of comfort and coastal living. The home's resilient construction has proven its worth through recent hurricanes, while modern updates ensure worry free living for years to come. Here's your chance to own a piece of Florida paradise where every day feels like a vacation. With its perfect mix of indoor comfort and outdoor entertainment spaces, this home awaits your personal touch to transform it into your dream retreat.
Payment Calculator
- Principal & Interest -
- Property Tax $
- Home Insurance $
- HOA Fees $
- Monthly -
Features
Building and Construction
- Covered Spaces: 0.00
- Exterior Features: Awning(s), Dog Run, Lighting, Outdoor Shower, Storage
- Flooring: Luxury Vinyl, Terrazzo
- Living Area: 1768.00
- Other Structures: Guest House
- Roof: Metal
Land Information
- Lot Features: Flood Insurance Required, FloodZone, Historic District, City Limits, Landscaped, Level, Paved
School Information
- High School: Charlotte High
- Middle School: Punta Gorda Middle
- School Elementary: Sallie Jones Elementary
Garage and Parking
- Garage Spaces: 0.00
Eco-Communities
- Pool Features: Gunite, In Ground, Salt Water
- Water Source: Public
Utilities
- Carport Spaces: 1.00
- Cooling: Central Air
- Heating: Central
- Sewer: Public Sewer
- Utilities: BB/HS Internet Available, Cable Available, Fiber Optics, Water Connected
Finance and Tax Information
- Home Owners Association Fee: 0.00
- Net Operating Income: 0.00
- Tax Year: 2024
Other Features
- Appliances: Dishwasher, Disposal, Electric Water Heater, Microwave
- Country: US
- Furnished: Unfurnished
- Interior Features: Ceiling Fans(s)
- Legal Description: PUG 000 0131 0008 PUNTA GORDA BLK 131 LT 8 1227/1793 2148/1253 CD2189/216 AFF2189/215 2532/901 DC3252/247-JMG 4592/1983
- Levels: One
- Area Major: 33950 - Punta Gorda
- Occupant Type: Owner
- Parcel Number: 412307156002
- Style: Florida
- Zoning Code: NR-10
Similar Properties
Nearby Subdivisions
Addisons Sub
Admirals Point Ph 01
Allapatchee Manor
Allapatchee Shores
Aqui Estate
Bayview Terrace 02
Bella Lago
Boca Lago
Burnt Store Golf Villas
Burnt Store Isles
Burnt Store Isles Sec 15
Charlotte Park
Charlotte Park Sec 03
Citypunta Gorda
Clays Sub
Colony
Coral Ridge Estates
Creekside
Creekside Ph 3
Dockside
Dockside Condo
Dockside Ph 02 Bldg D
Dockside Ph 02 Bldg E
Dolphin Club Condo Ph I
Emerald Pointe Villas Ph 02
Emerald Pointe Villas Ph 03
Evertons
Fountain Court
Golf Course Villas Ph 04 Bldg
Golf Course Villas Ph 1
Harbor Landing
Harbor Landing Condo
Harborside Villas Bldg 01
La Punta Park
Lake Emma
Mondovi Bay Villas 01 Ph 01 Bl
Mondovi Bay Villas 01 Ph 02 Bl
Mrytle Gardens
Not Applicable
Oak Harbour
Outlook Cove
Paradise Garden Villas Ph 07
Paradise Point
Pelican Pointe 1st Add
Pinecrest
Point West
Port Charlotte
Punta Forda Isles Sec 12
Punta Gorda
Punta Gorda Isle Sec 11
Punta Gorda Isles
Punta Gorda Isles Isles Cove
Punta Gorda Isles Sec 02
Punta Gorda Isles Sec 03
Punta Gorda Isles Sec 04
Punta Gorda Isles Sec 05
Punta Gorda Isles Sec 06
Punta Gorda Isles Sec 07
Punta Gorda Isles Sec 07a
Punta Gorda Isles Sec 08
Punta Gorda Isles Sec 10
Punta Gorda Isles Sec 11
Punta Gorda Isles Sec 12
Punta Gorda Isles Sec 14
Punta Gorda Isles Sec 15
Punta Gorda Isles Sec 17
Punta Gorda Isles Sec 24
Punta Gorda Isles Sec 4
Punta Gorda Isles Sec 5
Punta Gorda Isles Sec 6
Punta Gorda Isles Sec 7
Punta Gorda Isles Sec 9b
Punta Gords Isles Sec 14
Puta Gorda Isles Sec 06
Recreation Park
Rio Villa
Rio Villa Lakes
Riviera Lagoons
Sea Cove
Seagrass
Seahaven
Seamans Point
Trabues Add
Tuscany Isles
Tuscany Villas
Villa Grande
Villa Grandeburnt Store Isles
Villas Bal Habor Ph 01
Villas Bal Habor Ph 03
Villas Burnt Store Isles 01
Vivante
Vizcaya At Burnt Store Isles
Waterford
Waterford Estates
Waterford Estates Ph 2b 2c
Waterway Colony
Waterway Colonypunta Gorda
Windmill Village
Windward Isle
Windward Isles
Wondell
Woods 2nd Add



