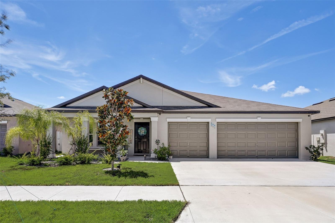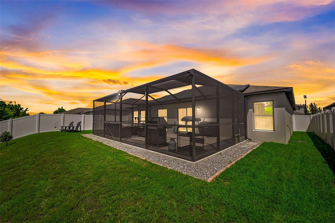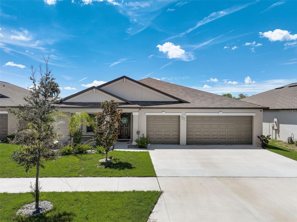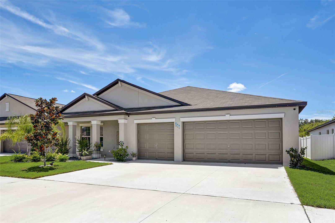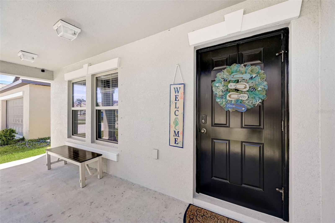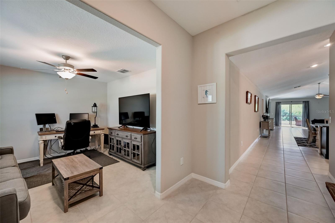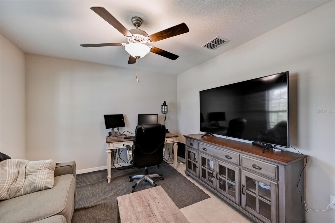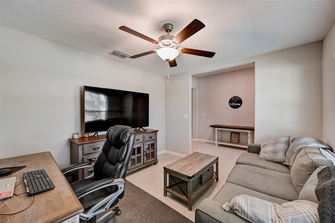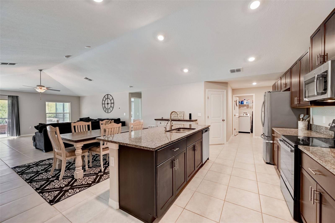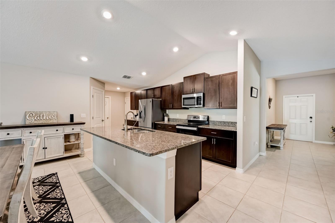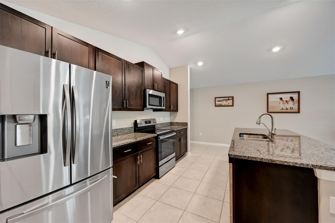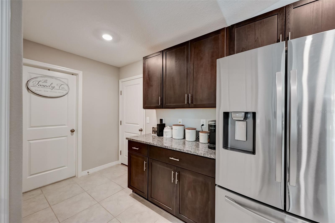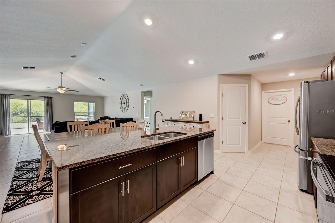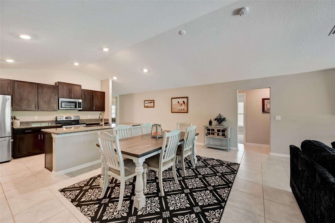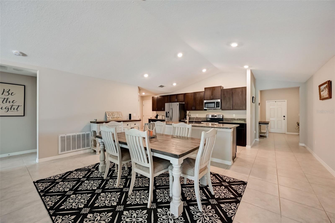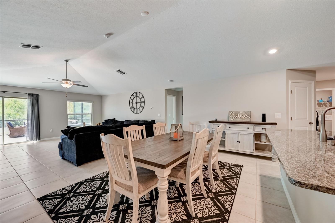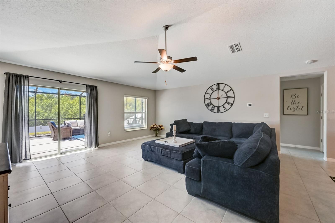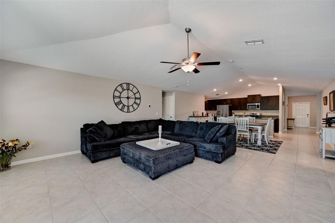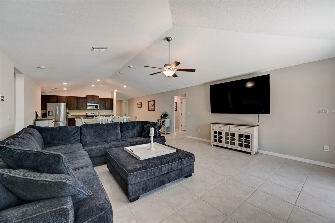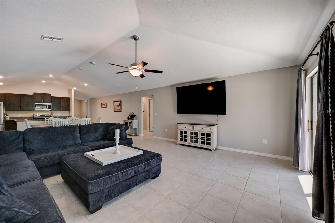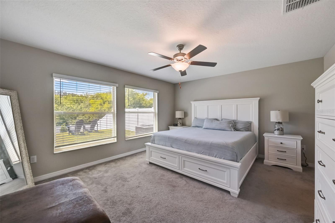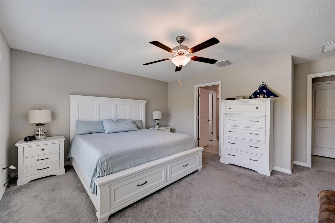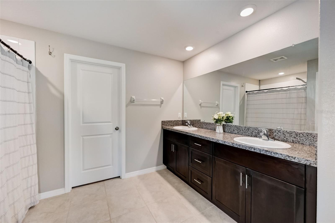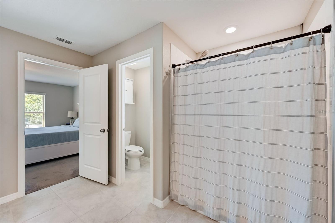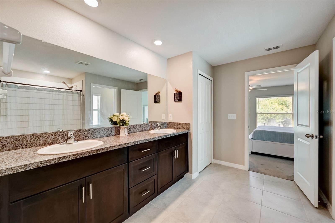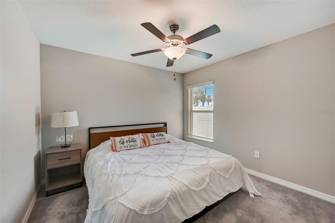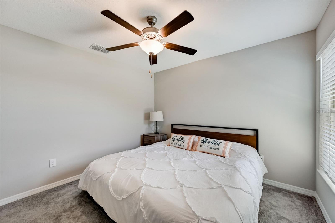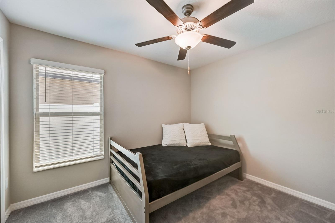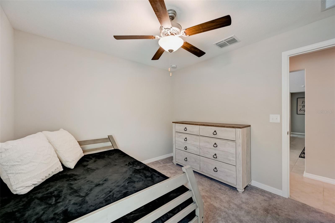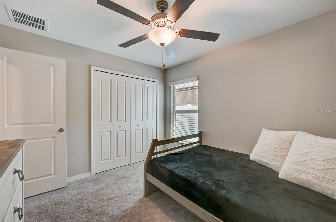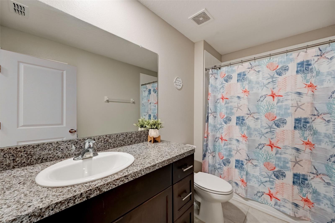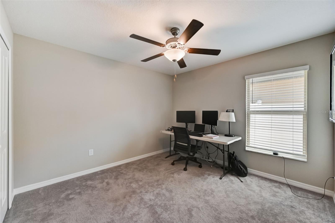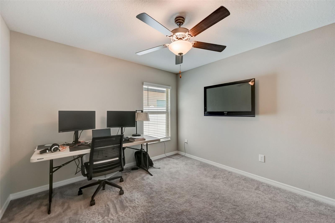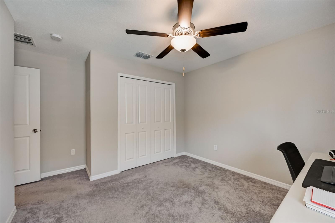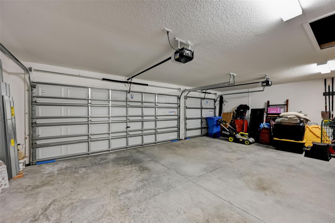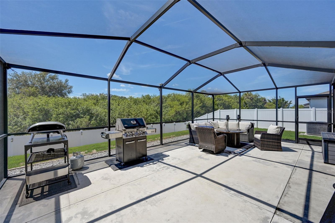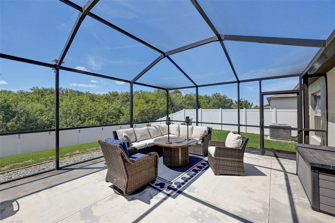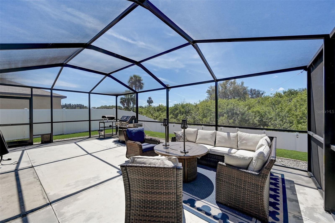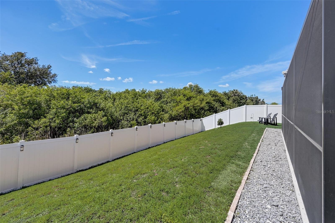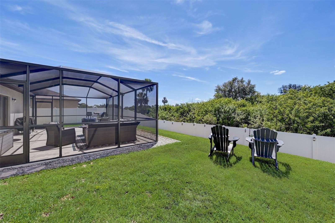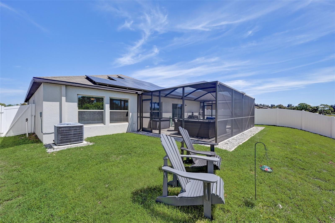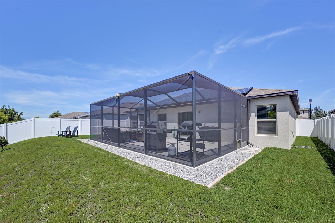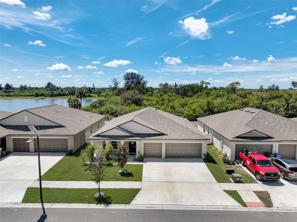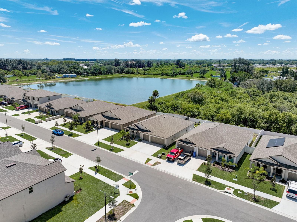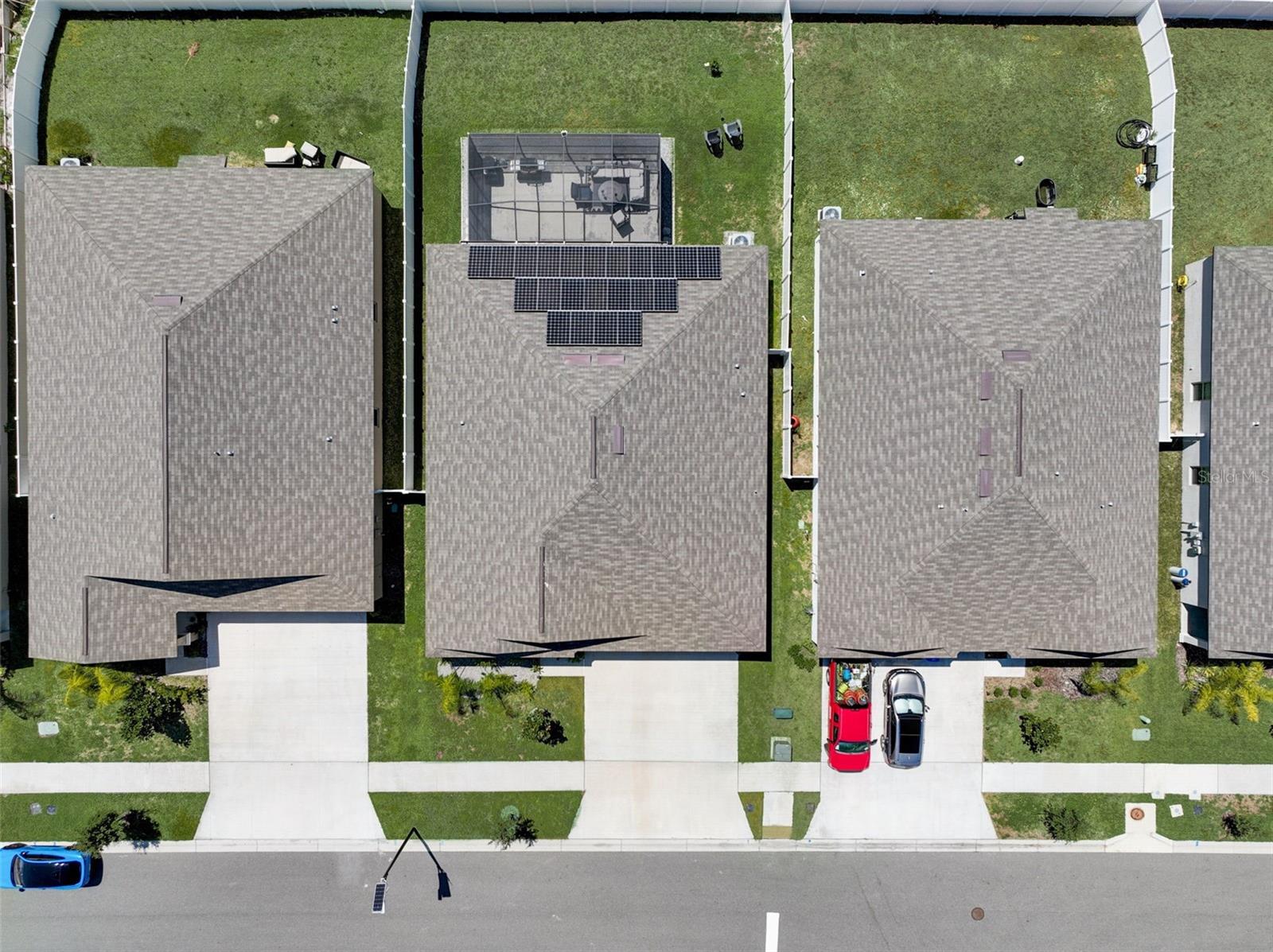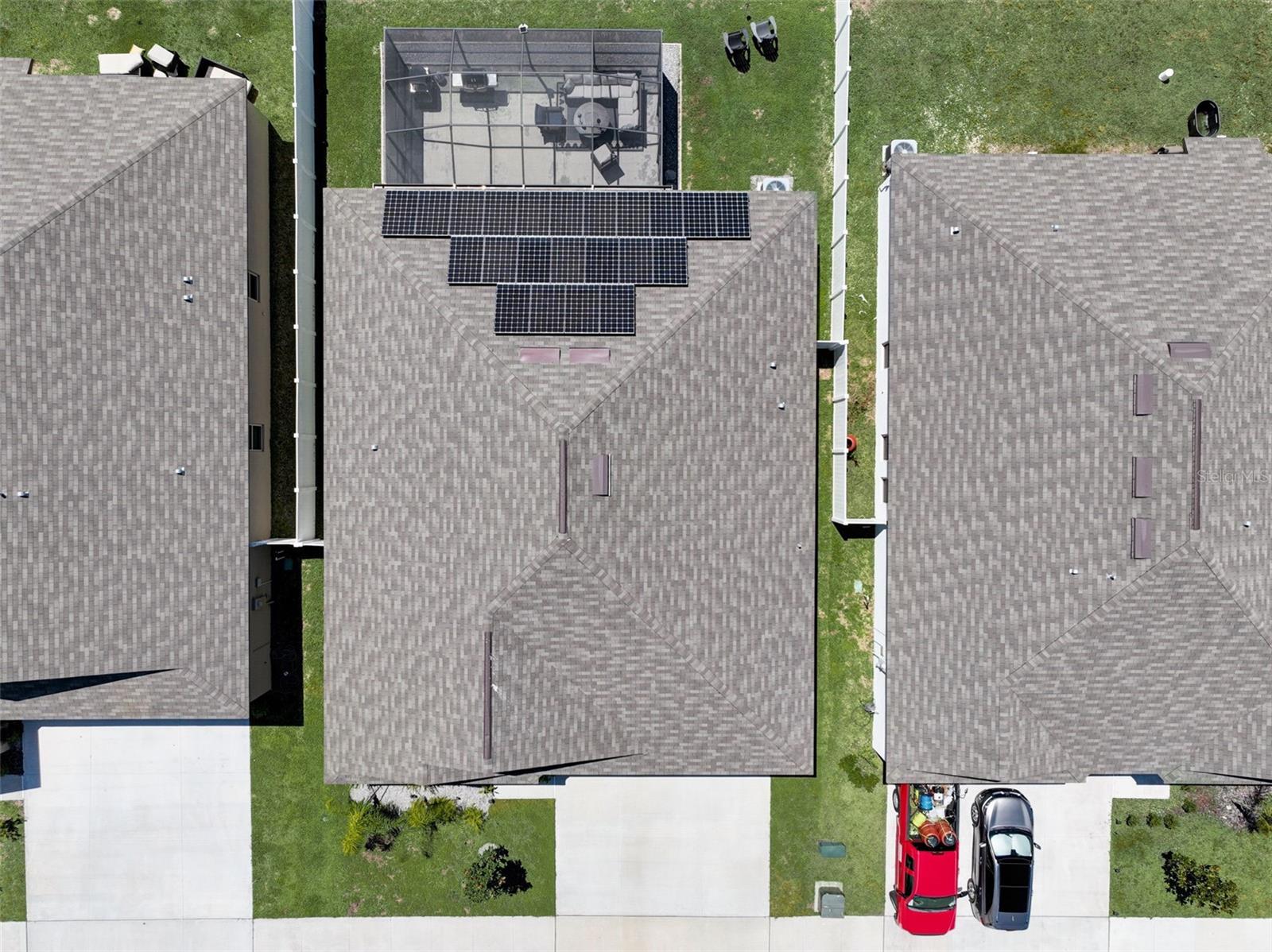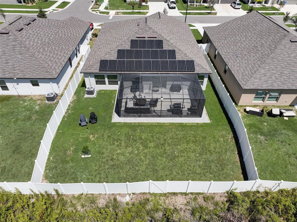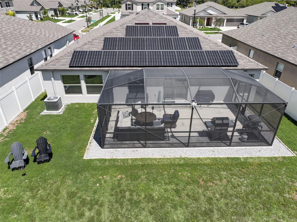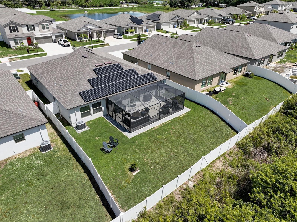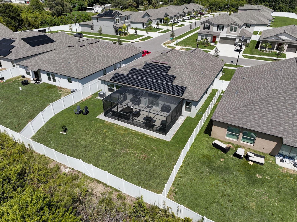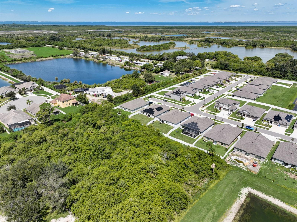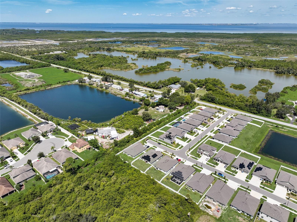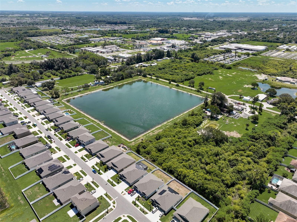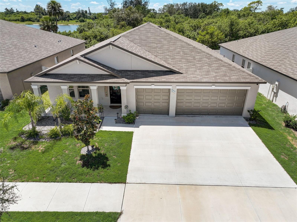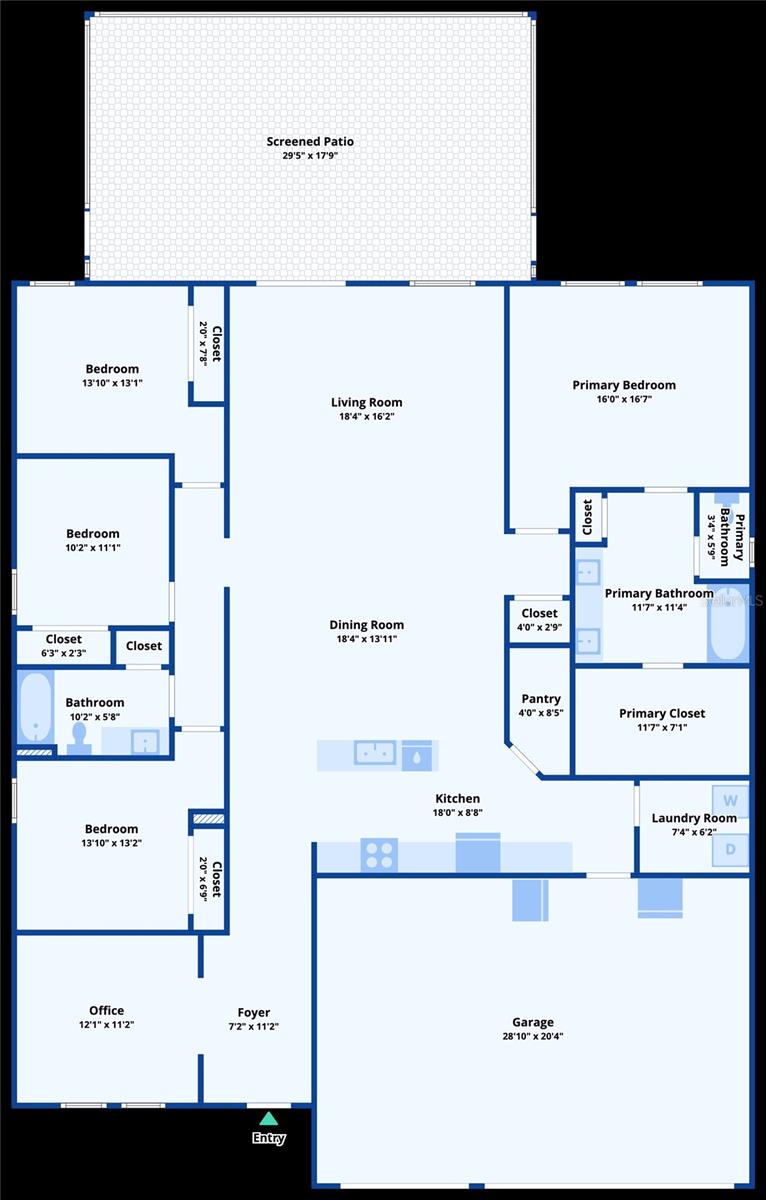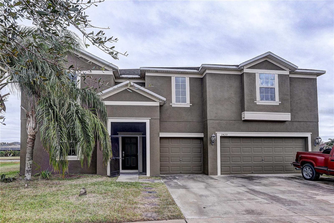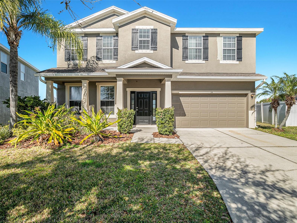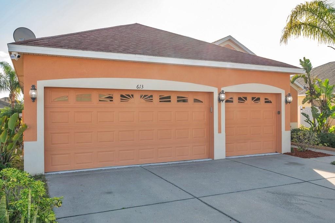288 Rain Berry Avenue, RUSKIN, FL 33570
Property Photos
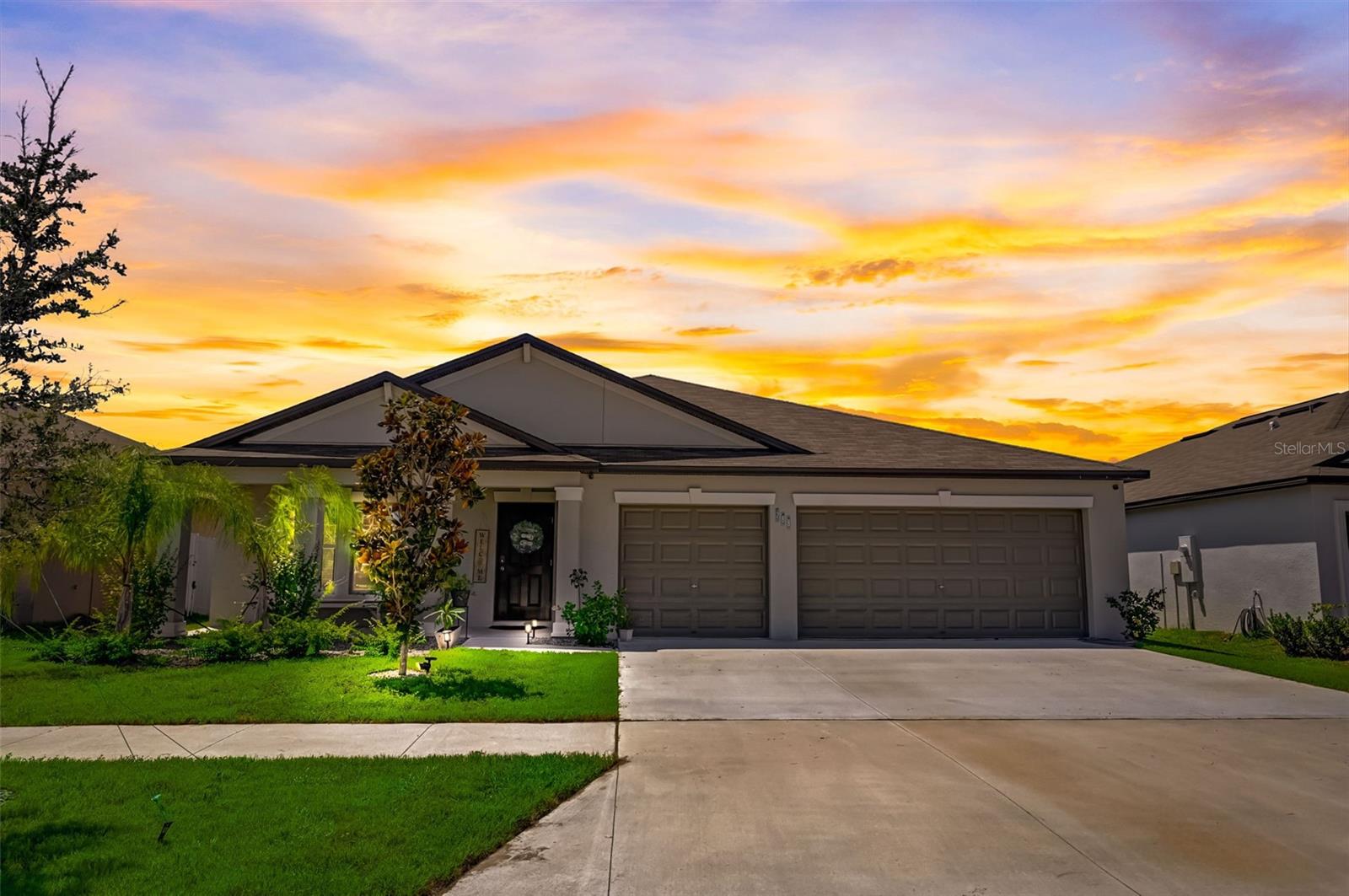
Would you like to sell your home before you purchase this one?
Priced at Only: $399,999
For more Information Call:
Address: 288 Rain Berry Avenue, RUSKIN, FL 33570
Property Location and Similar Properties
- MLS#: T3510803 ( Residential )
- Street Address: 288 Rain Berry Avenue
- Viewed: 11
- Price: $399,999
- Price sqft: $132
- Waterfront: No
- Year Built: 2021
- Bldg sqft: 3020
- Bedrooms: 4
- Total Baths: 2
- Full Baths: 2
- Garage / Parking Spaces: 3
- Days On Market: 280
- Additional Information
- Geolocation: 27.7335 / -82.4385
- County: HILLSBOROUGH
- City: RUSKIN
- Zipcode: 33570
- Subdivision: Osprey Reserve
- Provided by: ALIGN RIGHT REALTY SOUTH SHORE
- Contact: Shawna Calvert
- 813-645-4663

- DMCA Notice
-
Description288 Rain berry Ave, Ruskin, Fl Home for Sale. With many surrounding homes affected by the devastation of the recent historic Hurricanes. Rainberry sits at an elevated height & has remained high and dry through the storm, making it a standout choice for homeowners.You have to check this out! Solar Powered Home with Ultra Low Electric Bills!! Welcome to 288 Rainberry, a 2021 built home that marries spacious living with eco conscious design. This beautiful 2,270 square foot Lincoln floorplan features 4 bedrooms and 2 bathrooms and an oversized 3 car garage! Presenting a perfect blend of comfort and sustainability. Equipped with solar panels, the home stands as a beacon of energy efficiency, offering lower energy bills and a reduced environmental footprint. Its location on a conservation lot ensures privacy with no backyard neighbors, creating a serene and secluded atmosphere, you really must see to appreciate. The property boasts a large, extended, and covered lanai, ideal for enjoying Florida's splendid weather, entertaining guests, or simply relaxing. The yard is fully fenced, enhancing both security and privacy. The yard is extra deep providing plenty of expansion room for your outdoor area and even a pool! Inside, you will find a host of upgrades including neutral tile flooring, a dream kitchen with granite countertops, beautiful and plentiful wood cabinets, and energy efficient stainless steel appliances. The home offers flexible living spaces, including a home office and a 3 car garage, catering to a variety of needs. The open living areas are perfect for hosting gatherings. The master suite is a retreat within the home, featuring a spacious bedroom, an expansive walk in closet, and an ensuite bathroom with dual sinks and a shower, all designed to provide a minimalist yet luxurious living experience. This property is not just a home but a lifestyle choice for those seeking to blend modern amenities with eco friendly living, all within the beautiful surroundings of Ruskin.
Payment Calculator
- Principal & Interest -
- Property Tax $
- Home Insurance $
- HOA Fees $
- Monthly -
Features
Building and Construction
- Builder Model: Lincoln Floor Plan
- Builder Name: Lennar
- Covered Spaces: 0.00
- Exterior Features: Sidewalk, Sliding Doors
- Fencing: Fenced
- Flooring: Carpet, Ceramic Tile
- Living Area: 2270.00
- Roof: Shingle
Property Information
- Property Condition: Completed
Land Information
- Lot Features: Conservation Area, Paved
Garage and Parking
- Garage Spaces: 3.00
- Parking Features: Oversized
Eco-Communities
- Green Energy Efficient: Appliances, HVAC, Lighting, Water Heater
- Water Source: Public
Utilities
- Carport Spaces: 0.00
- Cooling: Central Air
- Heating: Central
- Pets Allowed: Cats OK, Dogs OK, Yes
- Sewer: Public Sewer
- Utilities: Cable Available, Electricity Connected, Public, Sewer Connected, Solar, Sprinkler Meter, Street Lights, Underground Utilities, Water Connected
Finance and Tax Information
- Home Owners Association Fee: 89.00
- Net Operating Income: 0.00
- Tax Year: 2022
Other Features
- Appliances: Dishwasher, Disposal, Dryer, Microwave, Range, Refrigerator, Washer
- Association Name: Home River for Osprey Reserve / Kevin Perkins
- Association Phone: 813-600-5090
- Country: US
- Interior Features: Ceiling Fans(s), Living Room/Dining Room Combo, Open Floorplan, Primary Bedroom Main Floor, Solid Surface Counters, Solid Wood Cabinets, Thermostat, Walk-In Closet(s)
- Legal Description: OSPREY RESERVE LOT 11
- Levels: One
- Area Major: 33570 - Ruskin/Apollo Beach
- Occupant Type: Owner
- Parcel Number: U-06-32-19-C25-000000-00011.0
- Possession: Close of Escrow
- Style: Contemporary
- View: Trees/Woods
- Views: 11
- Zoning Code: PD
Similar Properties
Nearby Subdivisions
Antigua Cove Ph 1
Bahia Lakes Ph 1
Bahia Lakes Ph 2
Bahia Lakes Ph 3
Bahia Lakes Ph 4
Bayou Pass Village
Bayridge
Blackstone At Bay Park
Brookside
Brookside Estates
Campus Shores Sub
Collura Sub
Gores Add To Ruskin Flor
Gull Haven Sub
Hawks Landing
Hawks Point Oh01b1
Hawks Point Ph 1b1
Hawks Point Ph 1c2 1d
Hawks Point Ph S-2
Hawks Point Ph S1 Lot 134
Hawks Point Ph S2
Homes For Ruskin Ph Iii
Kims Cove
Lillie Estates
Little Manatee River Sites Uni
Mira Lago West Ph 03
Mira Lago West Ph 1
Mira Lago West Ph 2b
Mira Lago West Ph 3
Not On List
Osprey Reserve
Point Heron
River Bend
River Bend Ph 1a
River Bend Ph 1b
River Bend Ph 3a
River Bend Ph 4a
River Bend Ph 4b
River Bend Phase 4b
River Bend West
River Bend West Sub
Riverbend West Ph 1
Riverbend West Ph 2
Riverbend West Phase 1
Ruskin City 1st Add
Ruskin City Map Of
Ruskin Colony Farms
Ruskin Colony Farms 1st Extens
Rusking City
Sable Cove
Shell Cove
Shell Cove Ph 1
Shell Cove Ph 2
South Haven
Southshore Yacht Club
Spencer Creek Phase 2
Spencer Crk Ph 1
Spencer Crk Ph 2
Spyglass At River Bend
Unplatted
Venetian At Bay Park
Wellington North At Bay Park
Wellington South At Bay Park
Wynnmere East Ph 1
Wynnmere East Ph 2
Wynnmere West Ph 1
Wynnmere West Ph 2 3



