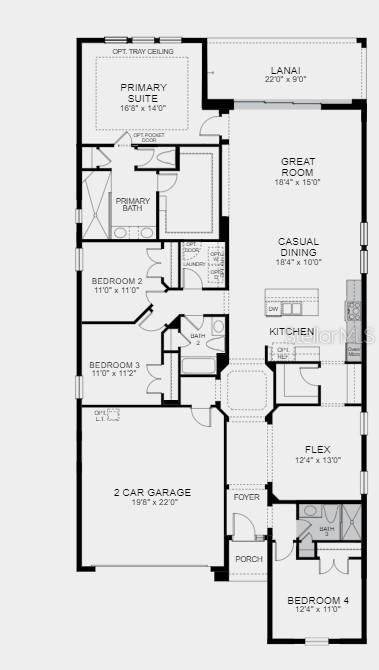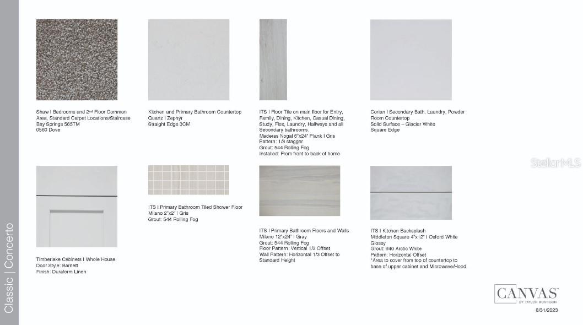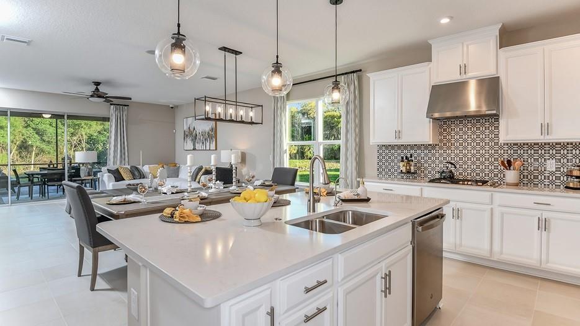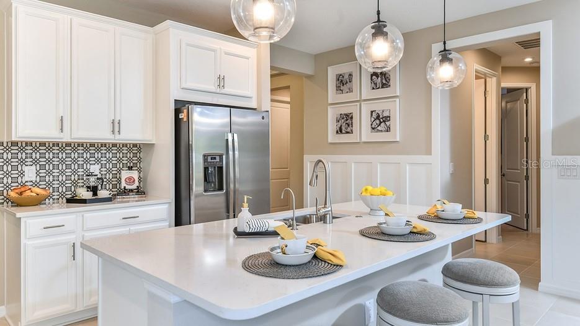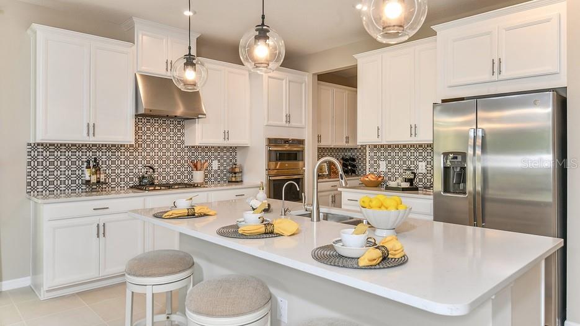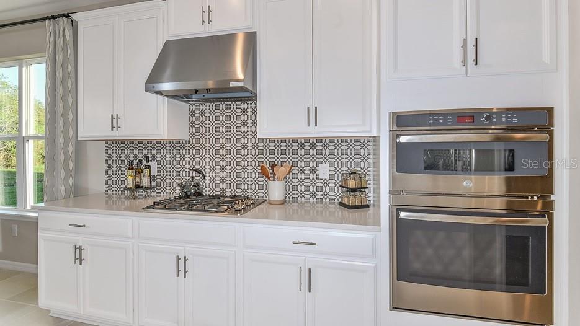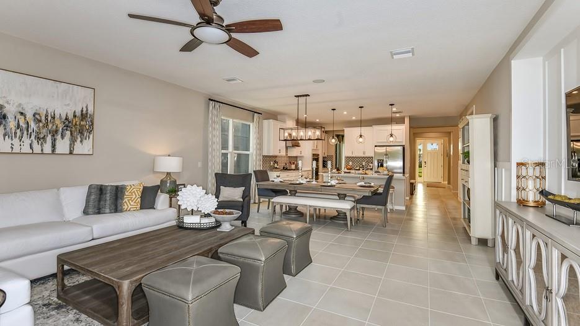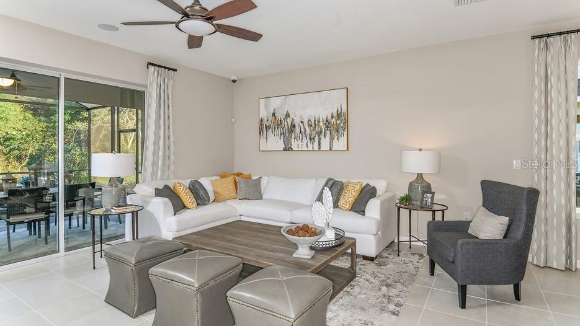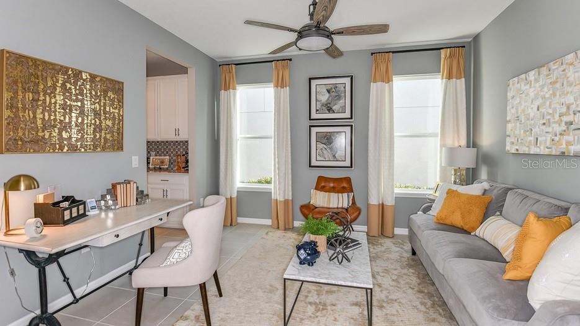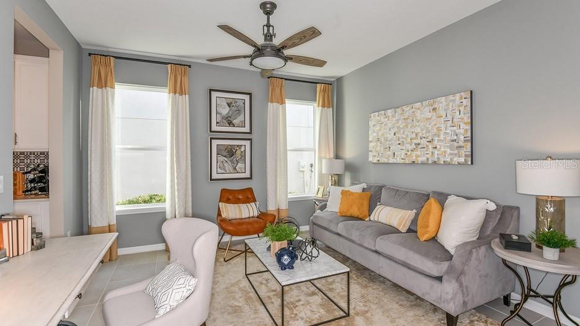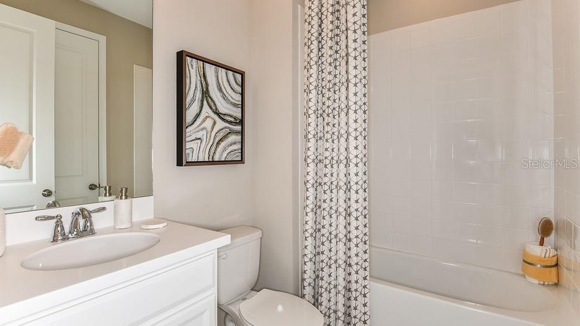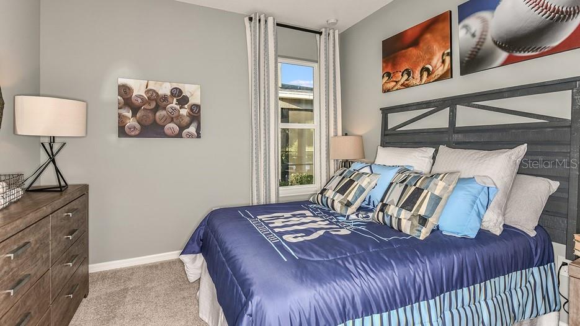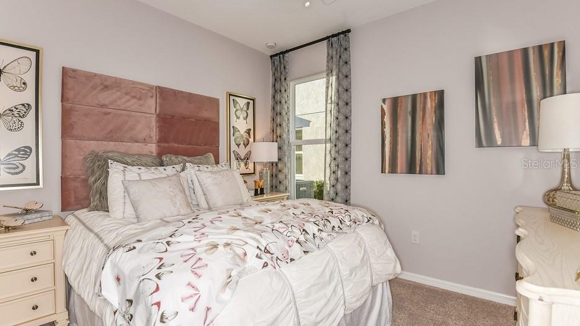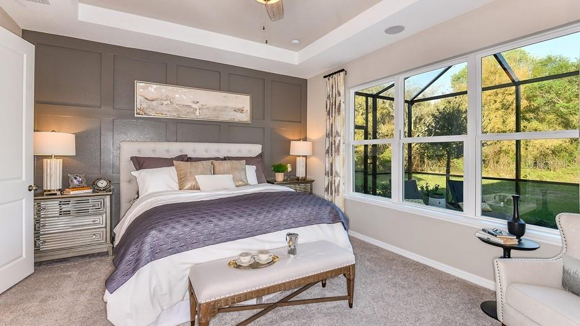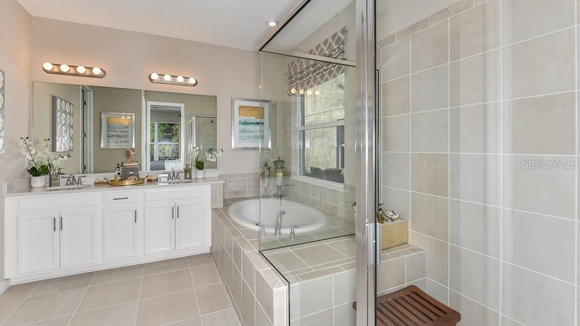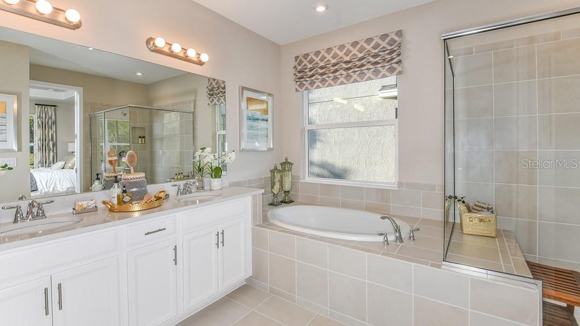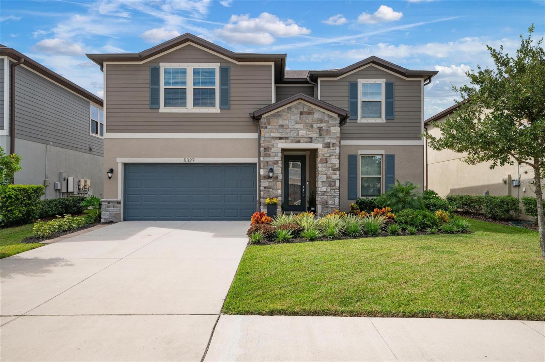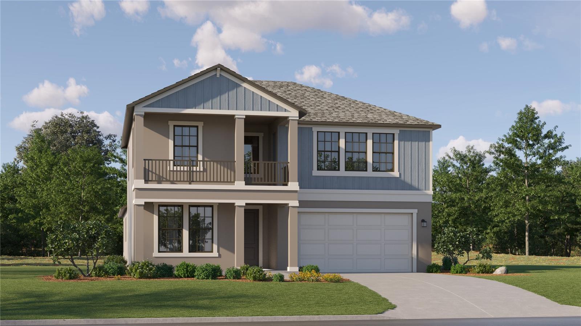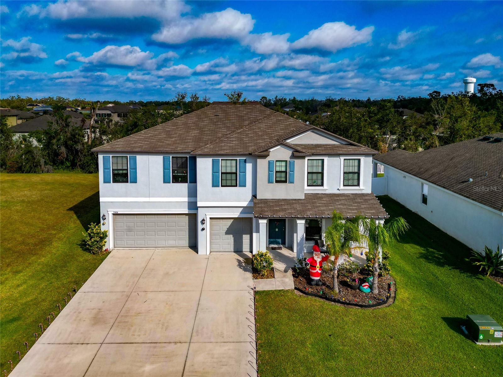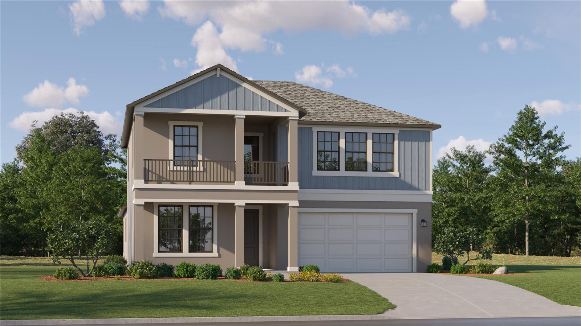10575 Piedra Drive, PALMETTO, FL 34221
Property Photos
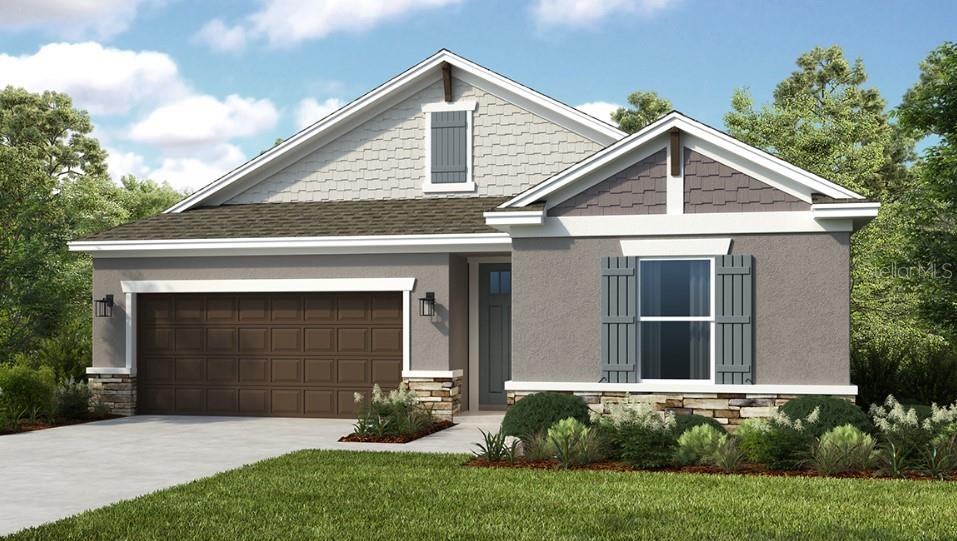
Would you like to sell your home before you purchase this one?
Priced at Only: $498,999
For more Information Call:
Address: 10575 Piedra Drive, PALMETTO, FL 34221
Property Location and Similar Properties
- MLS#: T3516698 ( Residential )
- Street Address: 10575 Piedra Drive
- Viewed: 4
- Price: $498,999
- Price sqft: $161
- Waterfront: No
- Year Built: 2025
- Bldg sqft: 3093
- Bedrooms: 4
- Total Baths: 3
- Full Baths: 3
- Garage / Parking Spaces: 2
- Days On Market: 287
- Additional Information
- Geolocation: 27.6094 / -82.5034
- County: MANATEE
- City: PALMETTO
- Zipcode: 34221
- Subdivision: Eaves Bend At Artisan Lakes
- Elementary School: James Tillman Elementary
- Middle School: Buffalo Creek Middle
- High School: Palmetto High
- Provided by: TAYLOR MORRISON REALTY OF FL
- Contact: Michelle Campbell
- 813-333-1171

- DMCA Notice
-
DescriptionUnder Construction. MLS#T3516698 REPRESENTATIVE PHOTOS ADDED. August Completion! Introducing the Antigua at Eaves Bend at Artisan Lakes a meticulously crafted home blending comfort, convenience, and sophistication. Boasting 2,399 square feet, this residence features 4 bedrooms, 3 bathrooms, and a 2 car garage. The open concept living area seamlessly connects to the sunny lanai, perfect for outdoor entertaining. The designer kitchen offers modern amenities and optional gourmet features. The primary suite boasts elegance and privacy, with direct lanai access and a luxurious bathroom. Two additional bedrooms share a full bath, while a fourth bedroom can double as a study. Discover the charm of the Antigua at Eave's Bend today. Structural options added include: Gourmet kitchen, 8 foot interior doors, sliding glass door, shower in bath 3 and future rough in outdoor kitchen.
Payment Calculator
- Principal & Interest -
- Property Tax $
- Home Insurance $
- HOA Fees $
- Monthly -
Features
Building and Construction
- Builder Model: Antigua
- Builder Name: Taylor Morrison
- Covered Spaces: 0.00
- Exterior Features: Hurricane Shutters, Irrigation System, Sliding Doors
- Flooring: Carpet, Tile
- Living Area: 2399.00
- Roof: Shingle
Property Information
- Property Condition: Under Construction
Land Information
- Lot Features: Corner Lot, Greenbelt
School Information
- High School: Palmetto High
- Middle School: Buffalo Creek Middle
- School Elementary: James Tillman Elementary
Garage and Parking
- Garage Spaces: 2.00
- Parking Features: Driveway, Garage Door Opener
Eco-Communities
- Water Source: Public
Utilities
- Carport Spaces: 0.00
- Cooling: Central Air
- Heating: Central
- Pets Allowed: Breed Restrictions, Number Limit, Yes
- Sewer: Public Sewer
- Utilities: BB/HS Internet Available, Cable Available, Electricity Available, Electricity Connected, Fiber Optics, Fire Hydrant, Natural Gas Available, Natural Gas Connected, Phone Available, Sewer Available, Sewer Connected, Street Lights, Underground Utilities, Water Available, Water Connected
Finance and Tax Information
- Home Owners Association Fee Includes: Pool
- Home Owners Association Fee: 115.00
- Net Operating Income: 0.00
- Tax Year: 2023
Other Features
- Appliances: Built-In Oven, Cooktop, Dishwasher, Dryer, Microwave, Refrigerator, Tankless Water Heater, Washer
- Association Name: Castle Group
- Association Phone: 877-221-6919
- Country: US
- Interior Features: Open Floorplan, Walk-In Closet(s), Window Treatments
- Legal Description: LOT 345, ARTISAN LAKES EAVES BEND PH I SUBPH A-K PI#6109.4075/9
- Levels: One
- Area Major: 34221 - Palmetto/Rubonia
- Occupant Type: Vacant
- Parcel Number: 6109-4075-9
- Possession: Close of Escrow
- Style: Craftsman
- View: Water
Similar Properties
Nearby Subdivisions
1050 N 14 Of 153417
1400 Erie Rdmendozamocassin Wa
A R Anthonys Sub Of Pt Sec1423
Amanda Lee Add
Arbor Creek
Artisan Lakes Eaves Bend
Artisan Lakes Eaves Bend Ph I
Artisan Lakes Eaves Bend Ph Ii
Atzroth Add To Palmetto
Bahia Vista
Bay View Park Rev
Bay View Park Revised Plat
Bayou Estates North Iia Iib
Bayou Estates North Iic
Bayou Estates South
C A Phillips
Crystal Lakes
Crystal Lakes Ii
East Palmetto
East5 Palmetto
Eaves Bend At Artisan Lakes
Fairways At Imperial Lakewoods
Fosters Creek
Fresh Meadows
Fresh Meadows Ph I
Fresh Meadows Ph Ii
Gillett Rd
Gillette Grove
Givenstewart
Gulf Bay Estates Blocks 1a 1
Gull Cay
H W Harrison
Harrison Indust Resubdivided
Heather Glen Ph
Helmers Hideaway
Heritage Bay
Heron Bay
Heron Creek
Heron Creek Ph I
Heron Creek Ph Ii
Imperial Lakes Estates
Imperial Lakes Residential
Island At Riviera Dunes
Jackson Crossing
Jackson Crossings Ph I
Jackson Xing Ph Ii
Lake Park
Lake View Acres
Lincoln Manor
Mandarin Grove
Marlee Acres
Muellers
Northshore At Riviera Dunes Ph
Northwood Park
Oak Manor
Oak Trail
Oak View Ph I
Oak View Ph Ii
Oak View Ph Iii
Oakhurst
Oakhurst Rev Por
Old Mill Preserve
Old Mill Preserve Ph Ii
Old Mill Preserve Phase 2
Palm Lake Estates
Palmetto Estates
Palmetto Gardens Rev
Palmetto Heights
Palmetto Point
Palmetto Point Add
Palmetto Skyway Rep
Parkside
Patten Reserve
Peninsula At Riviera Dunes
Pravela
R F Willis Of Memphis
Regency Oaks Ph I
Regency Oaks Preserve
Roy Family Ranches
Sanctuary Cove
Sharp Turners Add To Palmetto
Sheffield Glenn
Shell Beach Add
Silverstone North
Silverstone North Ph Ia Ib
Silverstone North Ph Ic Id
Silverstone North Ph Iia Iib
Skyway Village Estates Coop
Snead Island
Snead Island Estates West Ph 1
Snead Island Holly
Spanish Point
Stonegate Preserve
Sub Lot34 B2 Parrish Ad To Tow
Sugar Mill Lakes Ph 1
Sugar Mill Lakes Ph Ii Iii
Sylvan Oaks
Terra Ceia Bay Estates
Terra Ceia Bay North
Terra Ceia Manor A Co Op
The Cove At Terra Ceia Bay Vil
The Greens At Edgewater
Trevesta
Trevesta Ph Ia
Trevesta Ph Iib
Trevesta Ph Iiia
Trevesta Ph Iiic Iiid
Villages Of Thousand Oaks Vill
Villas At Oak Bend
Washington Gardens
Washington Park
Waterford Court
Waterford Ph I Iii Rep
Waterford Ph Ia Ii Iia
West Palmetto Oaks
Whitney Meadows
Willis Add To Palmetto Continu
Willow Hammock Ph 1a 1b
Willow Walk Ph Ia
Willow Walk Ph Iiaiibiid
Willow Walk Ph Iic
Woodlawn Lakes Second Add
Woods Of Moccasin Wallow Ph I



