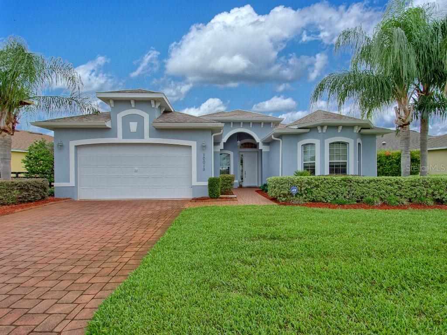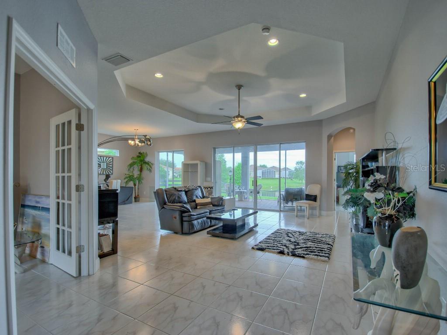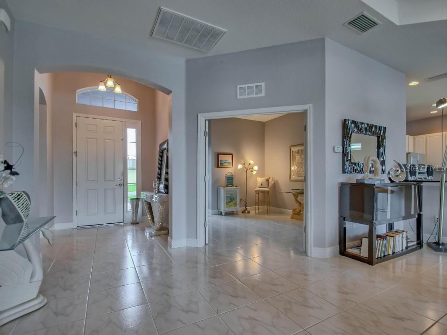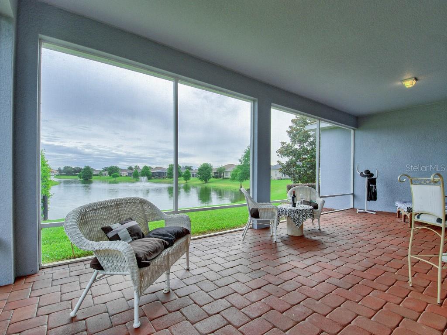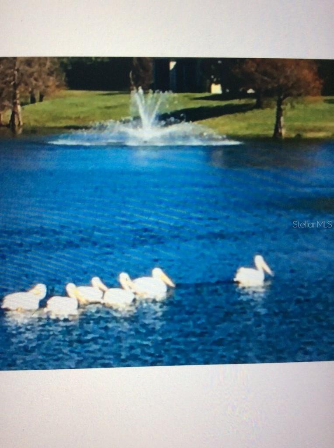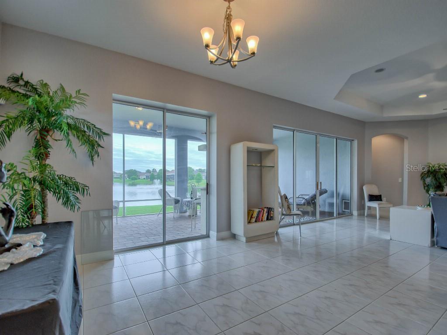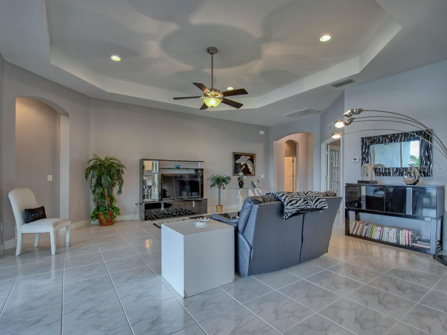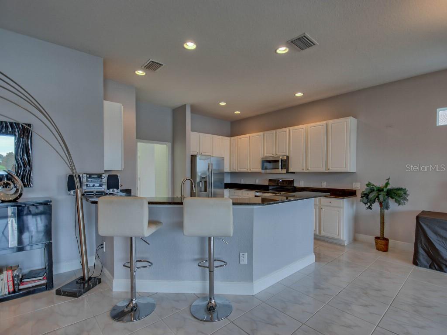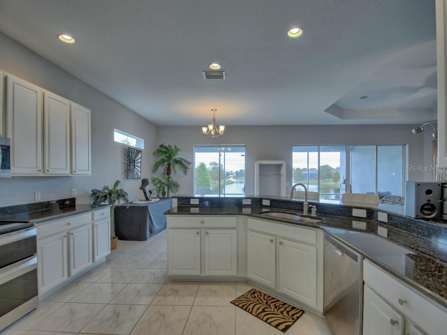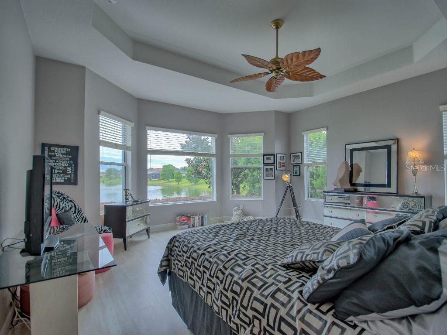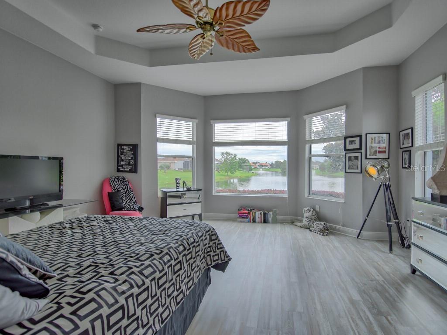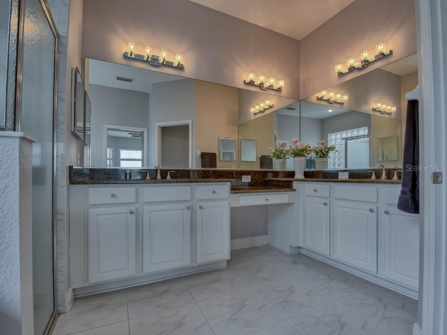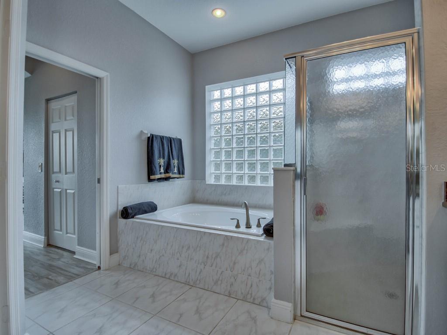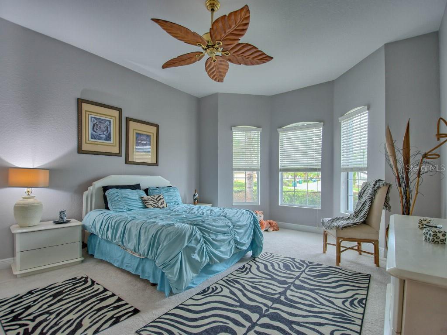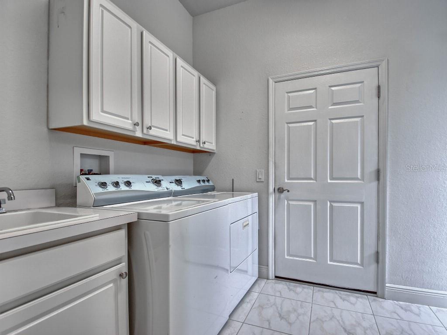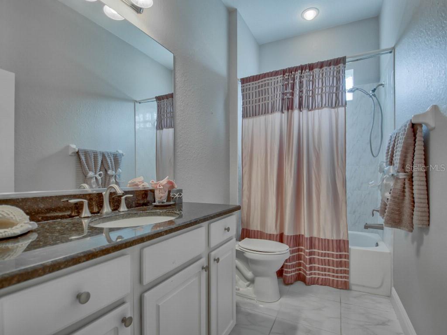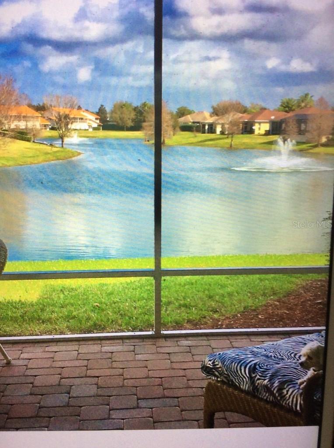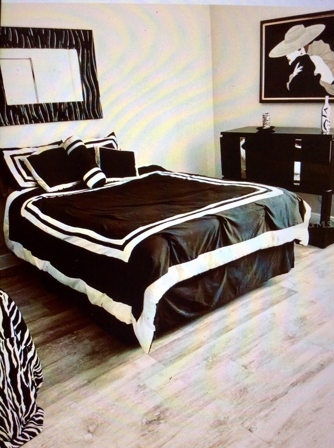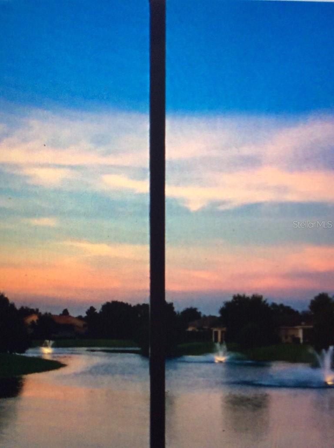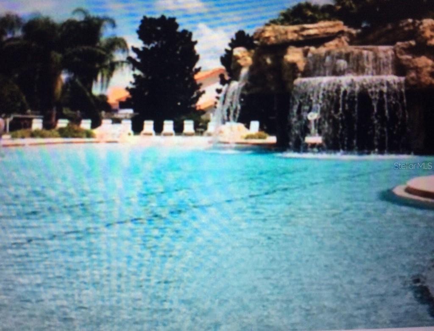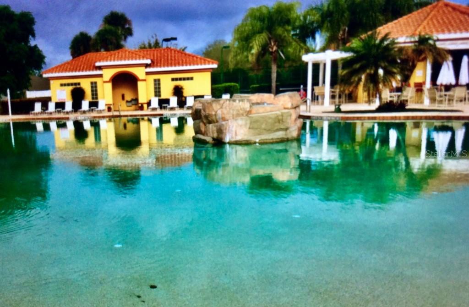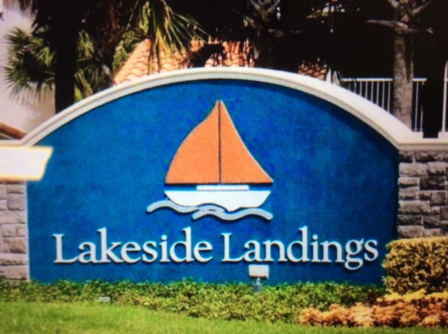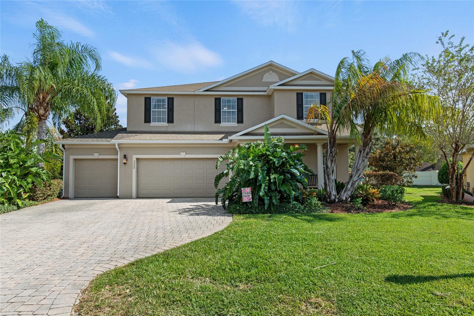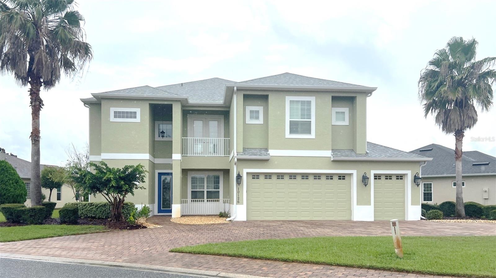10019 Regatta Boulevard, OXFORD, FL 34484
Property Photos
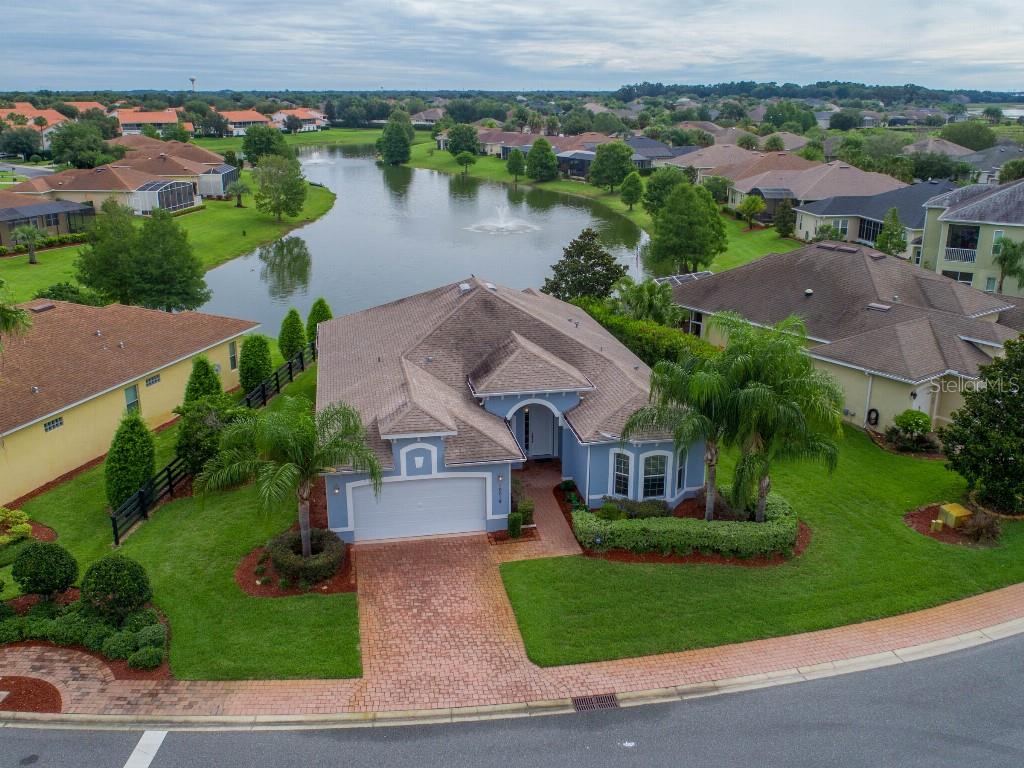
Would you like to sell your home before you purchase this one?
Priced at Only: $619,000
For more Information Call:
Address: 10019 Regatta Boulevard, OXFORD, FL 34484
Property Location and Similar Properties
- MLS#: T3516923 ( Residential )
- Street Address: 10019 Regatta Boulevard
- Viewed: 23
- Price: $619,000
- Price sqft: $223
- Waterfront: Yes
- Wateraccess: Yes
- Waterfront Type: Pond
- Year Built: 2012
- Bldg sqft: 2782
- Bedrooms: 4
- Total Baths: 2
- Full Baths: 2
- Garage / Parking Spaces: 2
- Days On Market: 284
- Additional Information
- Geolocation: 28.9038 / -82.016
- County: SUMTER
- City: OXFORD
- Zipcode: 34484
- Subdivision: Regatta Ph2 Lakeside Landings
- Provided by: FLAT FEE MLS REALTY
- Contact: Stephen Hachey
- 813-642-6030

- DMCA Notice
-
DescriptionSPECTACULAR WATERFRONT! A rare unobstructed full length water view ensures privacy while listening to the 3 splashing fountains all day and are lit at night. The oversized covered screened lanai makes for perfect get togethers. Inside you will enjoy beautiful tile and granite counters plus both double sliders open completely bringing the outdoors in! The open concept in this home is breathtaking due to this only expanded waterfront view in the development. Delightful curb appeal with mature landscaping and palm trees surround the generous paver driveway. The resort style pool area is like an island paradise after youve worked out or played pickleball. A fishing dock and private beach on Lake Miona is just steps away. For shopping a street legal golf cart can whisk you into The Villages next door. So many amenities here PLUS we are truly a gated community only 7 minutes from The Villages. Come see why Lakeside Landings could be for you? One bedroom has no closet so could be a perfect office. An upgraded home warranty policy will convey to buyer. A $2500 ADT security system has been installed throughout this freshly painted one owner stunning property.
Payment Calculator
- Principal & Interest -
- Property Tax $
- Home Insurance $
- HOA Fees $
- Monthly -
Features
Building and Construction
- Covered Spaces: 0.00
- Exterior Features: Irrigation System, Other, Sidewalk, Sliding Doors
- Flooring: Laminate, Tile
- Living Area: 2350.00
- Roof: Shingle
Land Information
- Lot Features: City Limits, Oversized Lot, Sidewalk, Paved
Garage and Parking
- Garage Spaces: 2.00
- Parking Features: Driveway, Garage Door Opener, Garage Faces Rear, Guest
Eco-Communities
- Water Source: Public
Utilities
- Carport Spaces: 0.00
- Cooling: Central Air
- Heating: Central, Heat Pump
- Pets Allowed: Yes
- Sewer: Public Sewer
- Utilities: BB/HS Internet Available, Cable Connected, Electricity Connected, Natural Gas Available, Sewer Connected, Sprinkler Meter, Sprinkler Recycled, Street Lights, Underground Utilities
Amenities
- Association Amenities: Basketball Court, Cable TV, Clubhouse, Fence Restrictions, Fitness Center, Gated, Lobby Key Required, Maintenance, Park, Playground, Pool, Sauna, Security, Spa/Hot Tub, Tennis Court(s)
Finance and Tax Information
- Home Owners Association Fee Includes: Pool, Escrow Reserves Fund, Maintenance Structure, Maintenance Grounds, Management, Recreational Facilities
- Home Owners Association Fee: 380.00
- Net Operating Income: 0.00
- Tax Year: 2023
Other Features
- Accessibility Features: Accessible Approach with Ramp, Accessible Bedroom, Accessible Closets, Accessible Common Area, Accessible Doors, Accessible Electrical and Environmental Controls, Accessible Entrance, Visitor Bathroom, Accessible Hallway(s), Accessible Kitchen, Accessible Central Living Area, Accessible Washer/Dryer, Central Living Area
- Appliances: Cooktop, Dishwasher, Disposal, Dryer, Electric Water Heater, Exhaust Fan, Freezer, Ice Maker, Microwave, Range, Range Hood, Refrigerator, Washer
- Association Name: Denice Palek / LAKESIDE LANDINGS MASTER ASSOCIATI
- Association Phone: 352-343-5706
- Country: US
- Furnished: Unfurnished
- Interior Features: Attic Fan, Ceiling Fans(s), High Ceilings, Living Room/Dining Room Combo, Open Floorplan, Pest Guard System, Primary Bedroom Main Floor, Stone Counters, Thermostat, Tray Ceiling(s), Walk-In Closet(s), Window Treatments
- Legal Description: LOT 33 REGATTA PHASE TWO AT LAKESIDE LANDINGS PB 12 PGS 22-22B
- Levels: One
- Area Major: 34484 - Oxford
- Occupant Type: Owner
- Parcel Number: D21AC033
- View: Water
- Views: 23
- Zoning Code: R1
Similar Properties
Nearby Subdivisions
Beg 2047.88 Ft E Of Sw Cor Of
Densan Park
Densan Park Ph 1
Densan Park Ph One
Enclavelakeside Lndgs
Grand Oaks Manor Ph 1
Horseshoe Bend
Lakeshore
Lakeside Landing
Lakeside Landings
Lakeside Landings Enclave
Lakeside Lndgs
N/a
No Subdivision
None
Oxford Oaks
Oxford Oaks Ph 1
Oxford Oaks Ph 2
Regatta Ph 2
Regatta Ph2 Lakeside Landings
Sec 21
Simple Life
Simple Life Lakeshore
Ss Caruthers Add
Sumter Crossing
Villages Of Parkwood



