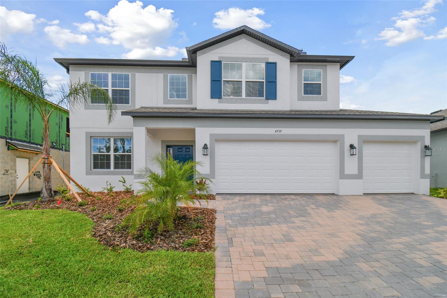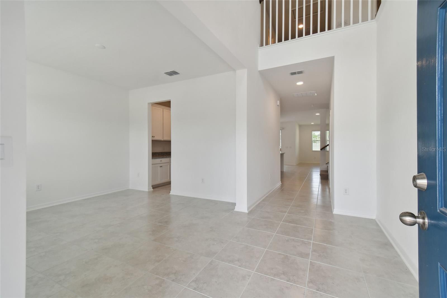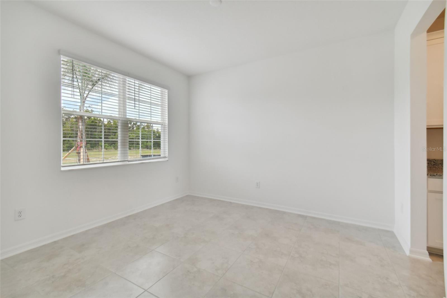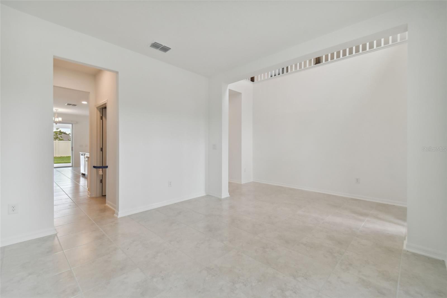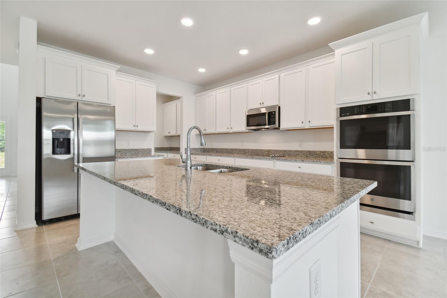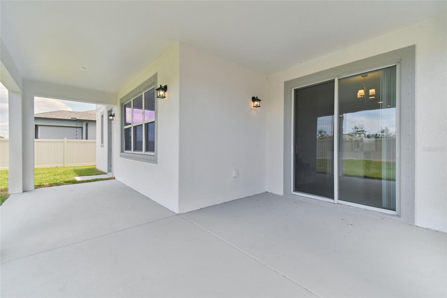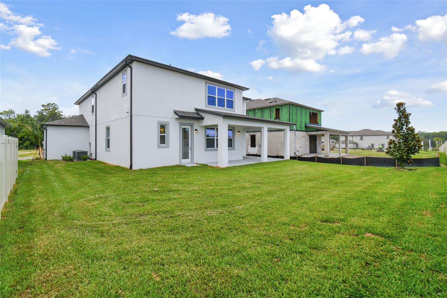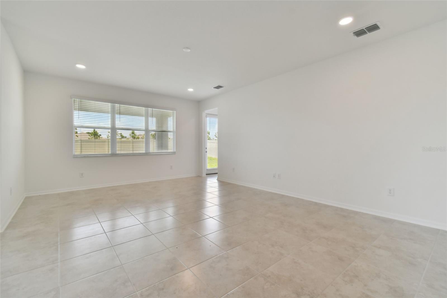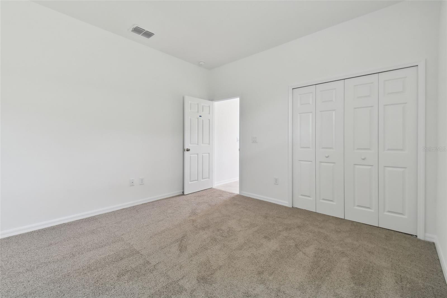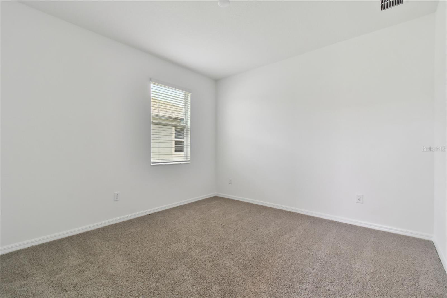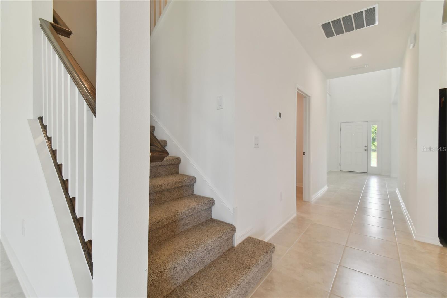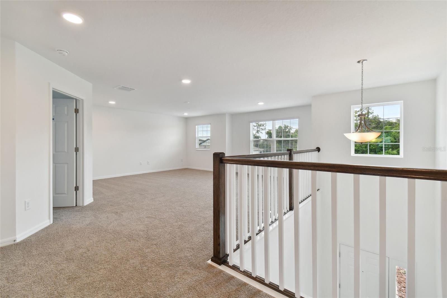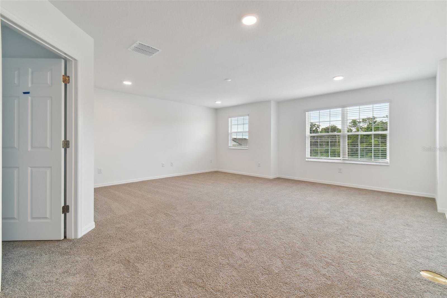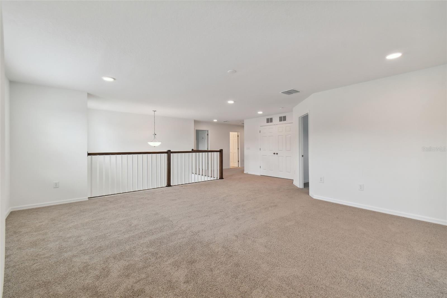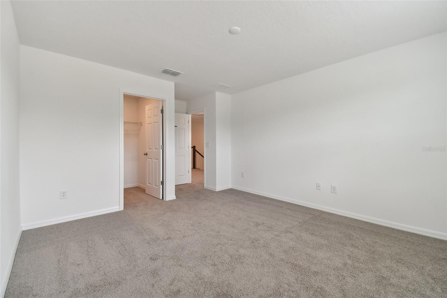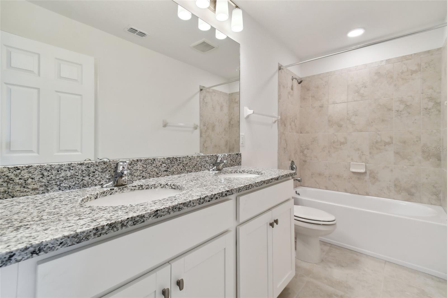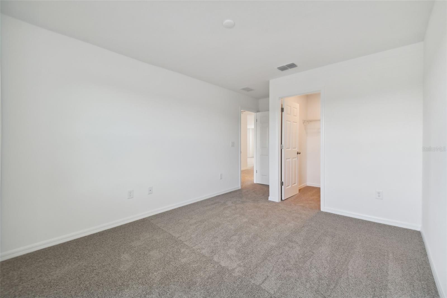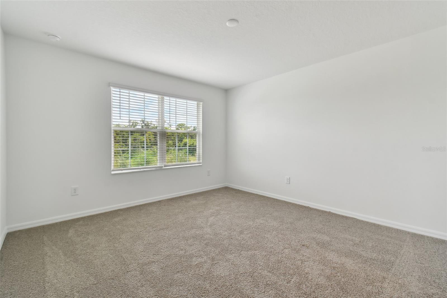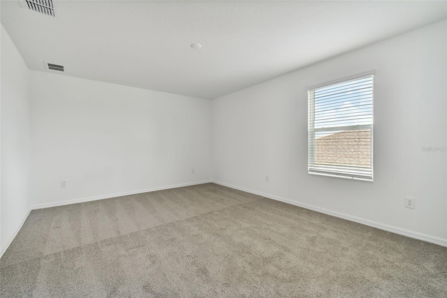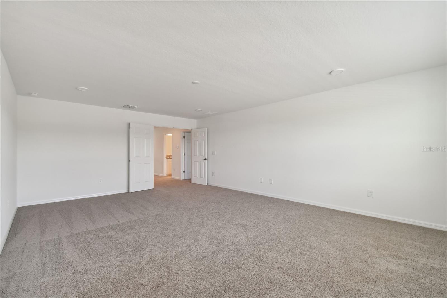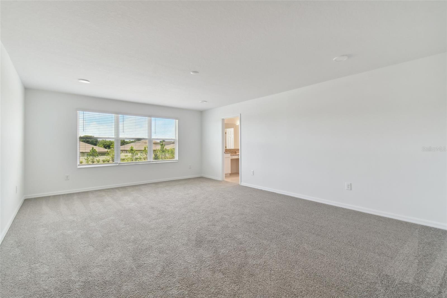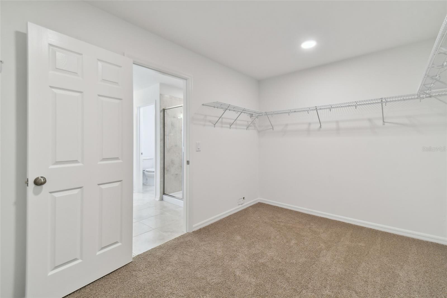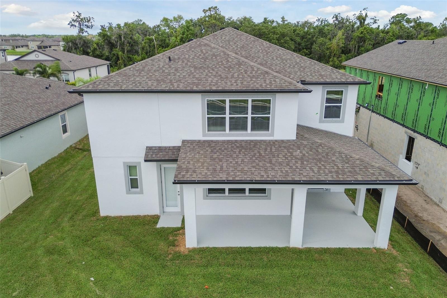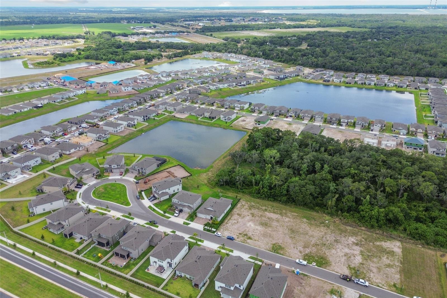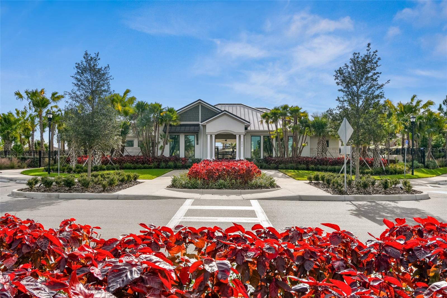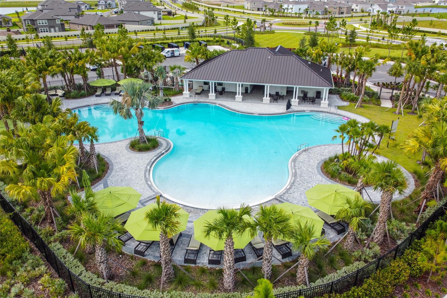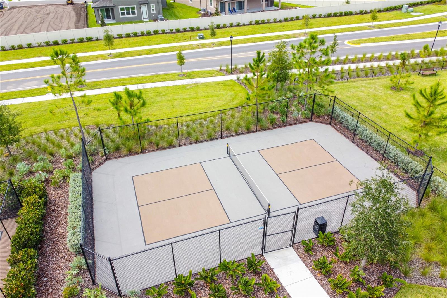4939 Eagle Rock Drive, WIMAUMA, FL 33598
Property Photos
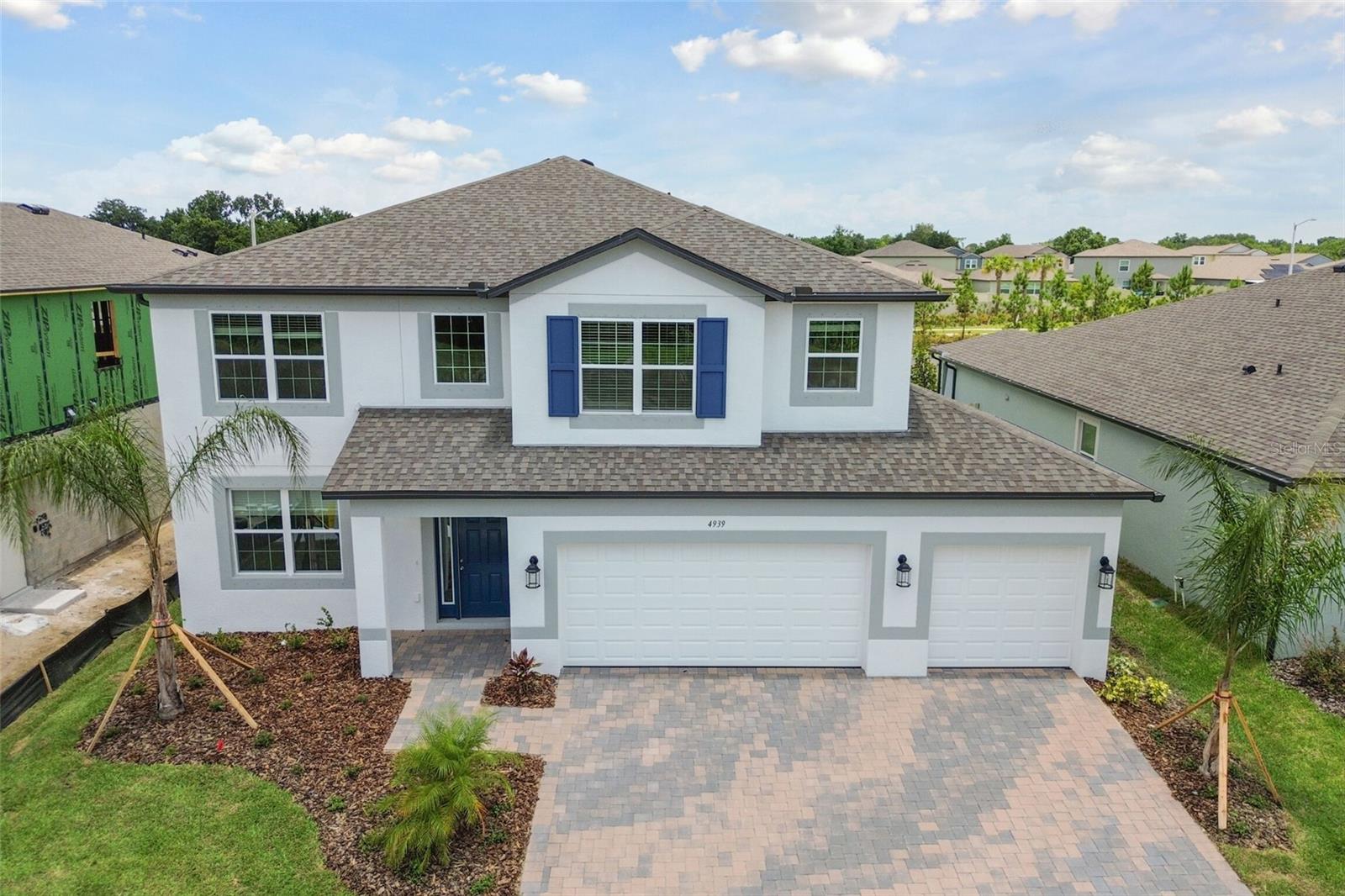
Would you like to sell your home before you purchase this one?
Priced at Only: $569,384
For more Information Call:
Address: 4939 Eagle Rock Drive, WIMAUMA, FL 33598
Property Location and Similar Properties
- MLS#: T3519375 ( Residential )
- Street Address: 4939 Eagle Rock Drive
- Viewed: 17
- Price: $569,384
- Price sqft: $161
- Waterfront: No
- Year Built: 2024
- Bldg sqft: 3531
- Bedrooms: 5
- Total Baths: 3
- Full Baths: 3
- Garage / Parking Spaces: 4
- Days On Market: 256
- Additional Information
- Geolocation: 27.6742 / -82.3392
- County: HILLSBOROUGH
- City: WIMAUMA
- Zipcode: 33598
- Subdivision: Berry Bay
- Elementary School: Reddick Elementary School
- Middle School: Shields HB
- High School: Sumner High School
- Provided by: M/I HOMES
- Contact: Marshall Gray
- 813-918-4197

- DMCA Notice
-
DescriptionWelcome to 4939 Eagle Rock Drive, a stunning new construction home built by M/I Homes located in the beautiful city of Wimauma, Florida. This spacious and modern 2 story property offers a truly luxurious and comfortable living experience. With 5 bedrooms, 3 bathrooms, and a 4 car garage, this home is perfect for families or anyone who values space and convenience. Boasting a generous size of 3,531 square feet, this property provides plenty of room for everyone to spread out and relax. The open floorplan design creates a seamless flow throughout the home, enhancing the sense of space and allowing for effortless entertainment and socializing. As you step into the house, you'll immediately notice the high quality craftsmanship and attention to detail that M/I Homes is known for. The kitchen is a true chef's dream, featuring top of the line appliances, sleek countertops, and an abundance of storage space. Whether you're preparing a casual meal or hosting a dinner party, this kitchen will exceed your expectations. The bathrooms in this home are equally impressive, with elegant fixtures, modern finishes, and a spa like atmosphere that will make you feel pampered every day. Each bedroom offers a peaceful sanctuary, providing plenty of natural light and ample closet space for all your storage needs. The outdoor space of this property is equally inviting. You can enjoy a morning coffee on the charming front porch or host a summer barbecue in the spacious backyard. The possibilities are endless, and the choice is yours! Located in Wimauma, this property offers the perfect balance between tranquility and convenience. You'll have easy access to major highways, making your commute a breeze. Additionally, Wimauma offers a variety of nearby recreational activities, including parks, golf courses, and nature reserves, perfect for those who enjoy the outdoors. Don't miss the opportunity to own this remarkable house. With its impeccable design, spacious layout, and prime location, it is truly a gem. Contact us today to schedule a showing and experience the beauty of 4939 Eagle Rock Drive firsthand.
Payment Calculator
- Principal & Interest -
- Property Tax $
- Home Insurance $
- HOA Fees $
- Monthly -
Features
Building and Construction
- Builder Model: Mira Lago "A"
- Builder Name: MI HOMES
- Covered Spaces: 0.00
- Exterior Features: Irrigation System, Sidewalk, Sliding Doors
- Flooring: Carpet, Ceramic Tile
- Living Area: 3531.00
- Roof: Shingle
Property Information
- Property Condition: Completed
Land Information
- Lot Features: Landscaped, Level, Sidewalk, Paved
School Information
- High School: Sumner High School
- Middle School: Shields-HB
- School Elementary: Reddick Elementary School
Garage and Parking
- Garage Spaces: 4.00
Eco-Communities
- Water Source: Public
Utilities
- Carport Spaces: 0.00
- Cooling: Central Air
- Heating: Central
- Pets Allowed: Yes
- Sewer: Public Sewer
- Utilities: Cable Available
Amenities
- Association Amenities: Playground, Pool
Finance and Tax Information
- Home Owners Association Fee: 90.00
- Net Operating Income: 0.00
- Tax Year: 2023
Other Features
- Appliances: Built-In Oven, Cooktop, Dishwasher, Disposal, Microwave, Refrigerator, Washer
- Association Name: MI HOMES
- Country: US
- Furnished: Unfurnished
- Interior Features: In Wall Pest System, Kitchen/Family Room Combo, Open Floorplan, Pest Guard System, PrimaryBedroom Upstairs, Stone Counters, Thermostat, Tray Ceiling(s), Walk-In Closet(s), Window Treatments
- Legal Description: BERRY BAY SUB VILLAGES E, G, AND L LOT 171
- Levels: Two
- Area Major: 33598 - Wimauma
- Occupant Type: Vacant
- Parcel Number: U-30-32-20-C83-000000-00171.0
- Views: 17
- Zoning Code: RES
Nearby Subdivisions
A64 Dg Farms Phase 4a
Ayersworth Glen
Ayersworth Glen Ph 3a
Ayersworth Glen Ph 3c
Ayersworth Glen Ph 4
Balm Grove
Berry Bay
Berry Bay Estates
Berry Bay Sub
Berry Bay Subdivision Village
C35 Creek Preserve Phases 2 3
Creek Preserve
Creek Preserve Ph 1 6 7 8
Creek Preserve Ph 1 6 7 8
Creek Preserve Ph 1 68
Creek Preserve Ph 18
Creek Preserve Ph 2 3 4
Creek Preserve Ph 24
Creek Preserve Ph 5
Creek Preserve Ph 9
Cypress Ridge Ranch
Dg Farms Ph 1a
Dg Farms Ph 2a
Dg Farms Ph 3b
Dg Farms Ph 4a
Dg Farms Ph 4b
Dg Farms Ph 6a
Dg Farms Ph 7b
Dg Farms Phase 4a Lot 31 Block
Forest Brooke Active Adult Ph
Forest Brooke Active Adult Pha
Forest Brooke Ph 1a
Forest Brooke Ph 1b
Forest Brooke Ph 2a
Forest Brooke Ph 2b 2c
Forest Brooke Ph 3a
Forest Brooke Ph 3b
Forest Brooke Ph 3c
Forest Brooke Ph 4a
Forest Brooke Ph 4b
Harrell Estates
Highland Estates Ph 2a
Highland Estates Ph 2b
Mirabella
Not Applicable
Riverranch Preserve Ph 3
Sereno
Southshore Bay
Southshore Bay Active Adult
Southshore Bay Villas
Sundance
Sunshine Village Ph 1a11
Sunshine Village Ph 2
Sunshine Village Ph 3a
Sunshine Village Ph 3b
Unplatted
Valencia Del Sol
Valencia Del Sol Ph 1
Valencia Del Sol Ph 2
Valencia Del Sol Ph 3c
Valencia Del Sol Phase 1
Valencia Lakes
Valencia Lakes Regal Twin Vil
Valencia Lakes Ph 1
Valencia Lakes Ph 2
Valencia Lakes Phase 2
Valencia Lakes Poa
Valencia Lakes Tr C
Valencia Lakes Tr I
Valencia Lakes Tr K
Valencia Lakes Tr M
Valencia Lakes Tr Mm Ph
Valencia Lakes Tr N
Valencia Lakes Tr P
Vista Palms



