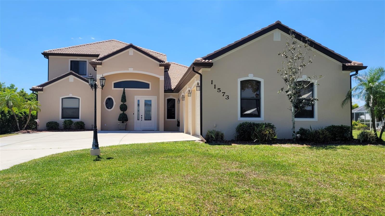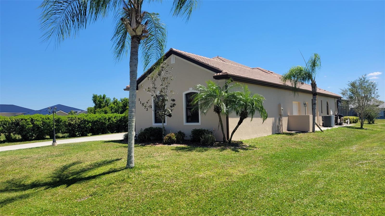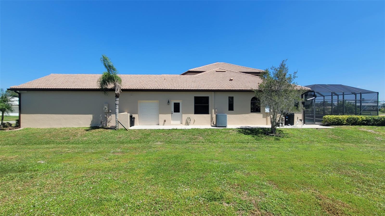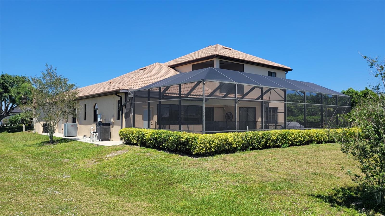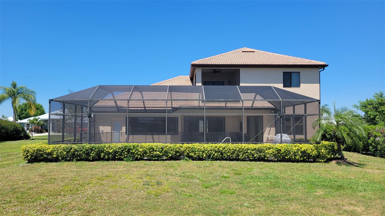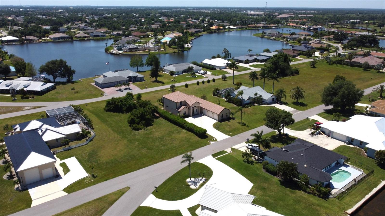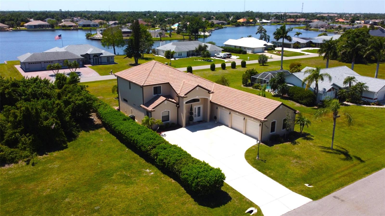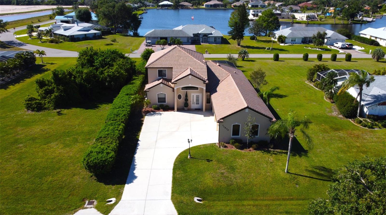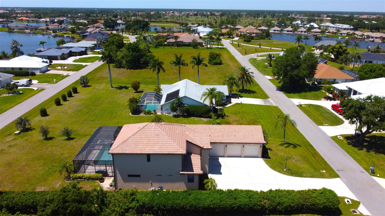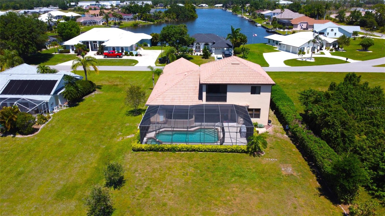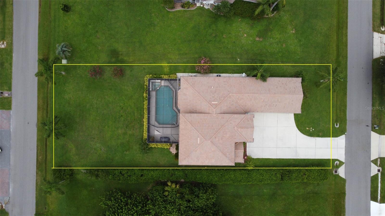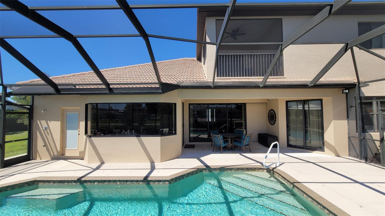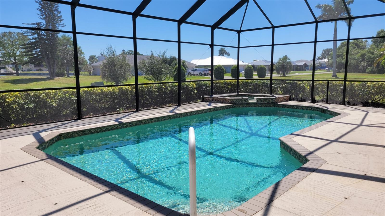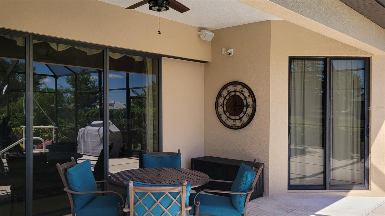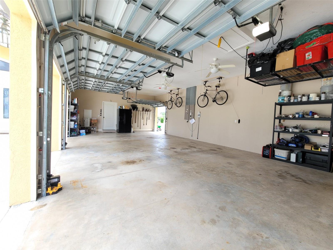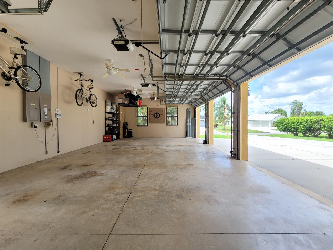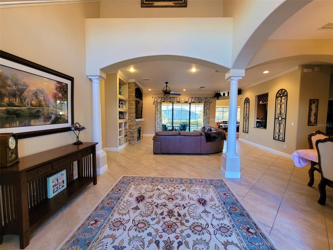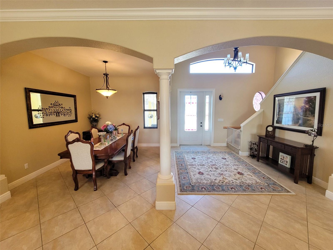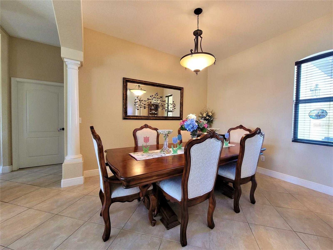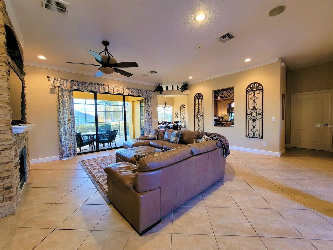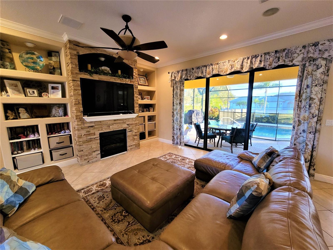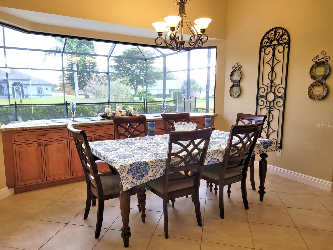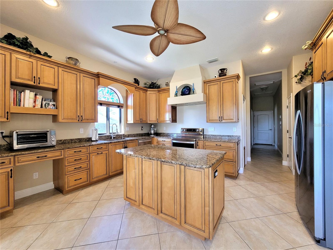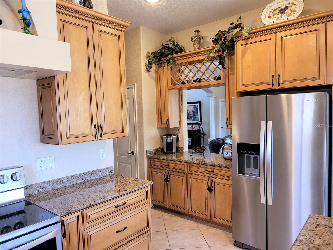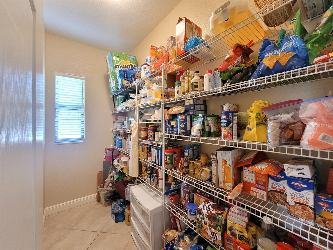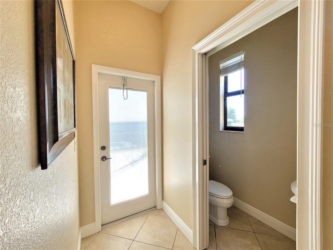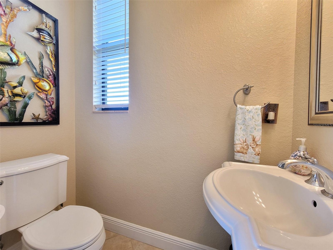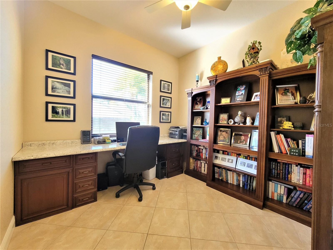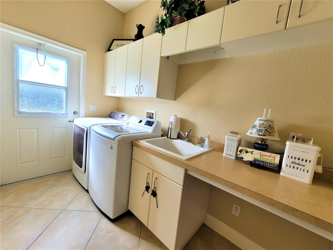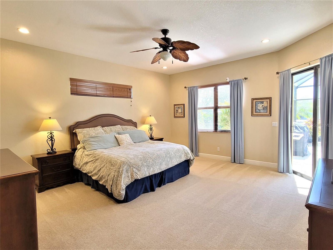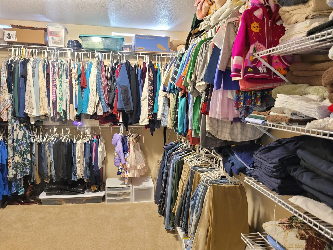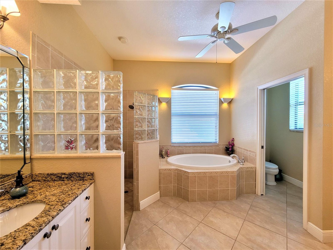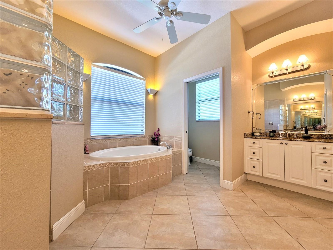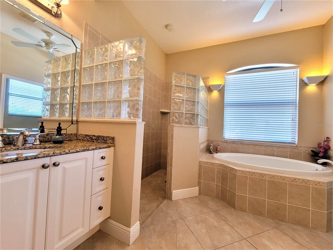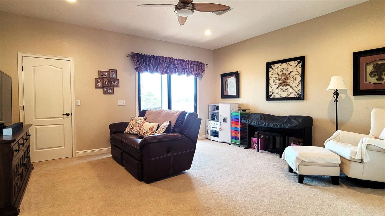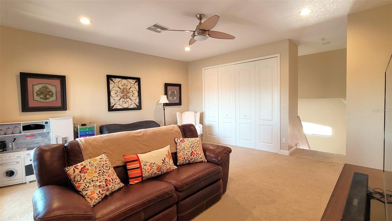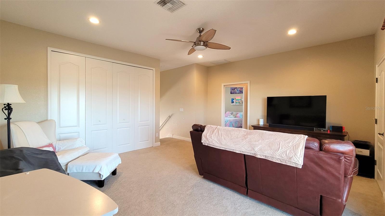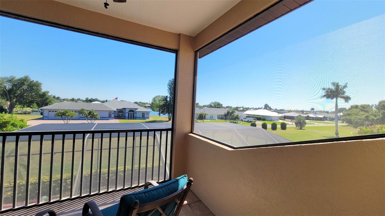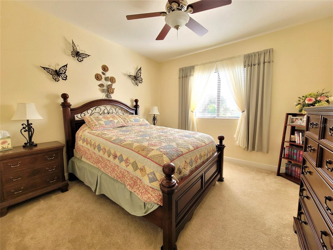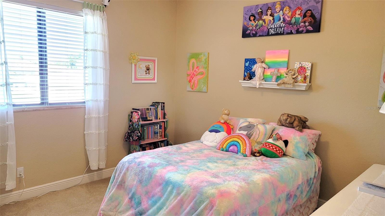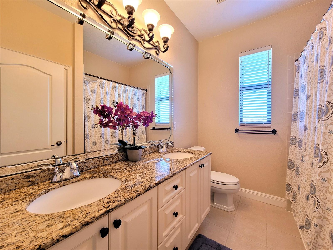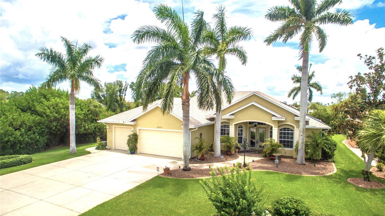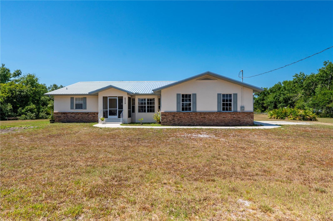11573 Dallas Drive N, LAKE SUZY, FL 34269
Property Photos
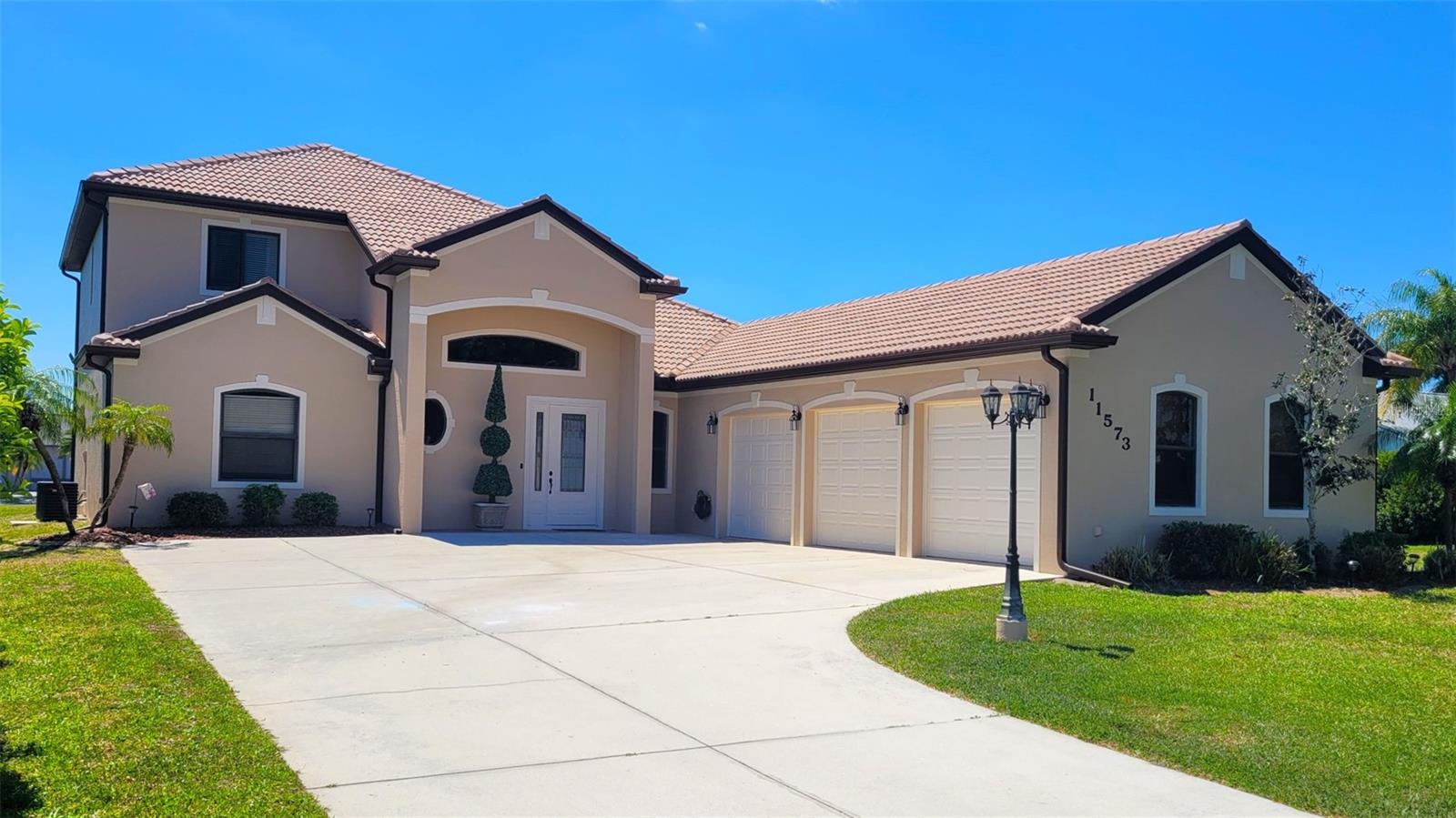
Would you like to sell your home before you purchase this one?
Priced at Only: $699,900
For more Information Call:
Address: 11573 Dallas Drive N, LAKE SUZY, FL 34269
Property Location and Similar Properties
- MLS#: T3522033 ( Residential )
- Street Address: 11573 Dallas Drive N
- Viewed: 11
- Price: $699,900
- Price sqft: $154
- Waterfront: No
- Year Built: 2004
- Bldg sqft: 4558
- Bedrooms: 3
- Total Baths: 3
- Full Baths: 2
- 1/2 Baths: 1
- Garage / Parking Spaces: 3
- Days On Market: 246
- Additional Information
- Geolocation: 27.0353 / -82.0339
- County: DESOTO
- City: LAKE SUZY
- Zipcode: 34269
- Subdivision: Lake Suzy Estates
- Provided by: HOMECOIN.COM
- Contact: Jonathan Minerick
- 888-400-2513

- DMCA Notice
-
DescriptionGorgeous custom built 3,375 sqft home with 3 bedrooms, 2.5 baths, plus den/office. Car lovers dream with 3 1/2 car oversized garage with each bay having its own overhead door. Home sits on double lots totaling .34 acres with water views from the front and rear. There is plenty of extra room behind the pool to build an additional garage, pool house, outdoor kitchen or entertainment area. Freshly painted exterior, cleaned and resealed tile roof, full concrete block construction, impact windows and sliding doors, screened in large custom heated pool/spa with new heater, and all surrounded by mature landscaping with irrigation system. Home features upgrades galore with porcelain tile and crown molding throughout main living area, 10ft ceilings downstairs, 9ft ceilings upstairs, custom large eat in kitchen with granite countertops, 42' upper wood cabinets, island station, and a large 5x10 pantry. Kitchen has newer stainless appliances. Over sized aquarium glass window over looking pool/spa. Living room has a pool view out the large pocketing sliding glass doors and features a beautiful built in entertainment center with stone work and an electric fire place. Nice size walk in full laundry room features upper and lower cabinetry with a large sink and w/d hookups. The first floor Master Suite is oversized and features a large walk in closet (appox 10x13), and a sliding door overlooking the pool. The Master bath has his and her vanities with granite tops, roman shower, and a soaking tub. Upstairs you will find the 2 guests rooms. These bedrooms are located off of a large game room/family room area which boasts a 9x11 screened outdoor patio with lake views. Bedrooms are carpeted and have ample storage. Bedrooms share a full bath with a granite dual vanity counter top and tub/shower. There are lots of additional storage spaces throughout this home, including a nice sized attic, to store all of your extras. Located on the border of Port Charlotte /Desoto County, you will find yourself close to shopping, grocery stores, as well as I75. Lake Suzy is a very quiet and desirable neighborhood. Most of the homes are on oversized lots so it gives you enough room between you and your neighbor. Right across Kings Hwy you will find Aileron, Sunseeker Resorts newly redesigned, championship Golf Course. This is Suncoast living at it's finest! DONT WAIT TO SEE THIS FABULOUS, LAKE SUZY ESTATES HOME!
Payment Calculator
- Principal & Interest -
- Property Tax $
- Home Insurance $
- HOA Fees $
- Monthly -
Features
Building and Construction
- Covered Spaces: 0.00
- Exterior Features: Balcony, Hurricane Shutters, Irrigation System, Outdoor Shower, Sliding Doors
- Flooring: Carpet, Tile
- Living Area: 3375.00
- Roof: Tile
Land Information
- Lot Features: Oversized Lot, Paved
Garage and Parking
- Garage Spaces: 3.00
- Parking Features: Garage Door Opener, Golf Cart Garage, Ground Level, Parking Pad
Eco-Communities
- Pool Features: Child Safety Fence, Gunite, Heated, In Ground, Screen Enclosure
- Water Source: Public
Utilities
- Carport Spaces: 0.00
- Cooling: Central Air
- Heating: Central
- Pets Allowed: Yes
- Sewer: Septic Tank
- Utilities: BB/HS Internet Available, Cable Connected, Electricity Connected, Phone Available, Public, Sprinkler Well, Underground Utilities, Water Connected
Finance and Tax Information
- Home Owners Association Fee: 90.00
- Net Operating Income: 0.00
- Tax Year: 2022
Other Features
- Appliances: Dishwasher, Disposal, Electric Water Heater, Kitchen Reverse Osmosis System, Microwave, Range, Refrigerator
- Association Name: Dan Rader
- Association Phone: (914) 471-0629
- Country: US
- Interior Features: Ceiling Fans(s), Crown Molding, High Ceilings, Primary Bedroom Main Floor, Solid Surface Counters, Walk-In Closet(s)
- Legal Description: LAKE SUZY ESTATES LOTS 3 & 10 BLK 2 INST:201514001455
- Levels: Two
- Area Major: 34269 - Arcadia
- Occupant Type: Owner
- Parcel Number: 32-39-23-0207-0020-0030
- Views: 11
- Zoning Code: RSF-3
Similar Properties



