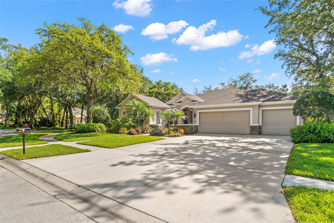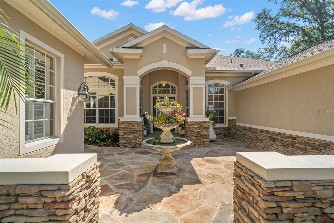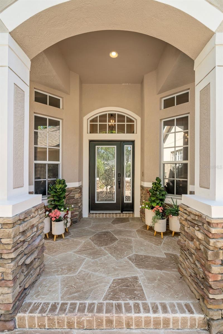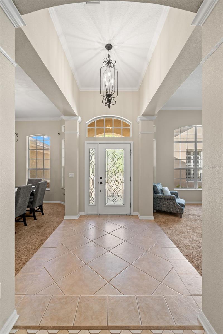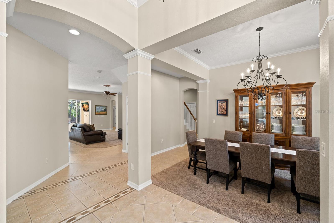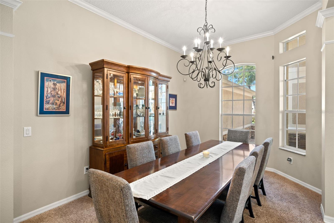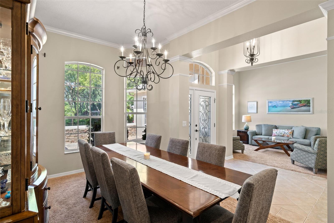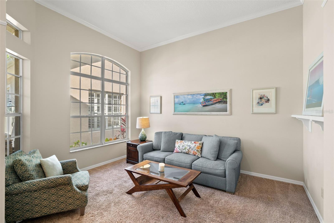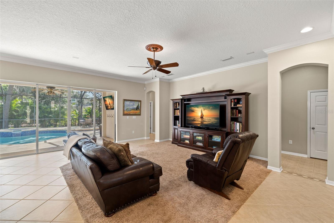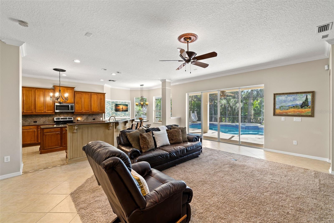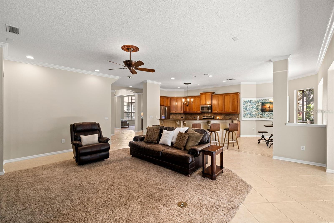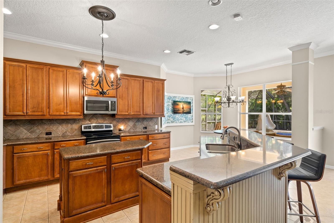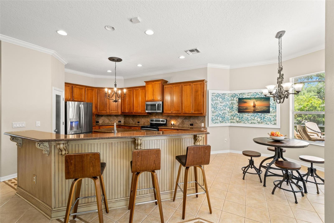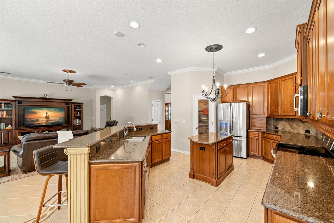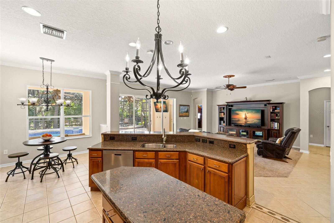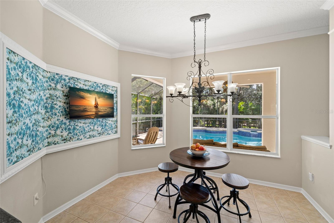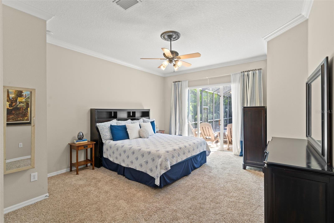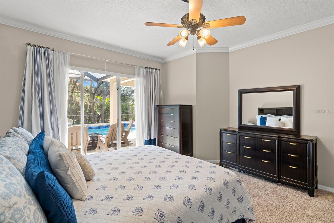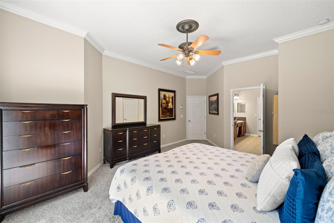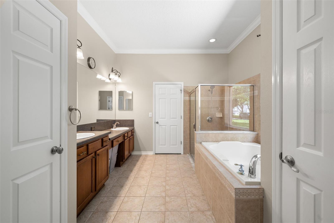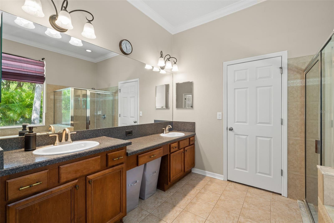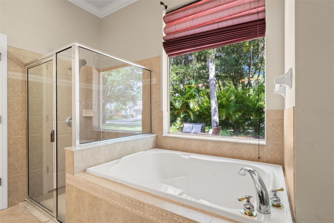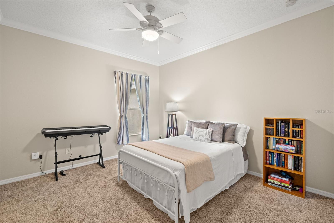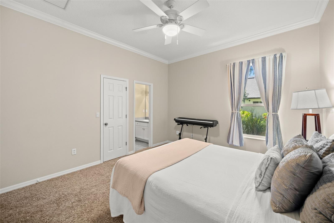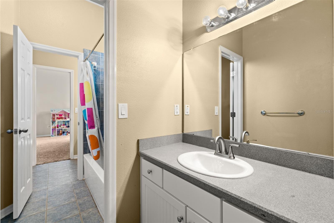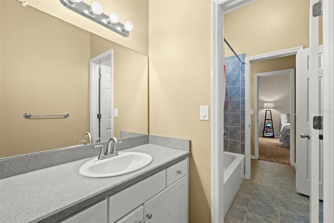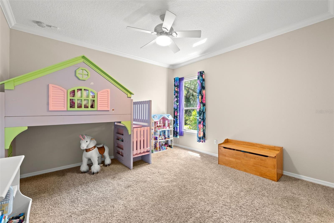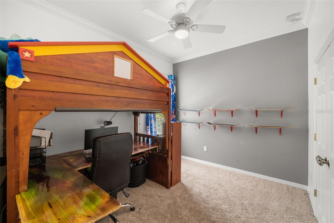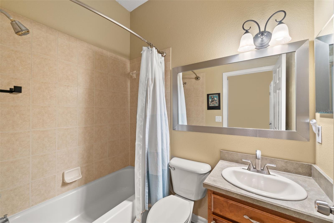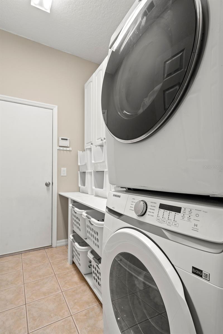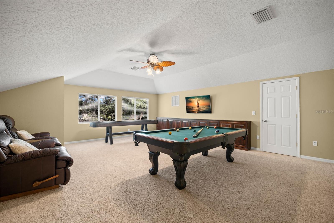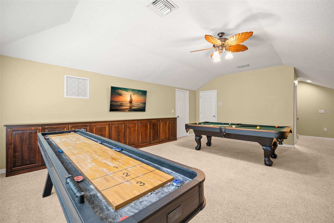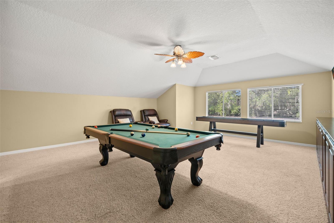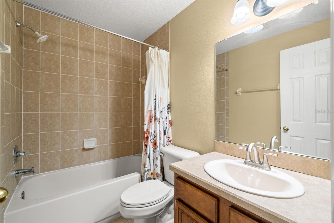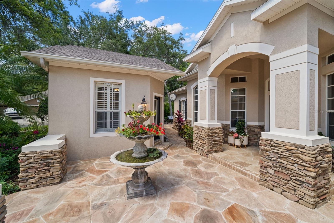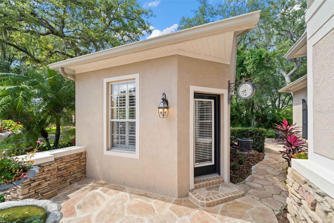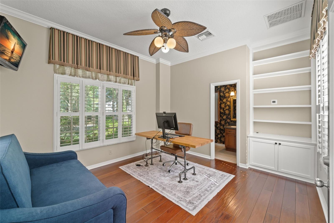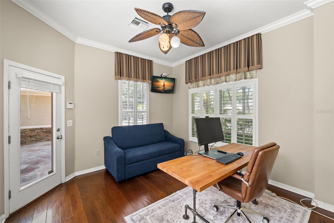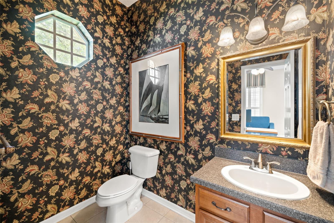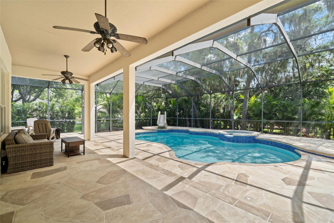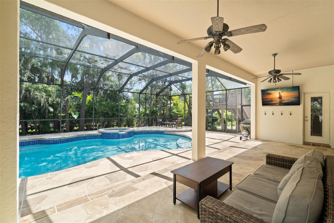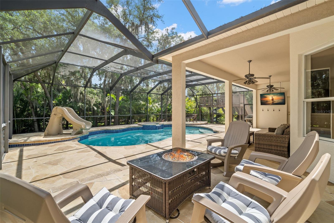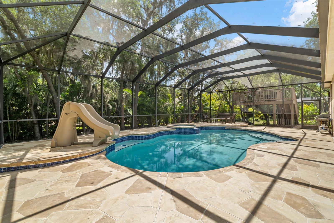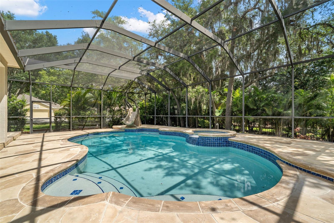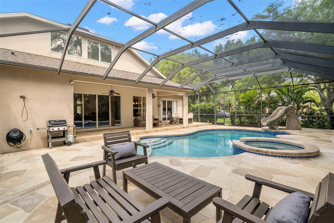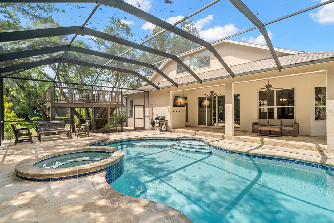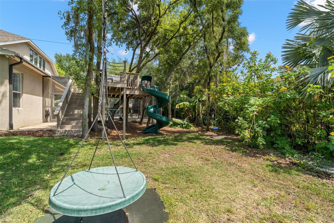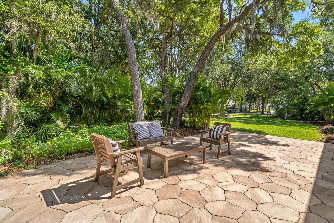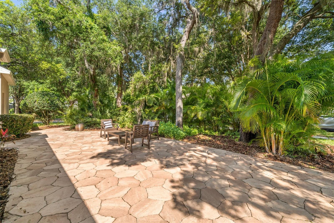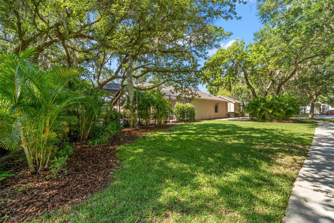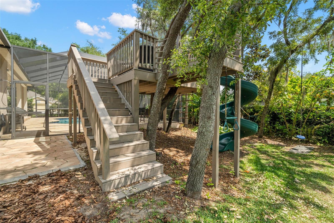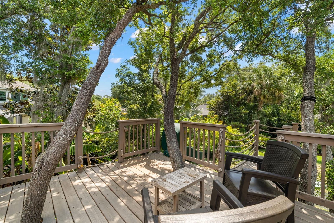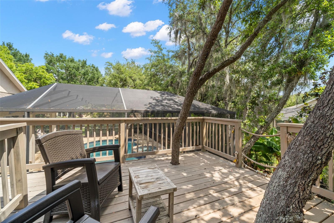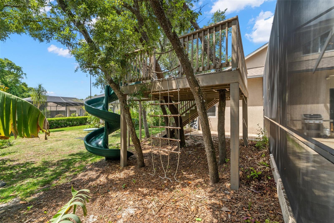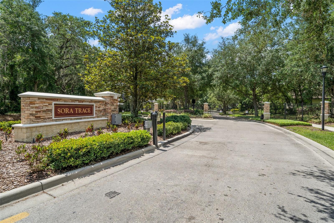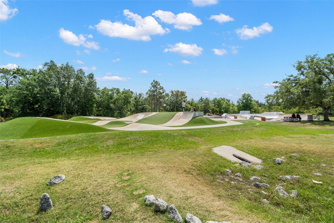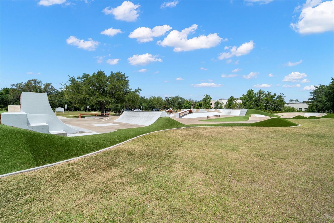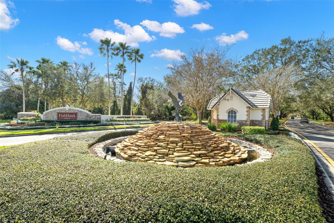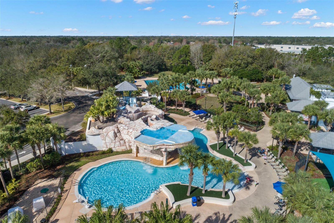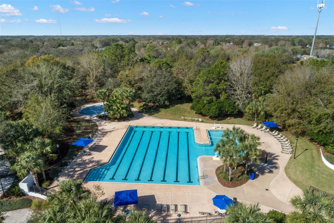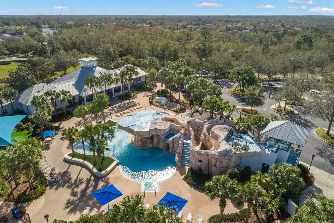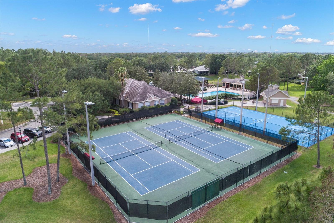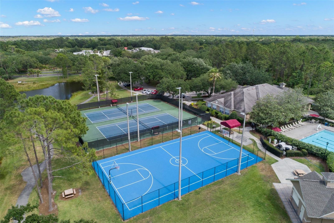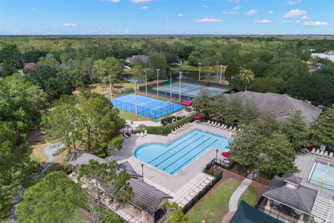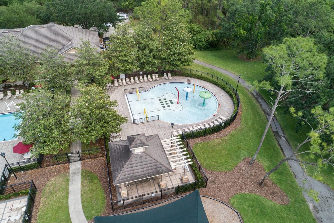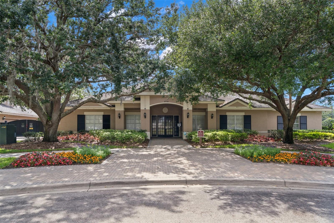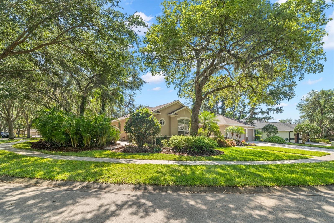15921 Sorawater Drive, LITHIA, FL 33547
Property Photos
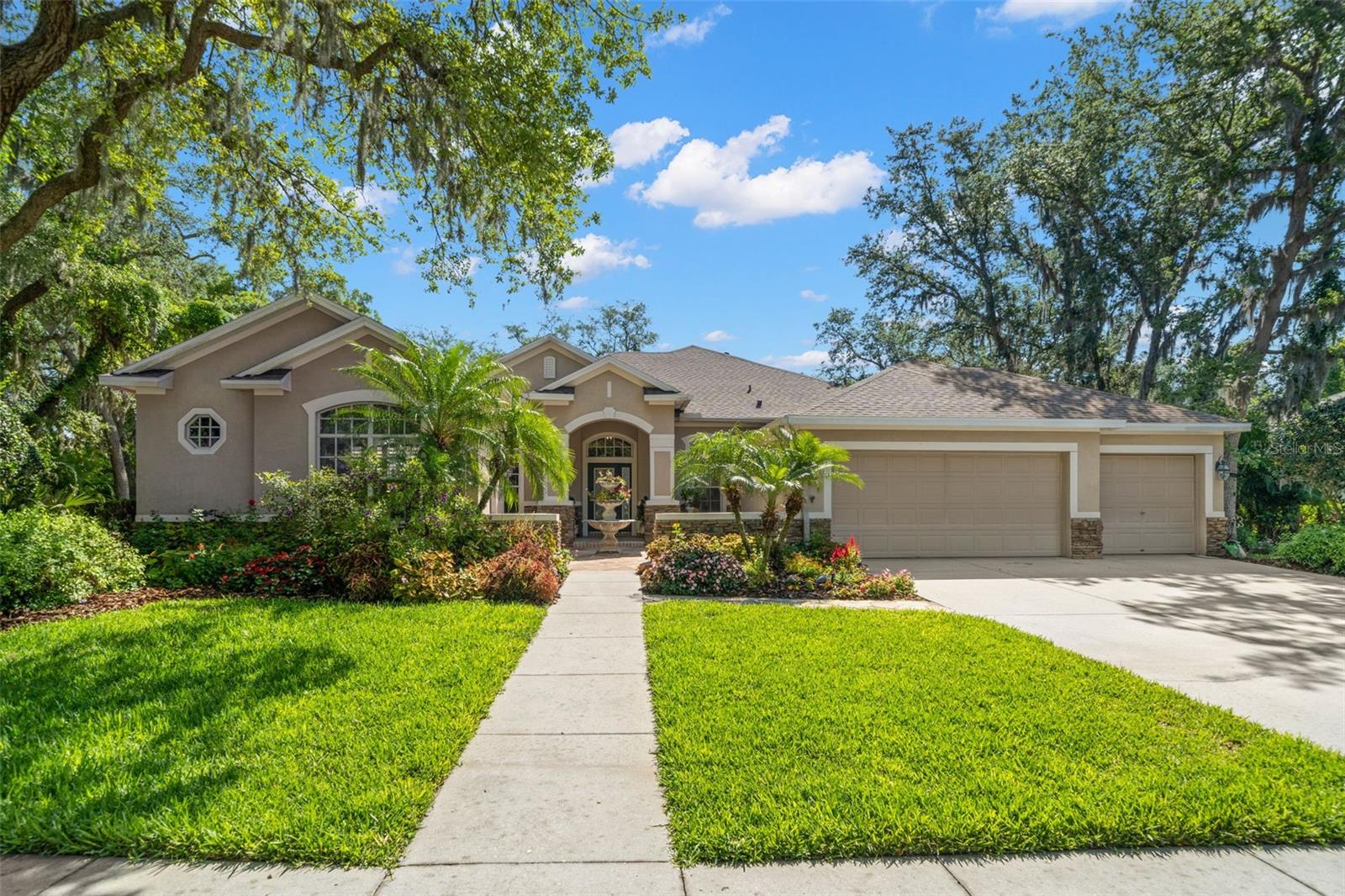
Would you like to sell your home before you purchase this one?
Priced at Only: $970,000
For more Information Call:
Address: 15921 Sorawater Drive, LITHIA, FL 33547
Property Location and Similar Properties
- MLS#: T3523380 ( Residential )
- Street Address: 15921 Sorawater Drive
- Viewed: 33
- Price: $970,000
- Price sqft: $208
- Waterfront: No
- Year Built: 2005
- Bldg sqft: 4670
- Bedrooms: 5
- Total Baths: 5
- Full Baths: 4
- 1/2 Baths: 1
- Garage / Parking Spaces: 3
- Days On Market: 243
- Additional Information
- Geolocation: 27.8364 / -82.2198
- County: HILLSBOROUGH
- City: LITHIA
- Zipcode: 33547
- Subdivision: Fishhawk Ranch Ph 2 Prcl
- Elementary School: Fishhawk Creek HB
- Middle School: Randall HB
- High School: Newsome HB
- Provided by: TAMPA HOMESTYLES
- Contact: Jaime Brown
- 813-444-5885

- DMCA Notice
-
Description***Important Hurricane Information: This home NEVER LOST POWER during the recent Hurricanes, thanks to its buried power lines and its placement on a superior power grid. Not all homes in the area share this advantage, so buyers and their agents should conduct thorough due diligence to understand the specifics of each home's power grid. Some builders opted out of paying fees to enhance power reliability, making this home a VERY unique find. Additionally, this home sits WELL ABOVE SEA LEVEL, having experienced zero flooding or water issues, significantly minimizing hazards for your investment.*** Welcome to this exceptional 5 bedroom, 4 bathroom home with a CASITA in the exclusive and gated neighborhood of Sora Trace! This stunning Fishhawk residence features a new roof as of 2022 and includes a separate detached structure with a half bathroom, offering versatility ideal for an in law suite, guest quarters, or office. Located on a generously sized corner lot, this property boasts mature landscaping, a water fountain, and a secluded front patio with an entrance to the casita and garden pathway, creating an inviting and beautiful ambiance. Upon entering the grand foyer, you'll find the dining room to your right and the living room to your left, both adorned with crown molding, large windows, and sky high ceilings that flood the home with natural light. The spacious kitchen is appointed with warm wood cabinets, a breakfast bar, an island, and ample counter space for cooking and entertaining. With a pantry closet and additional kitchen cabinets, storage is plentiful. The kitchen seamlessly transitions into a dinette and great room, featuring large sliders that open onto the pool and lanai areaperfect for hosting gatherings. The split floor plan situates the primary suite on one side and three other bedrooms on the opposite side of the house. The primary suite offers a large walk in closet, sliders to the pool area, and an en suite bath with dual vanities, a walk in shower, and a garden tub. Two oversized bedrooms share a Jack & Jill bath, while the third bedroom has access to the third bathroom, which is also ideal for use as a pool bath. Upstairs, a large bonus room with a full bath provides versatility as a playroom, movie theater, or fifth bedroom. Outside, the screened in pool and spa offer a refreshing retreat during hot summer days, while the expansive lanai provides space for an outdoor kitchen with its stone look finish. Additionally, there is a custom elevated deck with integrated play equipment in the backyard that is perfect for all ages to enjoy. Residents can also enjoy exclusive access to the amenities of Fishhawk, including the Aquatic Center, skate park, A rated schools, tennis courts, fitness centers, miles of walking and biking paths, and themed pools. Schedule your private tour today to experience all that this home has to offer! Rates are continuing to drop, now is the time to get this home for an OUTSTANDING PRICE!
Payment Calculator
- Principal & Interest -
- Property Tax $
- Home Insurance $
- HOA Fees $
- Monthly -
Features
Building and Construction
- Covered Spaces: 0.00
- Exterior Features: Lighting, Sidewalk, Sliding Doors
- Flooring: Carpet, Tile
- Living Area: 3939.00
- Other Structures: Other
- Roof: Shingle
Property Information
- Property Condition: Completed
Land Information
- Lot Features: Corner Lot, Landscaped, Level, Oversized Lot, Sidewalk, Paved
School Information
- High School: Newsome-HB
- Middle School: Randall-HB
- School Elementary: Fishhawk Creek-HB
Garage and Parking
- Garage Spaces: 3.00
- Parking Features: Driveway, Ground Level
Eco-Communities
- Pool Features: In Ground, Outside Bath Access, Pool Sweep
- Water Source: Public
Utilities
- Carport Spaces: 0.00
- Cooling: Central Air
- Heating: Central
- Pets Allowed: Cats OK, Dogs OK, Yes
- Sewer: Public Sewer
- Utilities: BB/HS Internet Available, Cable Available, Electricity Connected, Water Connected
Amenities
- Association Amenities: Clubhouse, Fitness Center, Gated, Playground, Pool, Tennis Court(s), Trail(s)
Finance and Tax Information
- Home Owners Association Fee Includes: Pool
- Home Owners Association Fee: 702.00
- Net Operating Income: 0.00
- Tax Year: 2023
Other Features
- Appliances: Dishwasher, Disposal, Microwave, Range, Refrigerator
- Association Name: Holly Quigley
- Association Phone: 813.657.6629
- Country: US
- Furnished: Unfurnished
- Interior Features: Ceiling Fans(s), Crown Molding, Eat-in Kitchen, High Ceilings, Kitchen/Family Room Combo, Primary Bedroom Main Floor, Solid Wood Cabinets, Split Bedroom, Walk-In Closet(s)
- Legal Description: FISHHAWK RANCH PHASE 2 PARCEL B-B / C-C LOT 4 BLOCK 67
- Levels: Two
- Area Major: 33547 - Lithia
- Occupant Type: Owner
- Parcel Number: U-29-30-21-69Y-000067-00004.0
- Style: Mediterranean
- Views: 33
- Zoning Code: PD
Nearby Subdivisions
B D Hawkstone Ph 2
Bledsoe Acres
Channing Park
Creek Rdg Preserve Ph 1
Creek Ridge Preserve
Fiishhawk Ranch West Ph 2a
Fish Hawk Trails
Fishhawk Ranch
Fishhawk Ranch Preserve
Fishhawk Ranch Ph 02
Fishhawk Ranch Ph 1
Fishhawk Ranch Ph 2 Parcels
Fishhawk Ranch Ph 2 Prcl
Fishhawk Ranch Preserve
Fishhawk Ranch West Encore
Fishhawk Ranch West Ph 1b1c
Fishhawk Ranch West Ph 2a
Fishhawk Ranch West Ph 3a
Fishhawk Ranch West Phase 3a
Hammock Oaks Reserve
Hawk Creek Reserve
Hawkstone
Hinton Hawkstone Ph 1a1
Hinton Hawkstone Ph 1b
Hinton Hawkstone Phs 1a2
Keysville Estates
Mannhurst Oak Manors
Old Welcome Manor
Starling At Fishhawk
Starling At Fishhawk Ph 1c
Starling At Fishhawk Ph Ia
Unplatted



