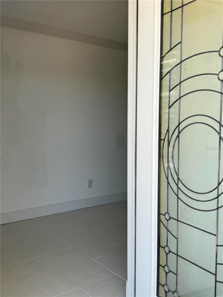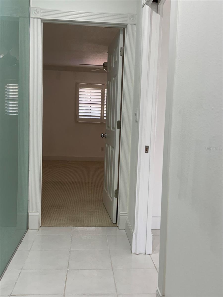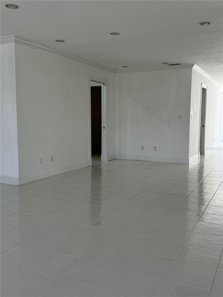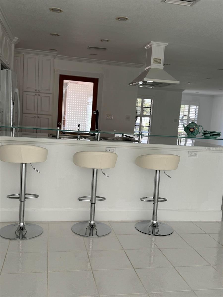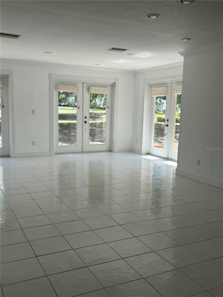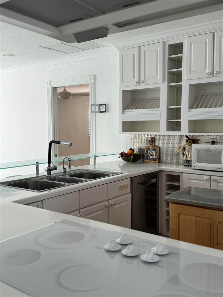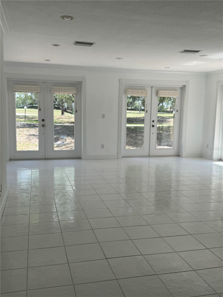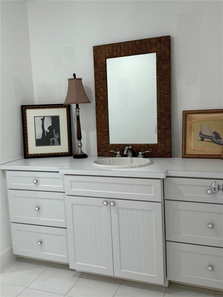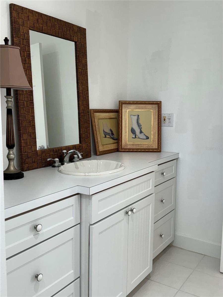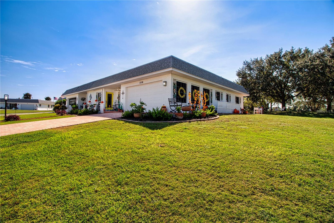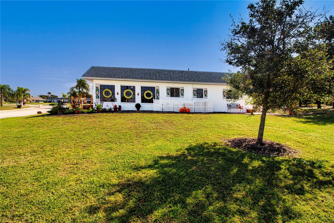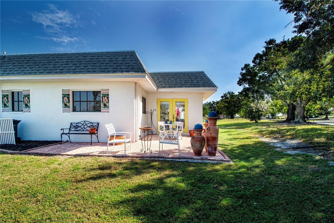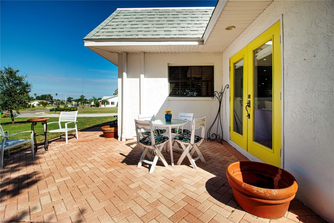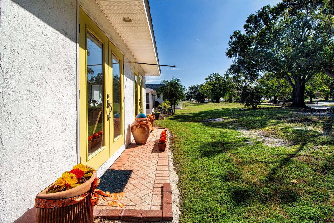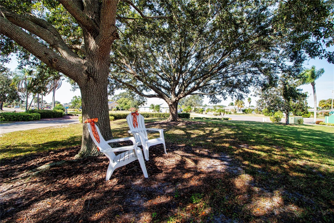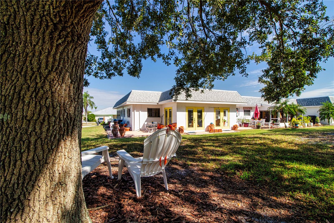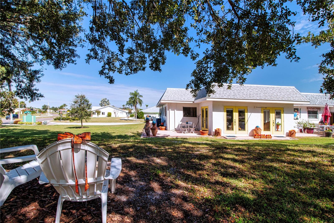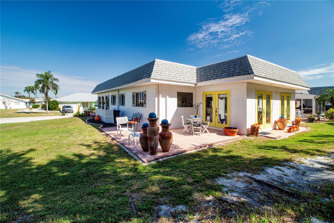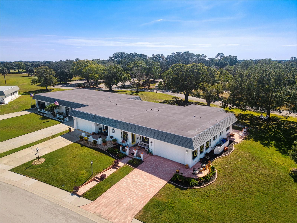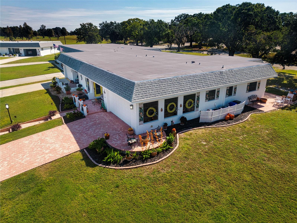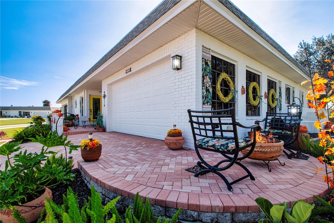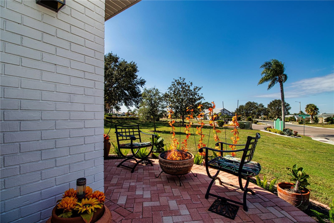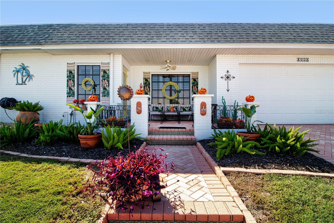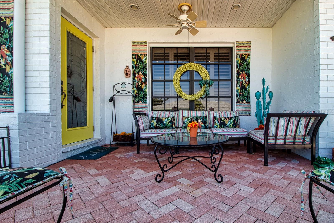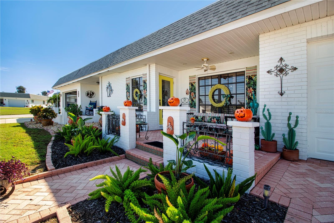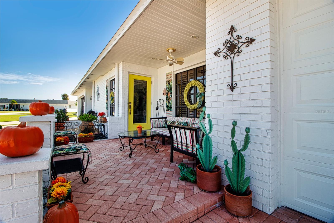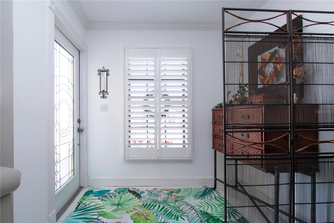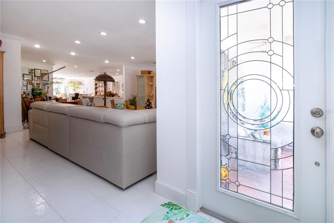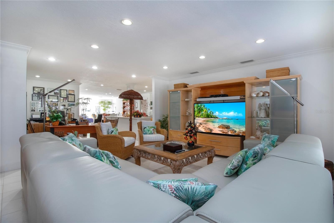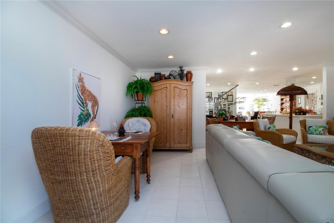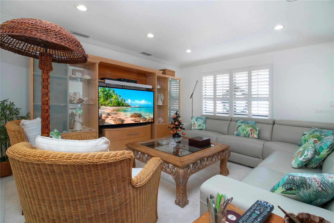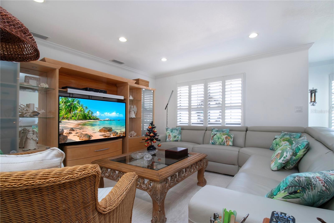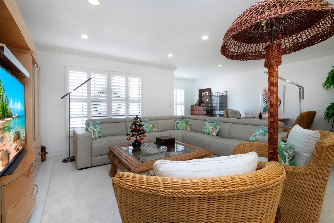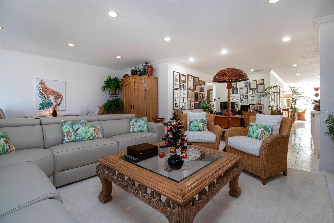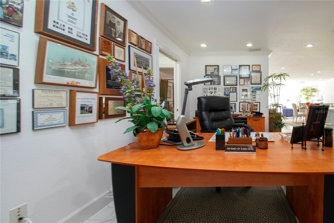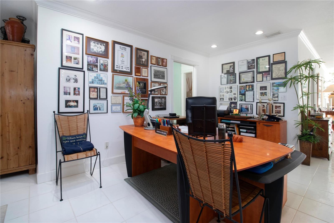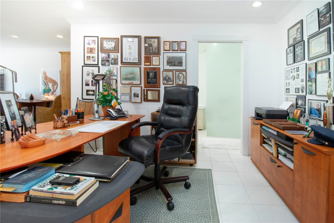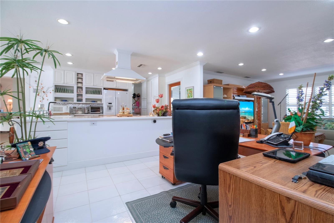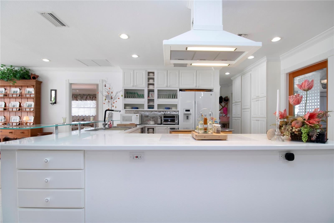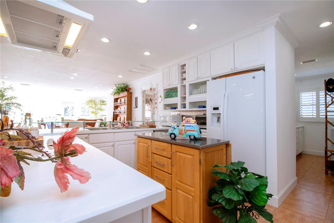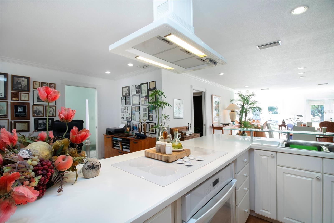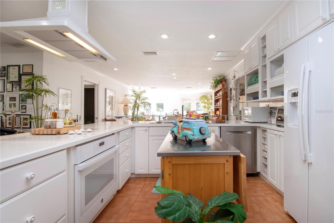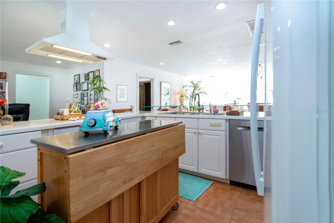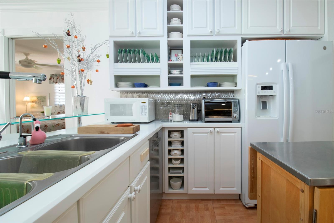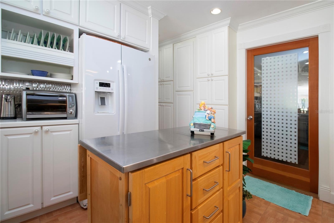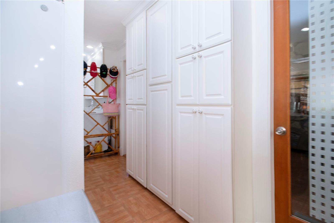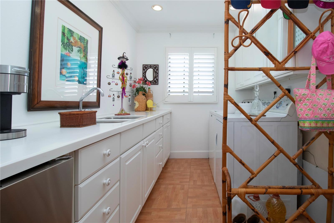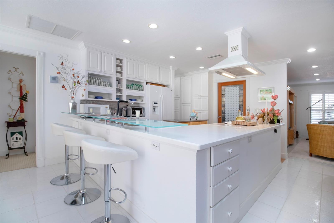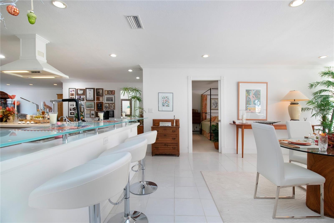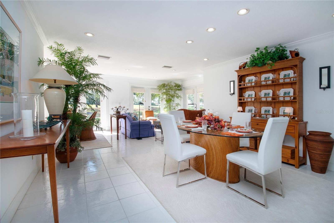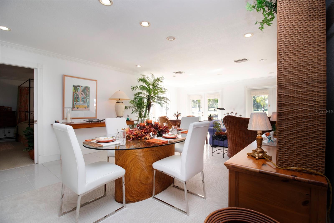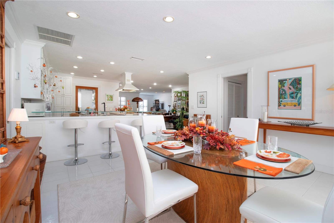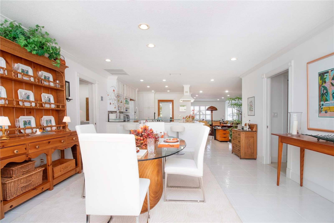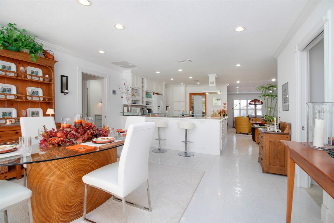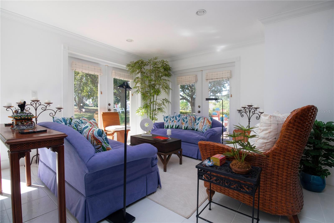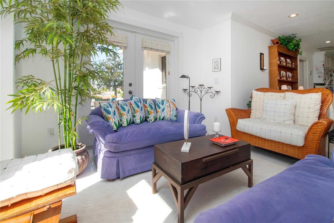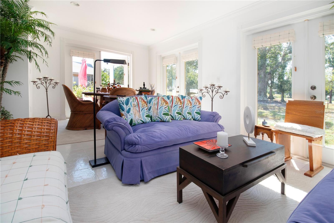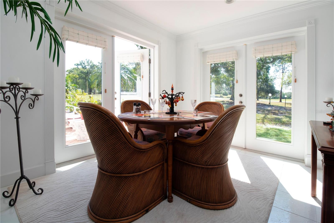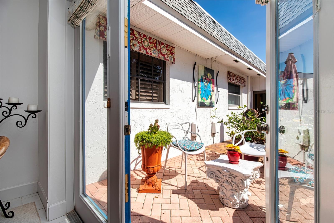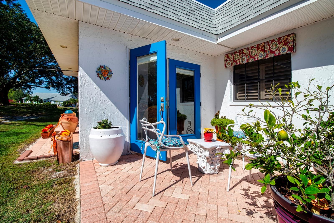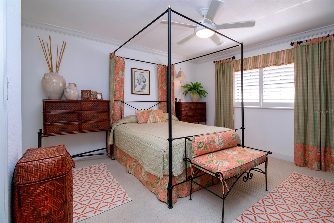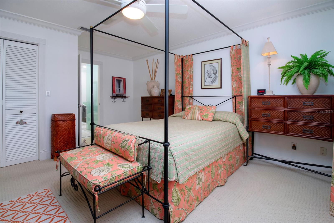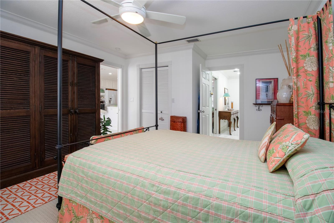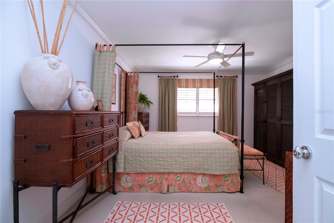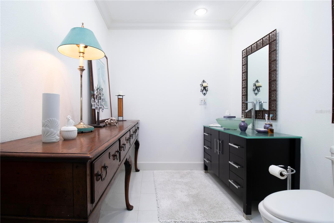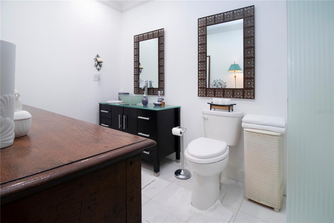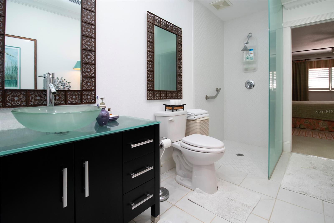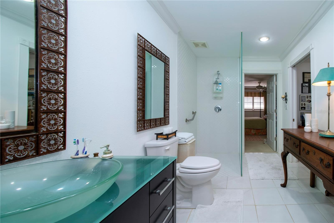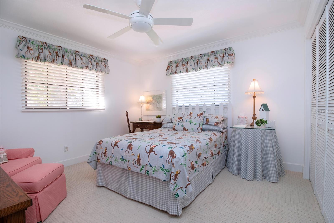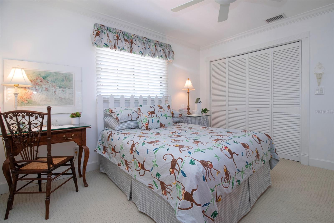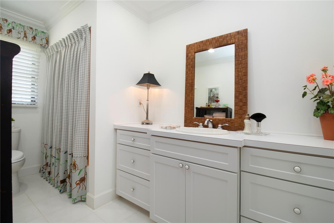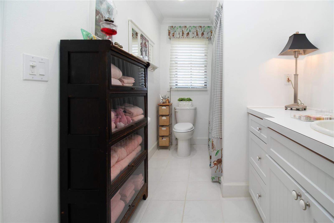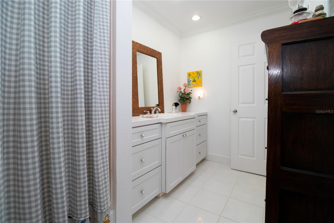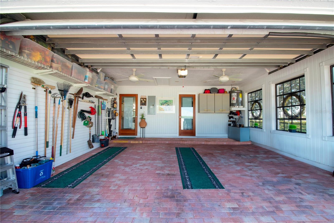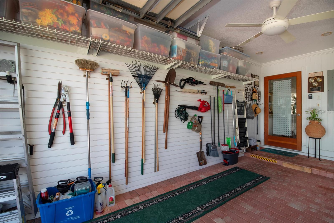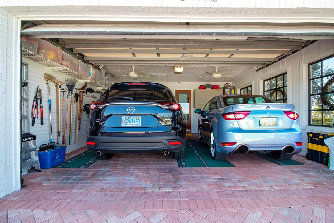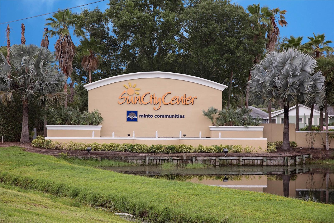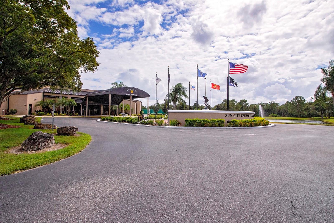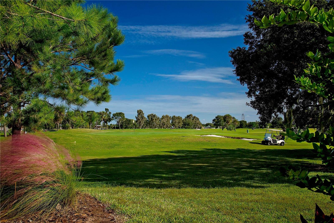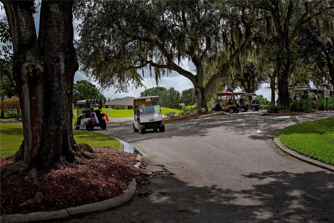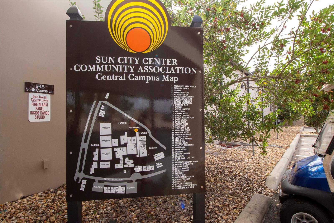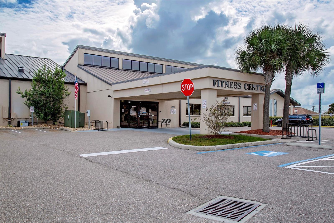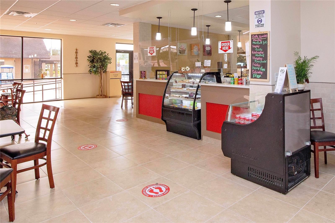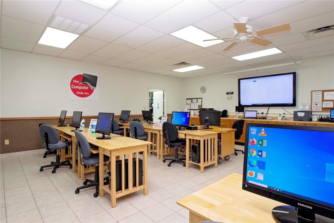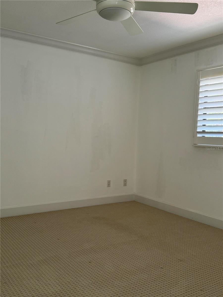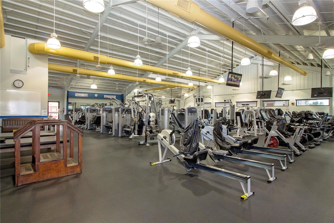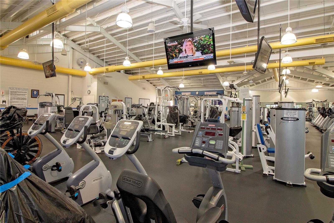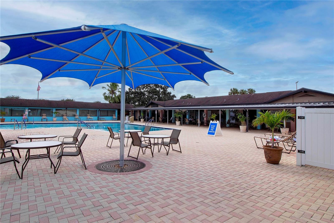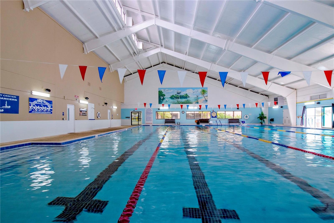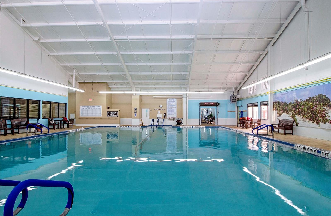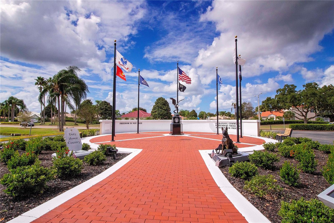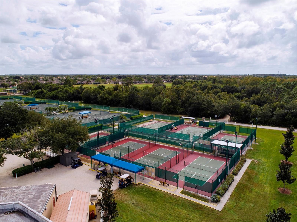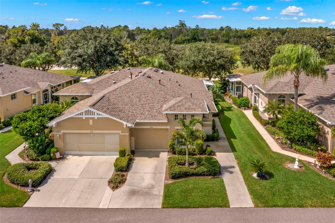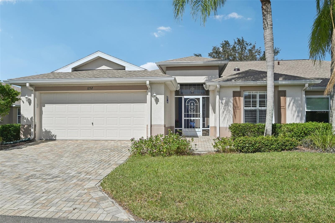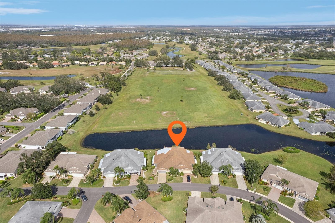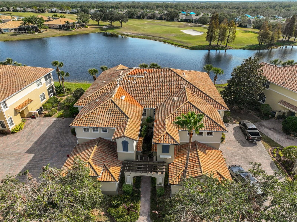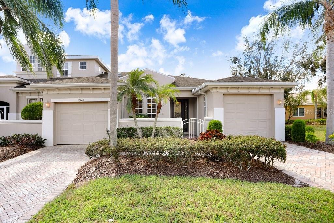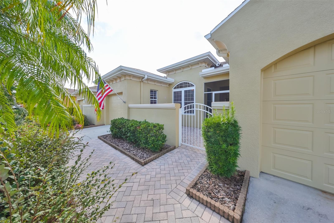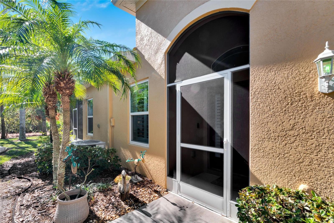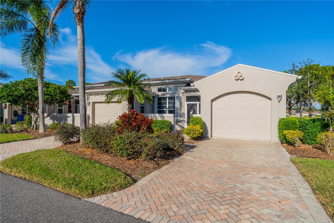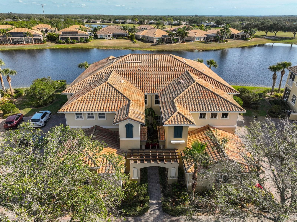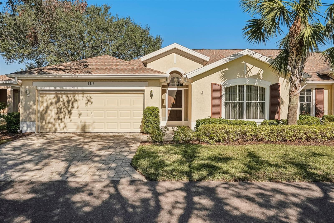386 Club Manor Drive A, SUN CITY CENTER, FL 33573
Property Photos
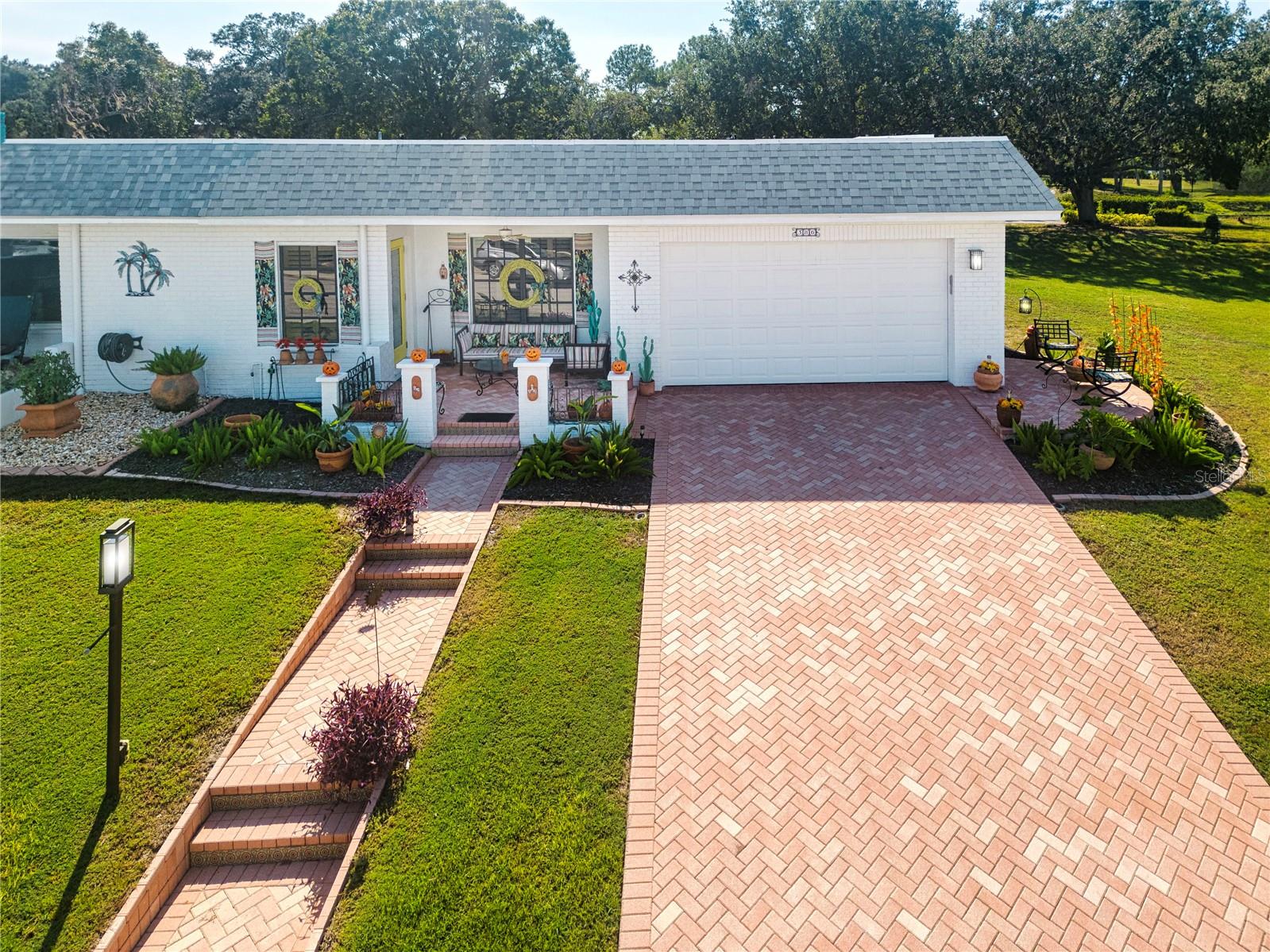
Would you like to sell your home before you purchase this one?
Priced at Only: $340,000
For more Information Call:
Address: 386 Club Manor Drive A, SUN CITY CENTER, FL 33573
Property Location and Similar Properties
- MLS#: T3527654 ( Residential )
- Street Address: 386 Club Manor Drive A
- Viewed: 14
- Price: $340,000
- Price sqft: $162
- Waterfront: No
- Year Built: 1976
- Bldg sqft: 2100
- Bedrooms: 2
- Total Baths: 2
- Full Baths: 2
- Garage / Parking Spaces: 2
- Days On Market: 224
- Additional Information
- Geolocation: 27.7066 / -82.3485
- County: HILLSBOROUGH
- City: SUN CITY CENTER
- Zipcode: 33573
- Subdivision: Westwood Greens A Condo
- Building: Westwood Greens A Condo
- Provided by: KELLER WILLIAMS SOUTH SHORE
- Contact: Deborah Sarmiento
- 813-641-8300

- DMCA Notice
-
DescriptionTHIS IS IT! Have you been looking for your dream home in a senior 55+ community that has it all?? The home has been COMPLETELY remodeled to perfection. Pure class all the way! Move in ready, boasting over 1,700 square feet, the home is a wonderful open concept from the front window to the backyard garden. Nothing but love was invested in the home; this would be the home you would see on the front of those house magazines, while you wait to check out. No need to buy them, just buy this move in ready home and make it yours. The additional family room that was recently added to the home increased the square footage to over 2,000 square feet. Rather than sliding doors are beautifully installed French doors; four sets to be exact, each opening to four paved patios, flowers and foliage. The homes remodel also resulted in a spectacular kitchen that is wide open from the formal living and dining areas to the family room and more. Guests can join at the breakfast bar while you are cooking and entertaining. The master bedroom suite offers a large bathroom with no step down easy for wheelchair access. Other features of this beautiful property include high end kitchen cabinetry, new appliances, an overabundance of cabinets and storage, paved garage floors, resurfaced ceilings, plantation shutters, crown molding, recessed lighting, double pane windows and doors, and much more.
Payment Calculator
- Principal & Interest -
- Property Tax $
- Home Insurance $
- HOA Fees $
- Monthly -
Features
Building and Construction
- Covered Spaces: 0.00
- Exterior Features: Garden, Hurricane Shutters
- Flooring: Carpet, Tile
- Living Area: 2100.00
- Roof: Shingle
Land Information
- Lot Features: Corner Lot, Landscaped, Near Golf Course, Near Public Transit, Paved
Garage and Parking
- Garage Spaces: 2.00
Eco-Communities
- Water Source: Public
Utilities
- Carport Spaces: 0.00
- Cooling: Central Air
- Heating: Central
- Pets Allowed: Cats OK, Dogs OK
- Sewer: Public Sewer
- Utilities: Cable Connected, Electricity Connected, Sewer Connected, Underground Utilities, Water Connected
Finance and Tax Information
- Home Owners Association Fee Includes: Pool, Escrow Reserves Fund, Maintenance Grounds, Management, Recreational Facilities, Sewer, Trash, Water
- Home Owners Association Fee: 333.00
- Net Operating Income: 0.00
- Tax Year: 2023
Other Features
- Appliances: Built-In Oven, Cooktop, Dishwasher, Disposal, Dryer, Electric Water Heater, Exhaust Fan, Ice Maker, Range Hood, Refrigerator, Washer, Wine Refrigerator
- Association Name: Beatrice Berry
- Association Phone: 77-573-9300
- Country: US
- Furnished: Unfurnished
- Interior Features: Ceiling Fans(s), High Ceilings, Kitchen/Family Room Combo, Living Room/Dining Room Combo, Open Floorplan, Primary Bedroom Main Floor, Solid Surface Counters, Split Bedroom, Thermostat, Window Treatments
- Legal Description: WESTWOOD GREENS A CONDOMINIUM REVISED SECTION A UNIT NUMBER 1 386 CLUB MANOR DR 1/70TH UNDIVIDED SHARE
- Levels: One
- Area Major: 33573 - Sun City Center / Ruskin
- Occupant Type: Vacant
- Parcel Number: U-07-32-20-2X9-A00000-00001.0
- Style: Contemporary
- View: Garden, Park/Greenbelt
- Views: 14
- Zoning Code: PD-MU
Similar Properties
Nearby Subdivisions
Acadia Condo
Acadia Ii Condominum
Andover C Condo
Andover G Condo
Andover I Condo
Bedford B Condo
Bedford C Condo
Bedford D Condo
Brookfield Condo
Cambridge A Condo Rev
Cambridge C Condo
Cambridge J Condo
Cambridge L Condo Rev
Cambridge M Condo Rev
Corinth Condo
Devonshire Condo
Dorchester A Condo
Dorchester C Condo
Fairbourne Condo
Fairfield B Condo
Fairfield C Condo
Fairfield G Condo
Fairfield H Condo
Fairway Palms
Gloucester A Condo
Gloucester C Condo
Gloucester E Condo
Gloucester G Condo
Gloucester H Condo
Gloucester K Condo
Gloucester L Condo
Gloucester M Condo
Gloucester P Condo
Golf Villas Of Sun City Center
Grantham Condo
Highgate B Condo
Highgate C Condo
Highgate D Condo
Highgate Ii Condo Ph
Highgate Iii Condo
Highgate Iii Condo Ph
Highgate Iv Condo
Huntington Condo
Idlewood Condo
Idlewood Condo Ph 2
Inverness Condo
Kensington Condo
Lancaster I Condo
Lancaster Iii Condo
Lancaster Iv Condo Ph
Manchester 03 Condo Ph C
Manchester 1 Condo Ph
Manchester I Condo Ph A
Manchester Ii Condo
Manchester Iii Condo Pha
Manchester Iv Condo
Maplewood Condo
Not In Hernando
Nottingham Villas At Kings Poi
Oakley Green Condo
Oakley Greens Coa
Oxford I A Condo
Portsmith Condo
Radison I Condo
Radison Ii Condo
Rutgers Place A Condo Am
Southampton 01 Condo
Southampton Ii Condo
St George A Condo
Sun City Center Richmond Vill
Sun City Center Nottingham Vil
The Knolls Of Kings Point A Co
The Knolls Of Kings Point Ii A
The Knolls Of Kings Point Iii
The Knolls Of Kings Point Phas
Tremont I Condo
Tremont Ii Condo
Villeroy Condo
Westwood Greens A Condo



