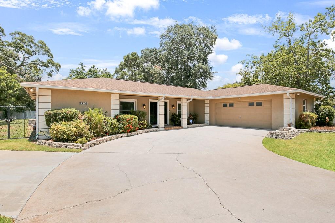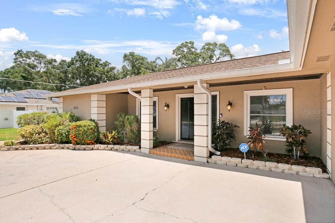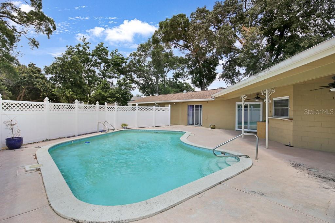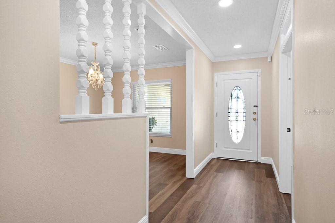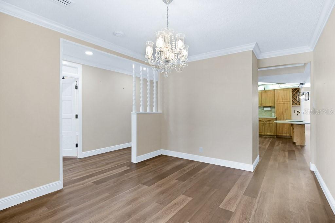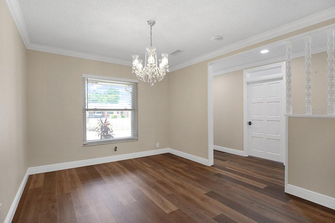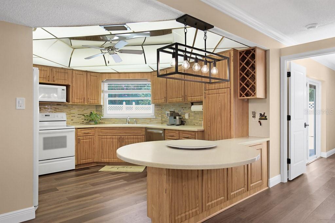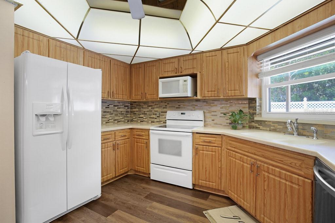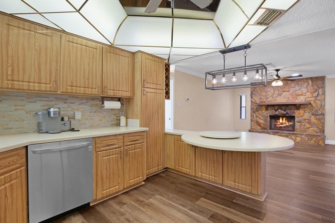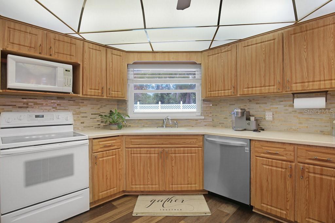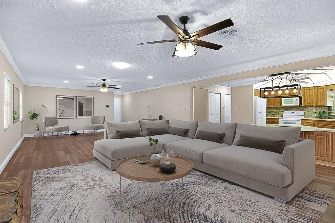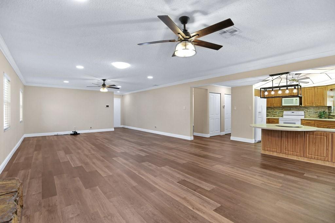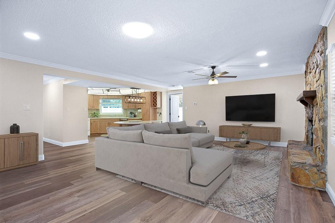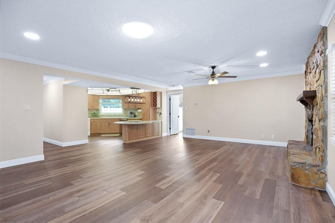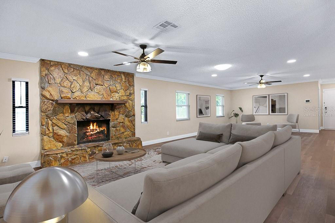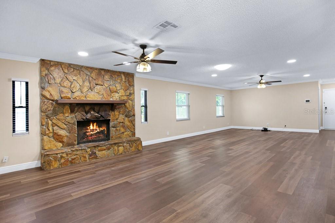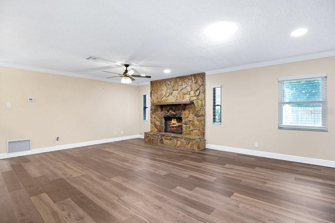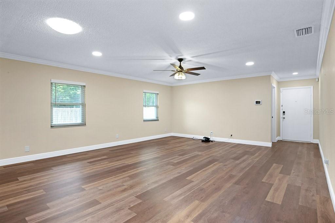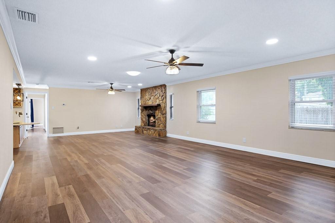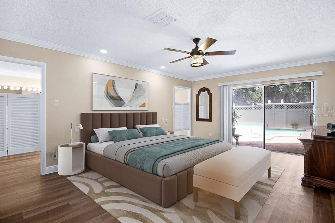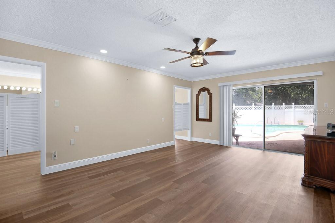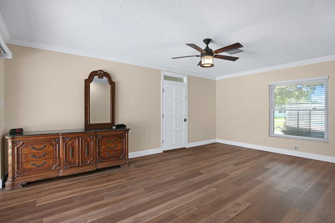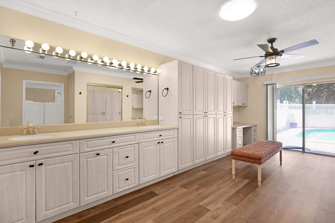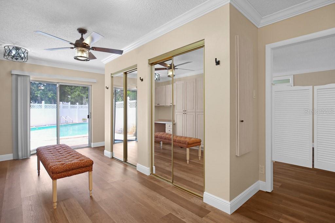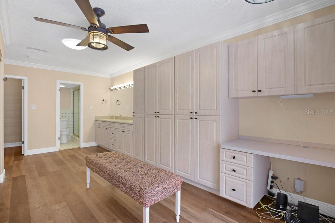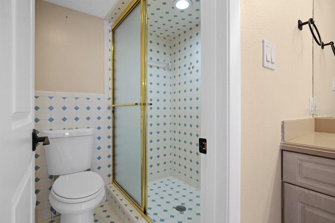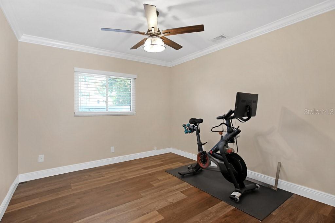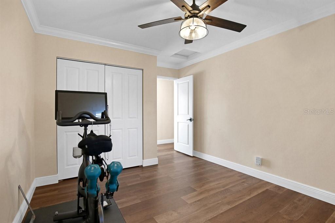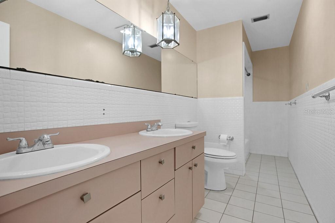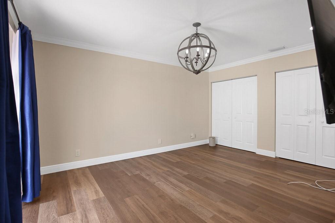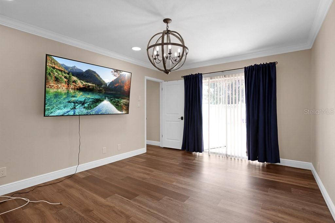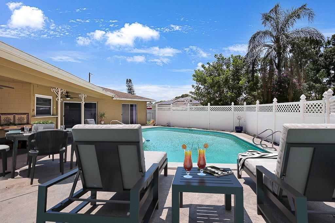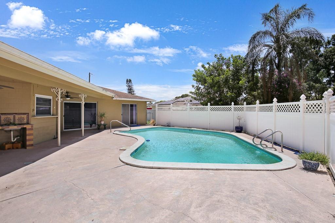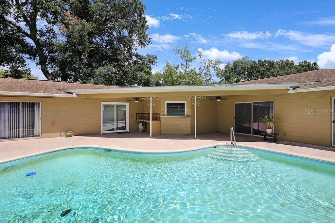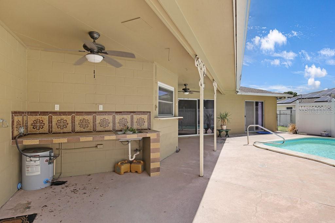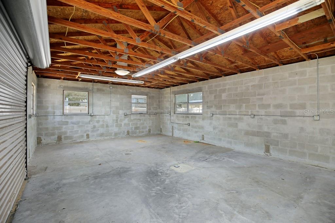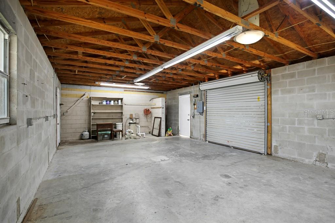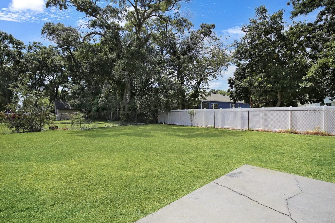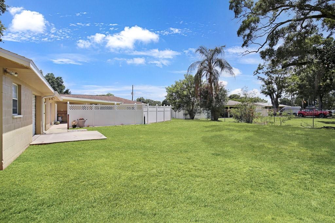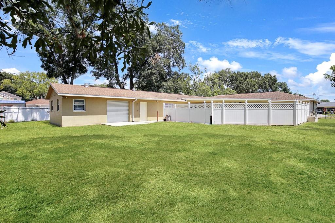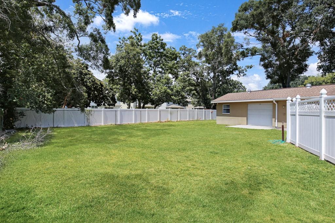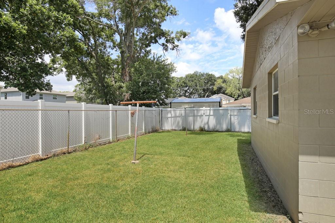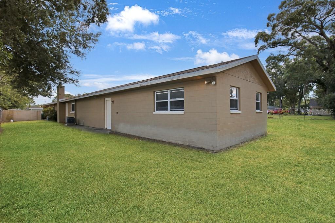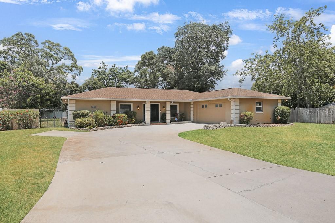2803 Lake Avenue, TAMPA, FL 33607
Property Photos
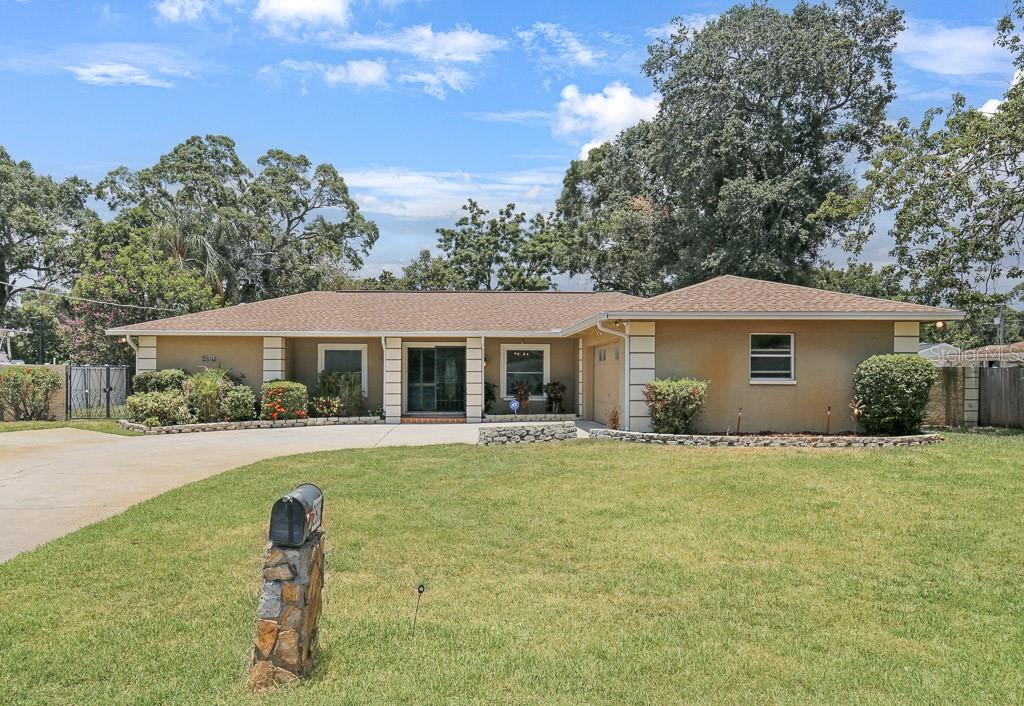
Would you like to sell your home before you purchase this one?
Priced at Only: $730,000
For more Information Call:
Address: 2803 Lake Avenue, TAMPA, FL 33607
Property Location and Similar Properties
- MLS#: T3533241 ( Residential )
- Street Address: 2803 Lake Avenue
- Viewed: 22
- Price: $730,000
- Price sqft: $189
- Waterfront: No
- Year Built: 1972
- Bldg sqft: 3855
- Bedrooms: 3
- Total Baths: 2
- Full Baths: 2
- Garage / Parking Spaces: 2
- Days On Market: 198
- Additional Information
- Geolocation: 27.978 / -82.4895
- County: HILLSBOROUGH
- City: TAMPA
- Zipcode: 33607
- Subdivision: Collins Armenia Park
- Elementary School: Tampa Bay Boluevard HB
- Middle School: Madison HB
- High School: Jefferson
- Provided by: EATON REALTY,LLC
- Contact: Alie Espinoza
- 813-672-8022

- DMCA Notice
-
DescriptionOne or more photo(s) has been virtually staged. Discover your dream home in Tampa! This stunning pool home is perfectly situated on a sprawling .40 acre lot just two blocks from the iconic Raymond James Stadium. With 2,418 sq ft of living space, this remarkable residence features 3 spacious bedrooms, 2 bathrooms, a 2 car garage, and an oversized workshop that could easily be turned into additional living space for rental income. Meticulously maintained, this home offers peace of mind with a roof replaced in 2020, a hot water heater replaced in 2023, fresh interior paint in 2023, updated laminate flooring in the last three years, a new pool pump installed in the last three years, and new gutters added in the last three years. Step into the large living room and be greeted by a cozy wood burning fireplace adorned with beautiful stone detailing. This inviting space flows seamlessly into the kitchen, which boasts updated appliances and a convenient pass through window to the patio, perfect for entertaining. The primary suite is a true retreat, featuring double sliding doors that open to the partially covered patio and the sparkling pool area, allowing you to enjoy ample outdoor lounging and entertaining space in the oversized, fully fenced backyard. The en suite bath is designed for comfort and convenience with a large vanity with double sinks, a separate water closet with a shower, and generous storage with double built in closets and a walk in closet. The home includes two additional guest bedrooms and a second bathroom with a large vanity and a tub shower combo, ensuring ample space and privacy for family and guests. An inside laundry room with a washer and dryer completes this well thought out floor plan. This wonderful property is brimming with potential and is ready for your modern touches. Dont miss the opportunity to make this amazing Tampa pool home your own. Contact us today to schedule a viewing and experience the perfect blend of comfort, convenience, and style!
Payment Calculator
- Principal & Interest -
- Property Tax $
- Home Insurance $
- HOA Fees $
- Monthly -
Features
Building and Construction
- Covered Spaces: 0.00
- Exterior Features: Irrigation System, Lighting, Private Mailbox, Rain Gutters, Sliding Doors
- Fencing: Chain Link, Fenced, Stone
- Flooring: Laminate, Vinyl
- Living Area: 2418.00
- Roof: Shingle
School Information
- High School: Jefferson
- Middle School: Madison-HB
- School Elementary: Tampa Bay Boluevard-HB
Garage and Parking
- Garage Spaces: 2.00
- Parking Features: Driveway, Garage Door Opener, Garage Faces Side
Eco-Communities
- Green Energy Efficient: Appliances, Thermostat
- Pool Features: In Ground, Self Cleaning
- Water Source: Public
Utilities
- Carport Spaces: 0.00
- Cooling: Central Air
- Heating: Central, Electric
- Sewer: Public Sewer
- Utilities: BB/HS Internet Available, Cable Available, Electricity Connected, Sewer Connected, Sprinkler Recycled, Water Connected
Finance and Tax Information
- Home Owners Association Fee: 0.00
- Net Operating Income: 0.00
- Tax Year: 2023
Other Features
- Appliances: Dishwasher, Dryer, Electric Water Heater, Microwave, Range, Refrigerator, Washer
- Country: US
- Interior Features: Ceiling Fans(s), Crown Molding, Eat-in Kitchen, Kitchen/Family Room Combo, Open Floorplan, Primary Bedroom Main Floor, Solid Surface Counters, Split Bedroom, Thermostat, Walk-In Closet(s)
- Legal Description: COLLINS ARMENIA PARK W 100 FT OF LOTS 73 AND 74
- Levels: One
- Area Major: 33607 - Tampa
- Occupant Type: Vacant
- Parcel Number: A-10-29-18-3IV-000000-00073.1
- Style: Contemporary
- Views: 22
- Zoning Code: RS-50
Nearby Subdivisions
Belvedere Park
Benjamins 2nd Add To Wes
Benjamins Add To West Ta
Benjamins Second Addition To W
Bouton Skinners Add
Bouton Skinners Add West Tamp
Collins Armenia Park
Collins Philip 2nd Add
Collins Philip 2nd Addition
Cypress Estates
Drews John H 1st Ext
Drews John H Sub Blks 1 To 10
El Cerro
Ghira
Gillette Park
John H Drews First Ext
Lincoln Gardens Blocks 1 2
Los Cien
Mac Farlane Park
Mac Farlanes Hermanns Ad
Mac Farlanes Rev Map Of Add
Mac Farlanes Rev Map Of Additi
Mac Farlanes Rev Map Of Adds W
Macfarlane Park
Macfarlane Park Blocks 11 Thru
Munros Clewiss Add
North Hyde Park
Philip Collins2nd Addtion
Rio Vista
Sailport Resort Condo On
Skinners Addition To West Tamp
Villa St Louis
West Tampa Heights
Winton Park



