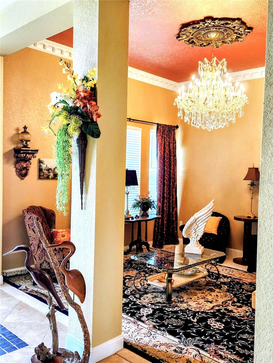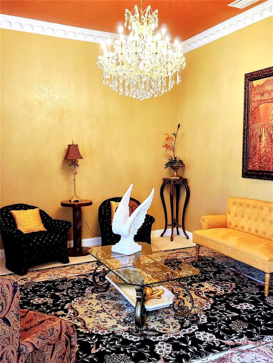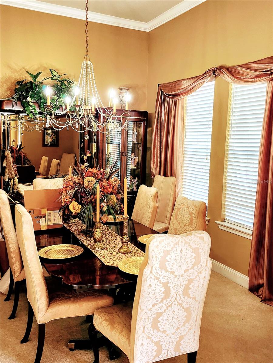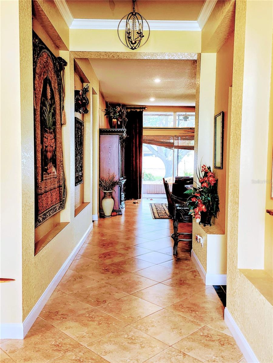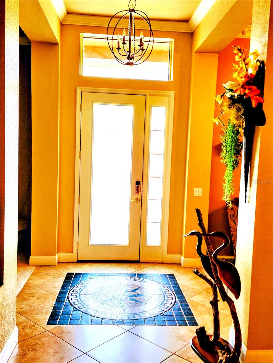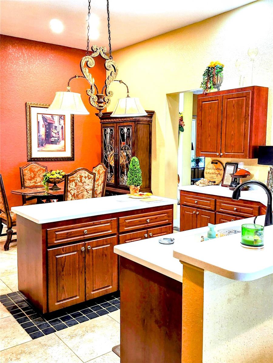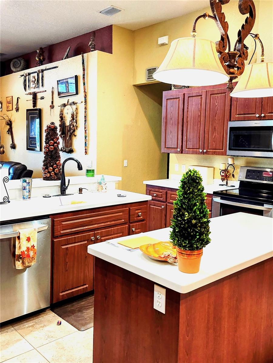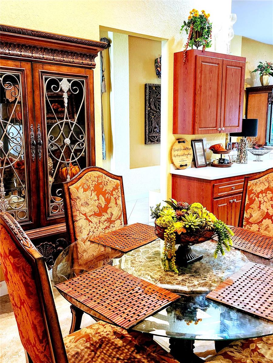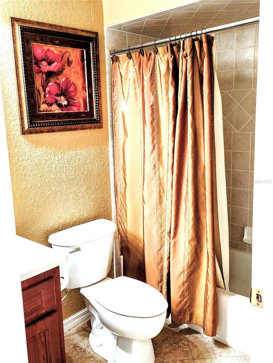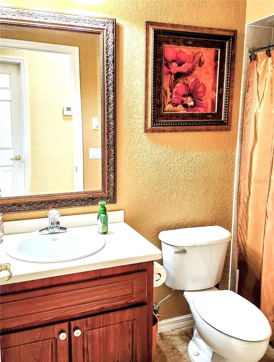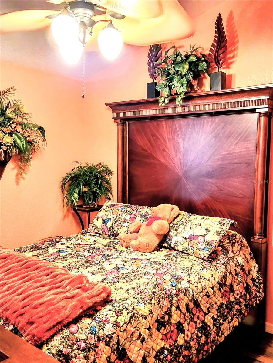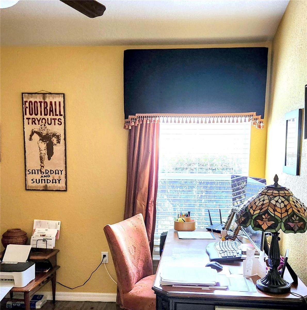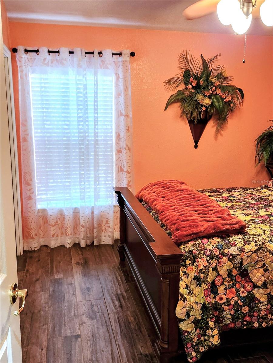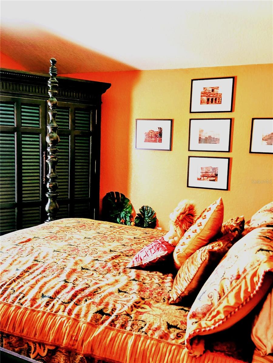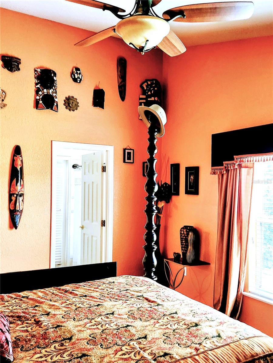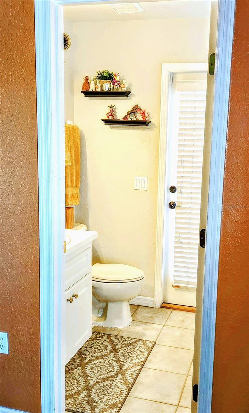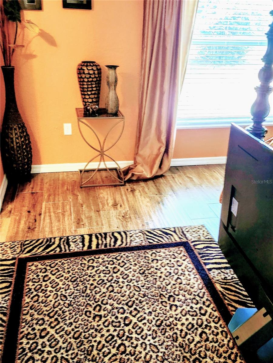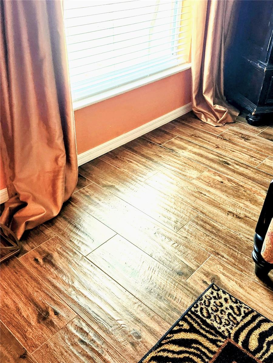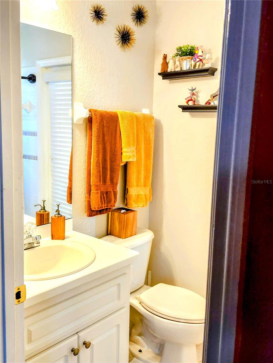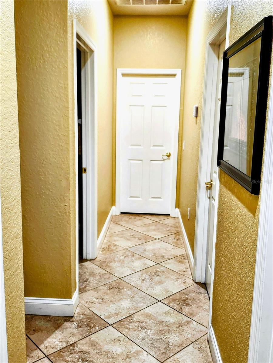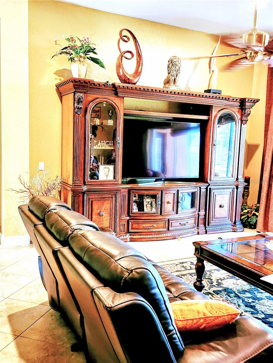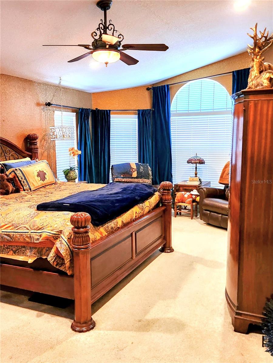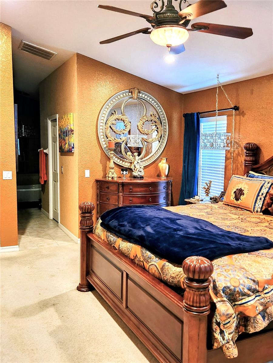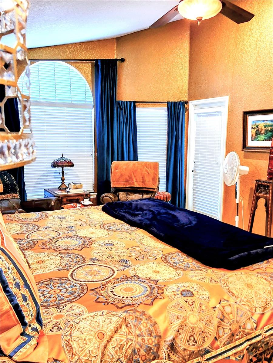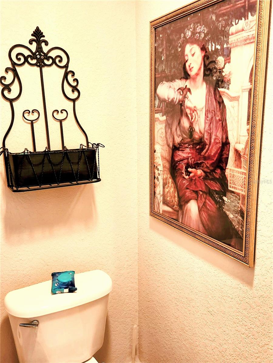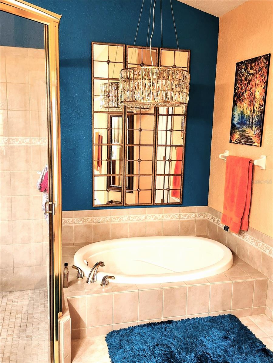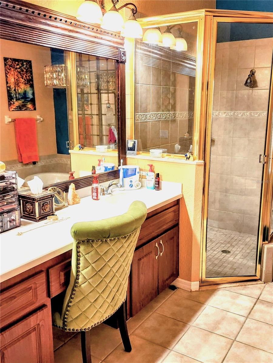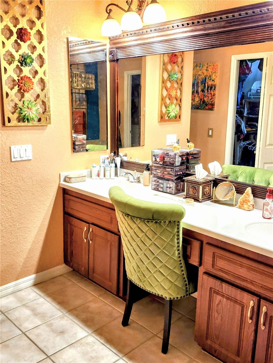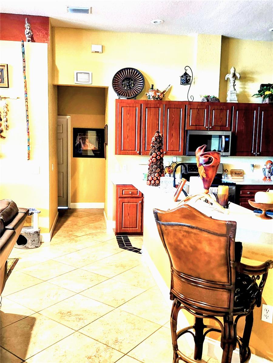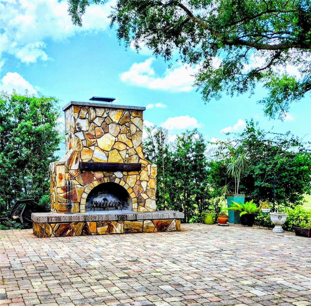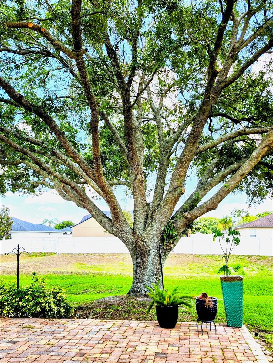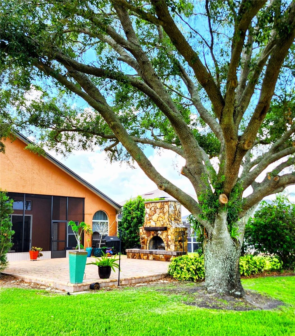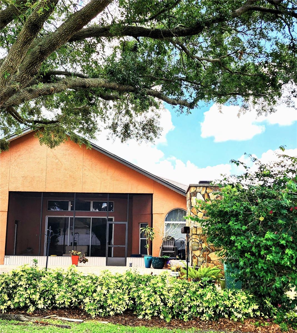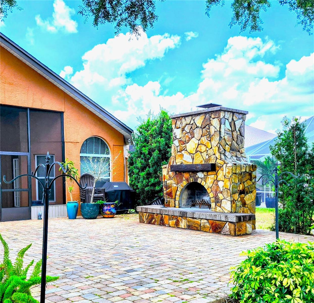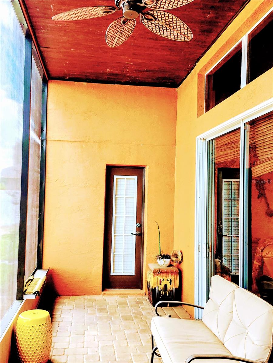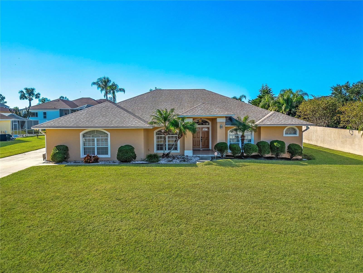5446 Pebble Beach Drive, LAKELAND, FL 33812
Property Photos
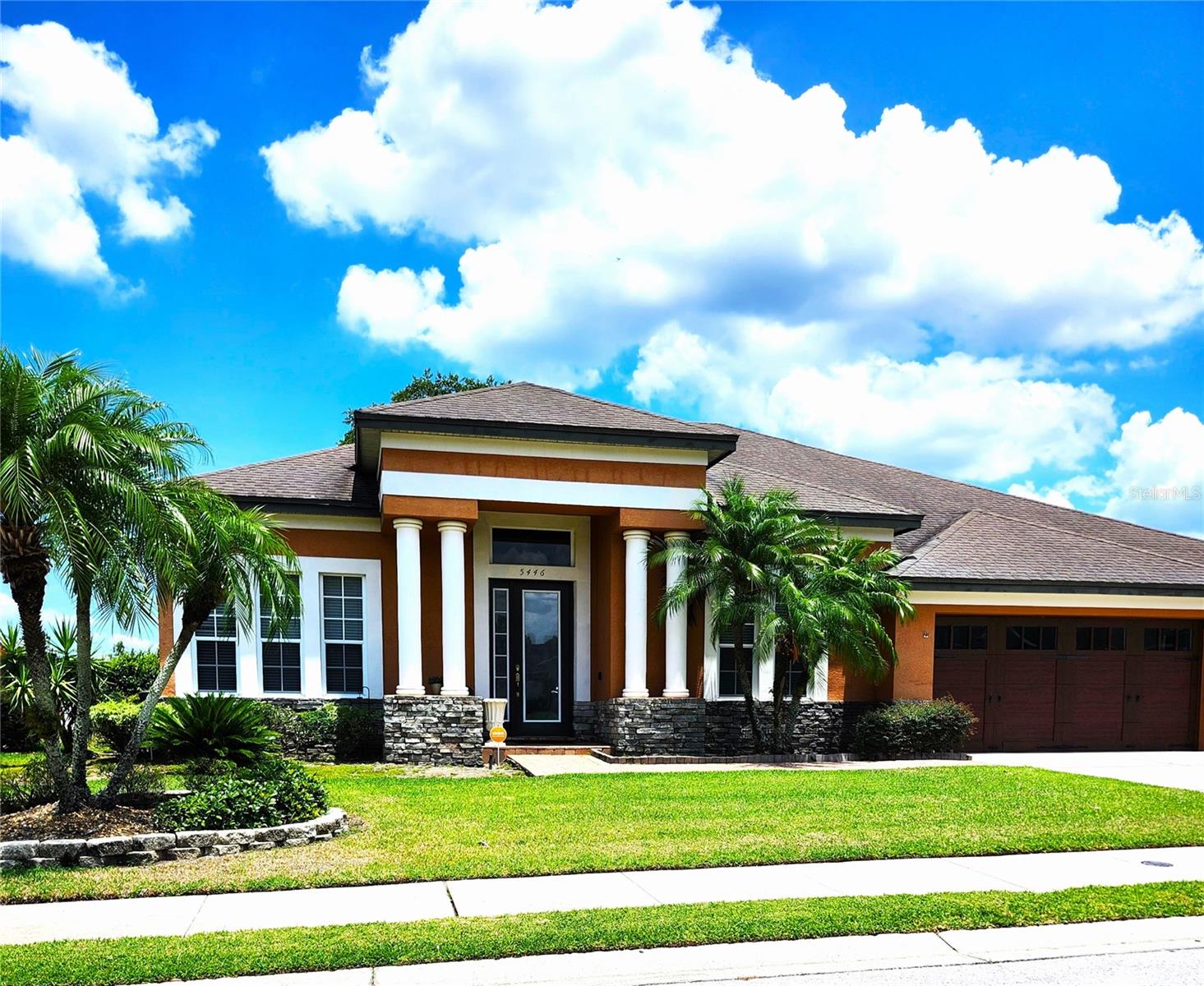
Would you like to sell your home before you purchase this one?
Priced at Only: $499,500
For more Information Call:
Address: 5446 Pebble Beach Drive, LAKELAND, FL 33812
Property Location and Similar Properties
- MLS#: T3534535 ( Residential )
- Street Address: 5446 Pebble Beach Drive
- Viewed: 6
- Price: $499,500
- Price sqft: $145
- Waterfront: No
- Year Built: 2004
- Bldg sqft: 3455
- Bedrooms: 4
- Total Baths: 3
- Full Baths: 3
- Garage / Parking Spaces: 3
- Days On Market: 197
- Additional Information
- Geolocation: 27.9655 / -81.8952
- County: POLK
- City: LAKELAND
- Zipcode: 33812
- Subdivision: Clubhill Estates
- Provided by: LOKATION
- Contact: Barbara Pawlak
- 954-545-5583

- DMCA Notice
-
DescriptionWelcome to your dream home at 5446 Pebble Beach Drive, Lakeland, FL! This stunning custom built residence in sought after South Lakeland offers 4 spacious bedrooms and 3 luxurious bathrooms. Enjoy soaring ceilings, elegant crown moldings, and a seamless open flow layout. Features include a formal living room, charming dining room, and gourmet kitchen with island, ample storage, stainless steel appliances, and countertop open to a grand great room. Relax on the screened in patio or custom built outdoor area with an amazing fireplace in the expansive backyard. The master suite is a true retreat with a large bedroom, sitting area, and walk in closet.Located in the heart of South Lakeland, this home offers easy access to nearby lakes, parks, the Rails to Trails bike path, grocery stores, and major roads such as Polk Parkway and I 4. With minimal HOA fees and proximity to top rated schools, this is the perfect place to call home. Recent updates include NEW ROOF INSTALLED THIS YEAR, New refrigerator and water heater installed in 2024. SELLER OFFERING $3,000 AT CLOSING FOR PAINT ALLOWANCE. Dont miss this exquisite property!
Payment Calculator
- Principal & Interest -
- Property Tax $
- Home Insurance $
- HOA Fees $
- Monthly -
Features
Building and Construction
- Covered Spaces: 0.00
- Exterior Features: Irrigation System, Private Mailbox
- Flooring: Carpet, Ceramic Tile
- Living Area: 2595.00
- Roof: Shingle
Garage and Parking
- Garage Spaces: 3.00
Eco-Communities
- Water Source: Public
Utilities
- Carport Spaces: 0.00
- Cooling: Central Air
- Heating: Central, Electric
- Pets Allowed: Yes
- Sewer: Septic Needed
- Utilities: Cable Available, Electricity Connected
Finance and Tax Information
- Home Owners Association Fee: 623.00
- Net Operating Income: 0.00
- Tax Year: 2023
Other Features
- Appliances: Dishwasher, Disposal, Electric Water Heater, Exhaust Fan, Microwave, Range, Refrigerator
- Association Name: Samantha
- Association Phone: 813-662-9363
- Country: US
- Interior Features: Ceiling Fans(s), Crown Molding, Eat-in Kitchen, High Ceilings, Open Floorplan, Primary Bedroom Main Floor, Walk-In Closet(s)
- Legal Description: CLUBHILL ESTATES PB 125 PGS 9-10 LOT 8
- Levels: One
- Area Major: 33812 - Lakeland
- Occupant Type: Owner
- Parcel Number: 24-29-15-283498-000080
Similar Properties
Nearby Subdivisions
Beverly Rise Ph 1
Charloma
Clubhill Estates
Clubhouse Ests
Clubhouse Heritage
Clubhouse Heritage Ph 02
Clubhouse Lake Estates
Dove Hollow
Eagle Pointelakeland
Groveglen East
Hall Harvey Subdivision
Heron Place
Highlands Grace
Highlands South
Highlands Vista
Hillndale
Hillside Heights
Island Walk
Island Walk Ph 03
Lakeside Heritage Ph 2
Lakeside Heritage Phase 2
Mission Hills
Oakford Estates
Royal Oak Estates
Strickland Court
Summerglen
Summit Ridge
Sunrise Landing
Valley High
Vintage View
Waters Edge
Wf Hallam Cos Lakeland Hlnd



