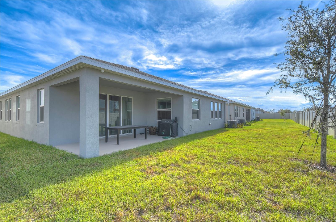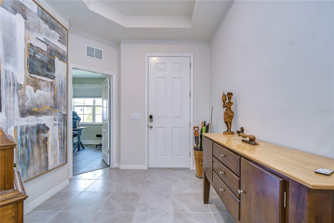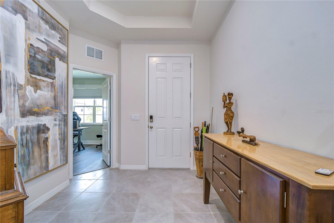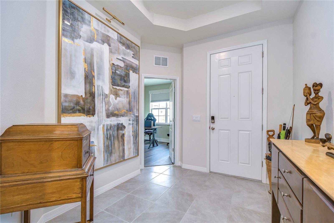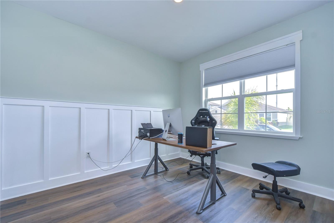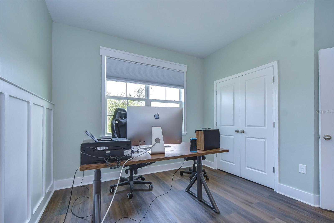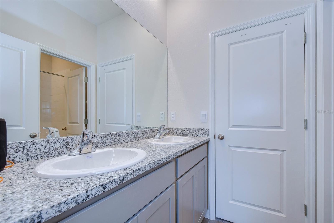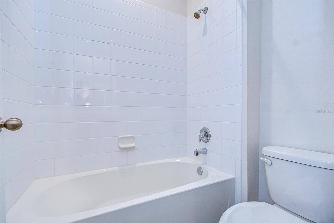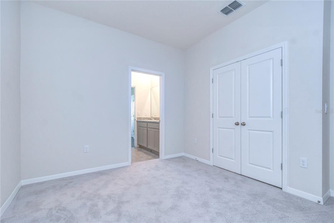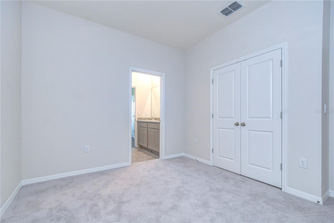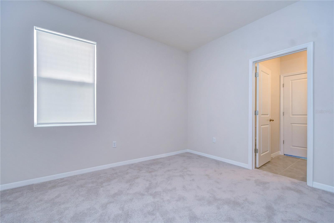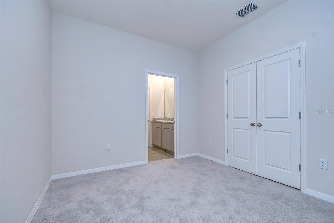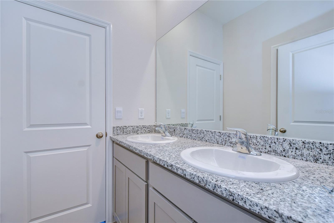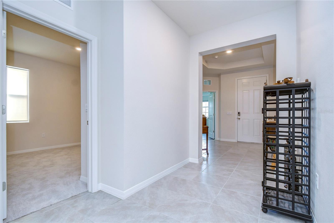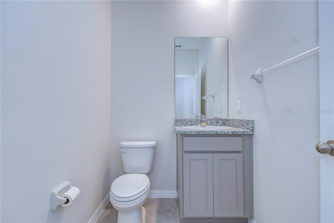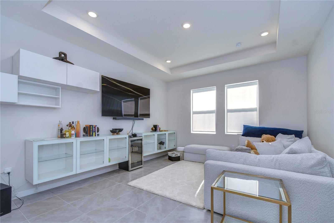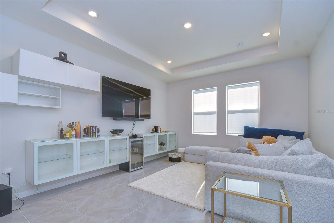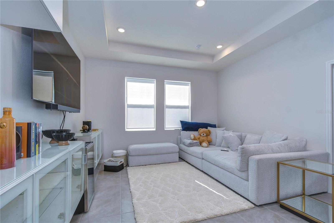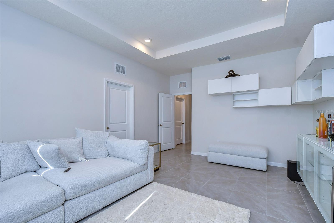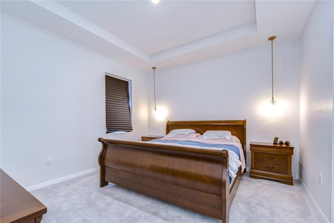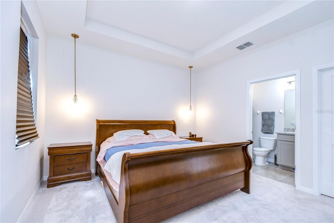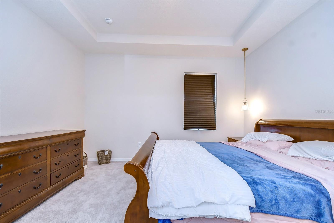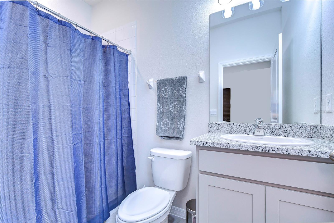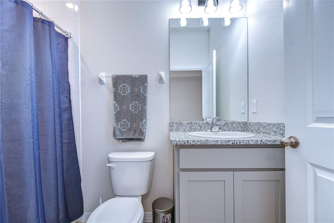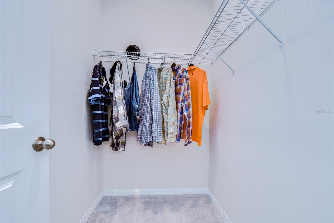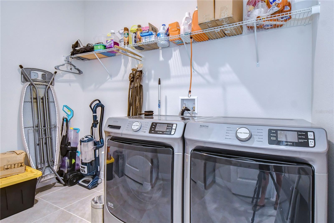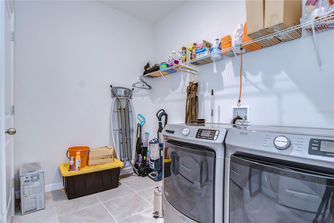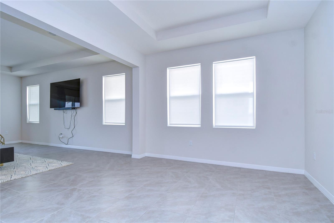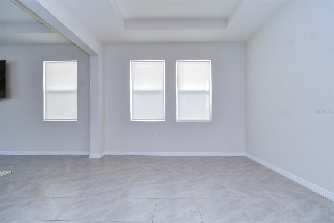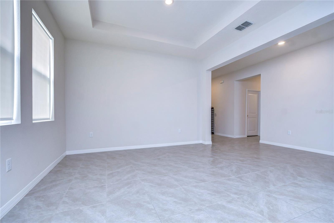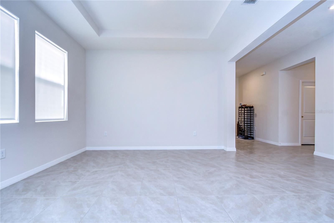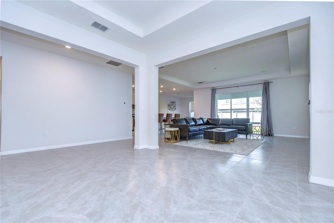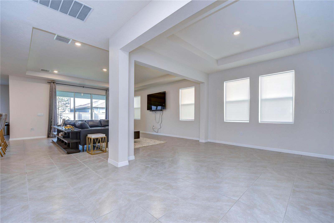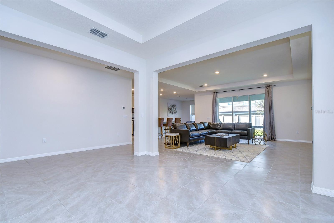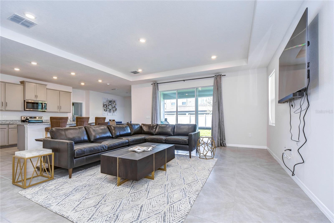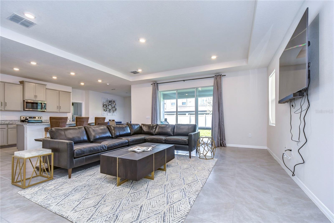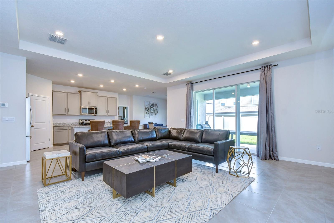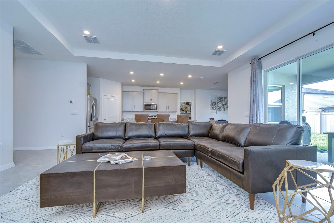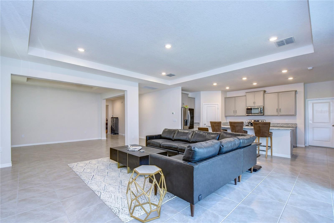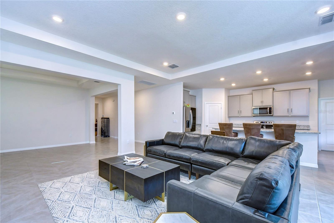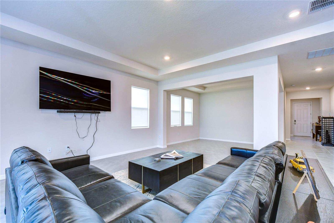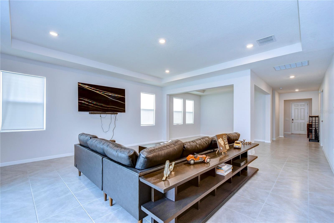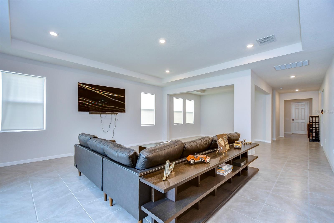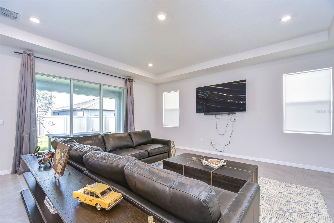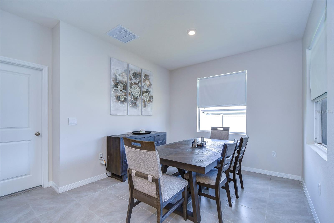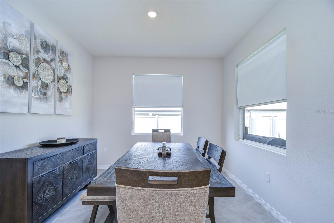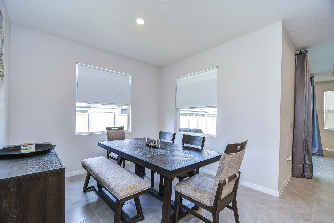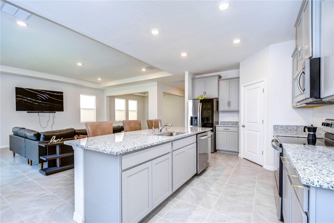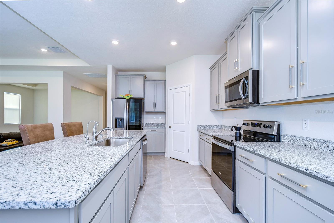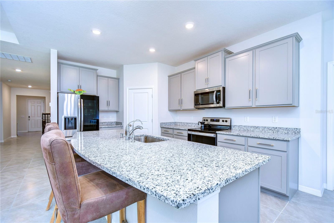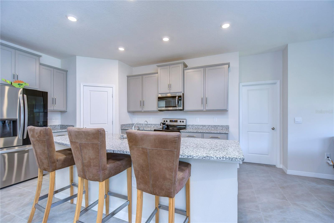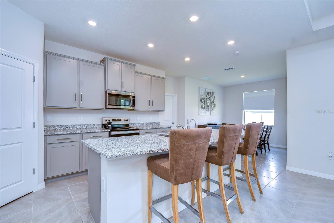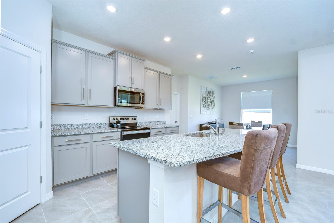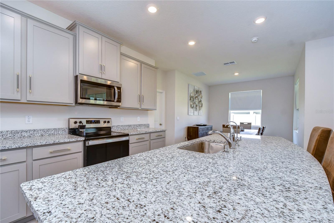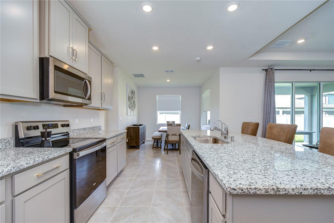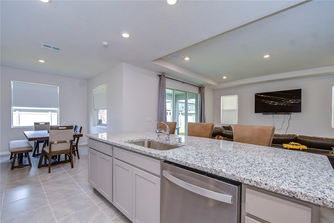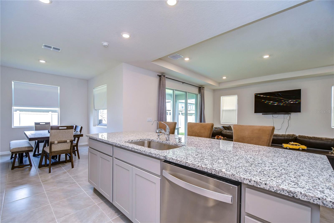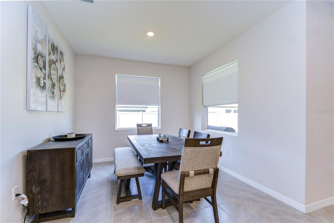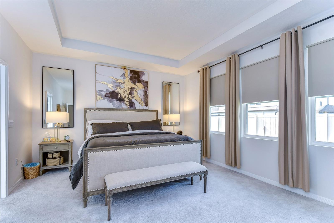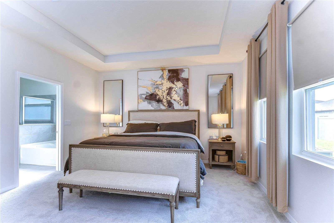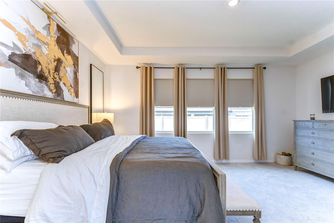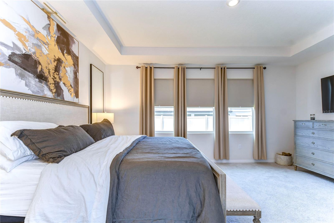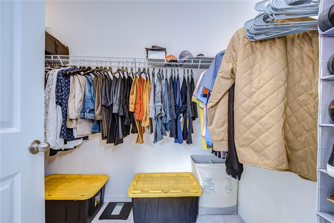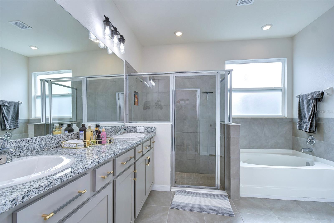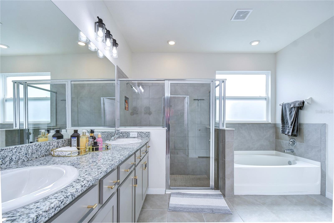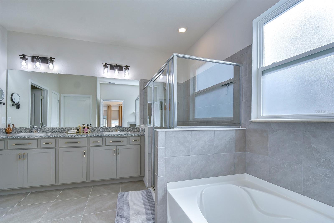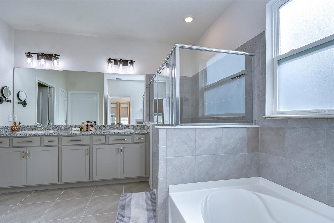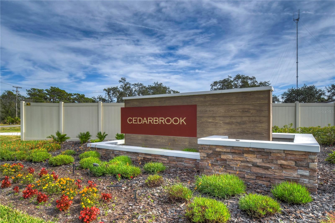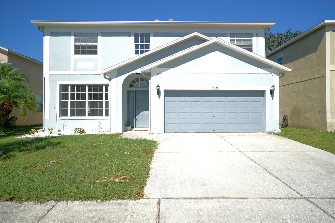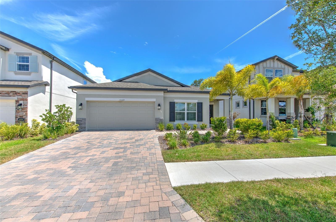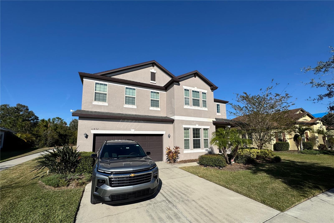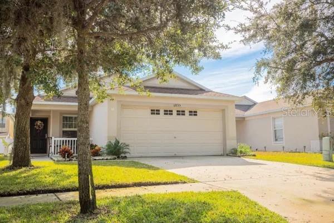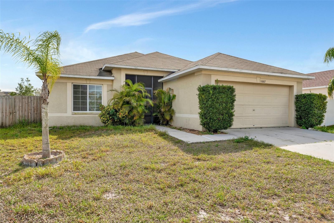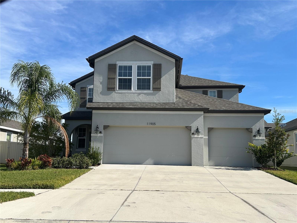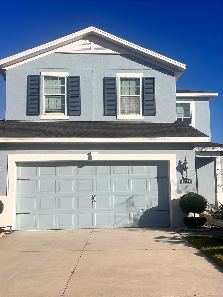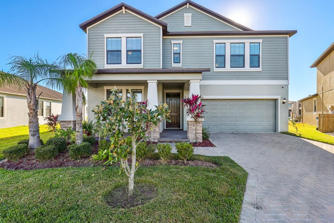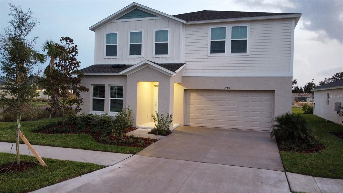12463 Shining Willow Street, RIVERVIEW, FL 33579
Property Photos
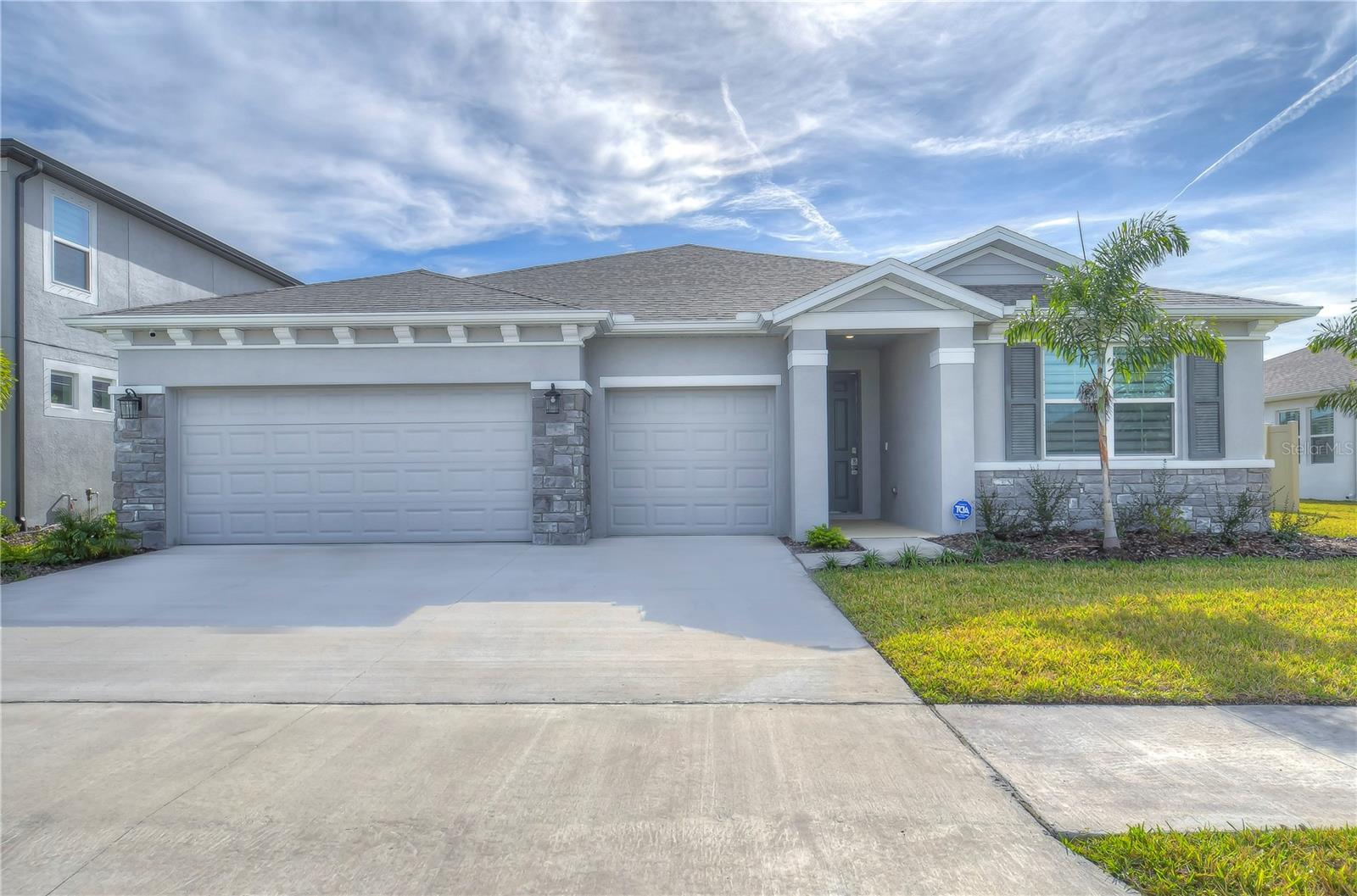
Would you like to sell your home before you purchase this one?
Priced at Only: $3,100
For more Information Call:
Address: 12463 Shining Willow Street, RIVERVIEW, FL 33579
Property Location and Similar Properties
- MLS#: T3535139 ( Residential Lease )
- Street Address: 12463 Shining Willow Street
- Viewed: 20
- Price: $3,100
- Price sqft: $1
- Waterfront: No
- Year Built: 2023
- Bldg sqft: 2798
- Bedrooms: 4
- Total Baths: 4
- Full Baths: 3
- 1/2 Baths: 1
- Garage / Parking Spaces: 3
- Days On Market: 197
- Additional Information
- Geolocation: 27.8177 / -82.2702
- County: HILLSBOROUGH
- City: RIVERVIEW
- Zipcode: 33579
- Subdivision: Belmond Reserve Ph 1
- Provided by: RE/MAX ALLIANCE GROUP
- Contact: Christina Adams
- 813-259-0000

- DMCA Notice
-
DescriptionBrand NEW 4 Bedroom home Available NOW!! This 4 bedroom, 3.5 bathroom home features a thoughtfully designed layout to include an IN LAW Oasis & spacious living areas that effortlessly flow into each other. The Owners suite is a sanctuary of relaxation, complete with an ensuite & large walk in closet. The additional bedrooms provide versatility for guests, a home office, or a growing family. The IN LAW Quarters are just what a home needs and comes equipped with a Separate Living Space; Living Room, Bedroom, Walk in closet & ensuite. Whether you use this space for guests, a bonus room, this feature of the home is simply a must have!! Step into the grand foyer and be captivated by the open concept design, where natural light floods the space, creating an inviting atmosphere. The kitchen boasts GRANITE countertops and ample storage, perfect for culinary enthusiasts and entertaining guests. Cedarbrook is more than just a subdivision; it's a community surrounded by several parks and filled with picturesque nature trails, providing a rural feel, while maintaining a closeness to shops and restaurants and is conveniently only 30 minutes from Downtown Tampa, with easy access to shops and entertainment, MacDill AFB, Beaches and more! This is not just a house; it's a lifestyle. Don't miss the opportunity to make this Camden floor plan at Cedarbrook your new home. Schedule a showing today and experience the perfect blend of luxury, comfort, and community living!
Payment Calculator
- Principal & Interest -
- Property Tax $
- Home Insurance $
- HOA Fees $
- Monthly -
Features
Building and Construction
- Covered Spaces: 0.00
- Living Area: 2798.00
Property Information
- Property Condition: Completed
Garage and Parking
- Garage Spaces: 3.00
Utilities
- Carport Spaces: 0.00
- Cooling: Central Air
- Heating: Central
- Pets Allowed: No
Finance and Tax Information
- Home Owners Association Fee: 0.00
- Net Operating Income: 0.00
Other Features
- Appliances: Microwave, Range
- Association Name: Check with agent
- Country: US
- Furnished: Unfurnished
- Interior Features: Kitchen/Family Room Combo, Open Floorplan
- Levels: One
- Area Major: 33579 - Riverview
- Occupant Type: Vacant
- Parcel Number: U-02-31-20-C5J-000000-00048.0
- Views: 20
Owner Information
- Owner Pays: Recreational, Repairs, Sewer, Taxes, Trash Collection
Similar Properties
Nearby Subdivisions
85p Panther Trace Phase 2a2
Belmond Reserve Ph 1
Carlton Lakes West Ph 1
Clubhouse Estates At Summerfie
Hinton Hawkstone Phs 2a 2b2
Meadowbrooke At Summerfield Un
Oaks At Shady Creek Ph 1
Panther Trace
Panther Trace Ph 1 Townhome
Reserve At Paradera Ph 3
Reserve At Pradera
South Fork
South Fork Tr P Ph 3a
South Fork Tr U
South Fork Tr W
South Fork Tract V Ph 2
Summerfield Twnhms Tr 19
Summerfield Village 1 Tr 11
Summerfield Village 1 Tr 2
Summerfield Village 1 Tr 32
Summerfield Village Ii Tr 3
Triple Creek Ph 2 Village F
Triple Crk Village J Ph 4
Triple Crk Village N P
Waterleaf Ph 1c
Waterleaf Ph 5a
Waterleaf Ph 6a



