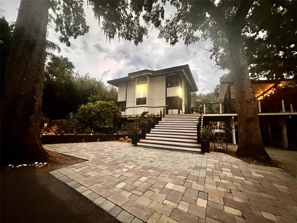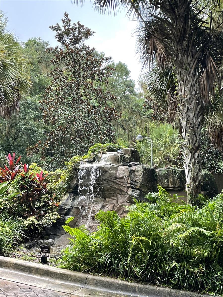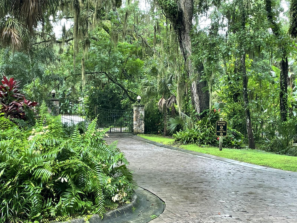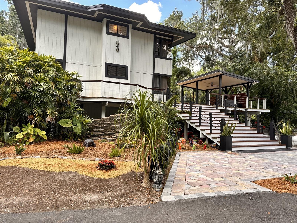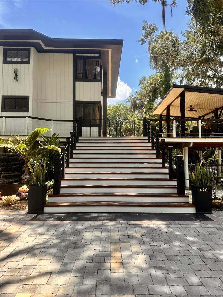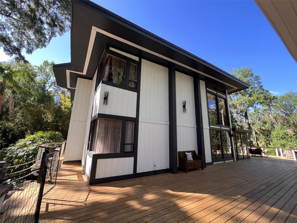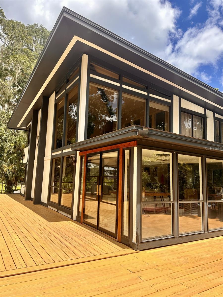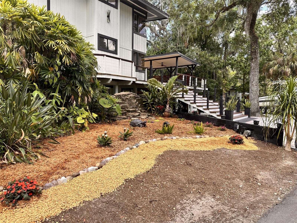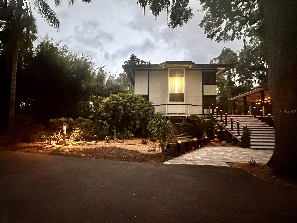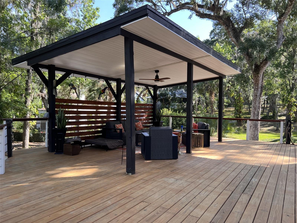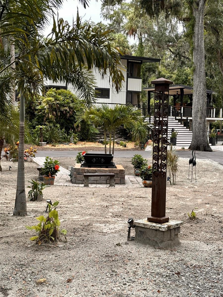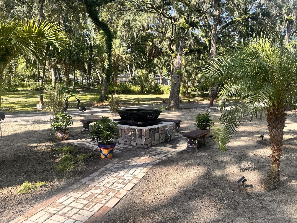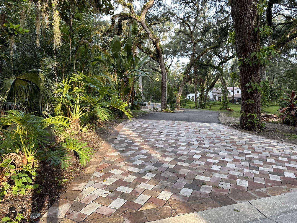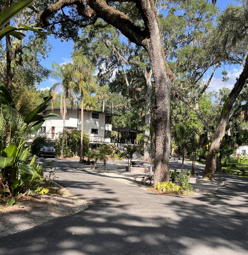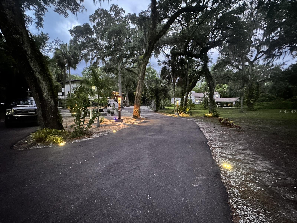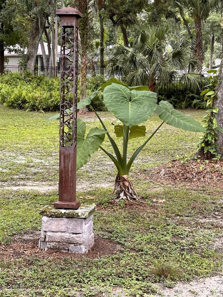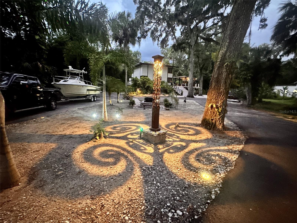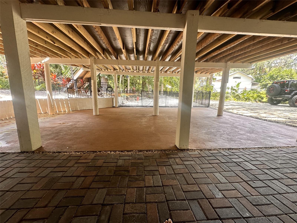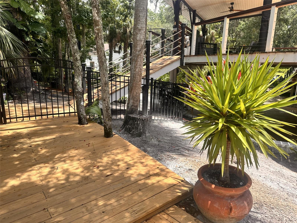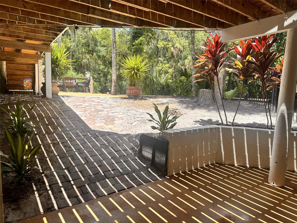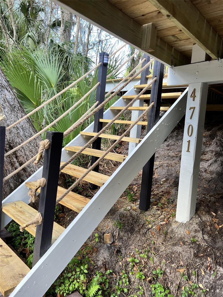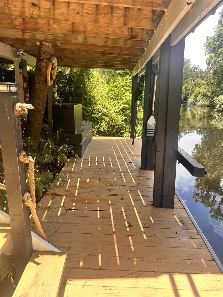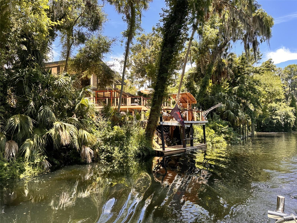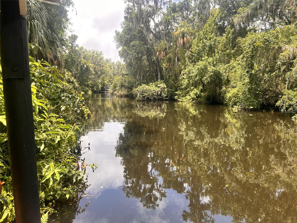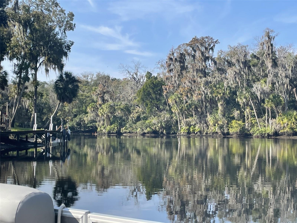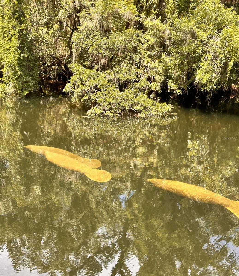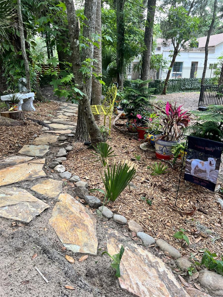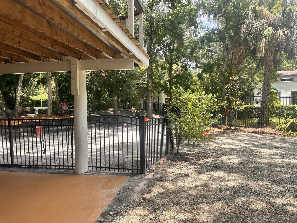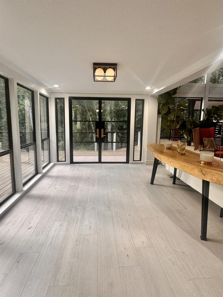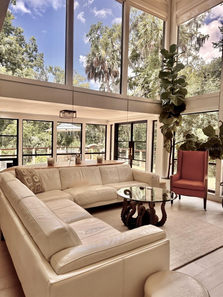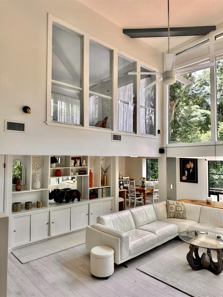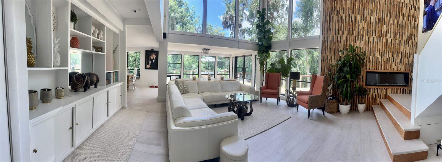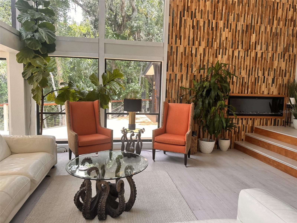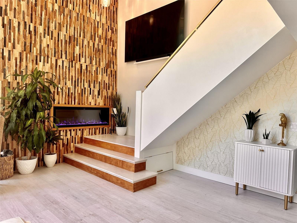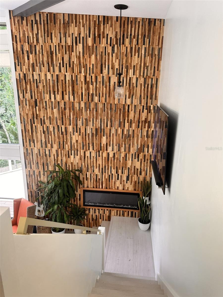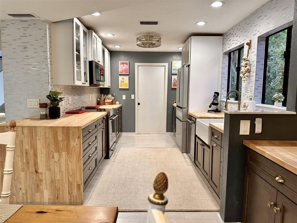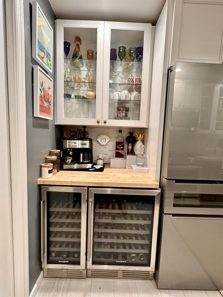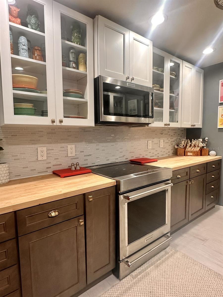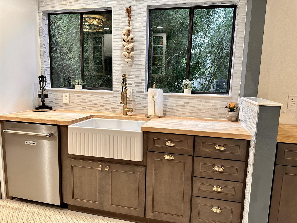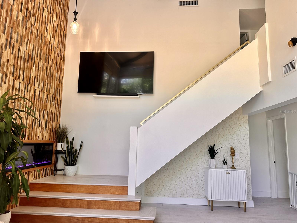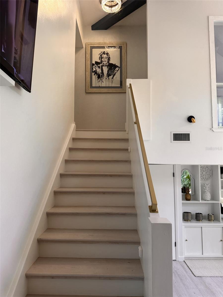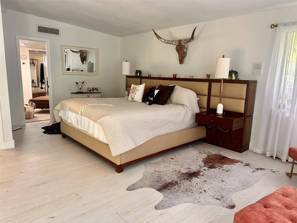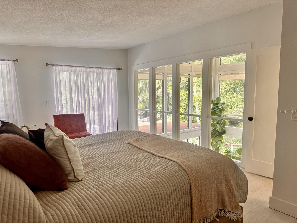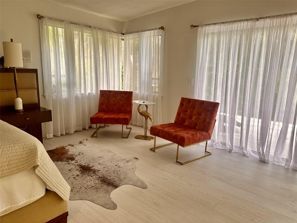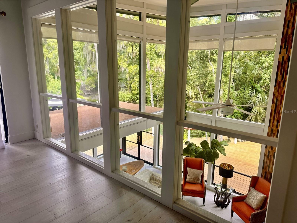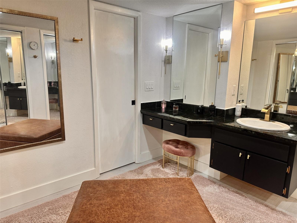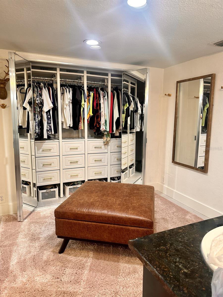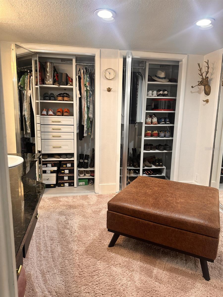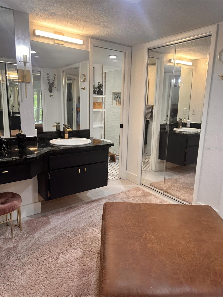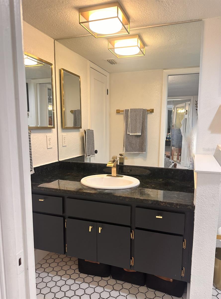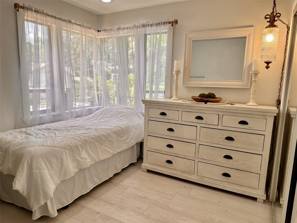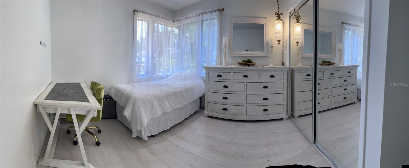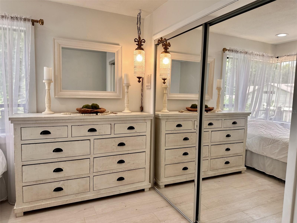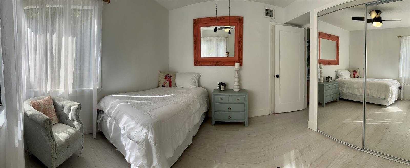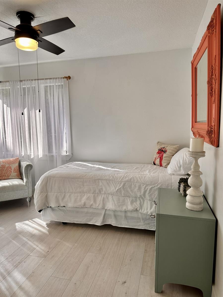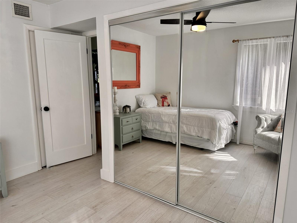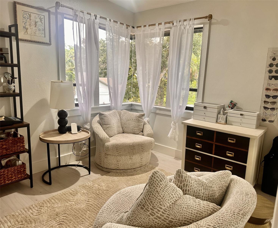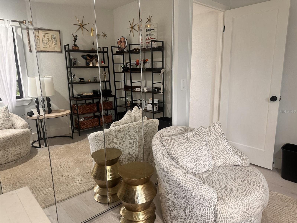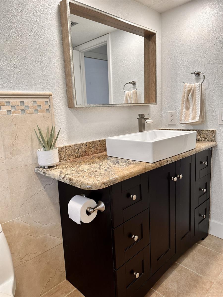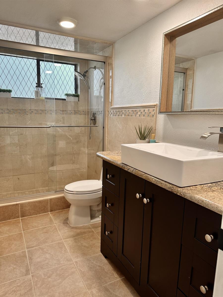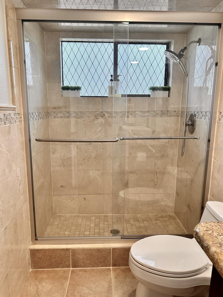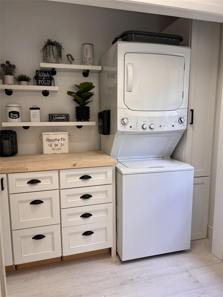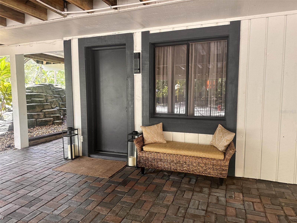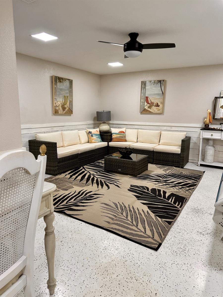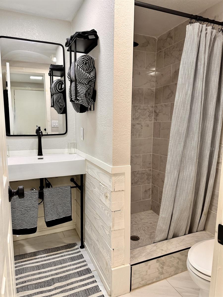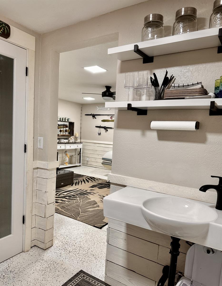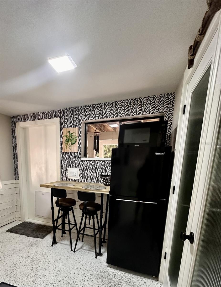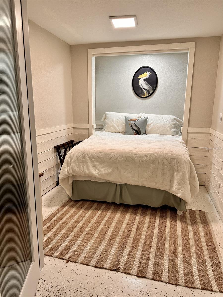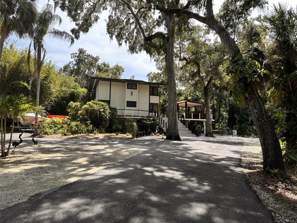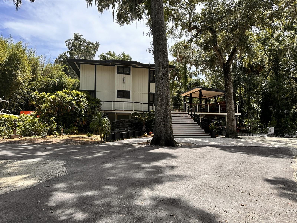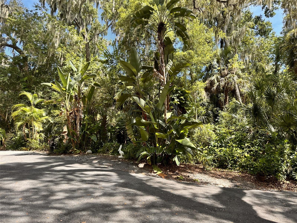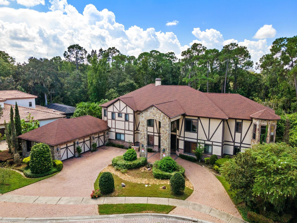4701 Rambling River Road, BRANDON, FL 33511
Property Photos
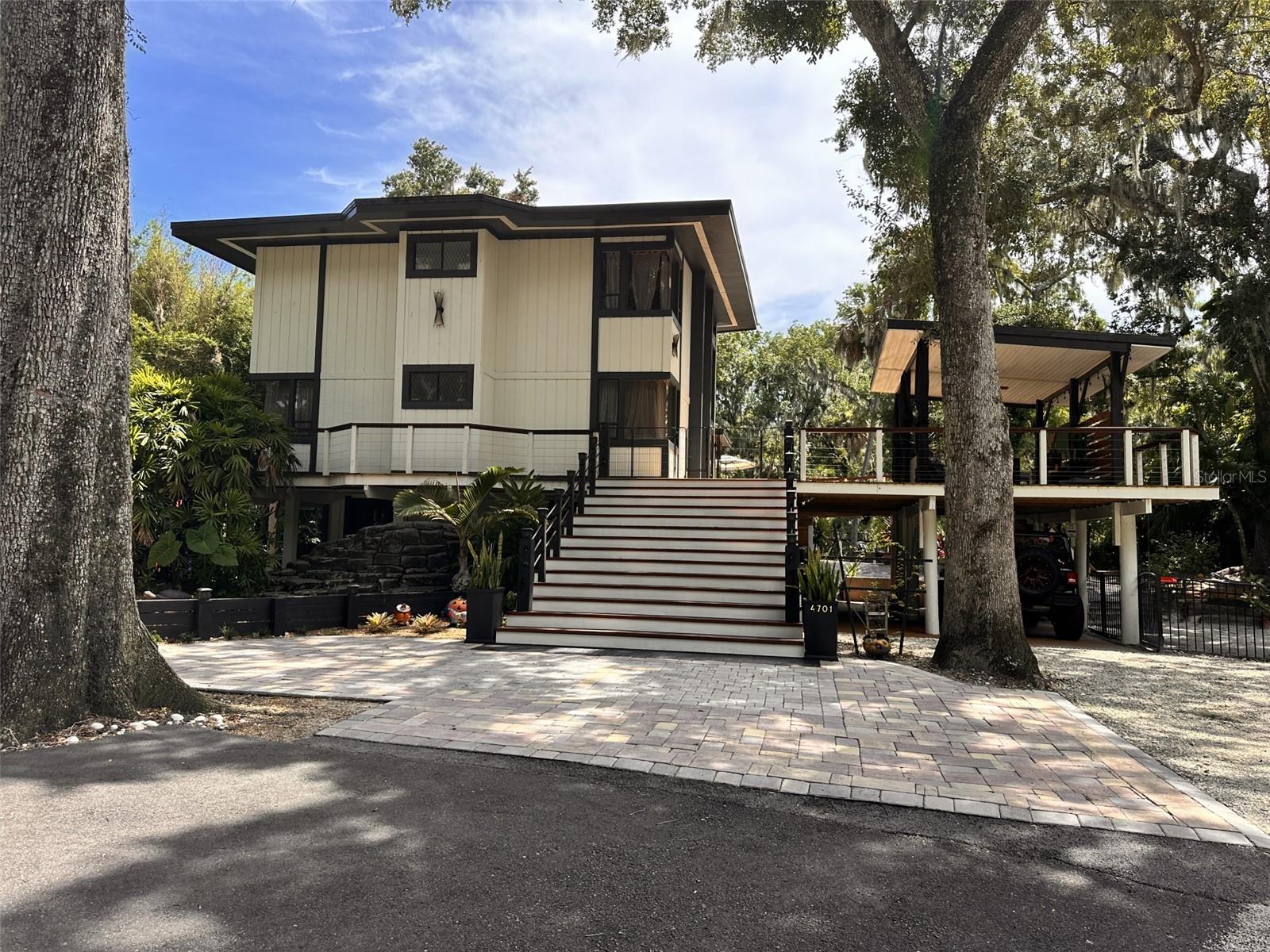
Would you like to sell your home before you purchase this one?
Priced at Only: $1,495,000
For more Information Call:
Address: 4701 Rambling River Road, BRANDON, FL 33511
Property Location and Similar Properties
- MLS#: T3537178 ( Residential )
- Street Address: 4701 Rambling River Road
- Viewed: 25
- Price: $1,495,000
- Price sqft: $287
- Waterfront: Yes
- Wateraccess: Yes
- Waterfront Type: River Front
- Year Built: 1979
- Bldg sqft: 5211
- Bedrooms: 5
- Total Baths: 3
- Full Baths: 3
- Garage / Parking Spaces: 2
- Days On Market: 184
- Additional Information
- Geolocation: 27.8681 / -82.2834
- County: HILLSBOROUGH
- City: BRANDON
- Zipcode: 33511
- Subdivision: Alafia Preserve
- Provided by: HOMECOIN.COM
- Contact: Jonathan Minerick
- 888-400-2513

- DMCA Notice
-
DescriptionOne Acre Water Front Home with 5 bedrooms 3 bathrooms and boat Dock (90 feet water front) in exclusive Gated luxury community known as the Alafia Preserve. This luxury custom home is built on the Alafia River, well known for bountiful wildlife, exotic birds, manatees, dolphins, turtles, rays, & lots of migratory game fish to catch right off the dock. The entryway of this property is behind a beautiful waterfall feature with private access gate, where there are currently 4 homes. Each of the estate properties is tucked back along a well maintained & landscaped jungle drive, presenting the impressive homes in a quiet community. This home is architect designed & custom built, at the river's edge of a one acre lot. It is well planned, with intentions to have a timeless modern design, huge picture windows, & high vaulted ceilings with an open air feel. The acreage of this property is 80% in front of the home, and the house is built on the 90 feet of Alafia River frontage, with an impressive multi level deck, and beautiful trees providing shade and home to many cute & friendly animals. The paver entry drive into the the property features sights of a massive Southern Oak tree canopy, sculpted & mature with palm trees, a water/fire fountain in the center of the circular drive way, and artisan hand crafted ballard landscape lighting imported from a renowned artist metal worker in Phoenix AZ, that feature captivating designs. You will want to see the property at night too, as the lighting and landscape cast amazing & impressive art centric shadows on the grounds. As you drive up to the house you are met with ample guest parking, with pavers leading to the grand entry 12 foot wide stair case. With a 3 level deck, this stately waterfront home has 4 bedrooms & 2 full baths, and there is more; downstairs at ground level is the additional 1 bedroom ,1 full bath and kitchenette studio apartment, with 2 car covered ports for parking. The property also features a dog/pet park with a custom made 8 ft. ceiling pet house designed to match in harmony with the architecture of the main house. There is also a "man cave / she shed" for tools, supplies and storage. The property boasts plenty of room for parking boats, water craft, and room for your trailer, but you may also wish to keep your boat at the dock. The main house features front and back entries on the 2nd level: accessed from the grand entry staircase. Outside you can experience many intriguing features of this property, starting on the 3500 square foot deck surrounding the main home. To visit the boat dock, with room to expand on the 90 ft water front, simply follow the next staircase or the overlook at the waters edge. There is also a davit lift for personal watercraft or small boats.
Payment Calculator
- Principal & Interest -
- Property Tax $
- Home Insurance $
- HOA Fees $
- Monthly -
Features
Building and Construction
- Covered Spaces: 0.00
- Exterior Features: Balcony, Dog Run, French Doors, Lighting, Sliding Doors, Storage
- Fencing: Other
- Flooring: Marble, Tile, Vinyl
- Living Area: 1851.00
- Roof: Other
Property Information
- Property Condition: Completed
Garage and Parking
- Garage Spaces: 0.00
- Parking Features: Covered
Eco-Communities
- Water Source: Public
Utilities
- Carport Spaces: 2.00
- Cooling: Central Air
- Heating: Central, Electric
- Pets Allowed: Number Limit, Yes
- Sewer: Septic Tank
- Utilities: BB/HS Internet Available, Electricity Connected, Fiber Optics, Sewer Connected, Street Lights, Underground Utilities, Water Available, Water Connected
Amenities
- Association Amenities: Trail(s)
Finance and Tax Information
- Home Owners Association Fee Includes: Common Area Taxes, Maintenance Grounds, Private Road, Security
- Home Owners Association Fee: 100.00
- Net Operating Income: 0.00
- Tax Year: 2024
Other Features
- Appliances: Bar Fridge, Cooktop, Dishwasher, Disposal, Dryer, Electric Water Heater, Exhaust Fan, Ice Maker, Microwave, Range, Range Hood, Refrigerator, Washer, Wine Refrigerator
- Association Name: Brett Try
- Association Phone: 813-927-2448
- Country: US
- Furnished: Negotiable
- Interior Features: Ceiling Fans(s), Eat-in Kitchen, High Ceilings, Open Floorplan, Solid Surface Counters, Solid Wood Cabinets, Thermostat, Vaulted Ceiling(s), Walk-In Closet(s)
- Legal Description: Single Family Home
- Levels: Three Or More
- Area Major: 33511 - Brandon
- Occupant Type: Vacant
- Parcel Number: U-14-30-20-741-000000-00001.0
- Style: Custom, Elevated, Florida
- View: Trees/Woods, Water
- Views: 25
- Zoning Code: RSC-3
Similar Properties
Nearby Subdivisions
Alafia Estates
Alafia Preserve
Bloomingdale Sec C
Bloomingdale Sec E
Bloomingdale Sec F
Bloomingdale Sec H
Bloomingdale Trails
Bloomingdale Village Ph 2
Bloomingdale Village Ph I Sub
Brandon Lake Park
Brandon Pointe
Brandon Pointe Ph 3 Prcl
Brandon Preserve
Brandon Terrace Park
Brandon Tradewinds Add
Brandon View Estates
Breezy Meadows
Brentwood Hills
Brentwood Hills Tr C
Brentwood Hills Trct F Un 1
Brentwood Hills Trct F Un 2
Brooker Ridge
Brookwood
Bryan Manor South
Buckhorn Creek
Camelot Woods Ph 2
Cedar Grove
Colonial Heights
Colonial Oaks
Dixons First Add
Eastwood Sub 1st Add
Four Winds Estates
Gallery Gardens 3rd Add
Heather Lakes
Hickory Creek 1st Add
Hickory Lakes Ph 02
Hidden Lakes
Hidden Reserve
High Point Estates First Addit
Highland Ridge
Hillside
Holiday Hills
Hunter Place
La Viva
Montclair Meadow 1st
Oak Mont
Oak Park Twnhms
Orange Grove Estates
Peppermill At Providence Lakes
Peppermill Iii At Providence L
Plantation Estates
Ponderosa
Ponderosa 2nd Add
Providence Lakes
Providence Lakes Prcl M
Providence Lakes Prcl Mf Pha
Sanctuary At John Moore Road
Sanctuary At John Moore Road L
Shoals
Sterling Ranch
Tanglewood
Unplatted
Van Sant
Van Sant Sub
Vineyards



