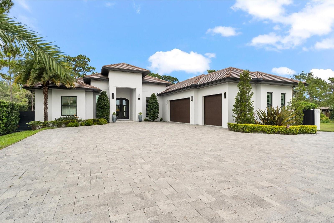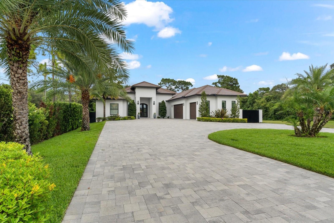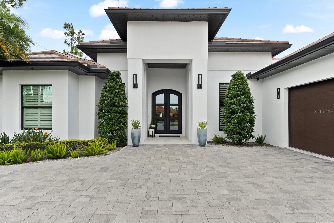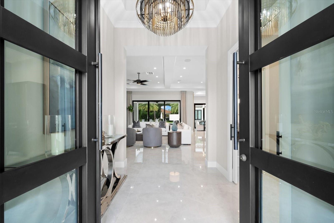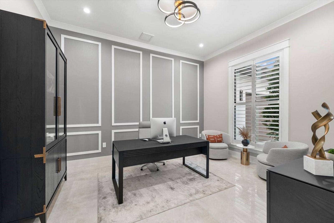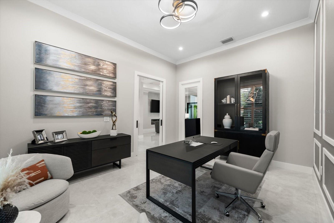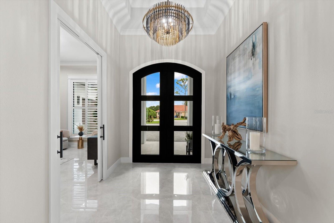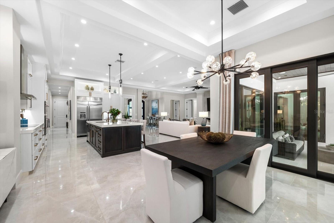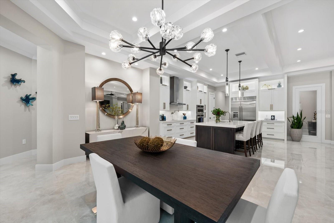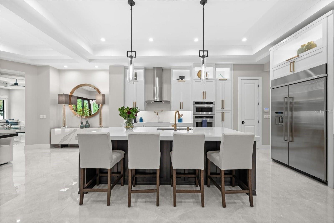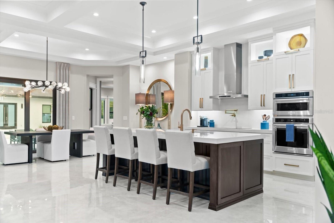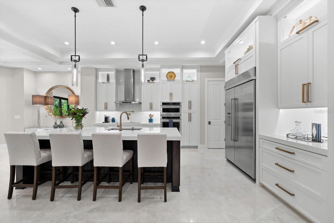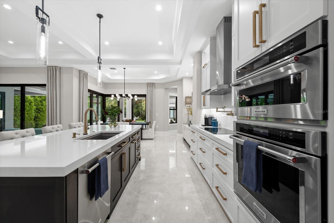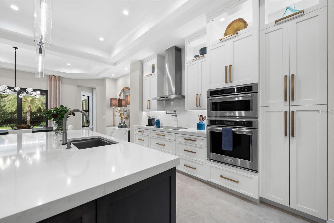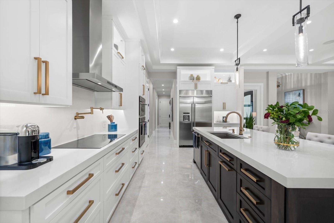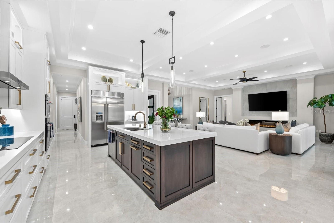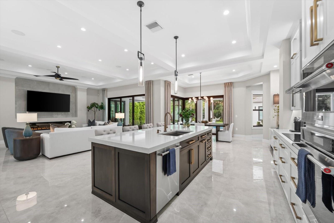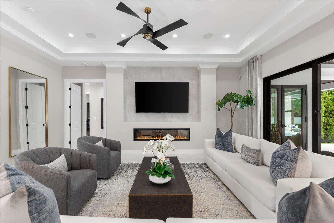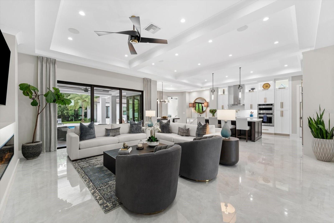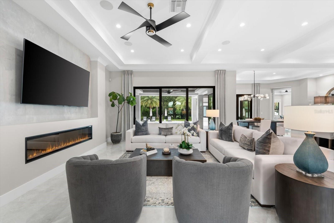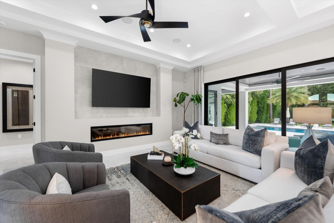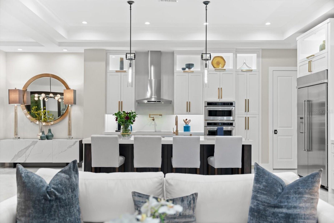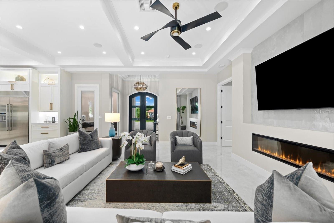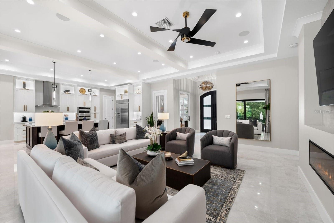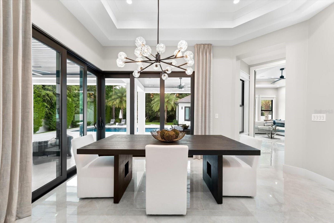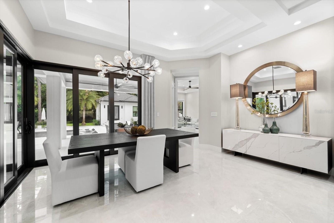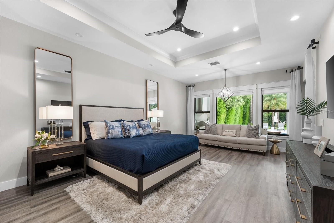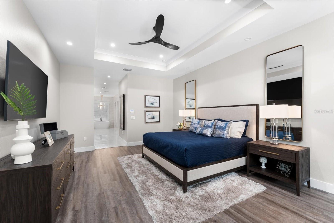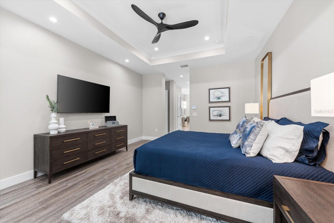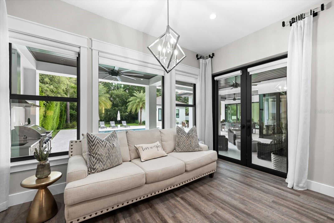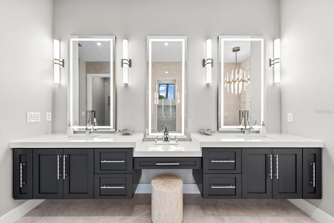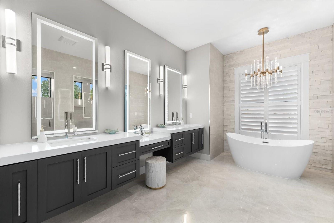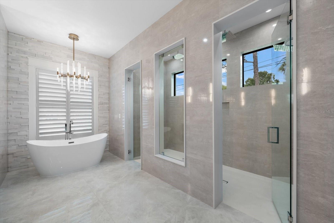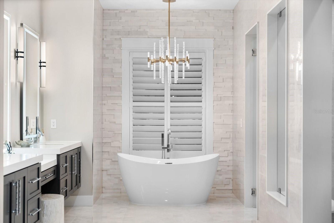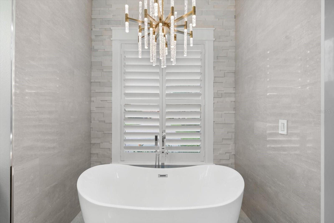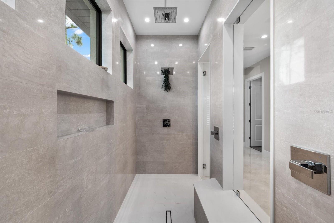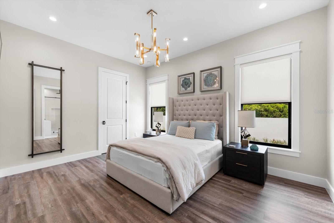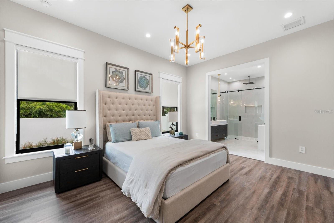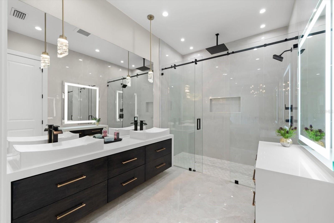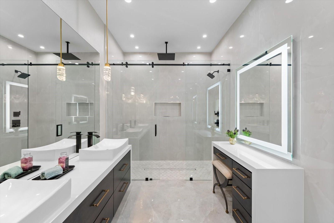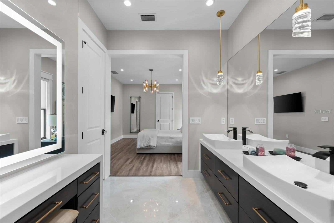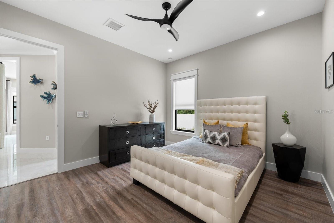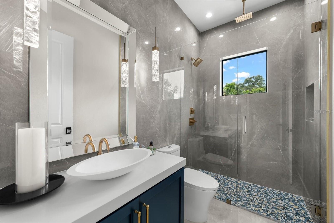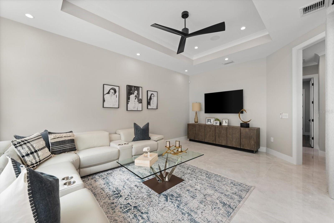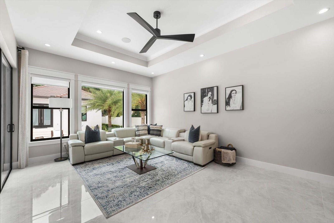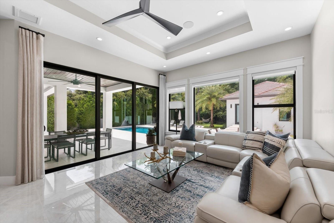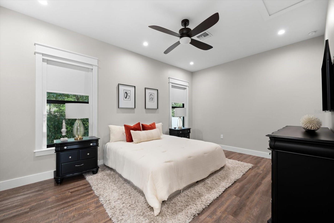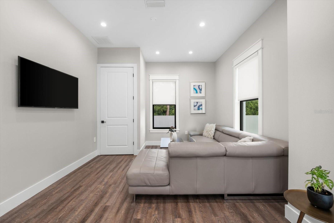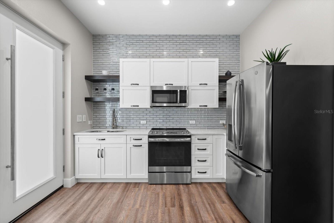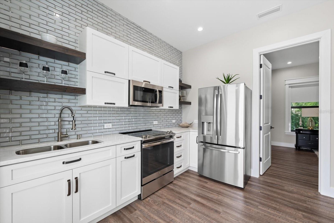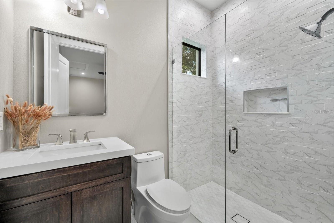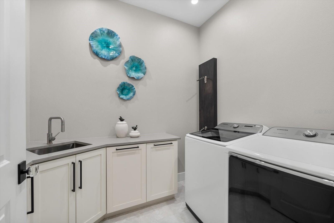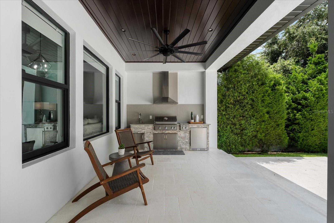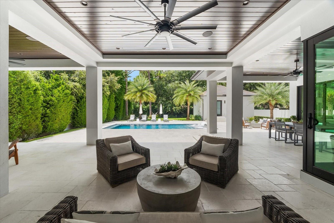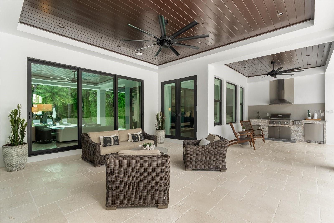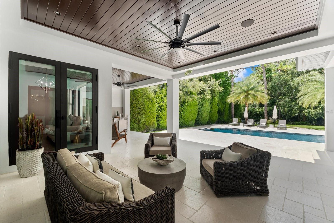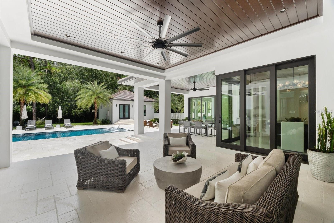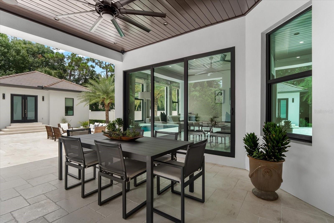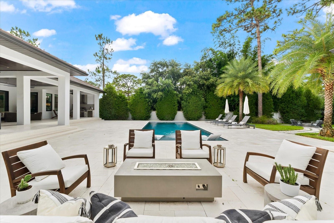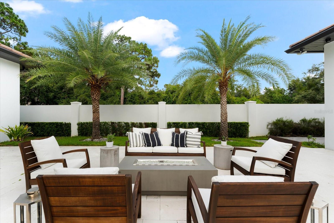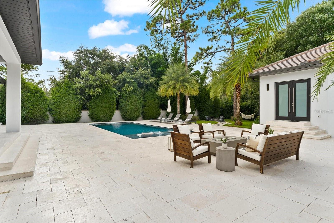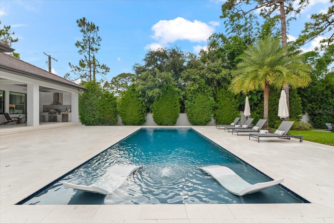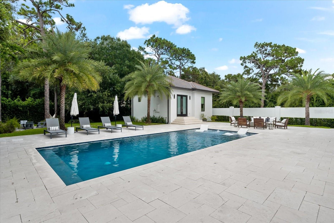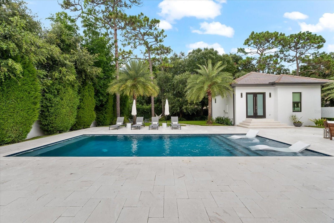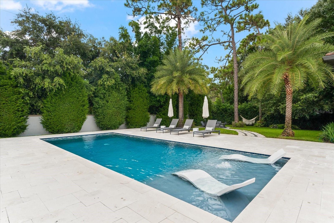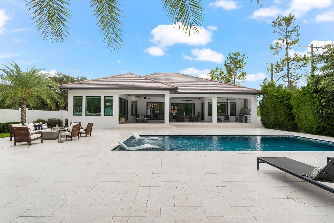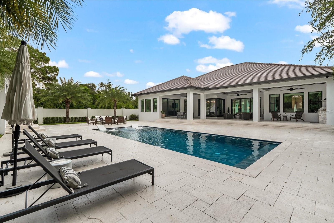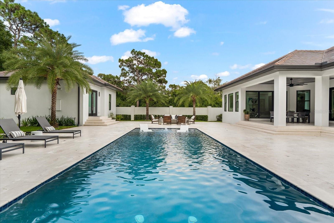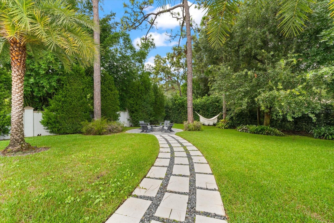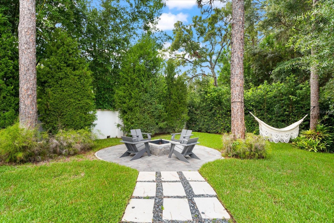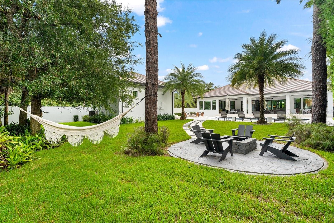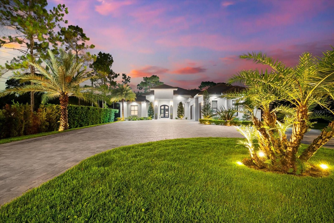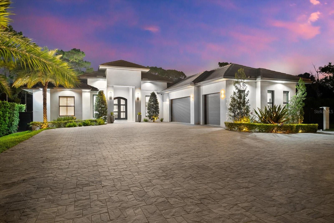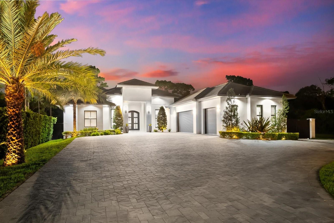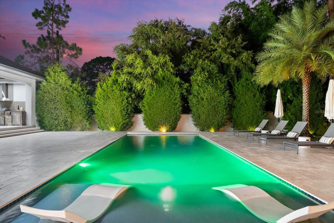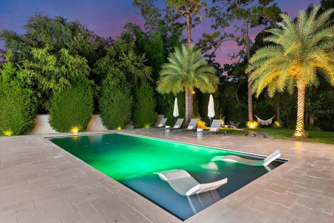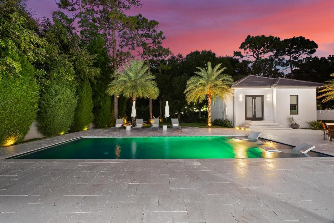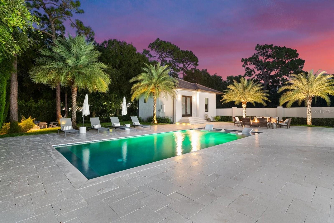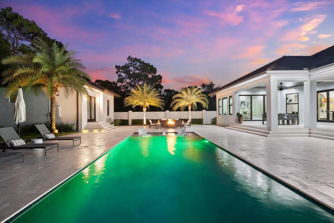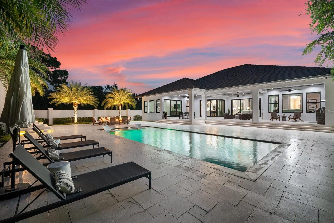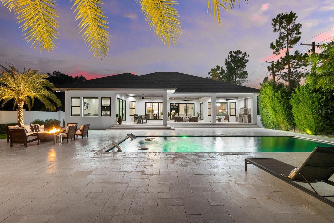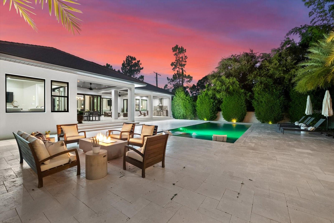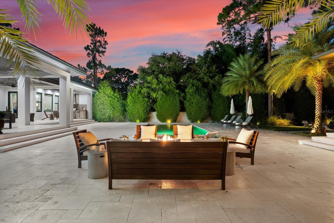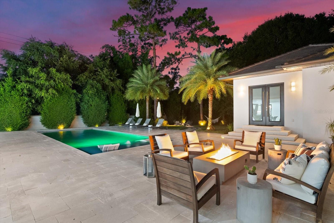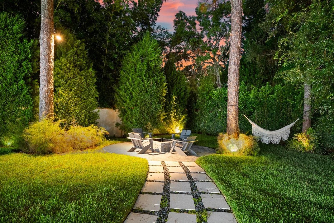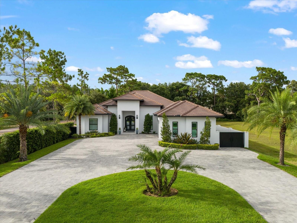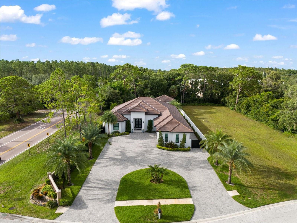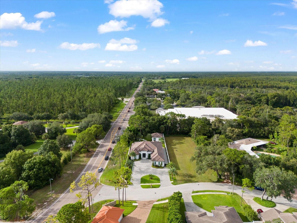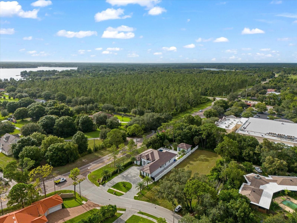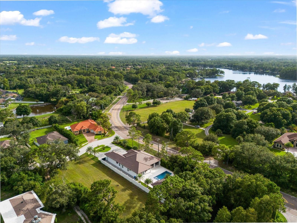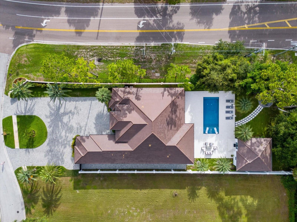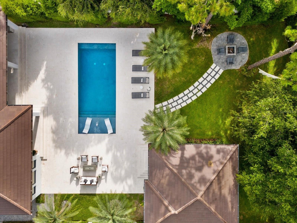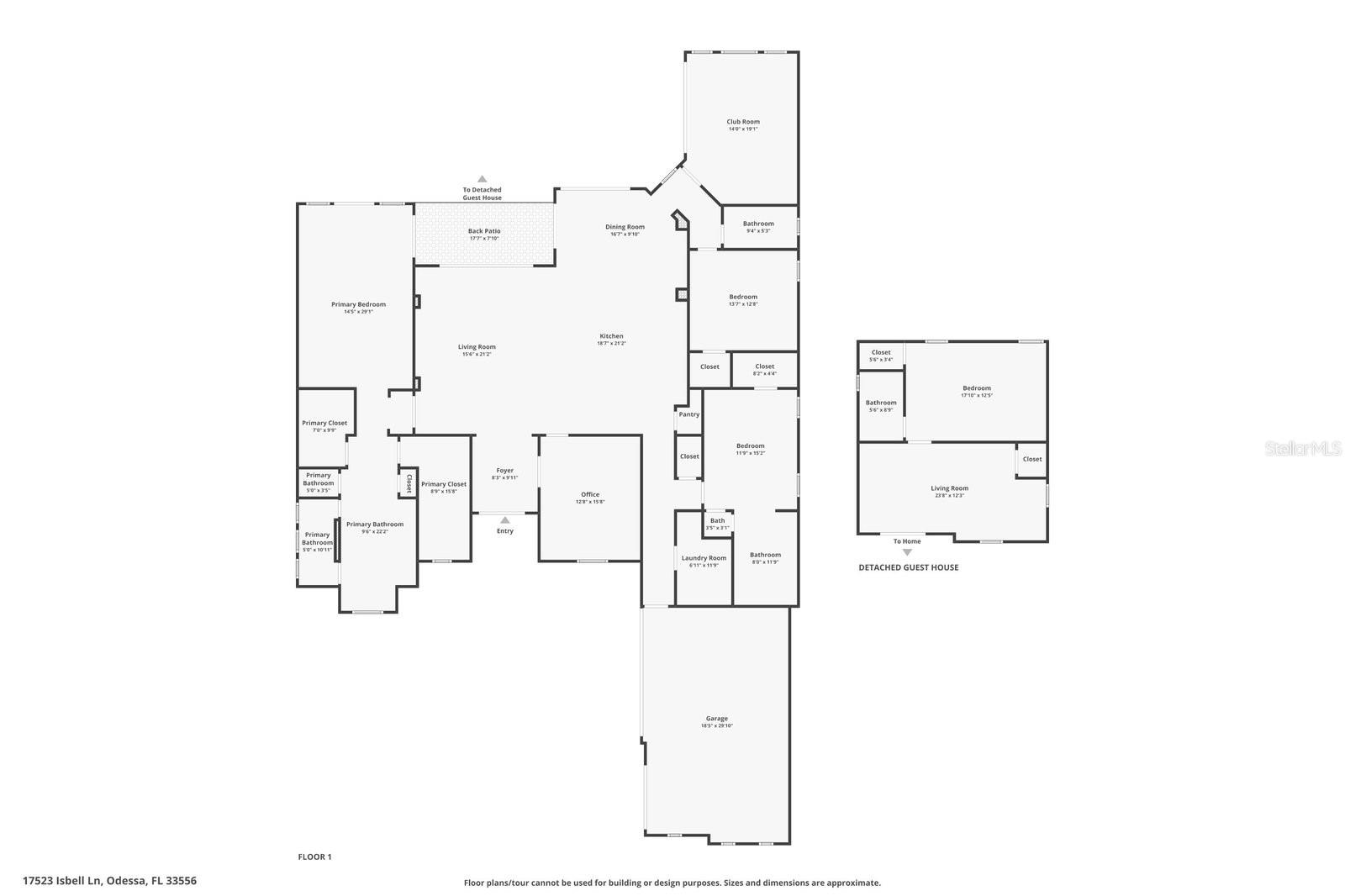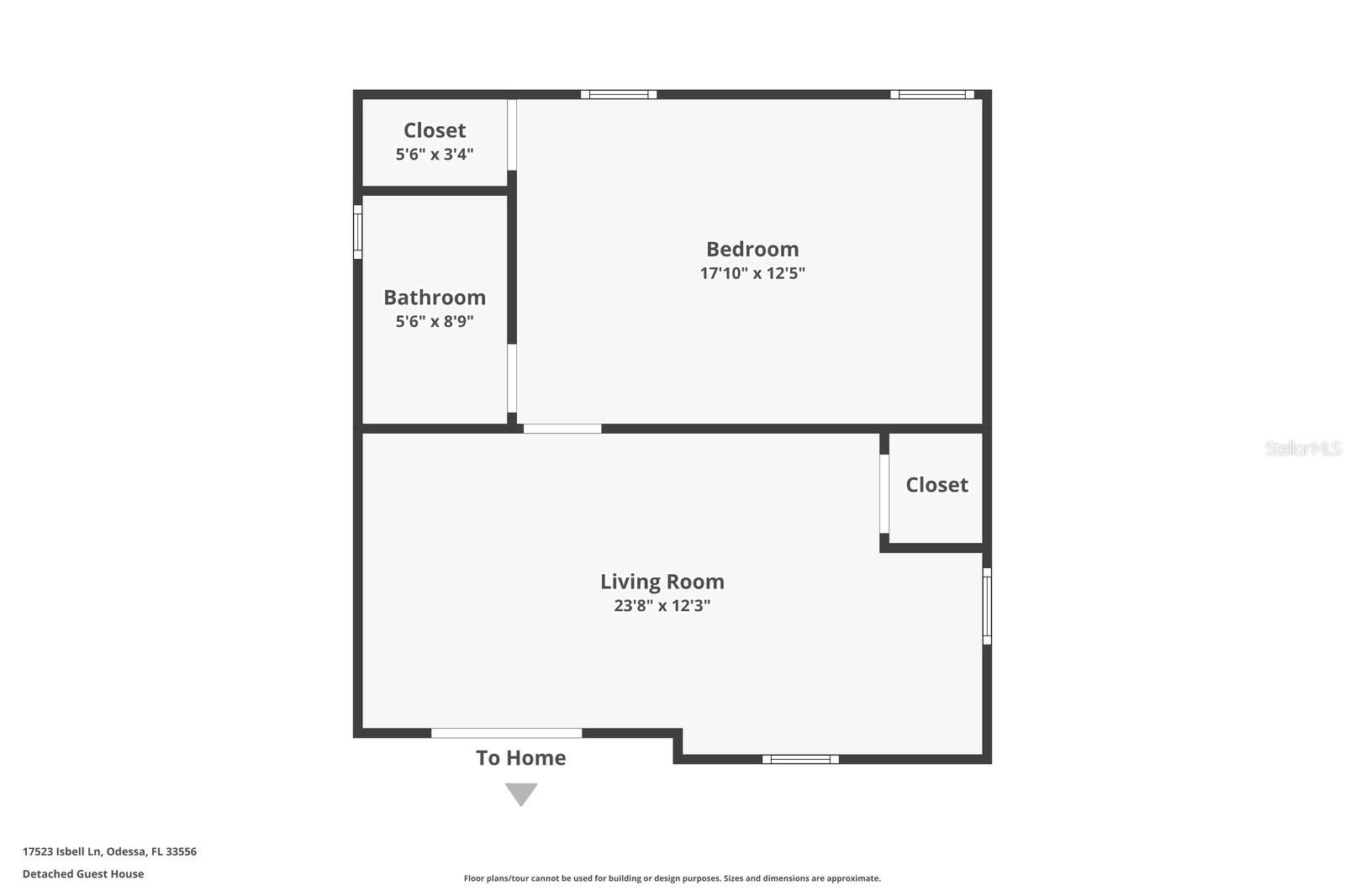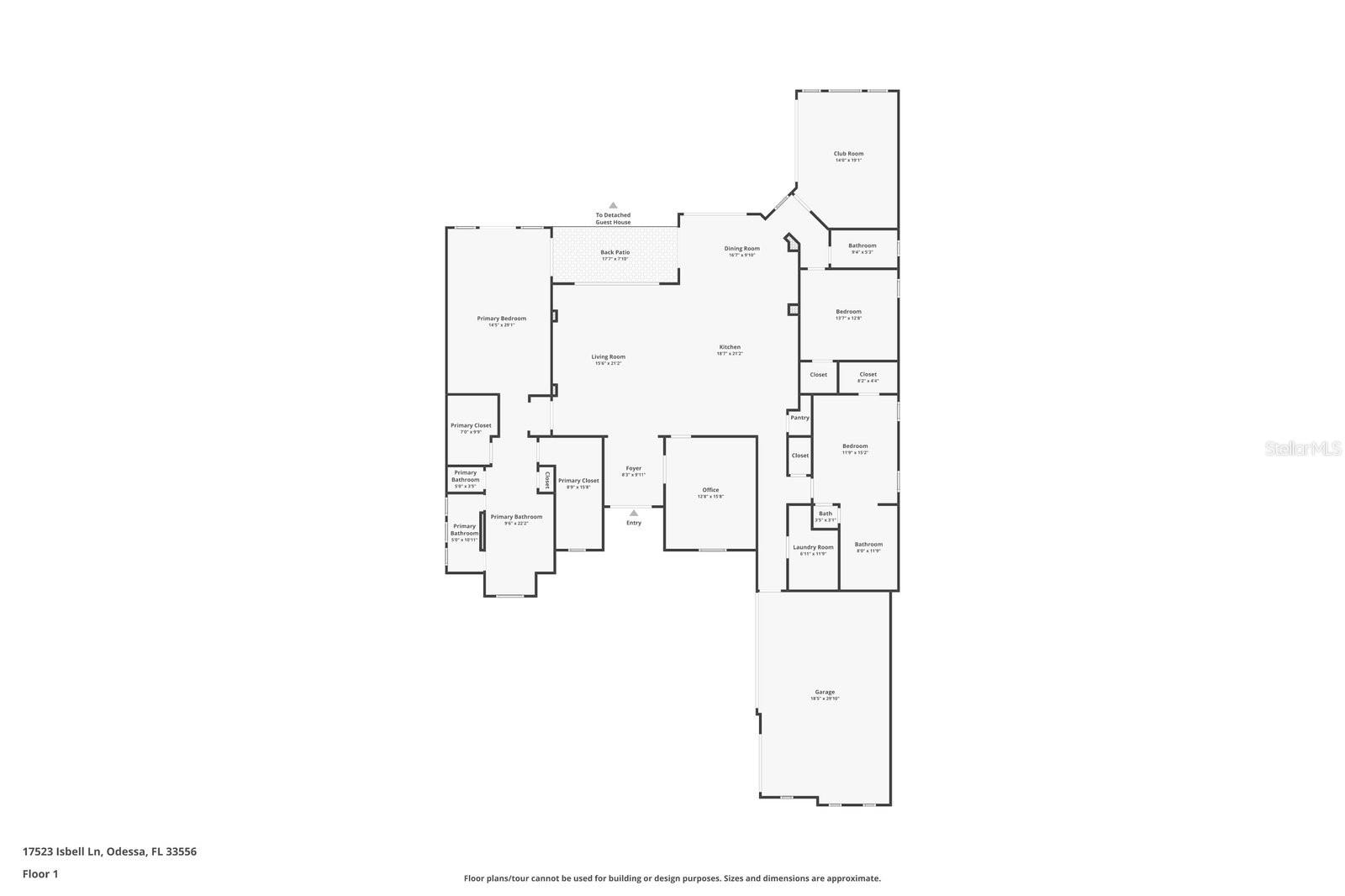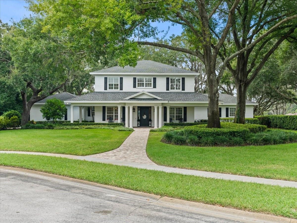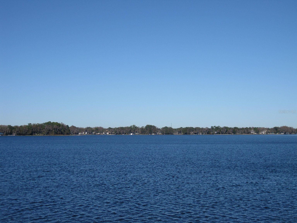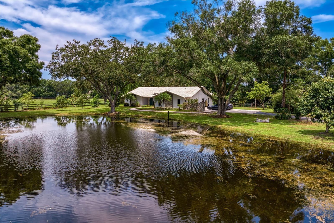17523 Isbell Lane, ODESSA, FL 33556
Property Photos
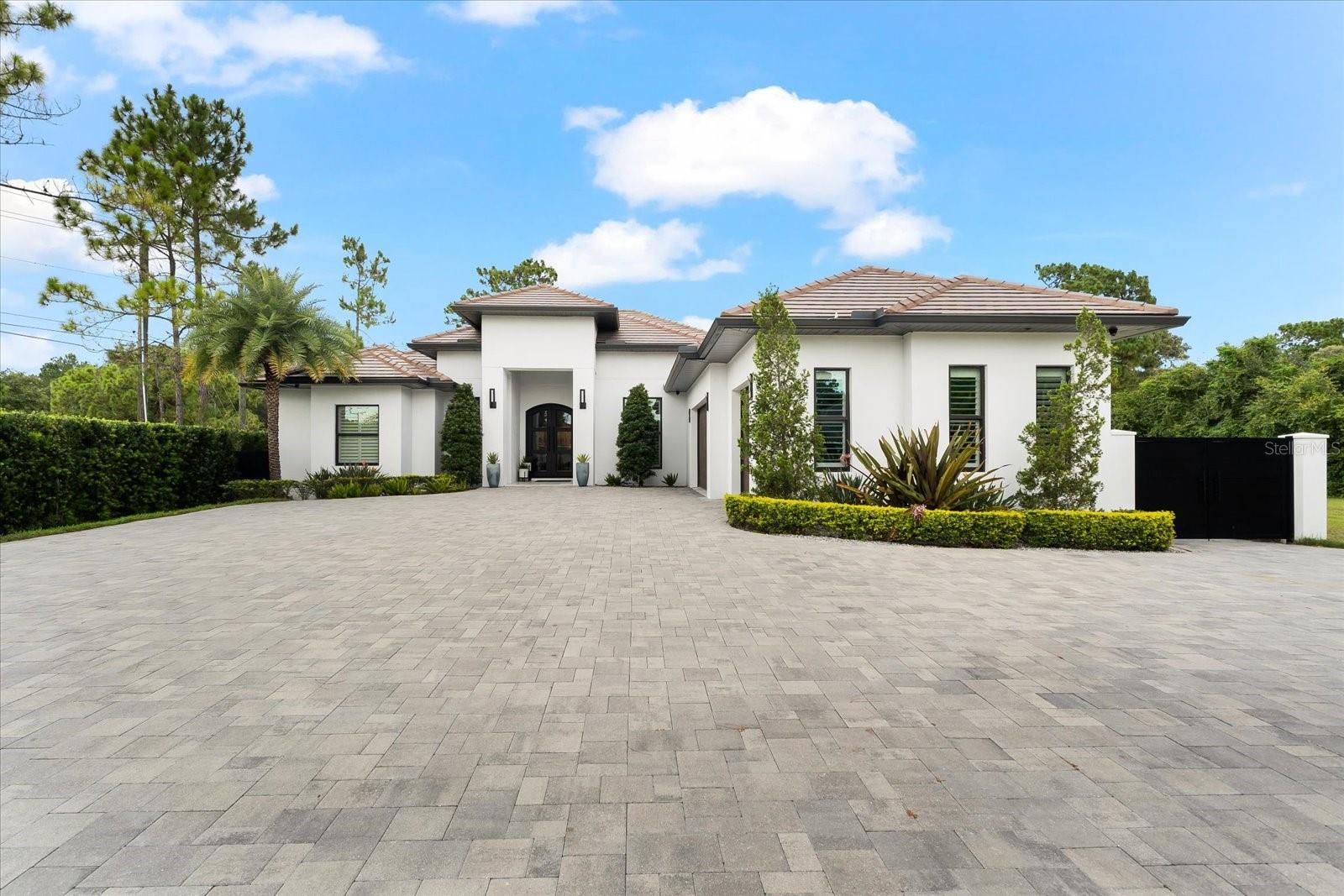
Would you like to sell your home before you purchase this one?
Priced at Only: $1,850,000
For more Information Call:
Address: 17523 Isbell Lane, ODESSA, FL 33556
Property Location and Similar Properties
- MLS#: T3543765 ( Residential )
- Street Address: 17523 Isbell Lane
- Viewed: 2
- Price: $1,850,000
- Price sqft: $340
- Waterfront: No
- Year Built: 2020
- Bldg sqft: 5445
- Bedrooms: 4
- Total Baths: 4
- Full Baths: 4
- Garage / Parking Spaces: 3
- Days On Market: 151
- Additional Information
- Geolocation: 28.1263 / -82.5748
- County: PASCO
- City: ODESSA
- Zipcode: 33556
- Subdivision: Canterbury Woods
- Elementary School: Citrus Park HB
- Middle School: Farnell HB
- High School: Sickles HB
- Provided by: HOME PRIME REALTY LLC
- Contact: Laura Valle Sanchez
- 727-859-6576

- DMCA Notice
-
Description"The house is back on the market due to buyer's contingency not being fulfilled." Welcome to this beautiful luxury home that blends elegance and a cozy atmosphere at every corner. Step inside and be greeted by the grand foyer, adorned with a stunning chandelier and polished porcelain tile floors, setting the tone for the opulence that awaits. The spacious and custom designed kitchen is a true chef's dream, featuring top of the line appliances, quartz countertops, and custom made cabinets that add a touch of personalized charm. Whether you're hosting a dinner party or enjoying a quiet breakfast with family, this kitchen is sure to delight even the most discerning culinary enthusiasts. The main house features 3 bedrooms and 3 bathrooms, providing ample space and comfort. Additionally, the detached guest house offers 1 bedroom, 1 bathroom, and a fully equipped kitchen. Complete with its own electrical and water meter, it provides the perfect retreat with all the comforts and amenities one could desire, making it perfect for visitors or extended family stays. In total, the property boasts 4 bedrooms and 4 bathrooms. Located in close proximity to the Veterans Expressway, this stunning residence offers convenience and easy access to major thoroughfares for effortless commuting. This property seamlessly combines luxury living with practicality. Experience the epitome of luxury living in this exceptional residence, where impeccable craftsmanship meets modern convenience. The attention to detail, the high end finishes, and the impeccable design make this home a true masterpiece. Come and experience the epitome of luxury living. Your dream home awaits!
Payment Calculator
- Principal & Interest -
- Property Tax $
- Home Insurance $
- HOA Fees $
- Monthly -
Features
Building and Construction
- Covered Spaces: 0.00
- Exterior Features: Garden, Irrigation System, Lighting, Outdoor Grill, Outdoor Kitchen, Private Mailbox, Rain Gutters, Sliding Doors, Sprinkler Metered
- Fencing: Fenced, Other
- Flooring: Epoxy, Luxury Vinyl, Tile
- Living Area: 3928.00
- Other Structures: Guest House, Outdoor Kitchen
- Roof: Tile
Property Information
- Property Condition: Completed
Land Information
- Lot Features: Highway, Landscaped, Oversized Lot, Private
School Information
- High School: Sickles-HB
- Middle School: Farnell-HB
- School Elementary: Citrus Park-HB
Garage and Parking
- Garage Spaces: 3.00
- Parking Features: Curb Parking, Driveway, Garage Door Opener
Eco-Communities
- Pool Features: In Ground, Lighting, Salt Water
- Water Source: Public
Utilities
- Carport Spaces: 0.00
- Cooling: Central Air
- Heating: Central, Electric
- Sewer: Public Sewer
- Utilities: Electricity Available, Electricity Connected, Public, Sewer Available, Sewer Connected, Sprinkler Meter, Street Lights, Underground Utilities, Water Available, Water Connected
Finance and Tax Information
- Home Owners Association Fee: 0.00
- Net Operating Income: 0.00
- Tax Year: 2023
Other Features
- Appliances: Built-In Oven, Cooktop, Dishwasher, Disposal, Electric Water Heater, Freezer, Microwave, Range Hood, Refrigerator, Trash Compactor, Washer, Water Purifier, Water Softener
- Country: US
- Interior Features: Cathedral Ceiling(s), Ceiling Fans(s), Coffered Ceiling(s), Crown Molding, High Ceilings, Living Room/Dining Room Combo, Open Floorplan, Primary Bedroom Main Floor, Smart Home, Solid Wood Cabinets, Thermostat, Tray Ceiling(s), Walk-In Closet(s), Window Treatments
- Legal Description: CANTERBURY WOODS LOT 1
- Levels: One
- Area Major: 33556 - Odessa
- Occupant Type: Owner
- Parcel Number: U-23-27-17-01K-000000-00001.0
- Style: Contemporary
- View: Garden, Pool
- Zoning Code: PD
Similar Properties
Nearby Subdivisions
Arbor Lakes Ph 4
Ashley Lakes Ph 01
Ashley Lakes Ph 2a
Ashley Lakes Ph 2c
Asturia
Belle Meade
Canterbury Village
Canterbury Village First Add
Canterbury Woods
Citrus Green Ph 2
Citrus Park Place
Cypress Lake Estates
Echo Lake Estates Ph 1
Estates Of Lake Alice
Farmington
Grey Hawk At Lake Polo Ph 02
Hammock Woods
Hidden Lake Platted Subdivisio
Innfields Sub
Ivy Lake Estates
Ivy Lake Estates Parcel Two
Keystone Crossings
Keystone Grove Lakes
Keystone Meadow Ii
Keystone Park
Keystone Park Colony Land Co
Keystone Park Colony Sub
Lakeside Point
Larson Nine Eagles
Lindawoods Sub
Montreux Phase Iii
Nine Eagles
Not Applicable
Not On List
Parker Pointe Ph 02a
Pretty Lake Estates
Rainbow Terrace
Royal Troon Village
South Branch Preserve 1
South Branch Preserve Ph 4a 4
St Andrews At The Eagles Un 1
St Andrews At The Eagles Un 2
Starkey Ranch
Starkey Ranch Whitfield Prese
Starkey Ranch Parcel B1
Starkey Ranch Ph 2 Pcls 8 9
Starkey Ranch Village
Starkey Ranch Village 1 Ph 15
Starkey Ranch Village 1 Ph 3
Starkey Ranch Village 1 Ph 4a4
Starkey Ranch Village 2 Ph 1a
Starkey Ranch Village 2 Ph 1b2
Starkey Ranch Village 2 Ph 2b
Stillwater Ph 1
Tarramor Ph 1
Tarramor Ph 2
The Meadows At Van Dyke Farms
The Preserve At South Branch C
Unplatted
Victoria Lakes
Watercrest
Windsor Park At The Eaglesfi
Woodham Farms
Wyndham Lakes Ph 04
Wyndham Lakes Ph 4



