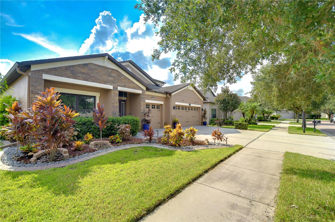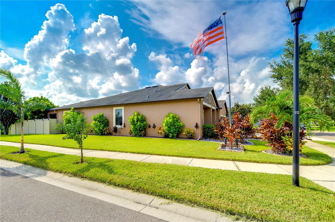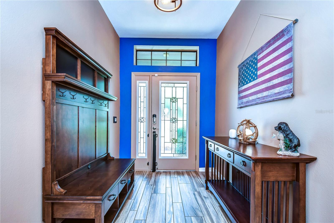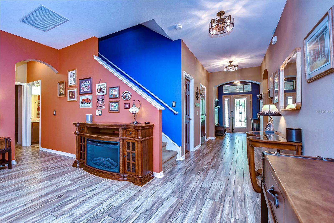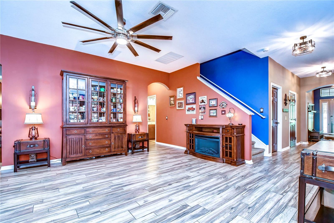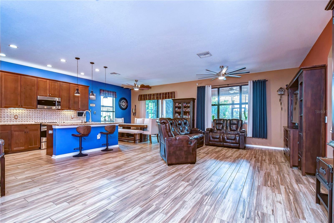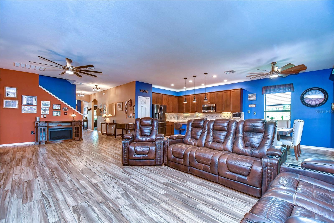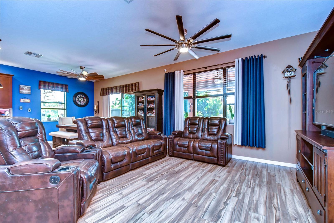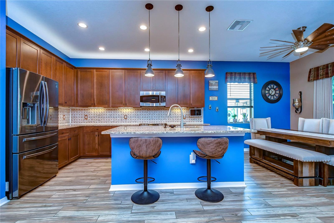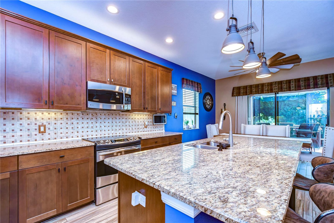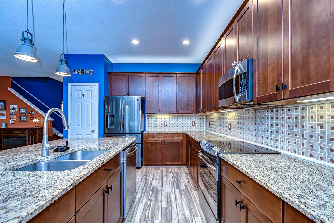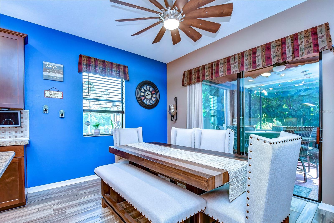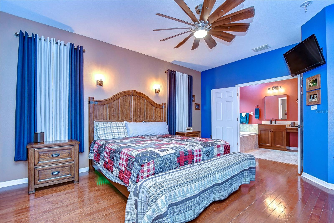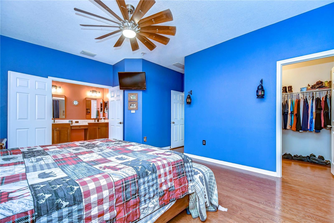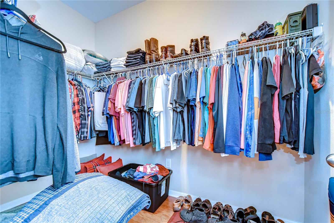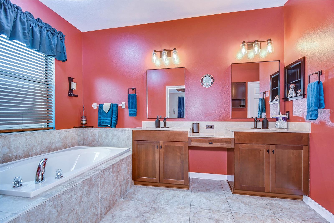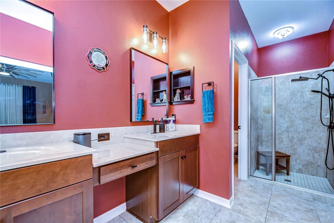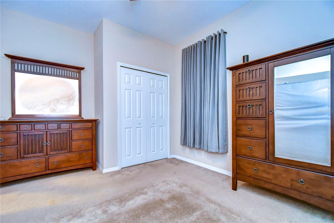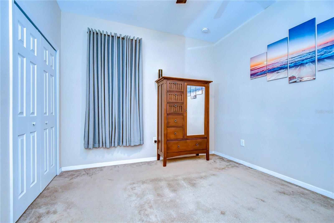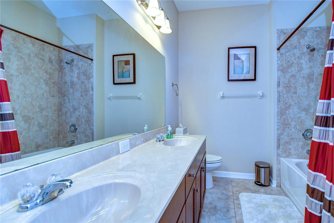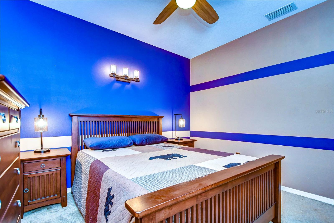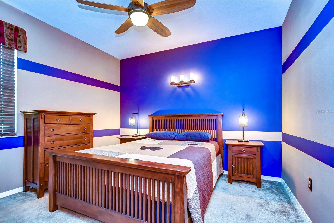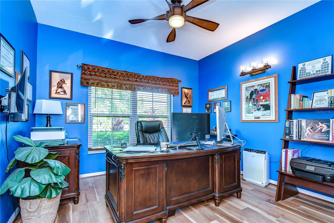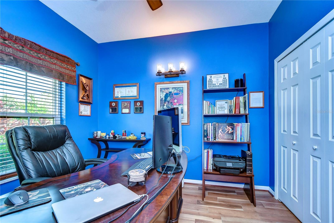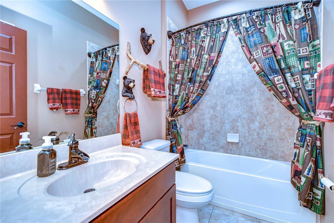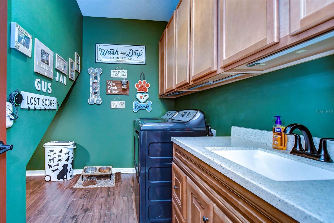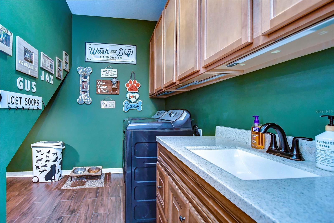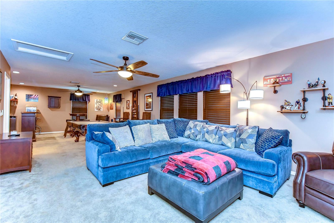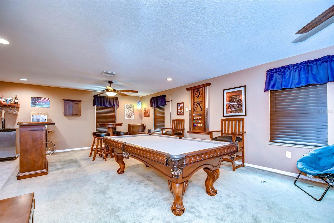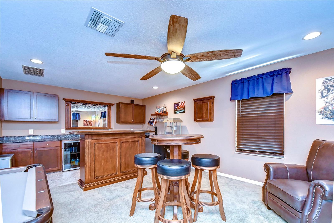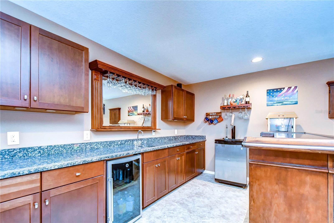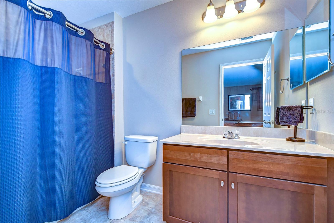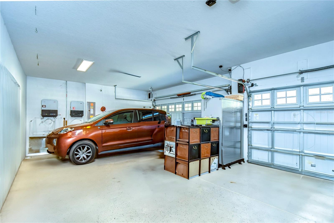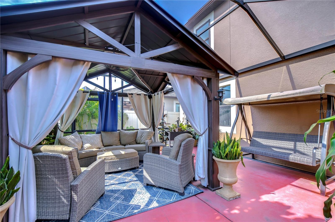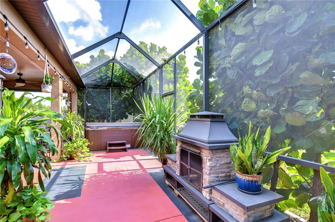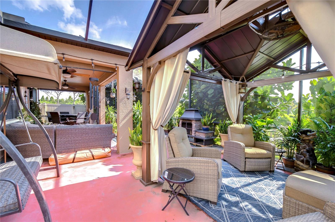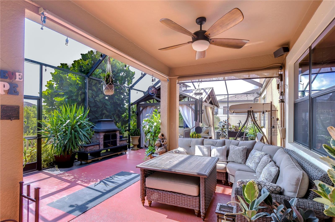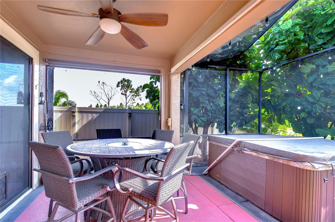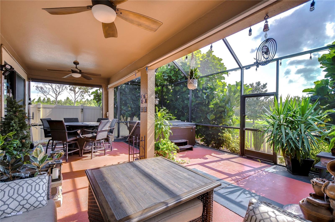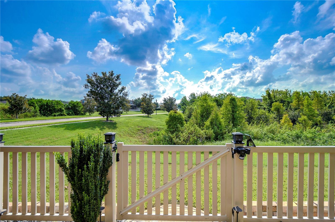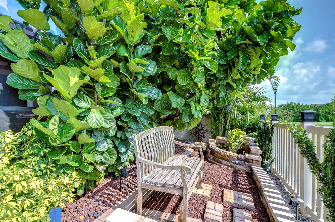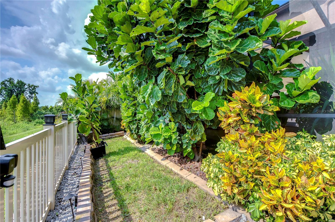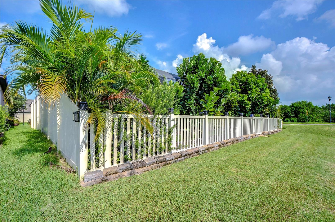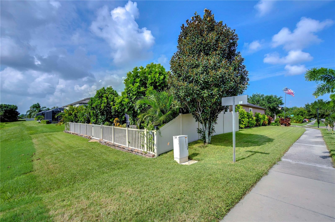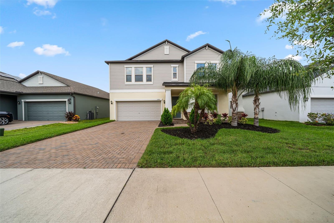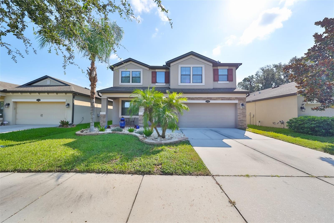11533 Sand Stone Rock Drive, RIVERVIEW, FL 33569
Property Photos
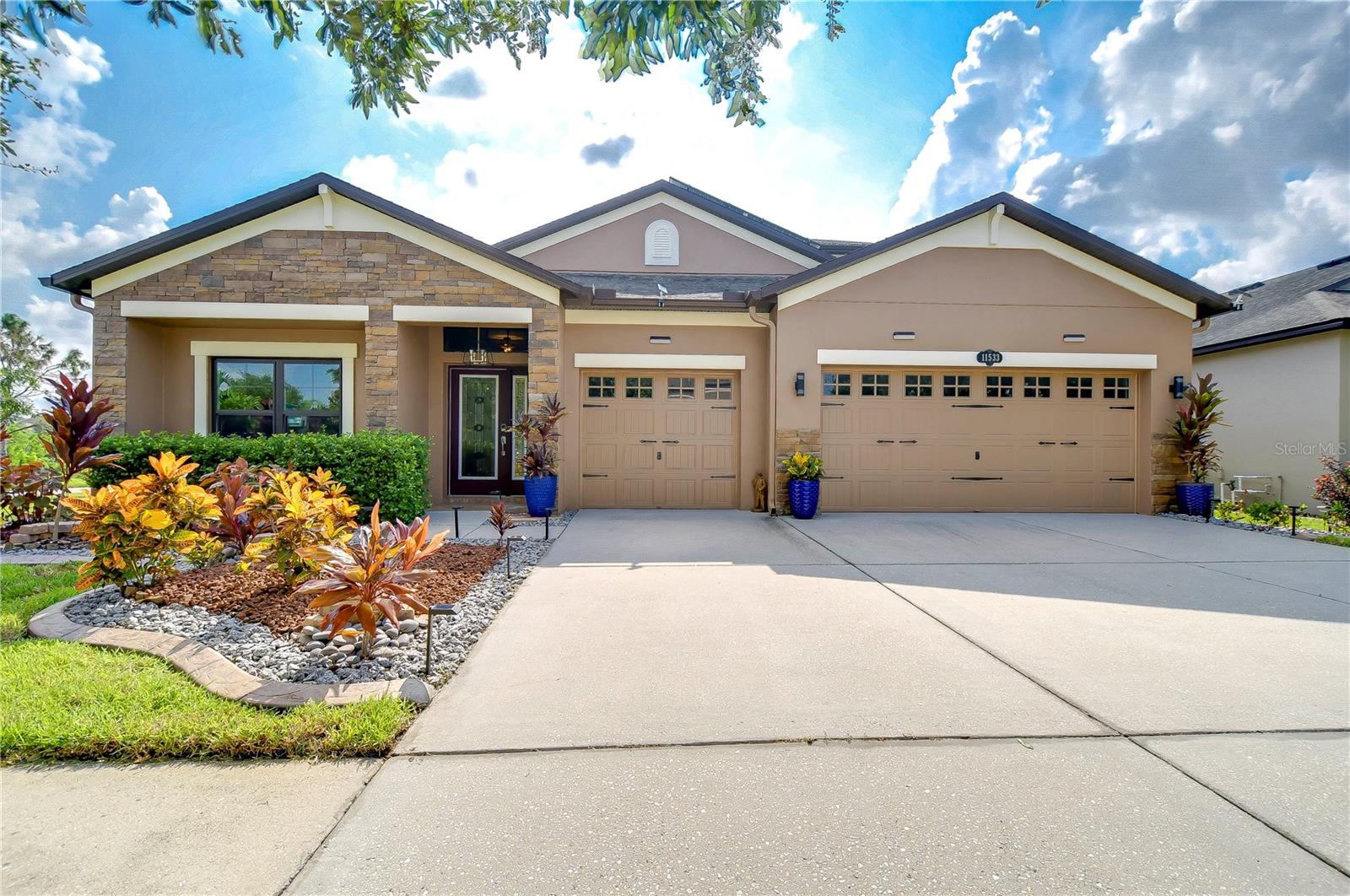
Would you like to sell your home before you purchase this one?
Priced at Only: $540,000
For more Information Call:
Address: 11533 Sand Stone Rock Drive, RIVERVIEW, FL 33569
Property Location and Similar Properties
- MLS#: T3544576 ( Residential )
- Street Address: 11533 Sand Stone Rock Drive
- Viewed: 16
- Price: $540,000
- Price sqft: $131
- Waterfront: No
- Year Built: 2013
- Bldg sqft: 4109
- Bedrooms: 4
- Total Baths: 4
- Full Baths: 4
- Garage / Parking Spaces: 3
- Days On Market: 133
- Additional Information
- Geolocation: 27.8289 / -82.3073
- County: HILLSBOROUGH
- City: RIVERVIEW
- Zipcode: 33569
- Subdivision: Estuary Ph 2
- Elementary School: Sessums HB
- Middle School: Rodgers HB
- High School: Riverview HB
- Provided by: KELLER WILLIAMS REALTY NEW TAMPA
- Contact: Nellie Rohlfing
- 813-994-4422

- DMCA Notice
-
DescriptionOne or more photo(s) has been virtually staged. PRICE REDUCTION!!! Step into this meticulously maintained 2 story home that offers a gorgeous backyard view, manicured landscaping and pleasing curb appeal in Riverview FL. This 4 bedroom, 4 bathroom, 3 car garage home boasts plenty of room to entertain with a first floor open floorplan and a generous second floor family room. The flooring in the living room and kitchen is a beautiful ceramic tile wood look. This home has solar panels that have shown to decrease monthly electricity needs and are fully owned, not leased. The covered patio area is a must see with several cozy places to lounge and enjoy the quiet environment with a morning cup of coffee. There is conservation in the back so there will not be any neighbors on 2 sides of this home. *All furniture on the second floor, including the pool table and accessories, bar and accessories (not alcohol), television, and fireplace convey with the sale. All items (not including the plants) on the patio can convey at buyer's request. Situated near amenities and attractions, and it's located minutes from the new Advent Health Riverview Hospital opening in October. This home won't last long! It truly is a must see.
Payment Calculator
- Principal & Interest -
- Property Tax $
- Home Insurance $
- HOA Fees $
- Monthly -
Features
Building and Construction
- Covered Spaces: 0.00
- Exterior Features: Lighting, Rain Gutters, Sidewalk
- Fencing: Fenced
- Flooring: Carpet, Ceramic Tile, Wood
- Living Area: 3196.00
- Roof: Shingle
Land Information
- Lot Features: Corner Lot
School Information
- High School: Riverview-HB
- Middle School: Rodgers-HB
- School Elementary: Sessums-HB
Garage and Parking
- Garage Spaces: 3.00
- Parking Features: Driveway, Garage Door Opener
Eco-Communities
- Water Source: Public
Utilities
- Carport Spaces: 0.00
- Cooling: Central Air
- Heating: Central
- Pets Allowed: Yes
- Sewer: Public Sewer
- Utilities: BB/HS Internet Available, Electricity Connected, Solar, Water Connected
Finance and Tax Information
- Home Owners Association Fee: 165.00
- Net Operating Income: 0.00
- Tax Year: 2023
Other Features
- Appliances: Dishwasher, Disposal, Range, Refrigerator
- Association Name: McNeil Management Services Inc,
- Association Phone: 813-571-7100
- Country: US
- Furnished: Partially
- Interior Features: Ceiling Fans(s), Primary Bedroom Main Floor, Walk-In Closet(s)
- Legal Description: ESTUARY PHASE 2 LOT 26 BLOCK 6
- Levels: Two
- Area Major: 33569 - Riverview
- Occupant Type: Owner
- Parcel Number: U-33-30-20-9TO-000006-00026.0
- Possession: Close of Escrow
- Views: 16
- Zoning Code: PD
Similar Properties
Nearby Subdivisions
Ashley Oaks
Boyette Creek Ph 1
Boyette Creek Ph 2
Boyette Farms
Boyette Fields
Boyette Park Ph 1a 1b 1d
Boyette Park Ph 2c4
Boyette Spgs B
Boyette Spgs Sec A
Boyette Spgs Sec A Un 4
Boyette Spgs Sec B
Boyette Spgs Sec B Un 1
Boyette Spgs Sec B Un 17
Boyette Spgs Sec B Un 18
Boyette Spgs Sec B Un 6
Creek View
Echo Park
Enclave At Ramble Creek
Estates At Riversedge
Estuary Ph 1 4
Estuary Ph 2
Estuary Ph 5
Fishhawk Ranch West
Hawks Fern
Hawks Fern Ph 2
Hawks Fern Ph 3
Hawks Grove
Lakeside Tr A1
Lakeside Tr A2
Manors At Forest Glen
Not In Hernando
Paddock Oaks
Peninsula At Rhodine Lake
Preserve At Riverview
Ridgewood
Ridgewood West
Rivercrest Lakes
Rivercrest Ph 1a
Rivercrest Ph 1b1
Rivercrest Ph 1b2
Rivercrest Ph 2 Parcel K And P
Rivercrest Ph 2 Prcl N
Rivercrest Ph 2 Prcl O An
Rivercrest Ph 2b22c
Riverglen
Riverglen Riverwatch Gated Se
Riverplace Sub
Rivers Edge
Riversedge
Rivvercrest Lakes
Shadow Run
South Pointe Phase 4
Summerfield Village 1 Tract 29
Unplatted
Zzz Unplatted



